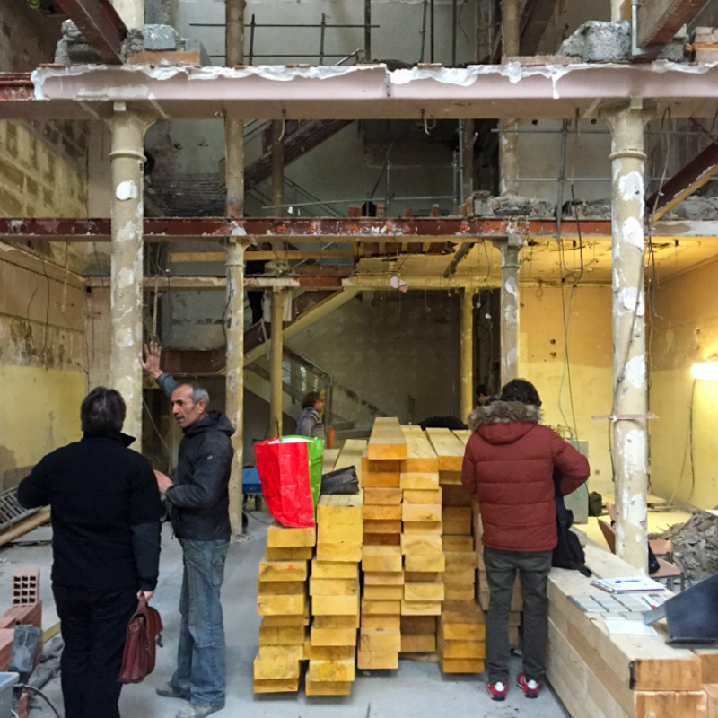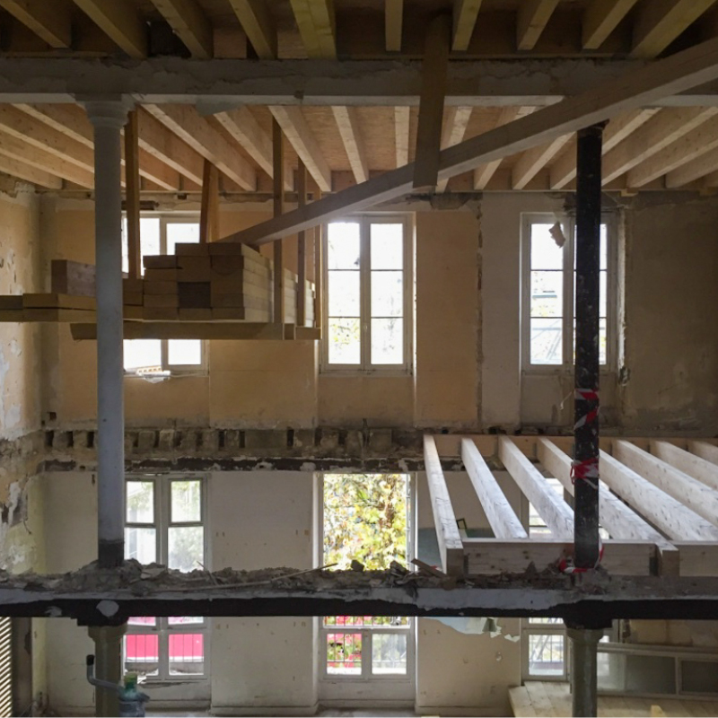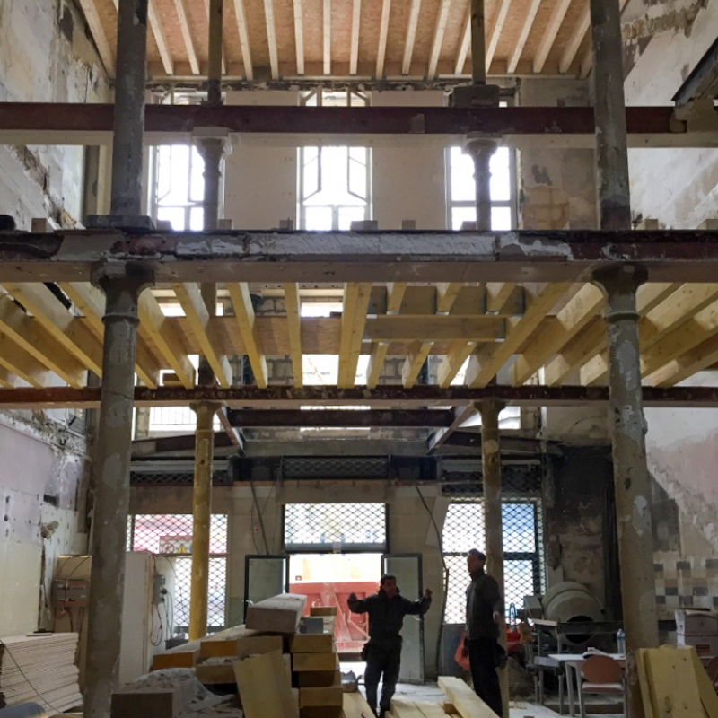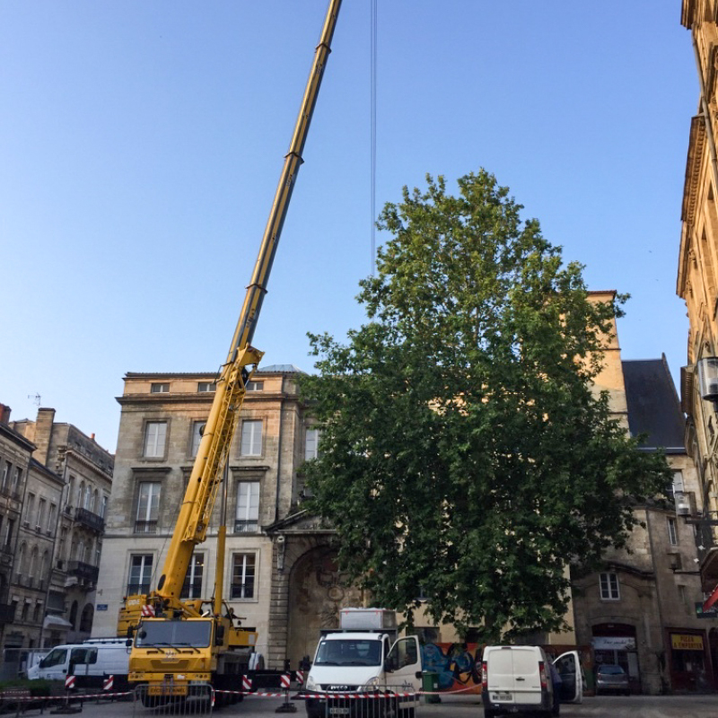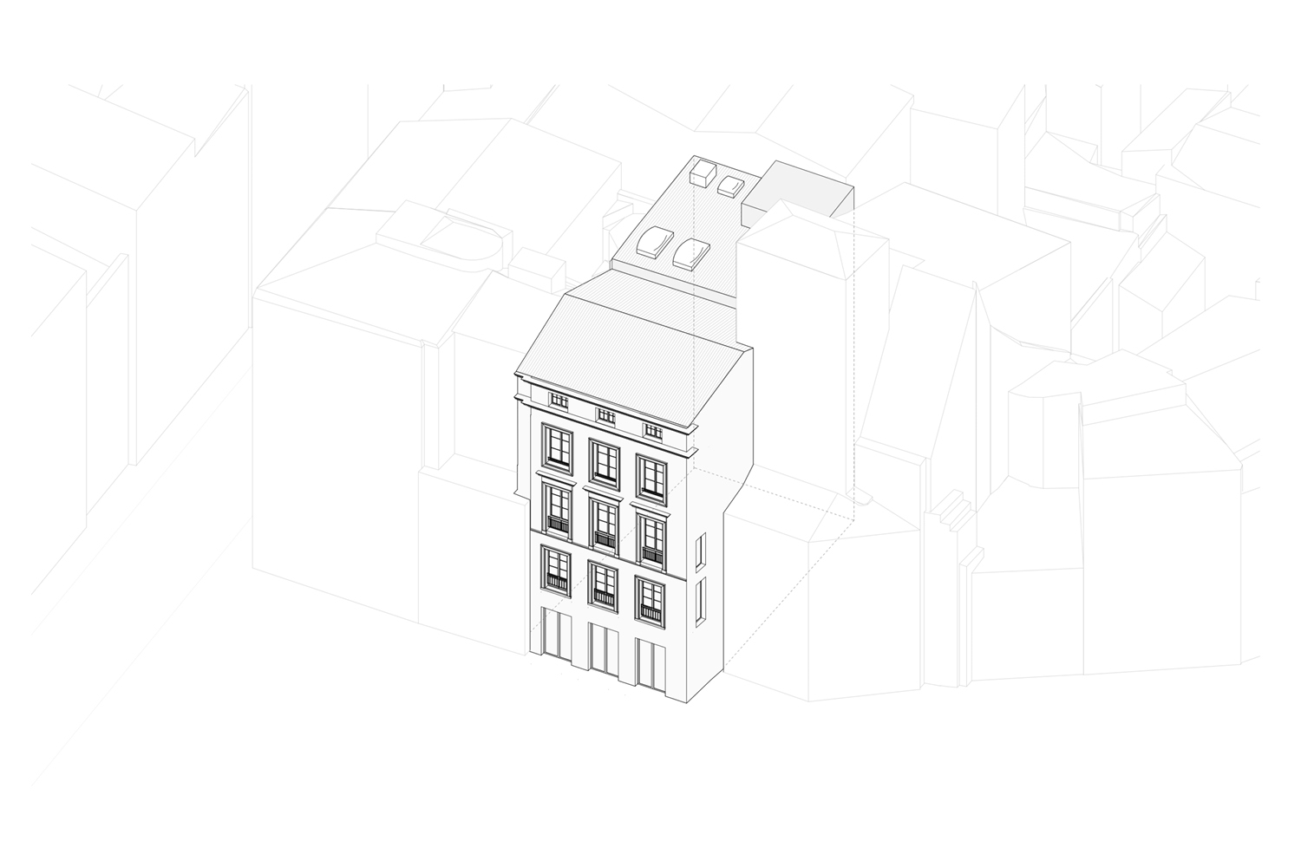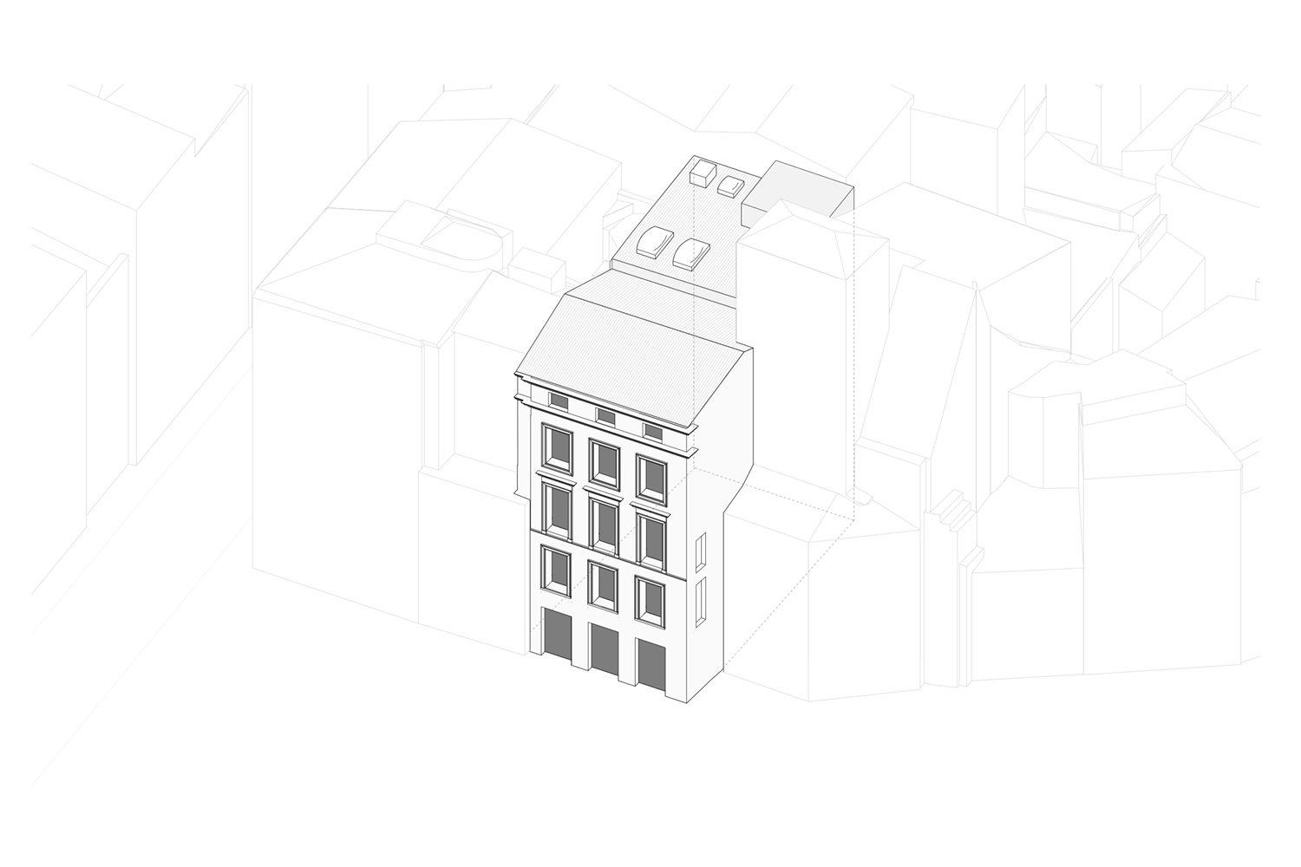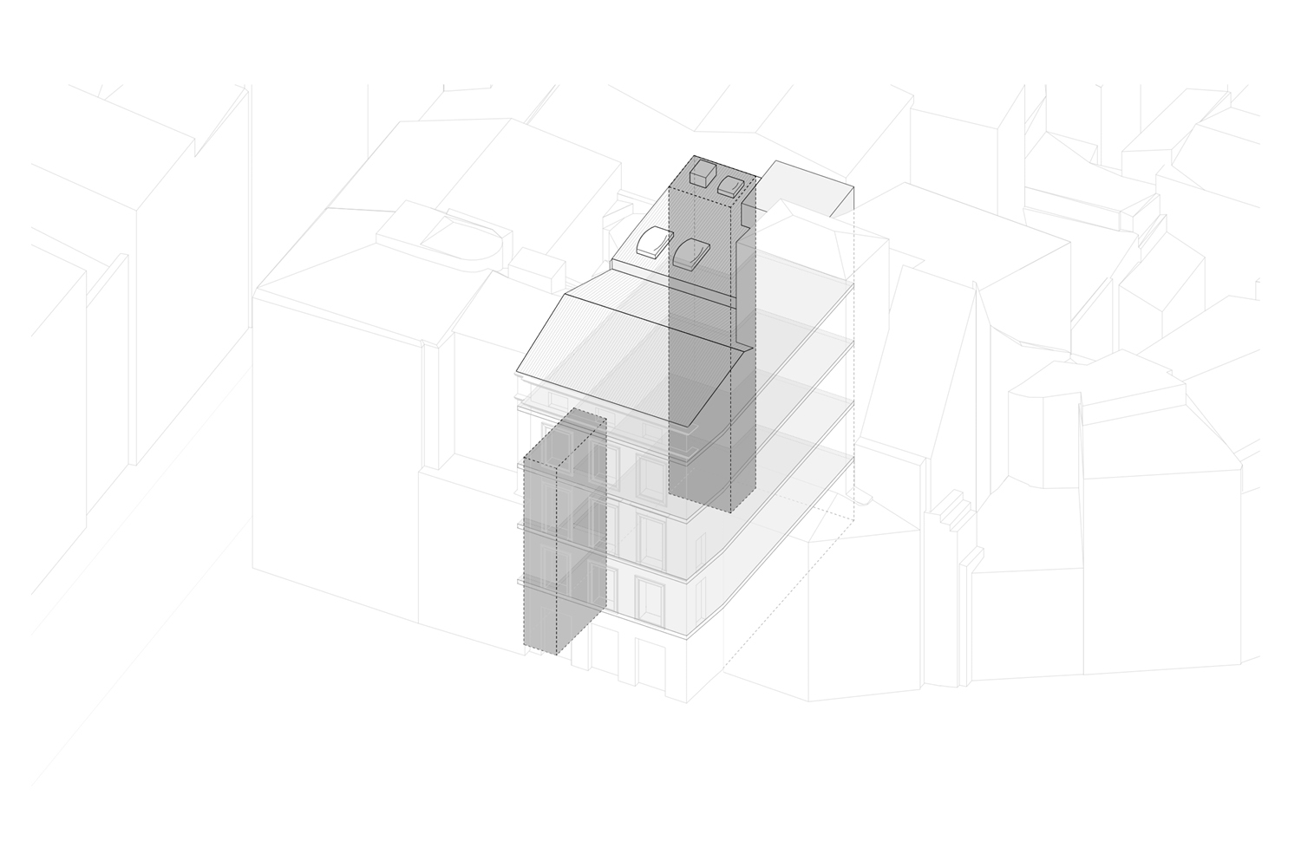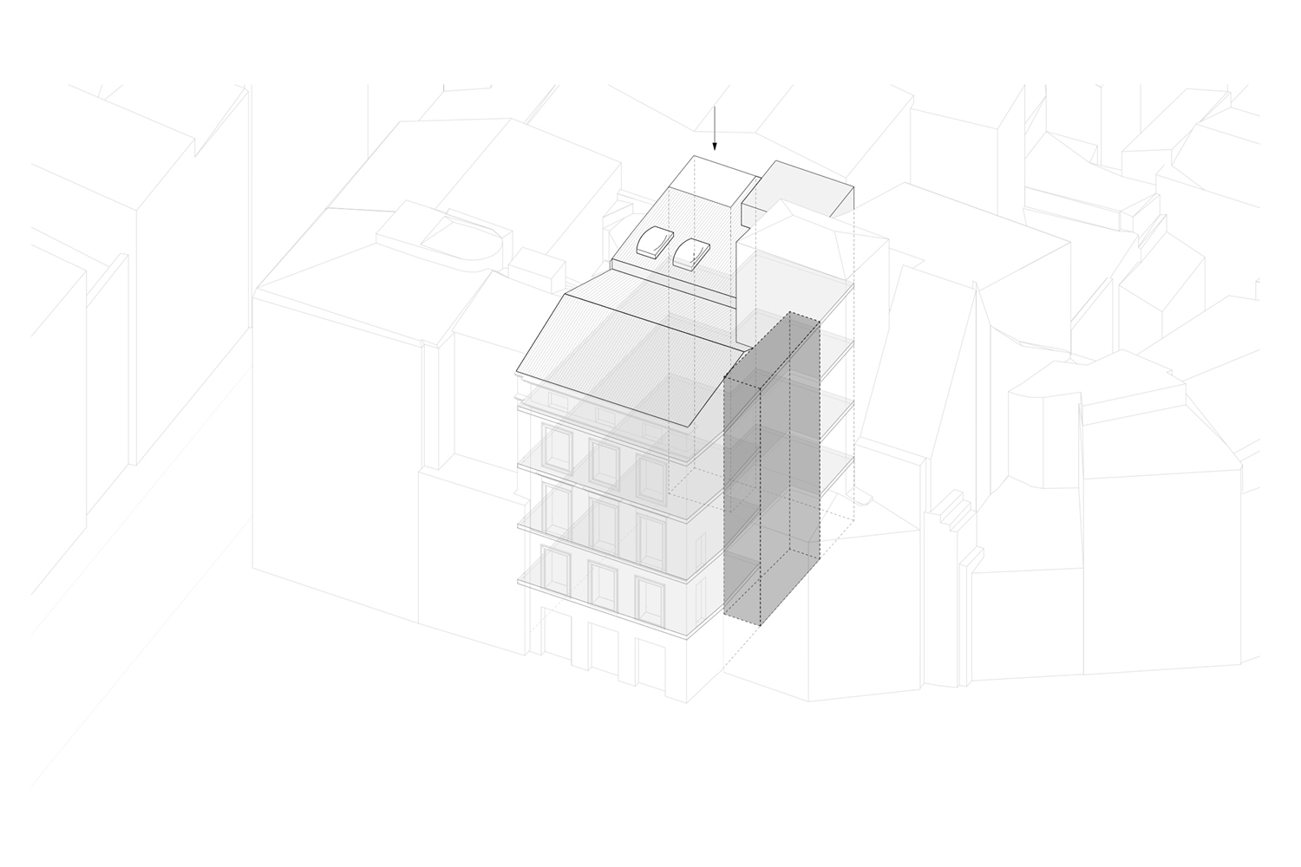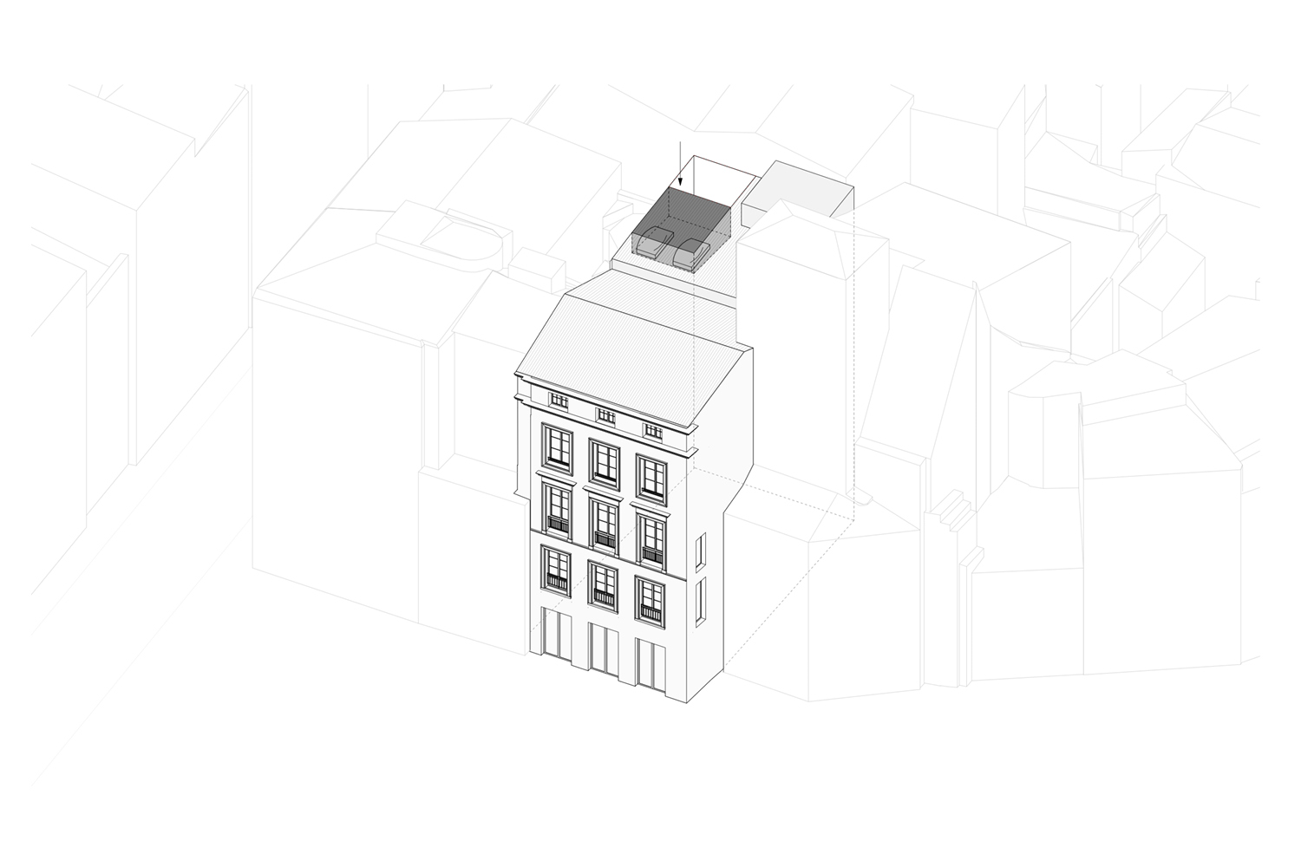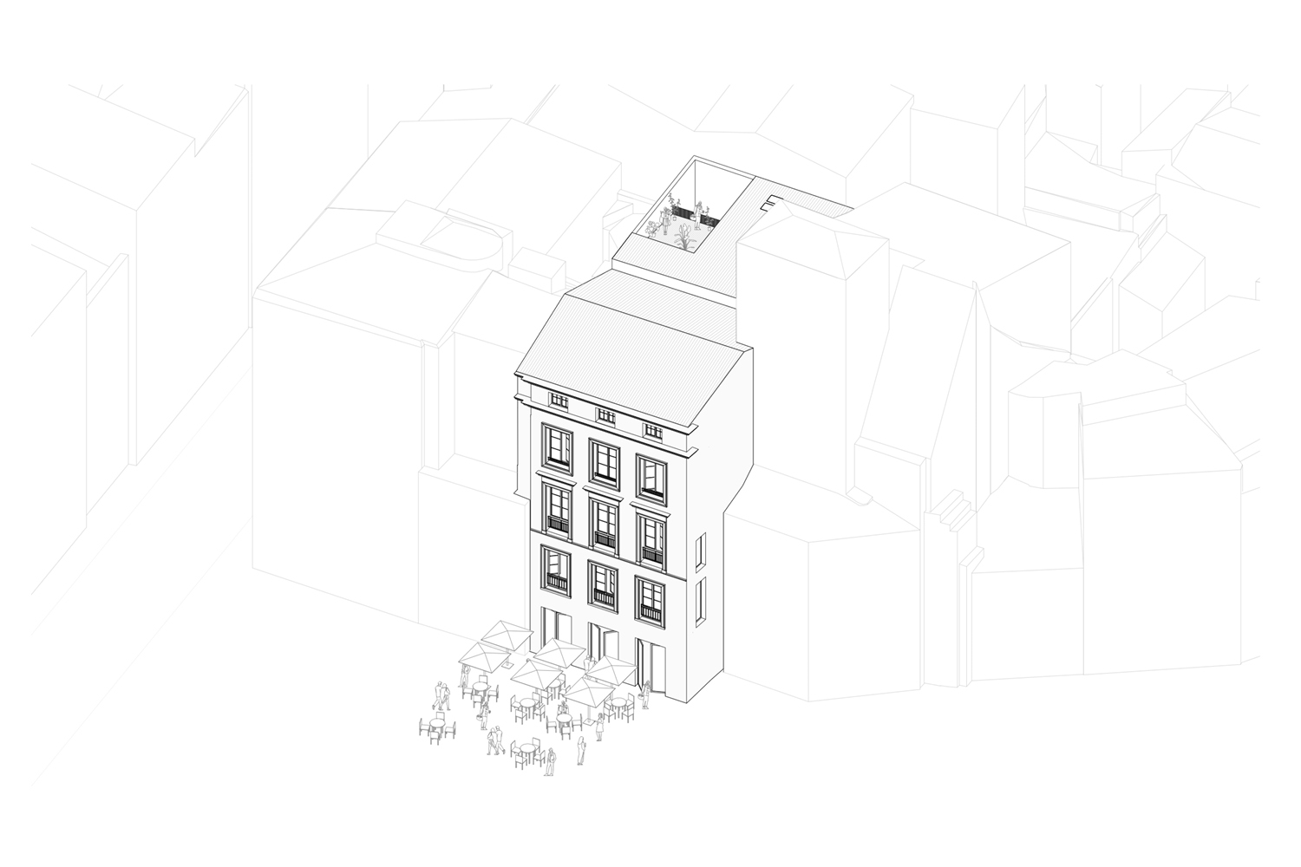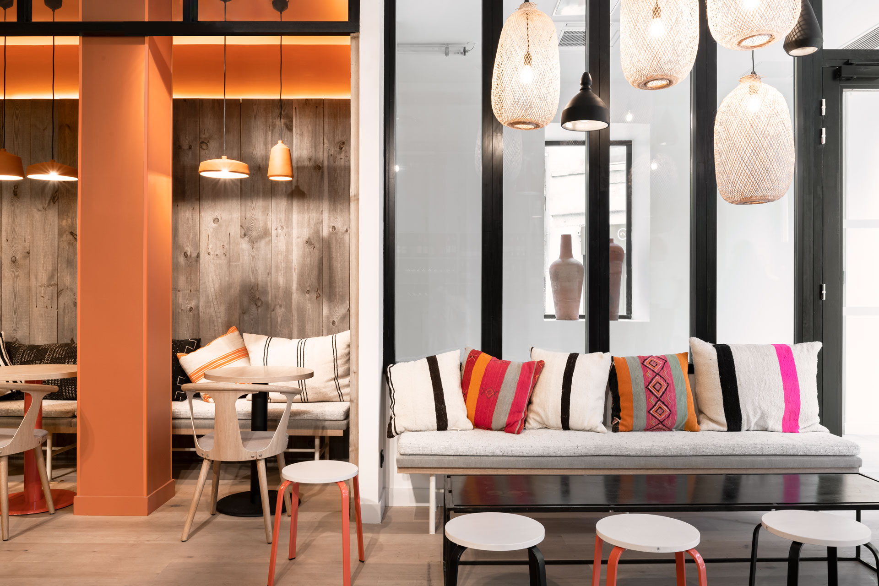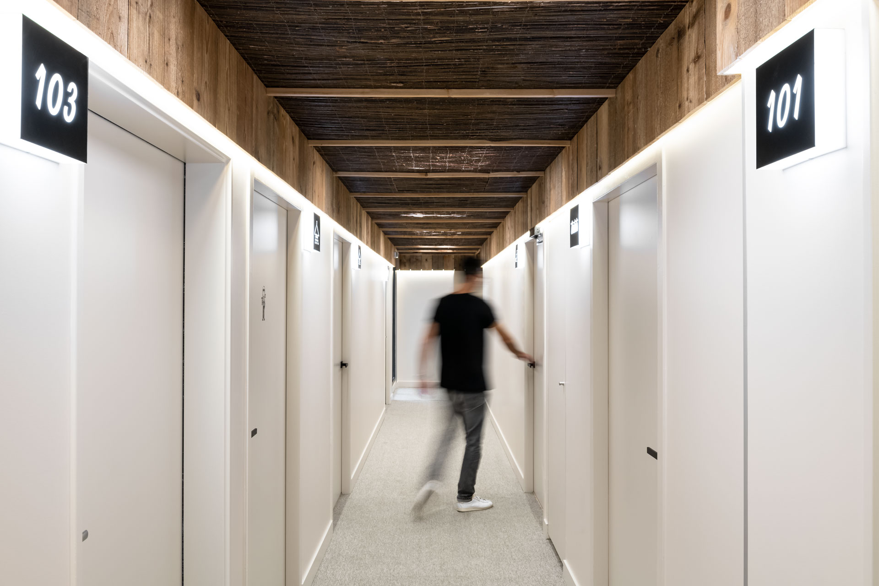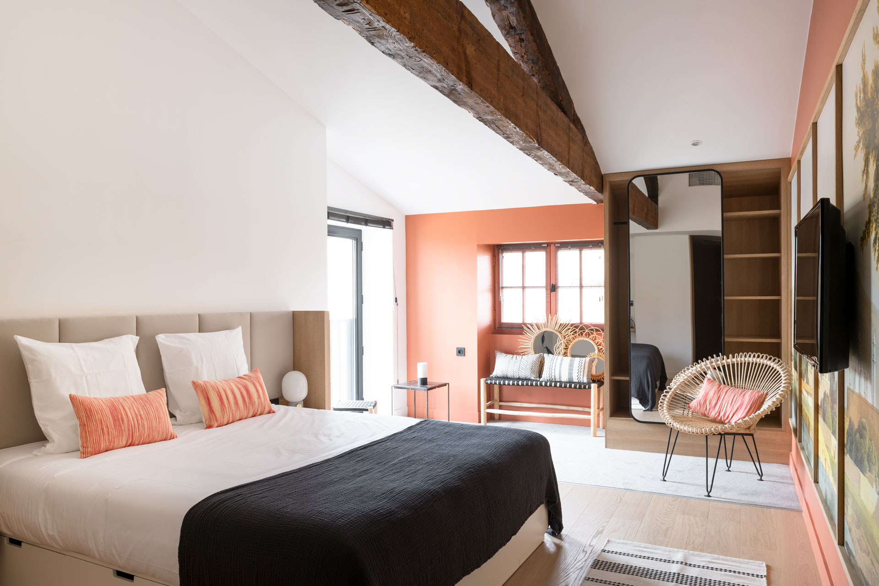Central Hostel
Bordeaux
Transformation of a building into a youth hostel
Julien Fernandez
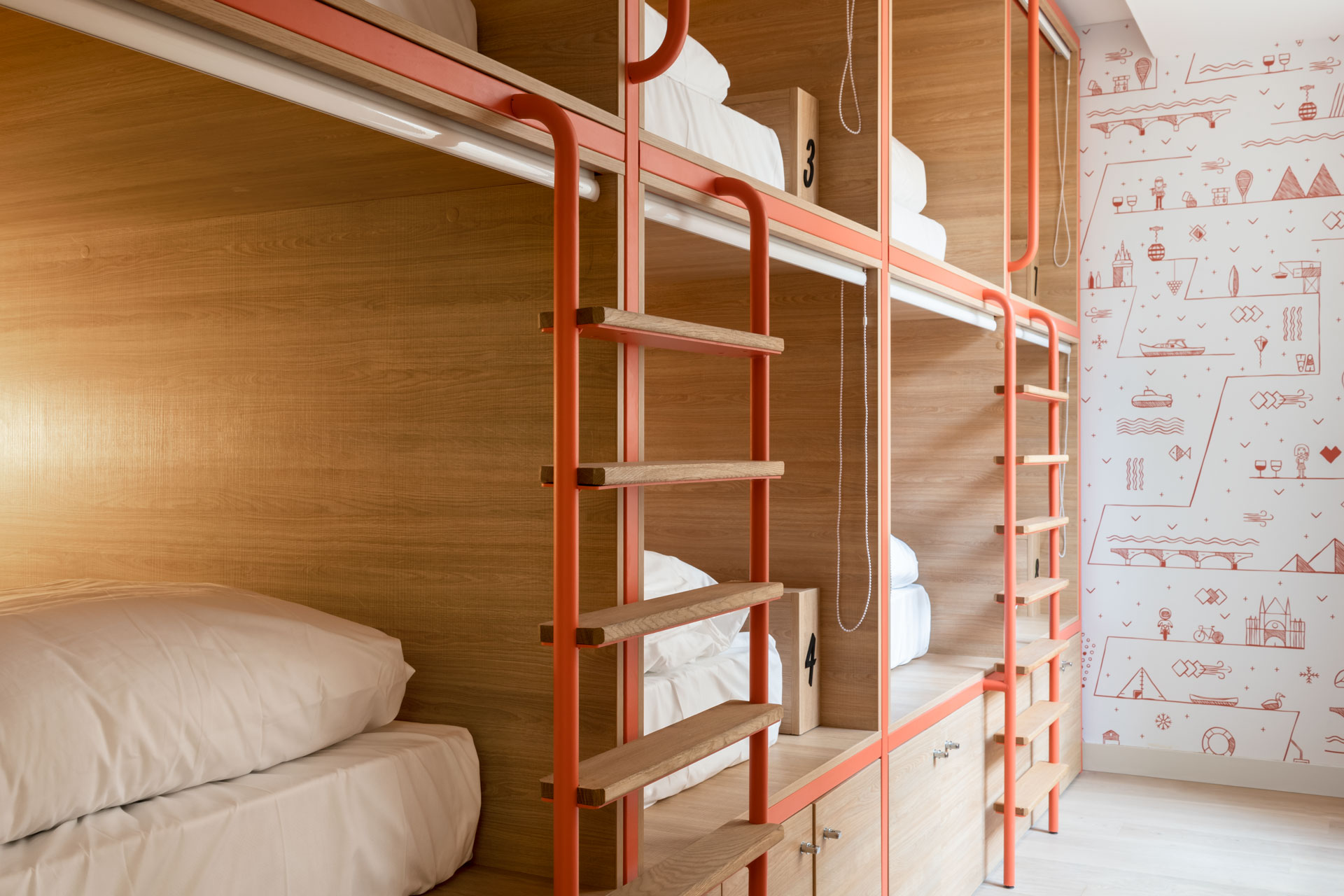
Located in Place Saint Projet, within Bordeaux’s historically protected sector, the programme is situated within a building, three of whose sides share walls with other buildings, and the fourth of which is a historically protected façade. In light of these many constraints, a rear patio and a rooftop terrace were created to provide a sense of airiness to the programme and natural light for the rooms. This imposing programme is spread out across five floors to meet the guests’ needs. There are 97 beds, and three superior twin rooms.
The existing stairwell was removed to create a central patio and provide more natural light, down to the ground floor. A new terrace was created on the rooftop that provides an exceptional festive space in counterpoint to the terrace in Place Saint Projet.

