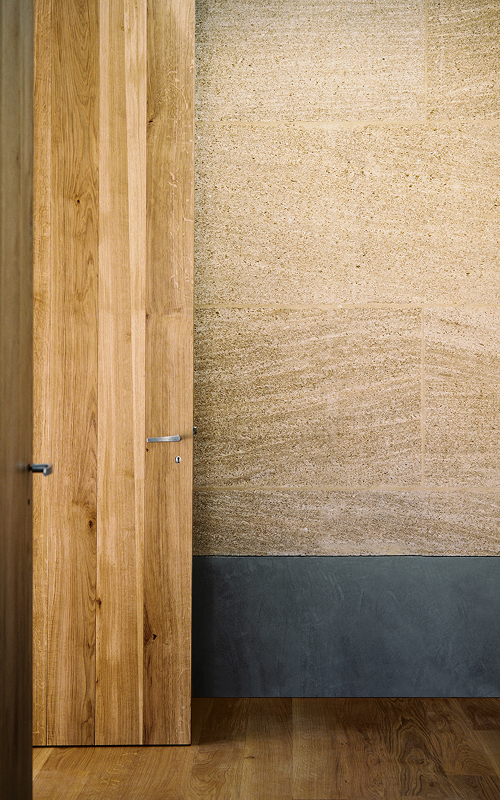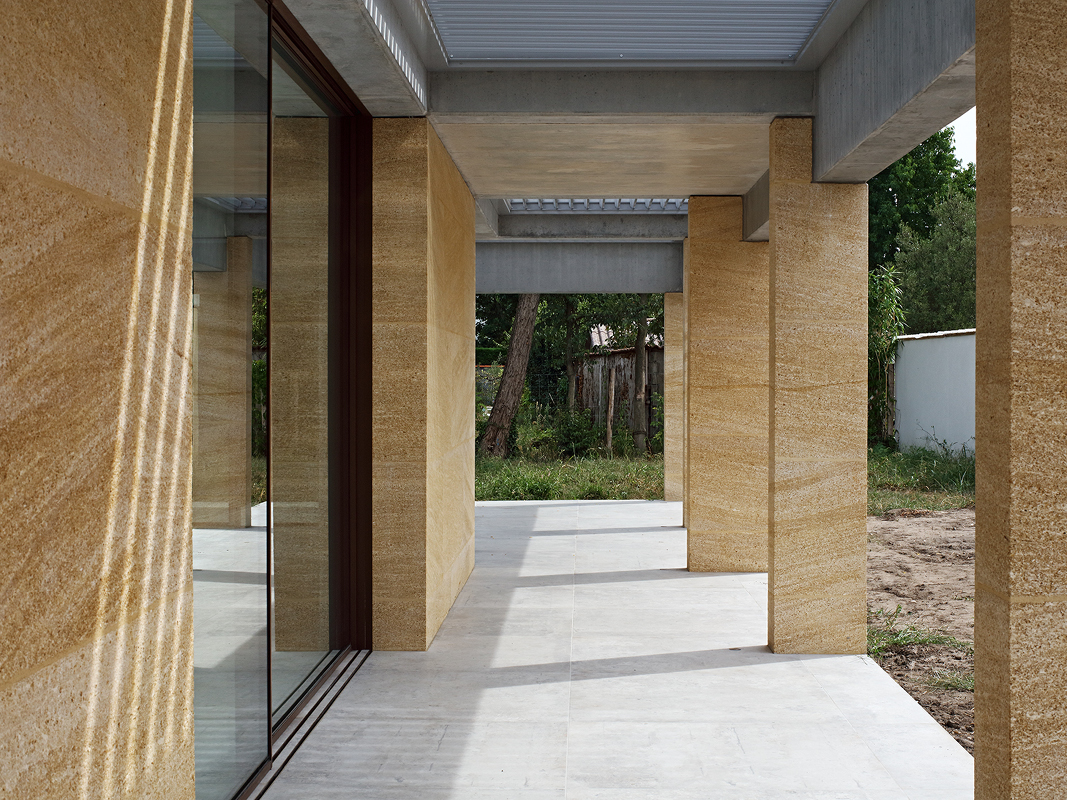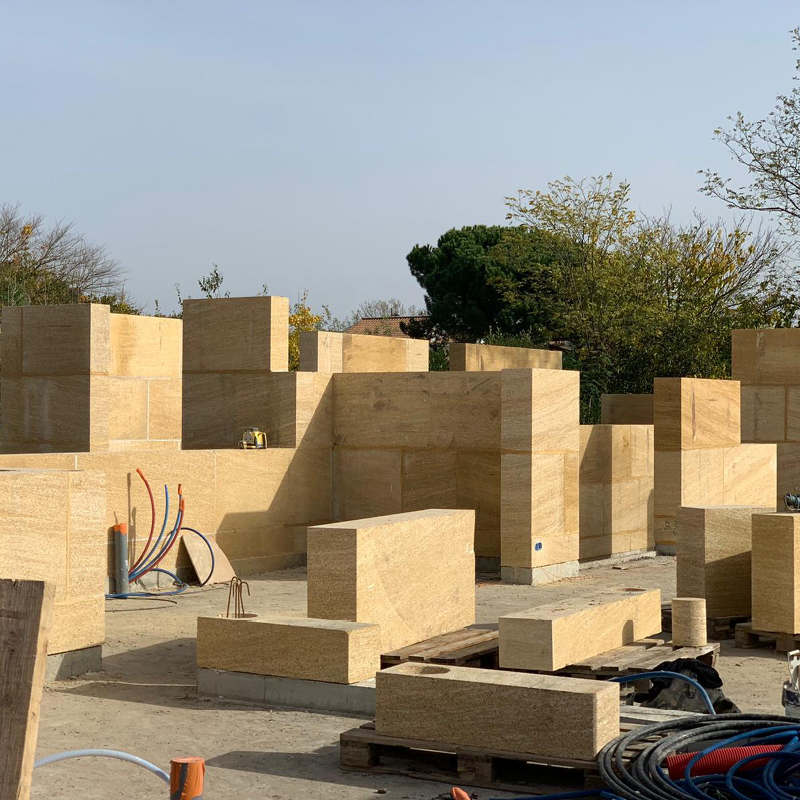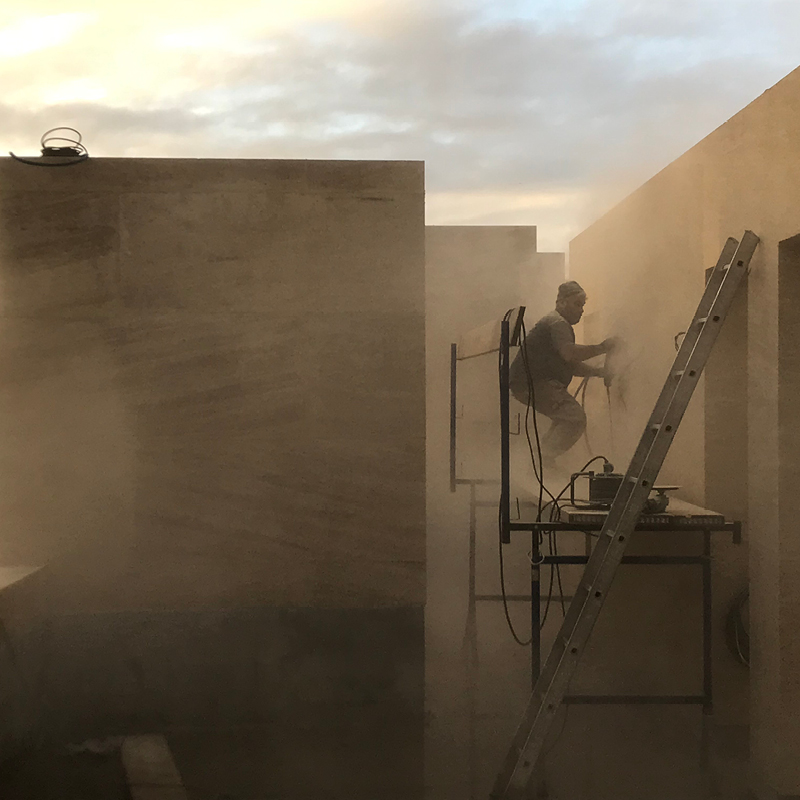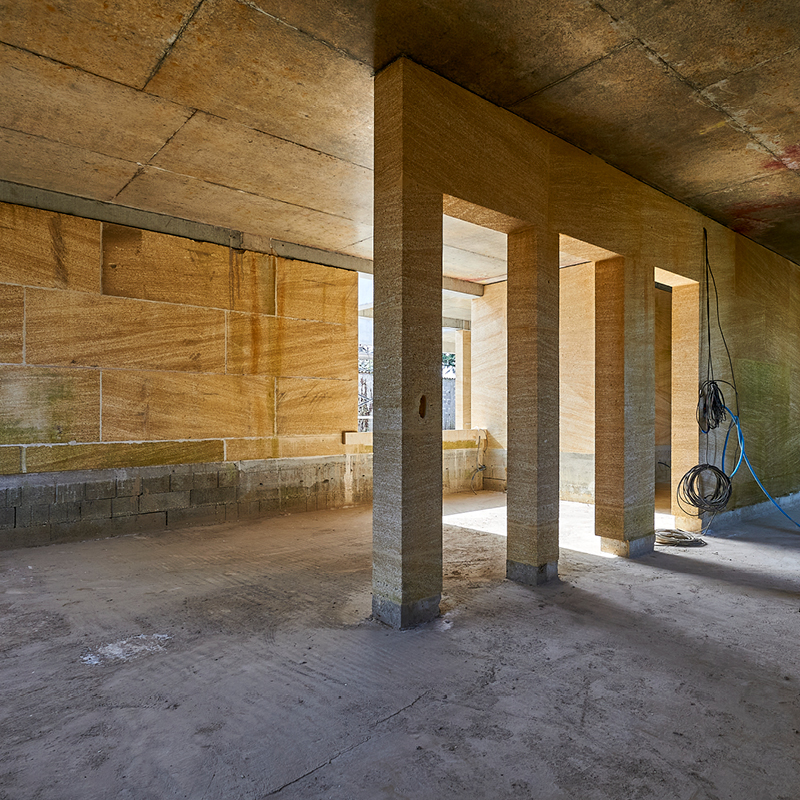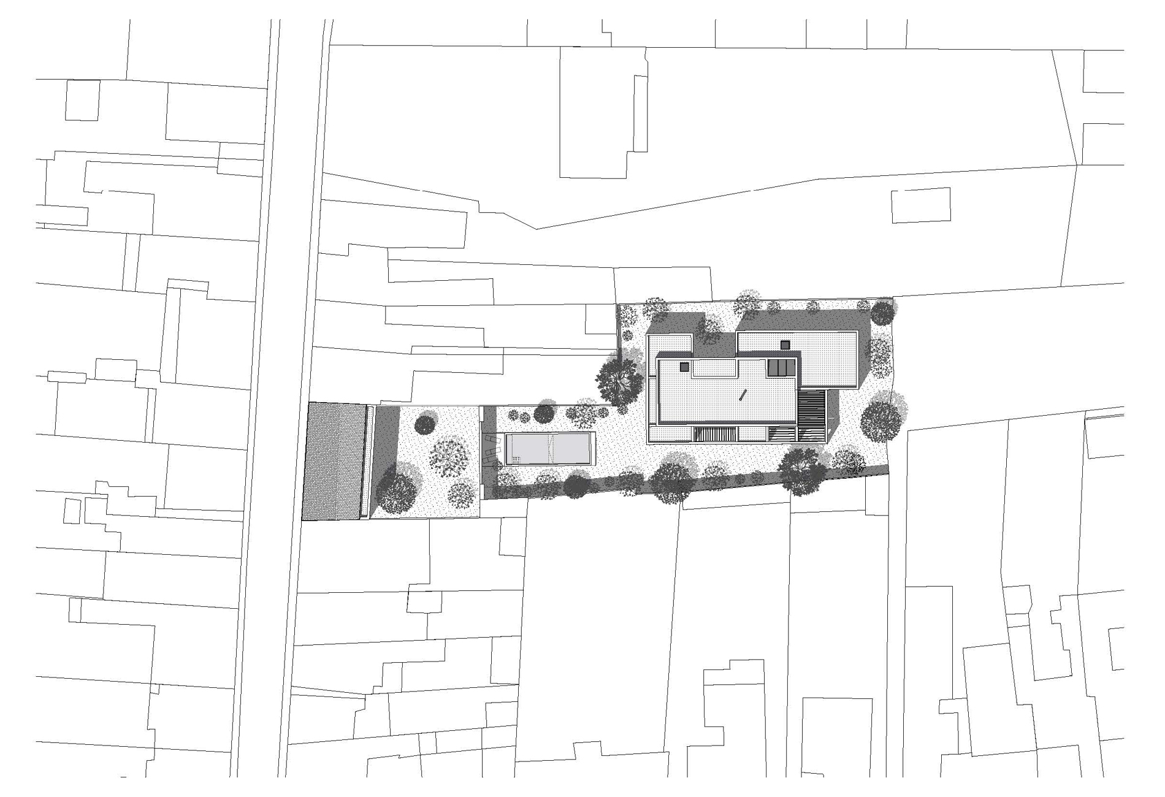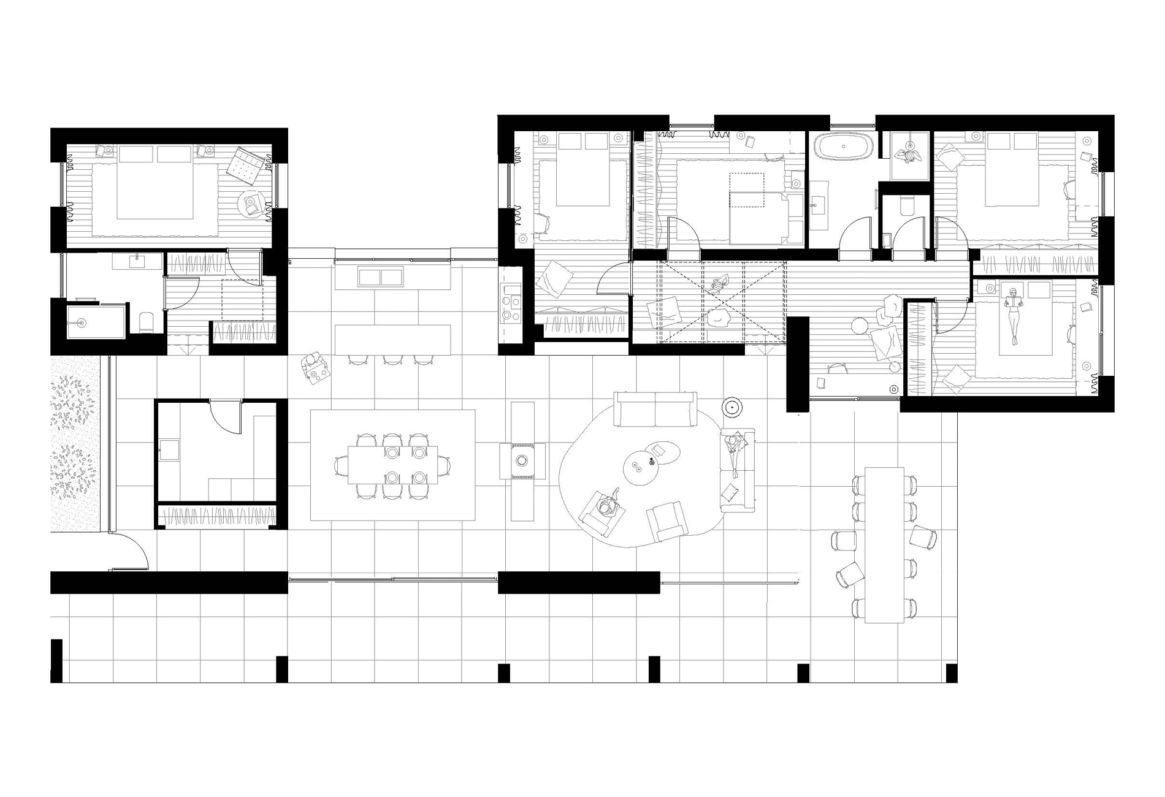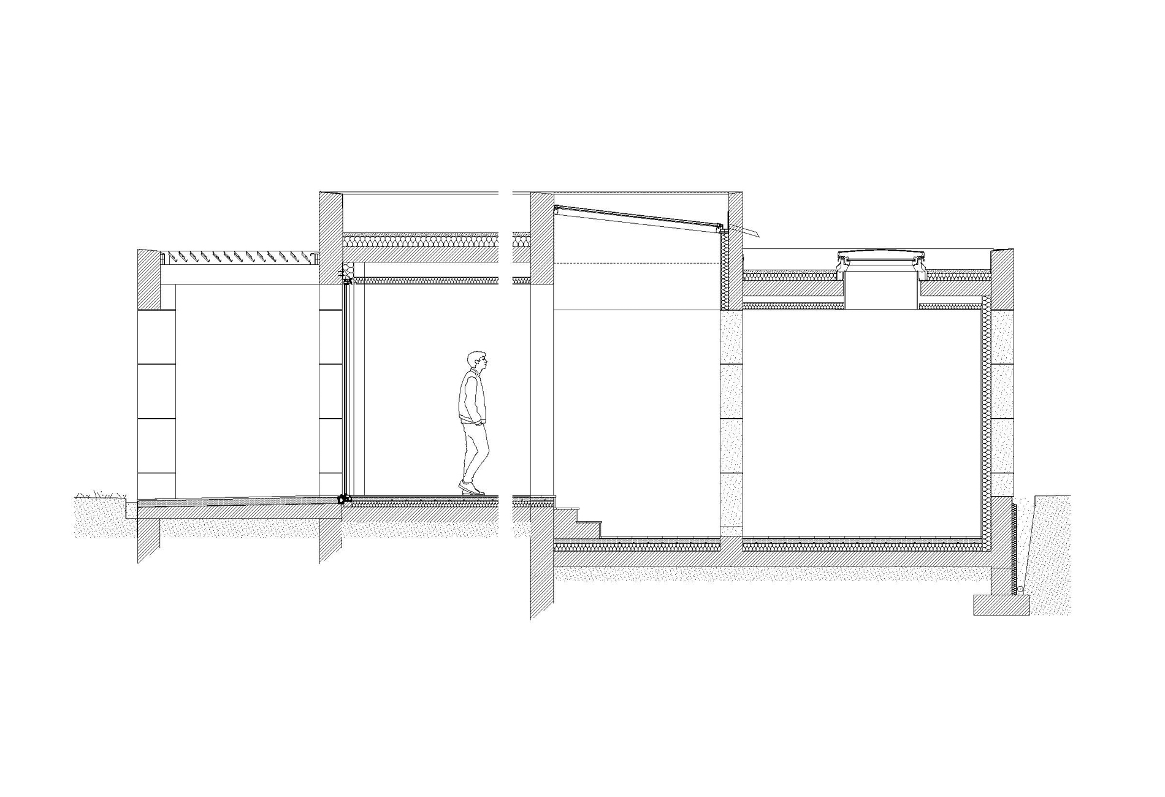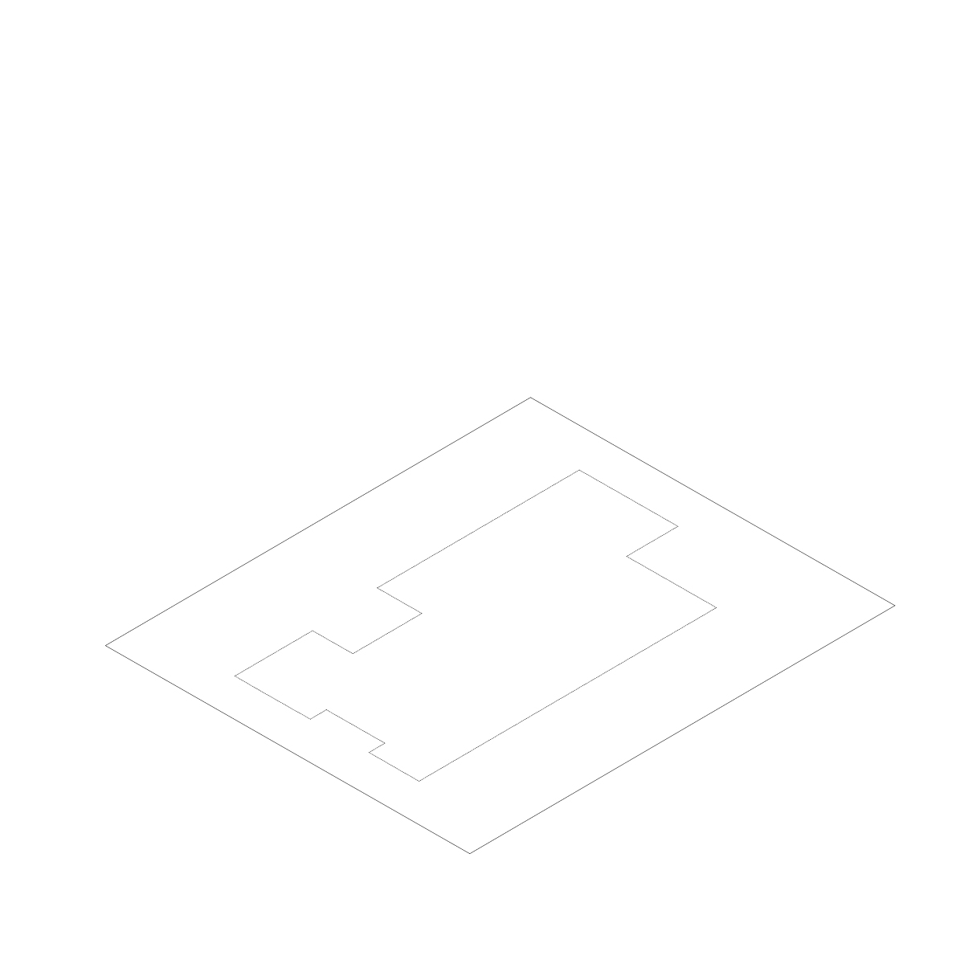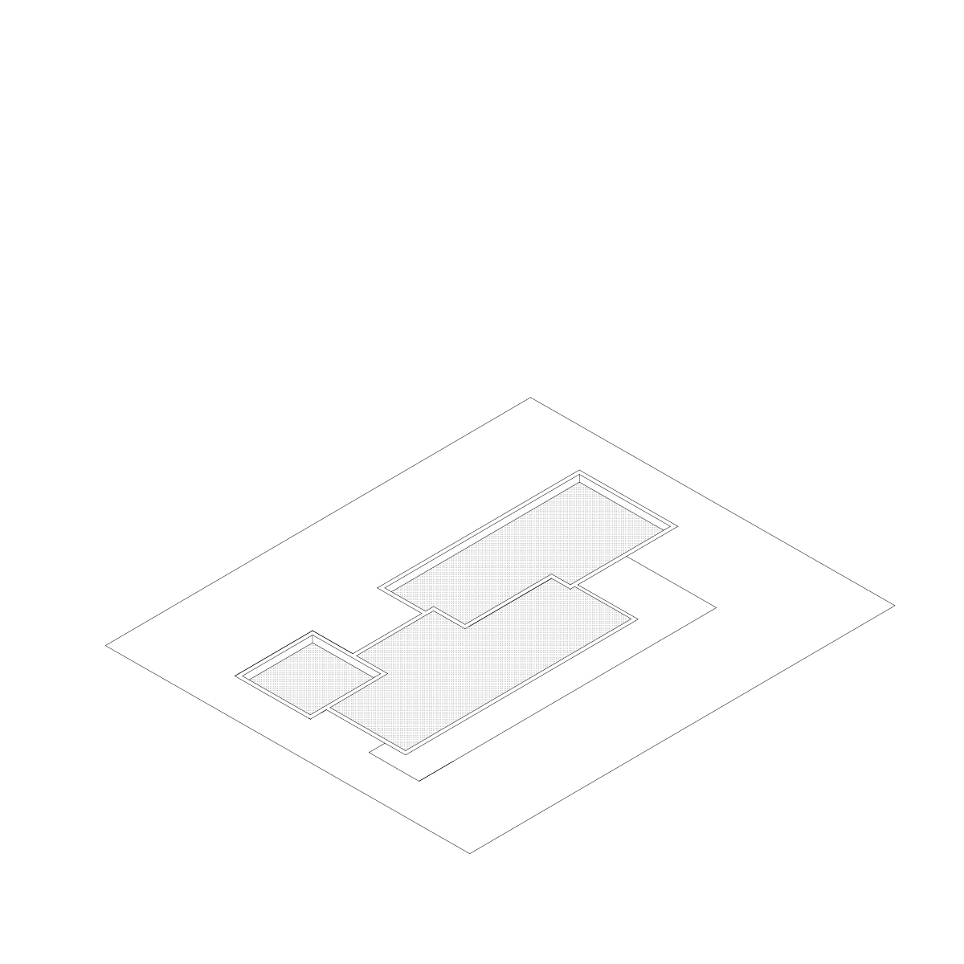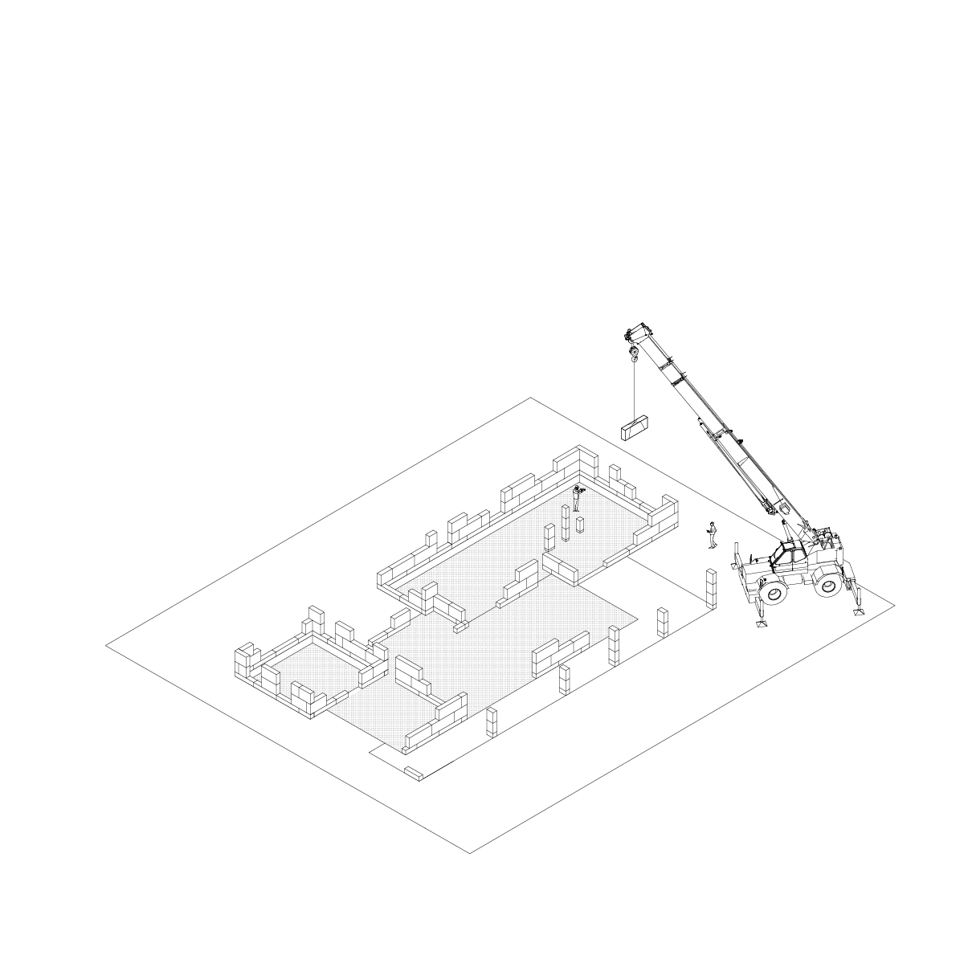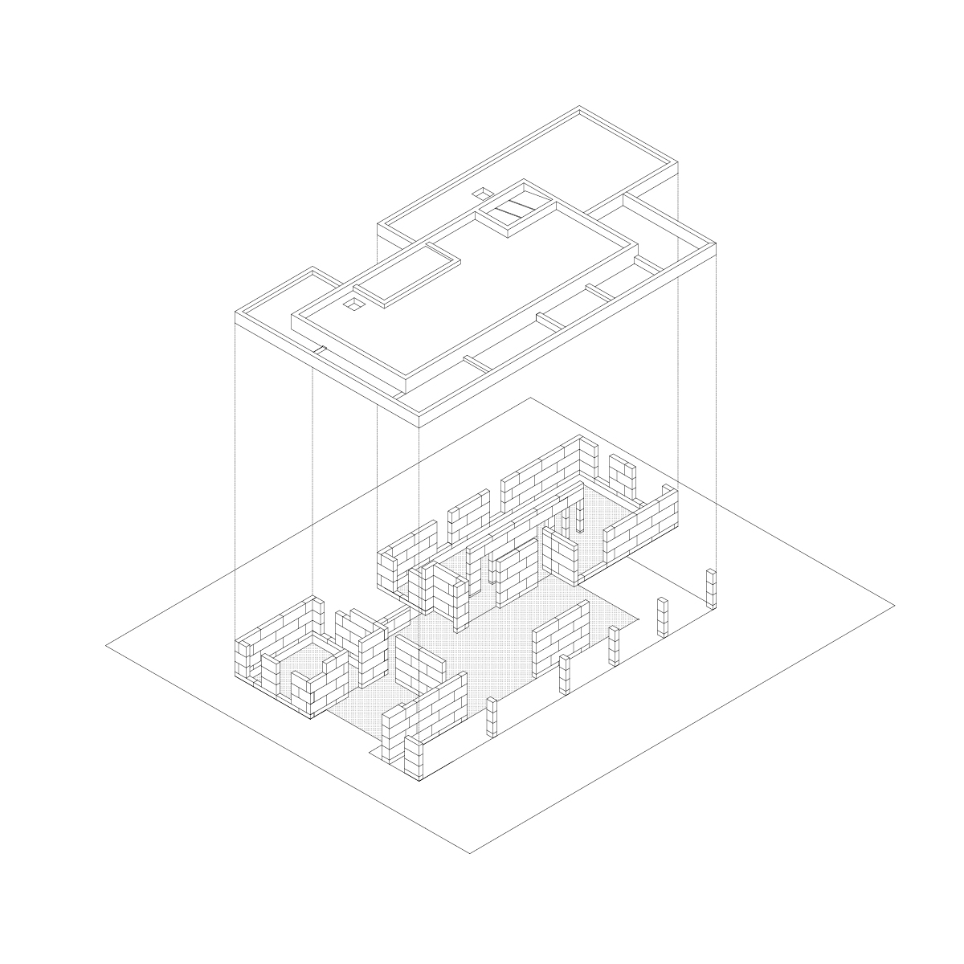Joffre House
Bègles
Construction of a private home
made from cut stone
[ATELIER] CAUMES
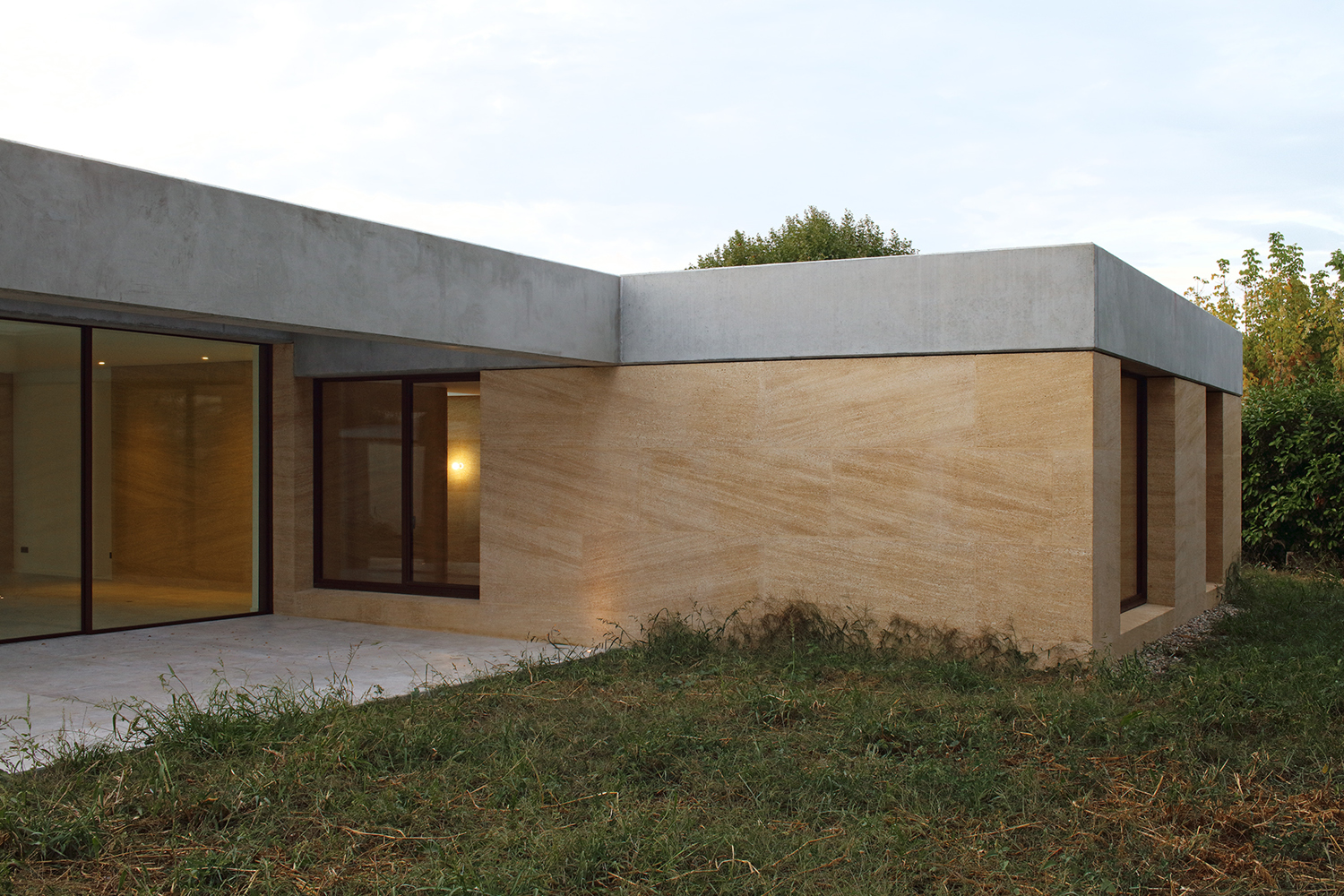
This home, located in a residential neighbourhood at the outskirts of Bordeaux, was designed for a family of five. Its single-storey layout corresponds both to the yard that surrounds it and the low density, low-slung architecture of the area in general. The interior is a study in fluidity, conciseness and openness that highlights the use of stone from the village of Vers-Pont-du-Gard throughout. This material was chosen for its ability to create a perception of rich vibrancy through its porous texture, warm tone, and strong veining. The size of the stone blocks formed the basis of a grid that was applied to the entire house. Concrete architraves crown the walls made of stone and glass to create a timeless, abstract look. The thermal inertia of the walls and the technical equipment installed make this house a perfect example of bioclimatic architecture.
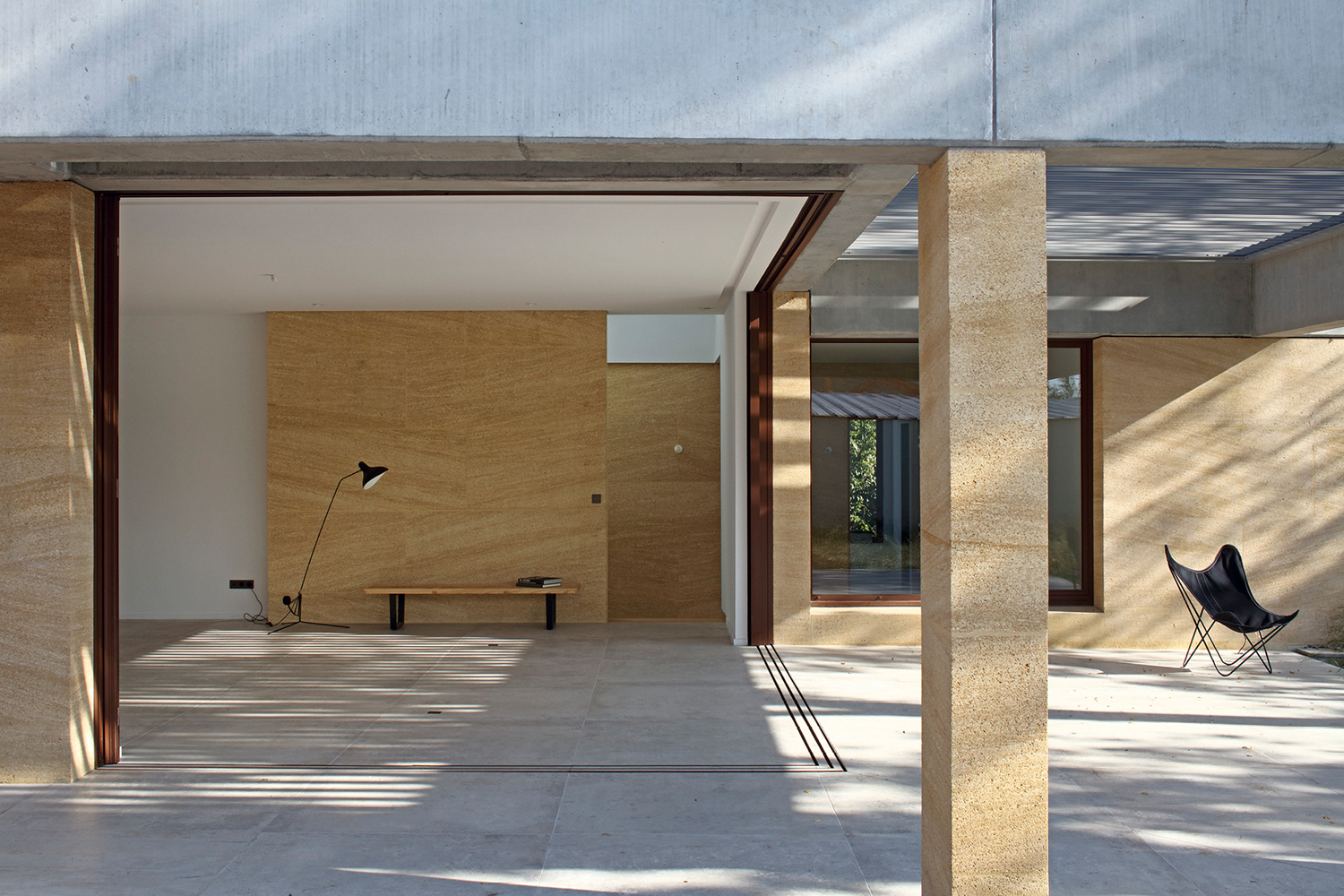
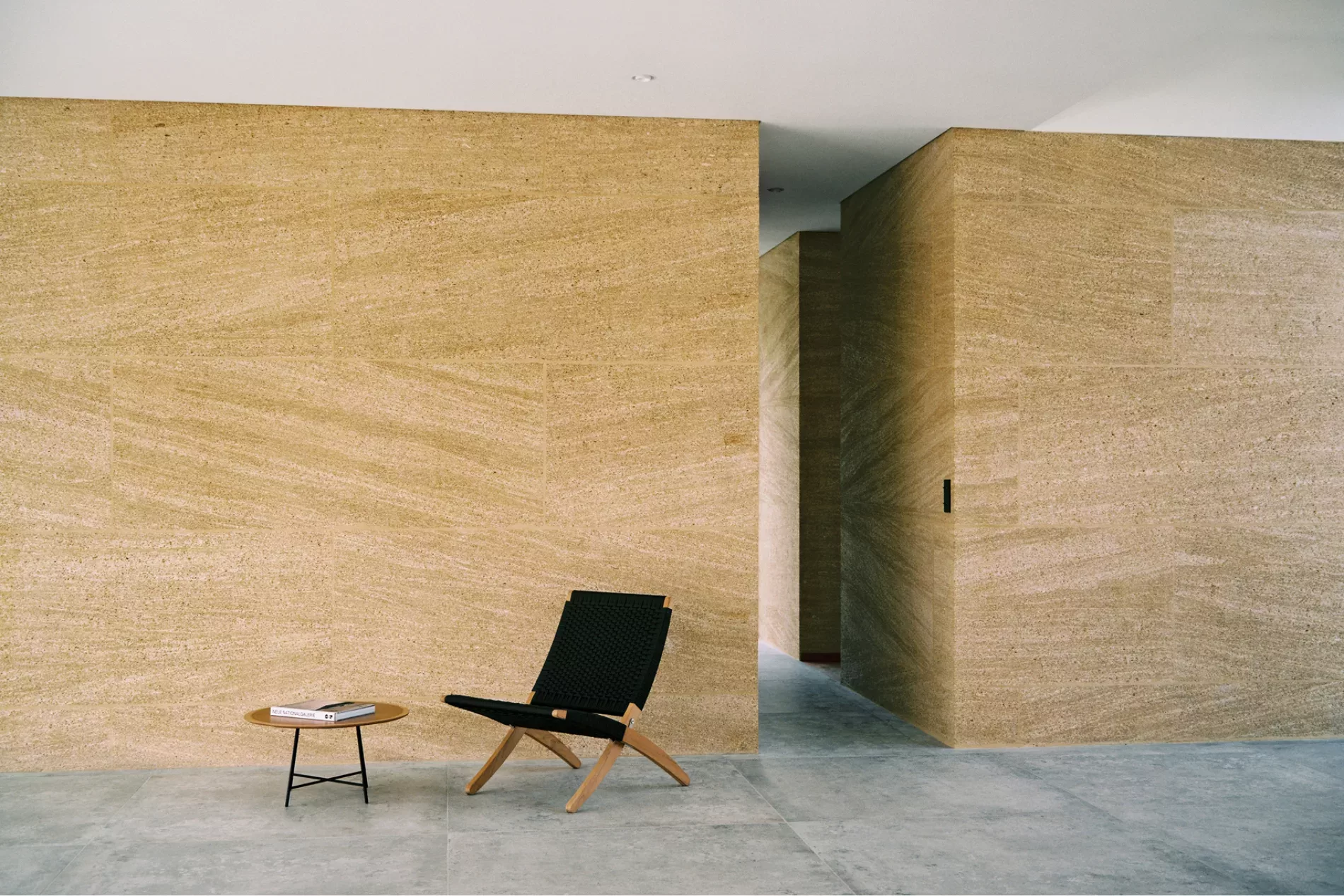
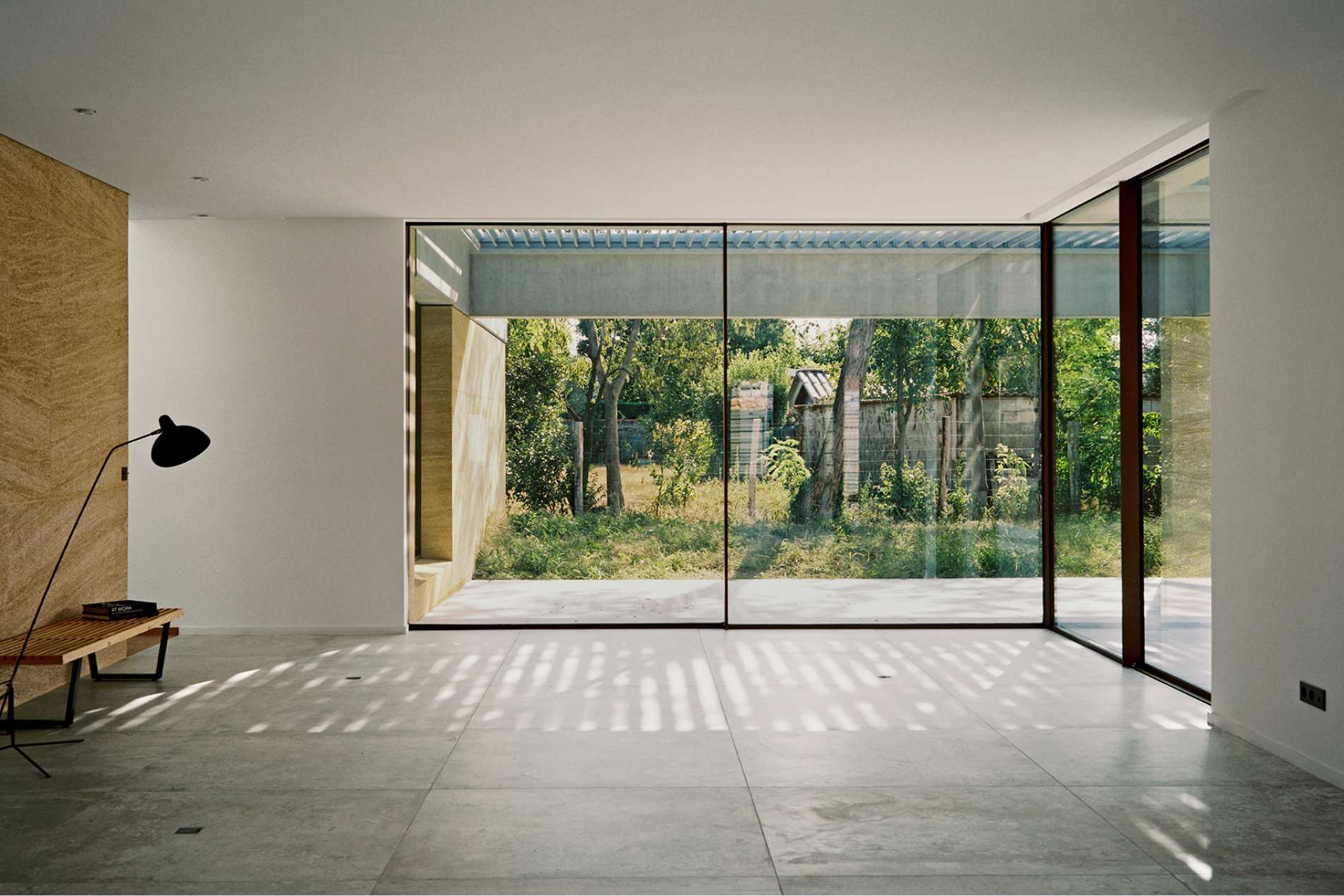
This home is a study in fluidity, conciseness, and openness, highlighting the use of stone from the village of Vers-Pont-du-Gard throughout.
