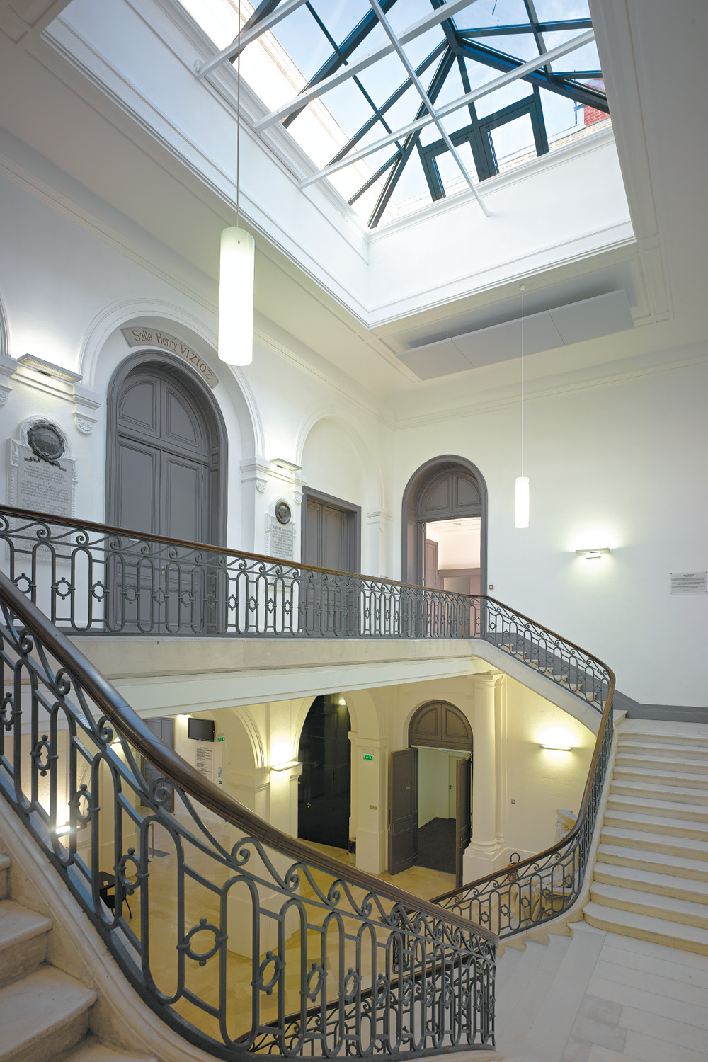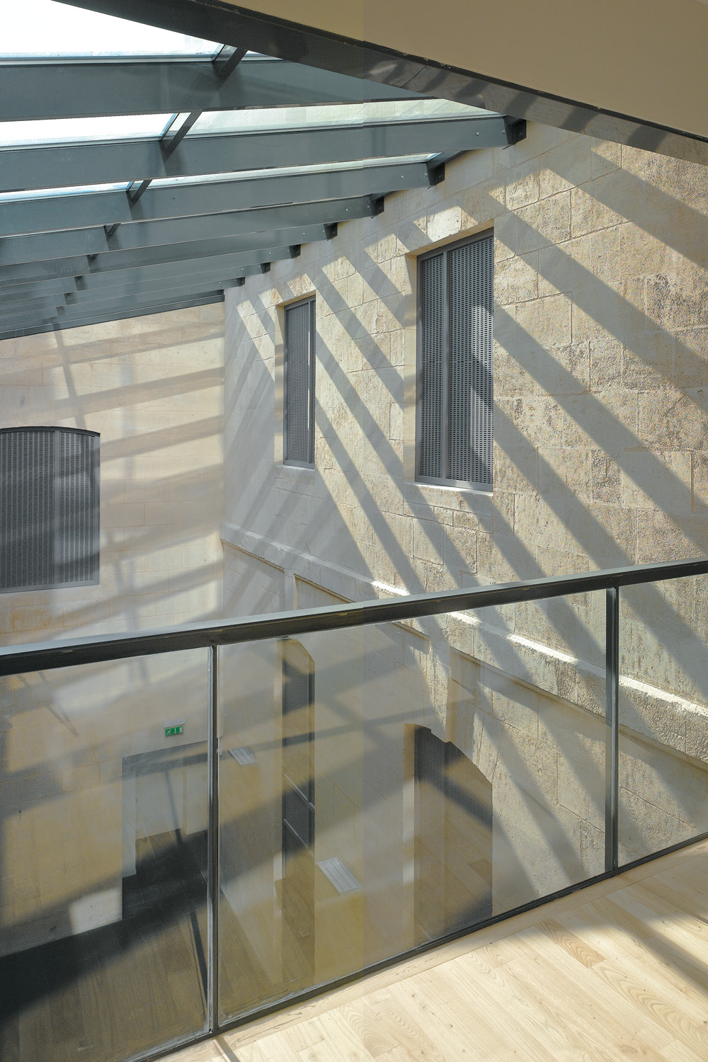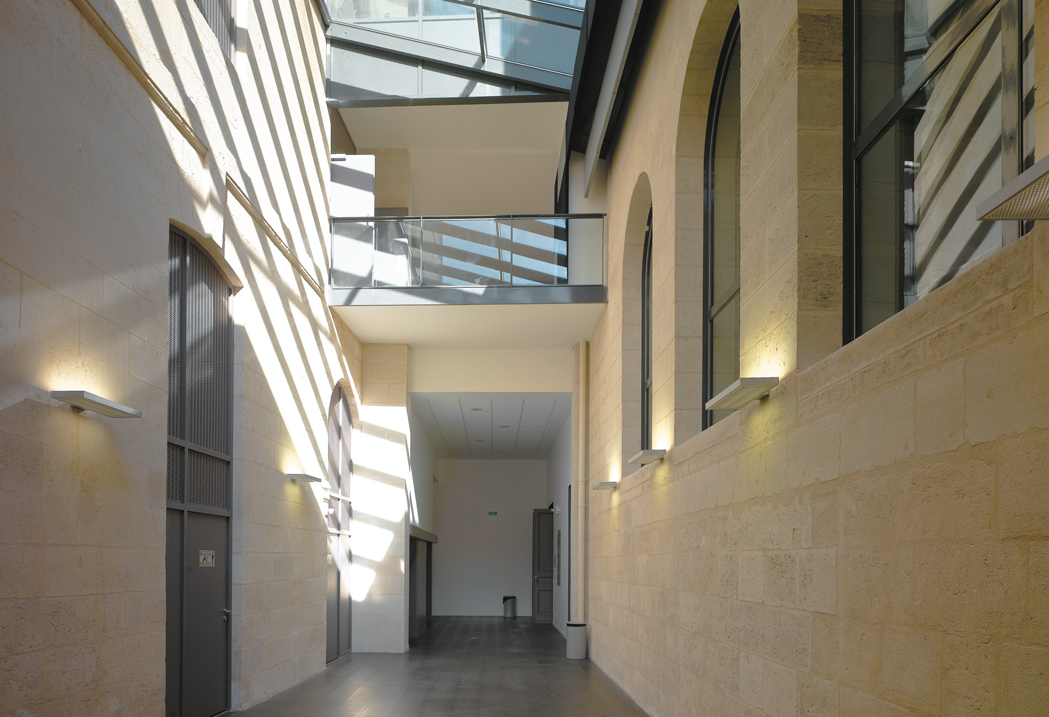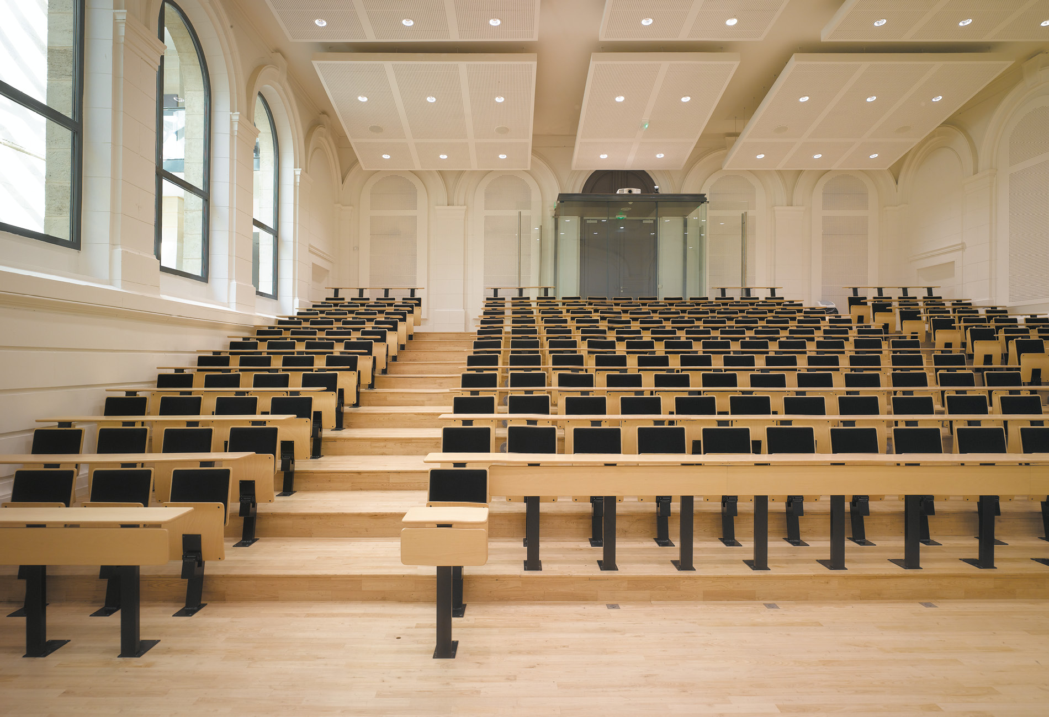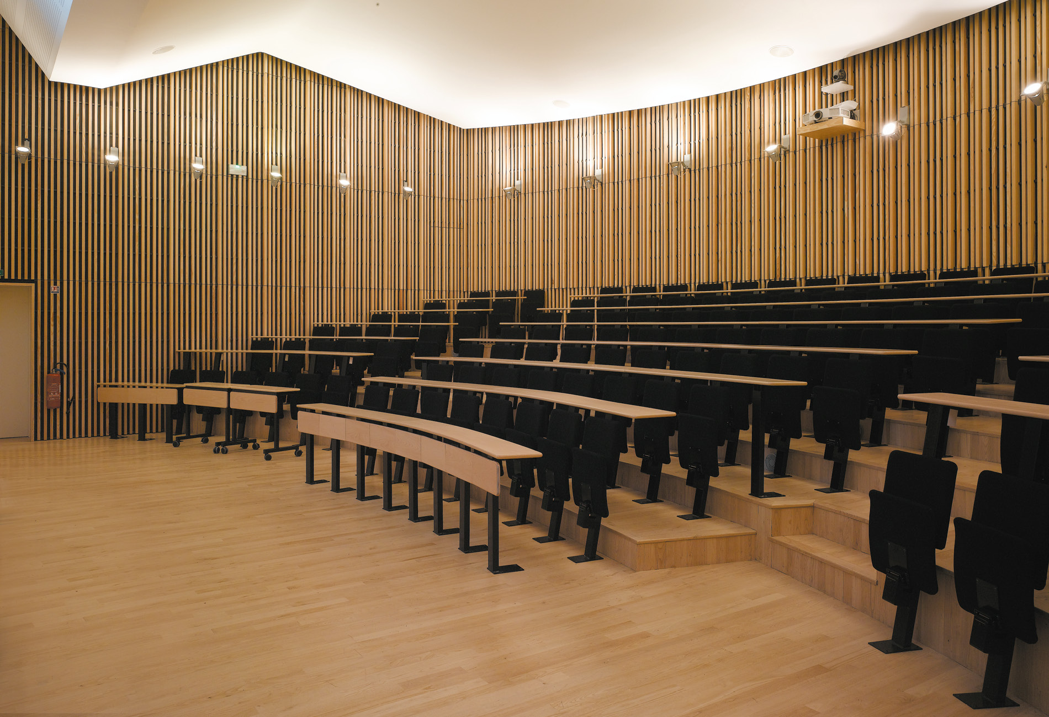Université Montesquieu
Bordeaux
Restructuring of the law school
Arthur Péquin
GA5
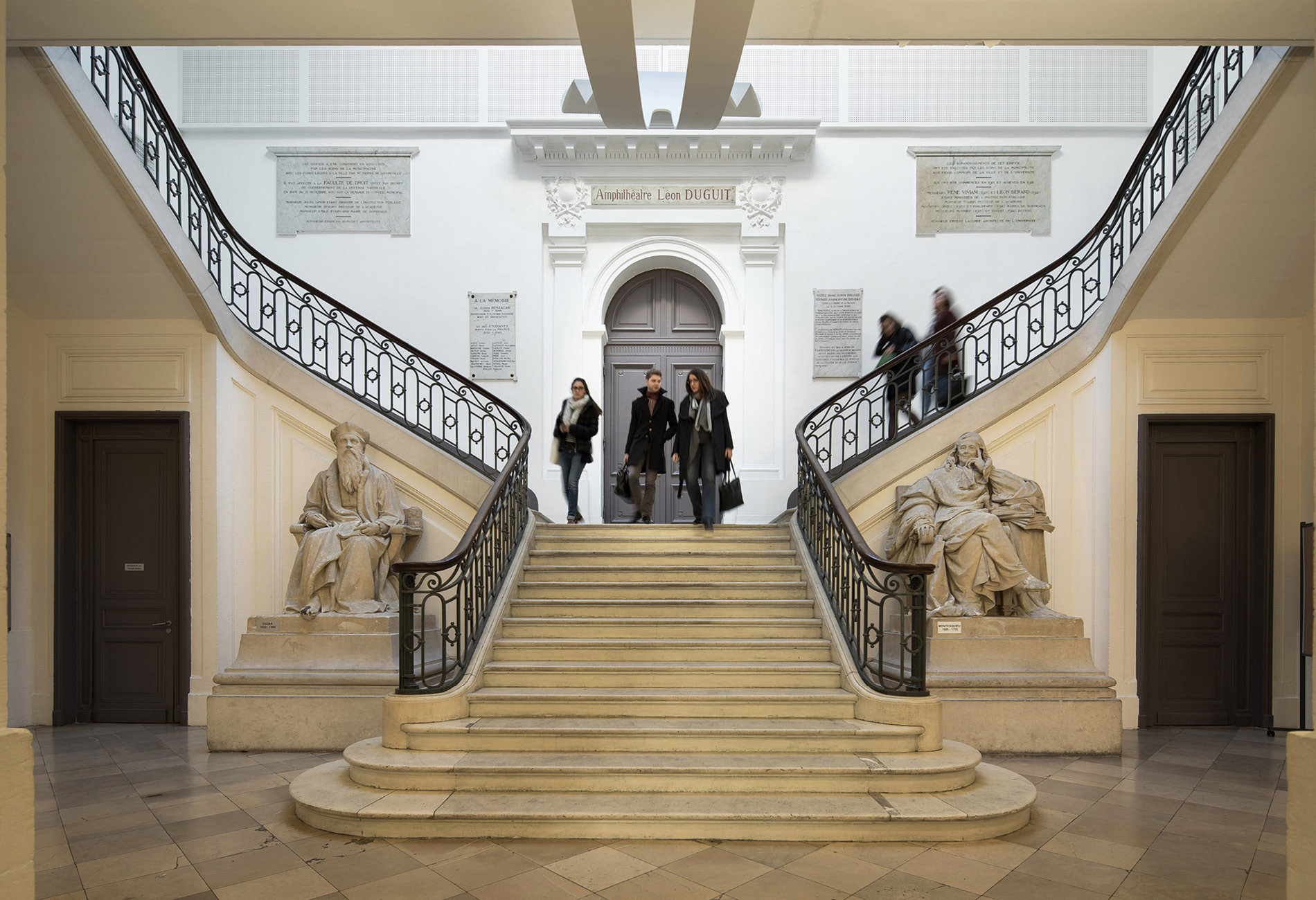
Designed by Charles Burguet in 1874, the law school at the University of Bordeaux sits across from the Cathedral of Saint André, in the very heart of the city. The university was a long-time occupant of this space, until it left in 1966 for the newly built campus in Pessac. This neoclassical stone building was renovated in 2011 to host various formations of the school of law and political science, most notably the Legal Studies Institute.
Our architectural intervention consisted of opening up the lobby area from the street to the large auditorium, creating a galleria along Rue Cabirol to extend the public spaces, and building a new vertical volume to complete the composition and the sequence of the programme’s major rooms.
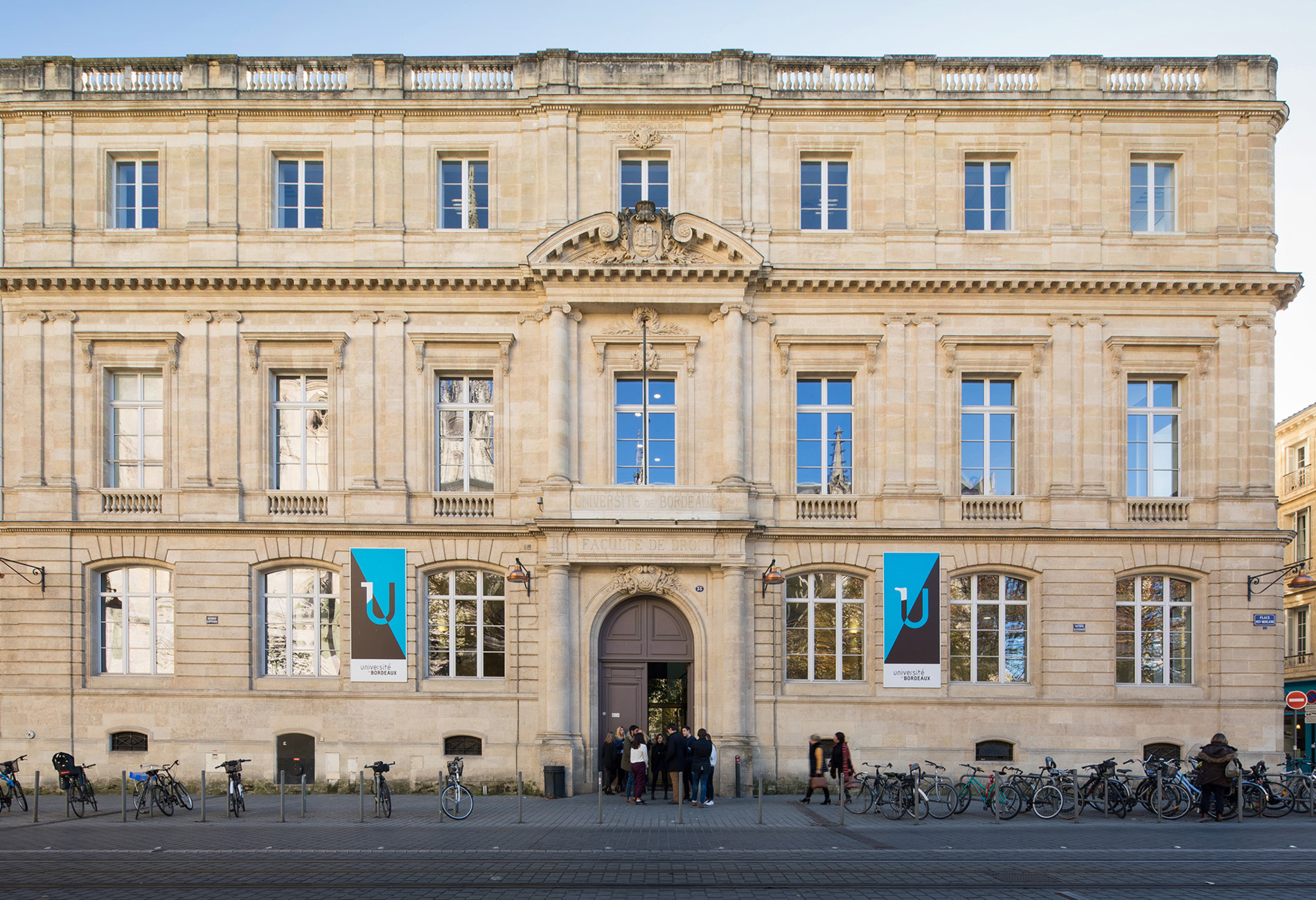
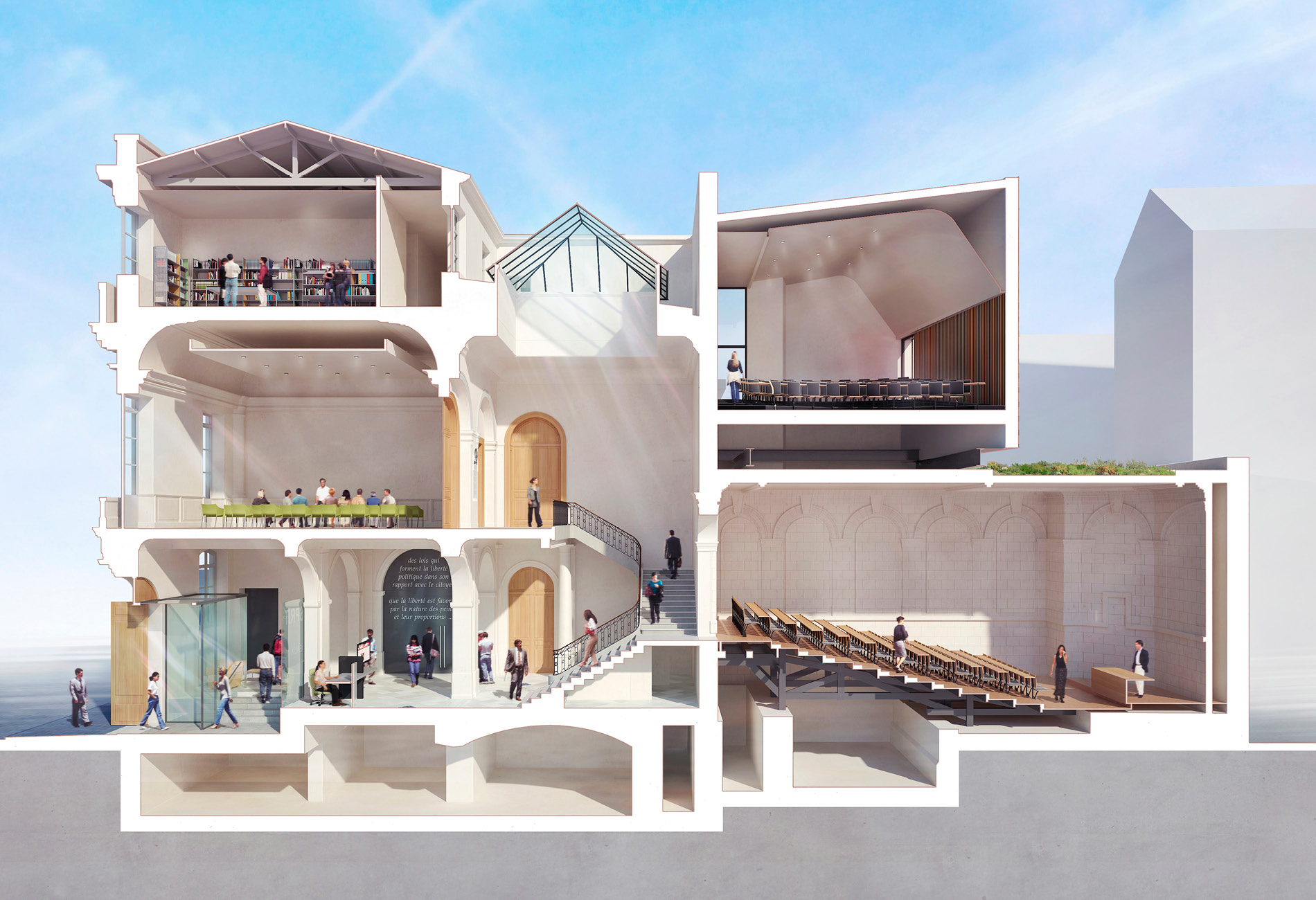
An extension was created in the centre of the plot and on the first floor to house a new, second auditorium with a 120-seat capacity.
The law school was built according to the architectural style of the eighteenth century, for which the city of Bordeaux became famous.
