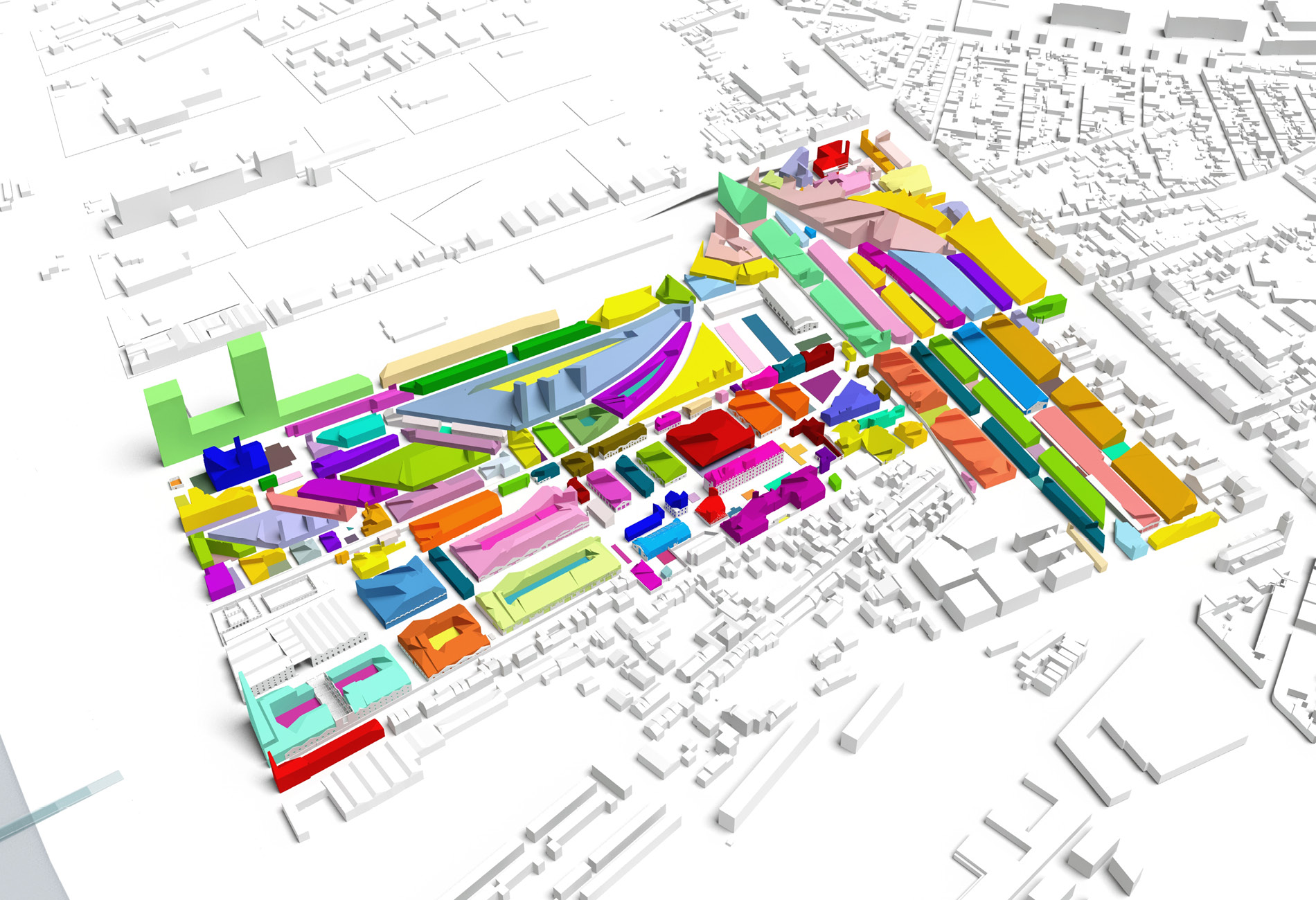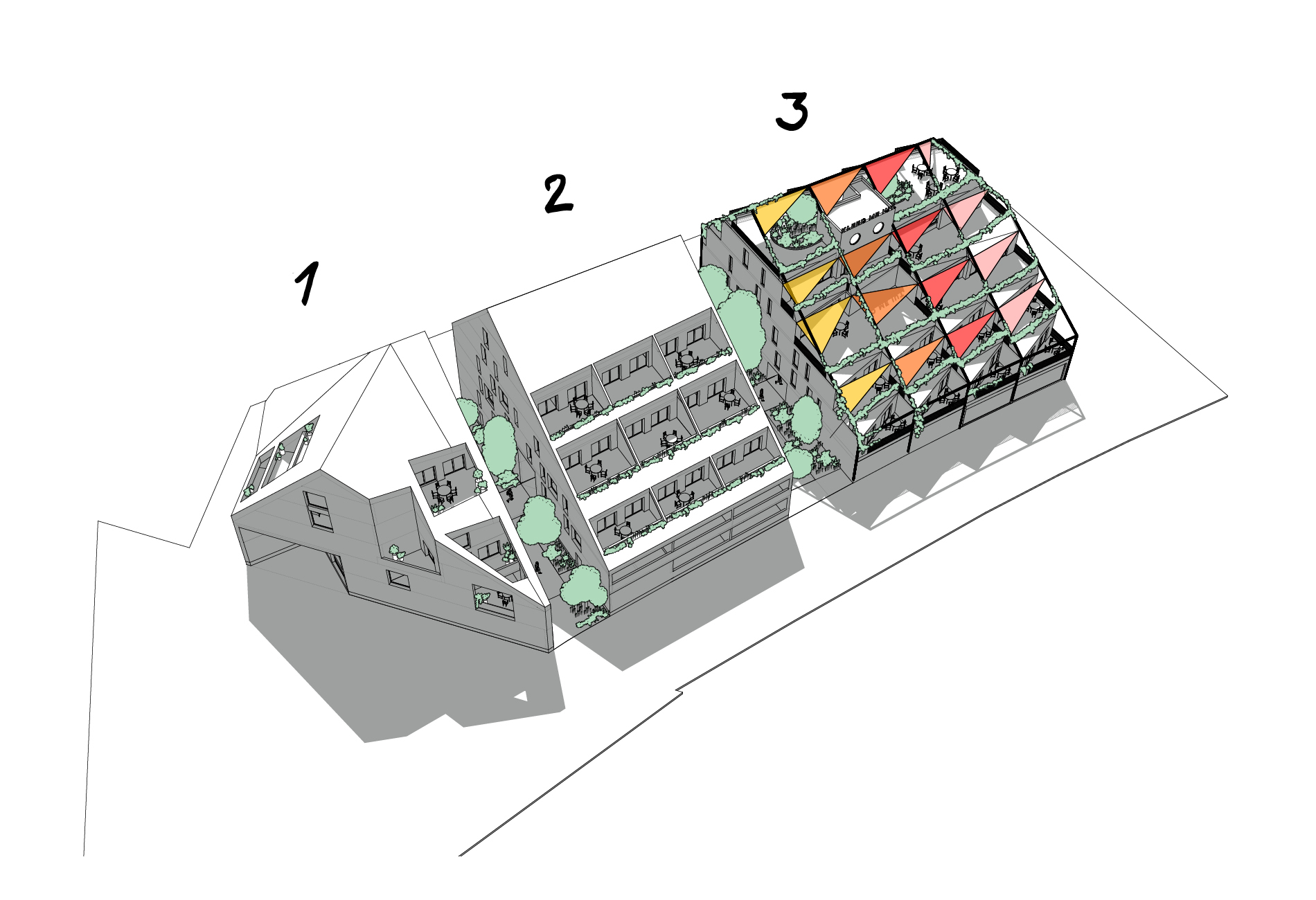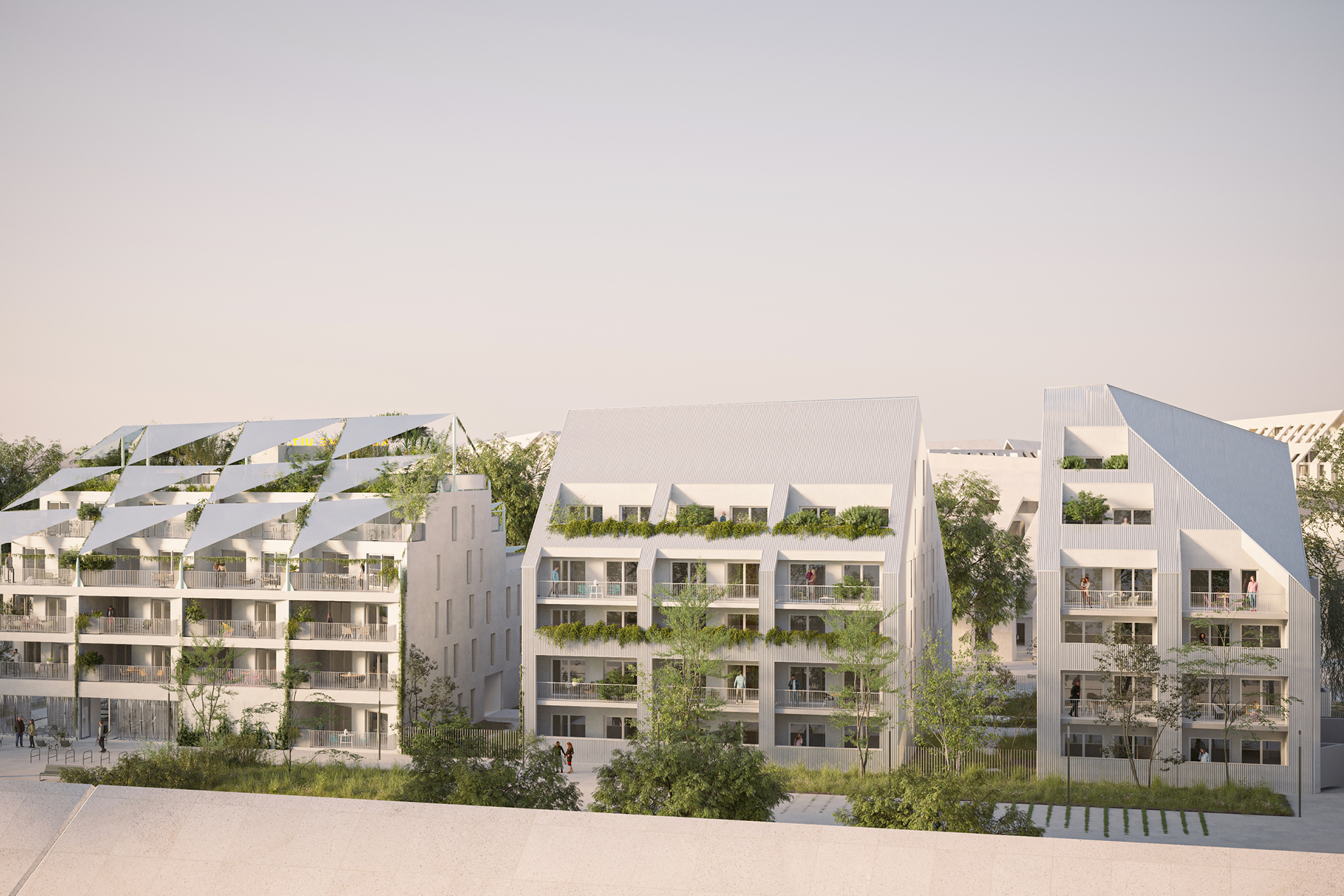B133
Bordeaux
Construction of 60 housing units and 1 retail space in the Bastide Niel ZAC mixed-use development zone
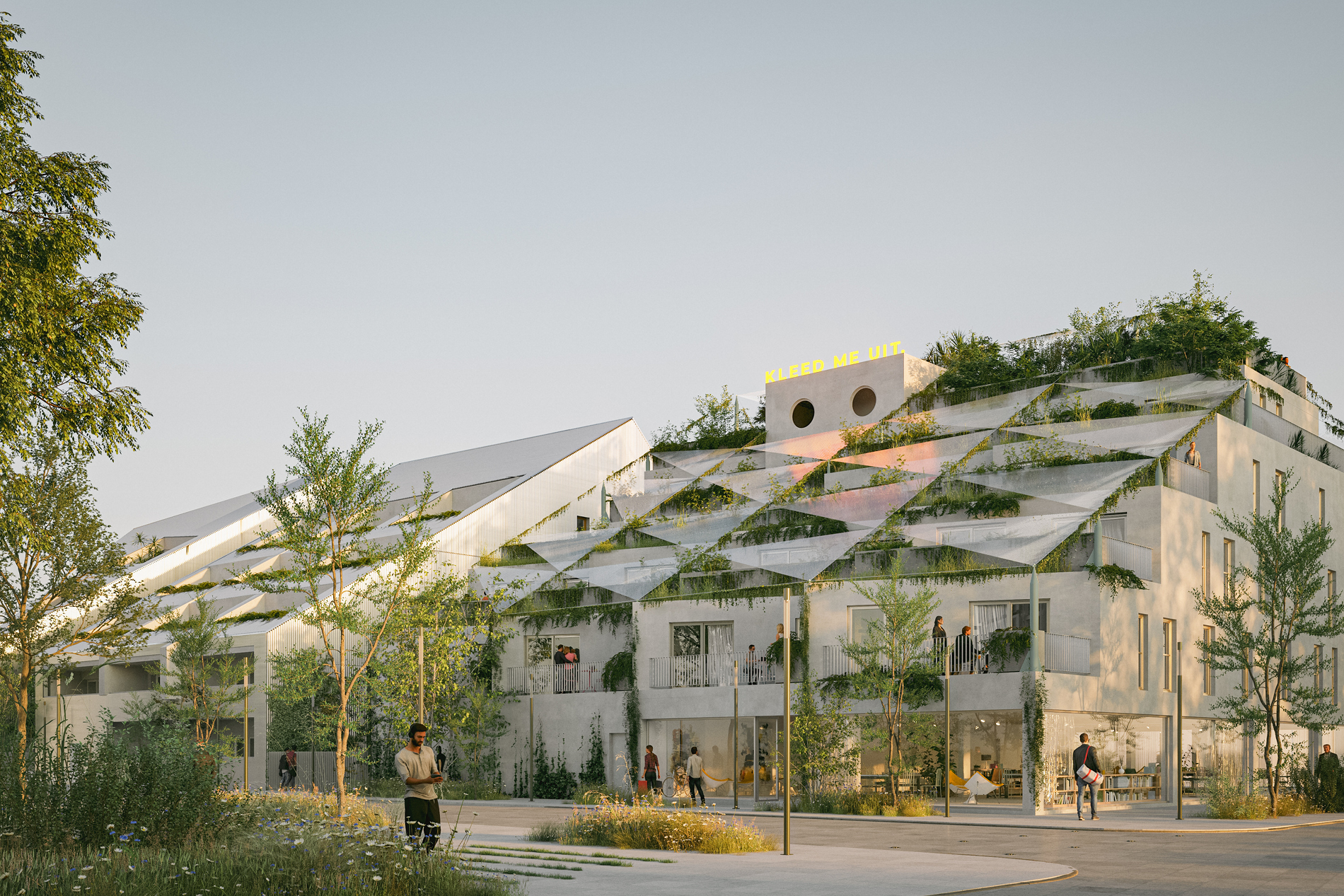
In the Bastide Niel district designed by the architecture firm of MVRDV, Block B133 is strategically positioned in the middle of a pedestrian, green neighborhood linking the recreational public spaces of this mixed-use development zone with a commercial district. To the south, our block borders on Cours Le Rouzic, the future Rue d’Or, which will extend the commercial area on Avenue Thiers. This central location, which is enhanced by the Brazza bus line, creates an attractive connector where pedestrians can stroll between shops, recreation spaces, and residences. To the north, the new, triangular square, the nearby Block B127, and square and oval spaces create a highly landscaped ensemble and a more impressionist skyline to which Block B133 will respond. Initially designed to feature 114 housing units, the block’s scale was reduced to create a green space on its northern side.
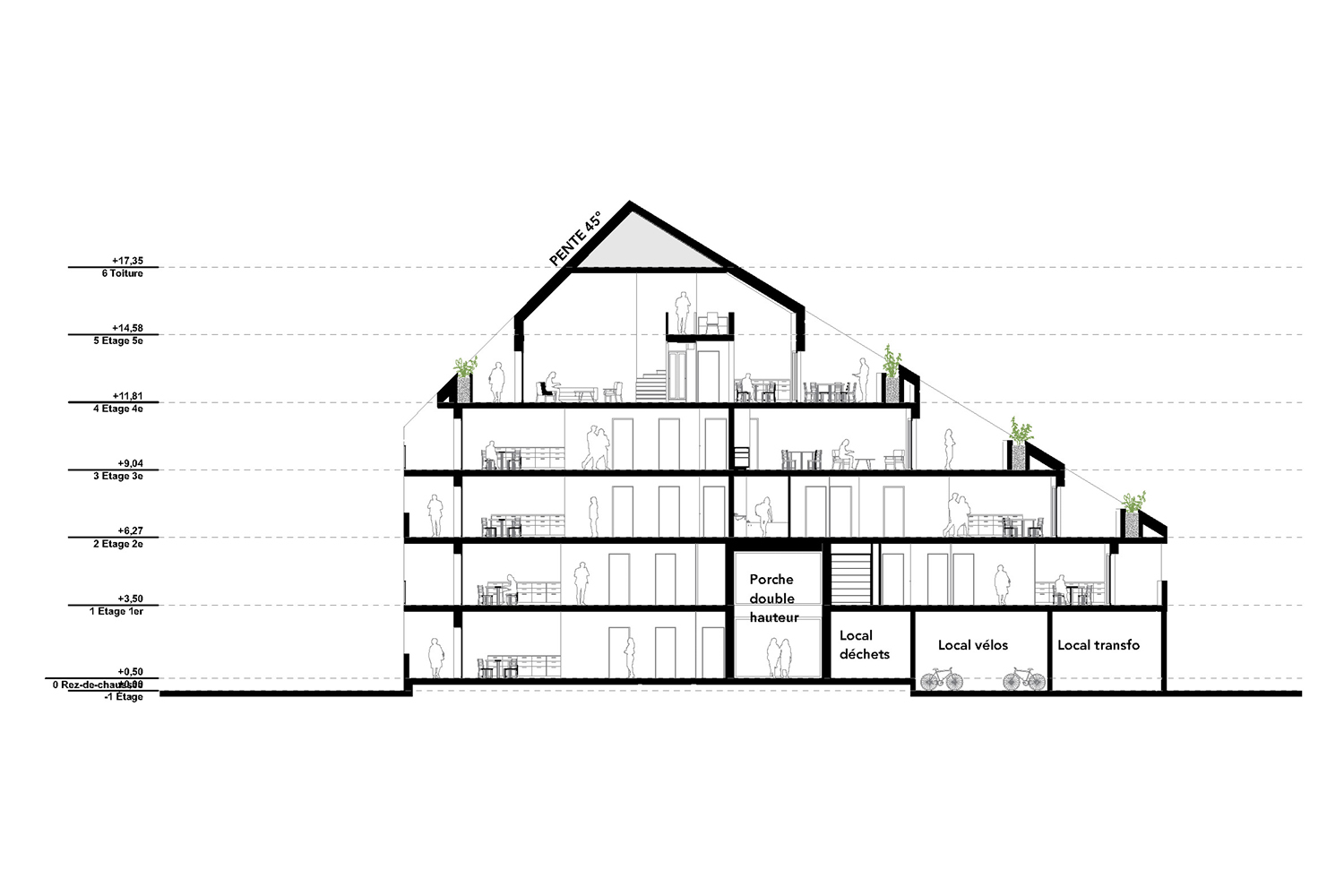
While the building’s footprint is based on the old railway lines, the volumes were designed to maximise direct sunlight in the apartments and create spacious outdoor areas.
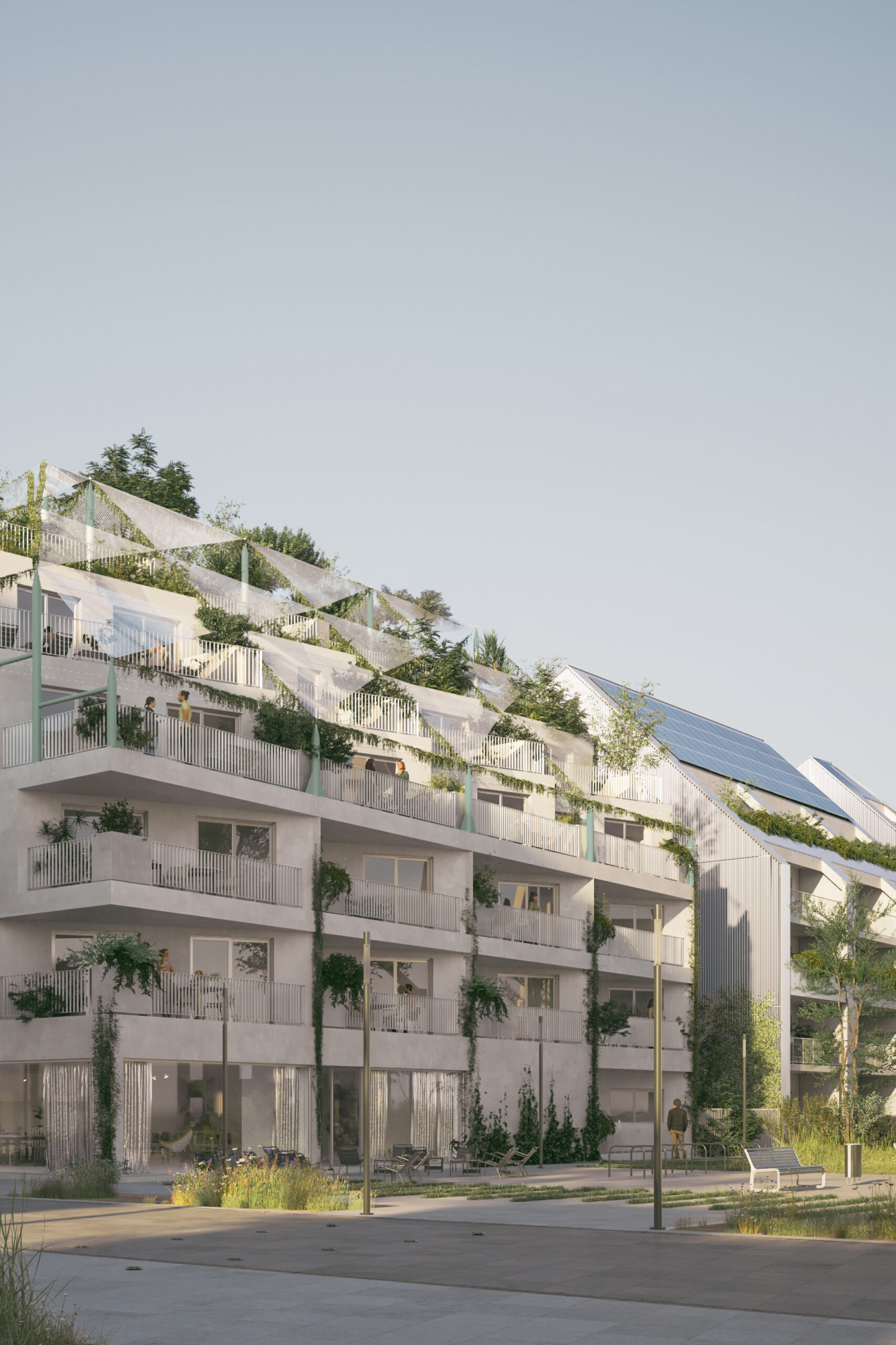
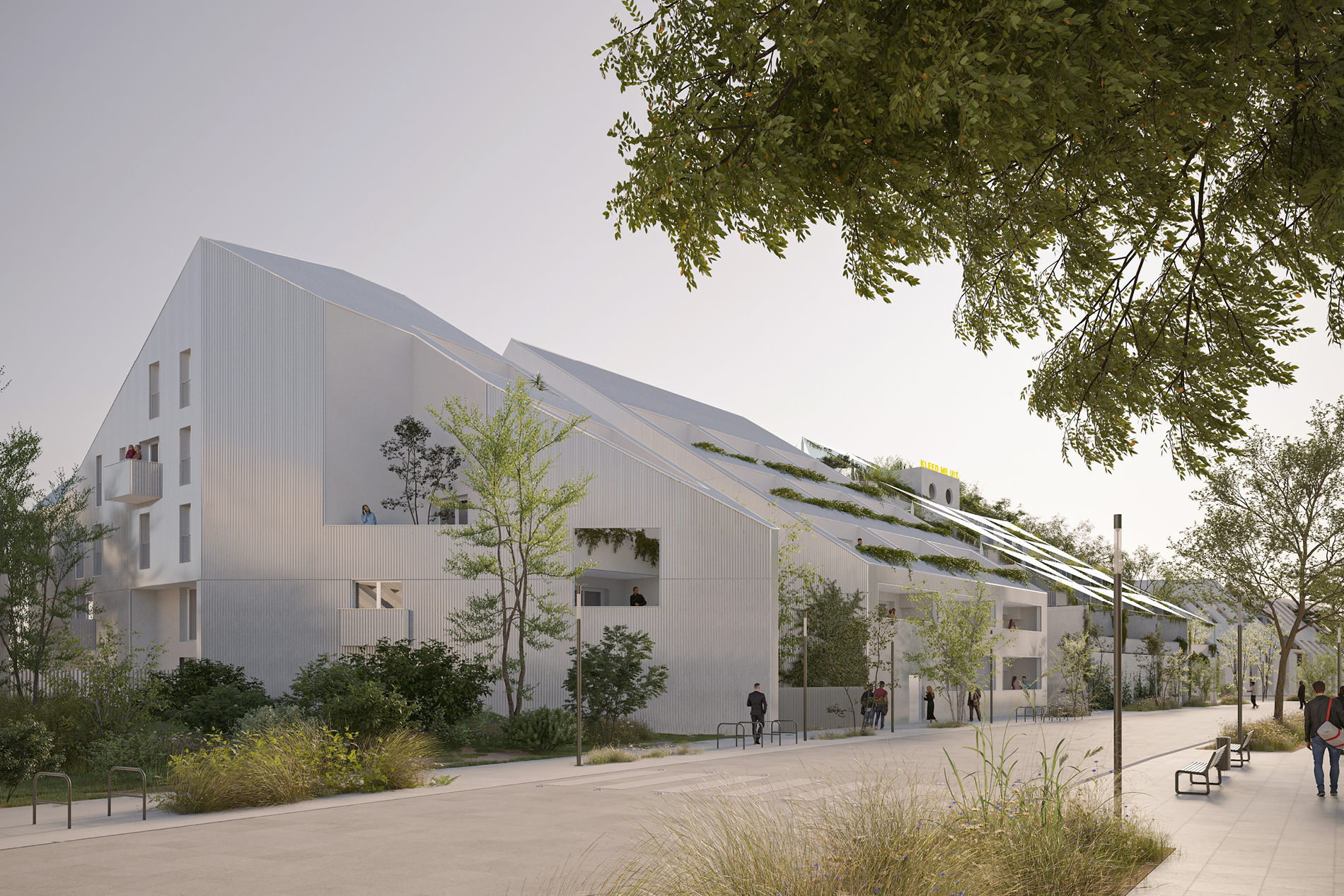
To highlight the strong architectural features and the vegetation, the material and color palette has been deliberately limited to create a natural, abstract, and luminous effect. The metal cladding on buildings 2 and 3, with its fine striations, will add depth to the larger volumes and create a shimmering surface, while the envelope of parcel 1 will be composed of lightweight, metallic-looking fabric panels.

