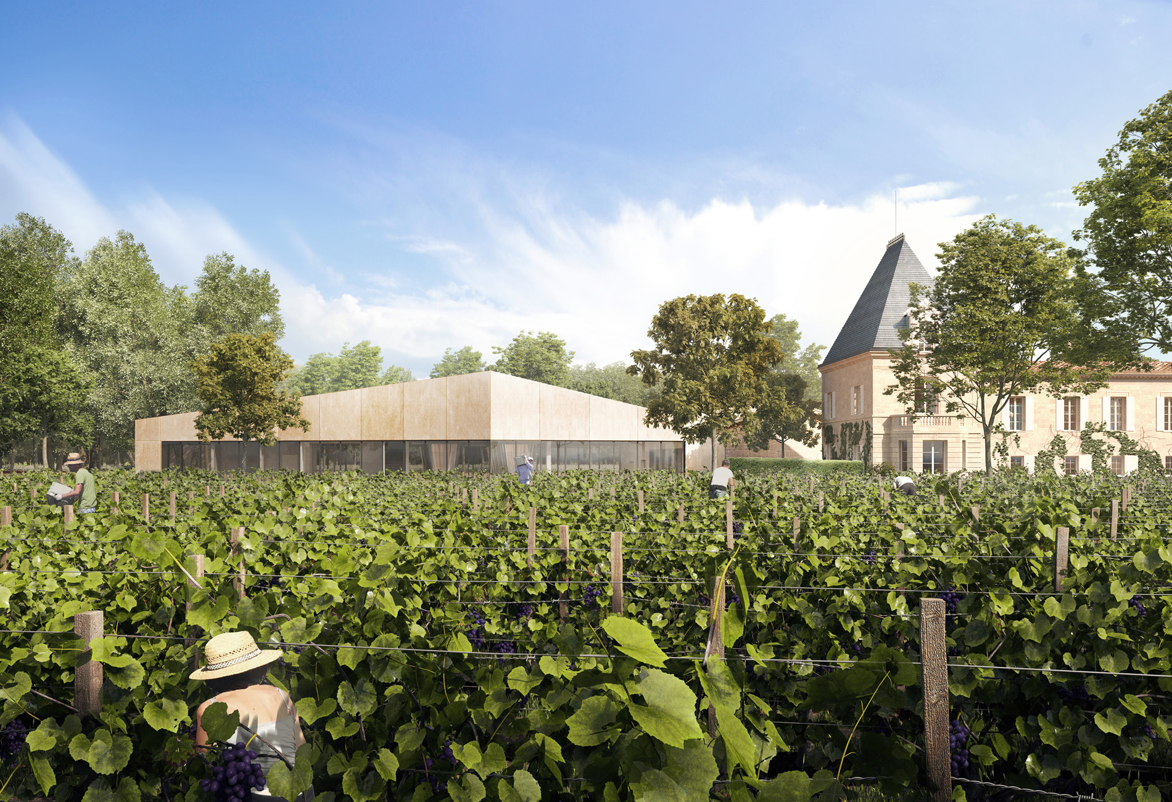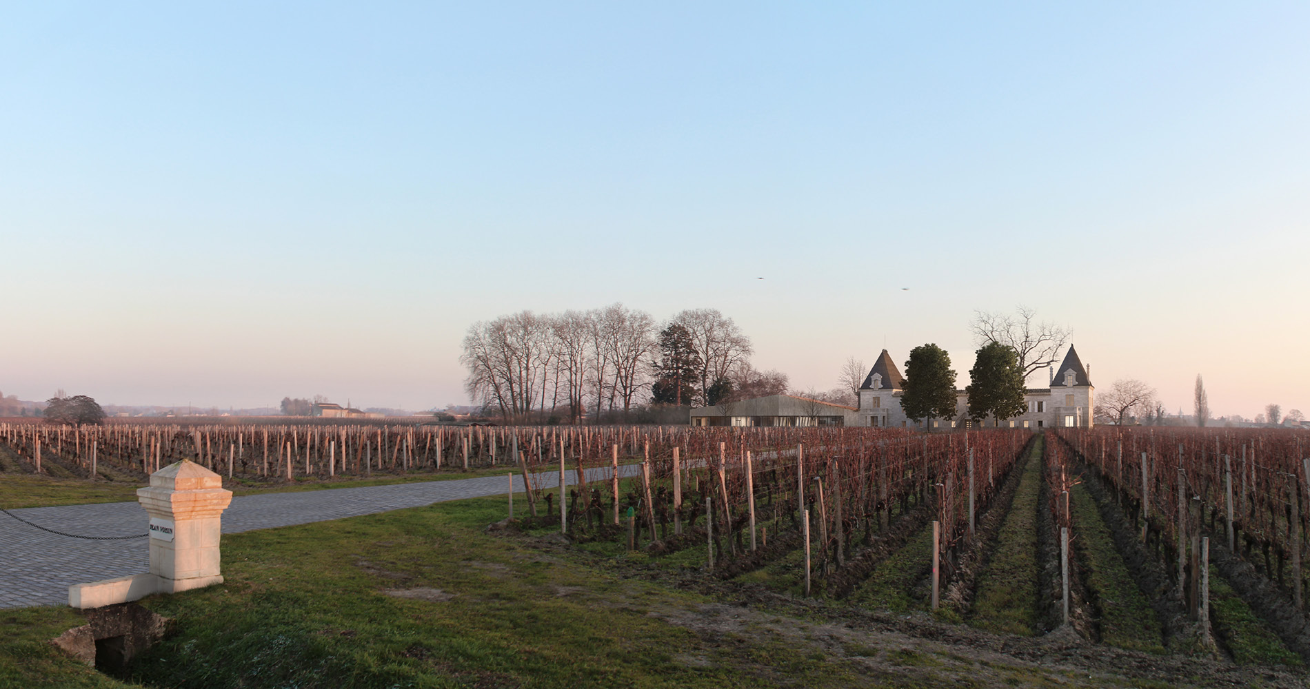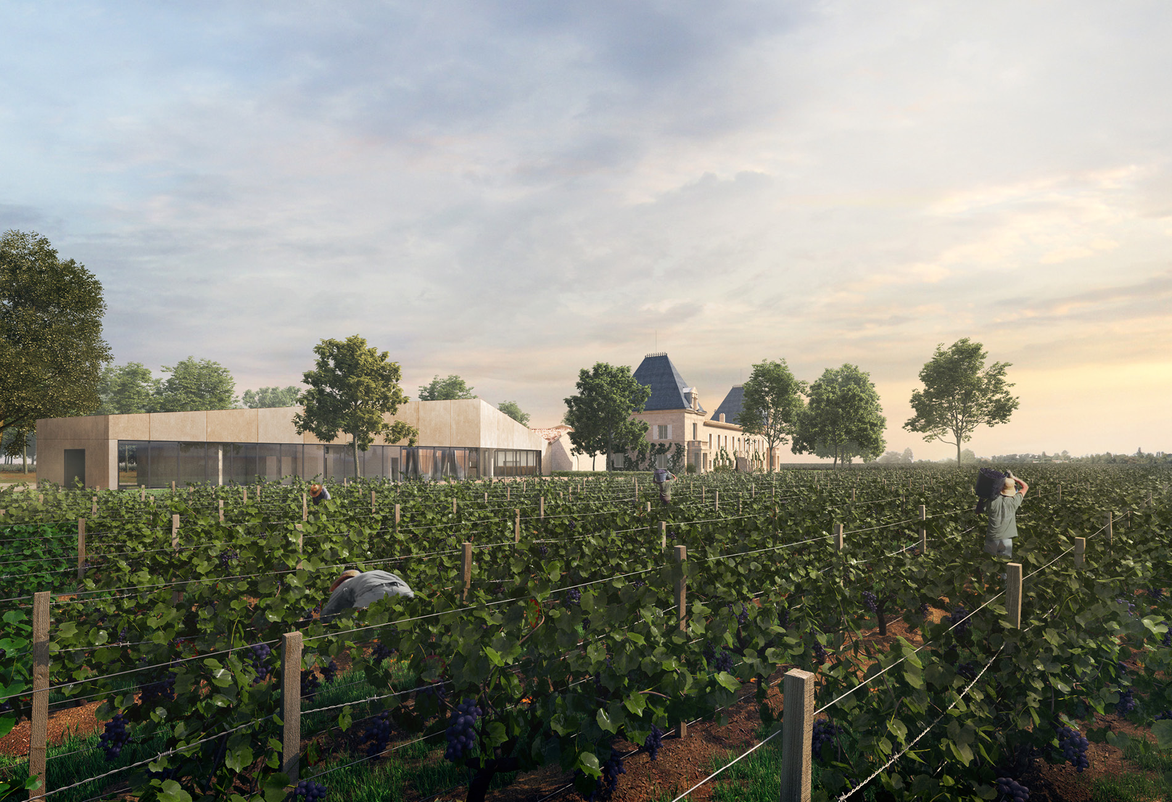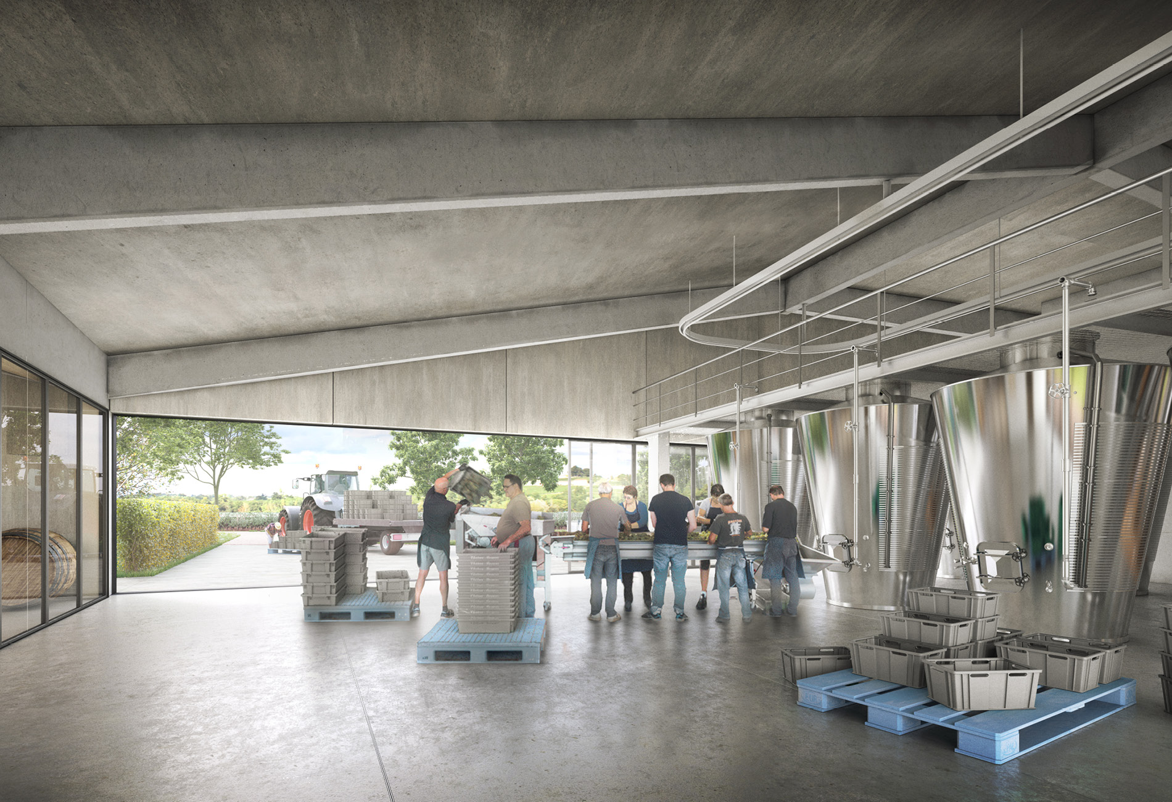Château Jean Voisin
Saint-Émilion
Restructuring and extension of a château

The domain, which is surrounded by fifteen hectares of vines, must undergo two major transformations to join the grands cru category: the renovation and extension of the main house into a château, and the thorough restructuring of the wine cellar. A close study of the site led to the integration of a preponderance of natural elements. The governing principle is slowness; there are no clear breaks. The body of the building maintains a sense of prestige through the construction of a second tower with a slate roof which is symmetrical with the western wing. The horseshoe stairwell, which previously lay off-axis, has now regained its central stature, finally marking a symmetry that was planned but never brought about. Everything was restored to its former state, without engaging in any pastiche. The new extension of the fermenting room is hybrid, a form both contemporary and traditional, plastered with cast earth, the roof appearing to rest atop the structure like an immense suspended beam.
The 15-hectare domain is named for Jean Voysin, town councillor of Saint-Émilion who bought this land in 1583.



Designed as a vast open space, the new fermenting room holds 10 stainless steel tanks atop which rests a shared technical platform in stainless steel that is in turn topped by a motorised hoist used for a gravity-fed vinification.
