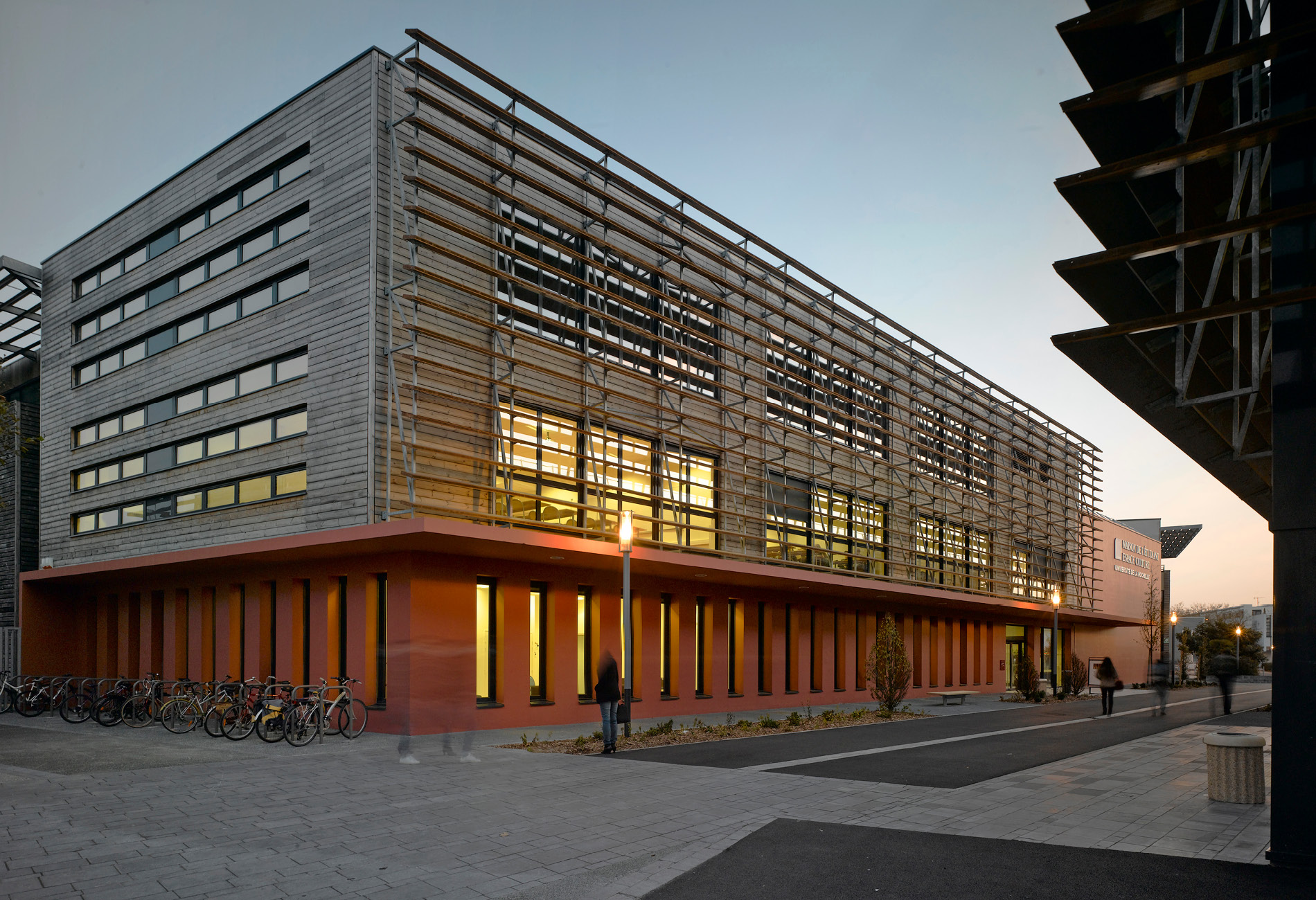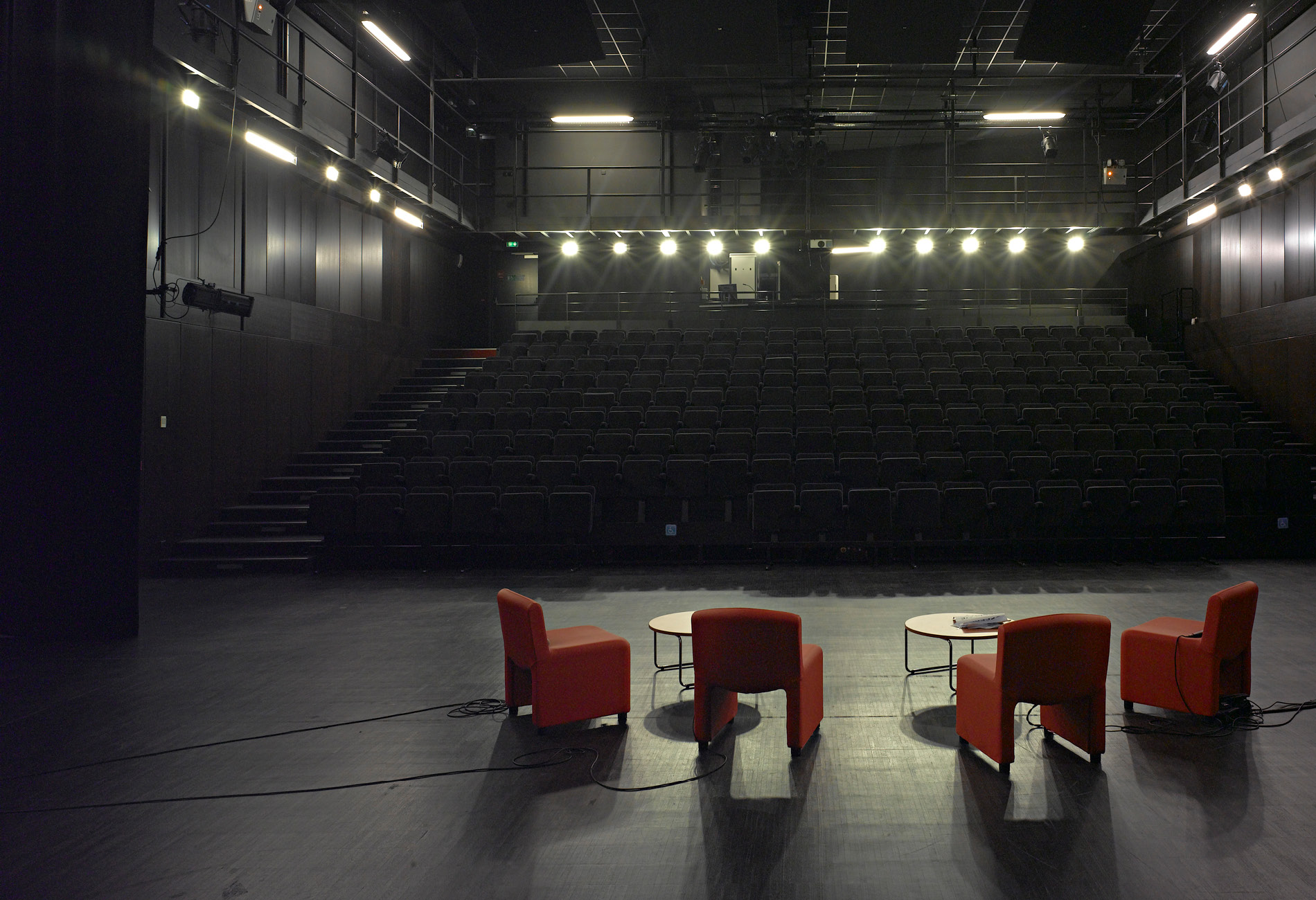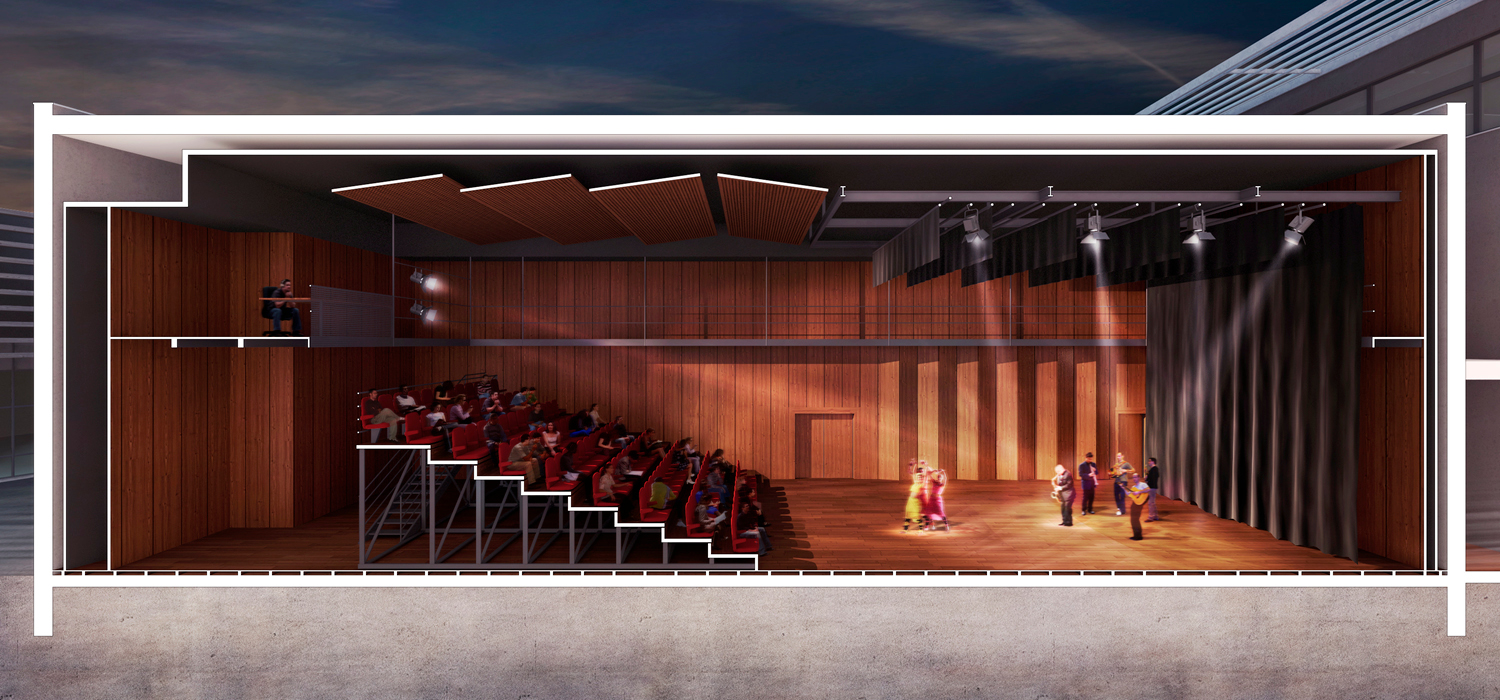Restructuring of the school entrance
La Rochelle
Construction of a mixed-use university building

Led by the Rector’s Office of the Poitiers Academy for the Université de La Rochelle, this university student building in La Rochelle hosts several usages: a cultural site, services (professional placement services and a restaurant), and classrooms.
Within the building’s volume, whose compact nature guarantees its energy efficiency, the various areas function independently, especially in terms of access and fire safety. The wooden facings and the brise-soleils complete its insertion into the urban fabric, while its red tone marks this space within the campus. Prefabrication was used as much as possible to reduce the construction time.
The stage system was designed to be practical, economical, and flexible. The stage and audience space is unified and uniform, within which the stage is 14 meters wide and 10 meters deep.
The capacity varies from 195 to 500 seats. Its layout guarantees audiences good visibility of all parts of the stage.


The stage is equipped with a fly tower that houses all of the traditional, motorised mechanical systems and a network of suspended bridges to allow technicians to move about and install the lighting.
