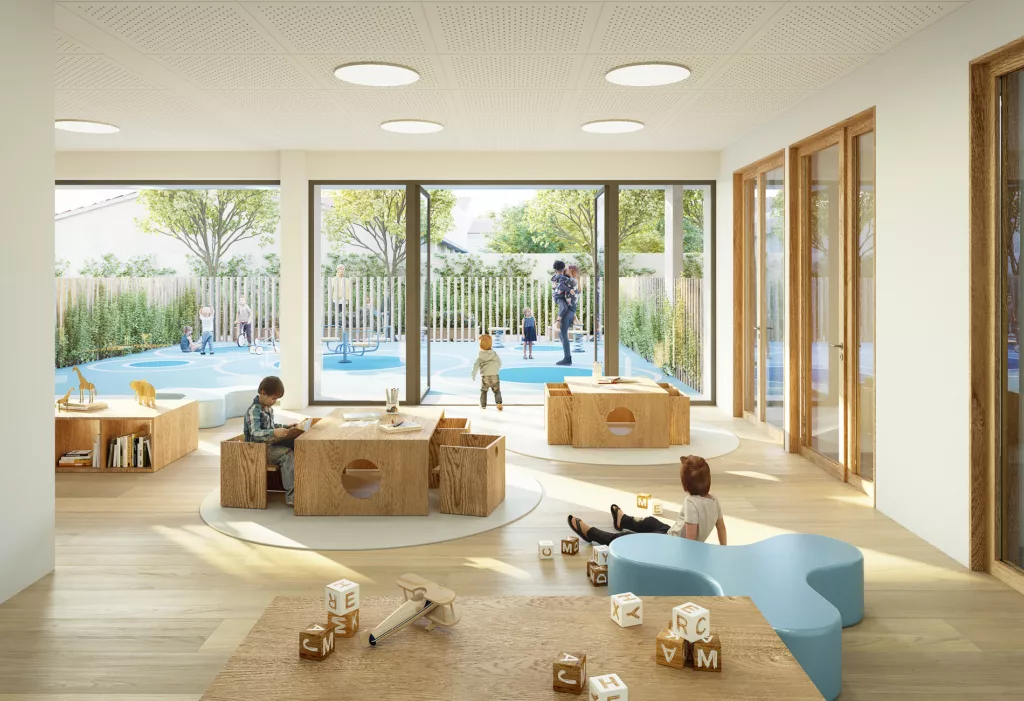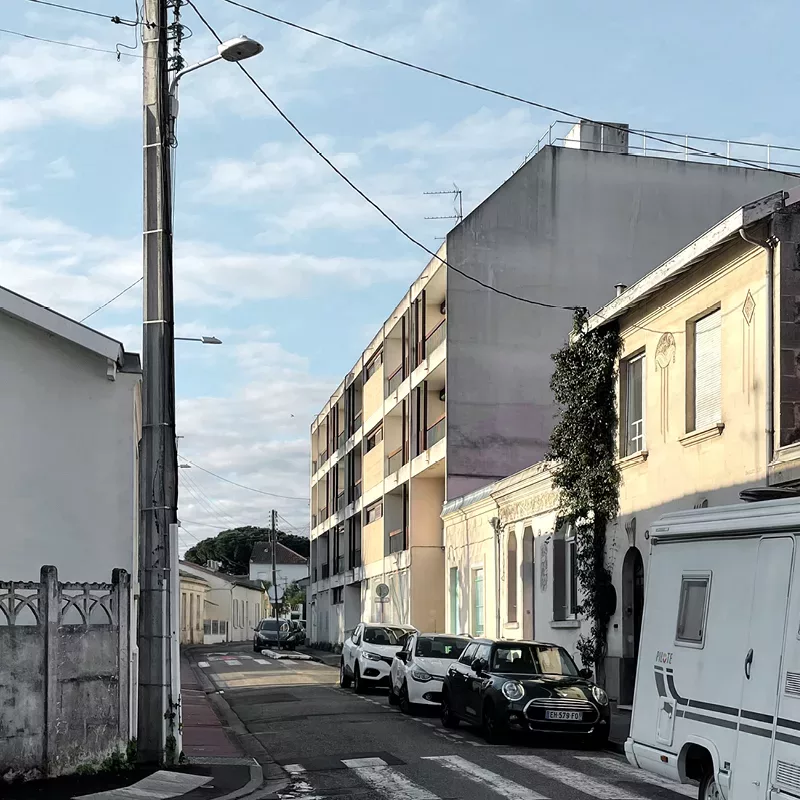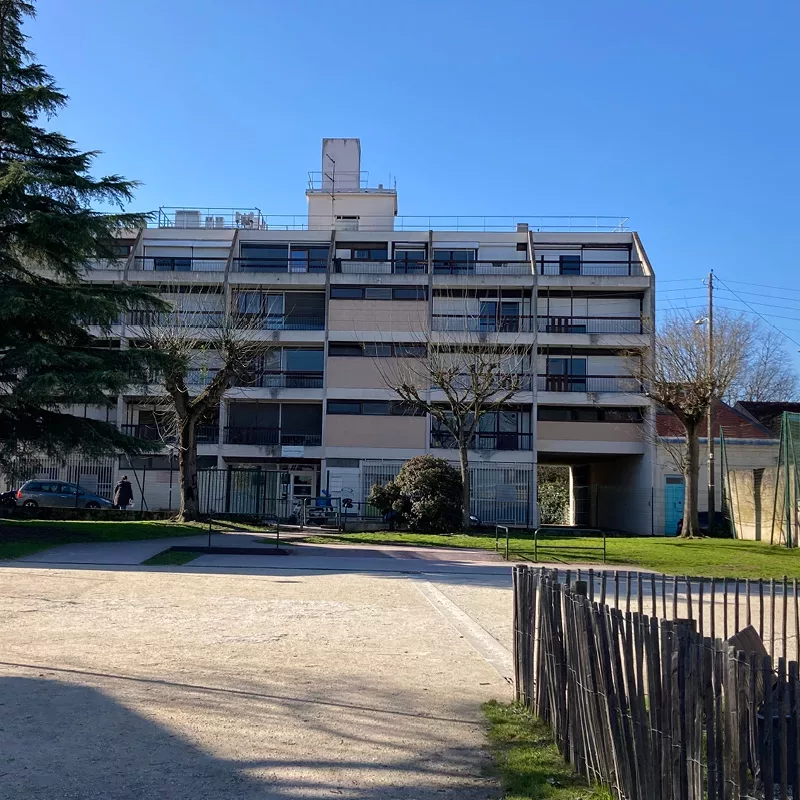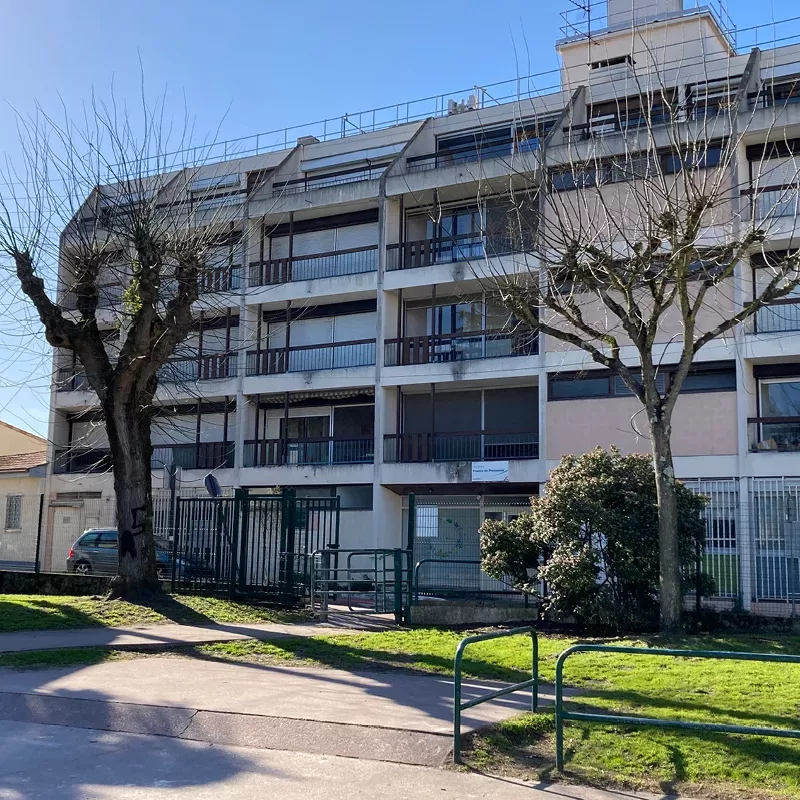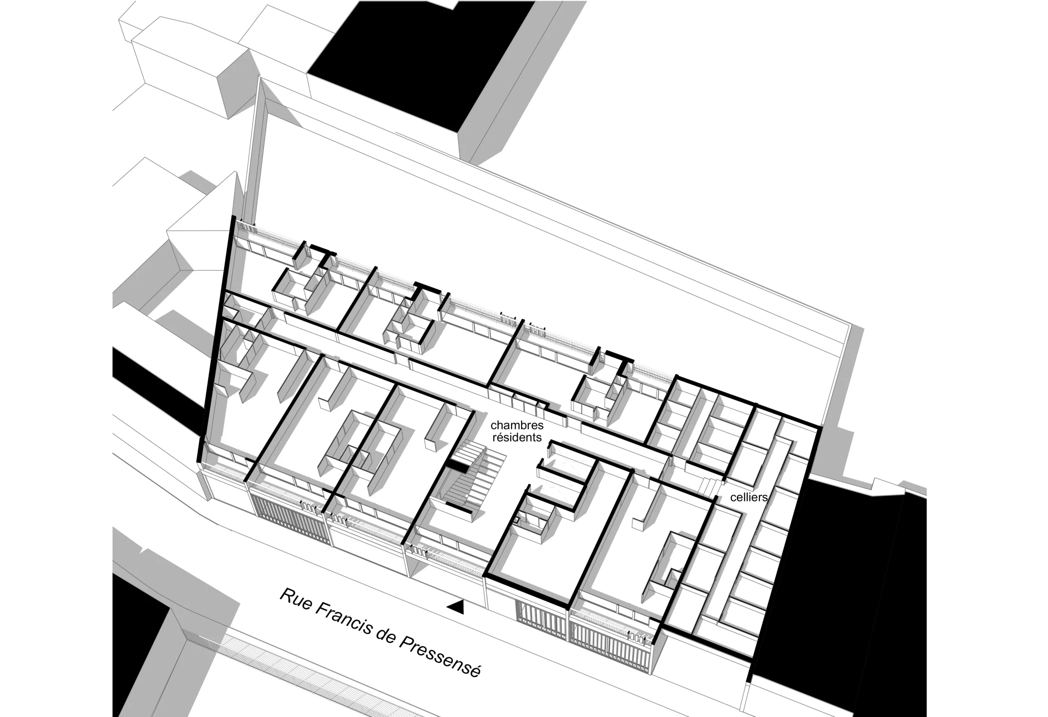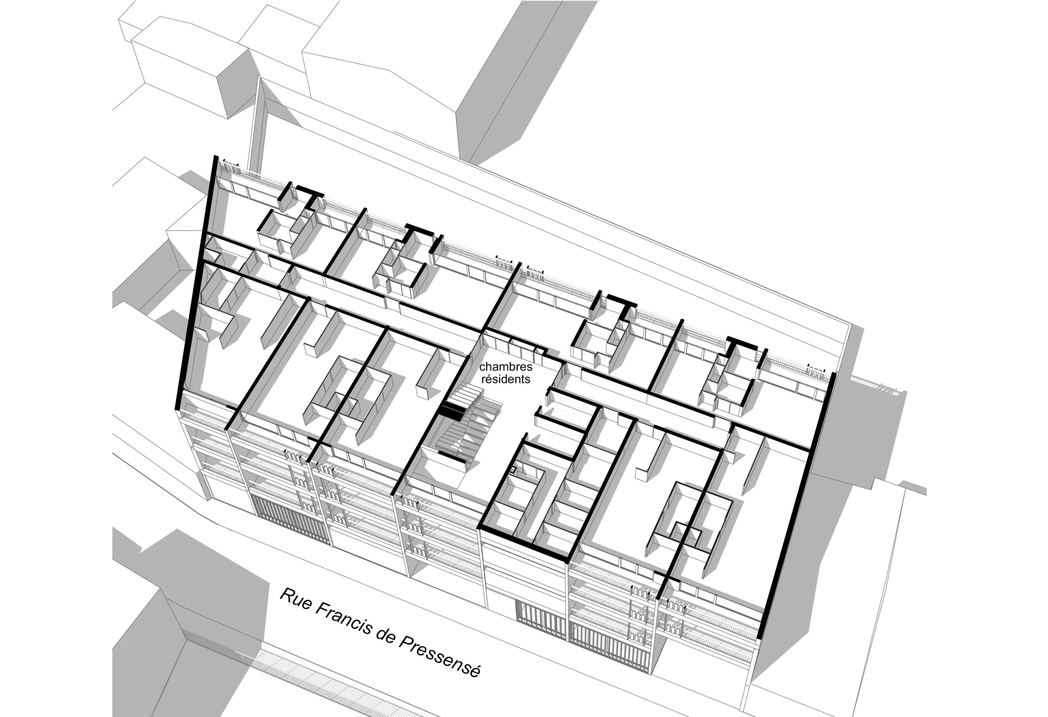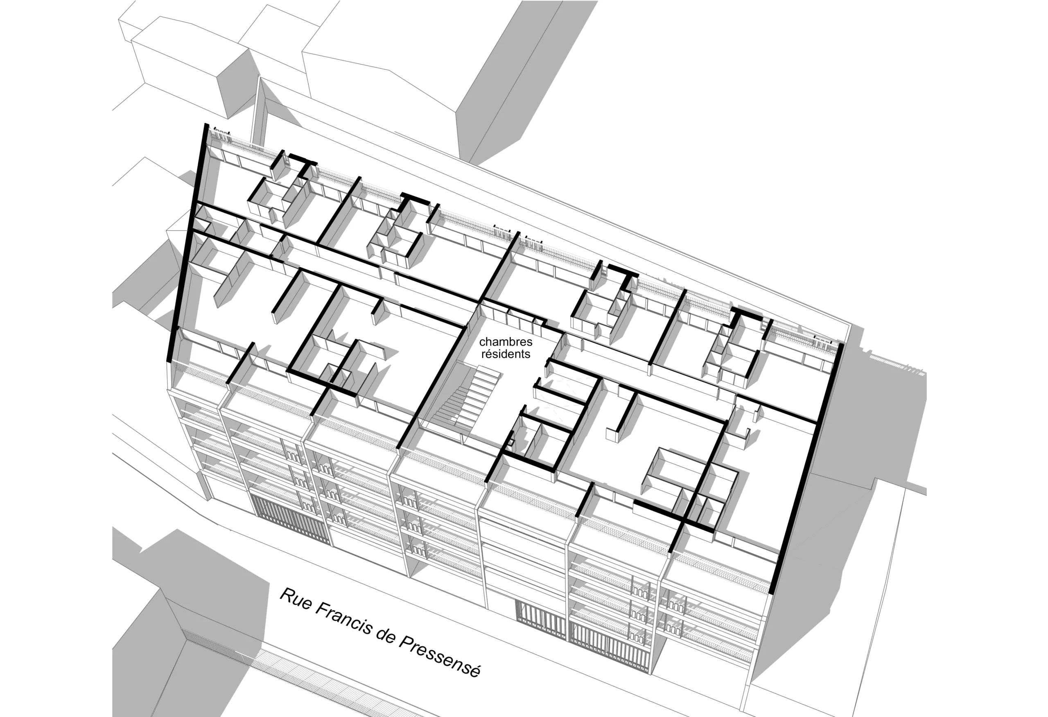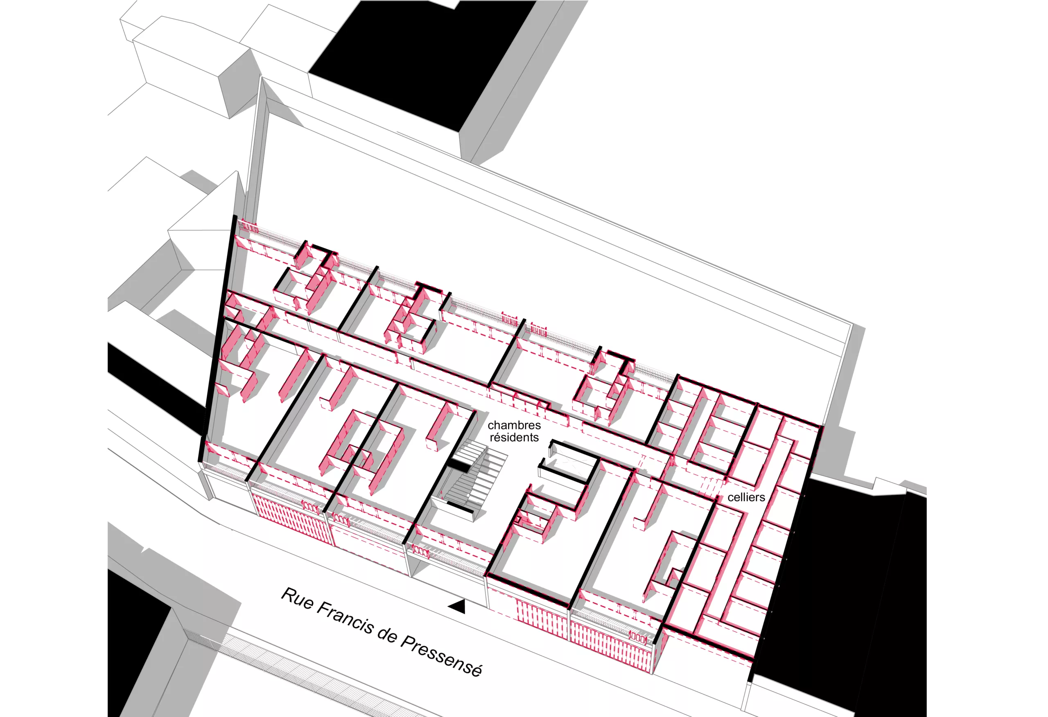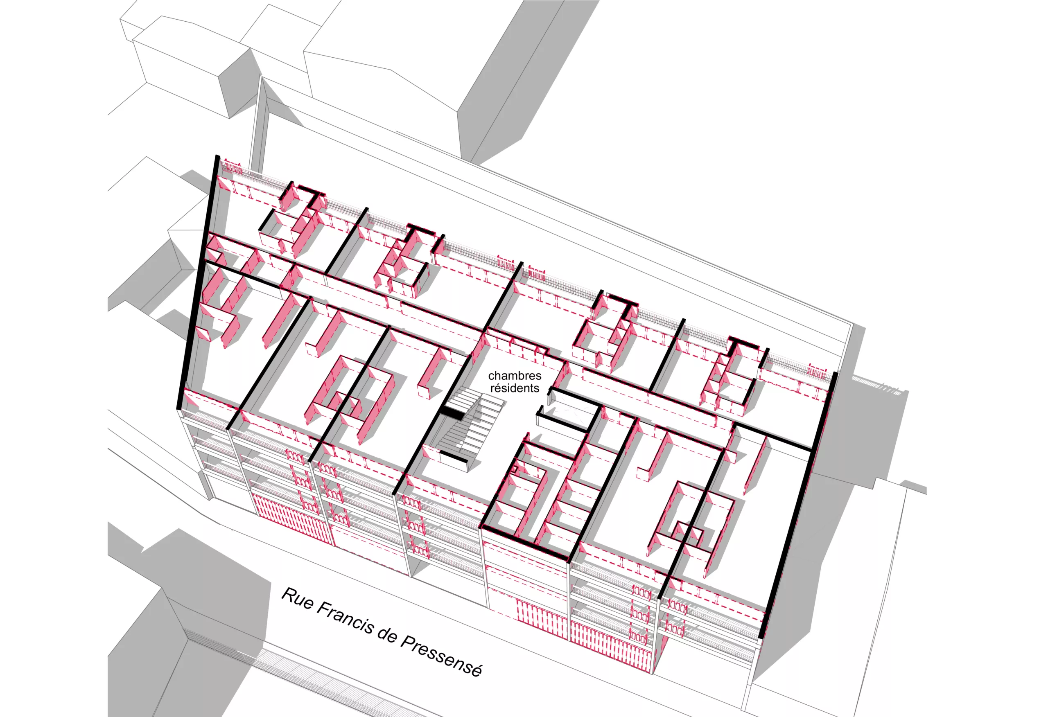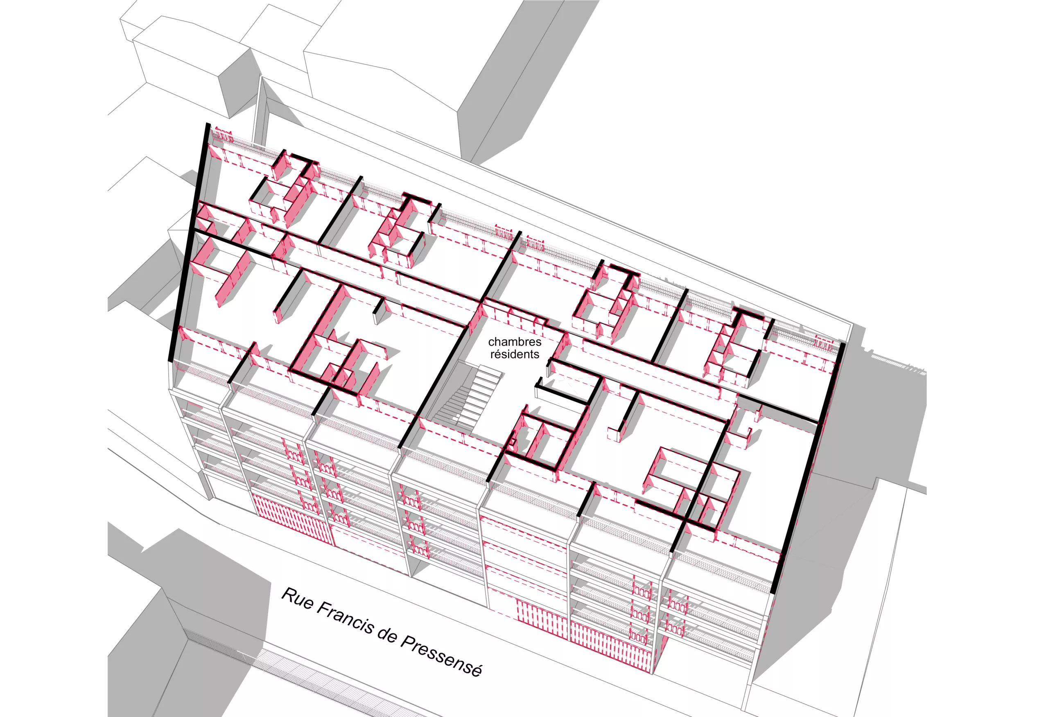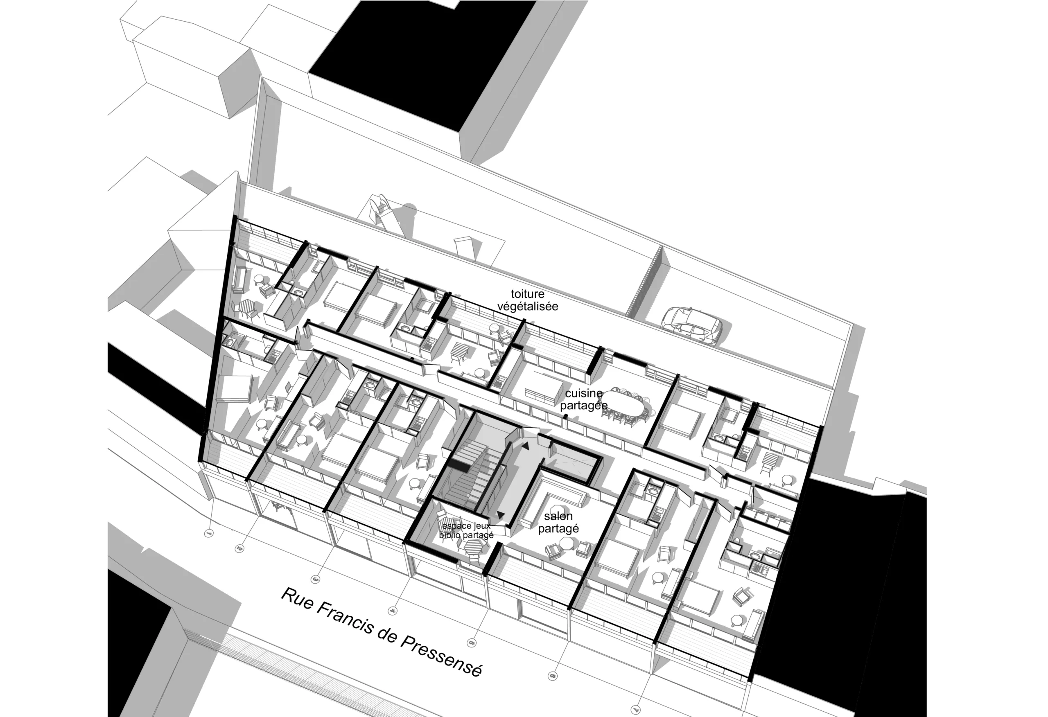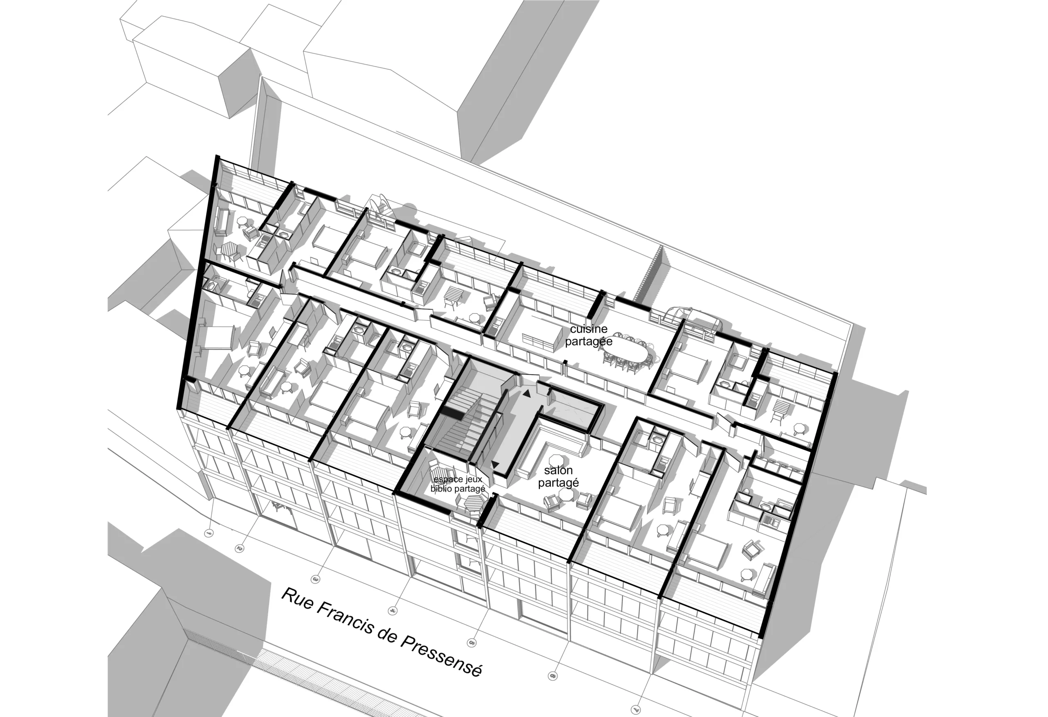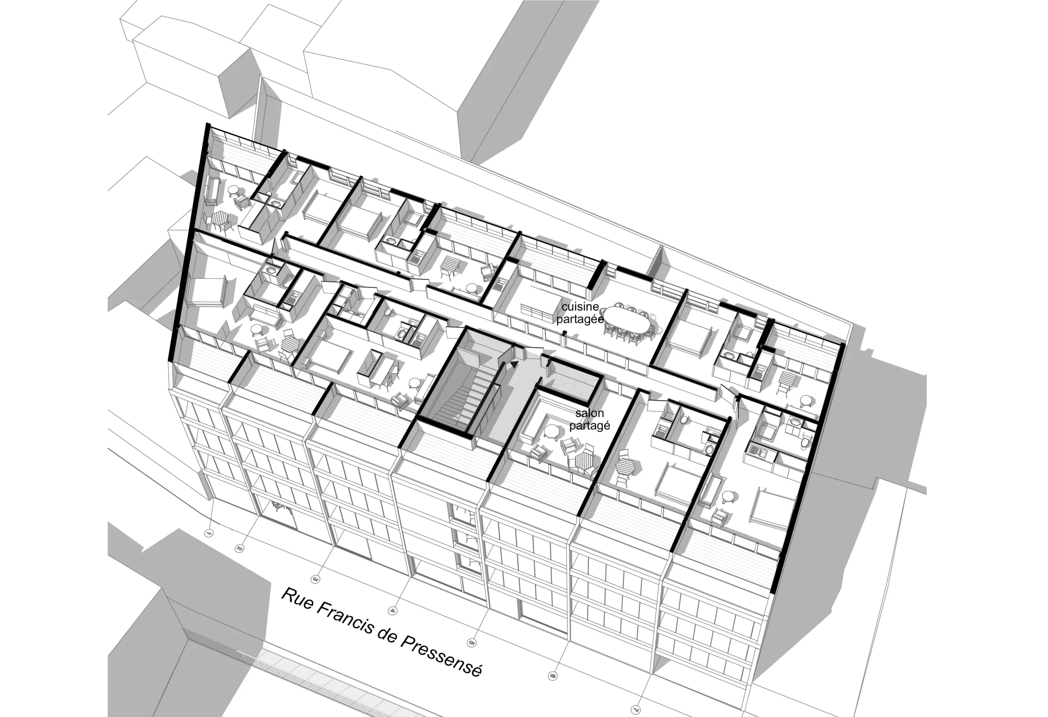Pressensé
Talence
An inter-generational senior residence, a micro-daycare, and a shared garden
Certification NF High Environmental Quality
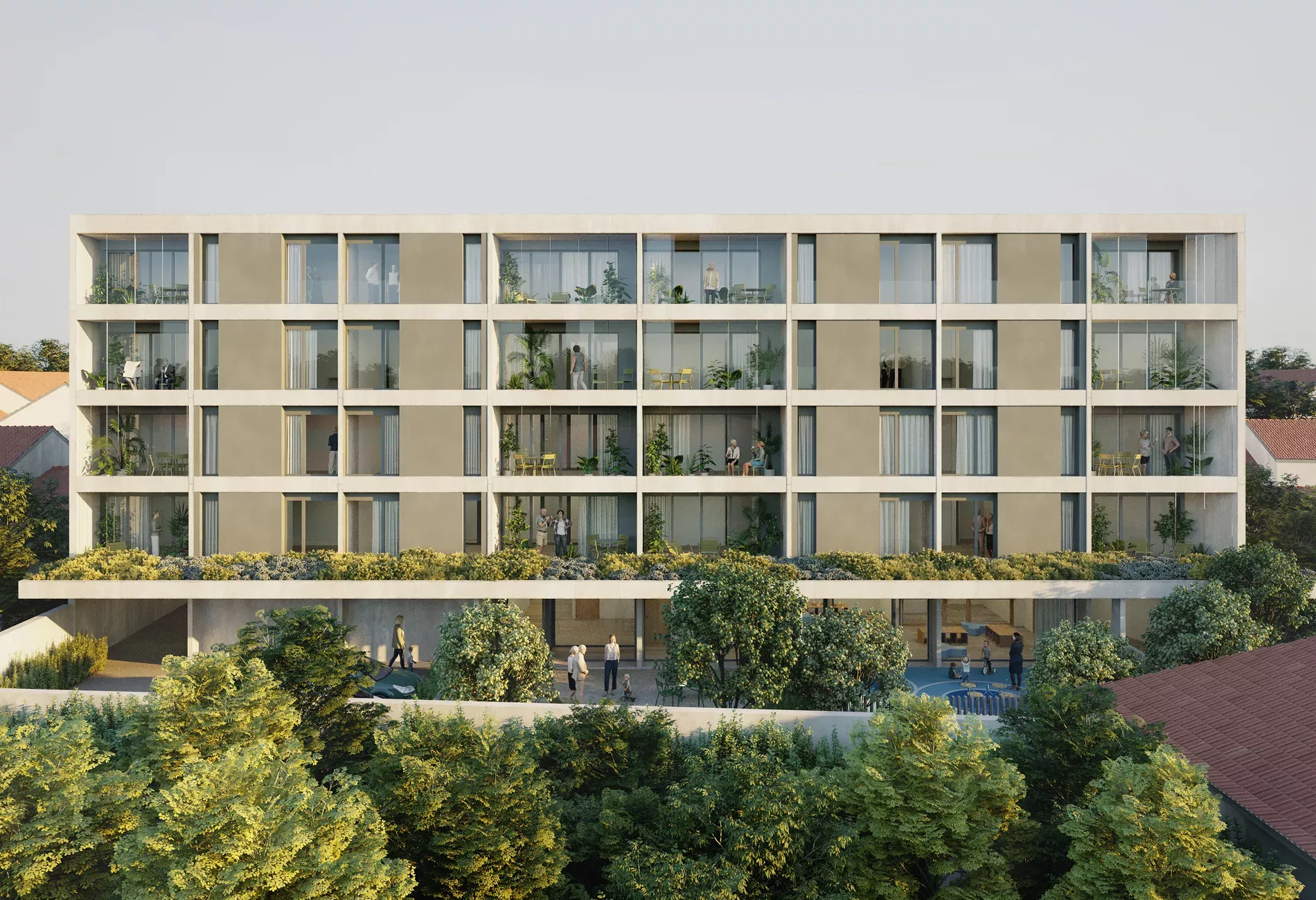
Located in Talence, in a historic neighborhood of traditional échoppe houses, the Francis de Pressensé residence was built in the 1970s to house senior citizens. The spaces were then temporarily occupied by different social service agencies and used as housing for people in unstable situations.
The City of Talence wanted to restore the residence to its original designated use, but it also wanted to explore other types of senior living options and to include a small-scale daycare. It launched a request for proposals, and our group’s proposal was selected as the winning project.
Our approach to the Pressensé Residence had three goals: first, to enhance the existing heritage, second, to create a space for inter-generational interactions, and third, to implement bio-climatic design systems.
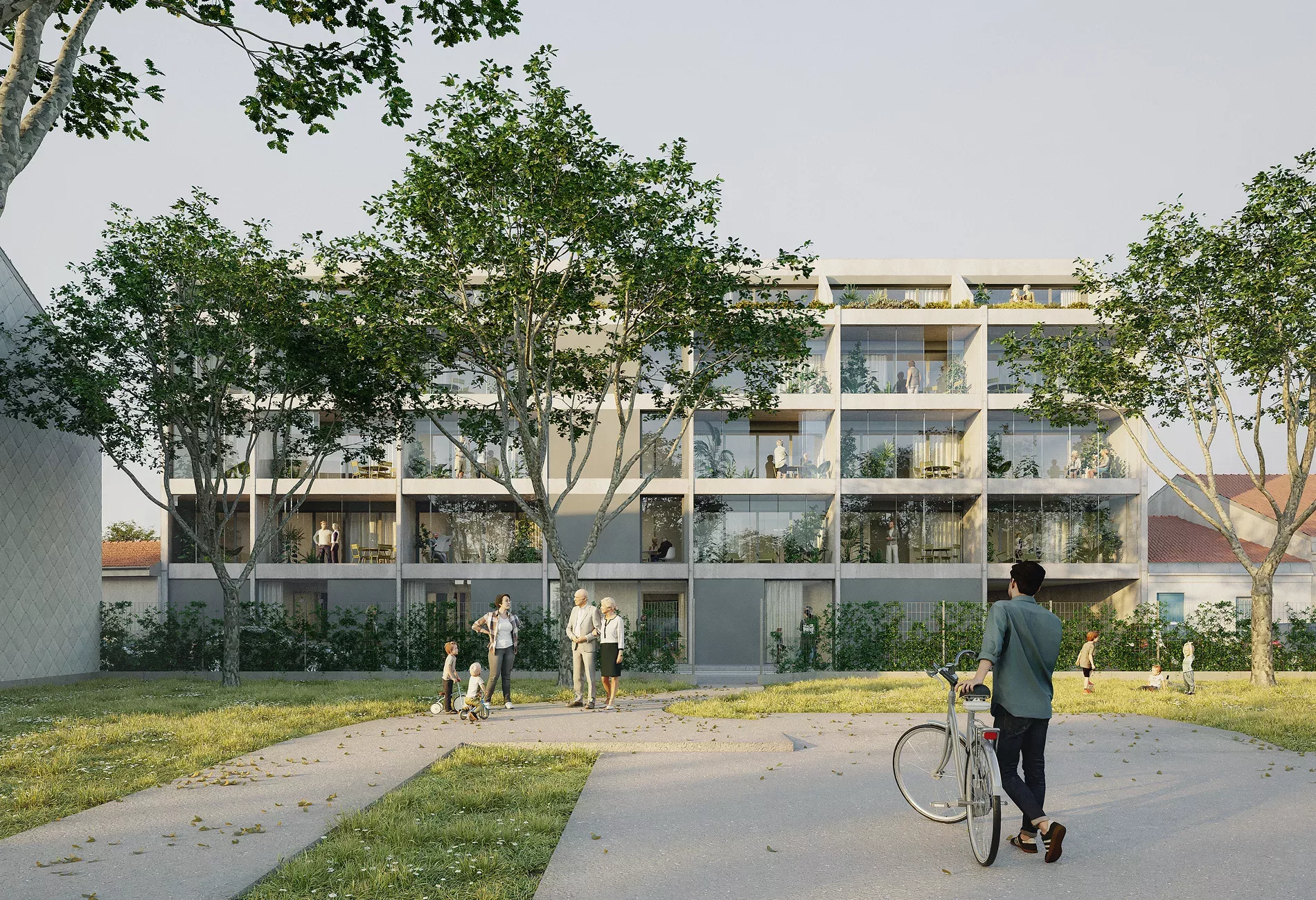
The fact that the residence faces the Square Fehlmann also contributes to the intermingling of the various generations and uses, thereby extending the building’s own functions.
The small-scale daycare provides spaces for learning and interacting that are ample, well-lit, and inclusive, in which each child can find their own space.
