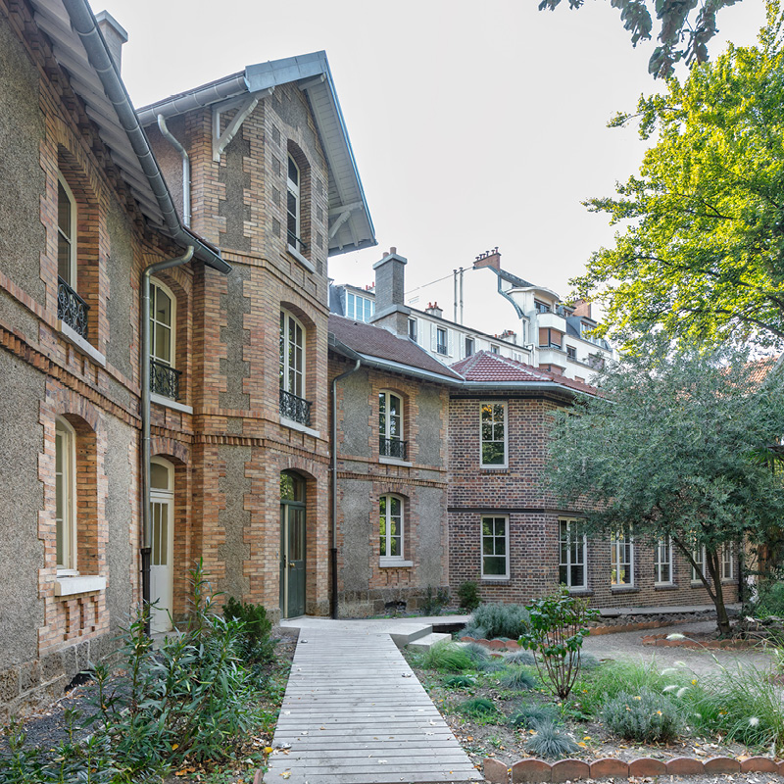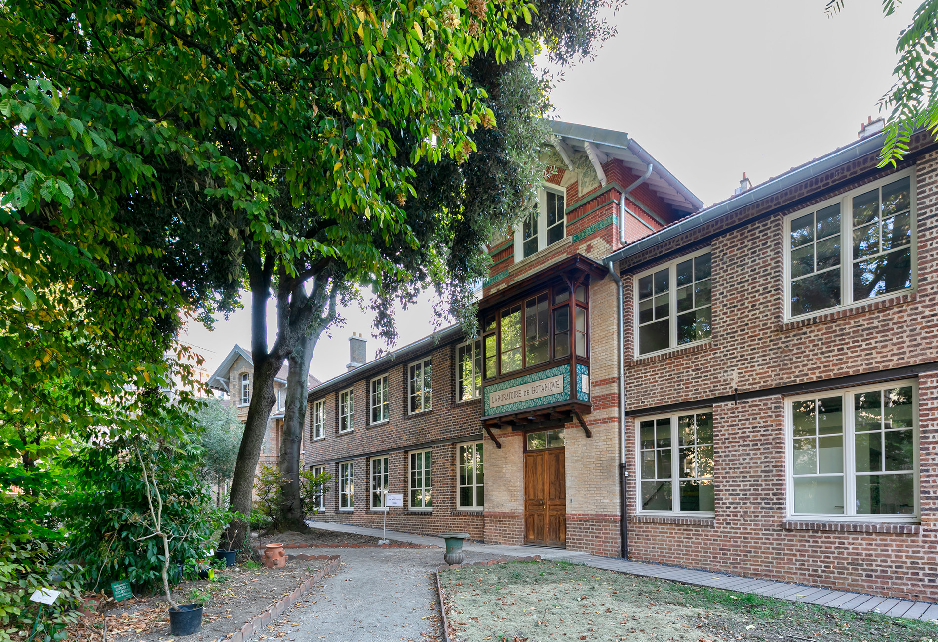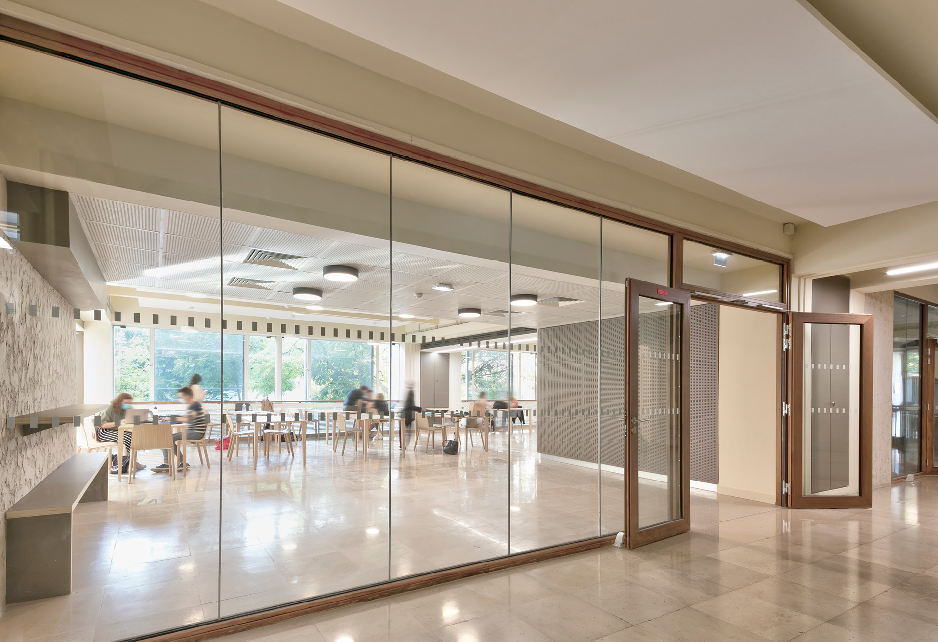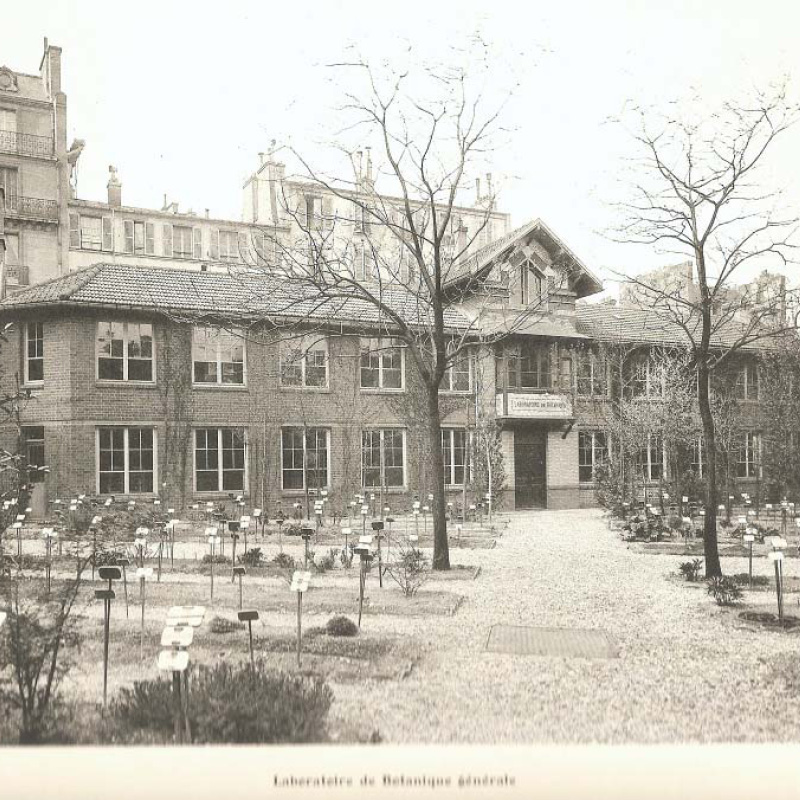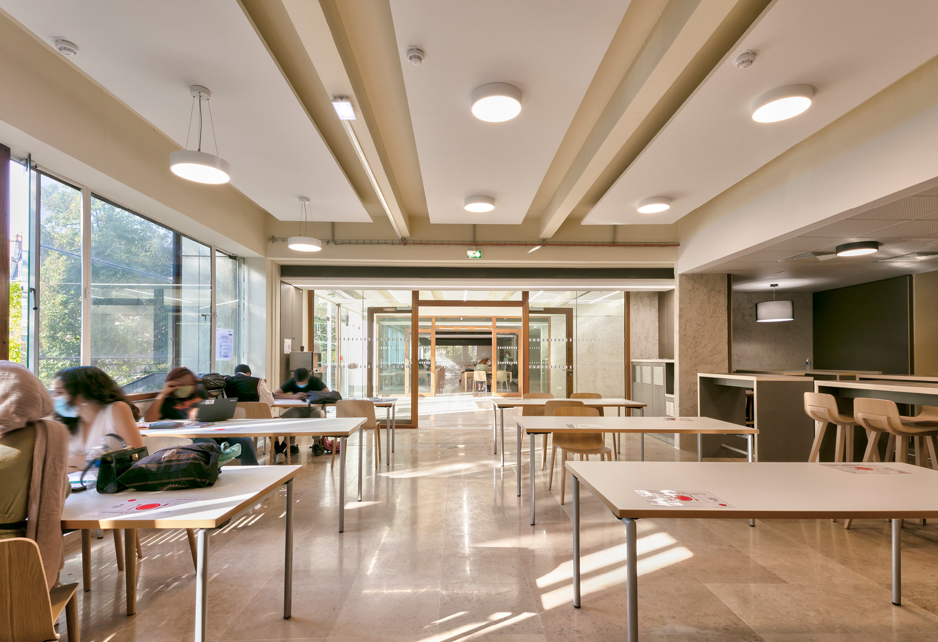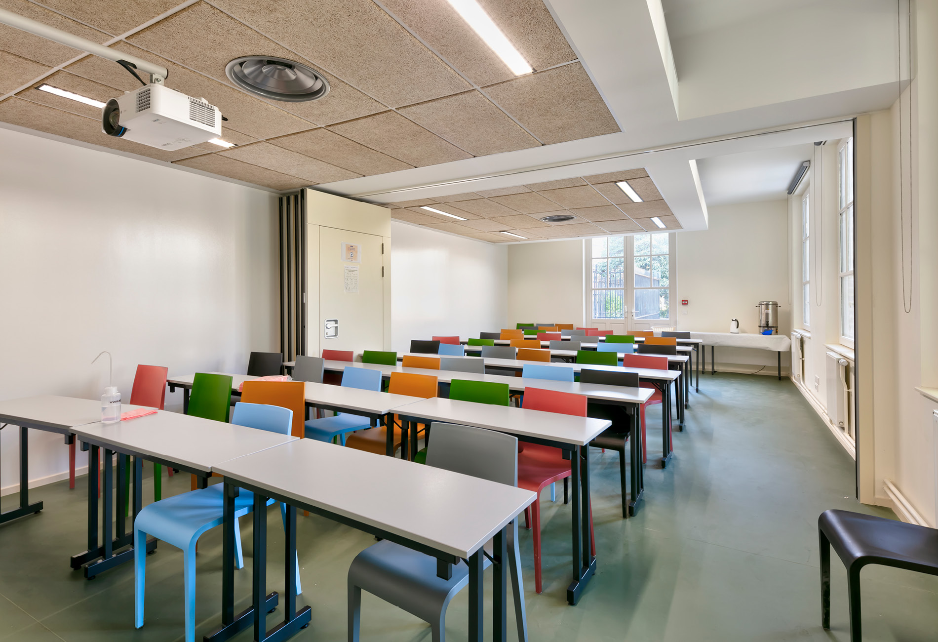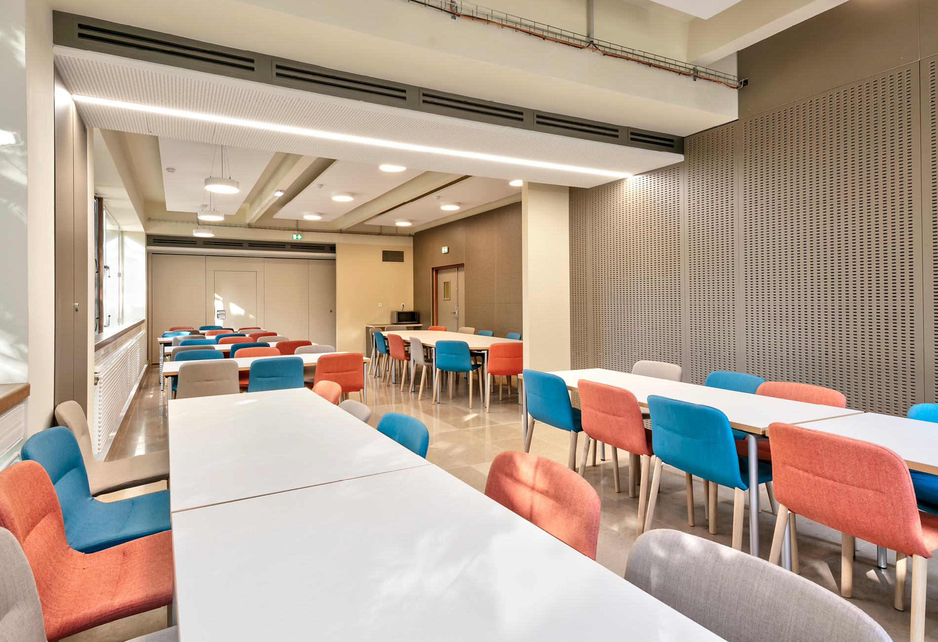School of Pharmacy
Paris VIe
Refurbishment and renovation
of teaching spaces and cafeteria areas
City of Paris Climate Plan
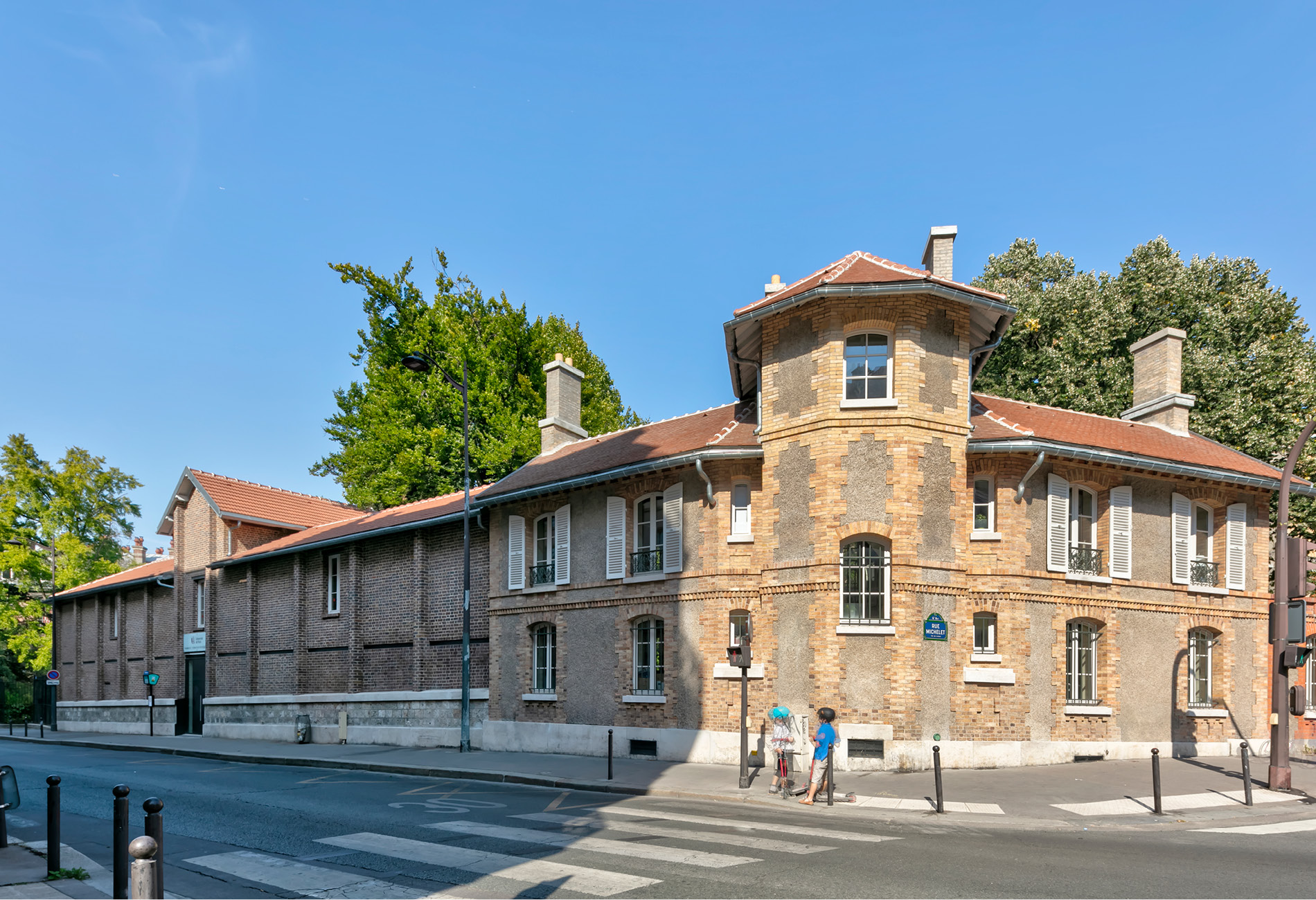
Located in the very heart of the city, the School of Pharmacy testifies to Paris’ urban development over the centuries. The thirteenth-century Charterhouse of Vauvert was demolished during the French Revolution, its land assigned to the nursery of the Luxembourg Gardens. When the Avenue de l’Observatoire was drawn out in 1866, certain parcels were reserved for public facilities, including the School of Pharmacy. Composed of large buildings constructed around a botanical garden, the school was renovated on several occasions during the twentieth century to host an increasing number of students.
The three-fold purpose of this project initiated by EPAURIF is to create a university cafeteria on the ground floor of the Sirvin Wing (1962), to set up a continuing education centre within the botany pavilion (1885 / 1905), and lastly, to renovate the core of the IT network. Our approach respects and highlights the site’s historic layout, which, despite its considerable densification over time, preserves a considerable sense of its original structure. The works were carried out while the site was fully occupied and operational.
