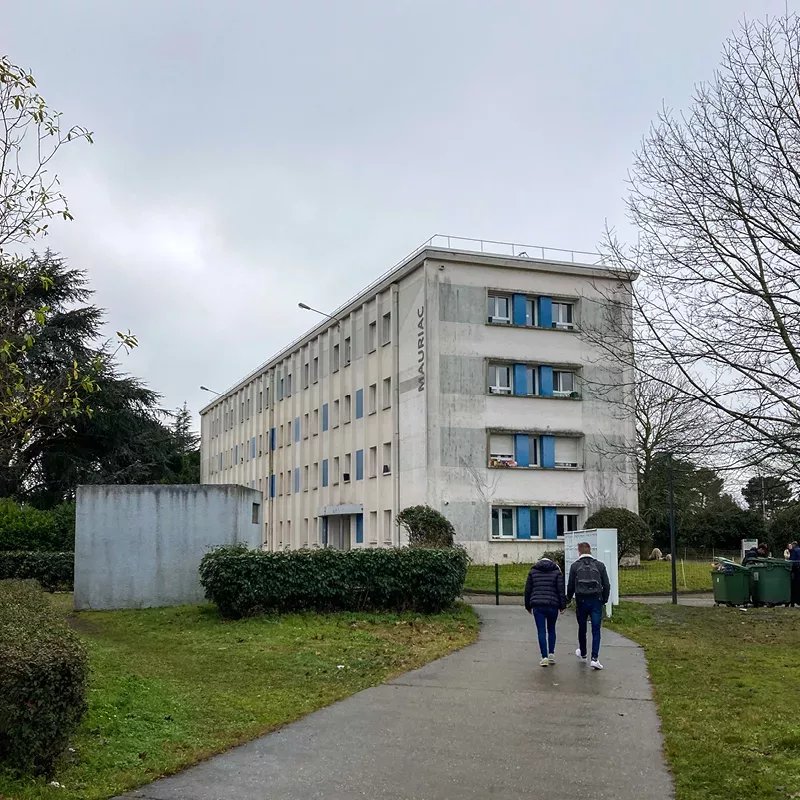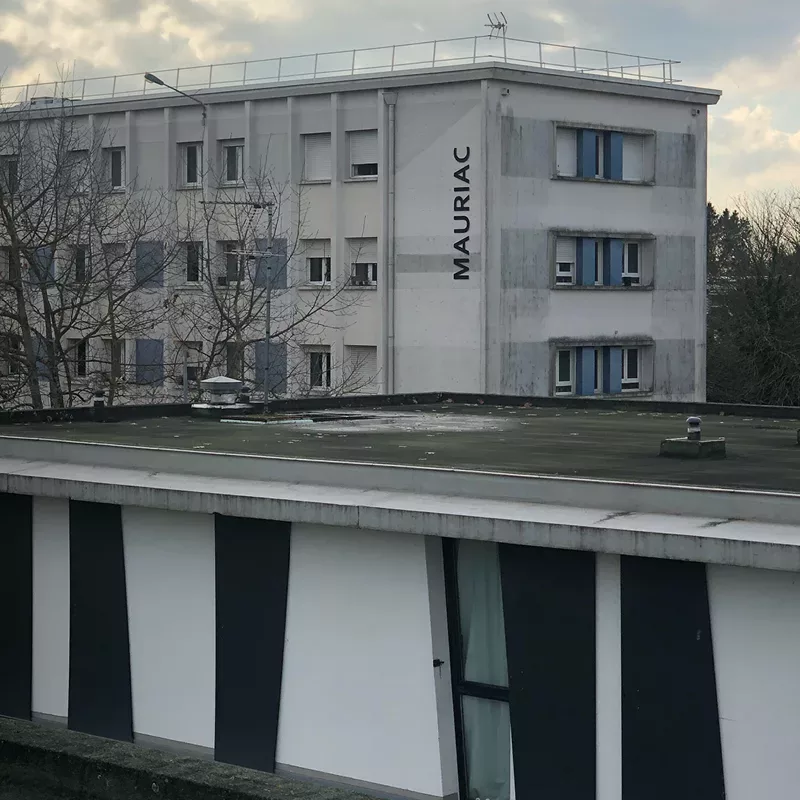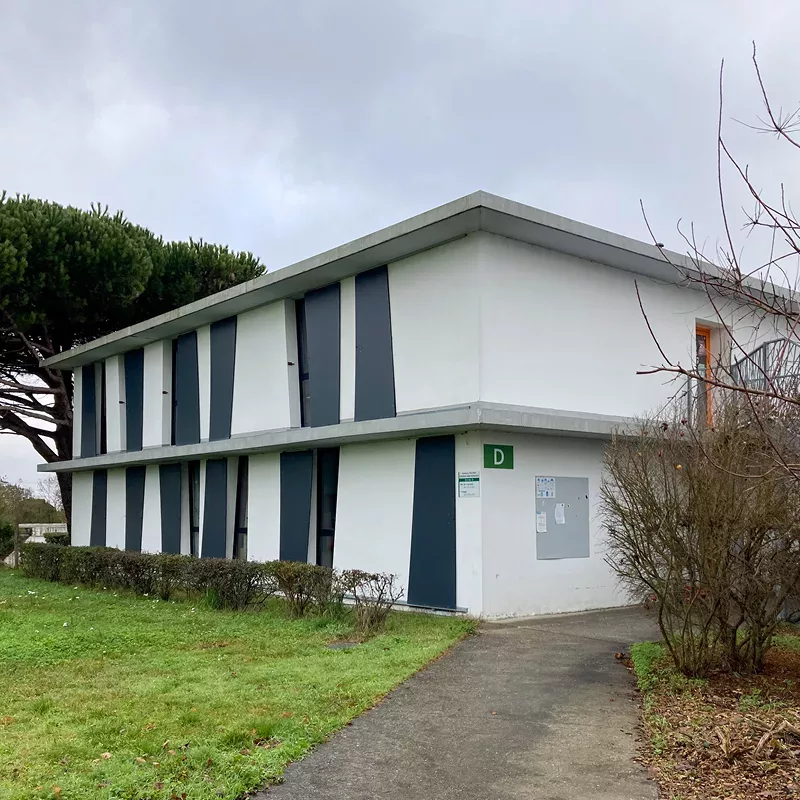AMI “Committed to the Future of Quality Housing”
Gradignan
The development of a modular wood construction system that is flexible, high-performance, and sustainable.
-
03.07.2024
Opening of the “IMAGO” exhibition
Tonight is the opening of the exhibition IMAGO, From Materials to Habitat on the campus of the University of Bordeaux. IMAGO is a prototype of our plan to add vertical height to the existing student residential buildings, which won the AMI “Engagés pour la Qualité du logement de demain” competition launched by the GIP EPAU.
At a time of dwindling resources, the ZAN net zero artificialisation law, and a growing demand for student housing, our project, which was designed in collaboration with Redman, the LUCID and I2M laboratories, and Ossabois, consists of a “kit-of-parts”, a prefab wood modular system, coupled with an advanced BIM strategy, all of which uses a circular approach (i.e., a material passport).
See you tonight on the Peixotto Campus!
Photo credit: IMAGO

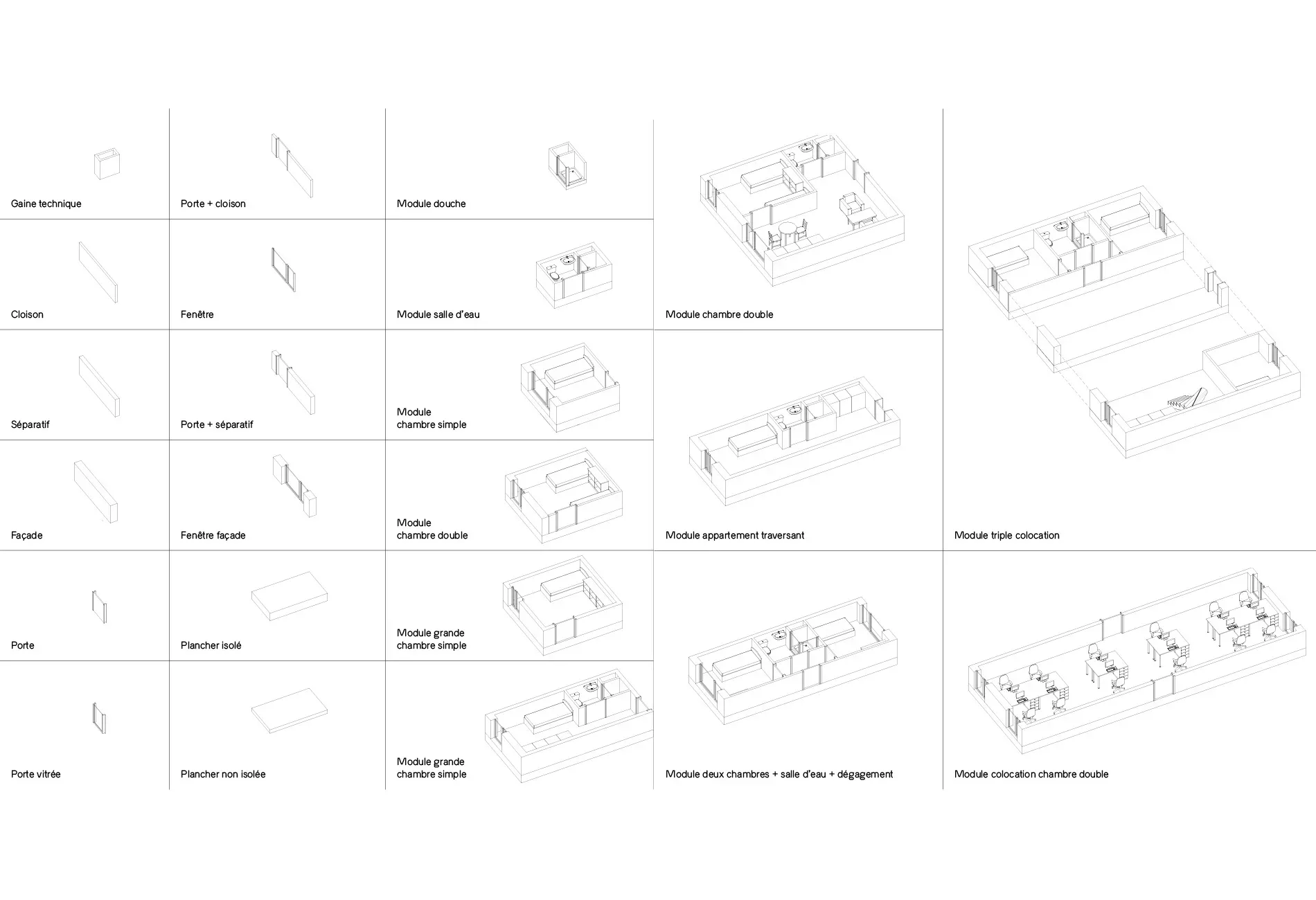
This project seeks to improve the quality of serial housing and its suitability for current and future lifestyles by developing a flexible and scalable prefabricated timber construction system. It is based on an MESR approach, which stands for modular, extendable, scalable, and reconfigurable. The first part of this project will concern the design of a stable of components (panels, posts, beams, floors, walls, etc.) and assemblies for new constructions and refurbishments. A BIM tool will support this construction system. This will facilitate the exploration of associations in relation to various constraints and the monitoring of the elements over time (digital passports and twins for the materials). The targeted application for this construction system will be a student housing complex in Gradignan, for which additional building heights will be developed.
The “kit-of-parts” will be tested in a specific case: raising the height of the BSA student housing as a way to mitigate their aging, stagnant architecture. When combined in different ways, the components will create various room typologies and amenities that are more in tune with current expectations and better able to evolve over time.
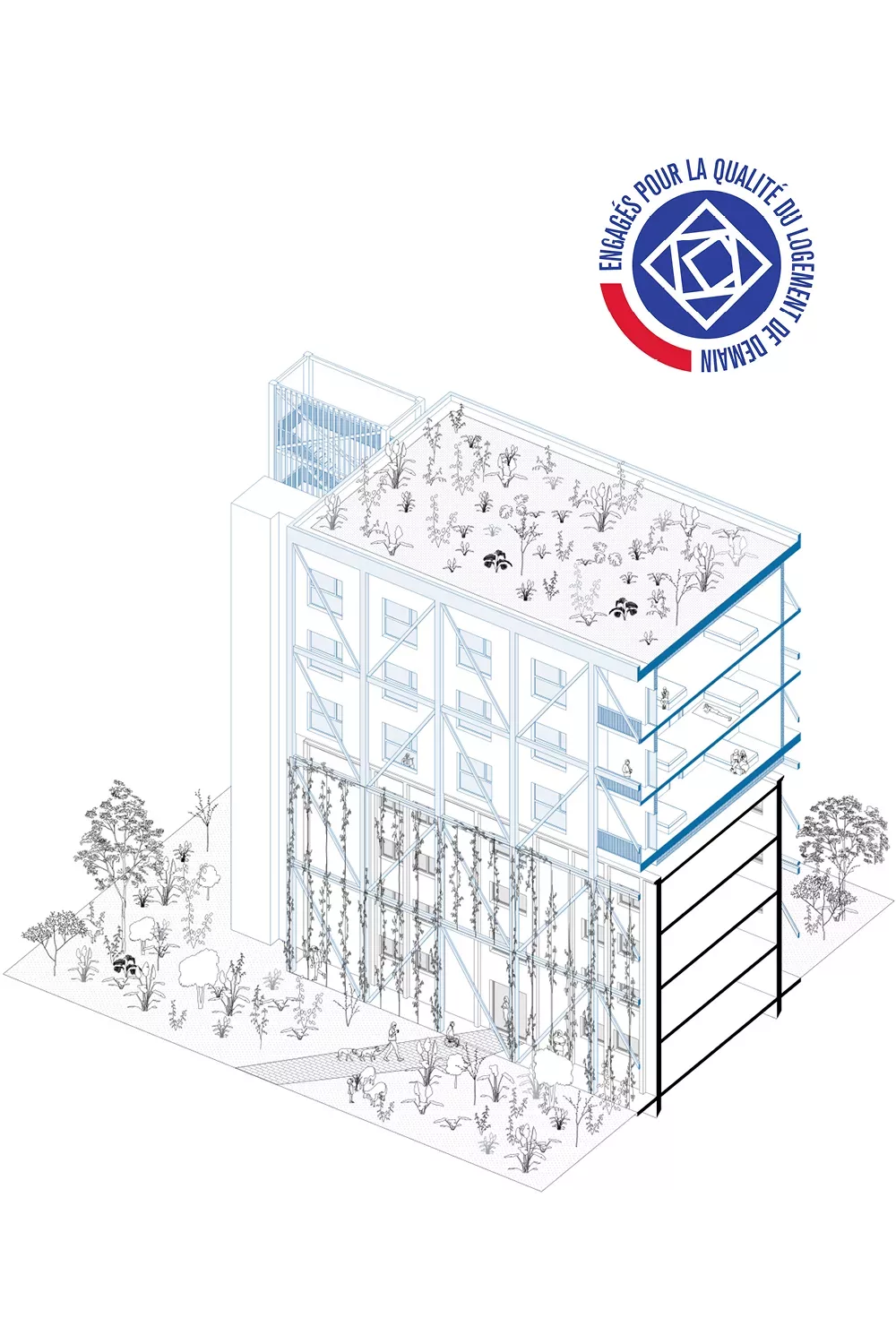
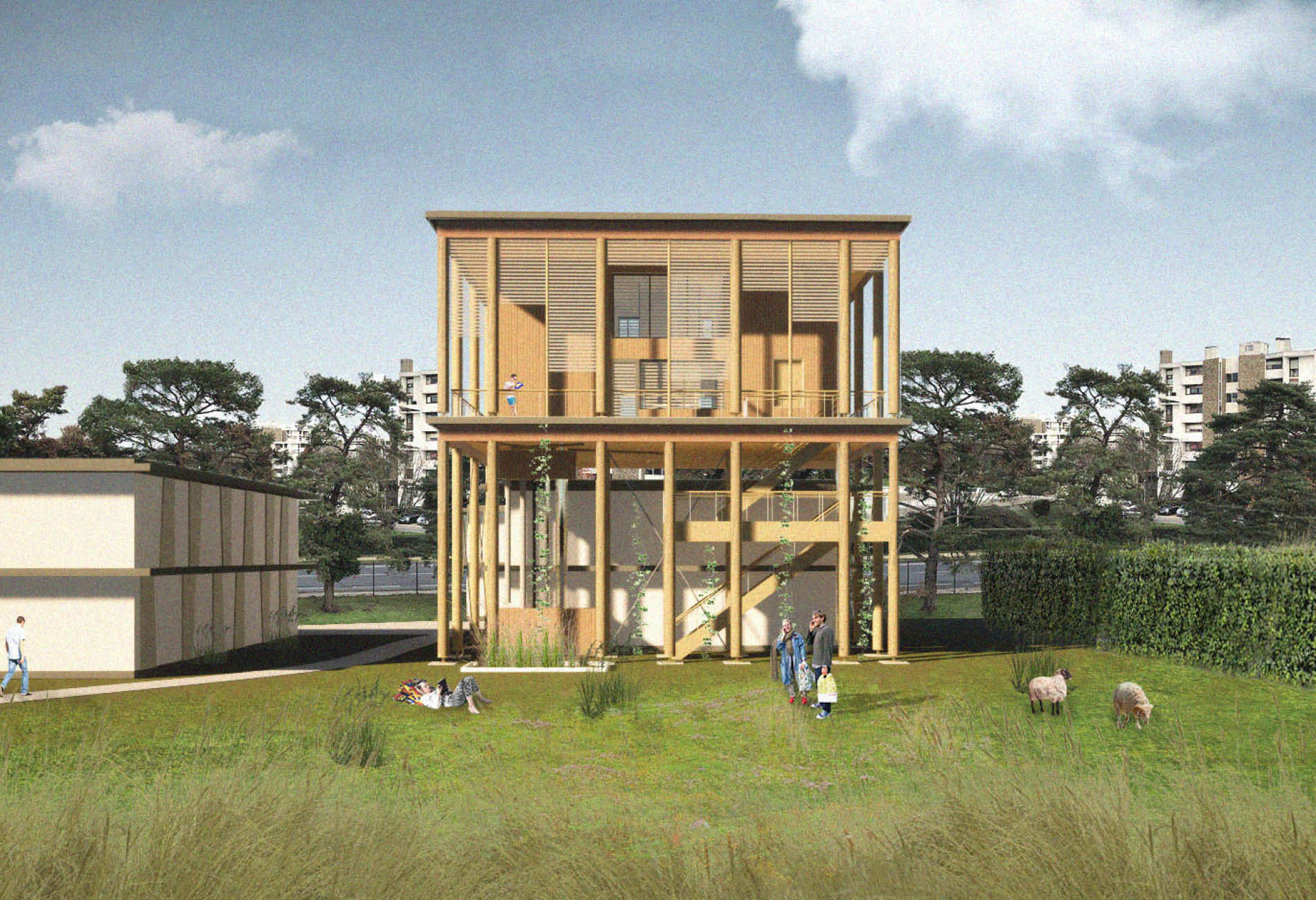
“Imago” is a prototype of 6 rooms that will be built for one of the BSA structures in partnership with the University of Bordeaux. The construction will allow for the testing of construction techniques and the monitoring of energy performance on a daily basis through measuring instruments installed on the additional building heights.

