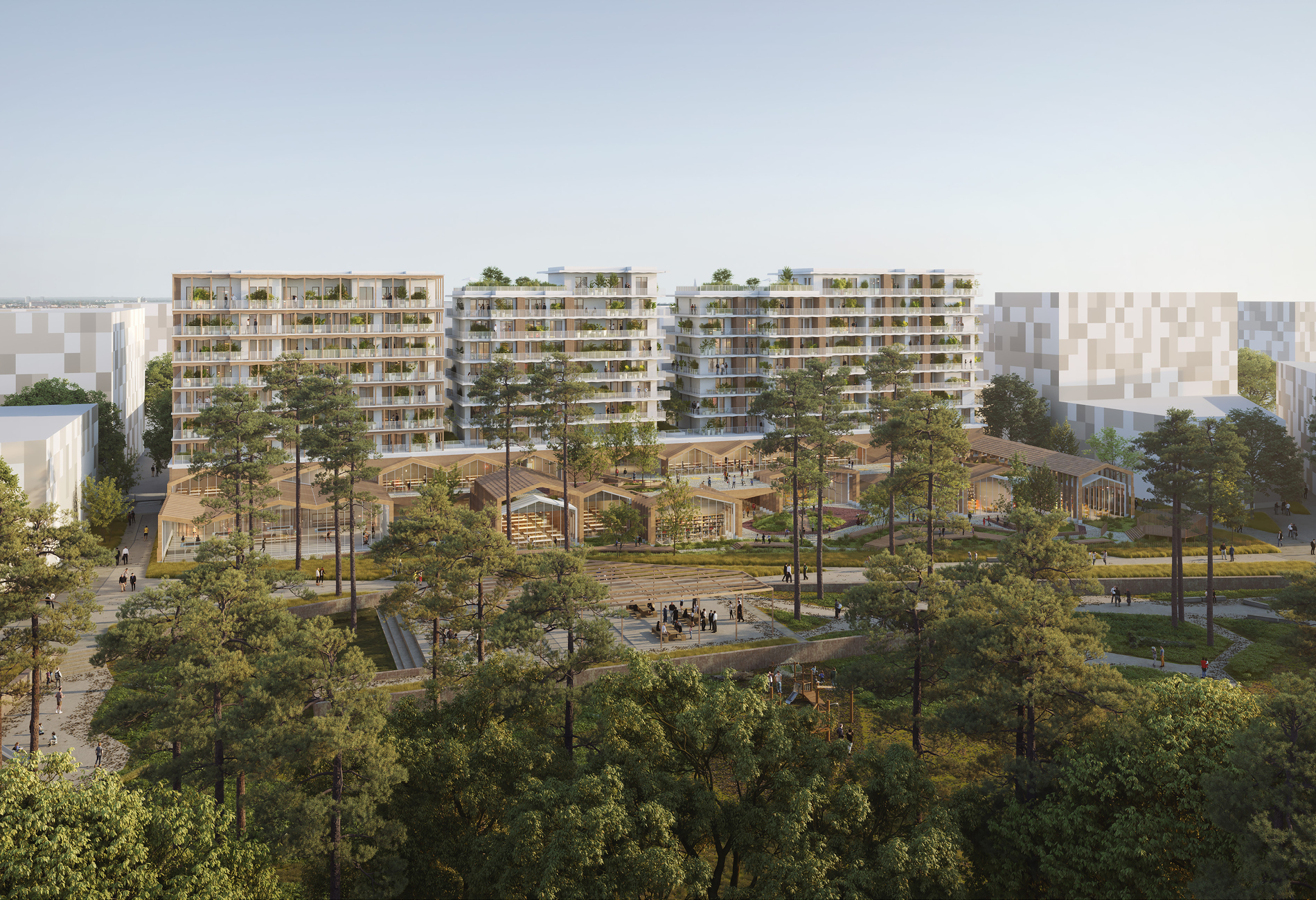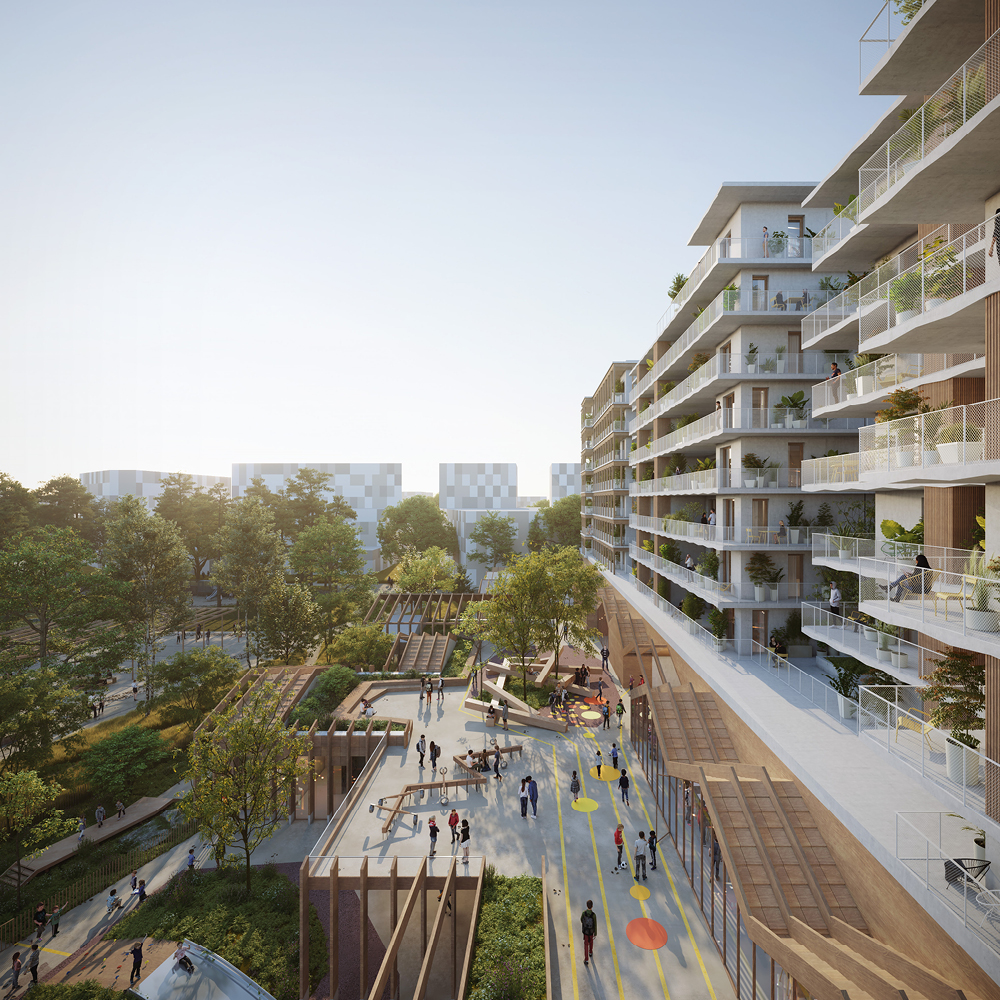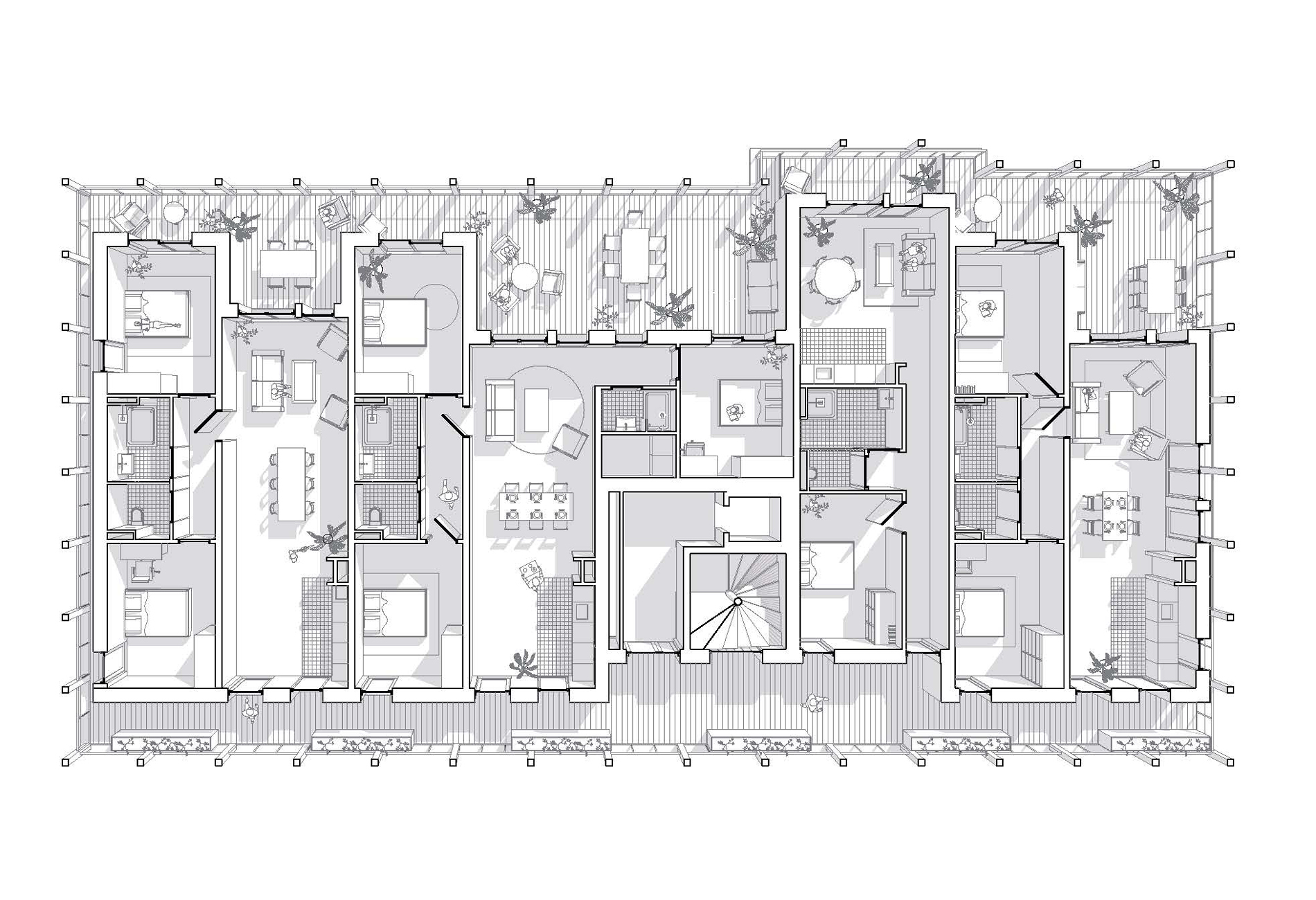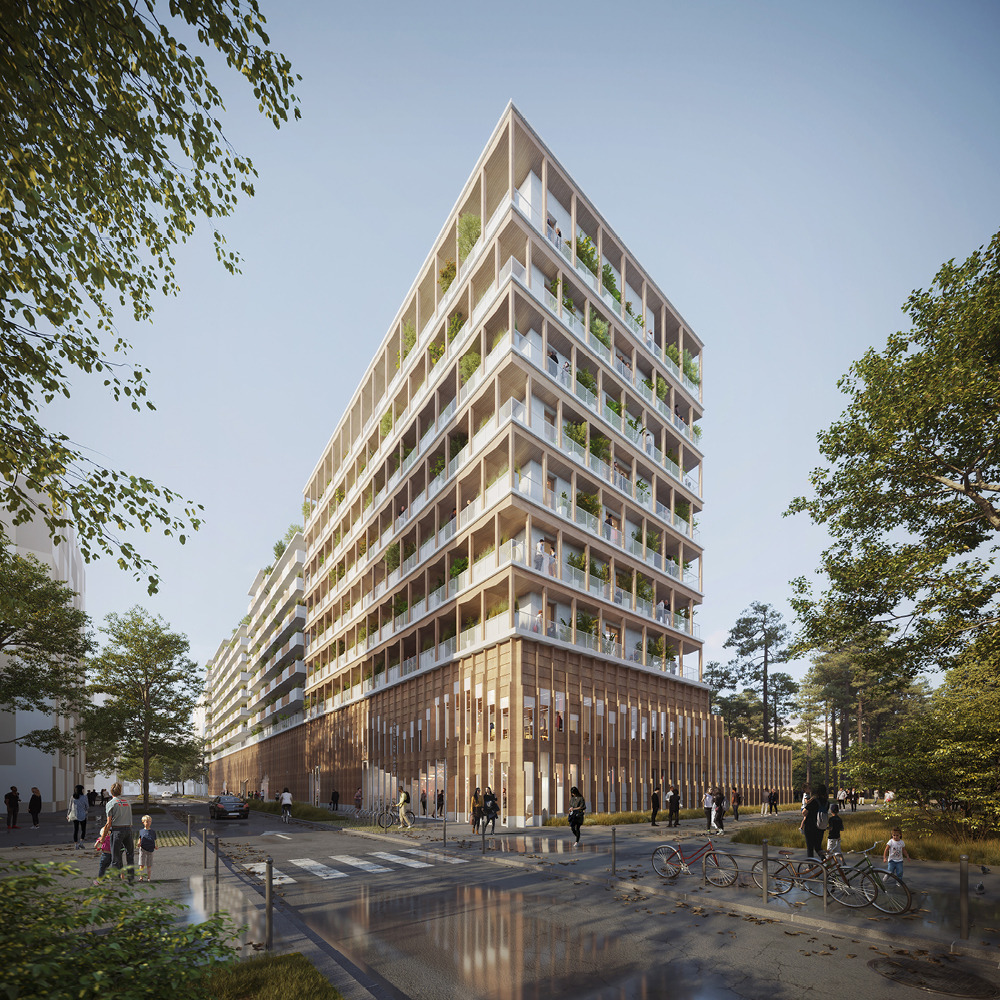Armagnac 8.10
Bordeaux
New construction of 95 collective housing units, an elementary school and kindergarten, and a gymnasium

Located within the Armagnac ZAC mixed-use development zone, Block 8.10 benefits from an exceptional placement, bordering the main north-south roadway for this new neighbourhood on its western side, and the Jardin d’Armagnac gardens along its eastern edge.
This location at the margins cried out for a landscape-based approach to the site. A composition of two overlapping layers was selected instead of a traditional block form, which would have created a walled façade along the entire adjoining green spaces. The school complex and gymnasium occupy the lower layer, and the three volumes containing the apartments rest atop this. The volume’s narrowness provides panoramic views over the surrounding tree canopy while also allowing for the implementation of bioclimatic architectural principles to create a greater level of everyday comfort.

The three volumes are all organised identically, with a naturally lit vertical circulation. With windows on at least two sides, the apartments are very open to the outdoors; they are also endowed with long passageways and terraces.


Facing the landscaped square, the housing units have a high level of everyday comfort.

