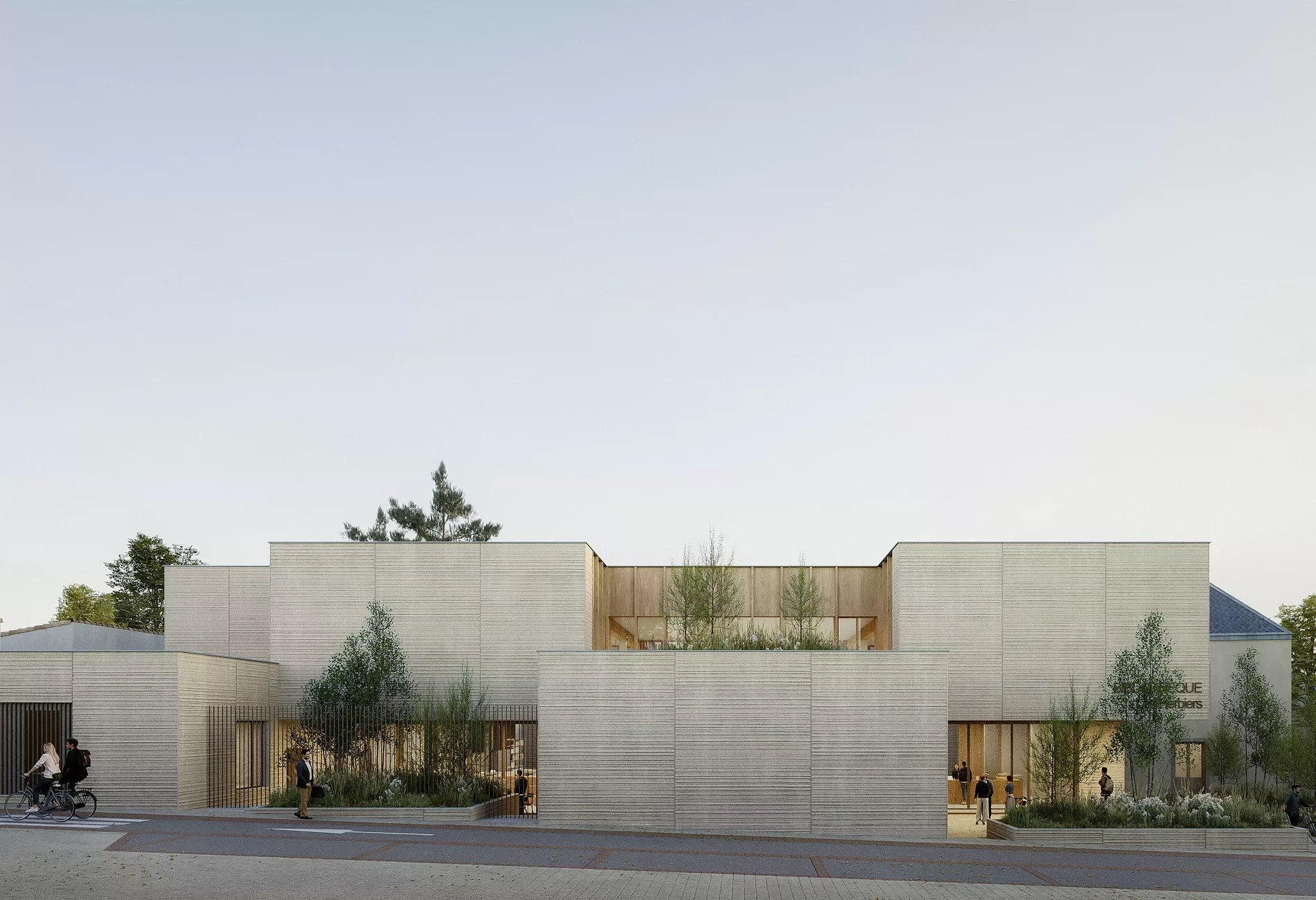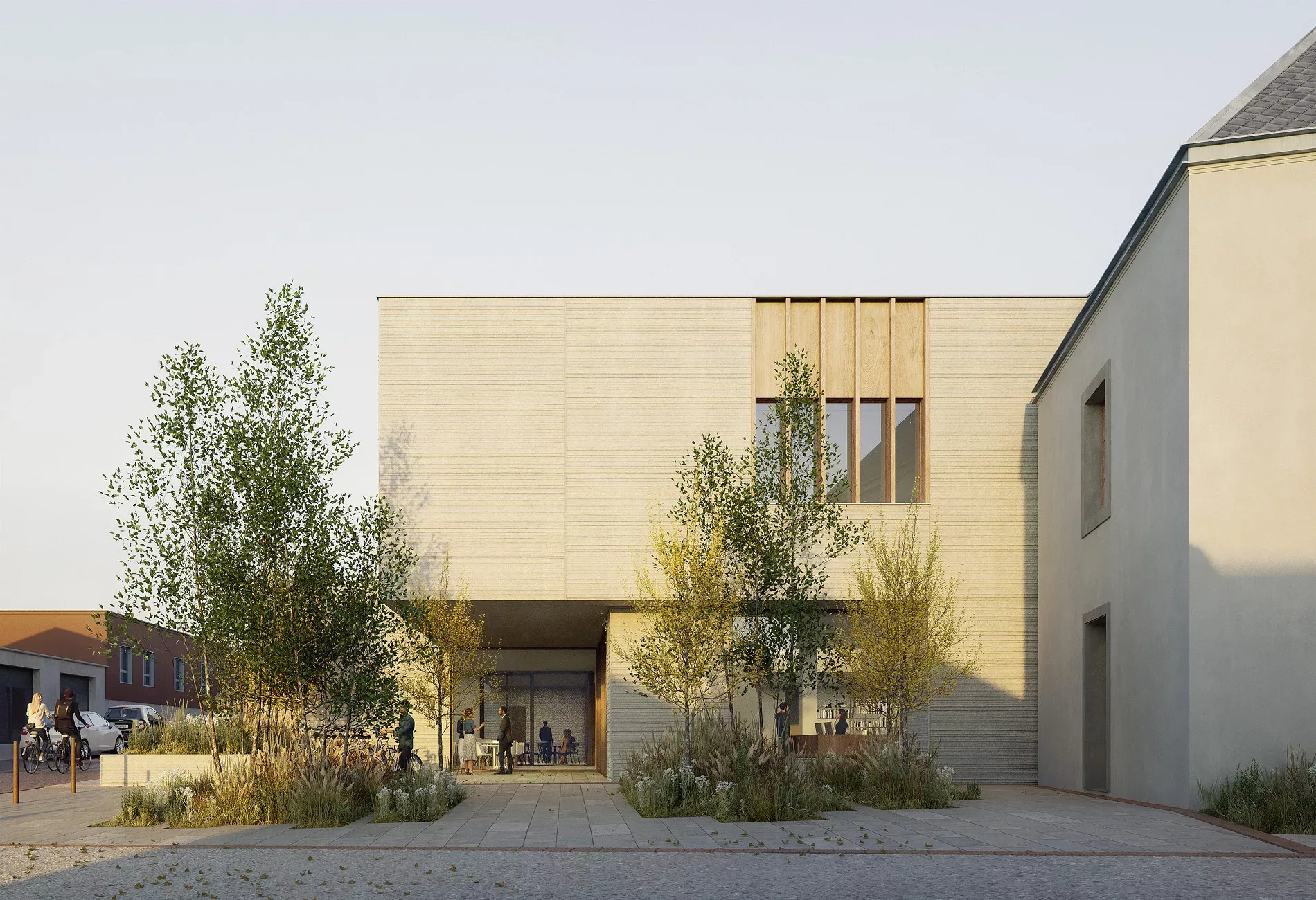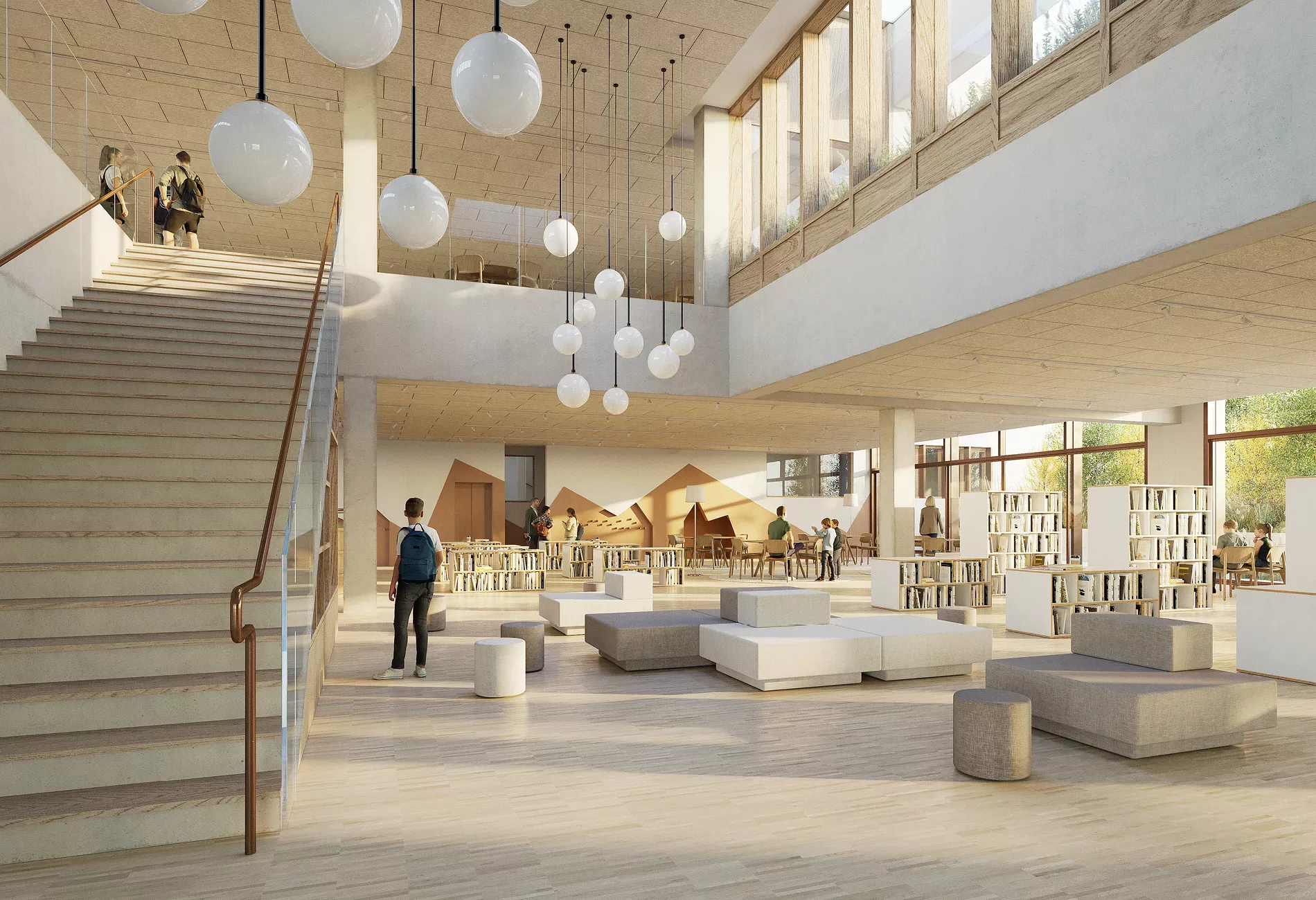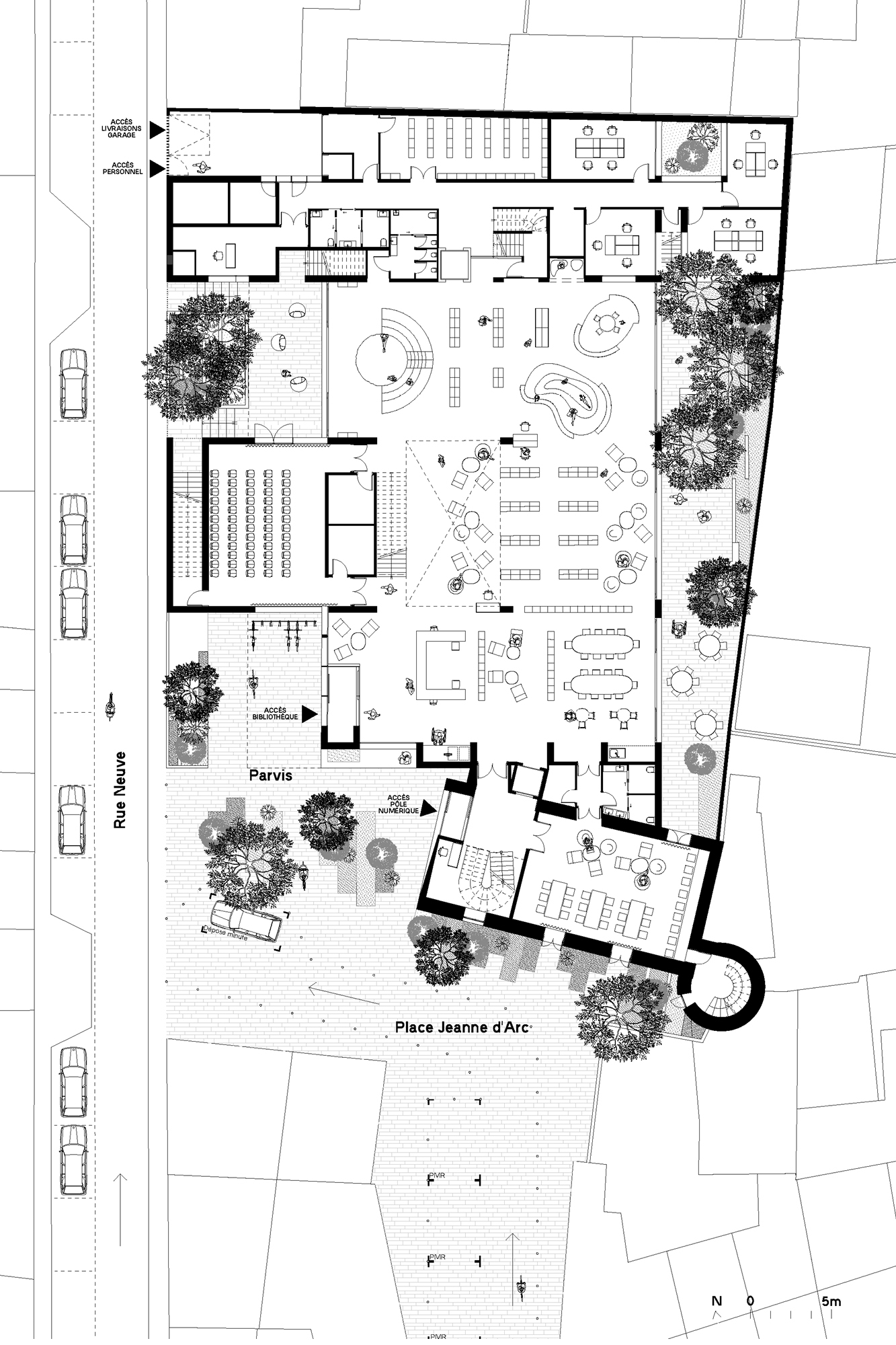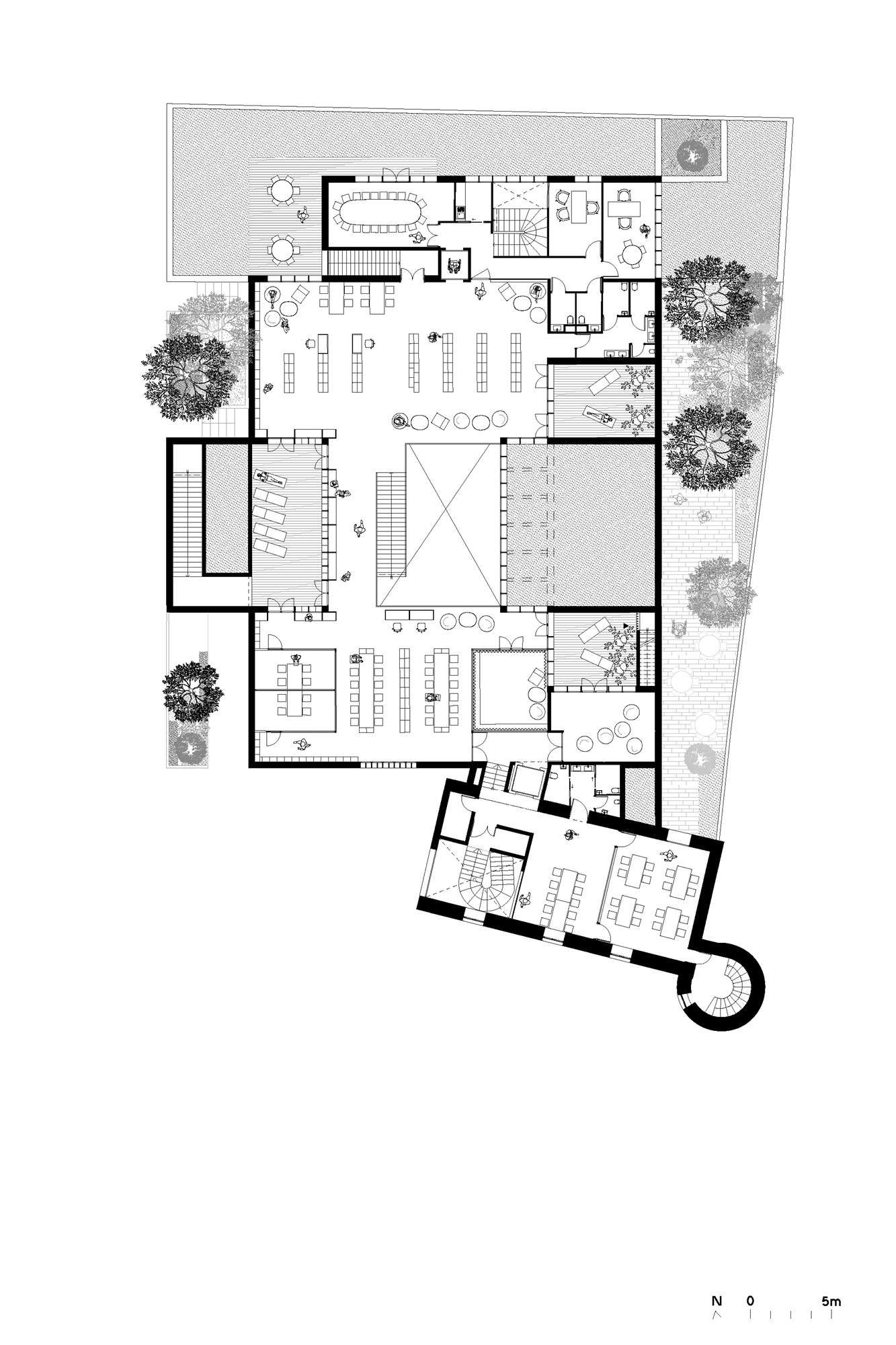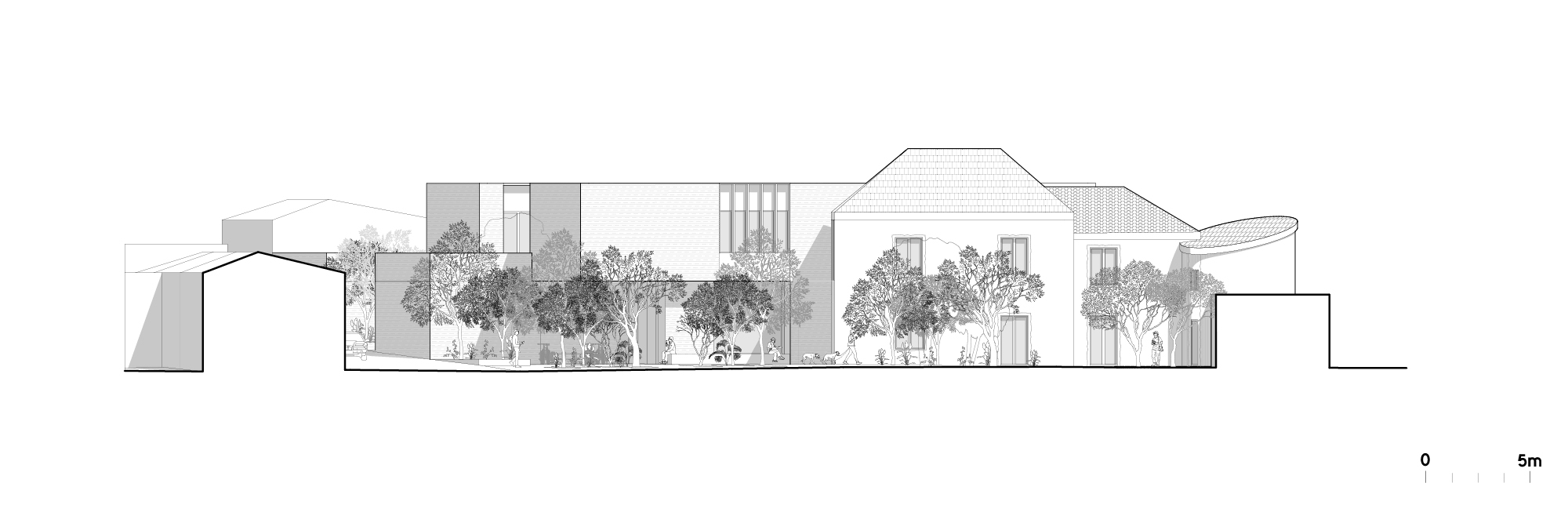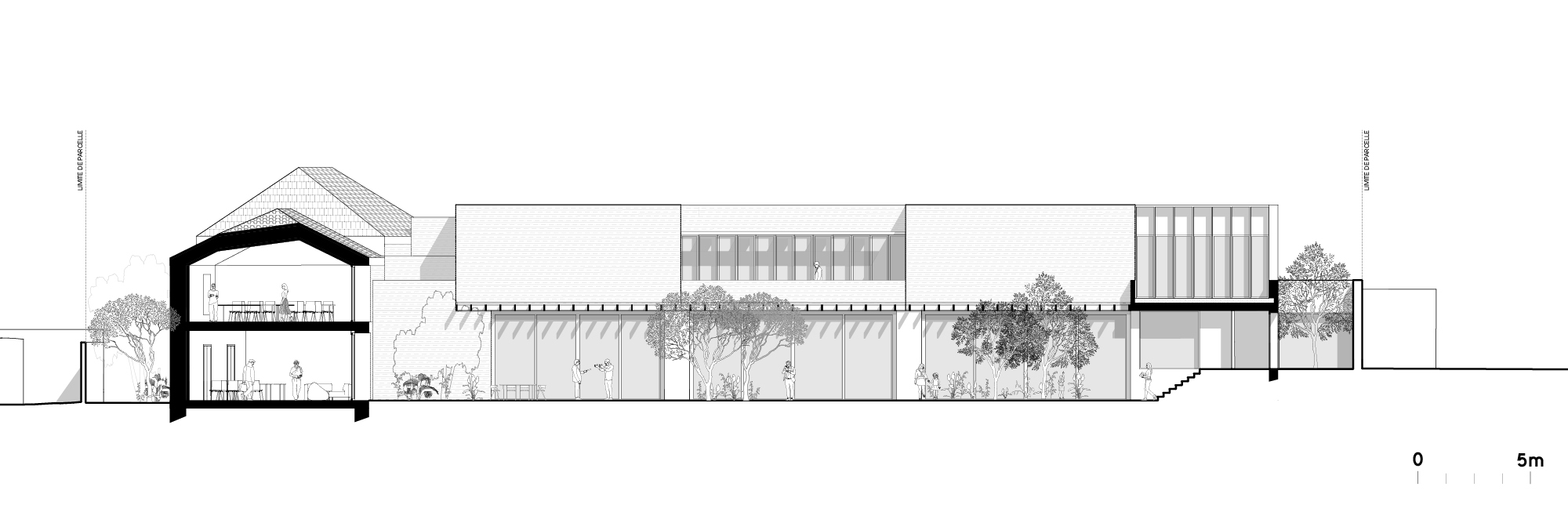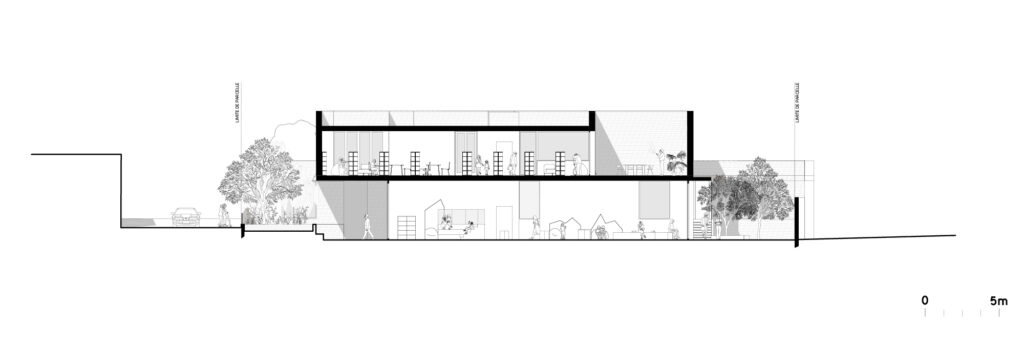Central library in Les Herbiers
Les Herbiers
Construction of a central library in Les Herbiers
-
11.07.2023
Deshoulières Jeanneau has won the competition to build the Pays des Herbiers Library
We are proud to announce that we have won the competition to build the new library for the Pays des Herbiers. Unanimously approved by the Municipal Council, this project will give the young people and families in this federation of municipalities a brand-new facility, starting in 2026. Our approach to the architecture and the urban planning consists of working with what is already there in terms of existing structures, all the while seeking to design a building that exceeds its own limits. The concise architectural style serves the quality of the construction; the limited number of materials helps the building integrate into its surrounding fabric and achieve environmental efficiency, while the volumes have been staggered to manage the exposure to sunlight and the views onto the surrounding buildings. The horizontal matrix of lightly coloured concrete echoes the neighbouring homes and provides a sense of delicate refinement to the mass of the elevations, which appear like the overlaid pages of a manuscript. The project is seeking a level 2 biosourced label and a E3C1-level energy-positive carbon-reducing label.
Photo credit: AIR Studio
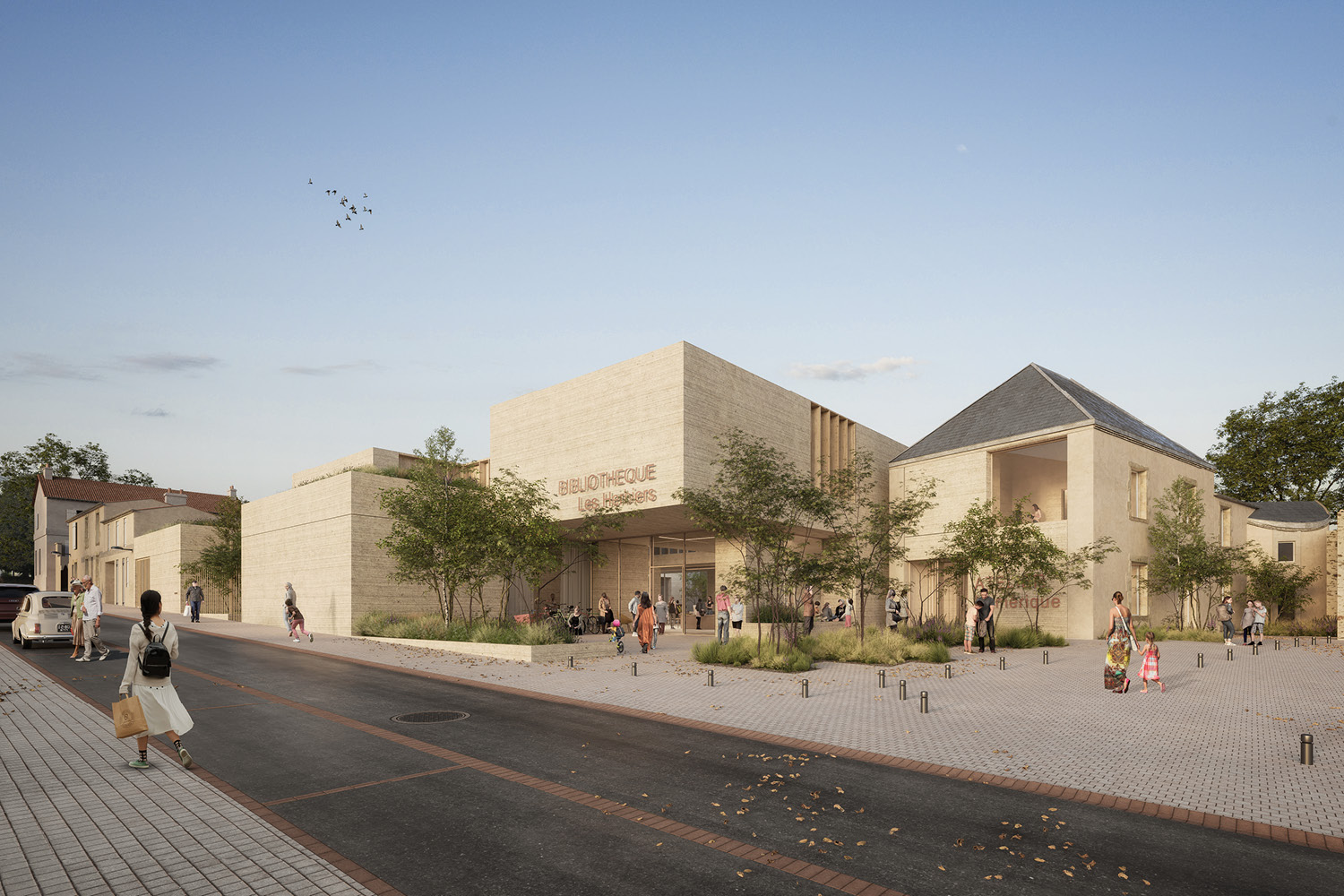
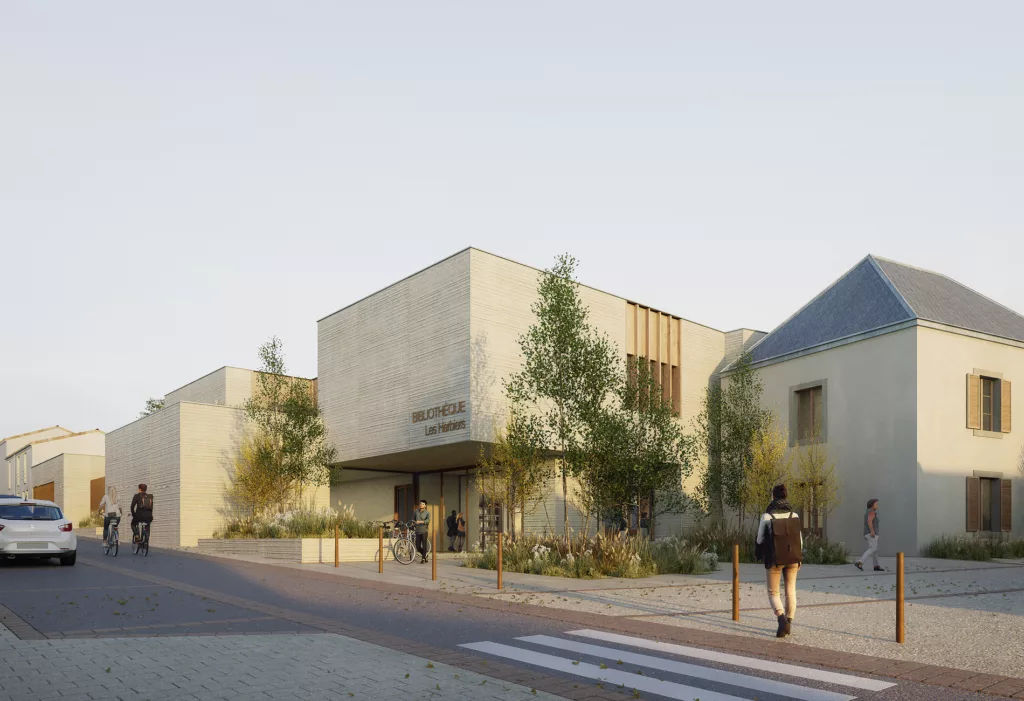
As part of its local urban development plan, the Pays des Herbiers federation of municipalities issued a call for tenders in 2023 to build a new library in the city centre on the site of an old movie theatre. The project also comprises the restoration of a neighbouring older house known as “the Lodging”. Our architectural and urban approach consisted of using “what was already there”, all the while seeking to design a building that would radiate beyond its boundaries. The attention to the existing built environment involves factoring in the topography, respecting the surrounding scale of the built environment, and recreating an aligned urban front which helps complete the urban sequence along the rue Neuve. With its mineral quality and by playing with the sense of mass, the project’s style reproduces characteristic traits of vernacular architecture to create a collective social space that is open to the city and which fosters a sense of well-being for its users.
We paid specific attention to the building’s relationship to the adjacent residences and yards to the north and east. The garden creates a buffer between all these buildings and gives readers a beautiful green space within the core of the block that helps restore the site’s natural qualities.
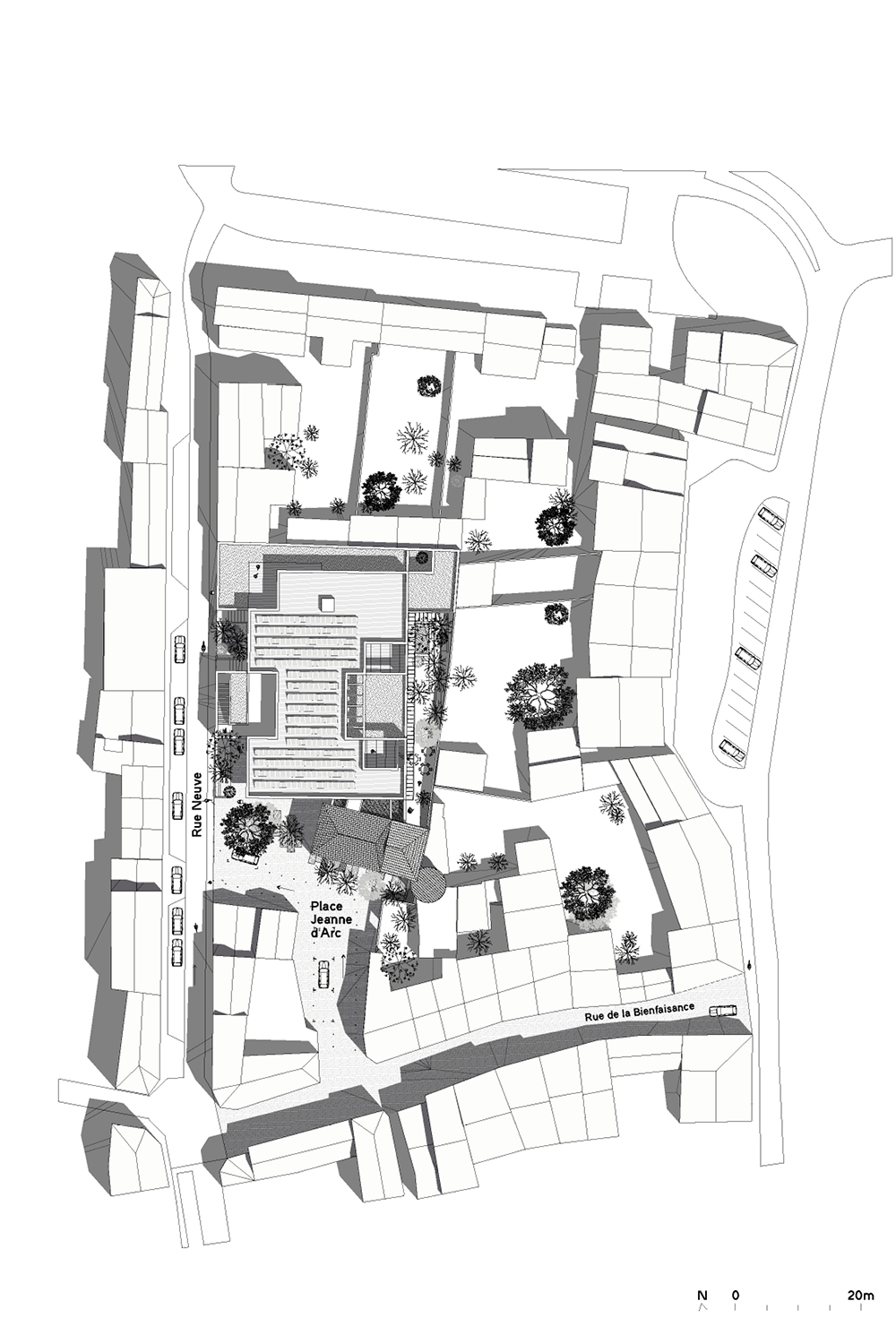
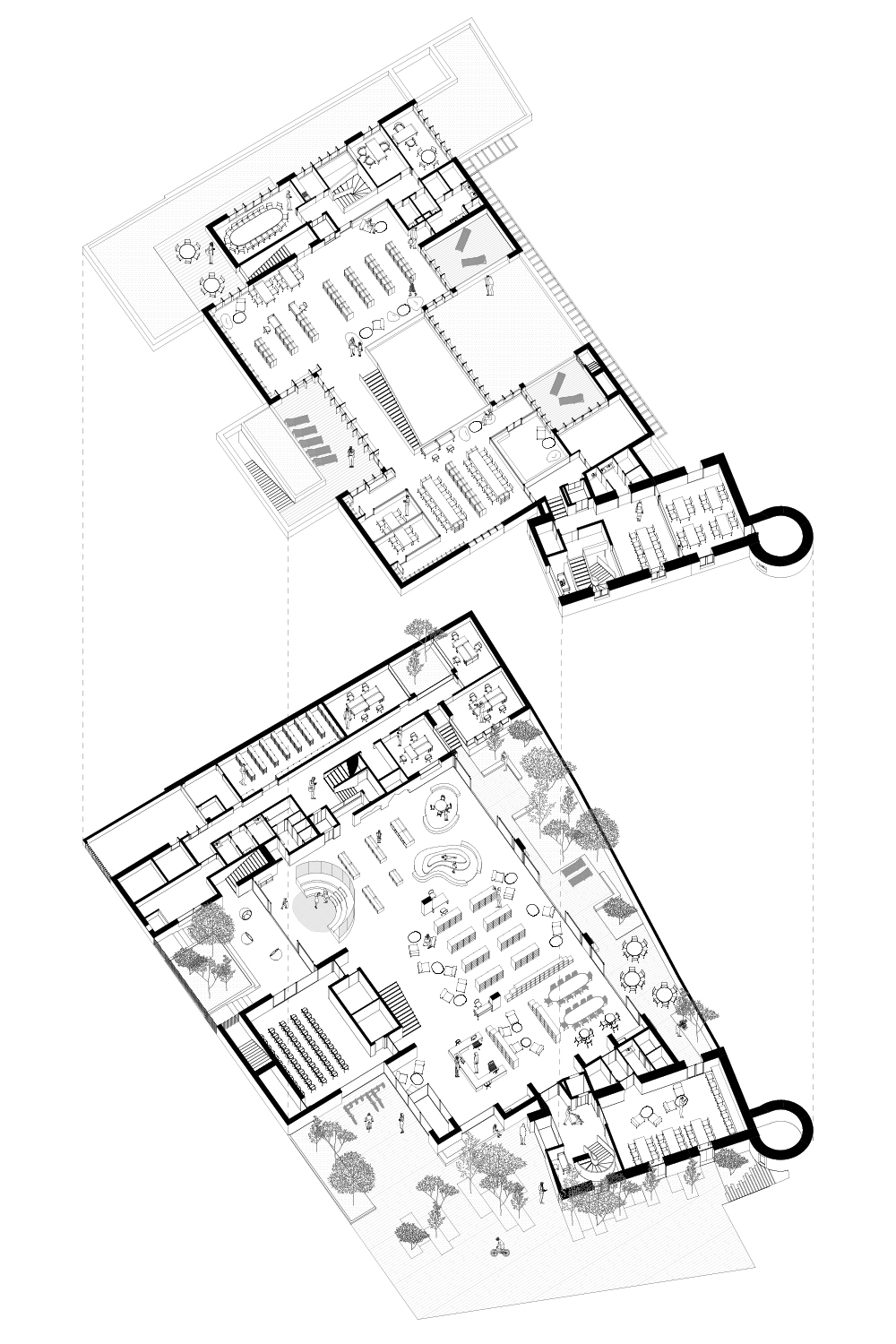
The central atrium creates a vast volume that houses the circulation spaces and facilitates visual communication between the various library spaces.
