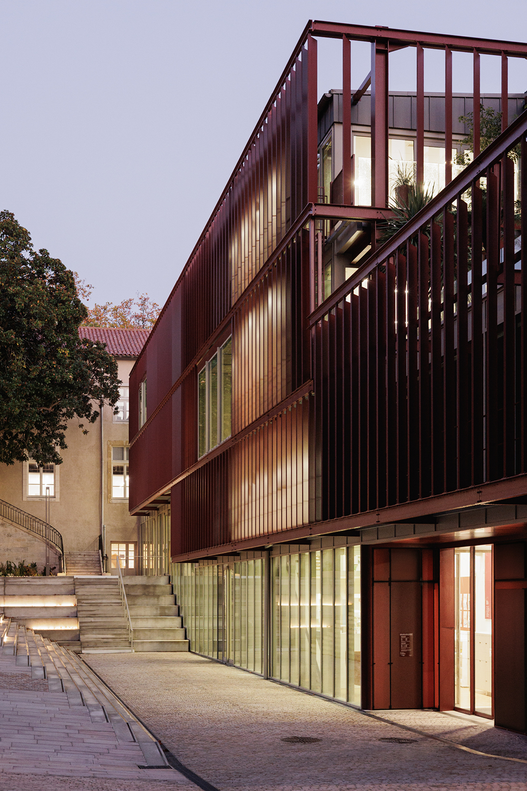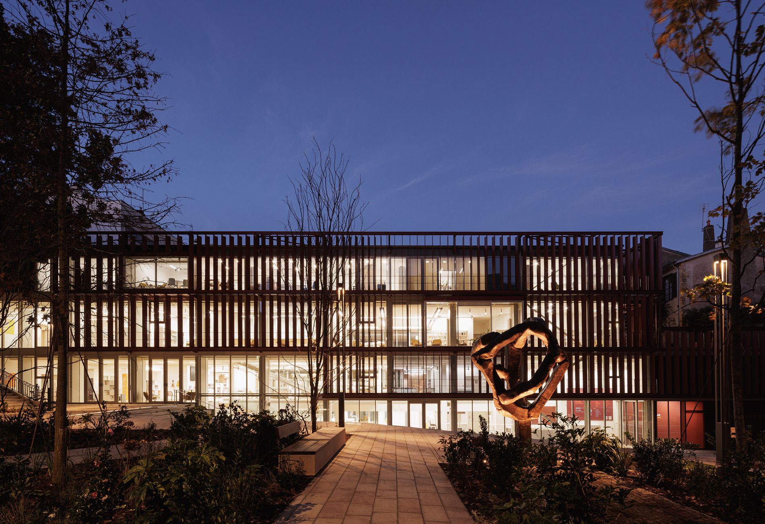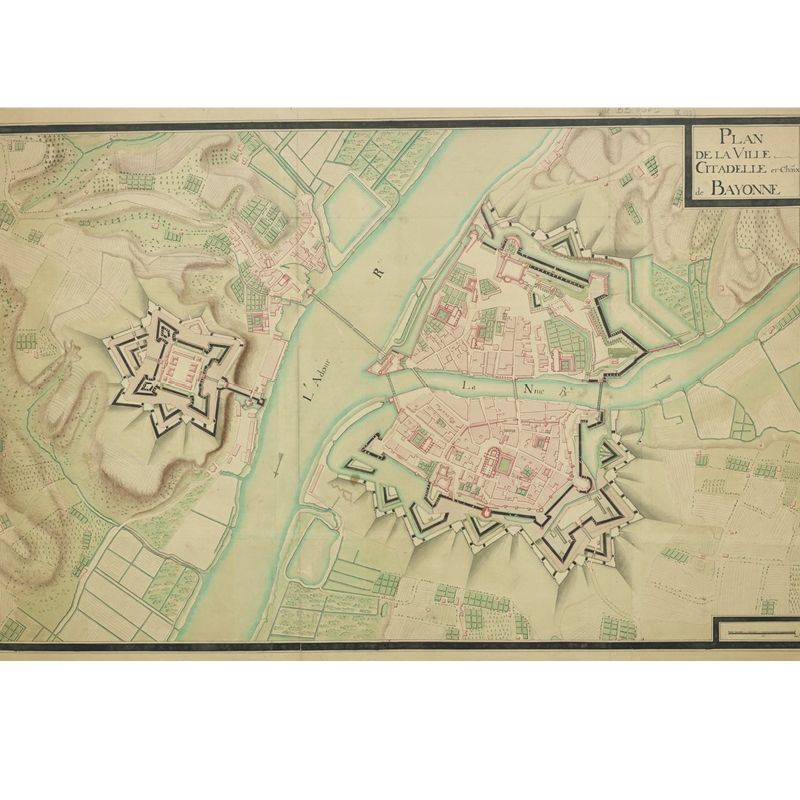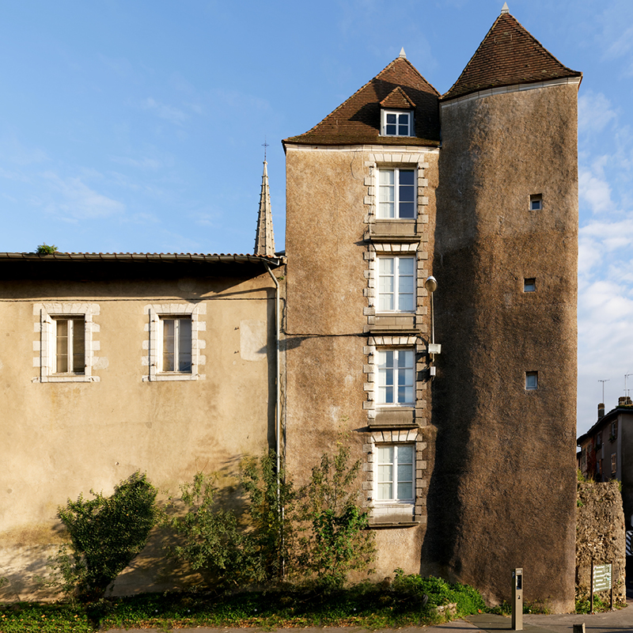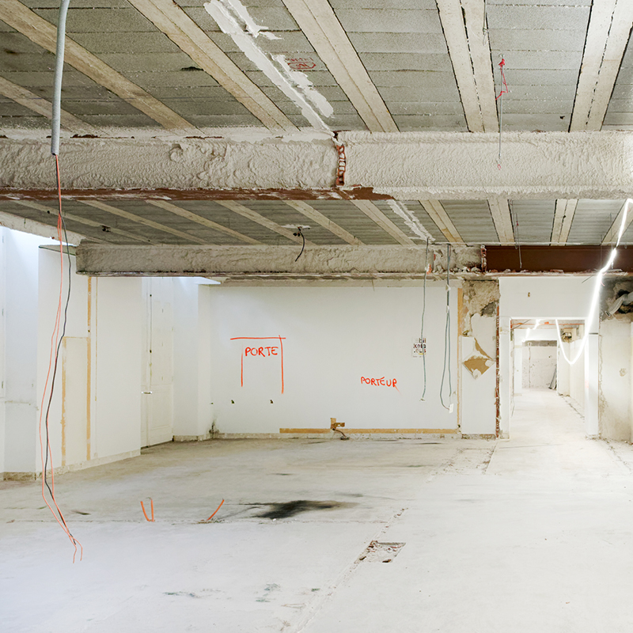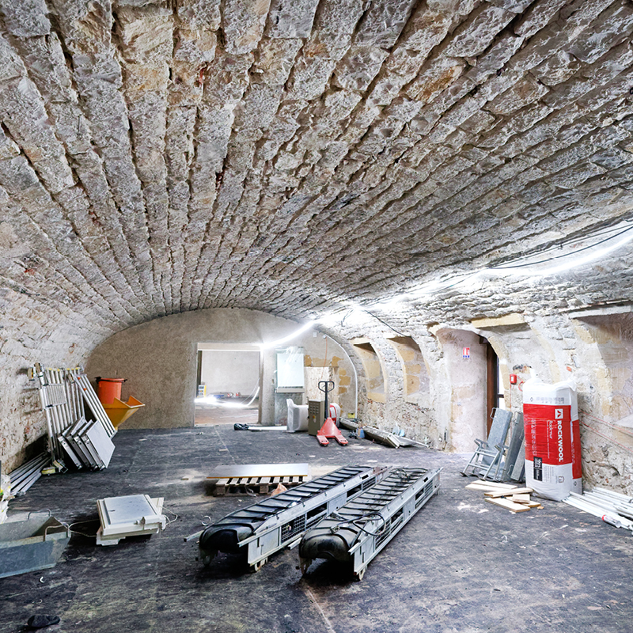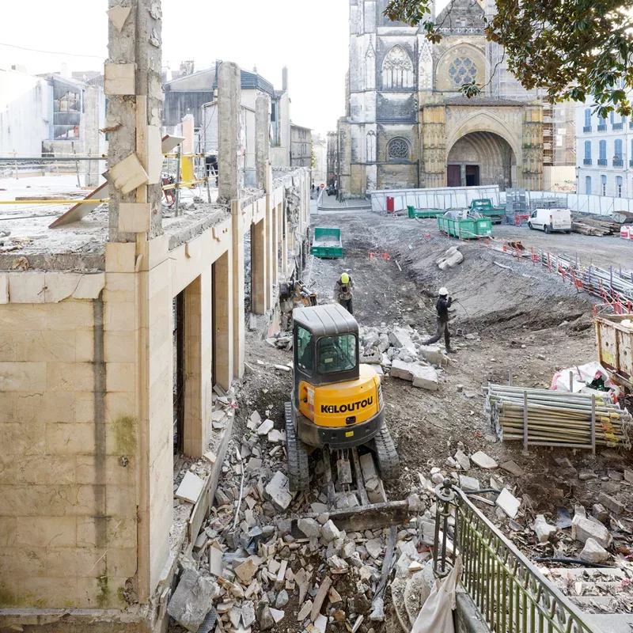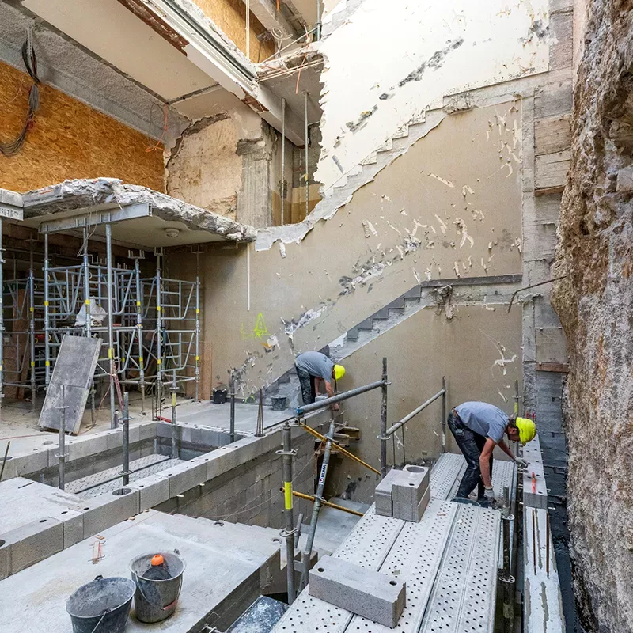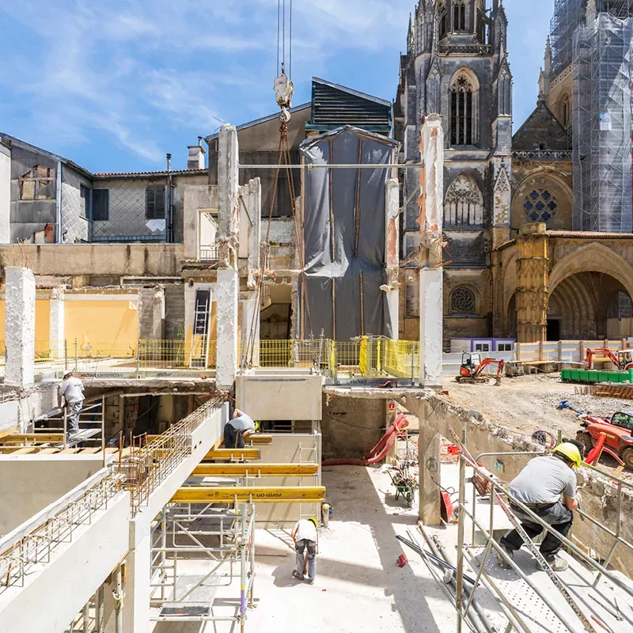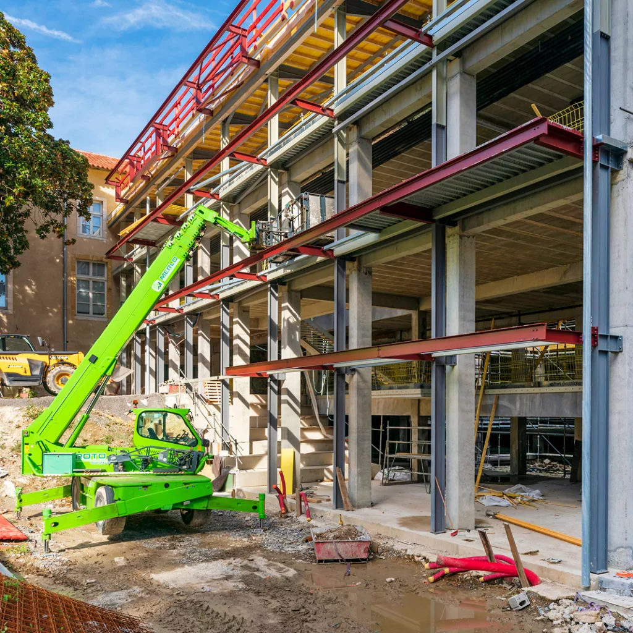Central Multimedia Library
Bayonne
Restructuring and extension
of the multimedia library
Sogno Architecture (Associate Architect, FF&E)
Boris Sensamat / Côté Sud Photo
Located in the historical monuments protected sector of Saint Mary’s Cathedral
Covered under the Safeguard and Development Plan of Bayonne
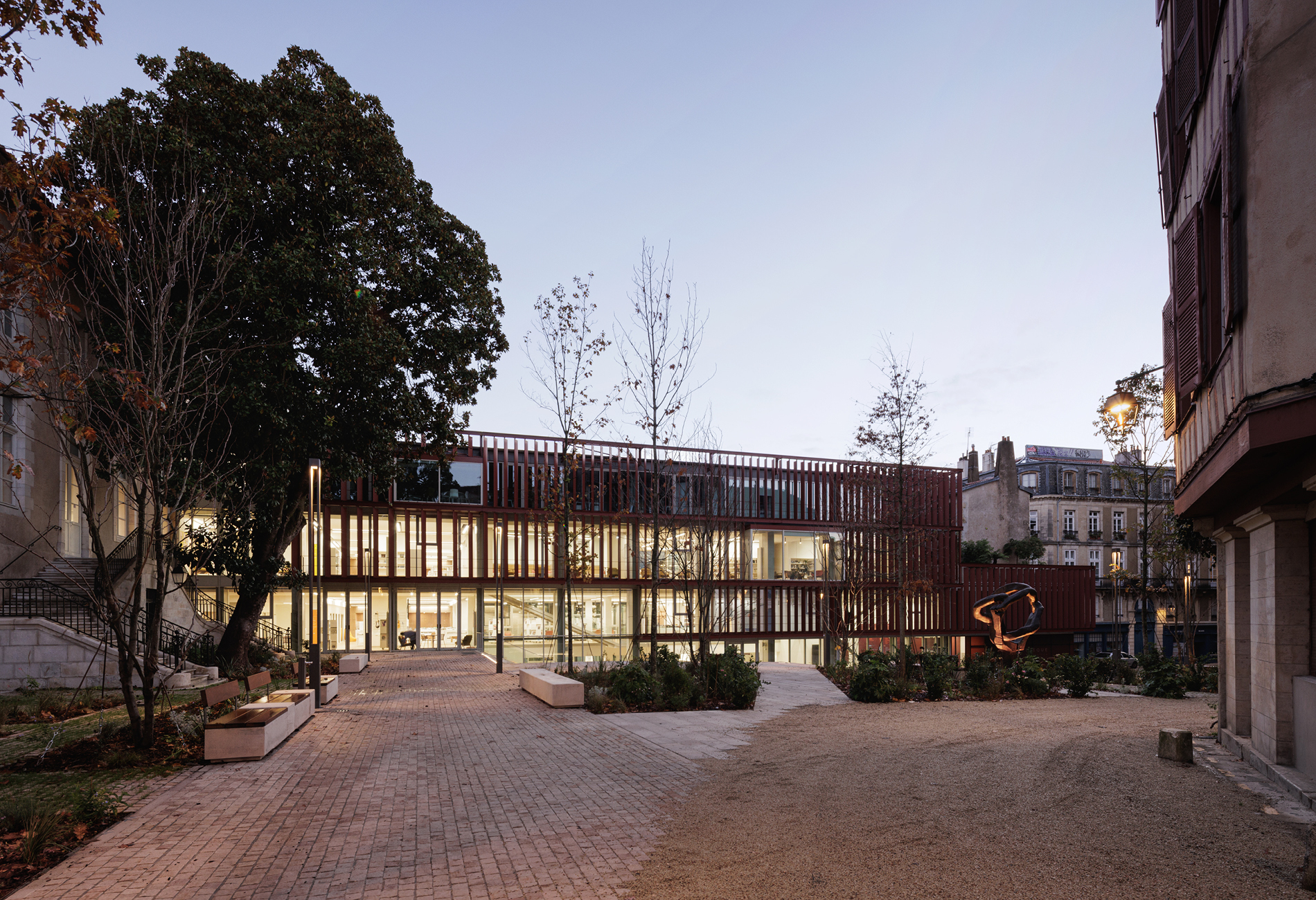
Located in front of Saint Mary’s Cathedral in the heart of the protected sector, the project seeks to fully reimagine the workings of this multimedia library installed in the former bishop’s residence. The small spaces in relation to the increasing number of users and works, as well as the facility’s low level of visibility, despite its very central location, represented some of the reasons that led the City of Bayonne to undertake this project.
Our project, which won the competition held in 2018, intermingles urban and architectural scales. It asserts the multimedia library’s urban presence by adding vertical height to the building and by creating a square that also showcases the cathedral. A metal façade in traditional Basque tones serves as a filter that envelops the building and articulates the various gables. The main entrance is given greater emphasis by bringing it down to street level, which involved a subtle interpretation of the topography. A spacious, luminous, double-height lobby welcomes users. The library spaces are arranged from those for youth to those for adults, all set against a rich, Basque décor.
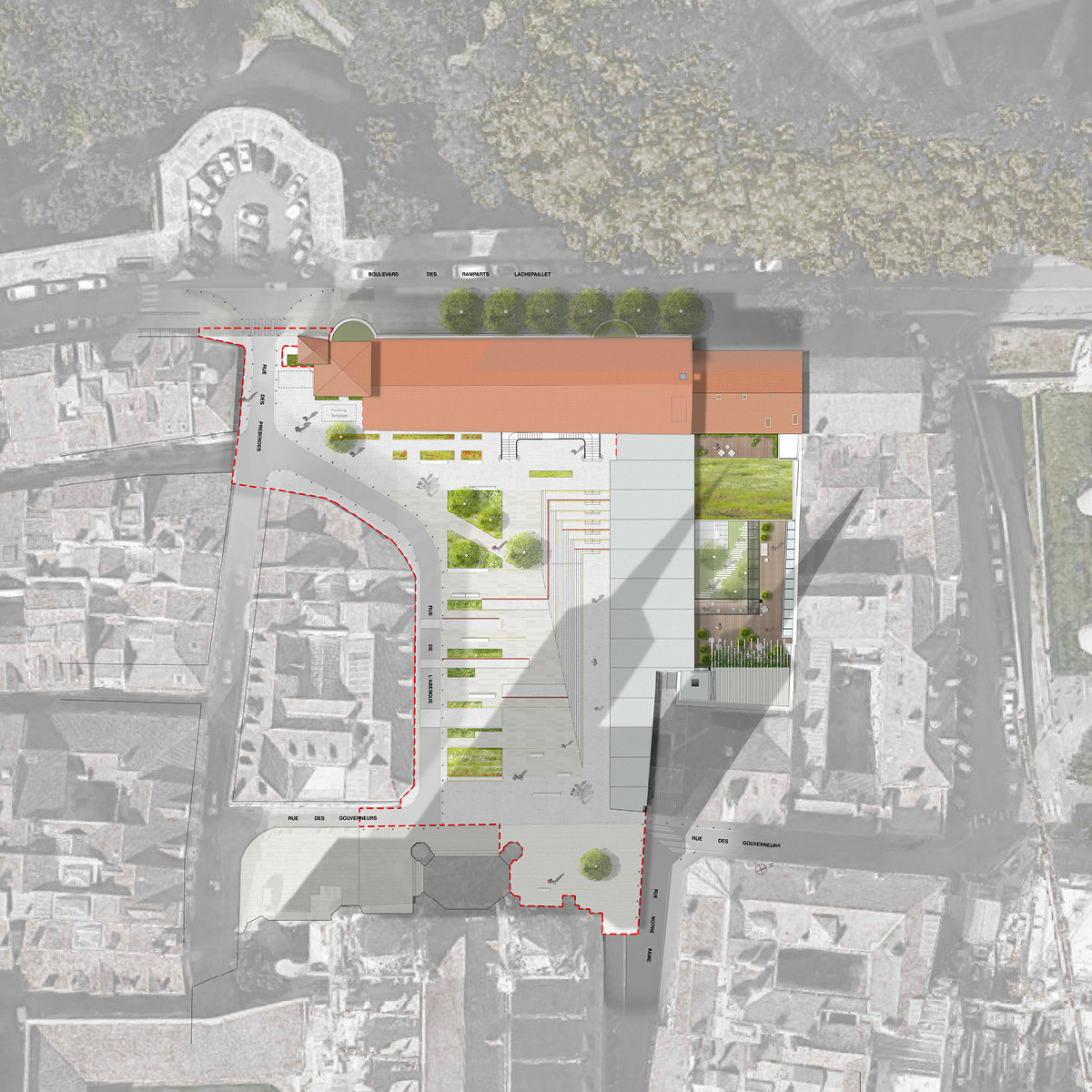
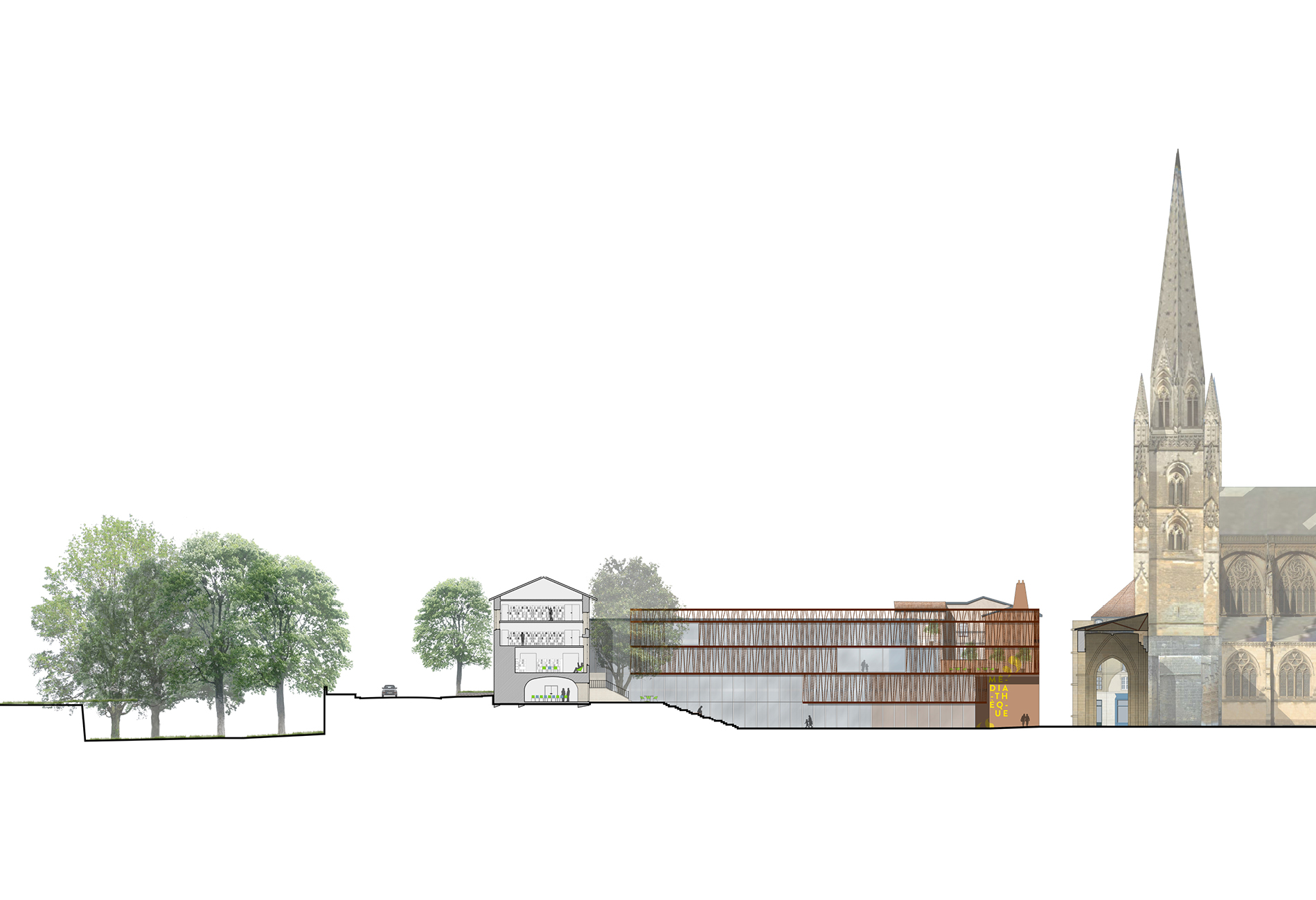
Section of the Square Chanoine Dubarat
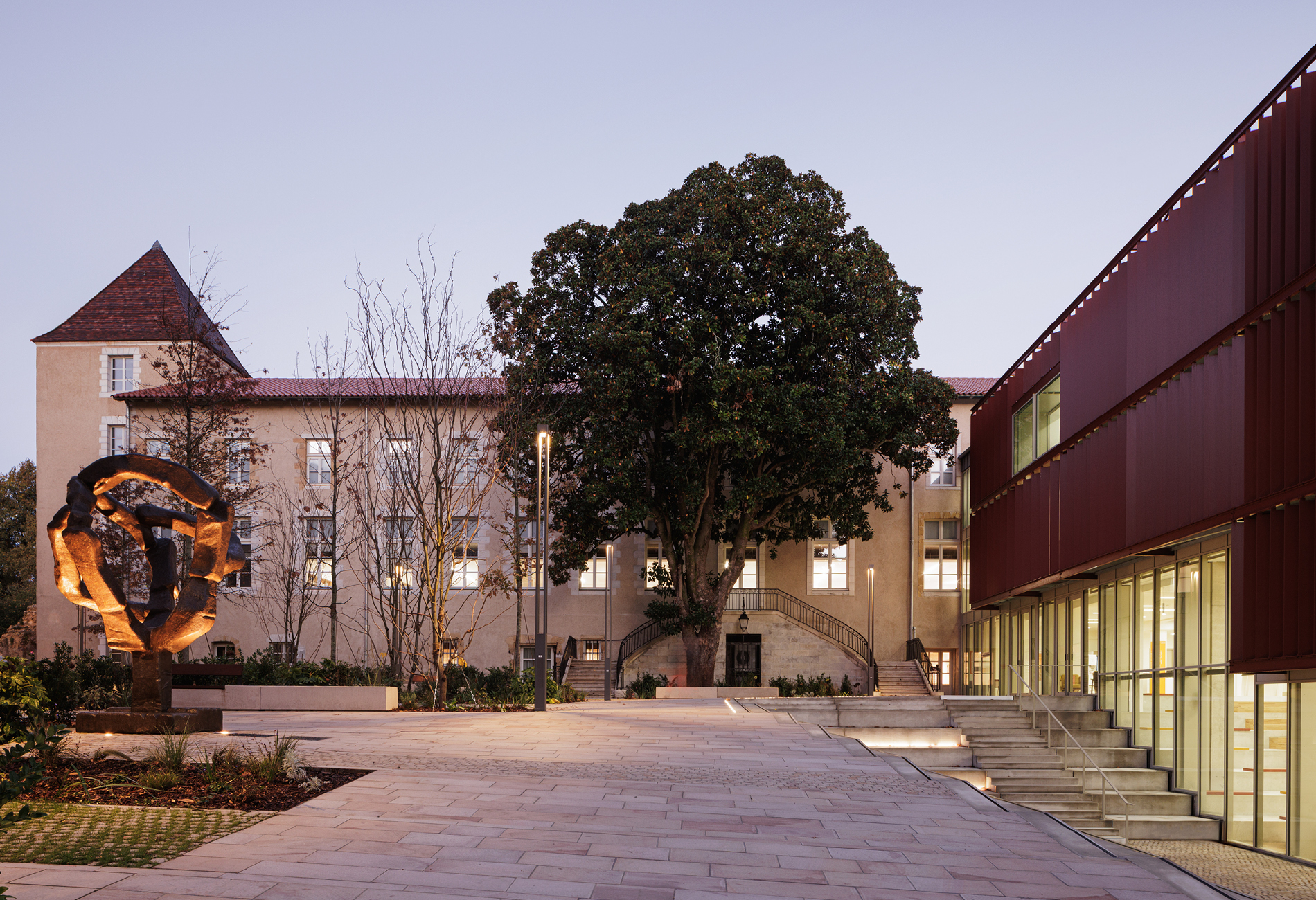
The new spaces are arranged around a broadly expanded patio that lets light into all parts of the ground floor.

