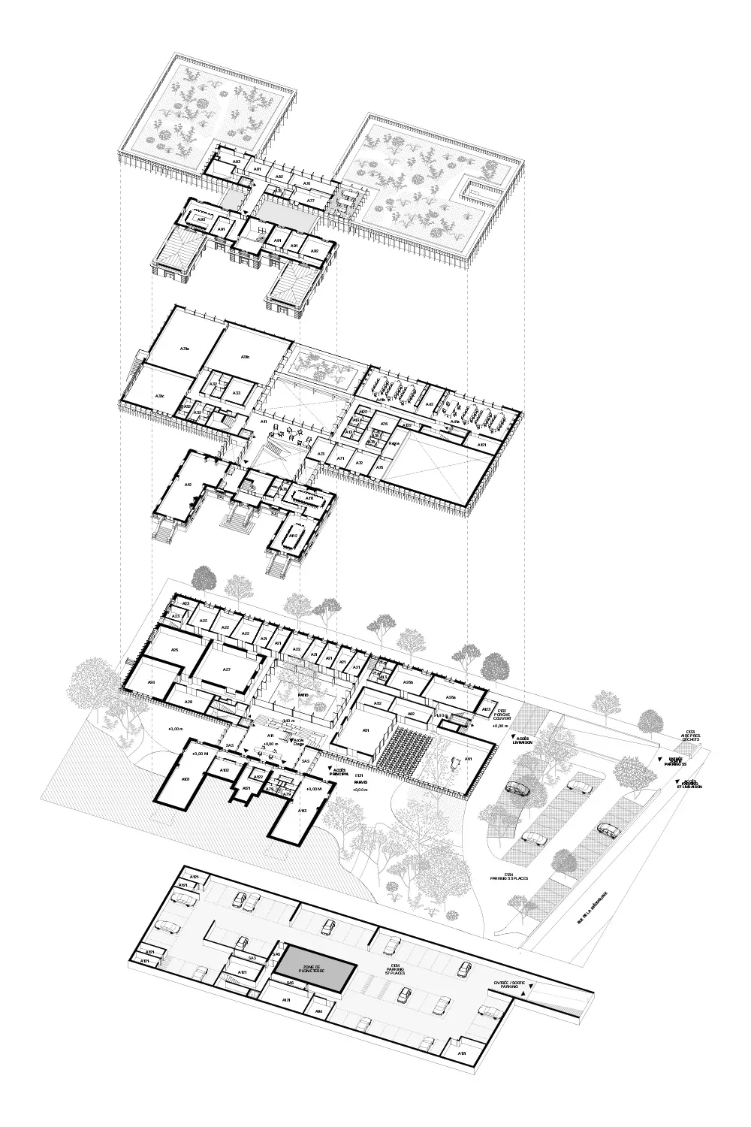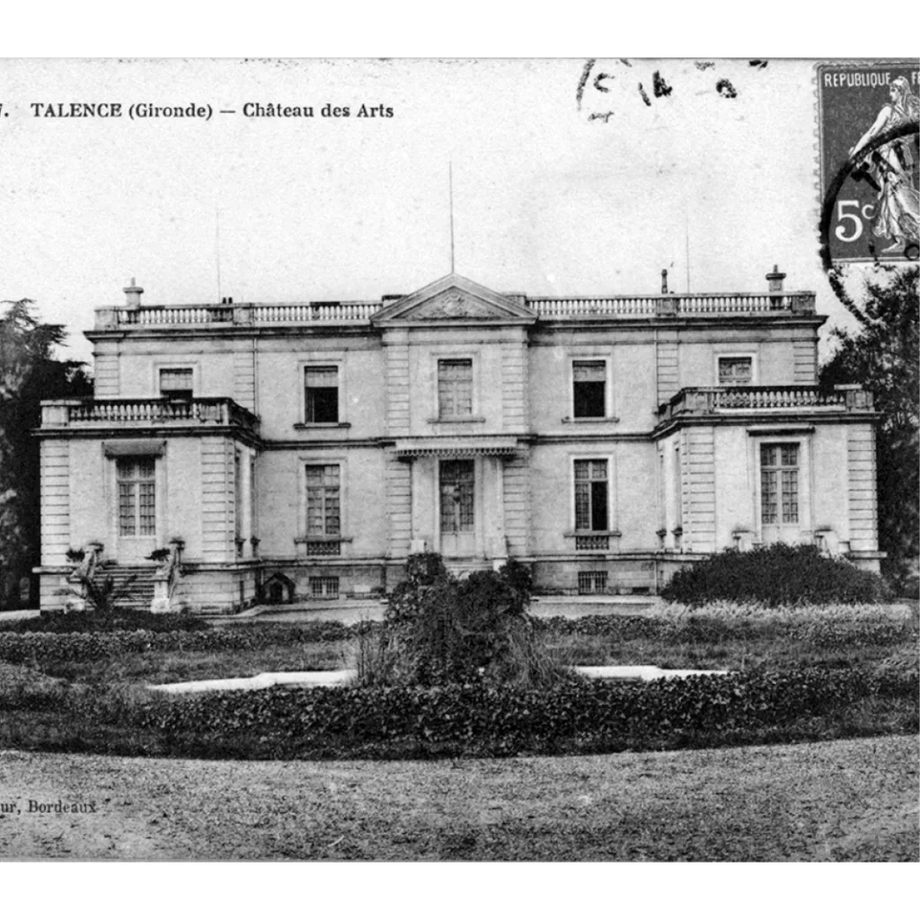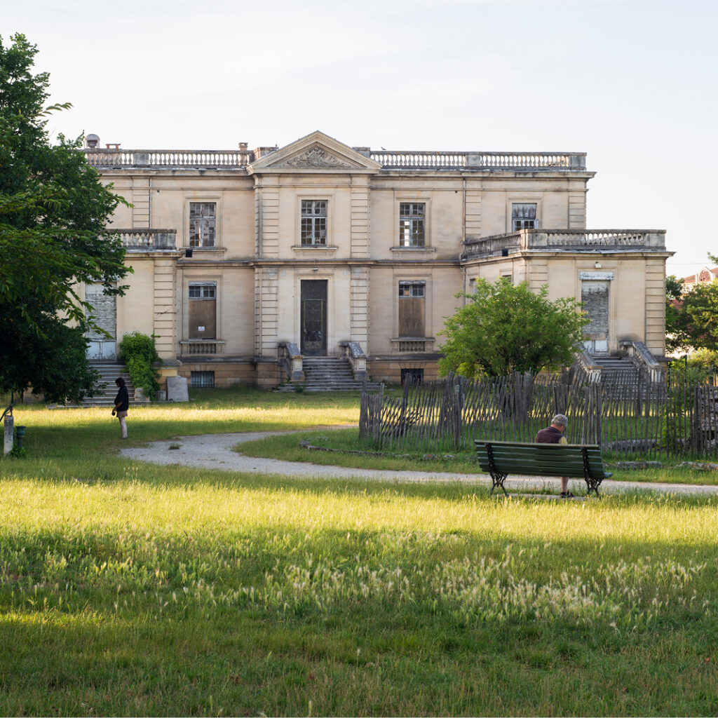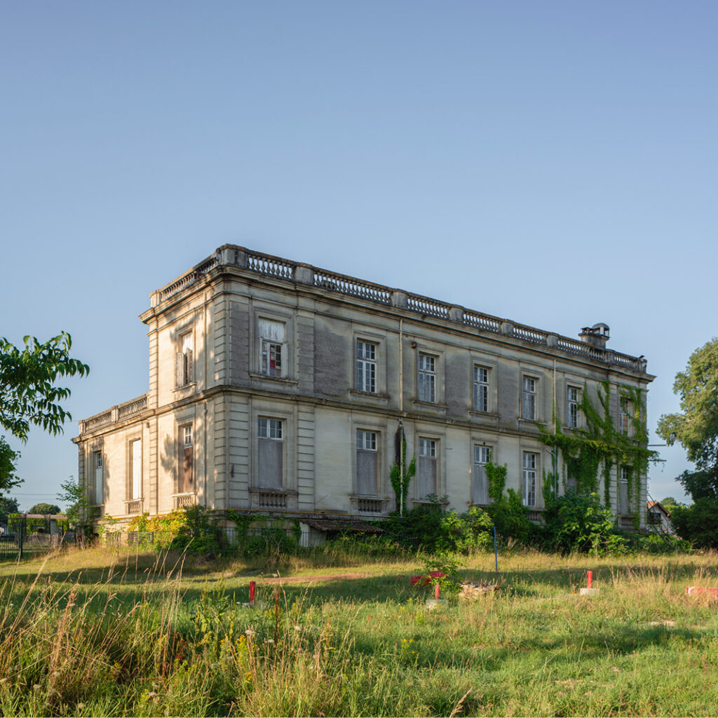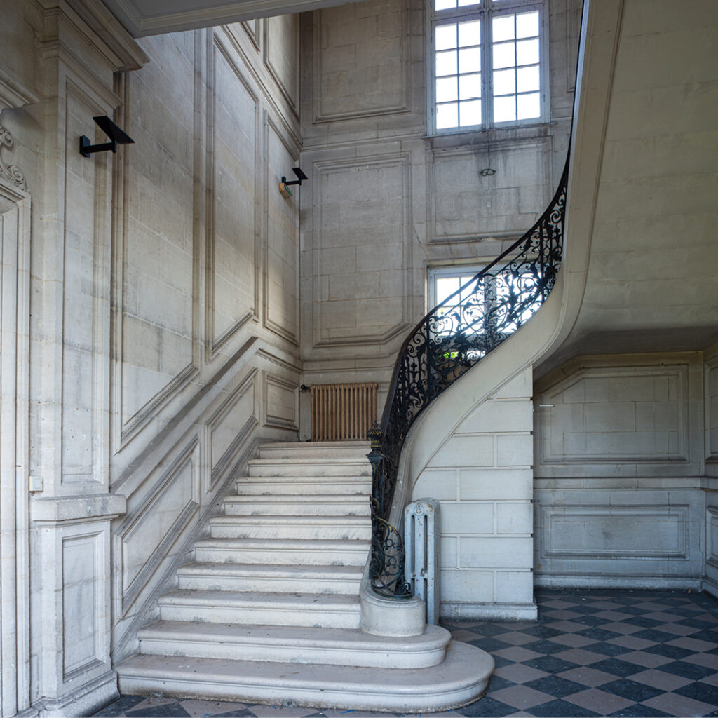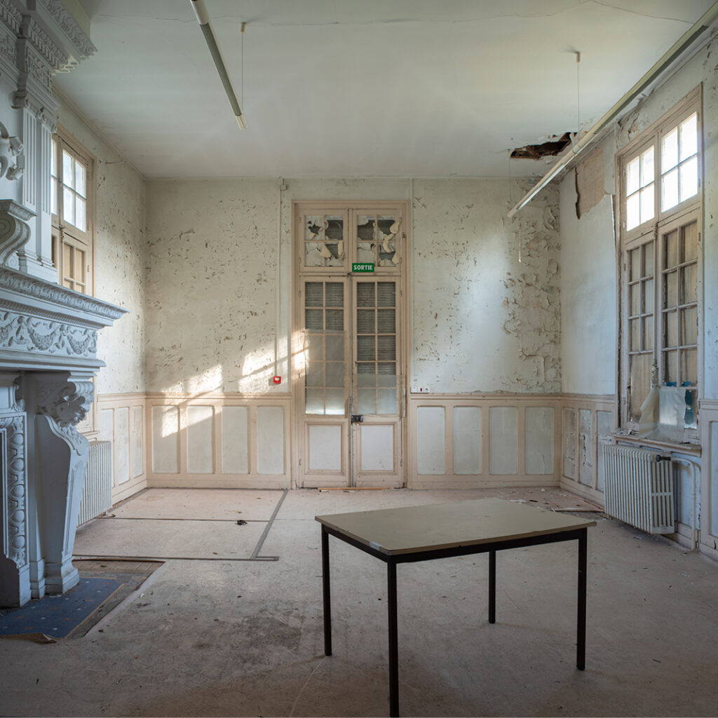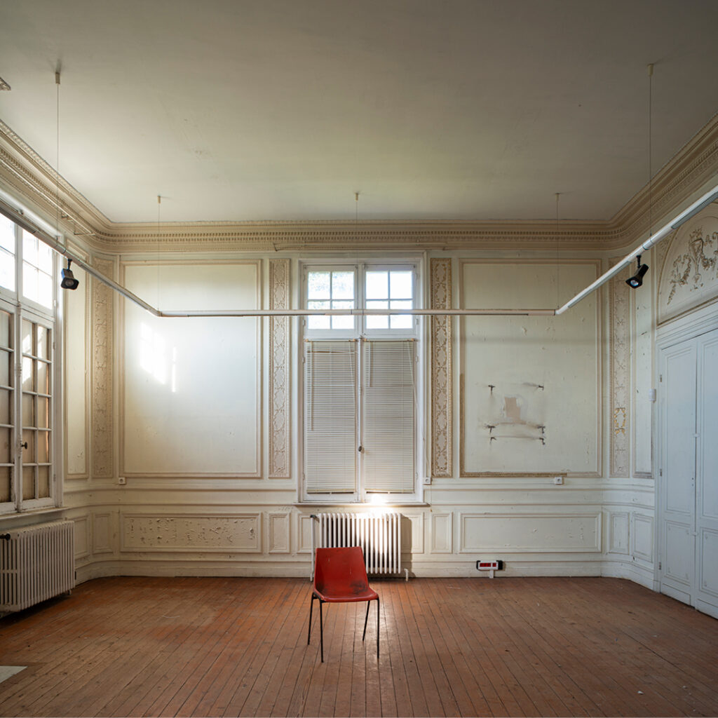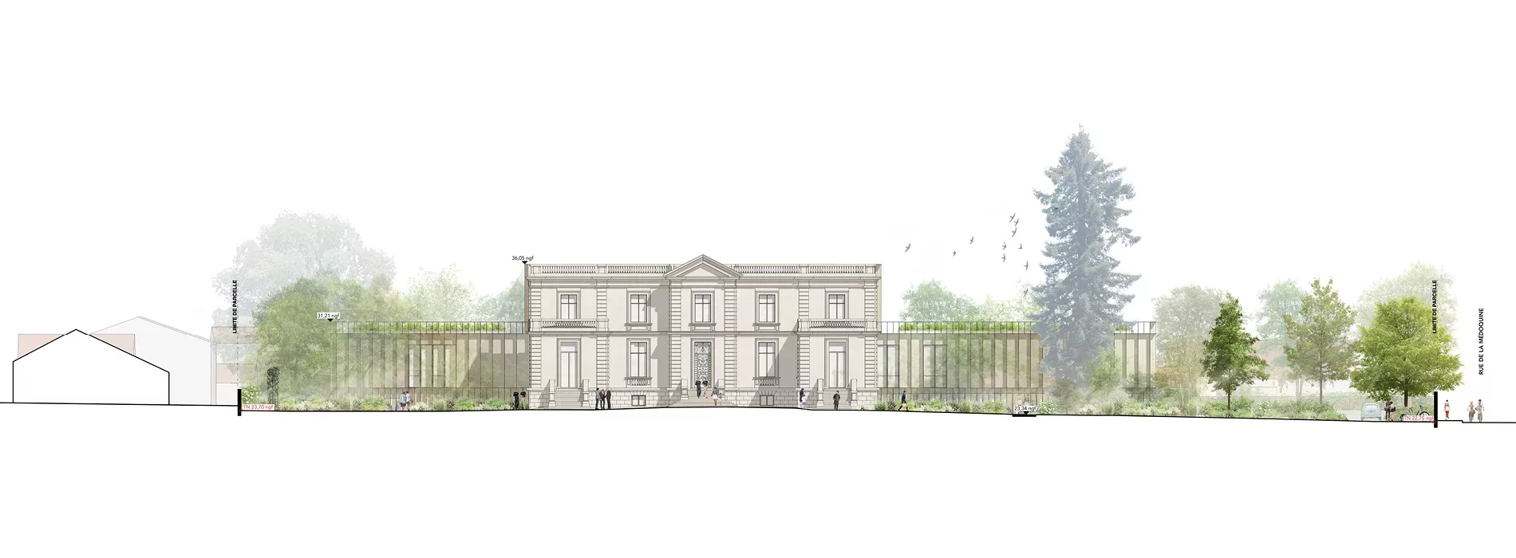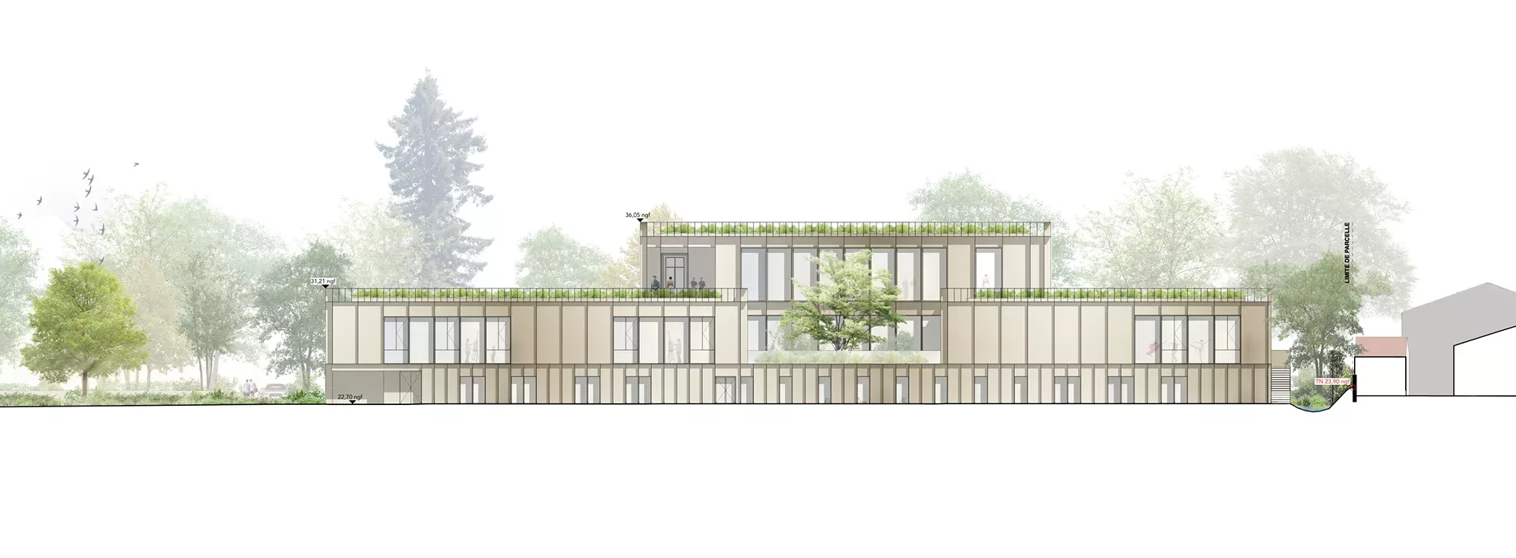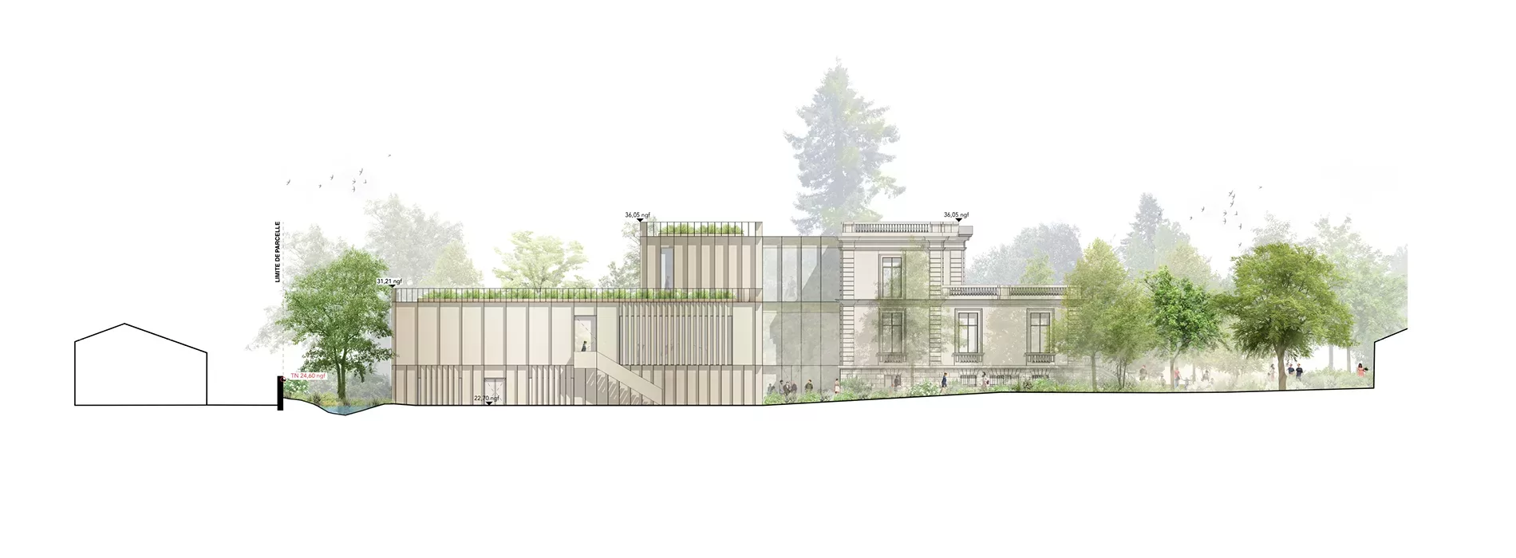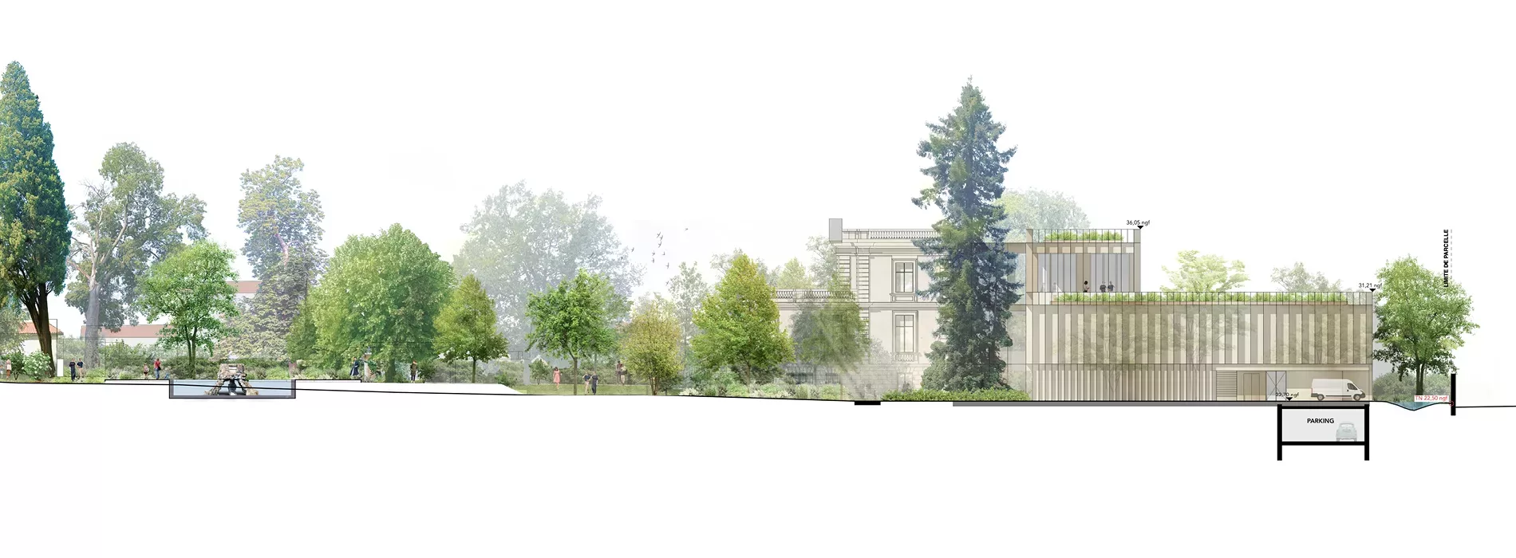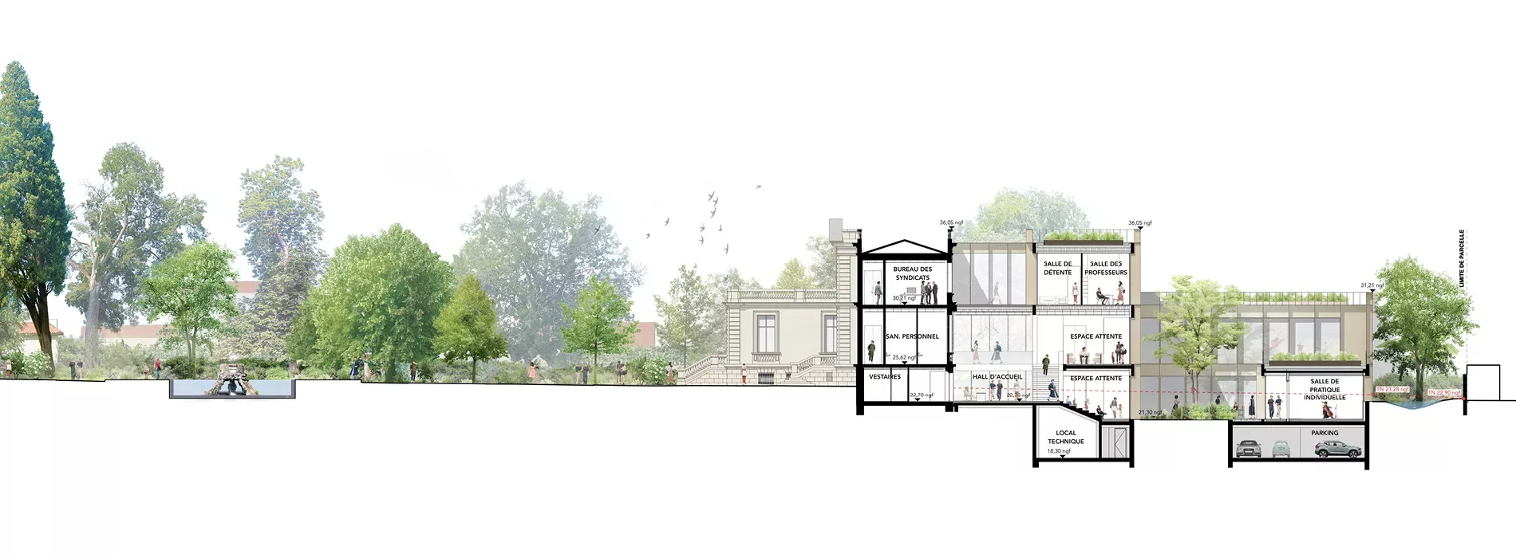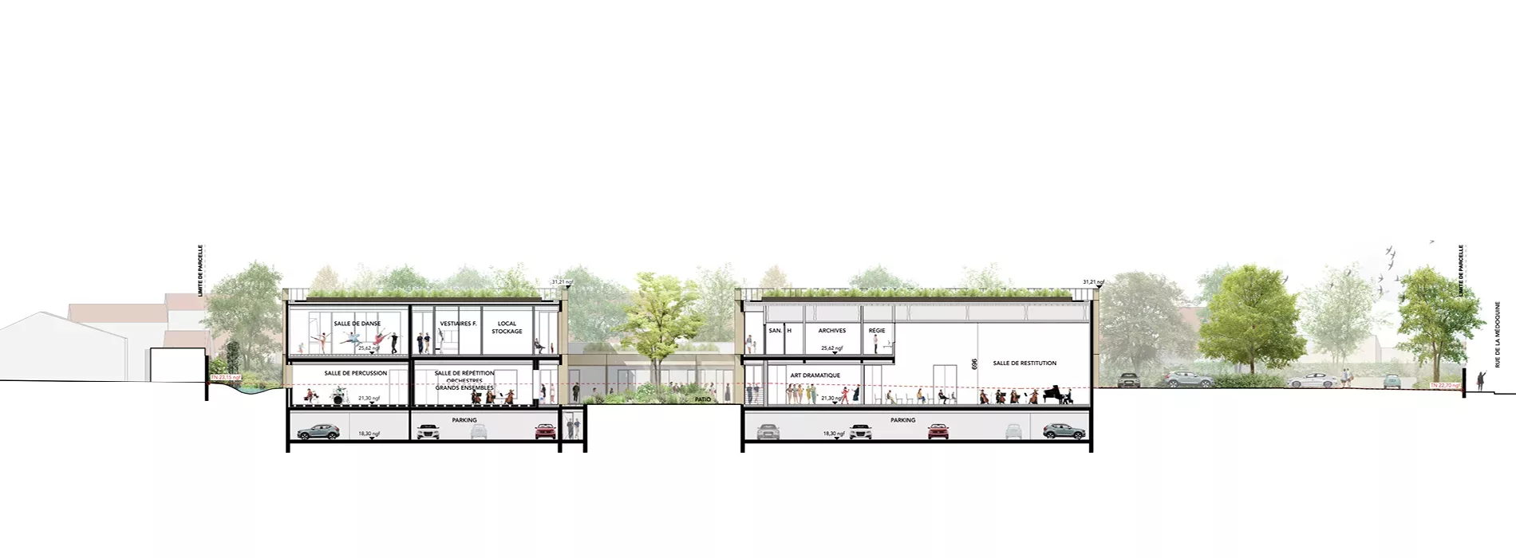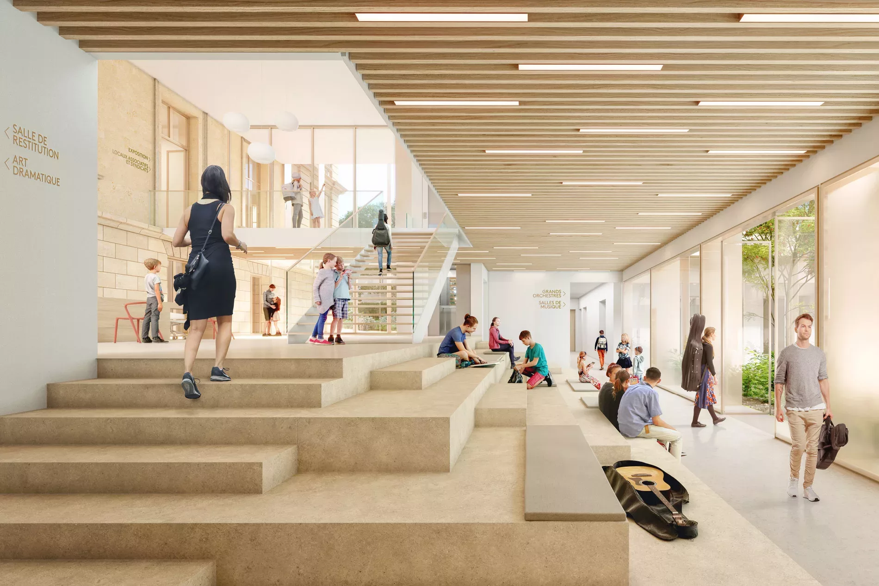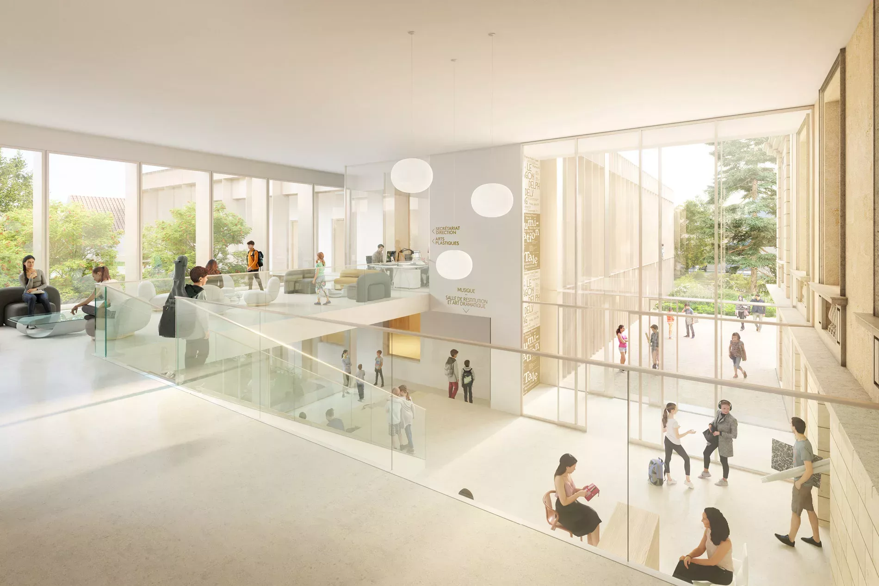Château des Arts
Talence
Refurbishment and extension of the Château des Arts
-
31.07.2024
Château des Arts in Talence
As the winning entry in the project competition launched by the City of Talence, our refurbishment of the Château des Arts will showcase this historic, early twentieth-century building and endow the city with a cultural facility that fulfils its political vision.
Once refurbished and expanded, the Château des Arts will host the music and dance conservatory, classes in the visual and dramatic arts, as well as the city’s cultural affairs department.
Photo credit: Vizé
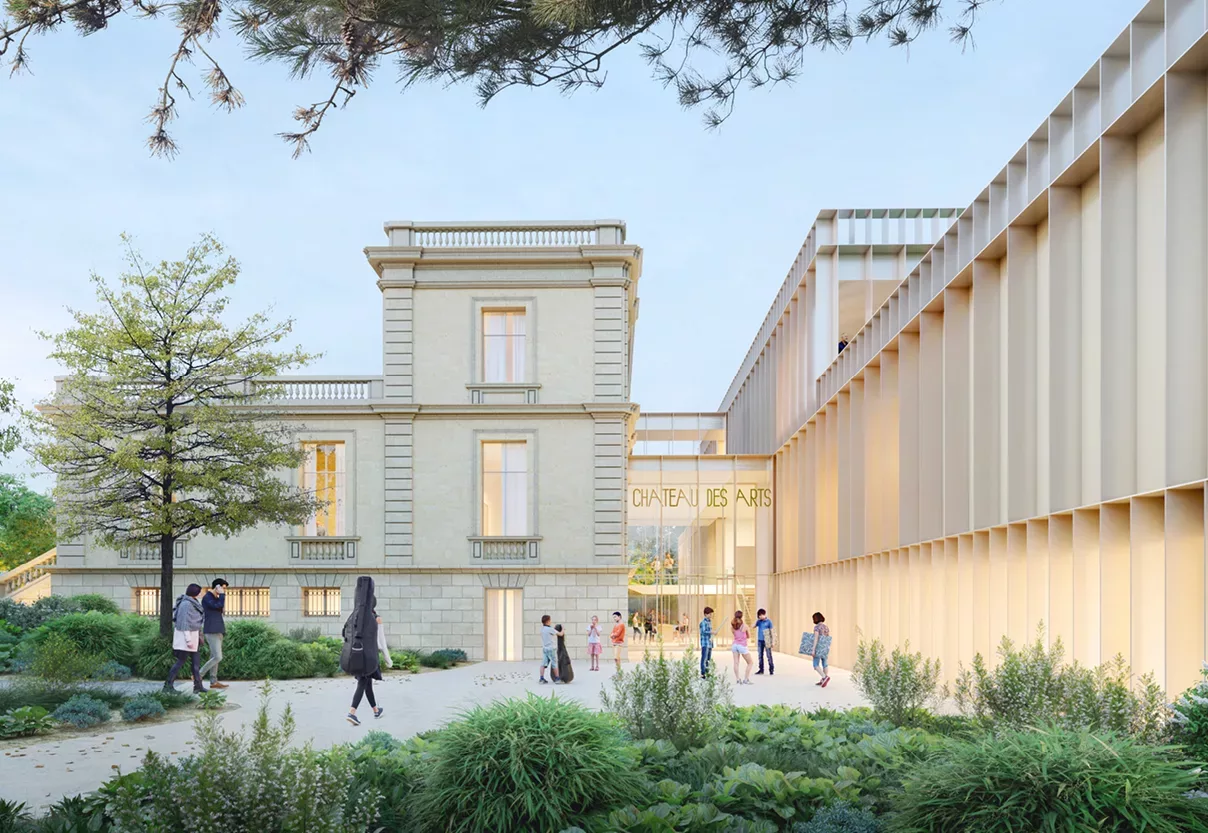
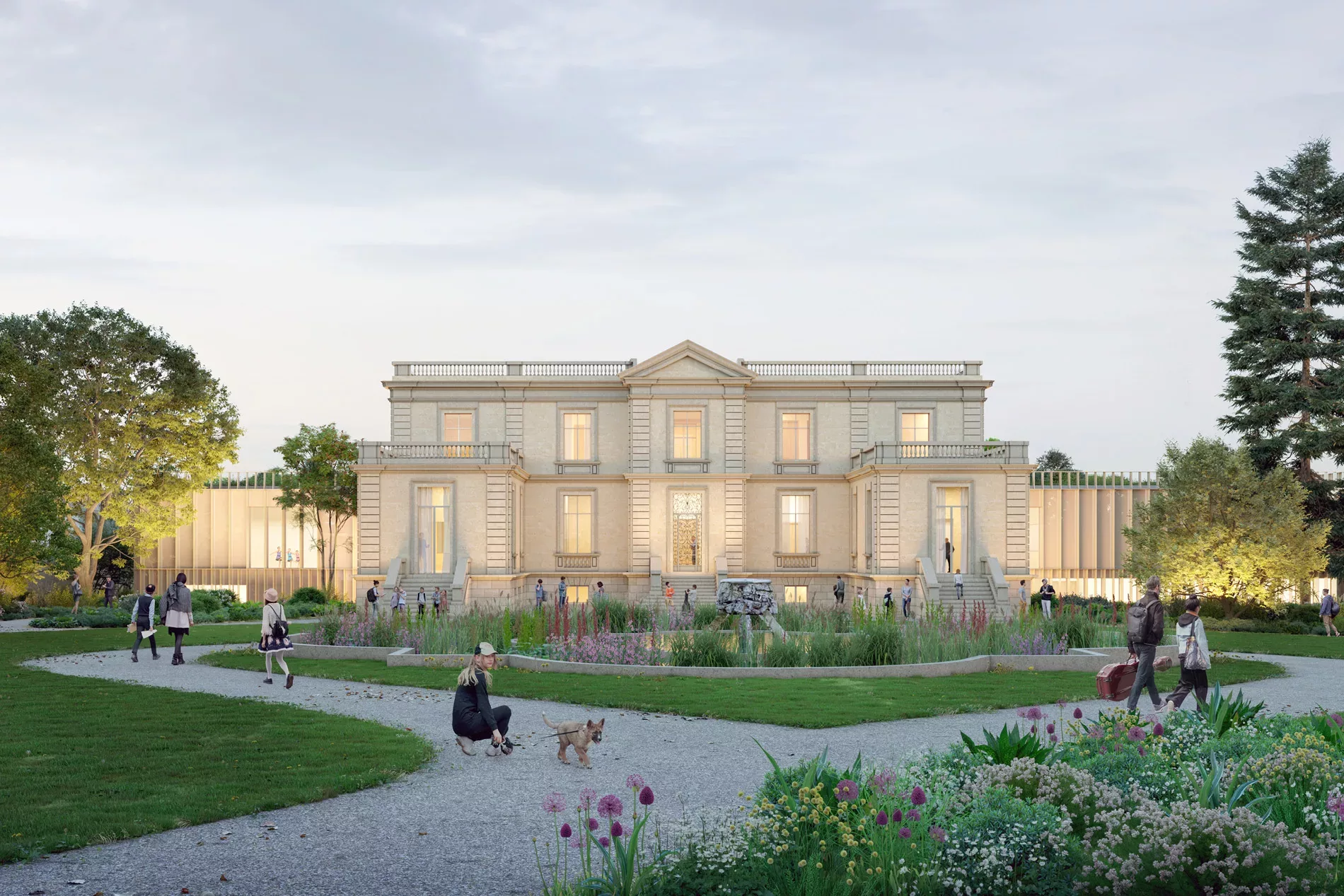
Acquired in 2018 by the City of Talence, the Château des Arts is being refurbished and expanded to host a music and dance school, visual arts and drama classes, as well as the city’s cultural affairs department.
In working with the existing elements, our project strives for a sense of harmony between architecture and landscape and between old and contemporary, all in an effort to create a site that is both monumental and welcoming. Taking these existing elements into consideration means paying particular attention to the castle’s scale, composition, and proportions. This will guide our work on the back part of the existing building.
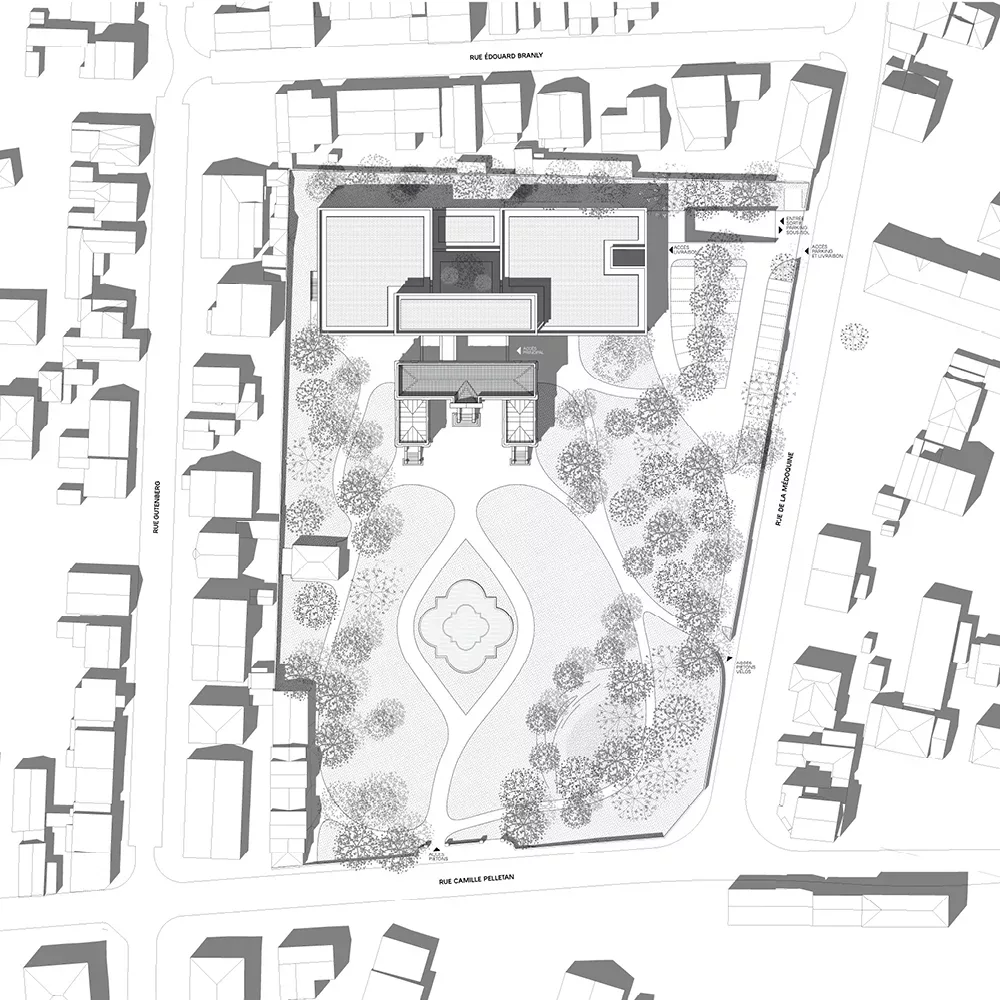
The grounds, which are a historically listed wooded space, showcase the castle from the viewpoint of the street. Its requalification will enhance the landscaping and greenery.
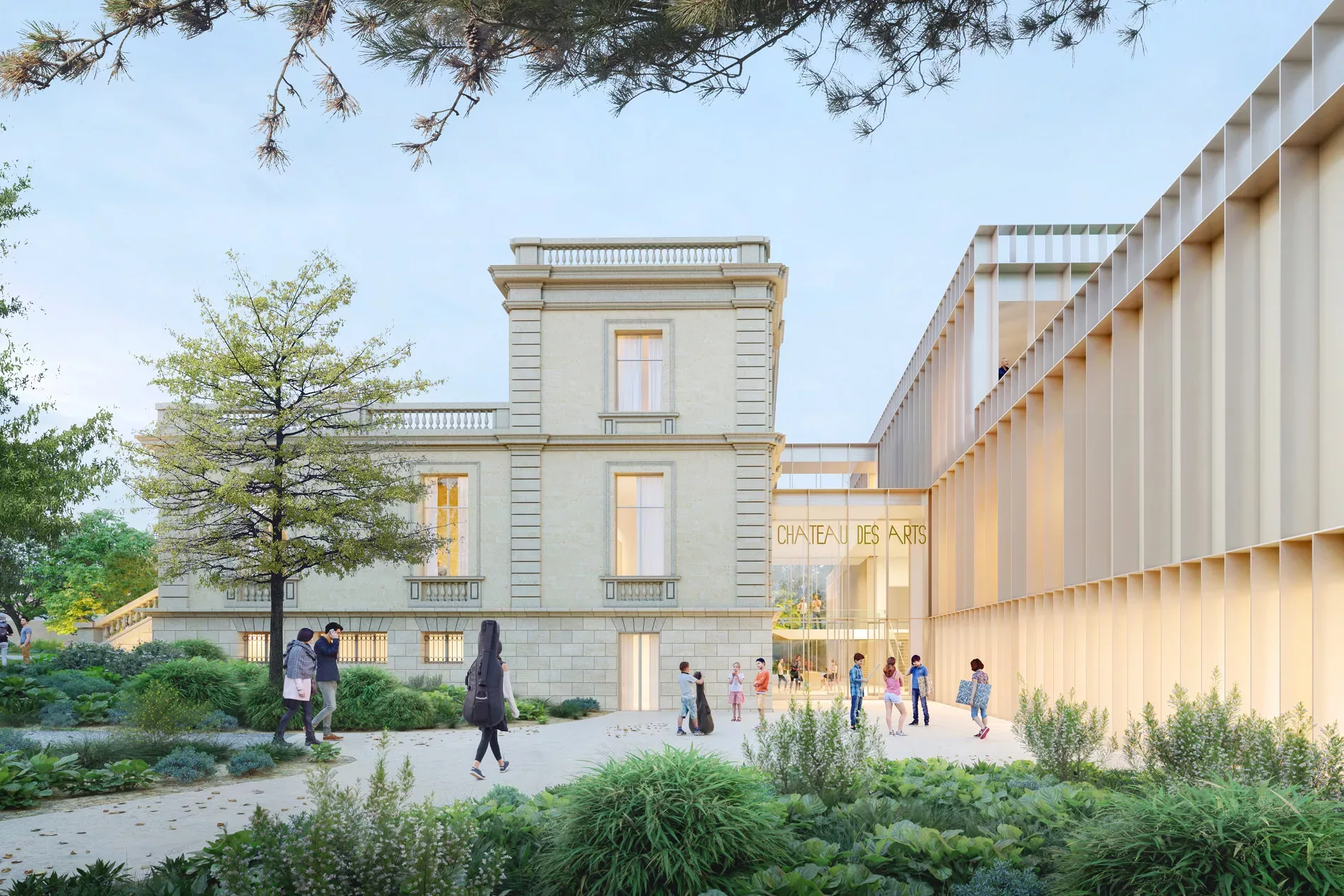
The extension is being constructed in resonance with the Château, with a similar scale and composition to the volume in terms of its base, the piano nobile, the first floor, and the cap.
The spaces are rendered more visible by grouping the functional entities by their area of activity.
The spaces for the public will be located on the ground and garden floors, while the upper floor will be reserved entirely to the school staff and to the City of Talence’s cultural affairs department.
