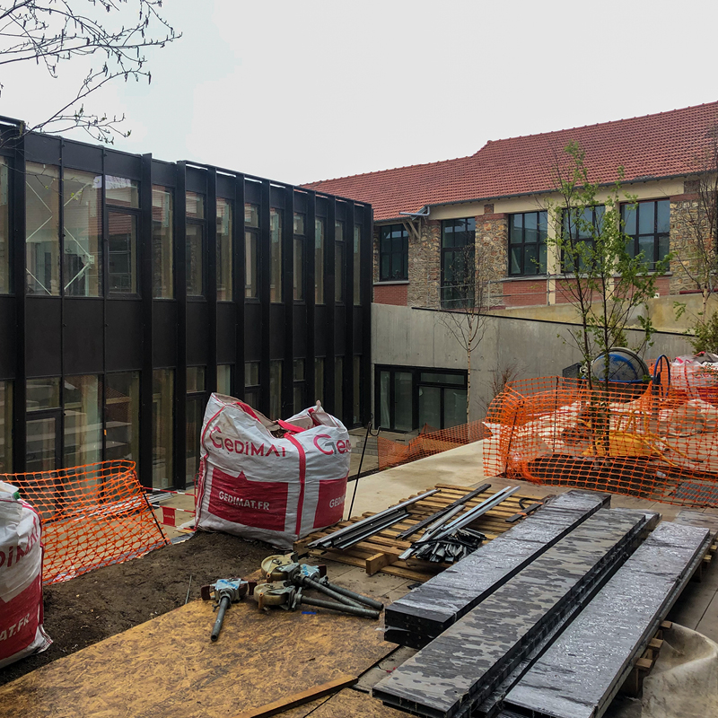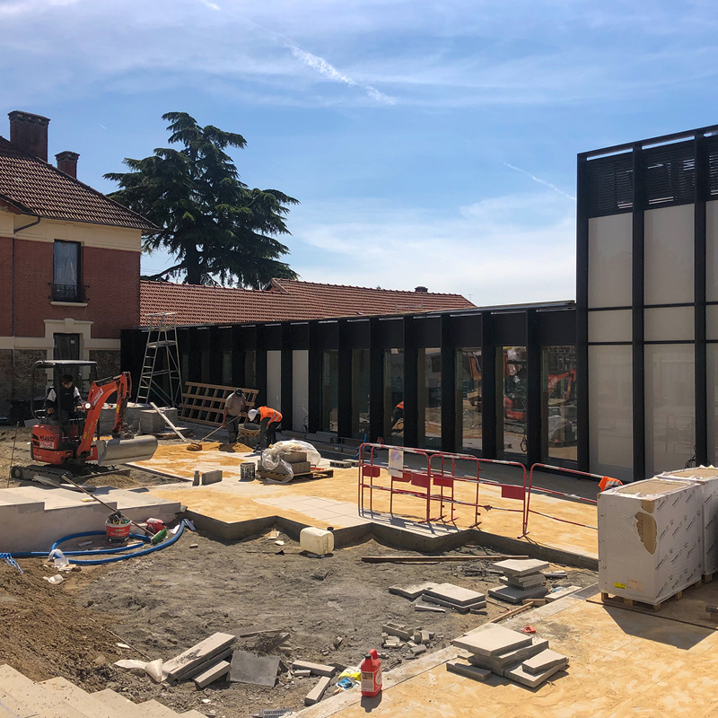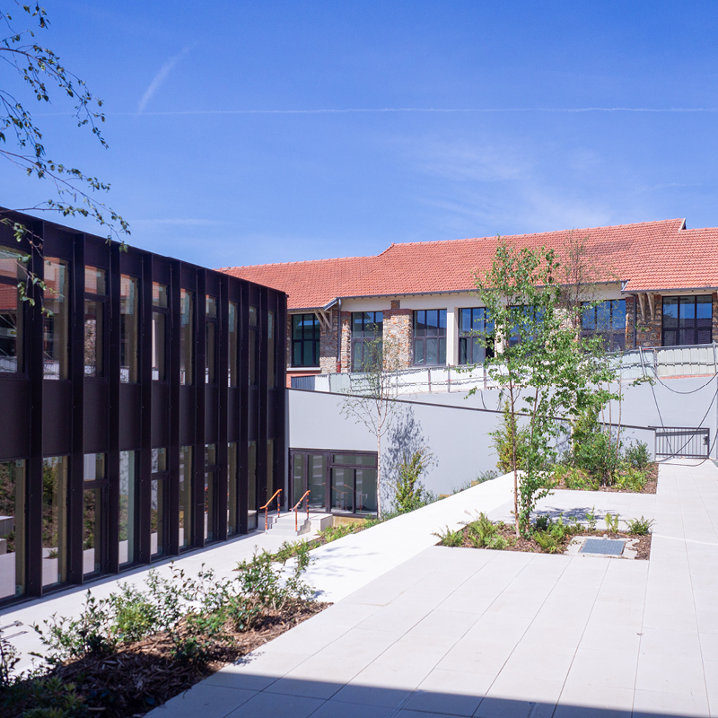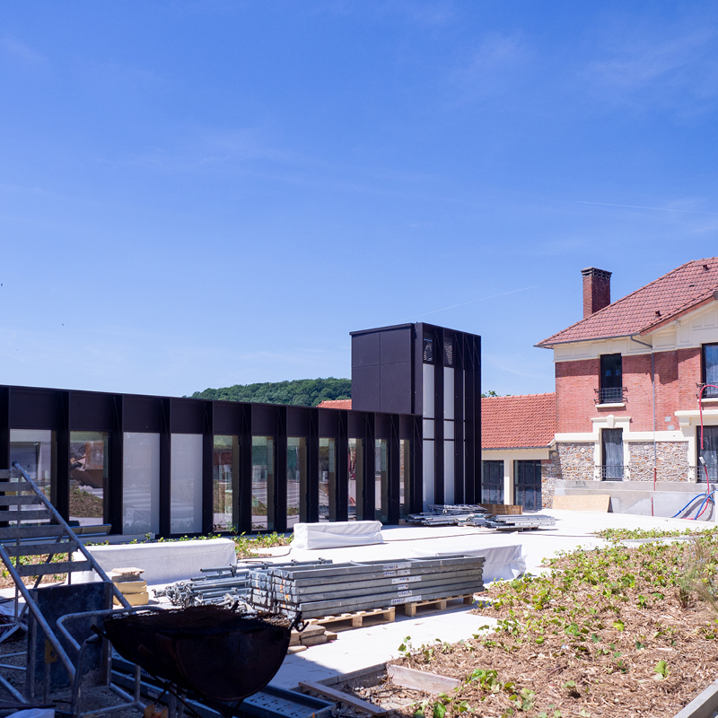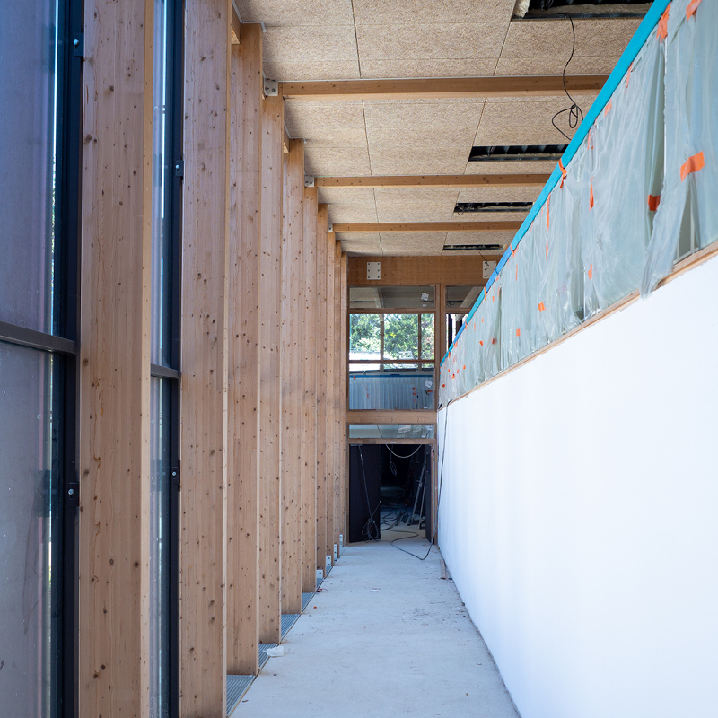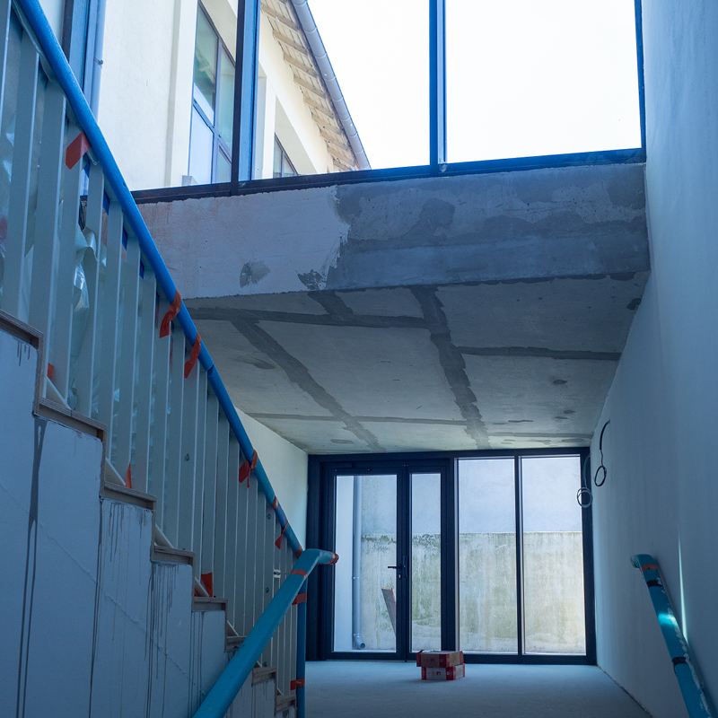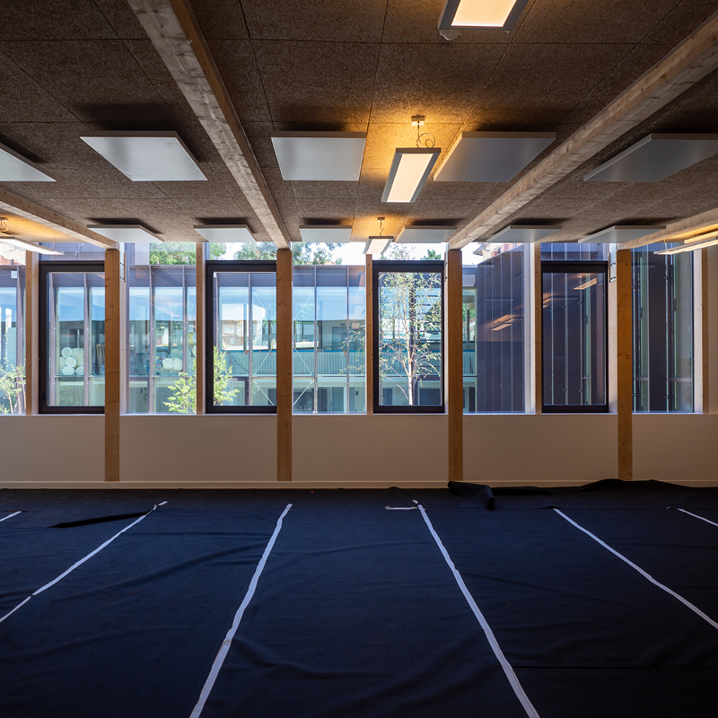Intercommunal music and dance conservatory
Palaiseau
Transformation and expansion of the former Jules Ferry School to host a Performing Arts Conservatory
Positive energy / low carbon approach (E3C1 experimentation: performance levels achieved in the design and construction phase, certification not required by the client)
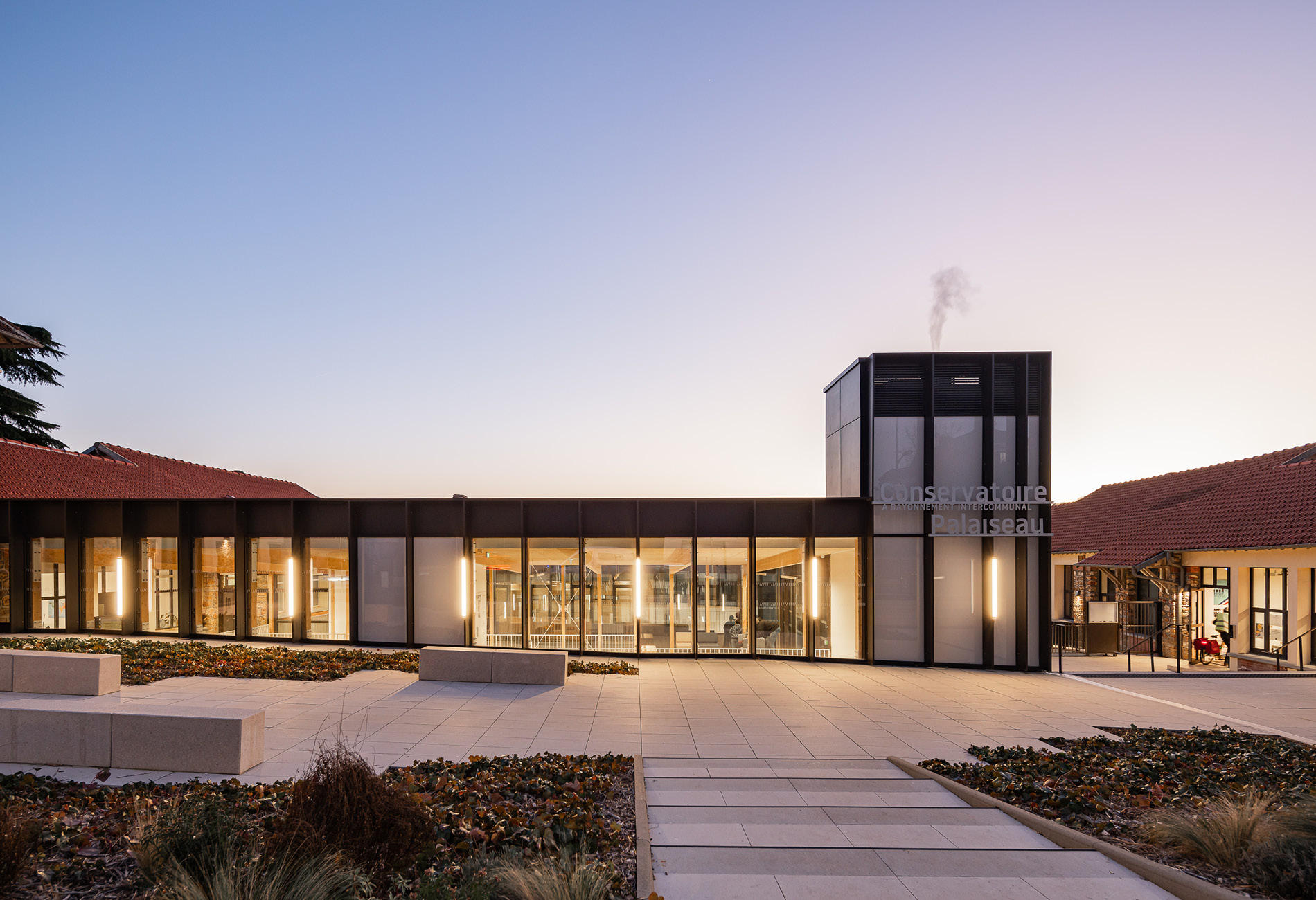
The City of Palaiseau’s performing arts conservatory, once squeezed into its too small, former premises (which were moreover dispersed across three different sites) has since the fall of 2022 occupied the former Jules Ferry school, a nineteenth-century building located in the city centre. The project’s main challenge lay in the contradiction between a programme with a large surface area (3,200 m2) and the desire to situate it on a parcel that was not much larger (3,600 m2), all the while taking care to insert the structure into its urban and natural surroundings. This contradiction was resolved by tucking the new spaces directly against the sloped surface across almost the entire parcel. Only the structure signalling the entrance rises above ground level to assert the building’s institutional nature. Thus, it blends in with the single-family homes along the rue Stalingrad that once housed the school’s teachers.
The volumes of the new school now include the spaces for music education, the cultural workshop, and the larger rehearsal rooms.
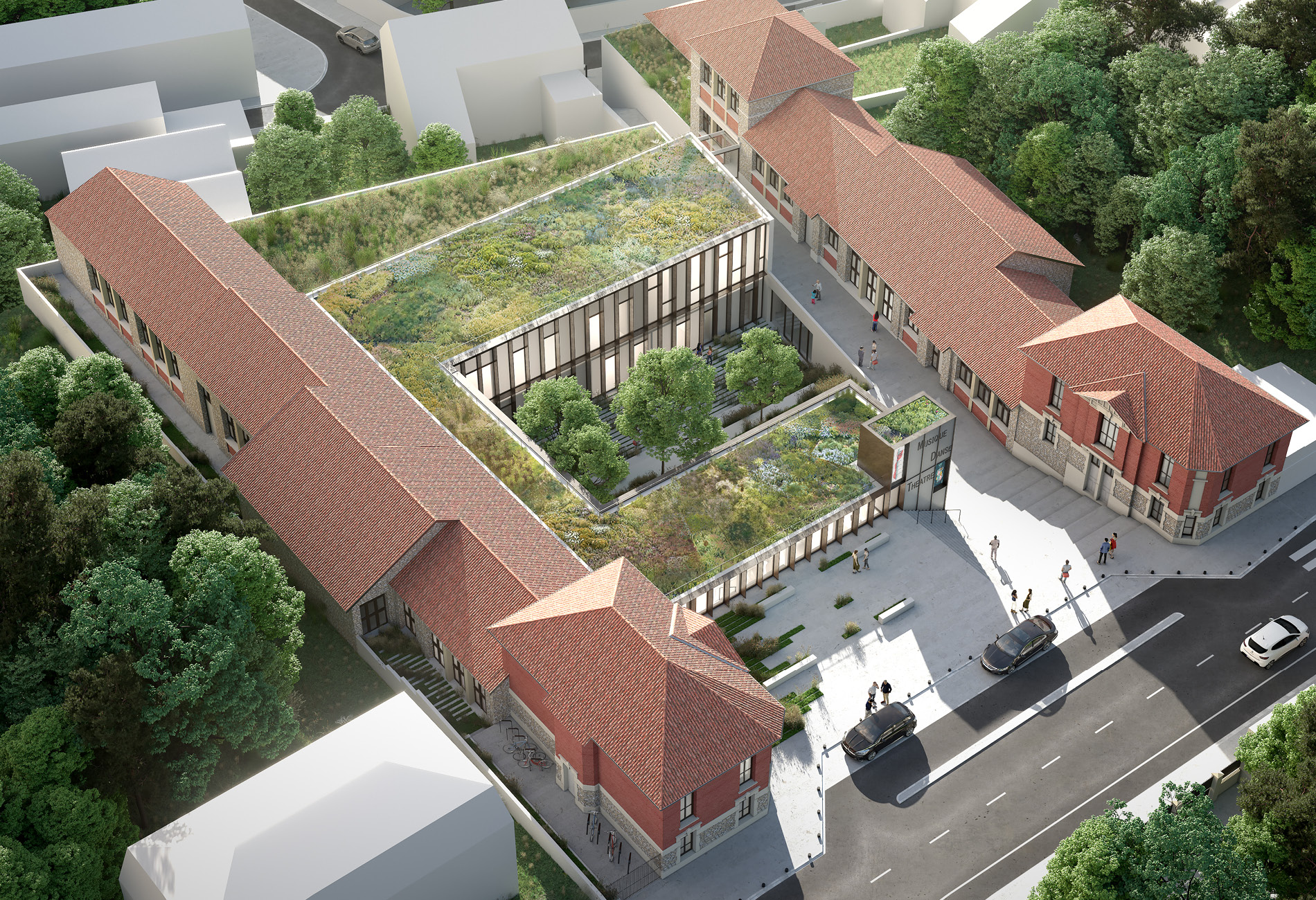
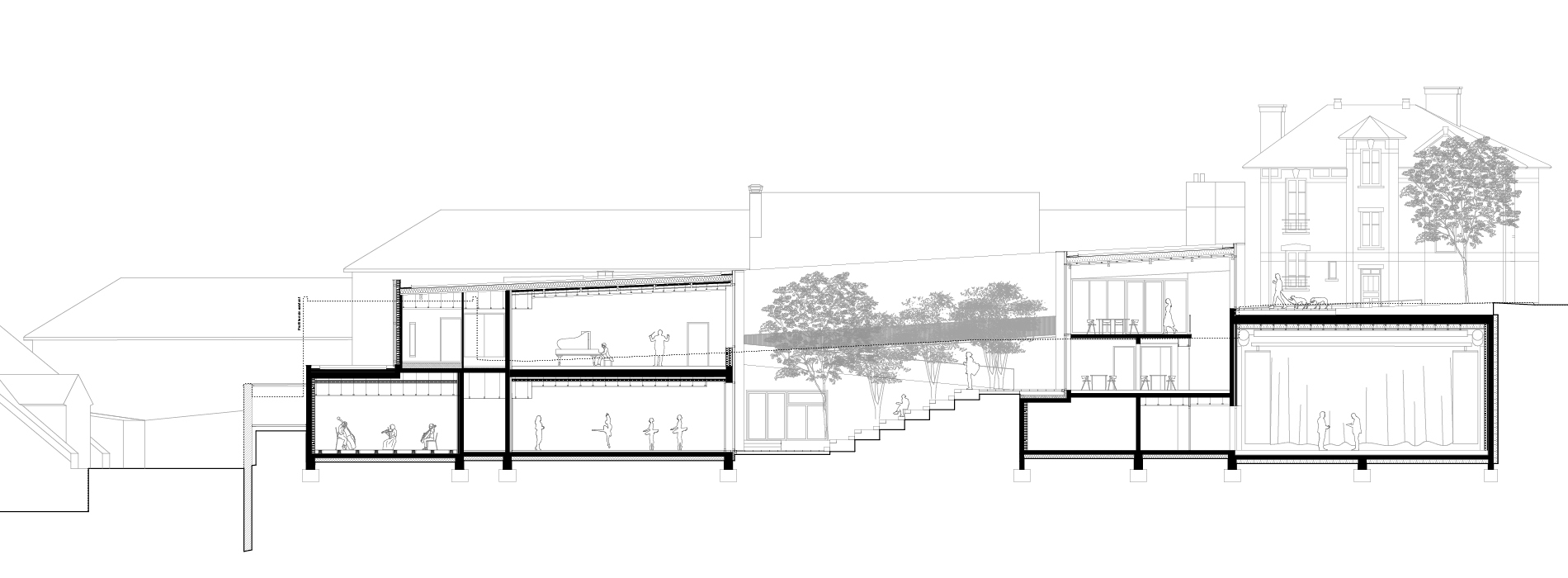
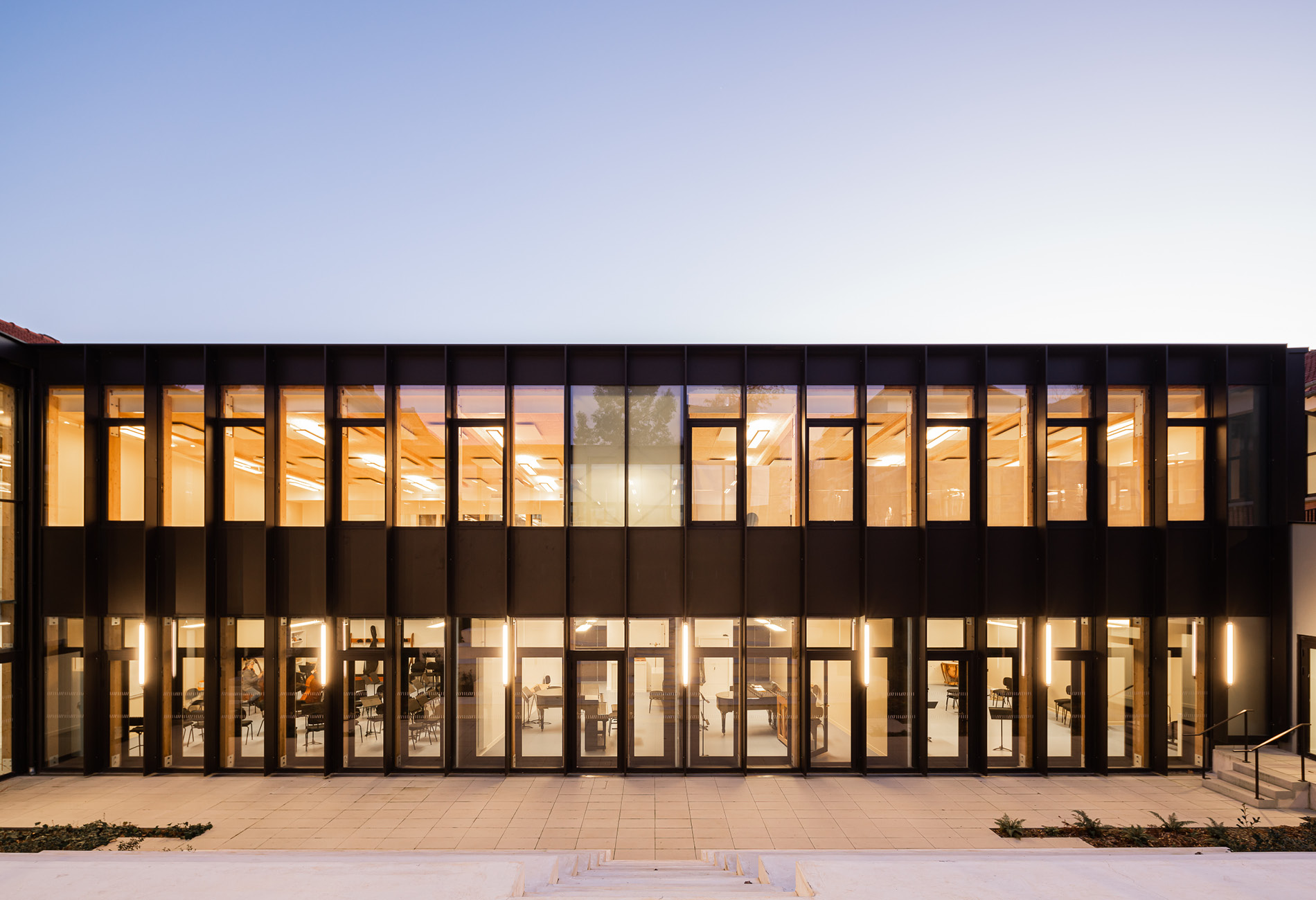
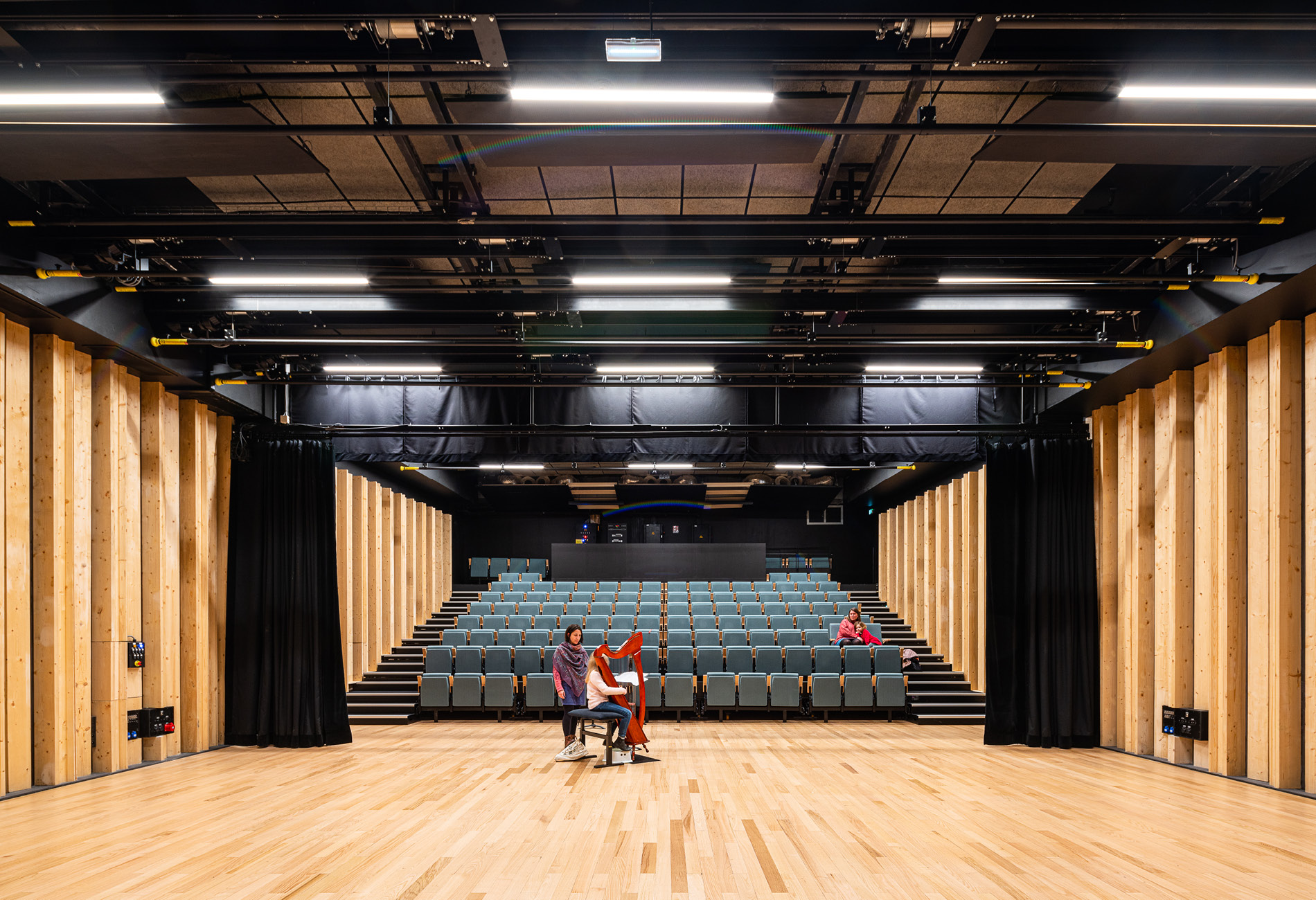
The extension incorporates, under the square, an auditorium with a capacity of 122 people seated and 300 standing, due to its telescoping stage. The space is thus able to host musical, dance, and theatre performances.
A patio provides light to the underground spaces and provides great comfort of use on a daily basis. It becomes the central space around which the facility is articulated.
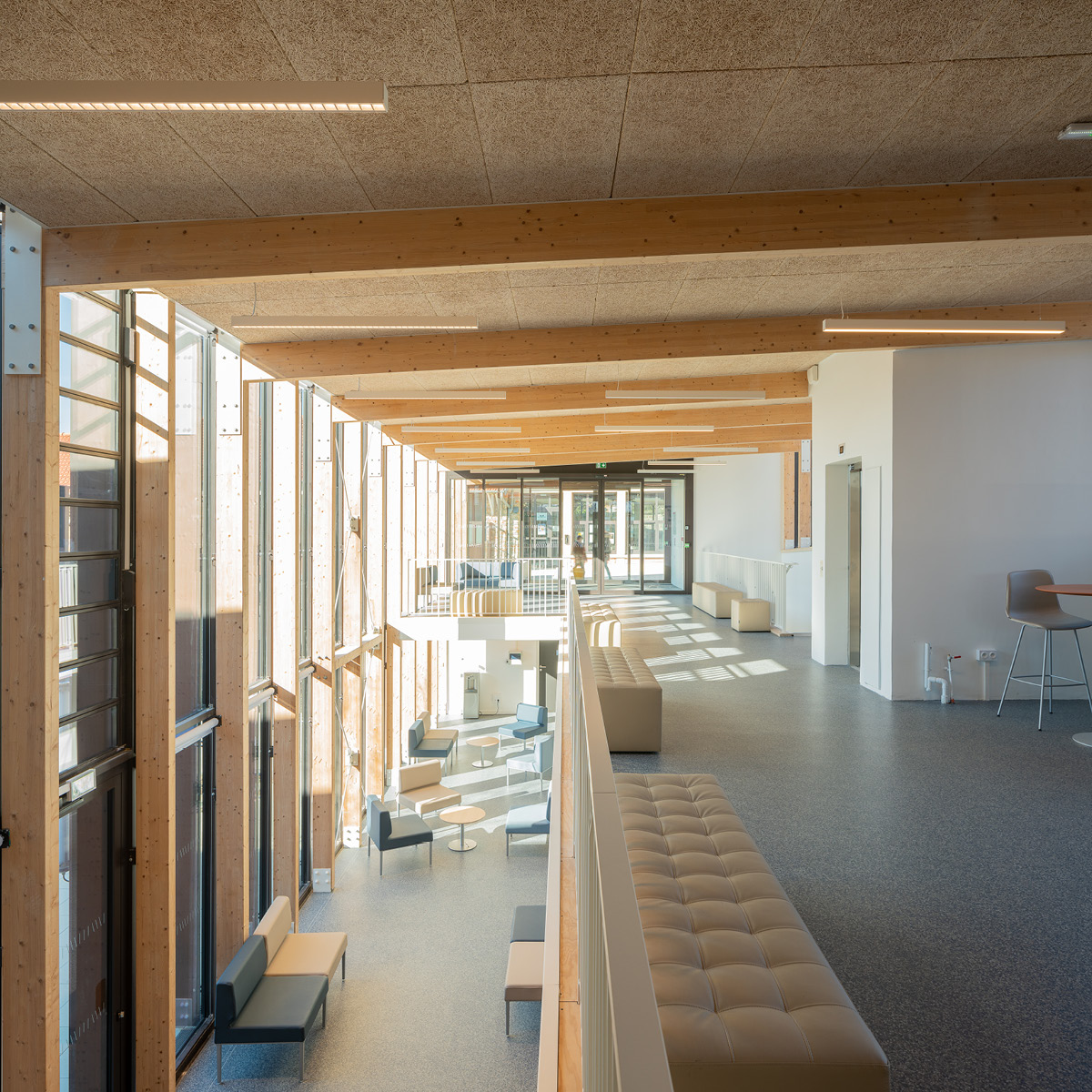
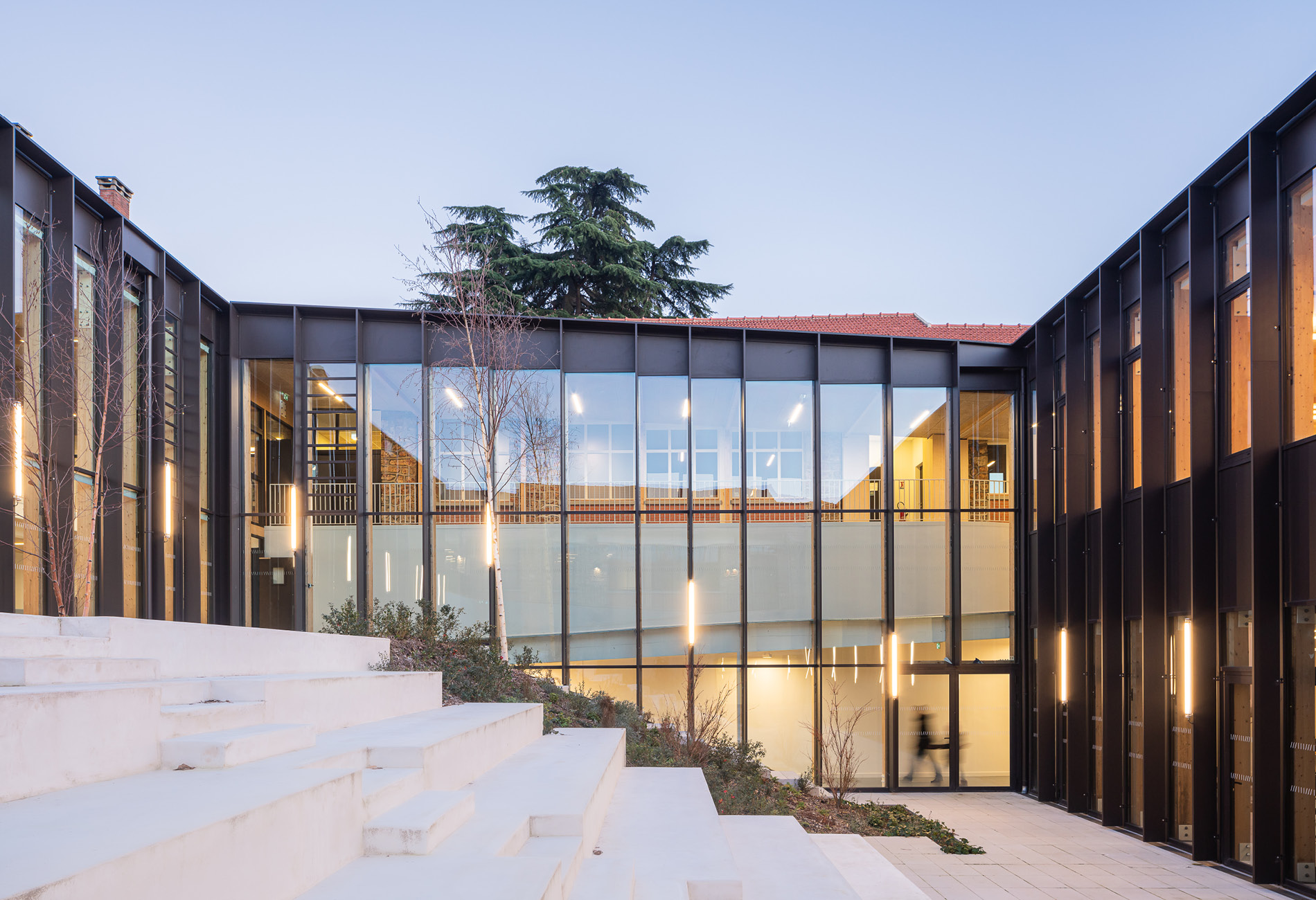
The extension is clad with a glass membrane that is punctuated by vertical blinds. The brown colour of their aluminium material fits in with the tonality of the bricks and millstone used in the masonry.
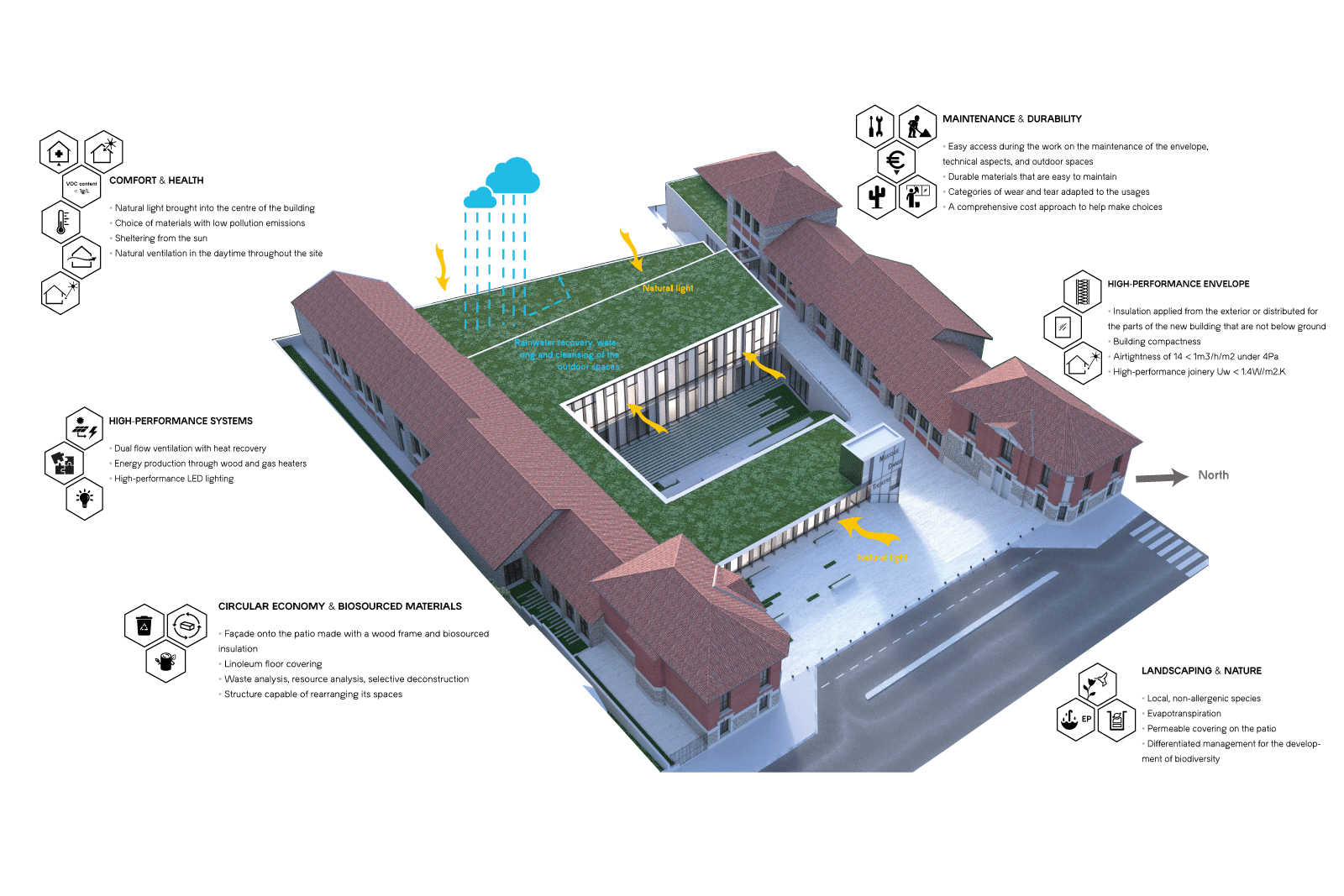
The project began with the renovation of the school, which dates back to the early 20th century. Substantial underpinning work was required to fit out the auditorium in particular, by installing retaining walls constructed section by section

