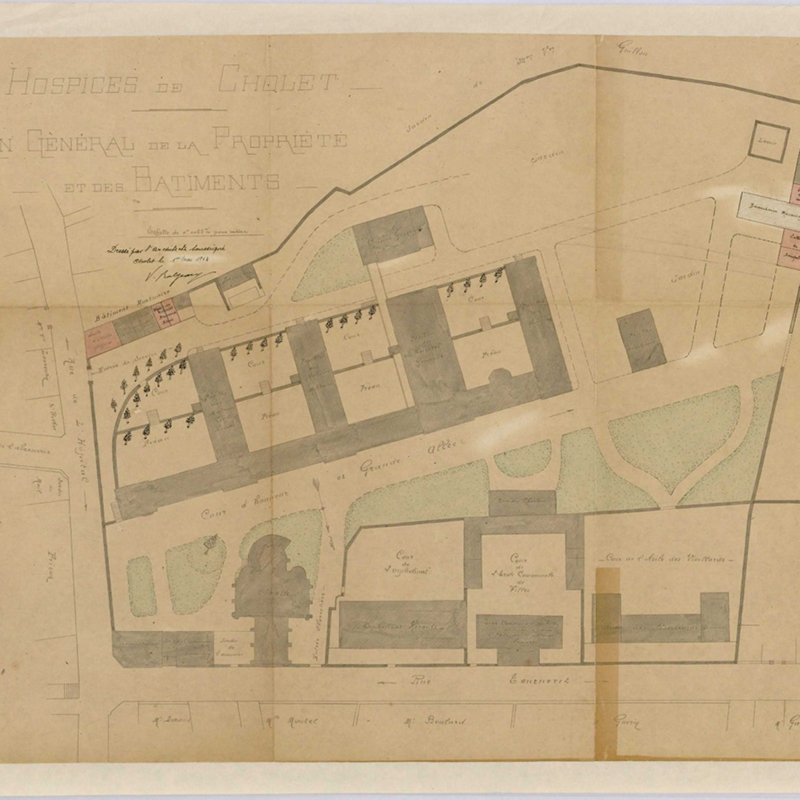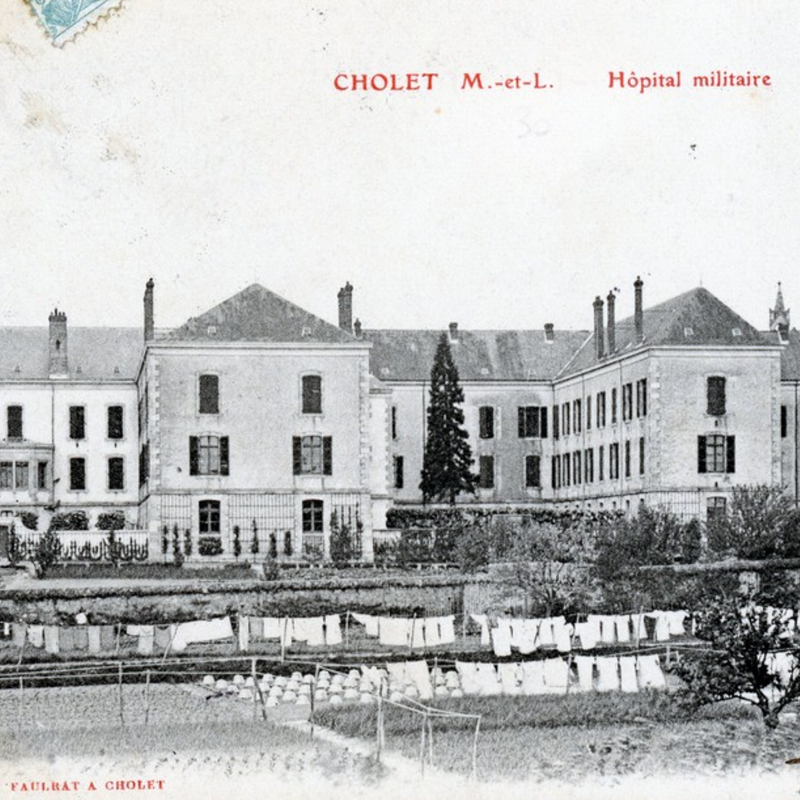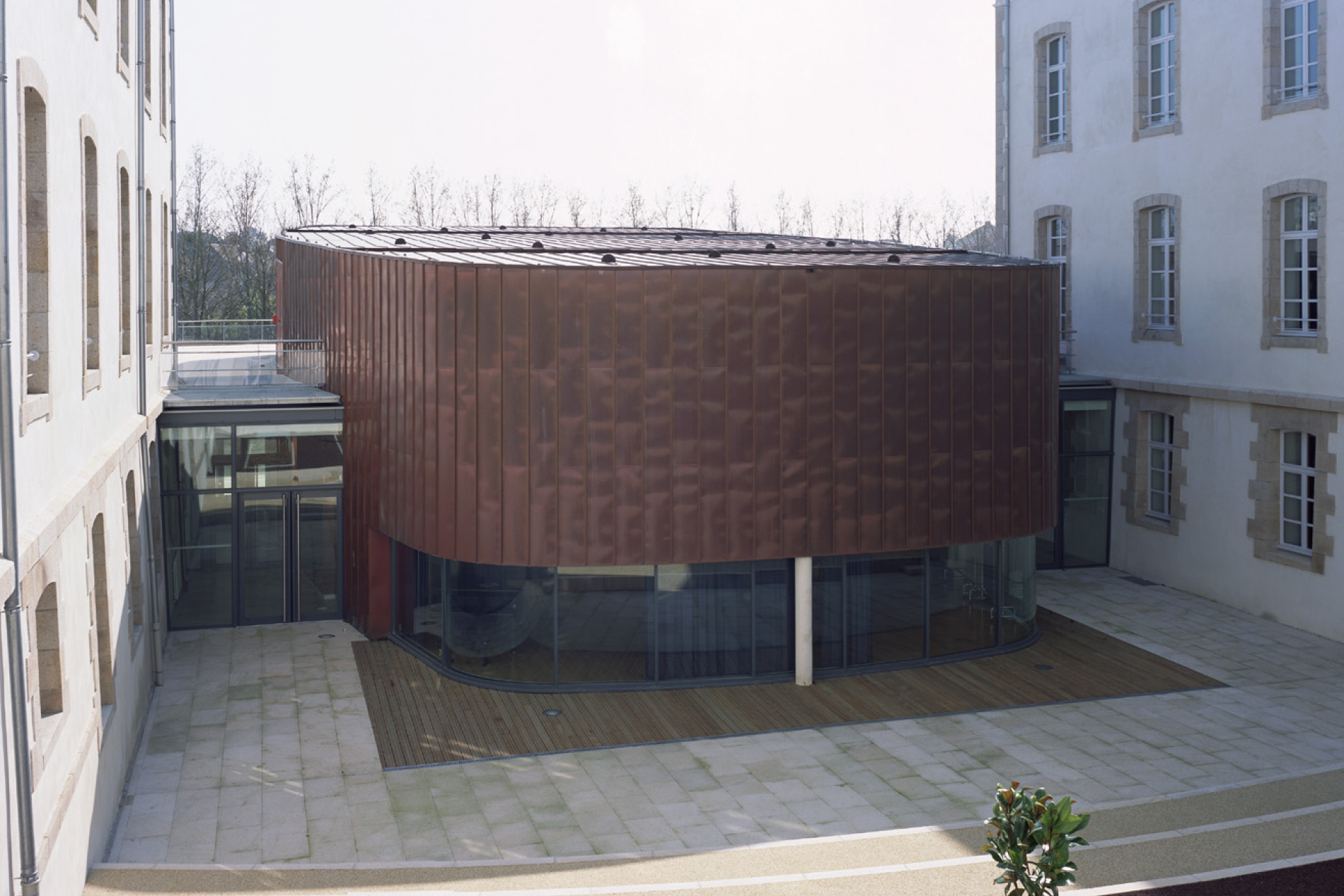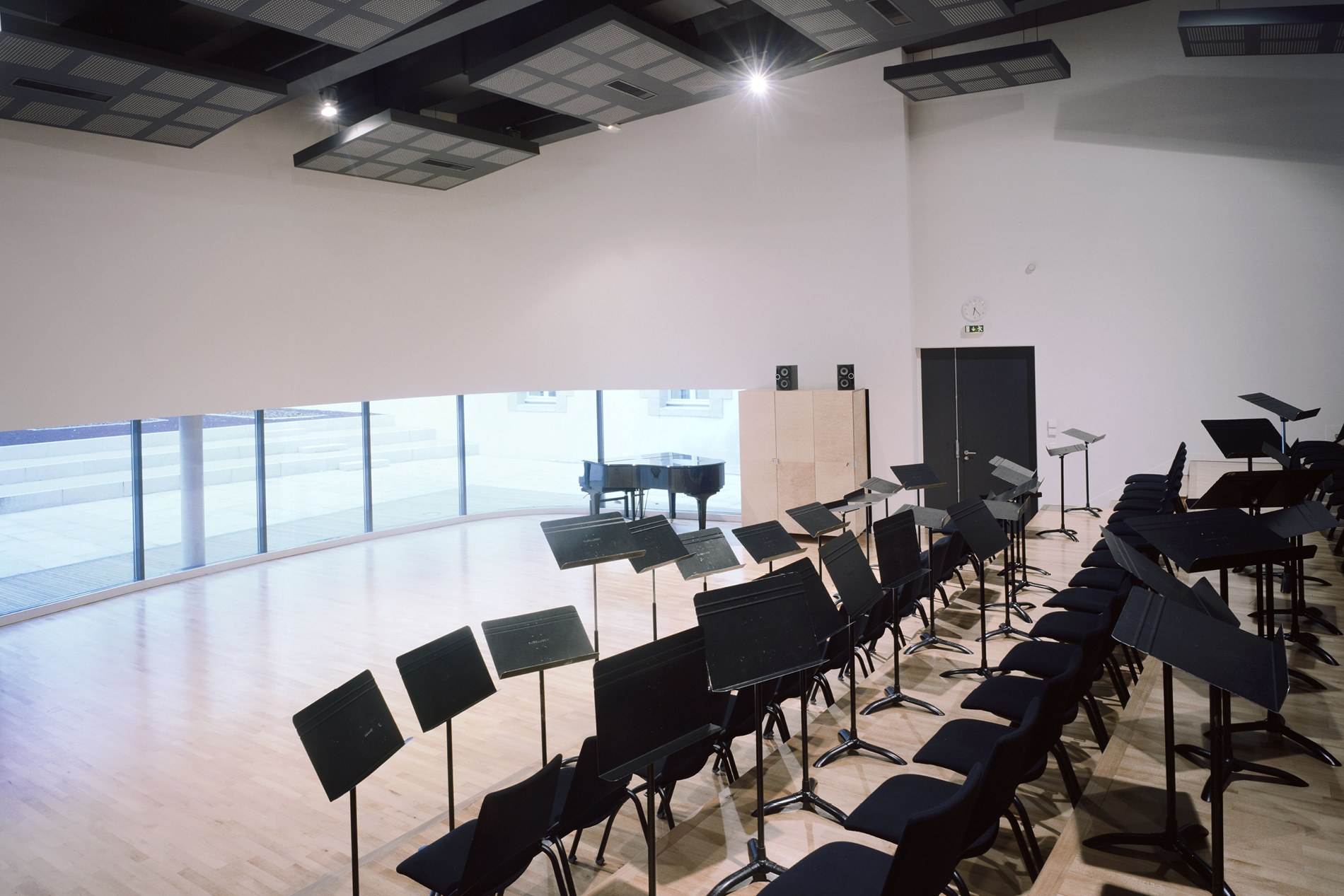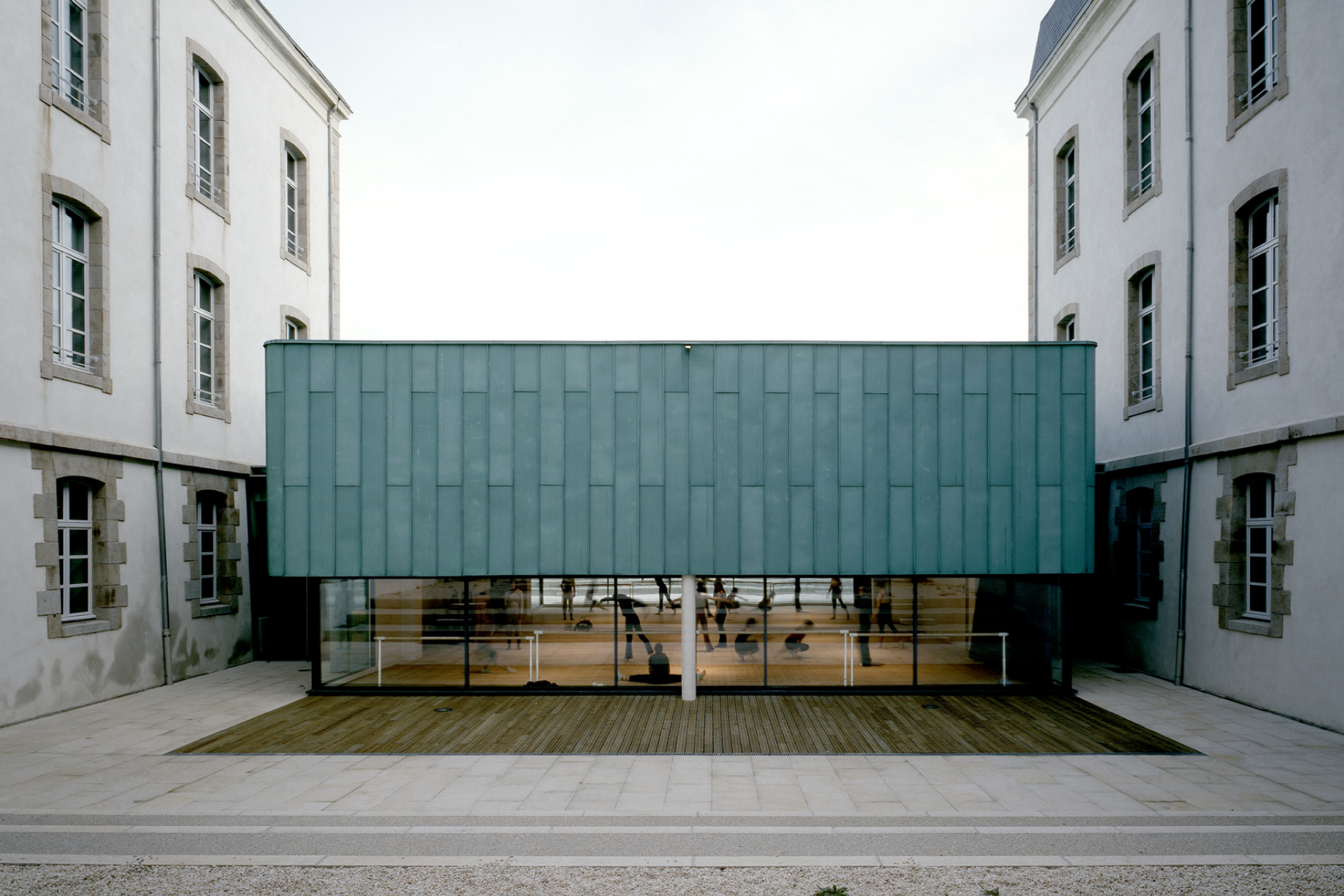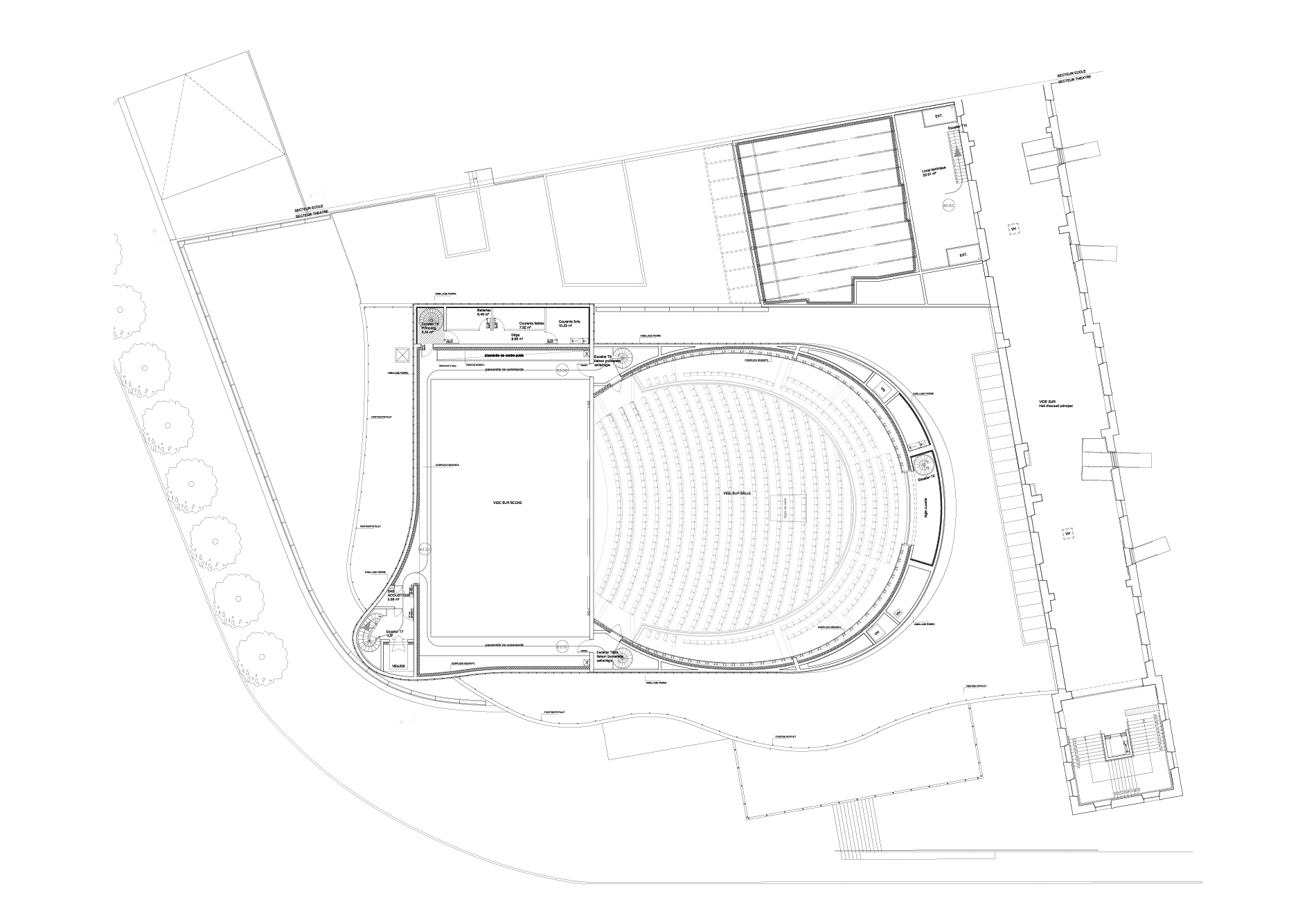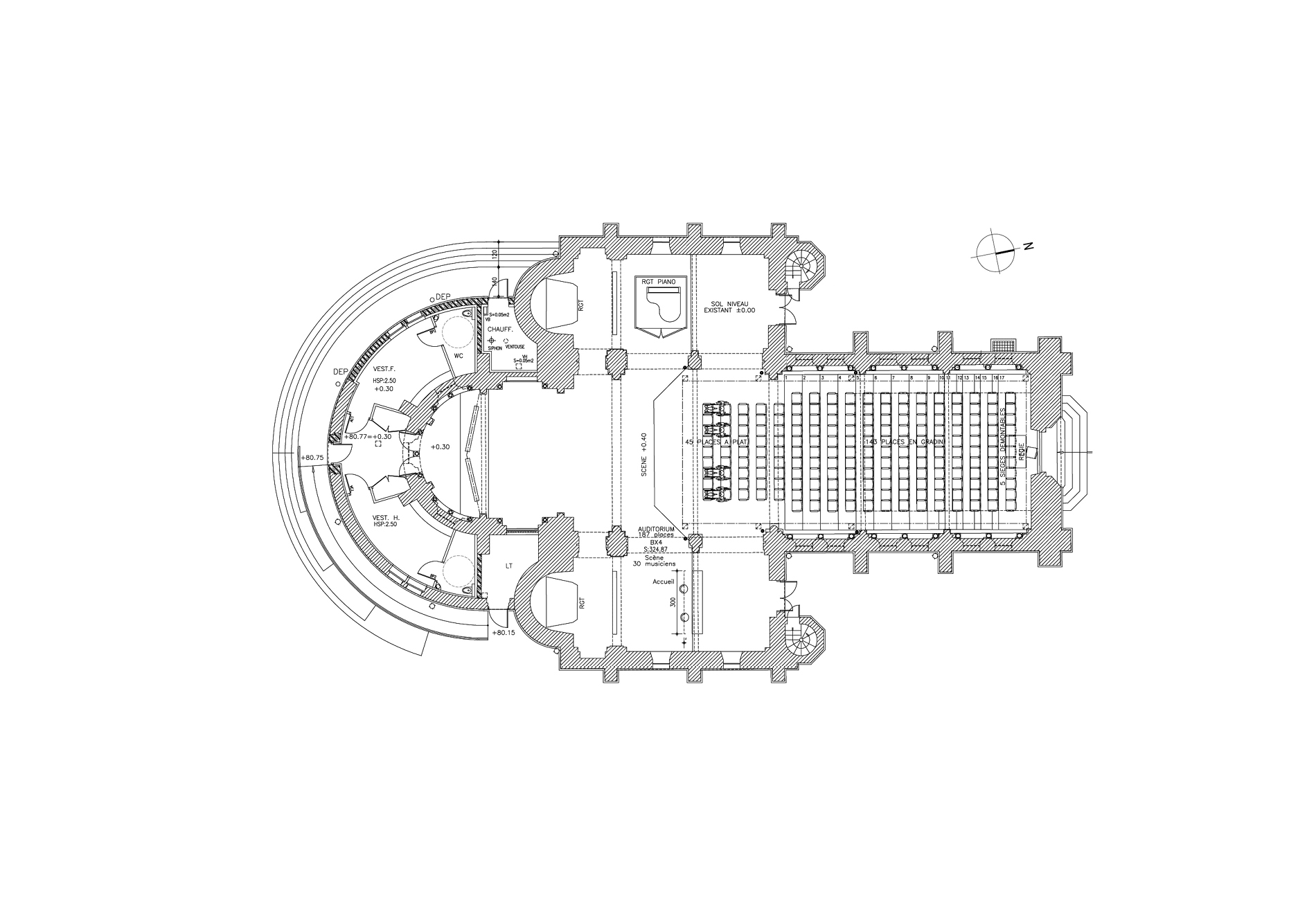Espace Saint-Louis
Cholet
Construction of a theatre
and a school for dance and music
Lafourcade & Rouquette Gonfreville (Associate Architects for the Theatre)
Phase 2: construction of a 800-seat theatre with a 445 m² stage and an orchestra pit for 50 musicians, and refurbishment of a former chapel into an auditorium.
Phase 2: 2005 - 2012
At the edge of the Moine River and just a stone’s throw from the city centre of Cholet, the Espace Saint-Louis houses a music and performing arts conservatory built in 2002, along with a theatre and auditorium that were added ten years later.
Through its integration of contemporary elements into an old, renovated hospital building, the Espace Saint-Louis plays with its topography and uses programmatic elements to present an abstract, decidedly contemporary image. The former hospital building, which forms part of Cholet’s ZPPAUP heritage protection area, was renovated and restructured to host the roughly 950 students at this conservatory. The steep incline of the terrain down towards the Moine River was used to create rooms in the lower portion of the building, which have been inserted between the wings that have been preserved. Similarly, the double-height lobby connects the old building and its extension. Housed in a volume of light-coloured, undulating walls, the theatre represents a visible landmark for the city.
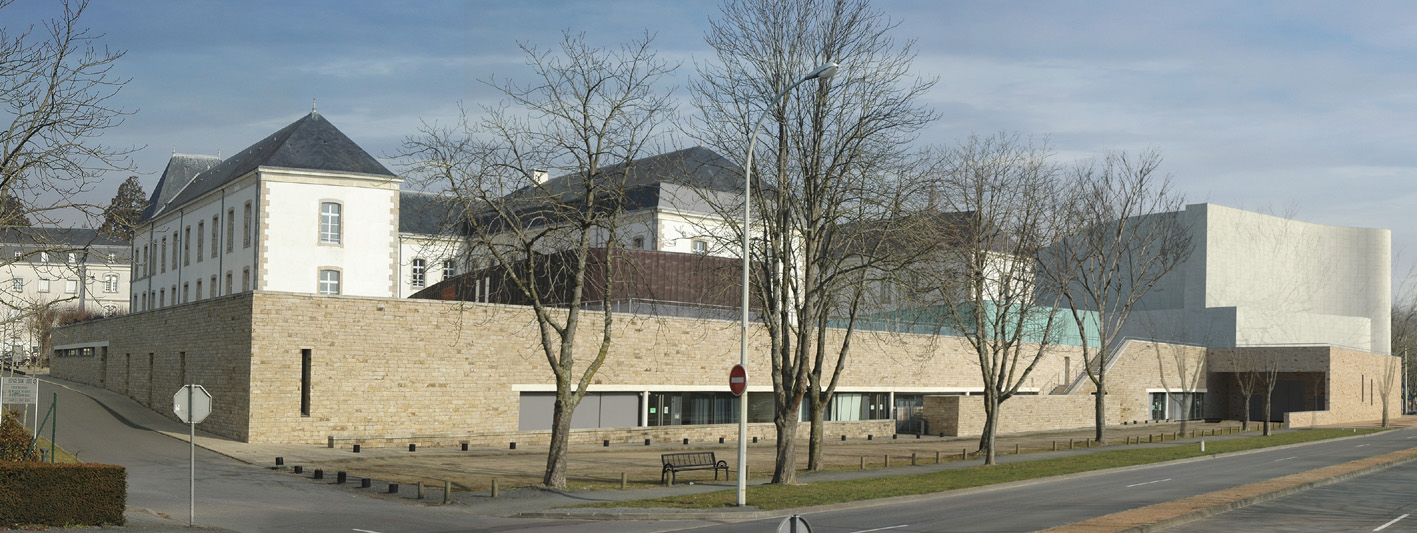
A granite plinth creates a facade that extends the original building’s base and the low stone walls of the Mail Garden.
The double-height lobby is nestled between the old building and the extension.
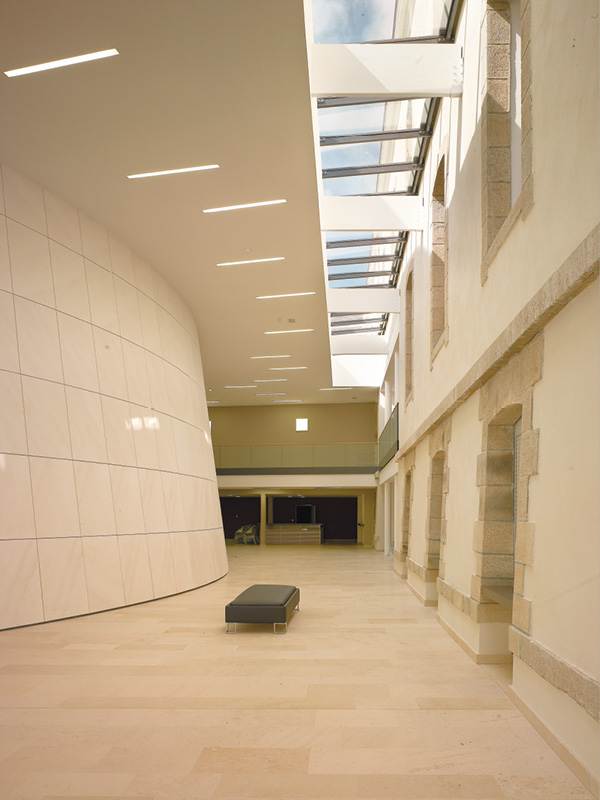

The steep incline of the terrain down to the Moine River was used to benefit the circulations in particular. Thus, the lobby at the entrance on the upper square extends the conservatory’s lobby, ultimately forming a balcony over the main lobby, which looks onto the oval-shaped, sloped volume of the theatre.
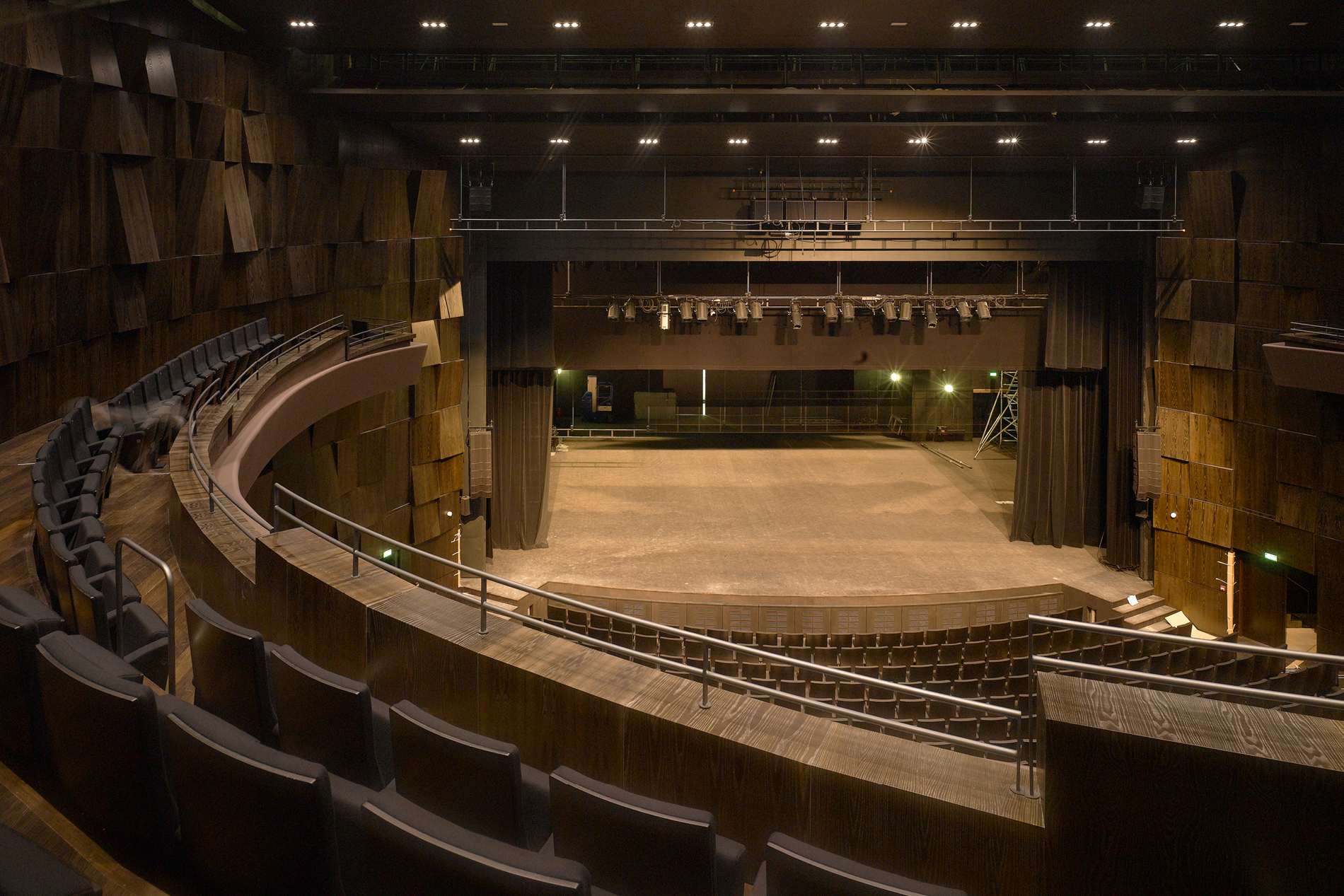
The 842-seat theatre is covered with a textured wooden cladding. The ceiling extends over the stage in the form of a mobile bandshell.
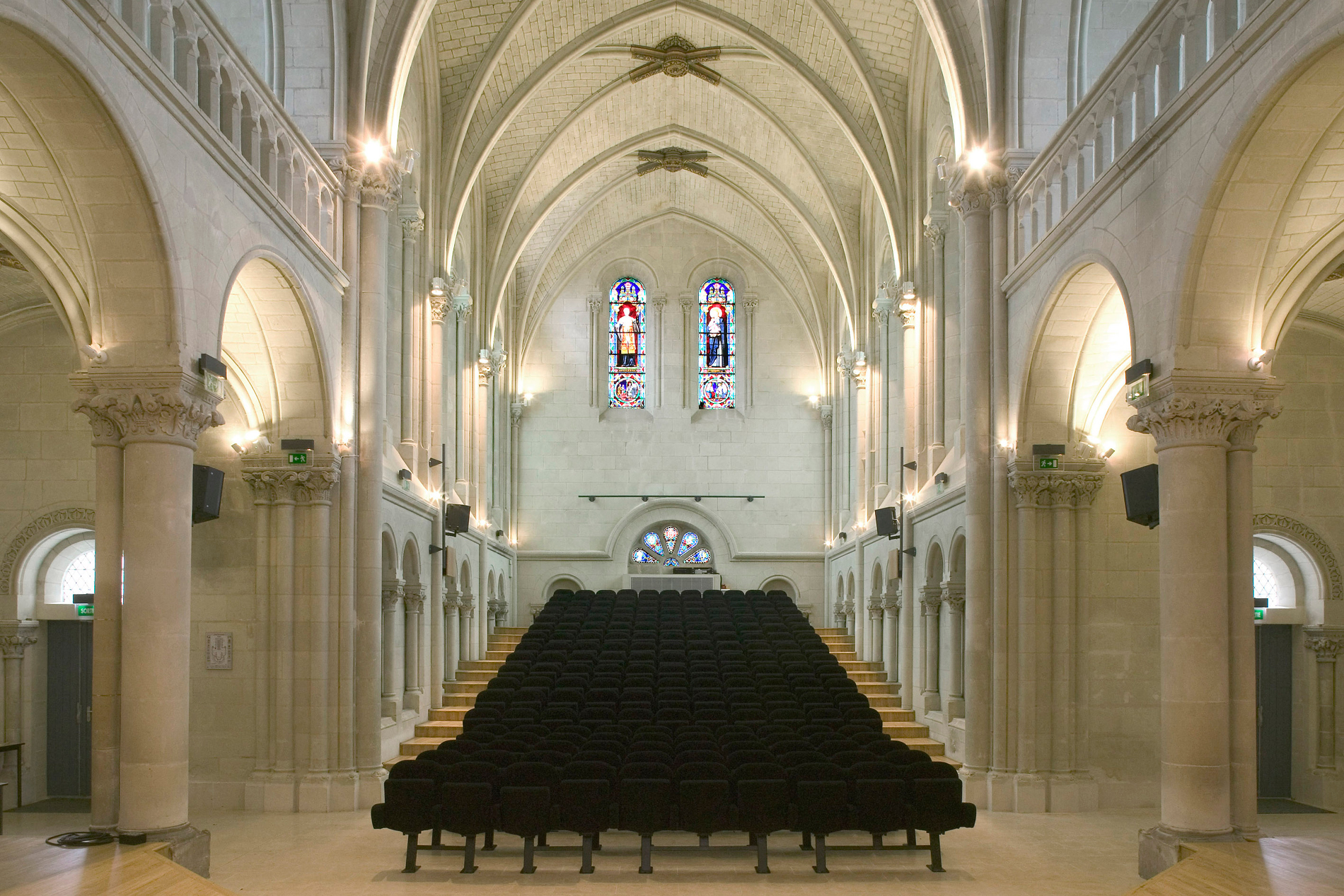
The restored nineteenth-century chapel now houses a 185-seat auditorium.

