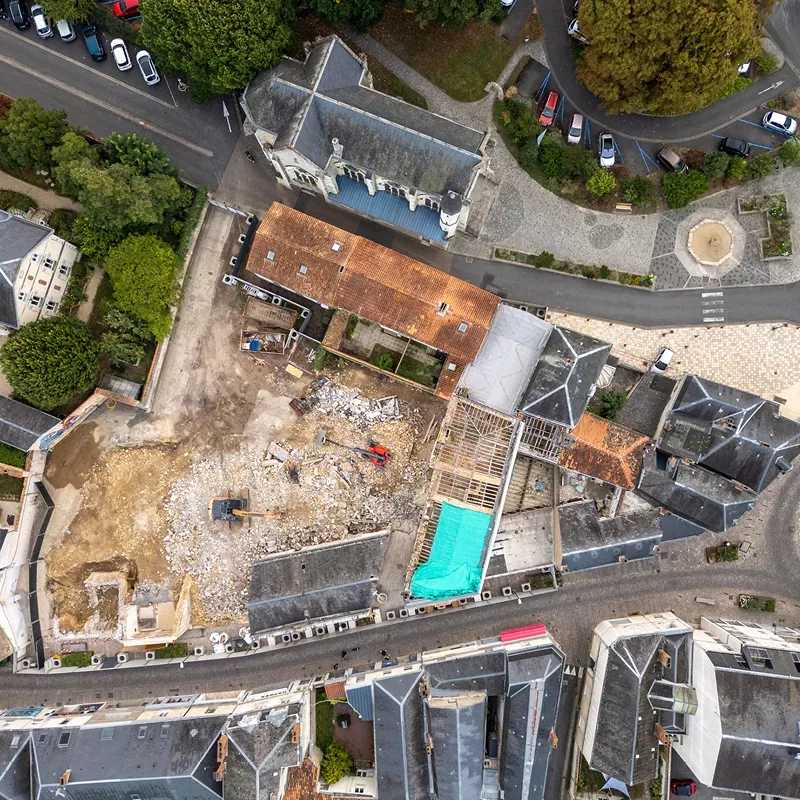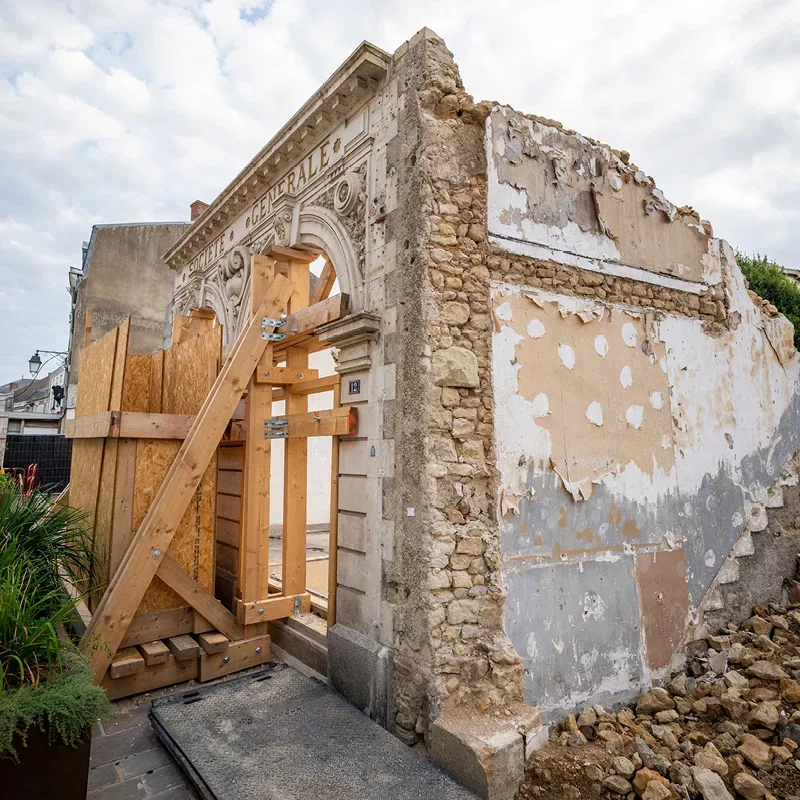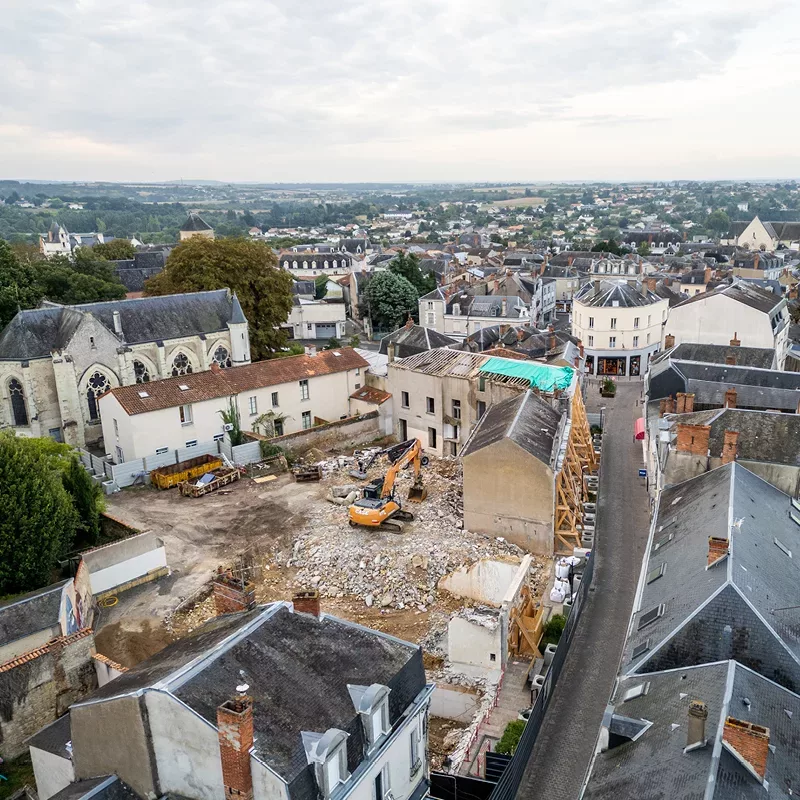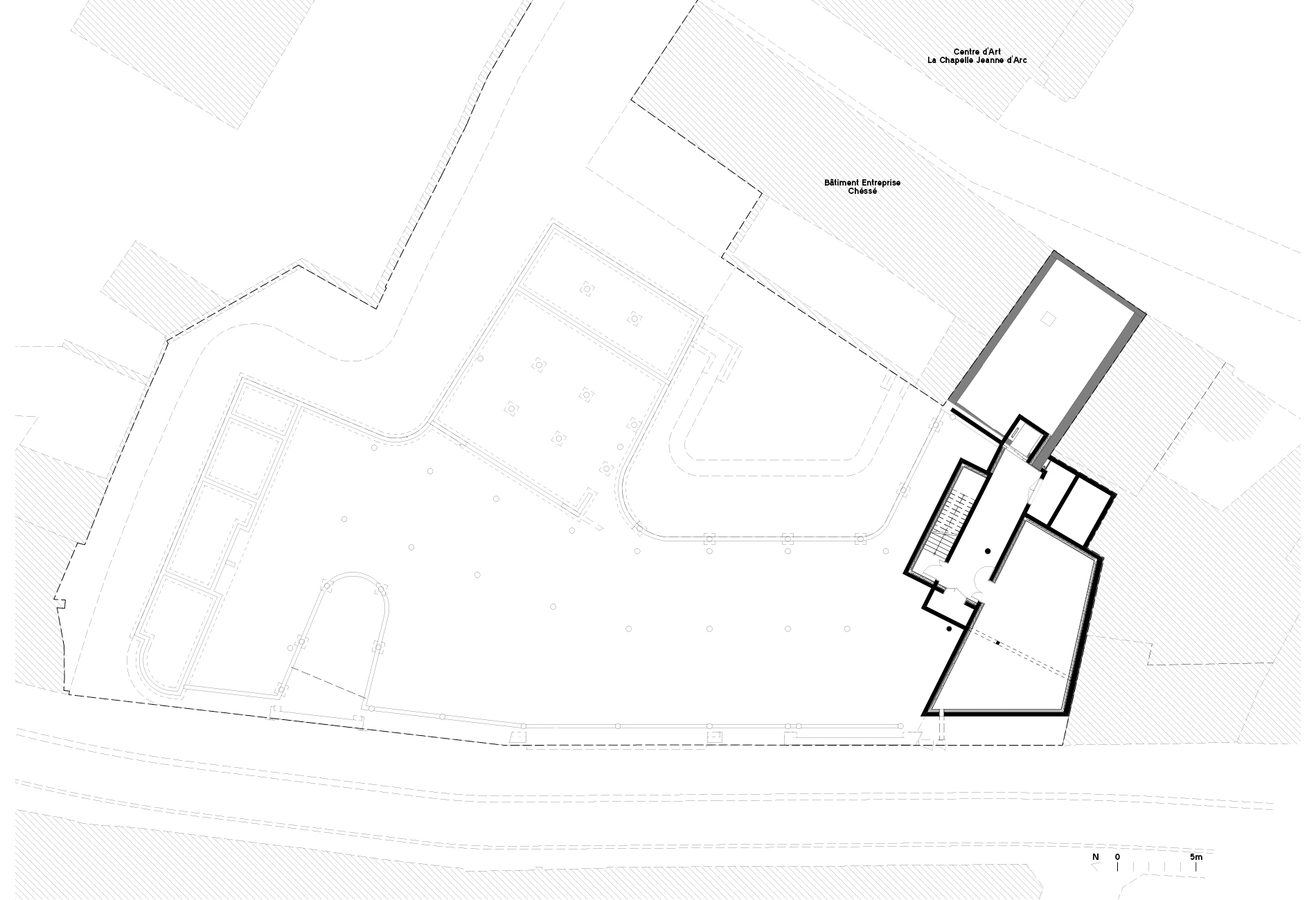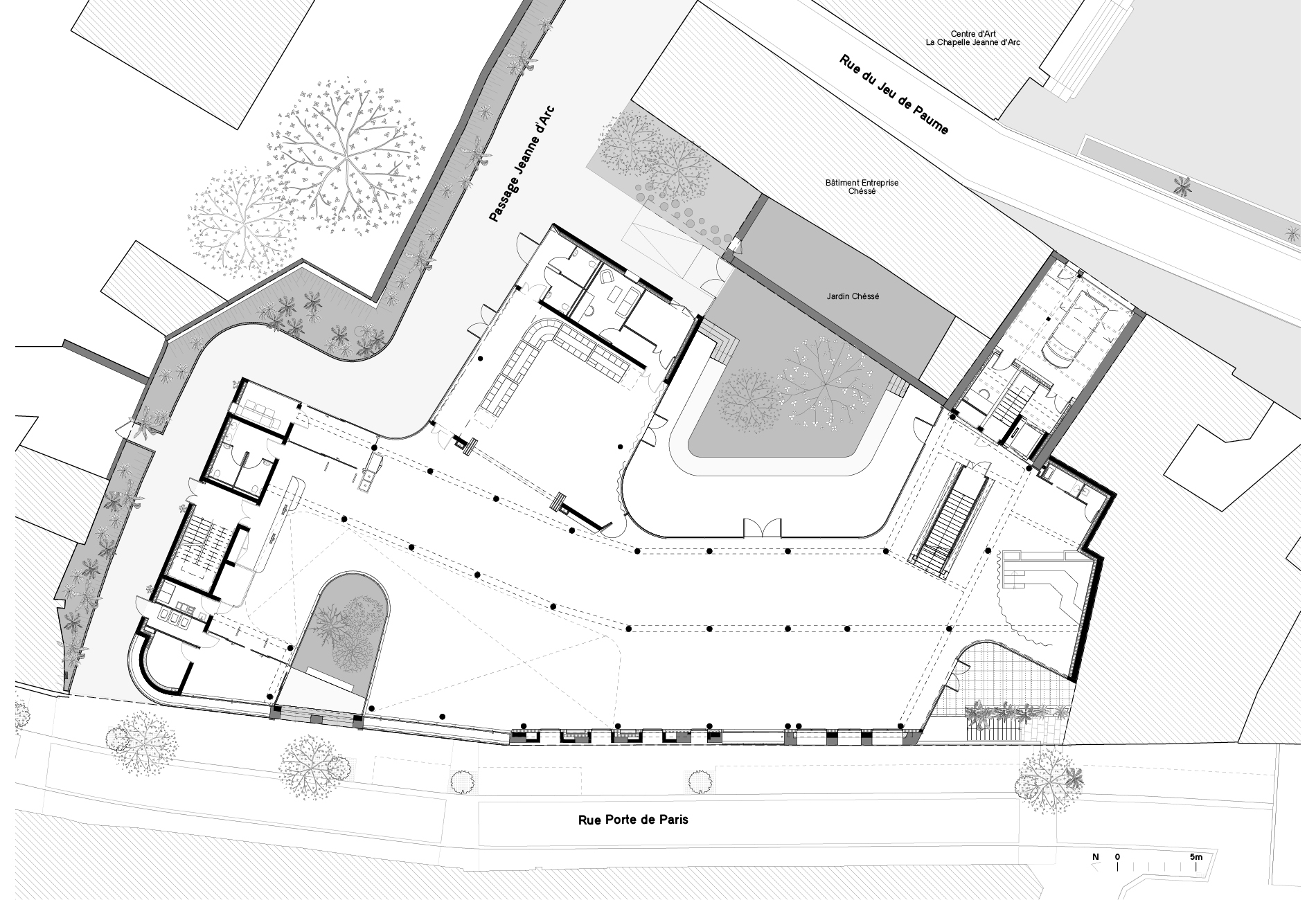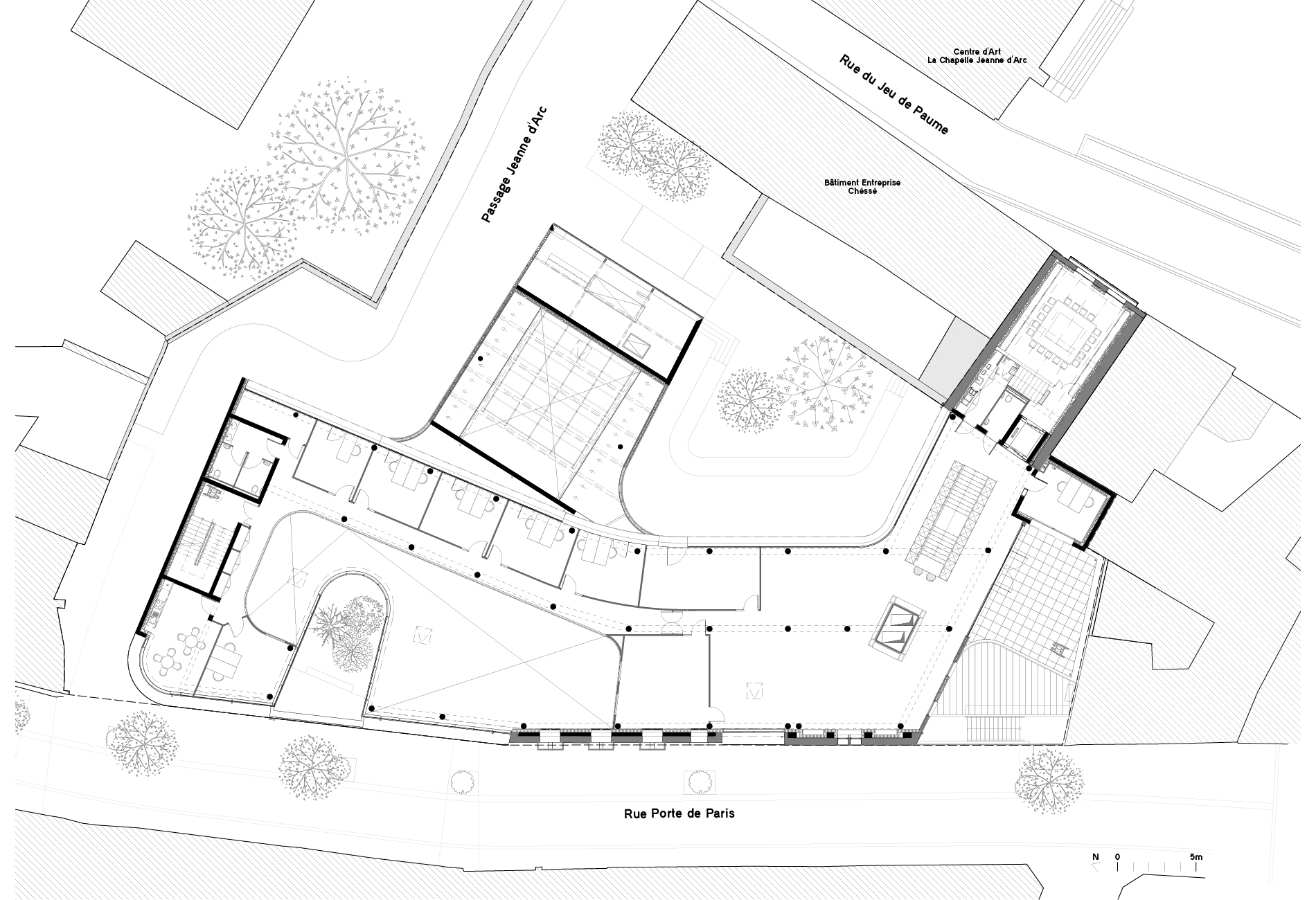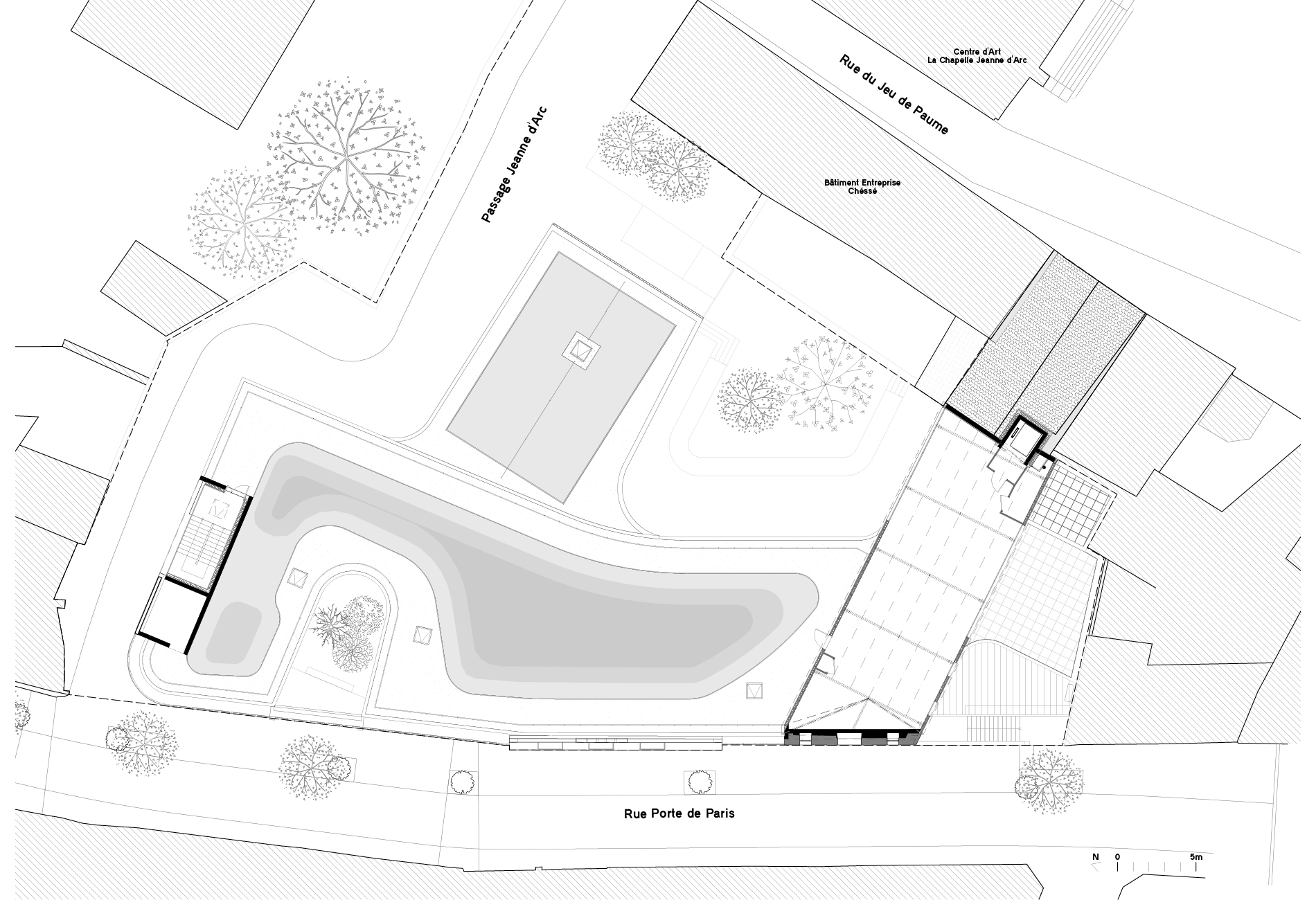Multimedia library and play library
Thouars
Construction of an intercity multimedia library
in the city centre of Thouars
Victor Lepage
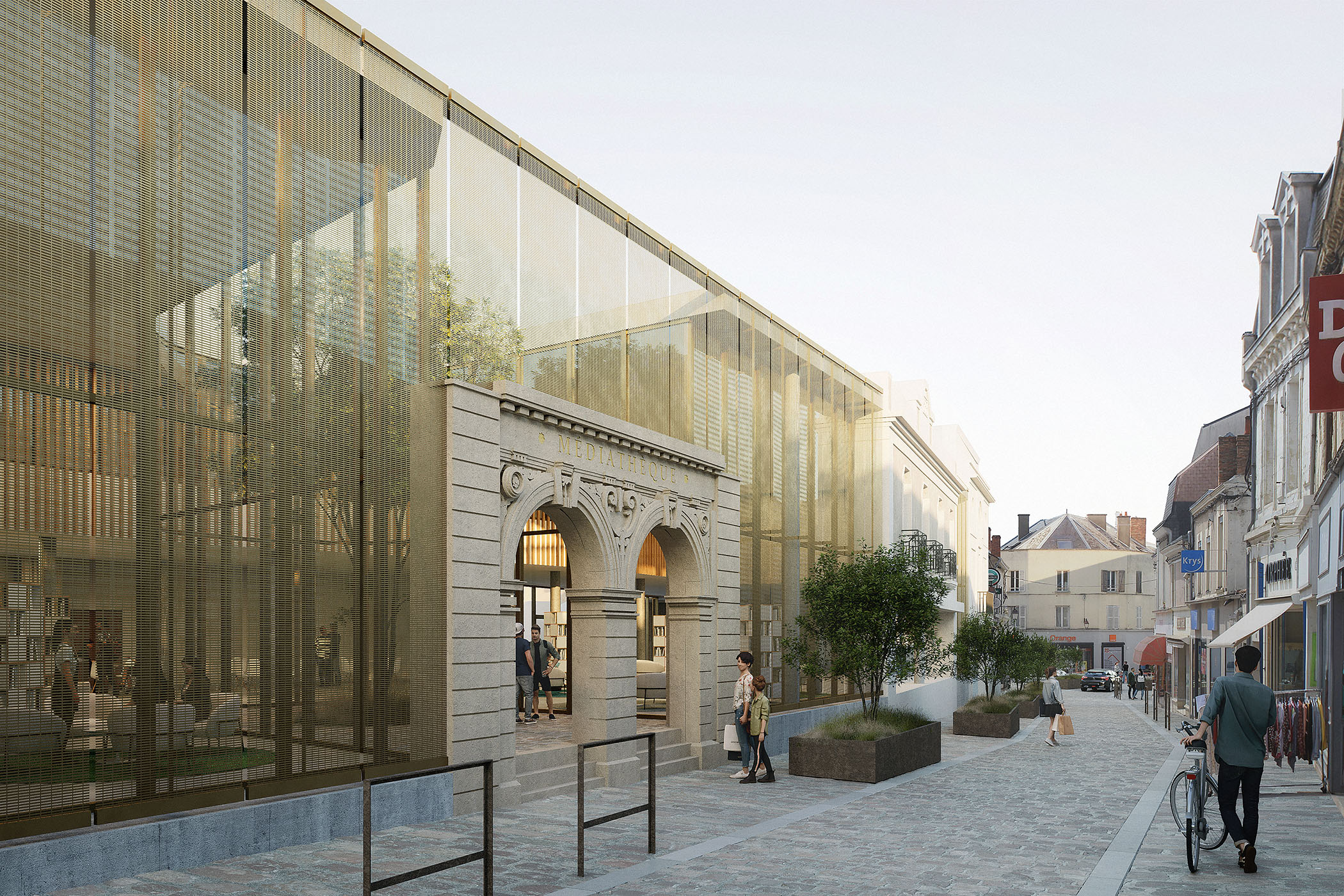
As one of the main thoroughfares in Thouars, the rue Porte de Paris had begun to lose its lustre in the last several years, as is happening in many similarly sized cities across France. The decision by the community of municipalities in the Thouarsais to place a multimedia library here very much emblematises their intent to reinvigorate this thoroughfare after having built a movie theatre and an adjoining square. Intended as a future centre for the city and its surrounding area, the multimedia library functions as a third place; above and beyond providing access to books, it seeks to be a space for socialisation and mediation, in synergy with the city’s other cultural facilities, including the Chapelle Jeanne d’Arc contemporary arts centre.
The multimedia library subtly inserts itself into the existing built space, reforming the line of continuous façades along the rue Porte de Paris. It also created an alleyway and gardens within the centre of the plot.
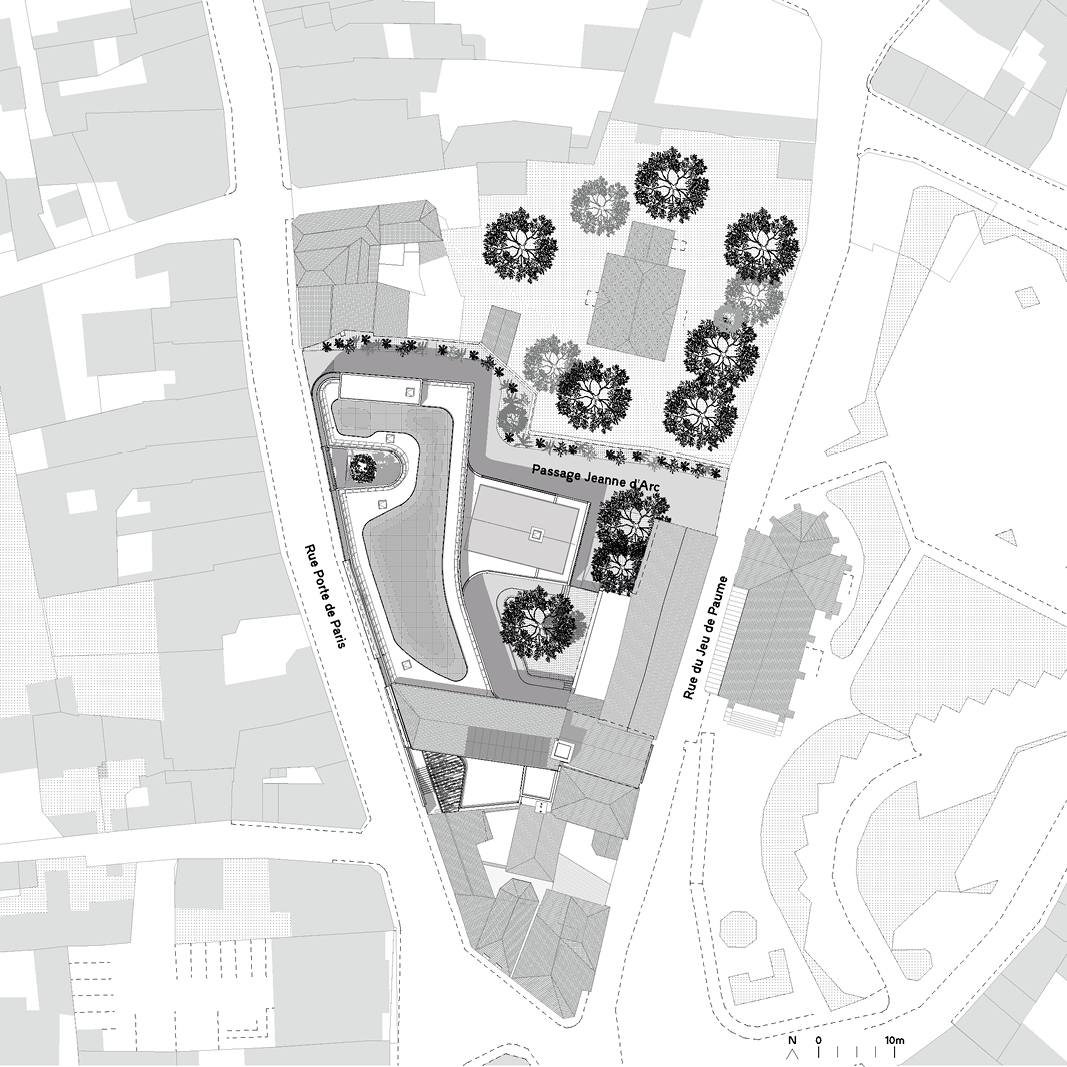
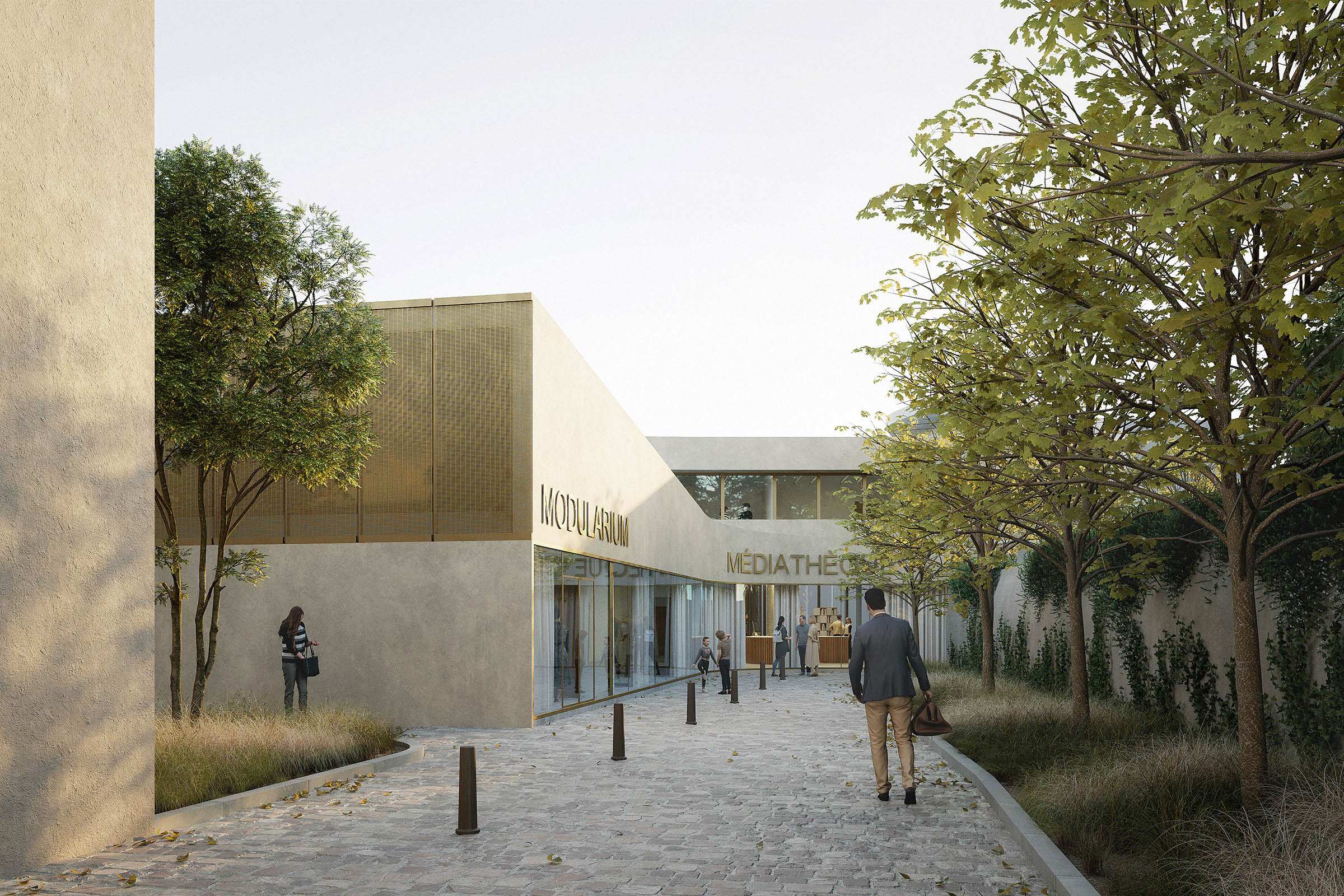
The transparent façades dissipate to allow the interior spaces to extend towards the reading garden.
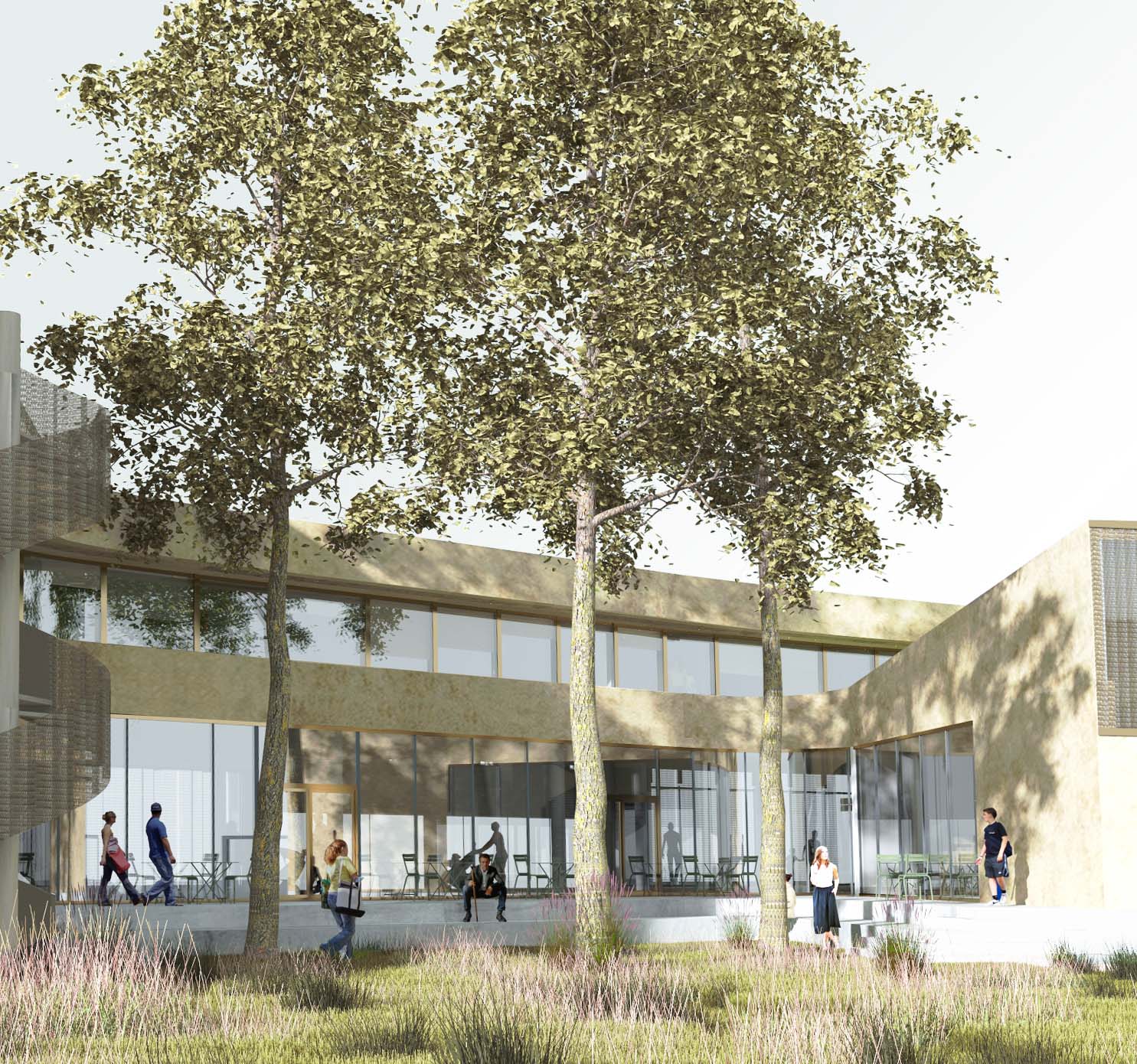
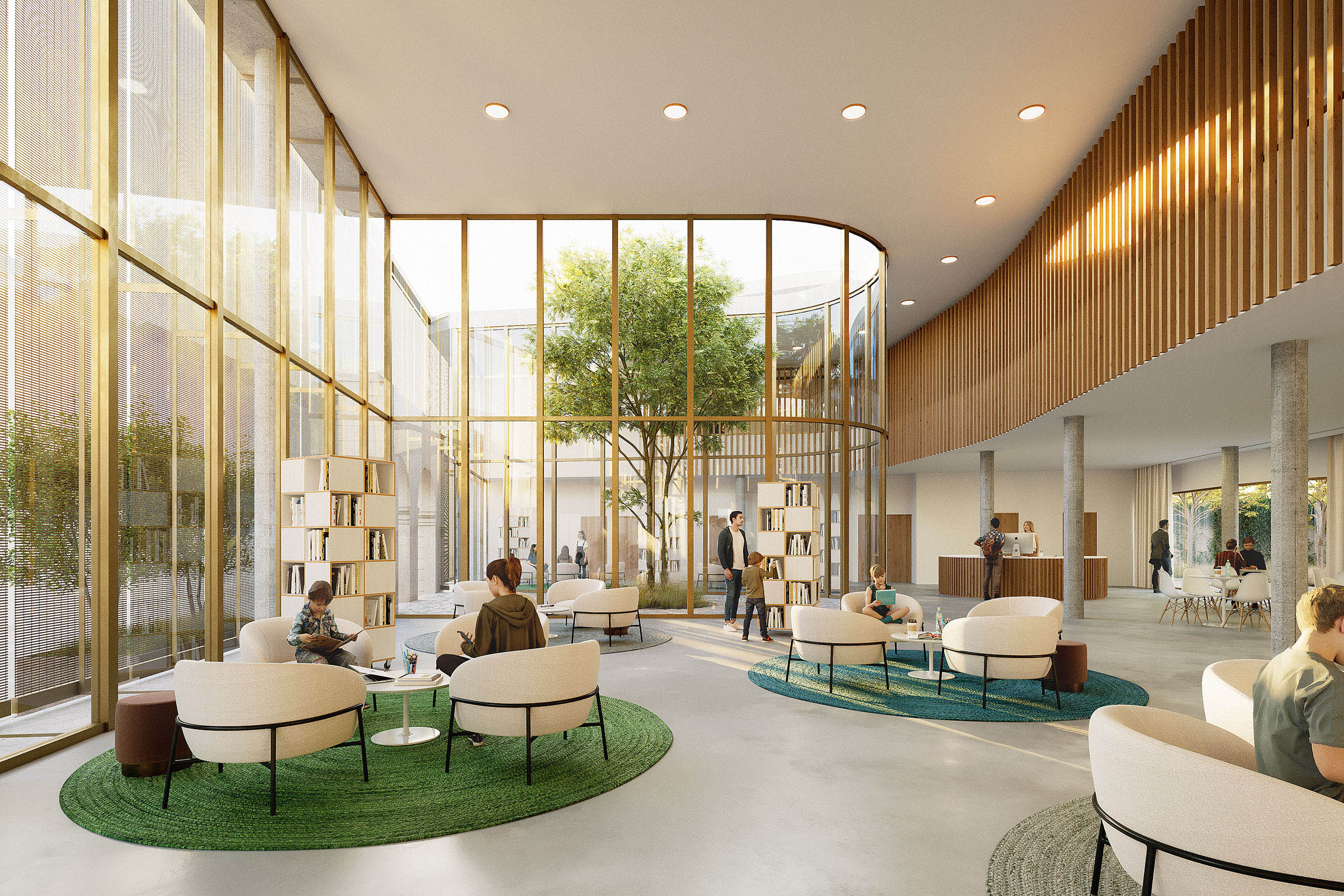
The materials were selected to give the ensemble of interior spaces a sober, elegant, and coherent ambiance: light-grey quartz concrete floors, light-coloured wood gates, large windows and metal joinery.

