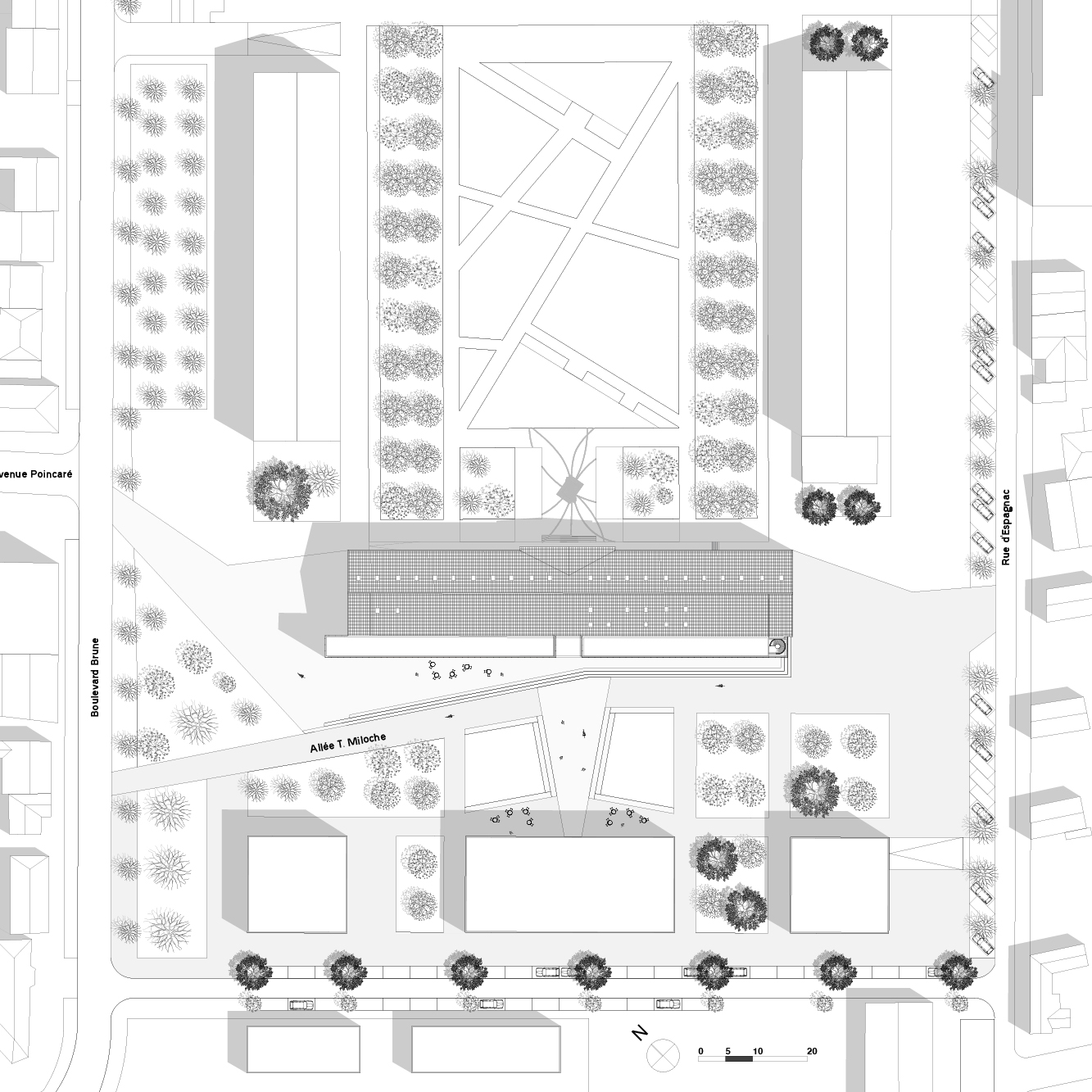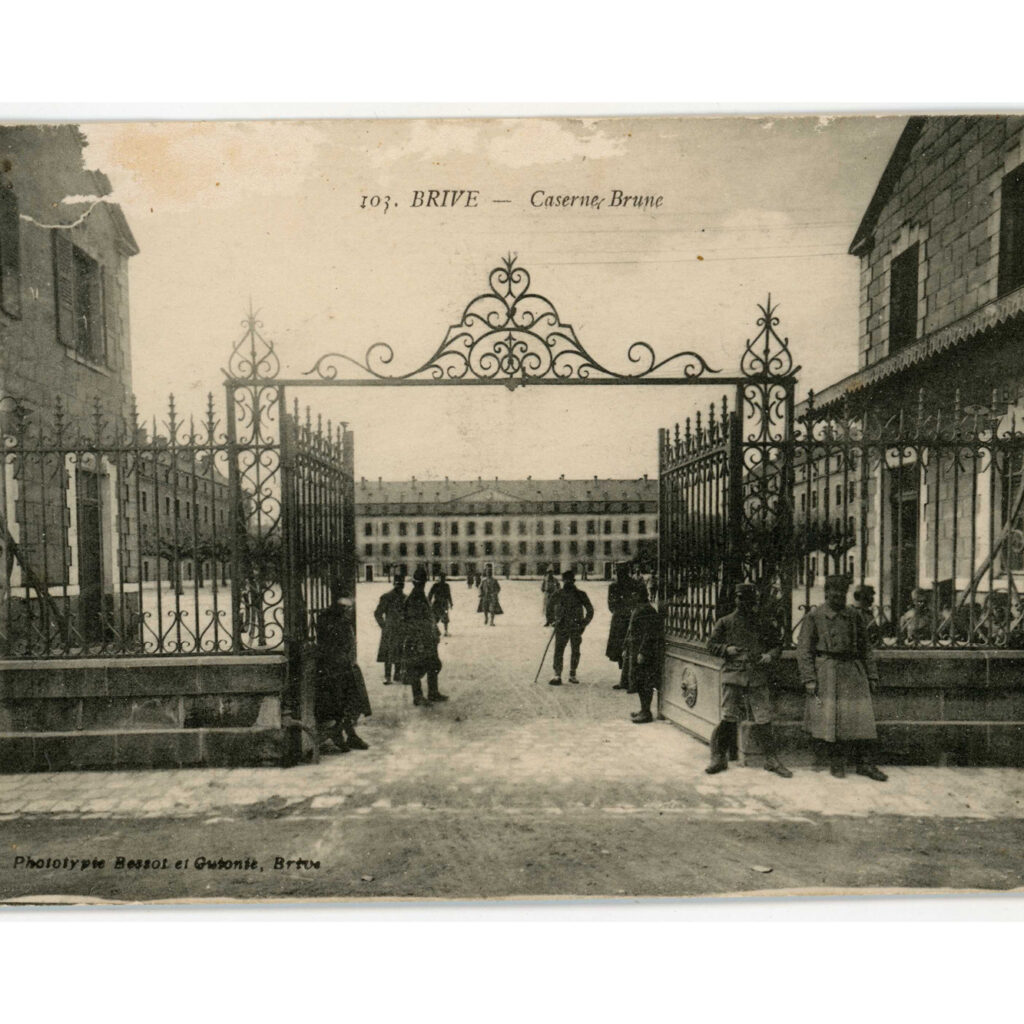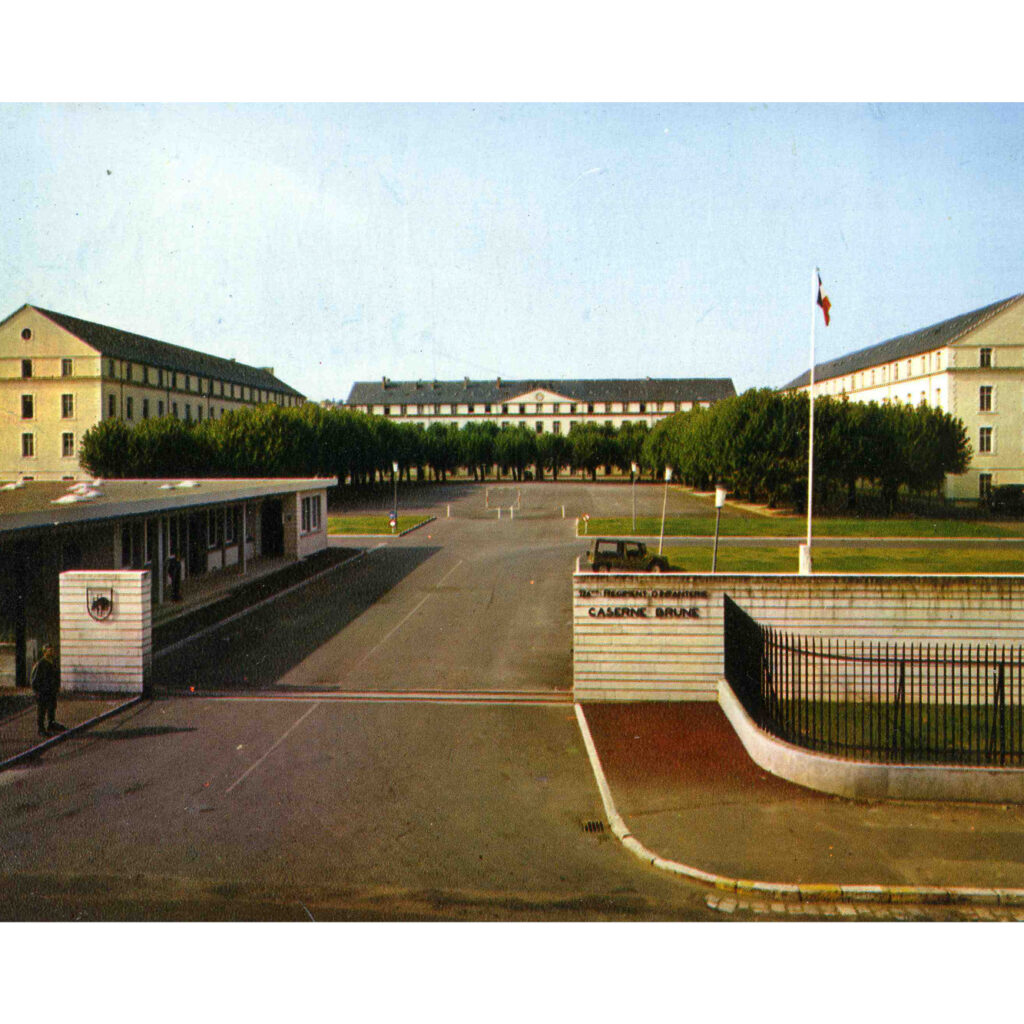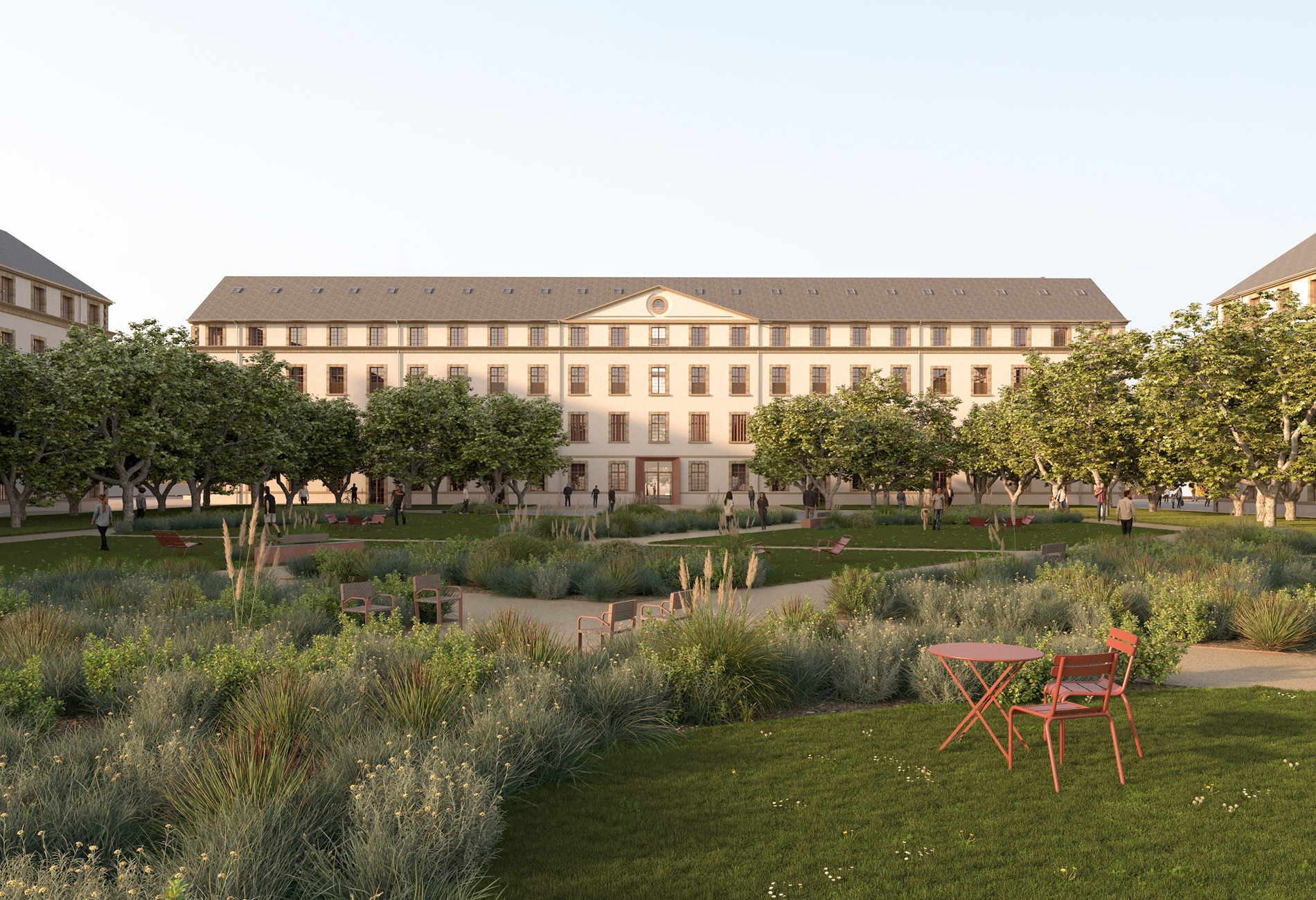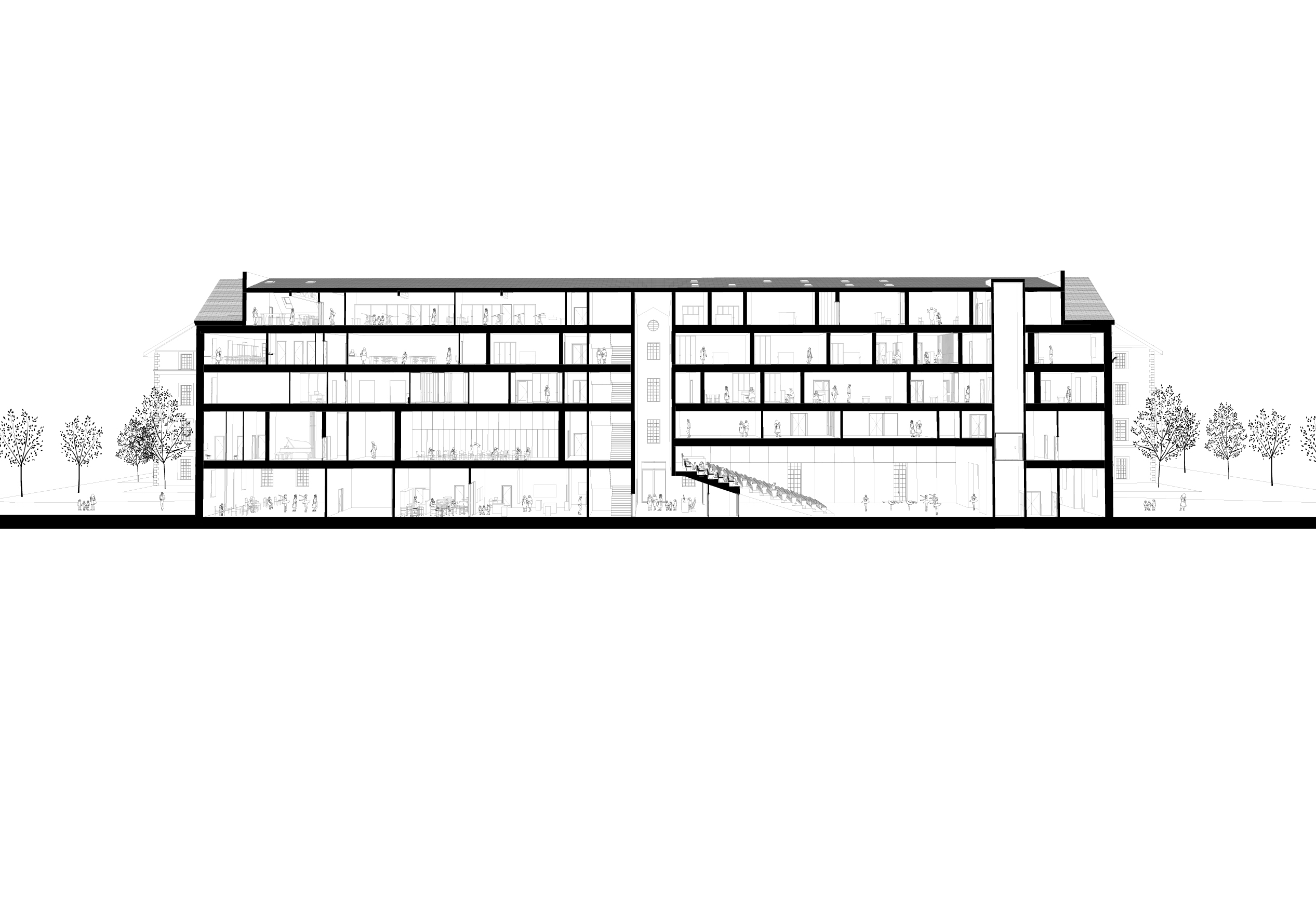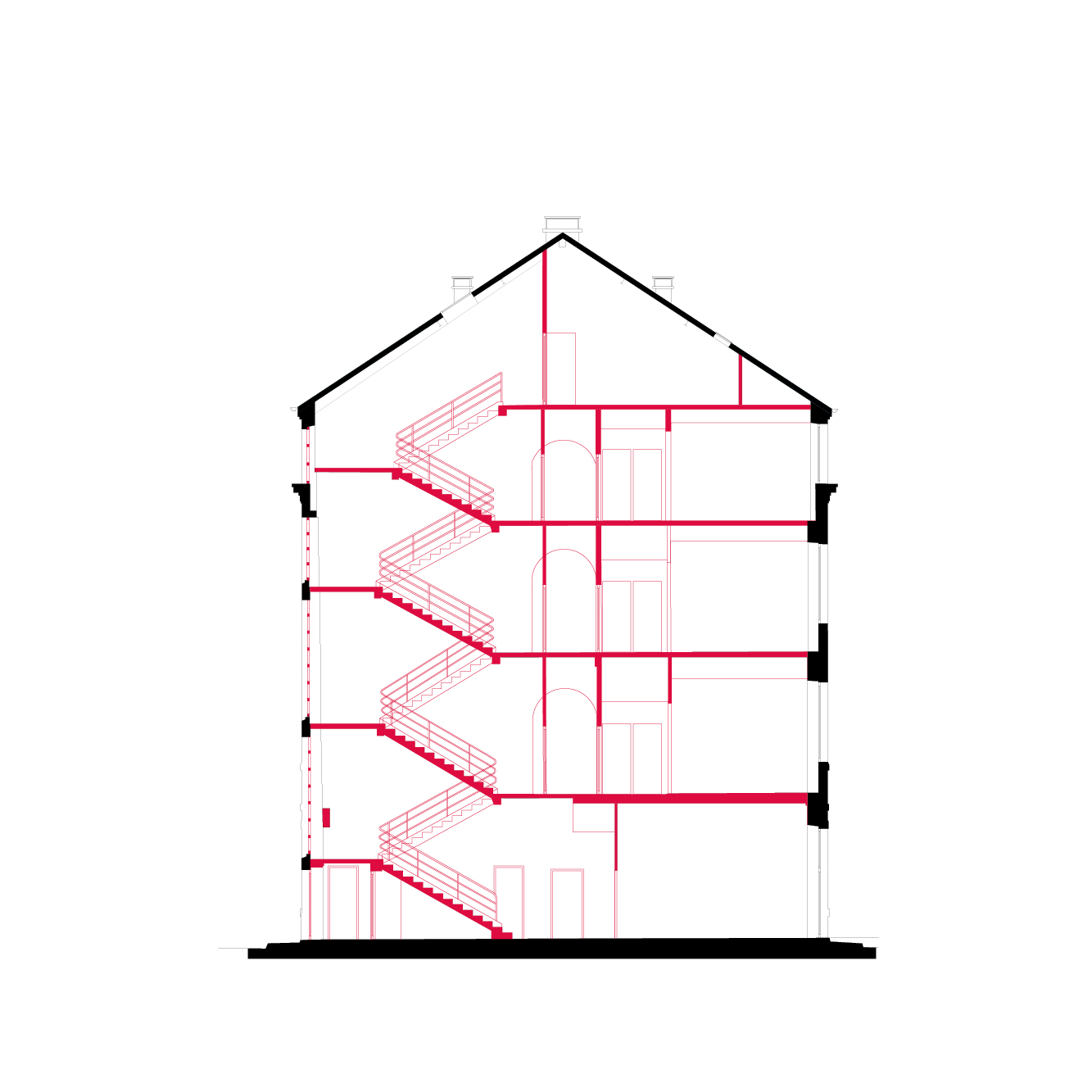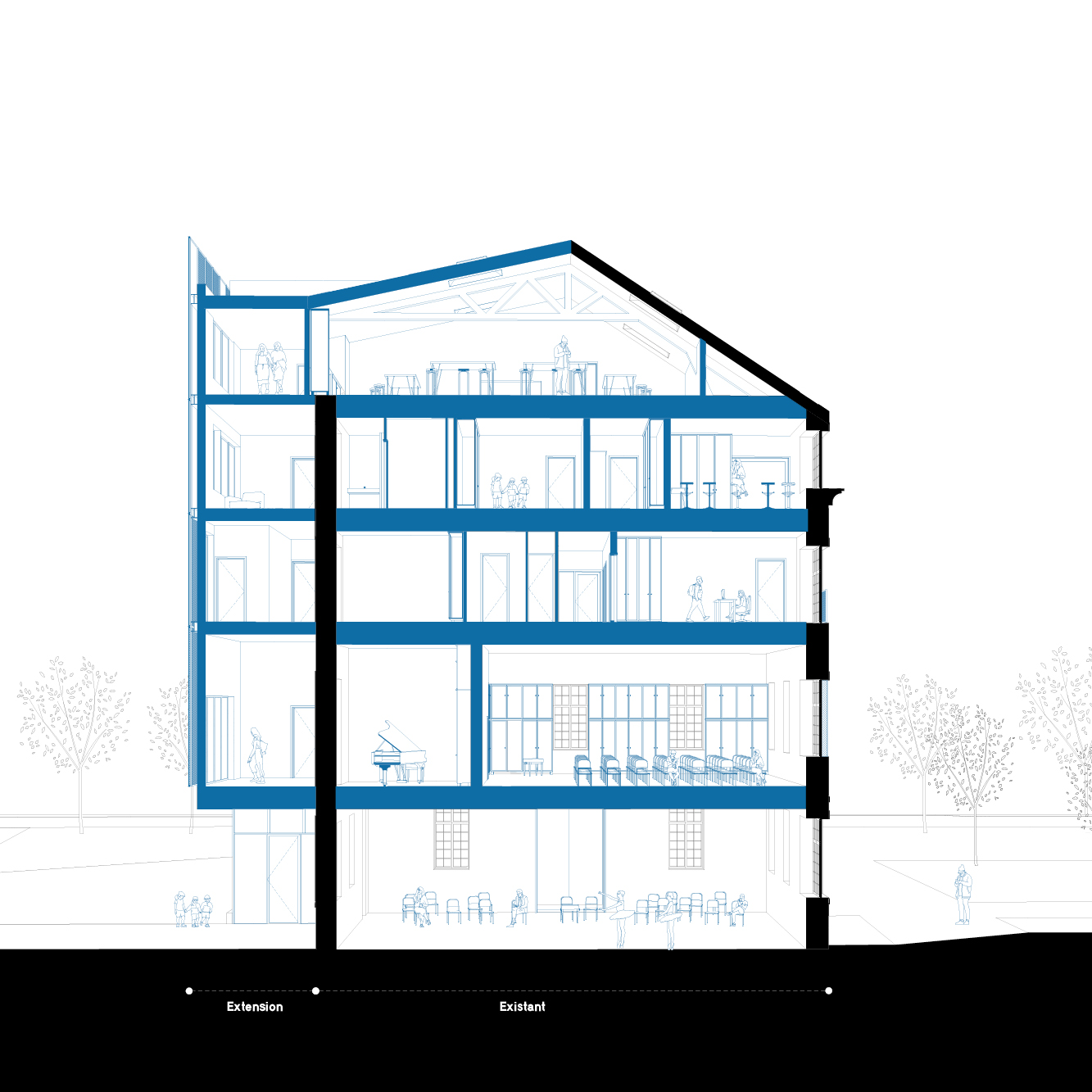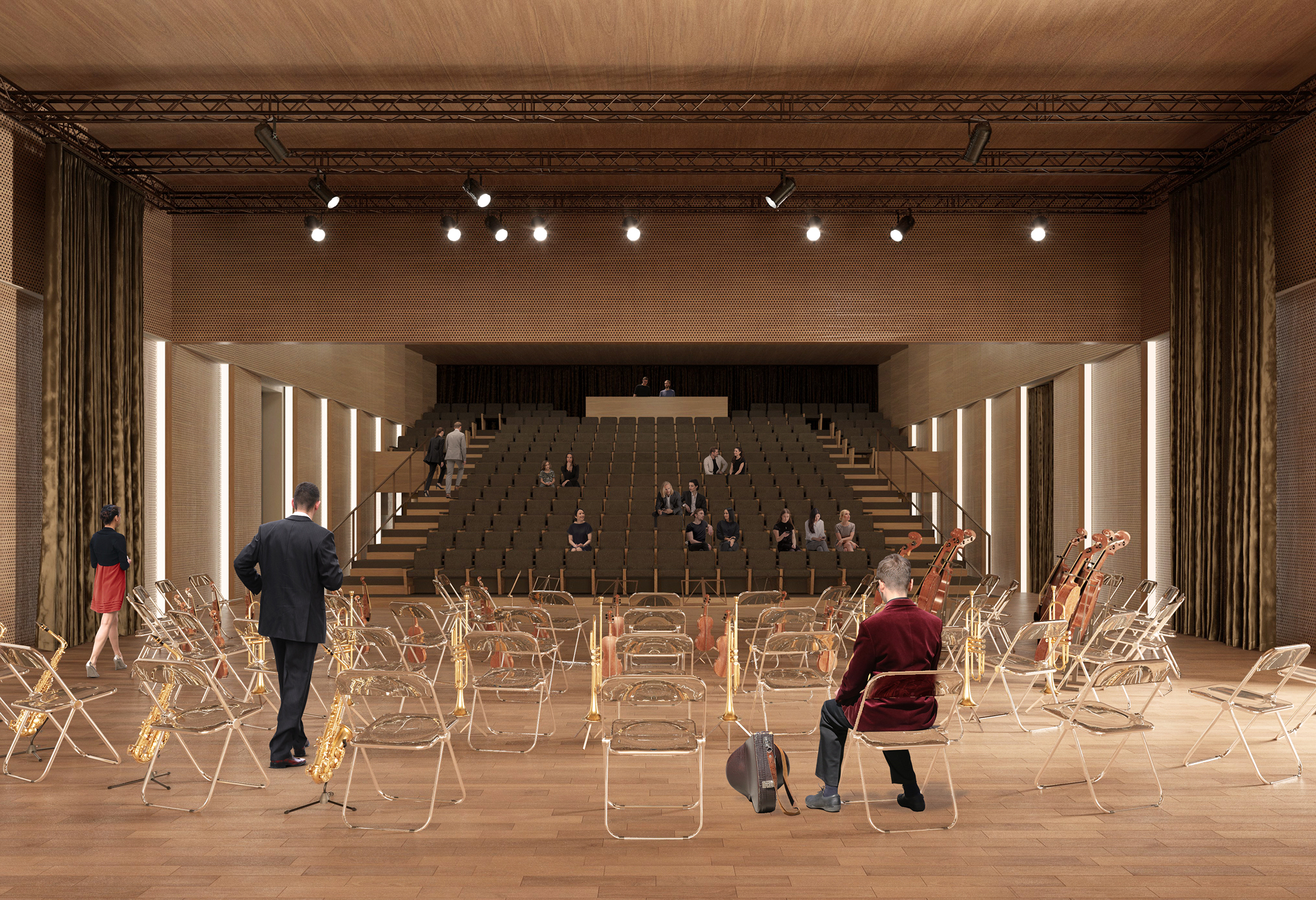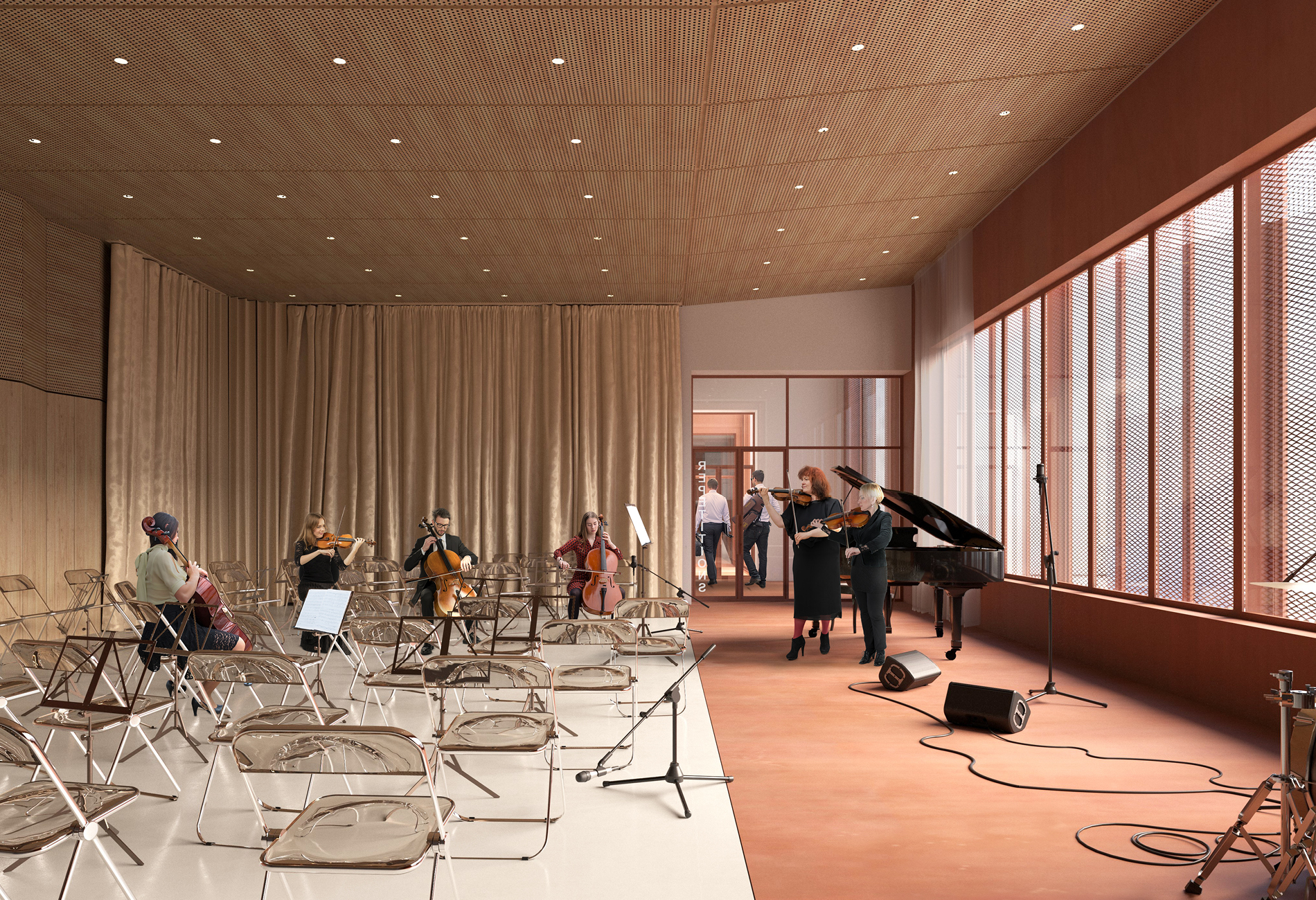Brune Barracks
Brive-la-Gaillarde
Conversion of the former command building in the Brune Barracks into an arts education centre
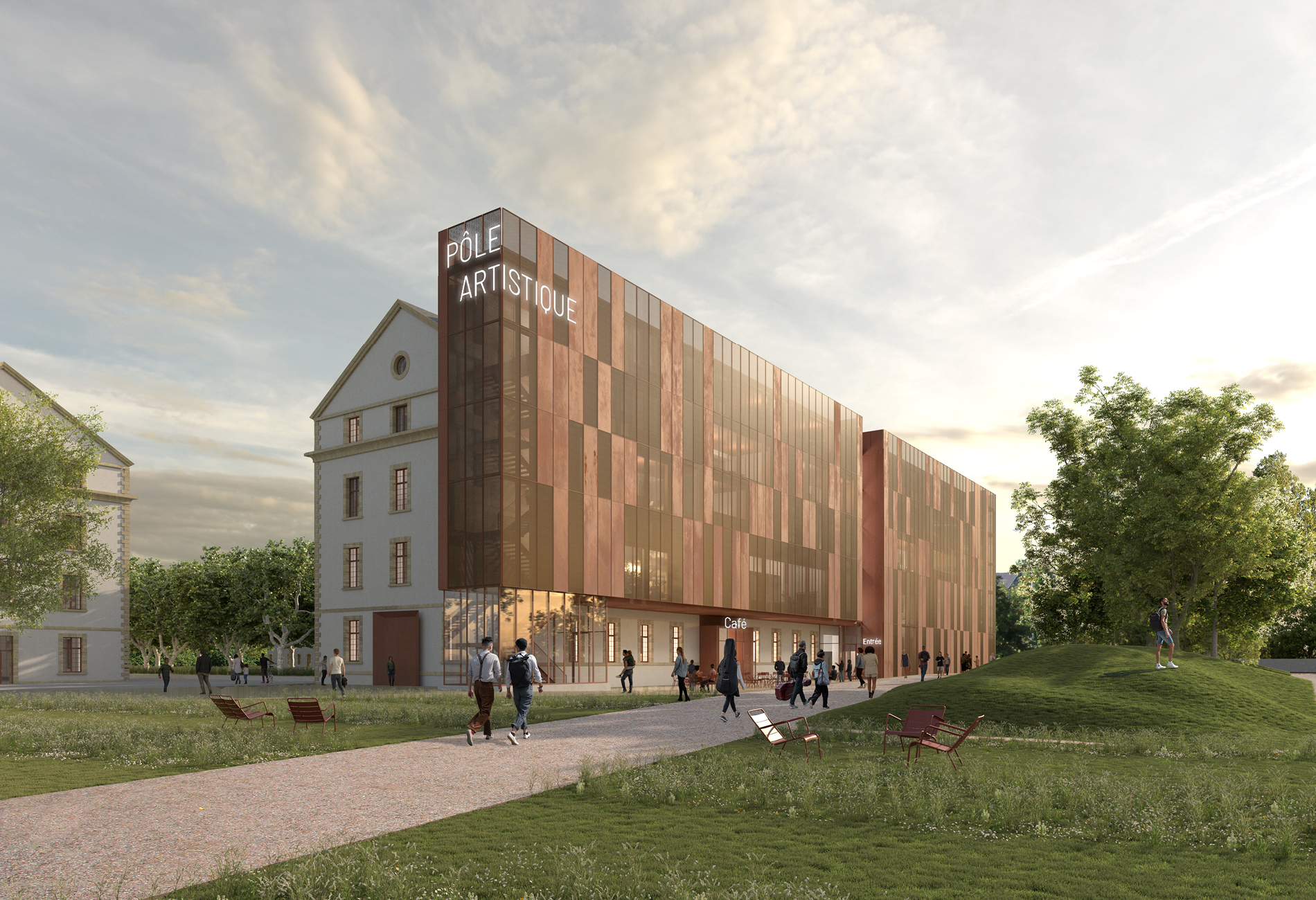
With the desire to maximise its heritage, especially that of its military structures, the city of Brive launched a competition in 2023 to transform the Brune Barracks into an arts centre that would bring together the Departmental Performing Arts Conservatory and the Municipal Arts Academy. To house new programmes, an extension along the existing southwest façade takes the form of a double skin that increases the thickness of the building and extends past the plan of this façade, resulting in a totem-like projection that serves as a visual marker towards the city centre.
The Brune Barracks has the classic configuration of a nineteenth-century French barracks: a command building and two troop buildings arranged symmetrically along the axis of a military parade ground.
