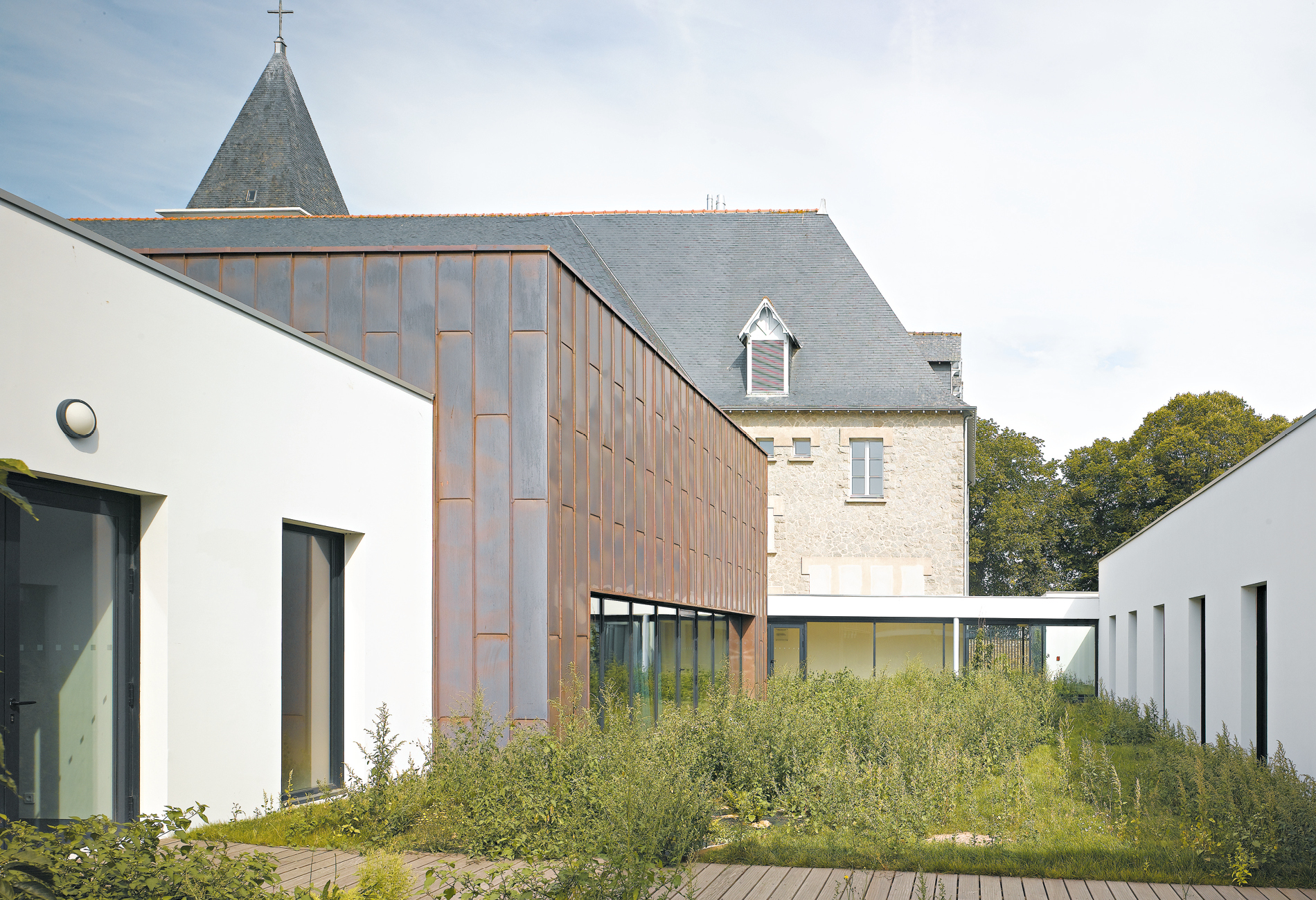Villa Carmélie: Music and Dance Centre
Saint-Brieuc
Transformation of a 1950s Carmelite convent
into a Music and Dance Centre
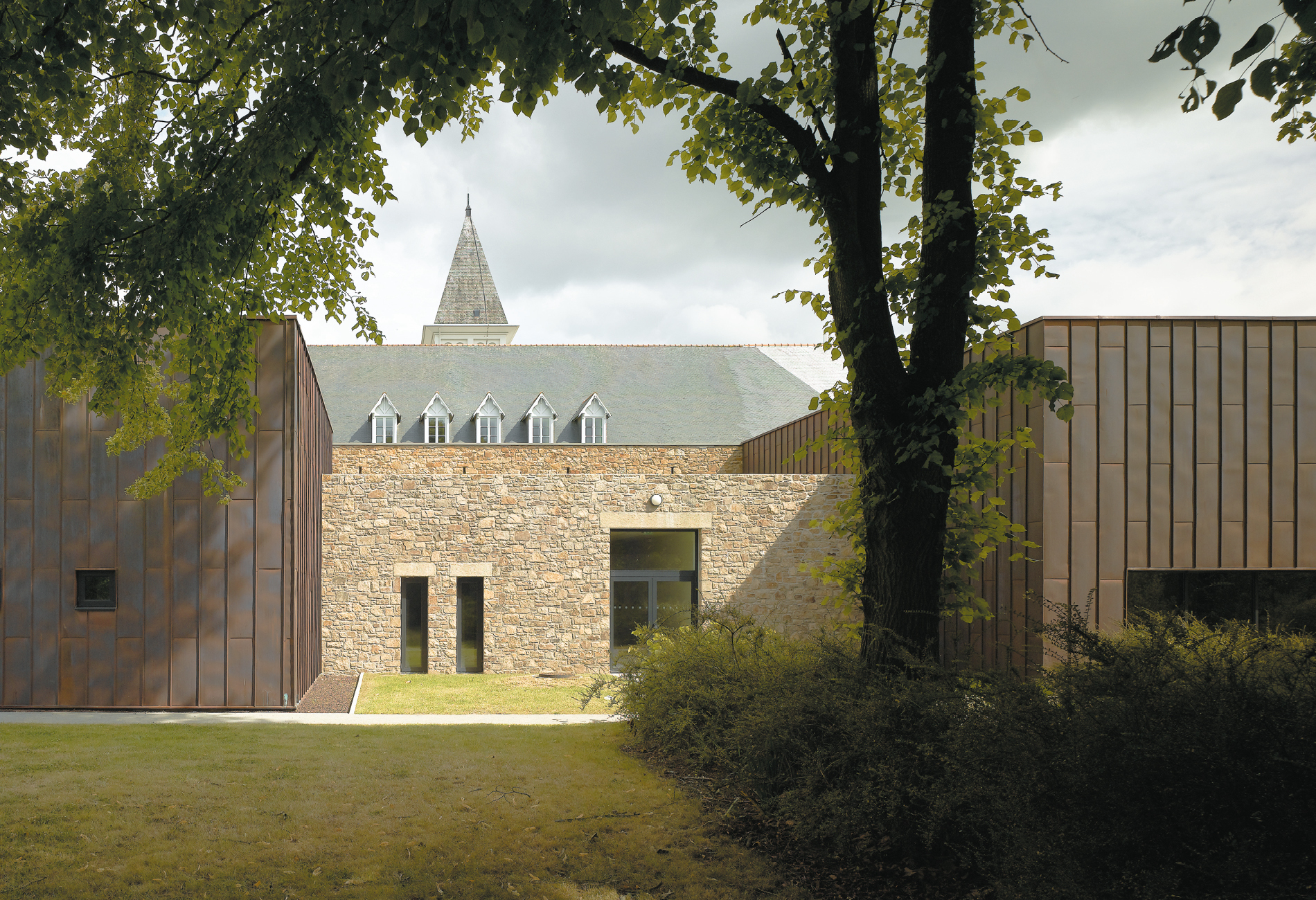
Inaugurated in 1936 and expanded in the 1960s, this former Carmelite convent was bought by the City of Saint-Brieuc in 2005 after the last nuns had left. In addition to preserving its modern heritage, the city wanted to relocate its music, dance, and theatre centre to provide its roughly 900 users with better conditions.
The wall that had separated the Carmelites from the city for 70 years was taken down to open up the space and foster more interaction. The garden remains protected by a stone wall, creating a sense of privacy. A series of copper-clad volumes hosting the large rehearsal spaces constitute a contemporary intervention that is very visible, but which does not clash with the Gouédic granite of the historical walls.
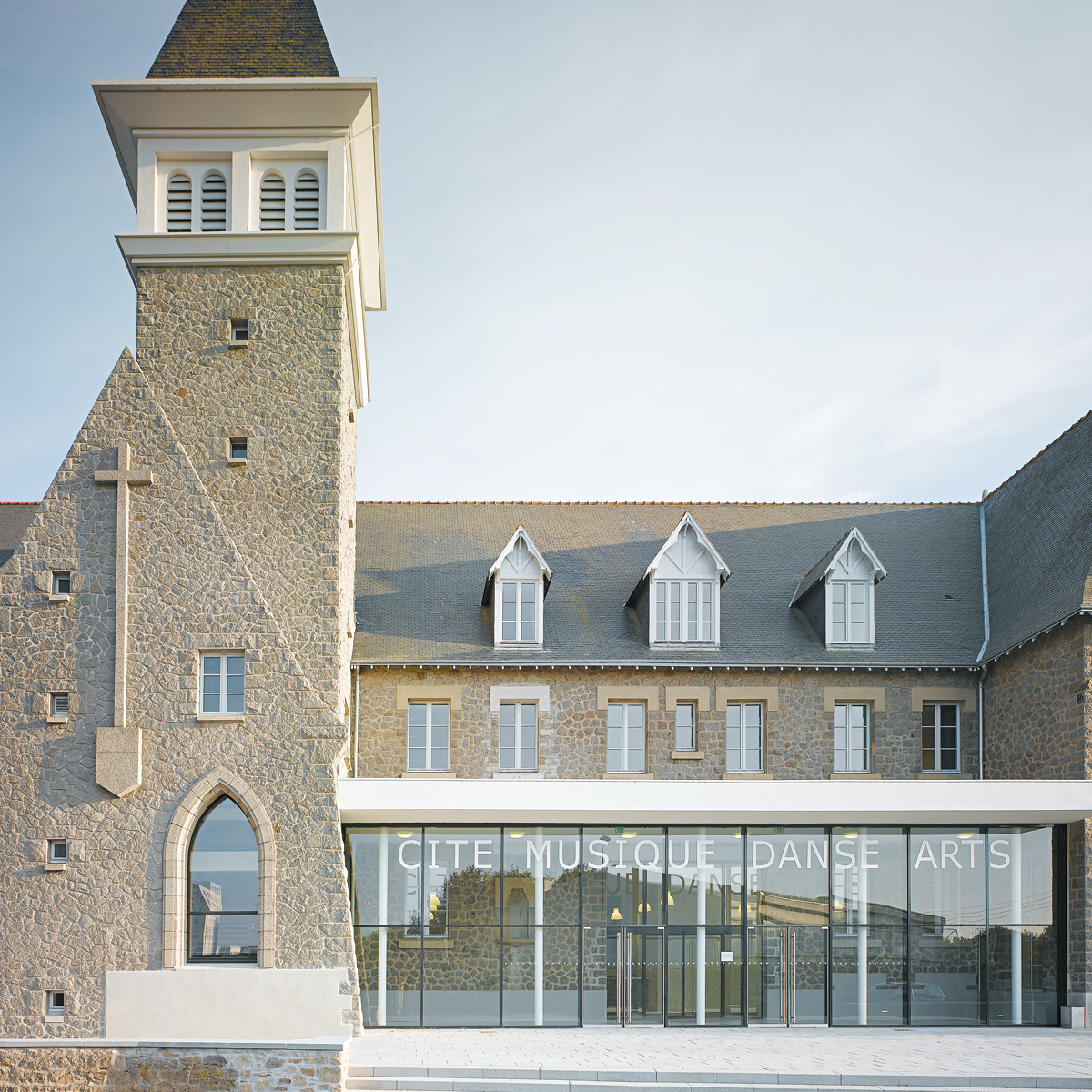
The historical features, such as the cloister, have been restored to preserve the site’s original vocation and provide the centre’s users with unusual spaces.
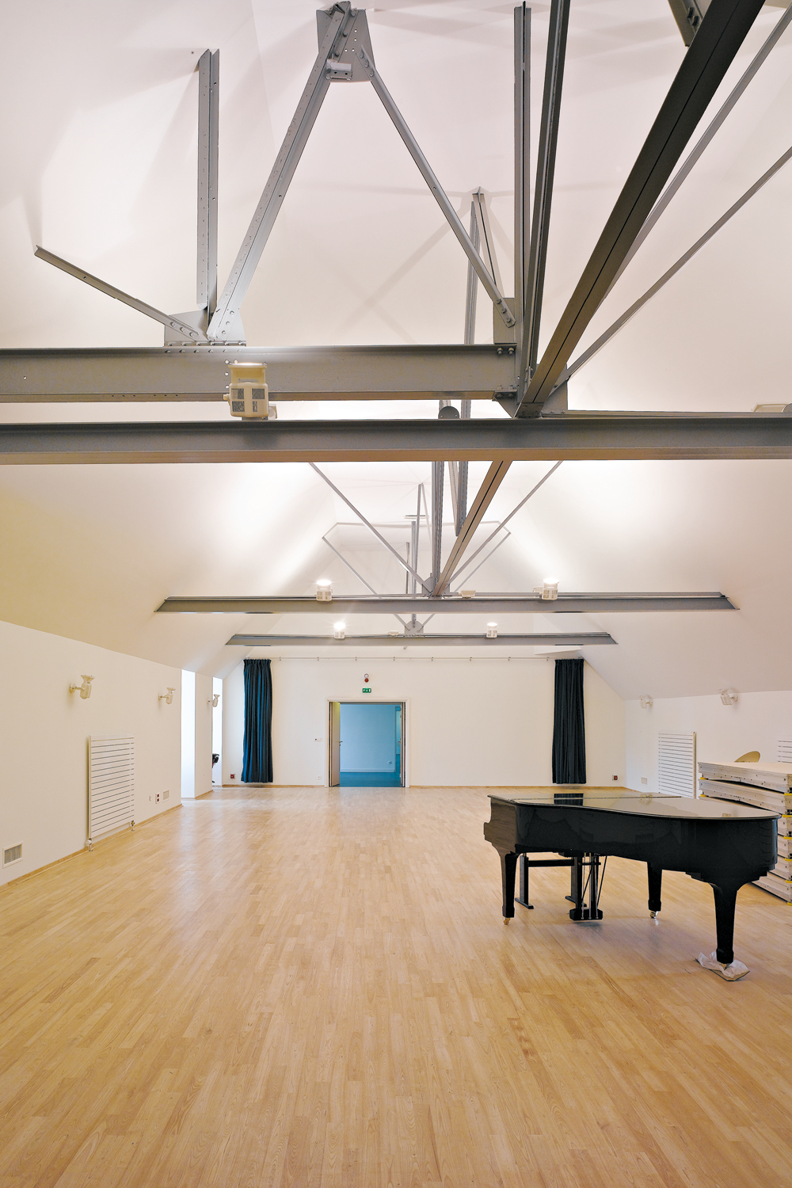
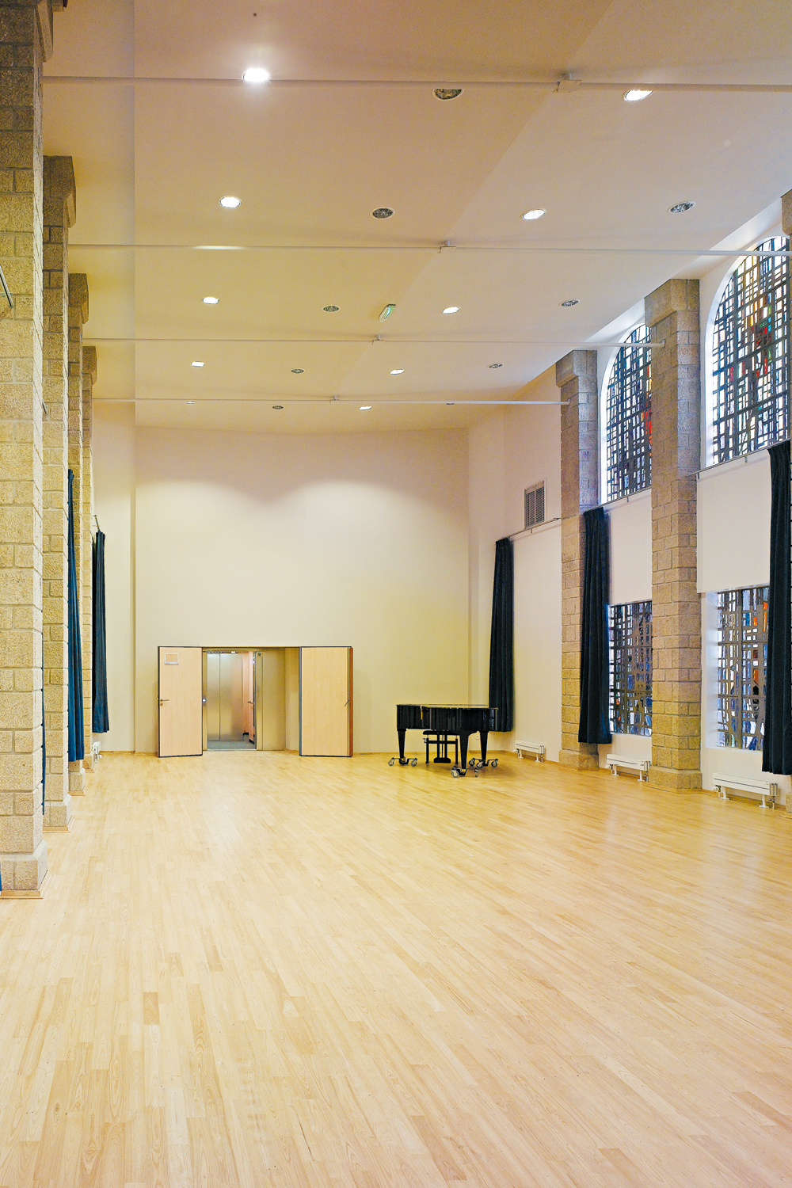
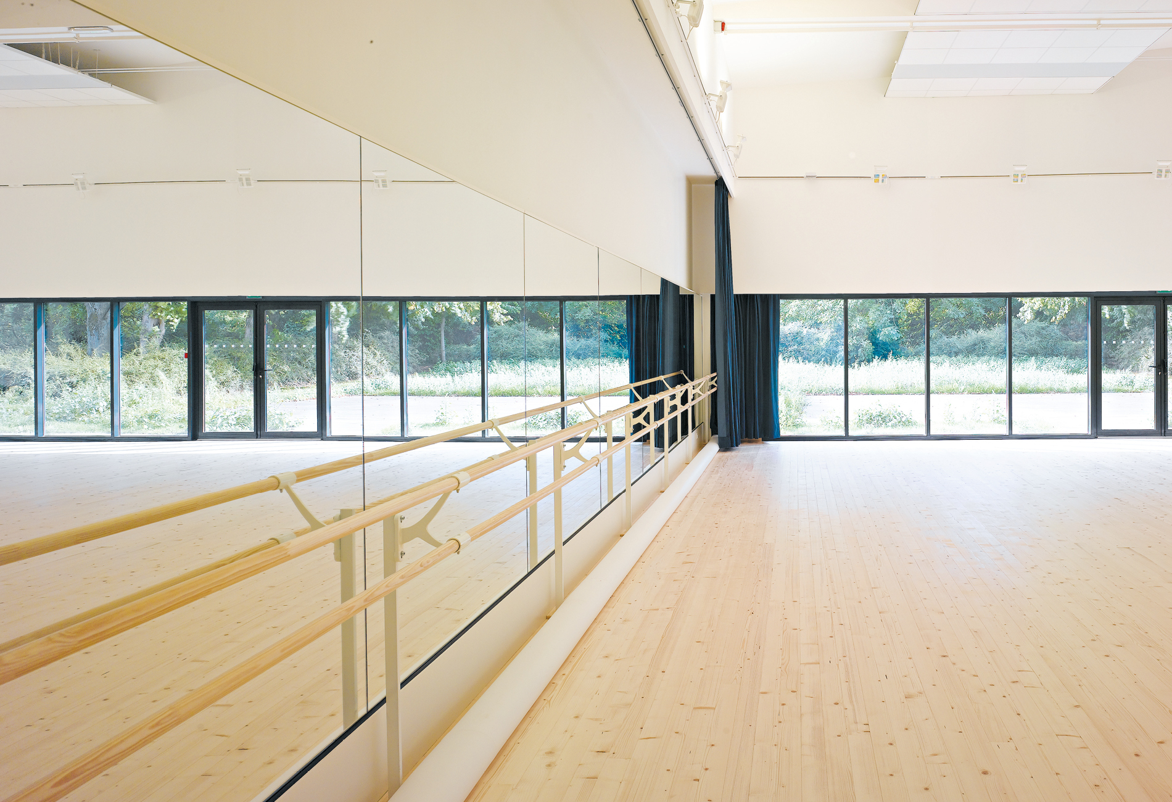
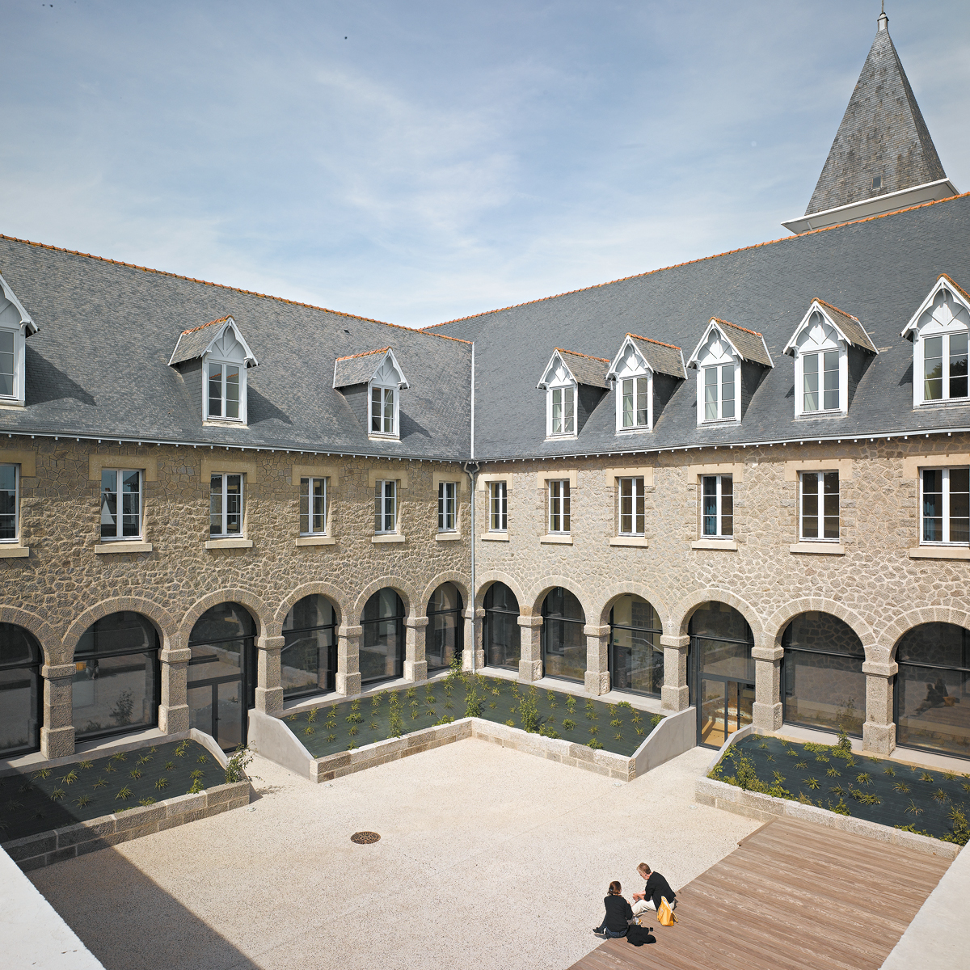
The centre houses five rehearsal spaces, three of which are for performances (orchestra, chorus, and dance), a centre for community organisations and trainings, and a musical and dance resource centre (fifteen teaching rooms and two rehearsal spaces).
