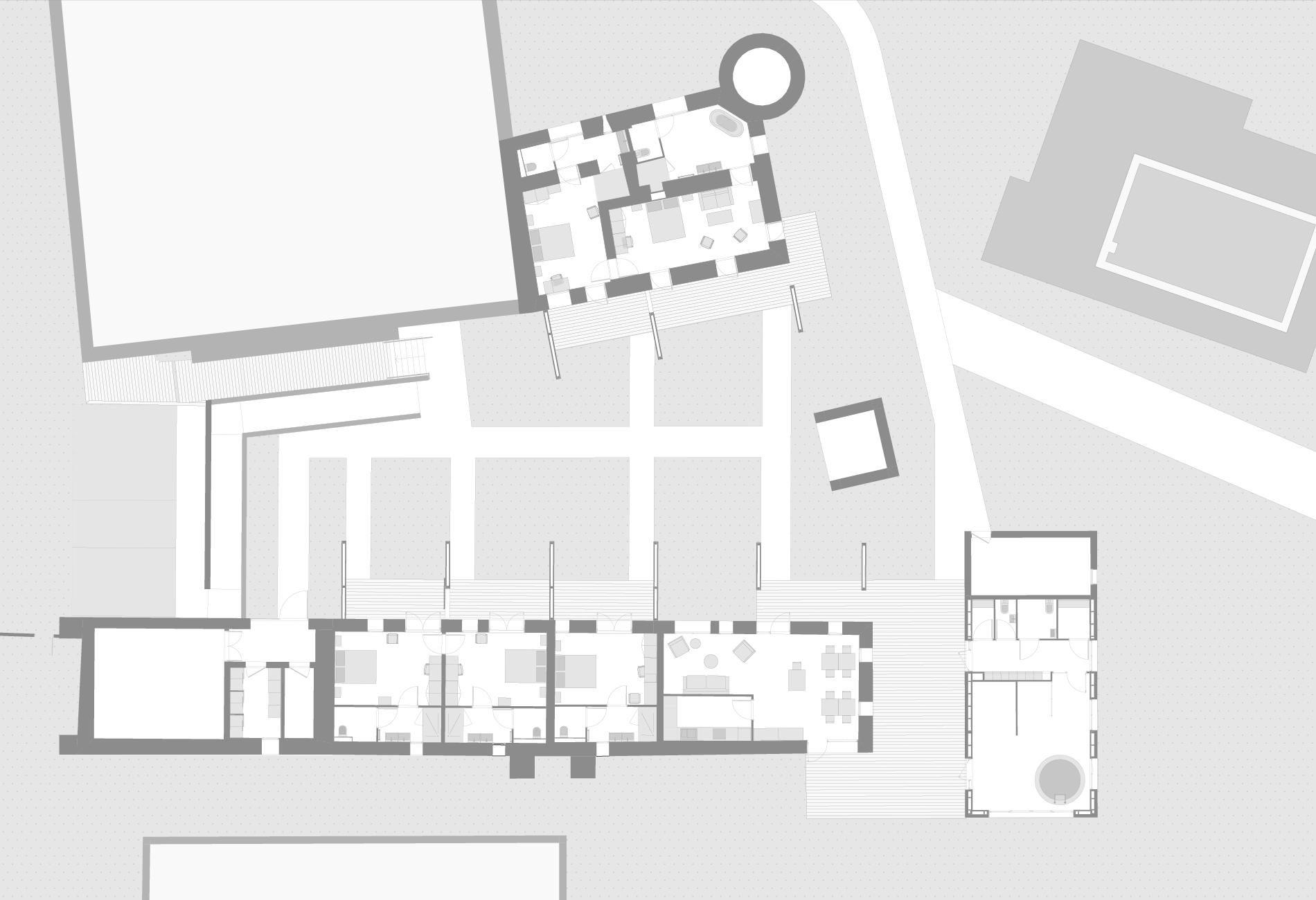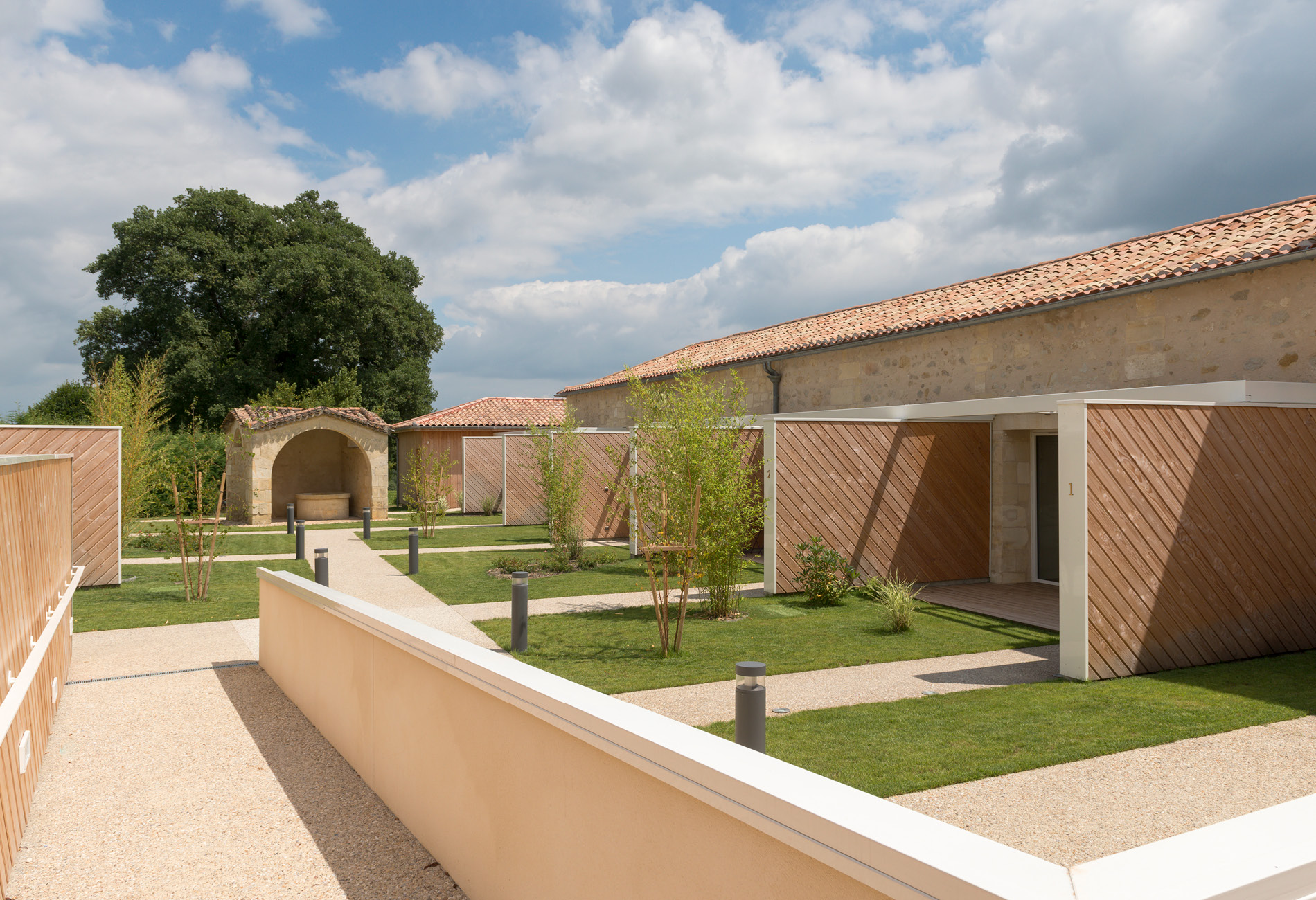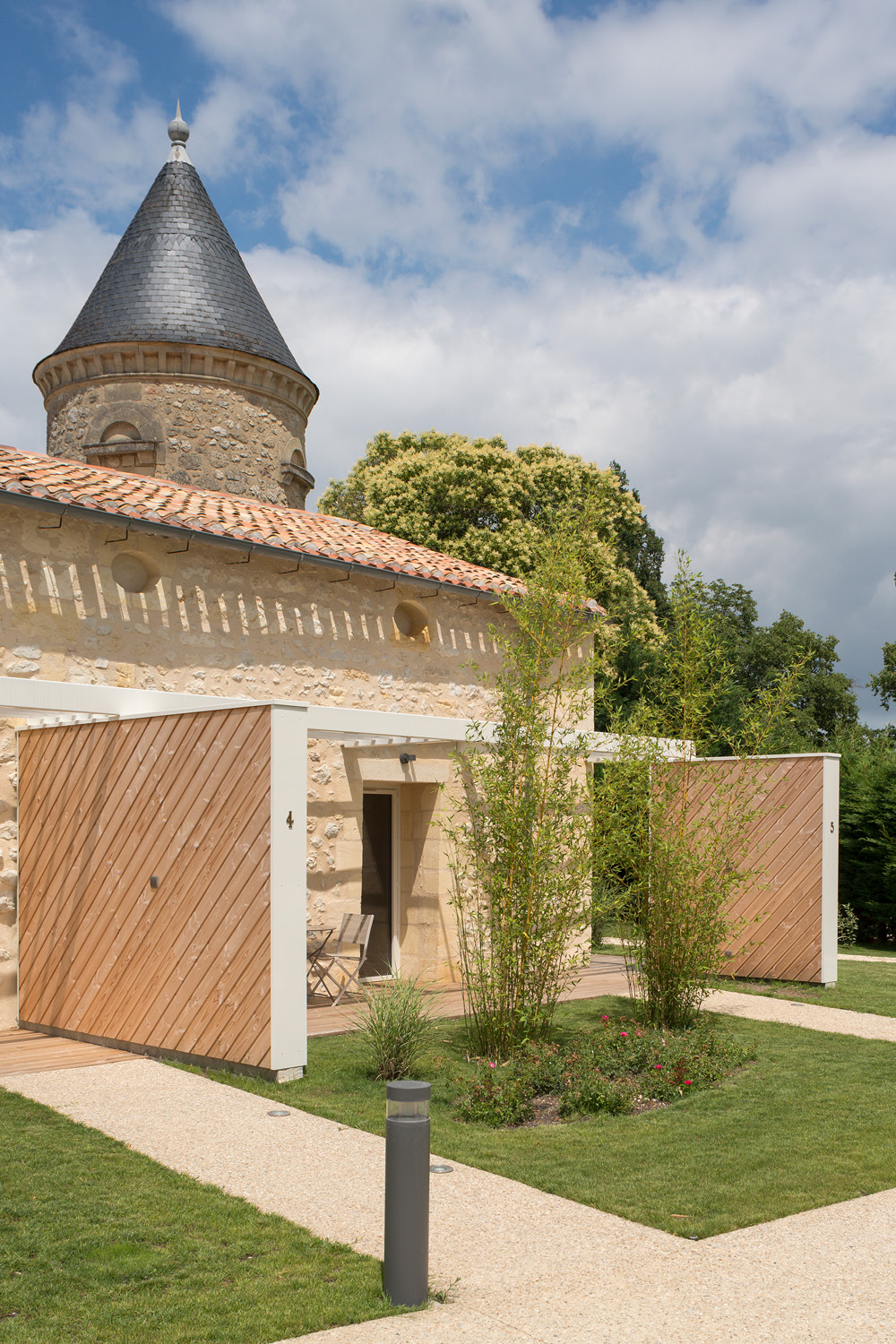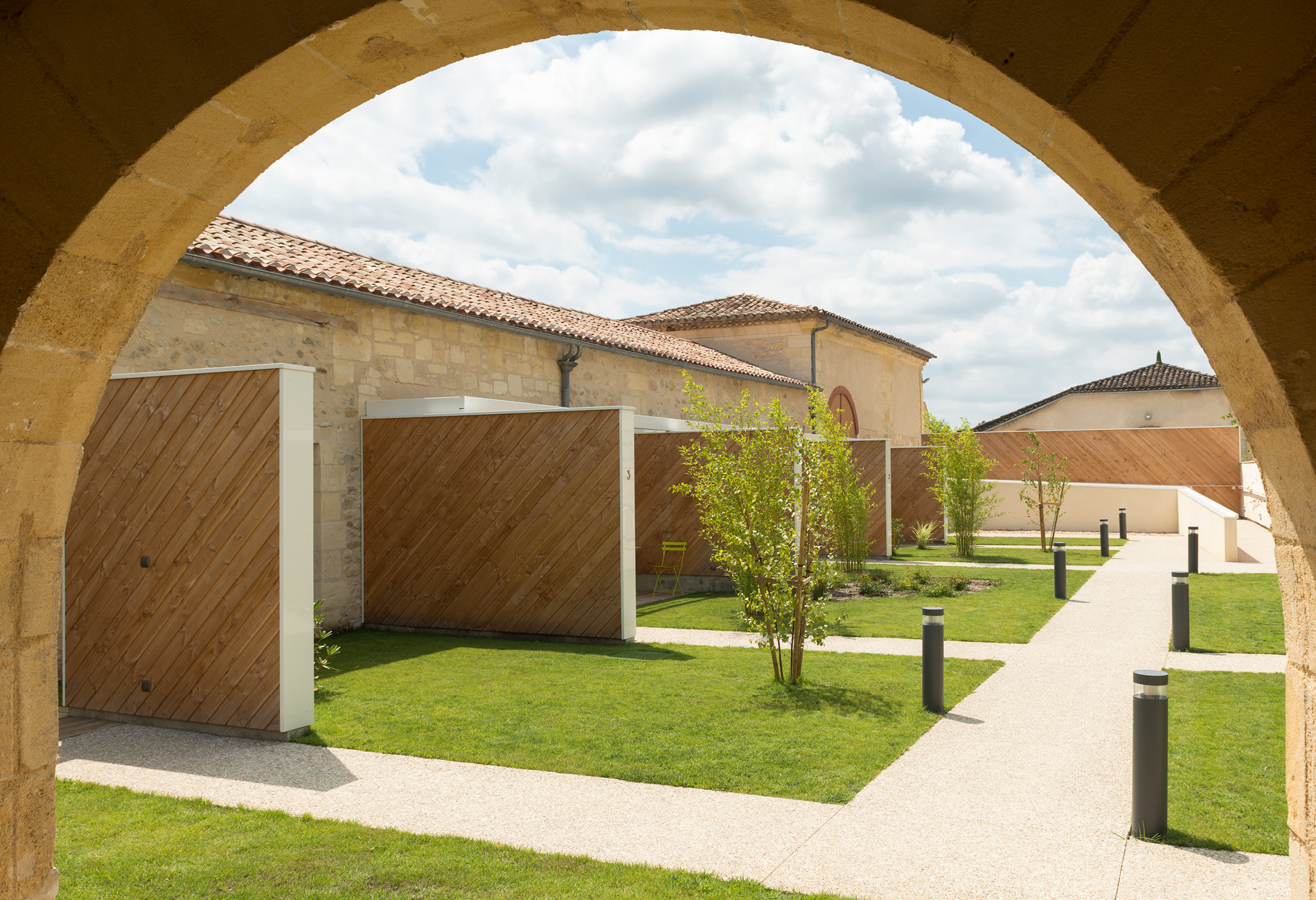Château la France
Beychac-et-Caillau
Creation of a bed and breakfast within a farm
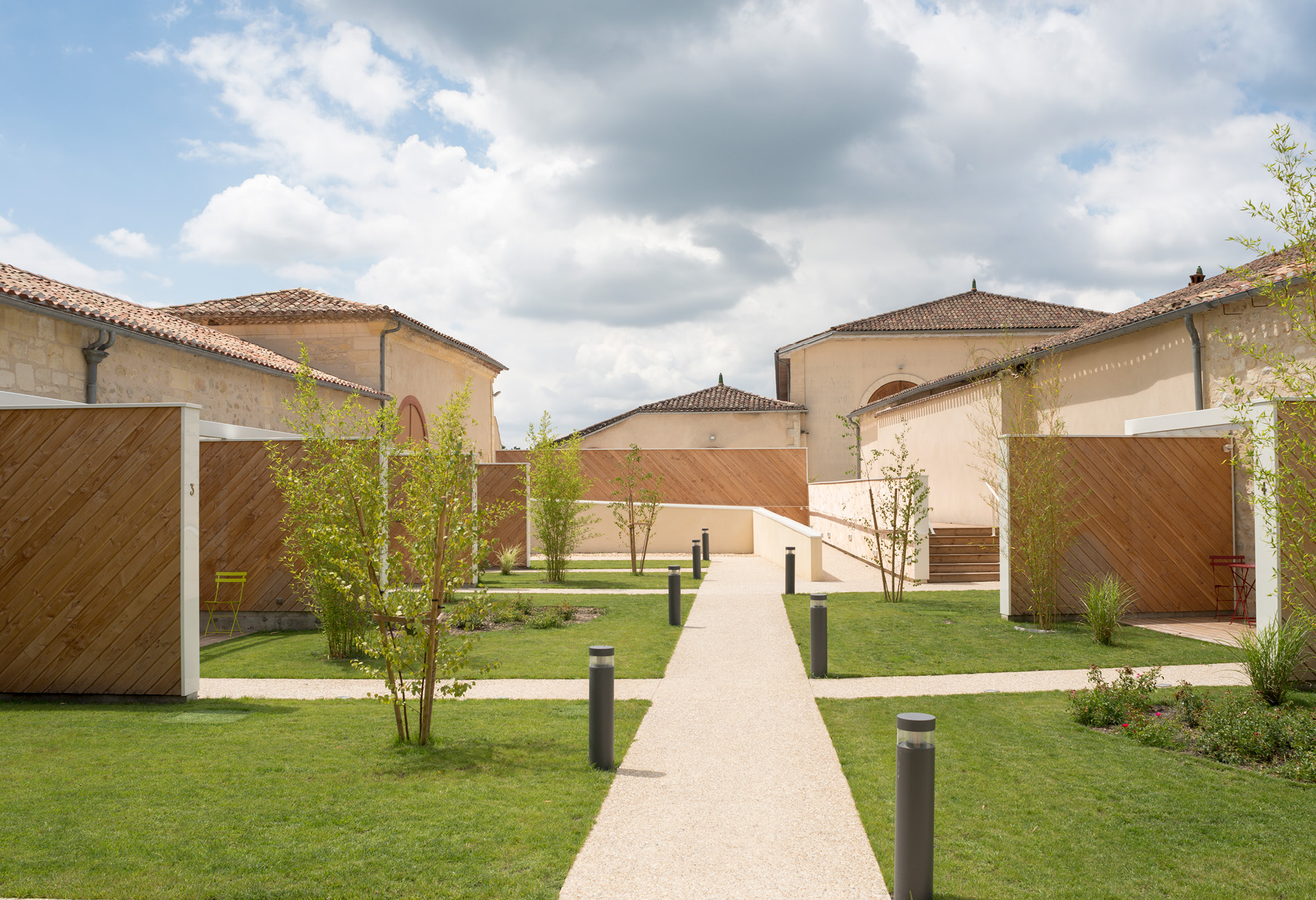
Five luxury guest rooms and a spa and relaxation space have been added to the rooms already on offer at this château. Occupying appurtenances located on the property that were barely being used, if at all, the spaces have been restored using noble materials as well as ones recovered at the site. The relaxation space is a new, wood-frame construction clad in wood. We paid great attention to the interiors and created multiple pathways between the buildings. The interior courtyard has been redeveloped as a landscaped garden.
Like a mini-master plan, our project highlights both the heritage elements and the new objects, all in the context of the historical landscape of a domain. Empty and full volumes resonate with one another, each one defining the other.
