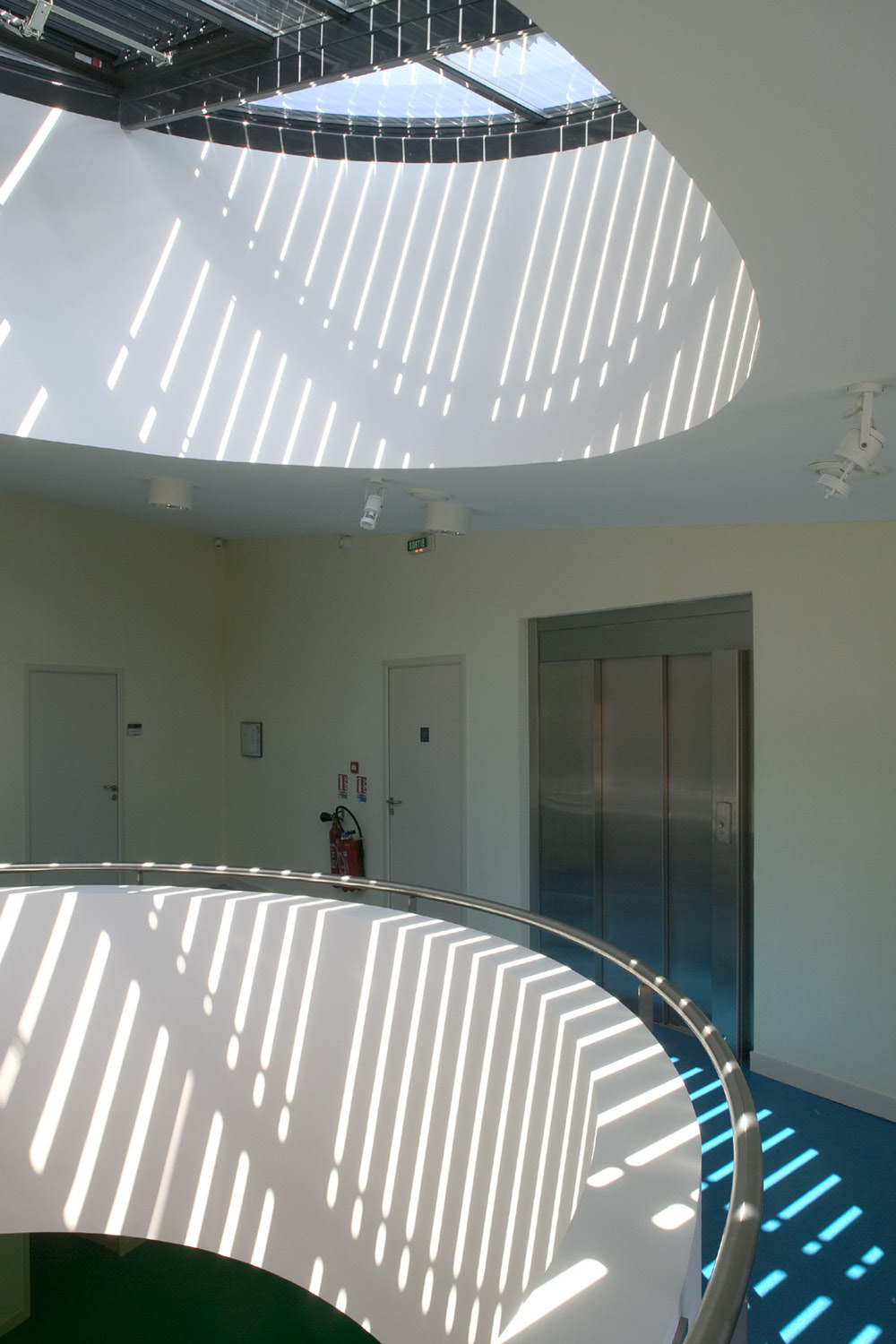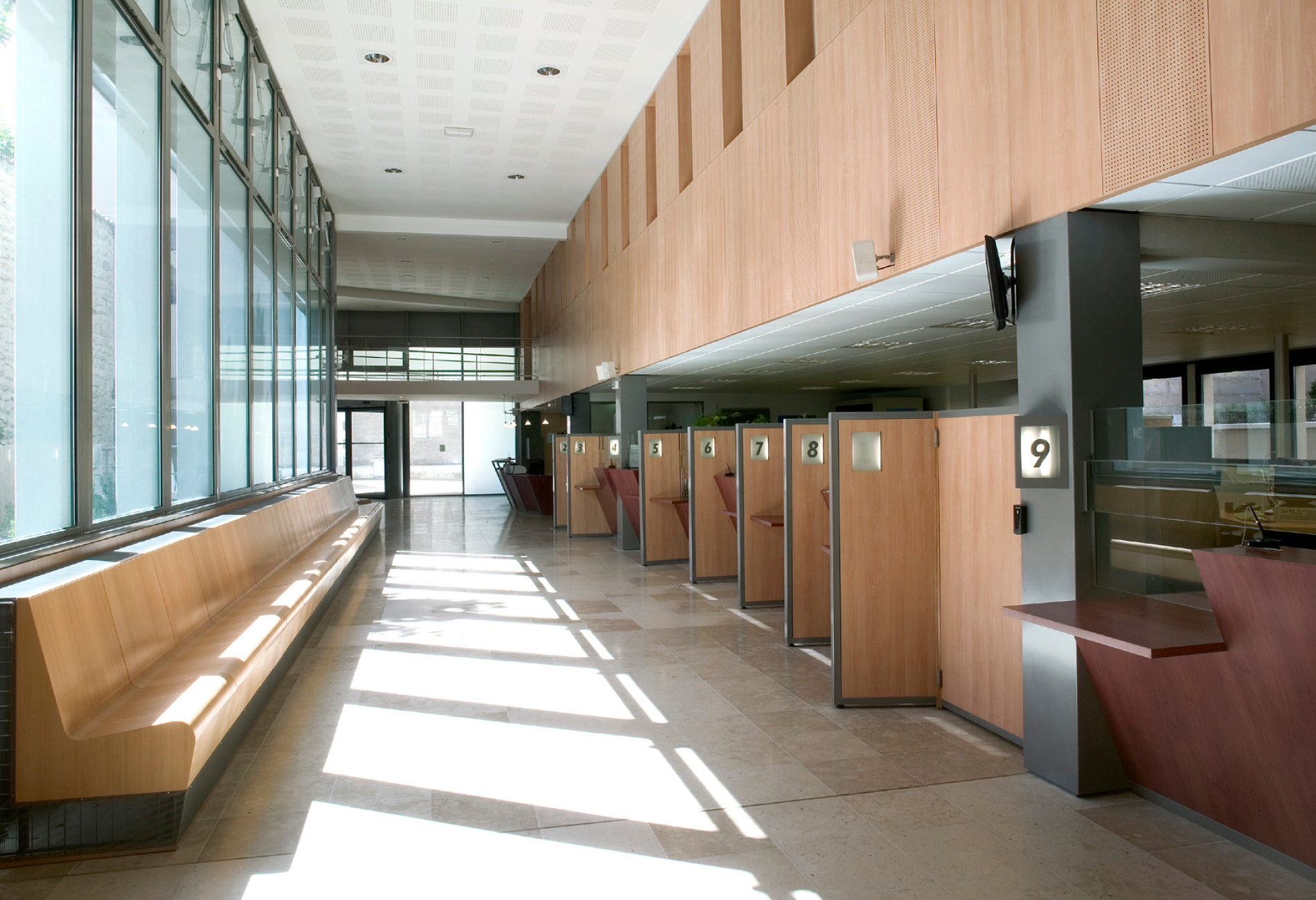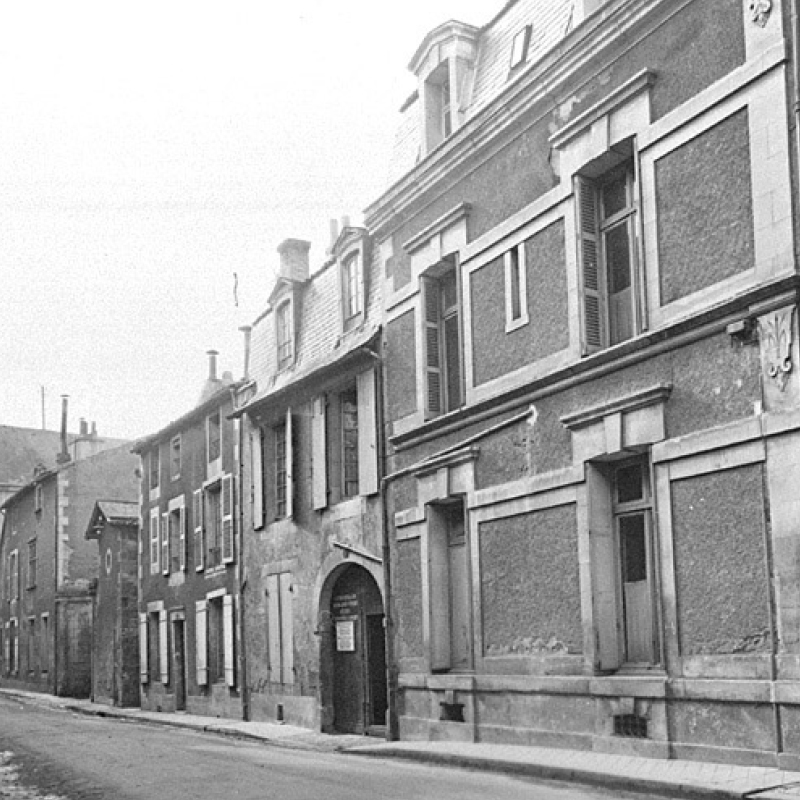Vienne Prefecture
Poitiers
Construction of an office building
and a space to receive the public
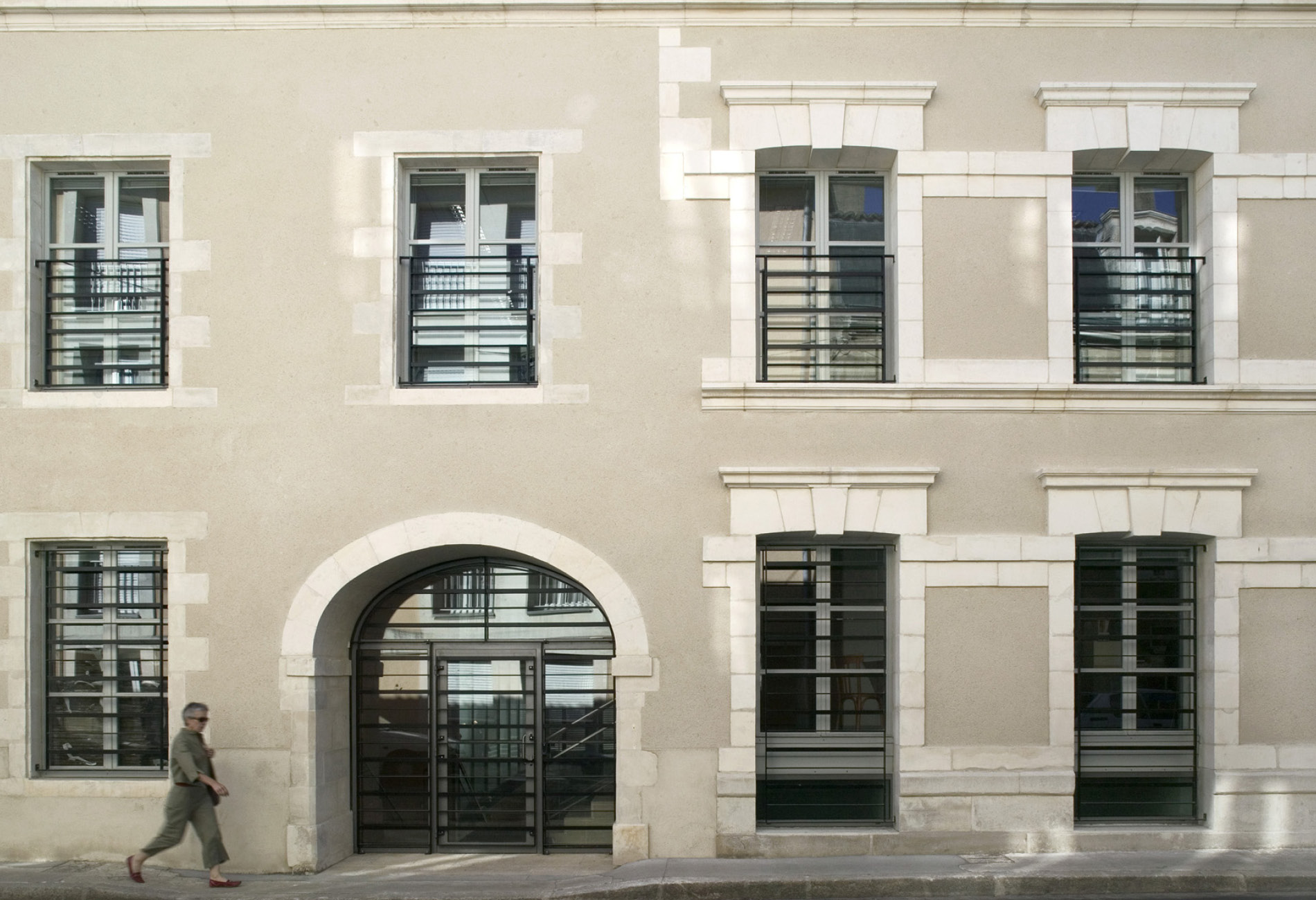
In 1998, Deshoulières Jeanneau, together with Fauvel Fouché, won the competition to expand the administrative departments. The project consisted of constructing a building facing the Prefecture and restructuring the buildings along Rue Théophraste-Renaudot. This annex was inaugurated in 2004.
The public now enters through the western side of this building, facing the square. A vast lobby manages the flows and houses reception desks. The upper levels are reserved for offices. The architecture is a mix of concrete, metal frames, and large bay windows.
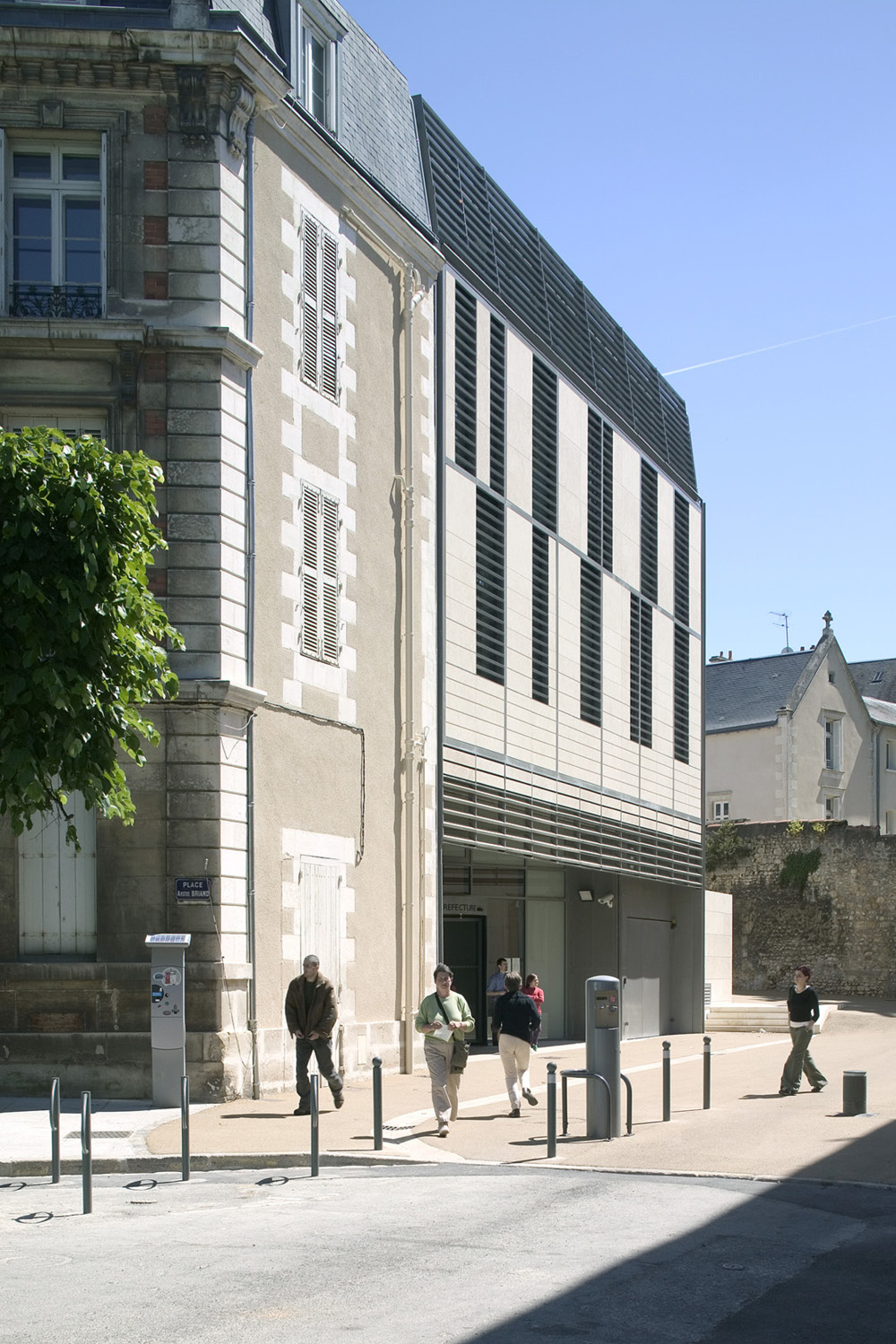
The architectural style echoes and reinterprets the existing joinery and volumes (the lower slopes of the gambrel roof, windows, and blinds) in a markedly contemporary style.
