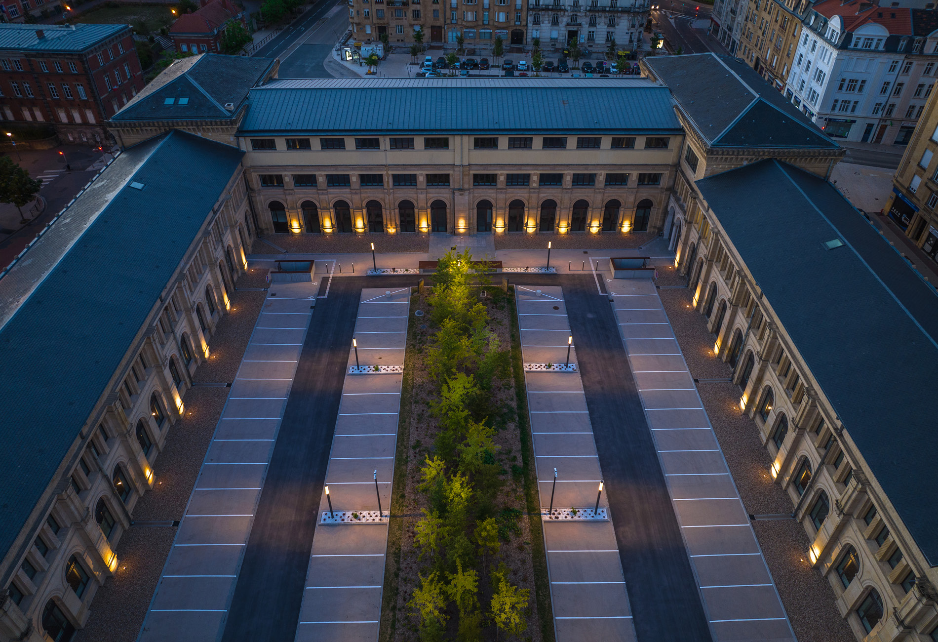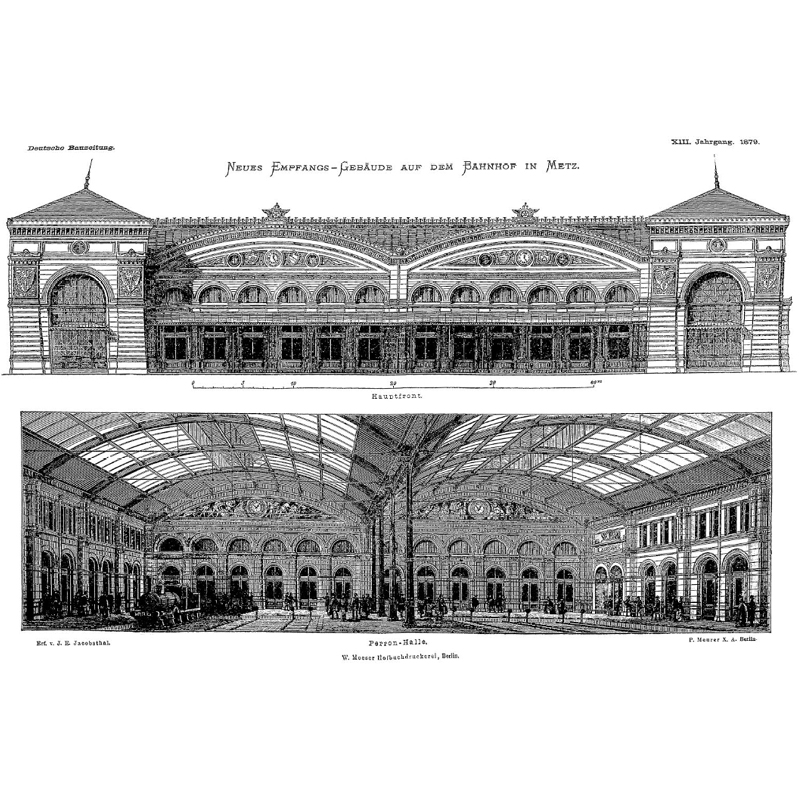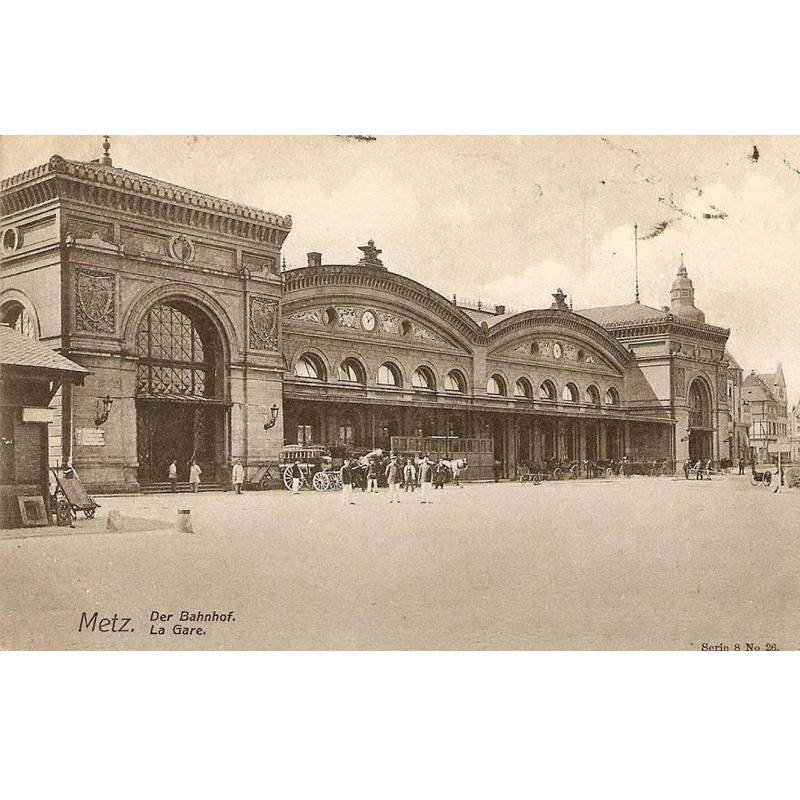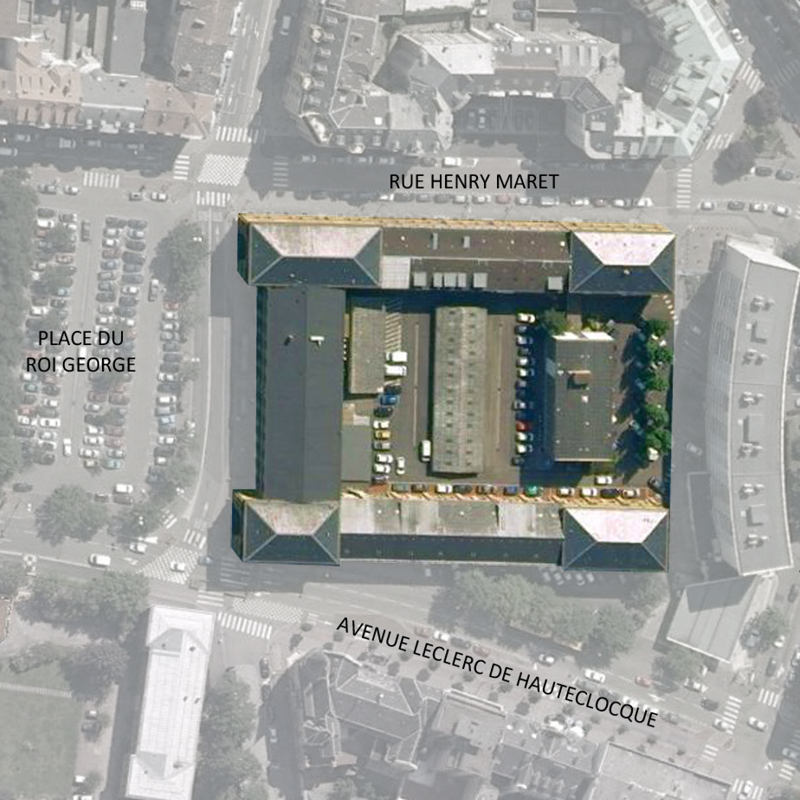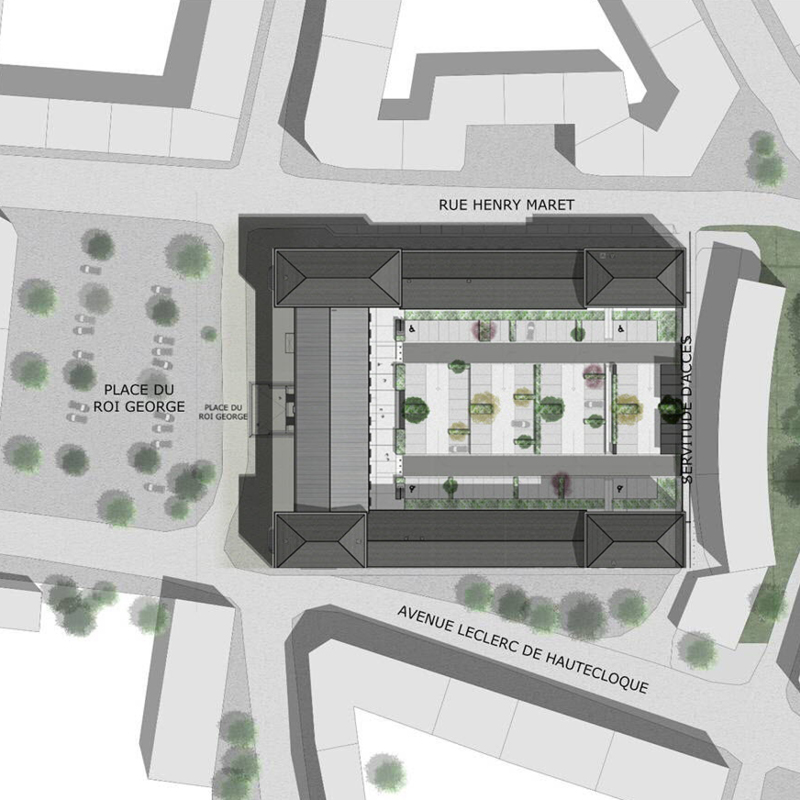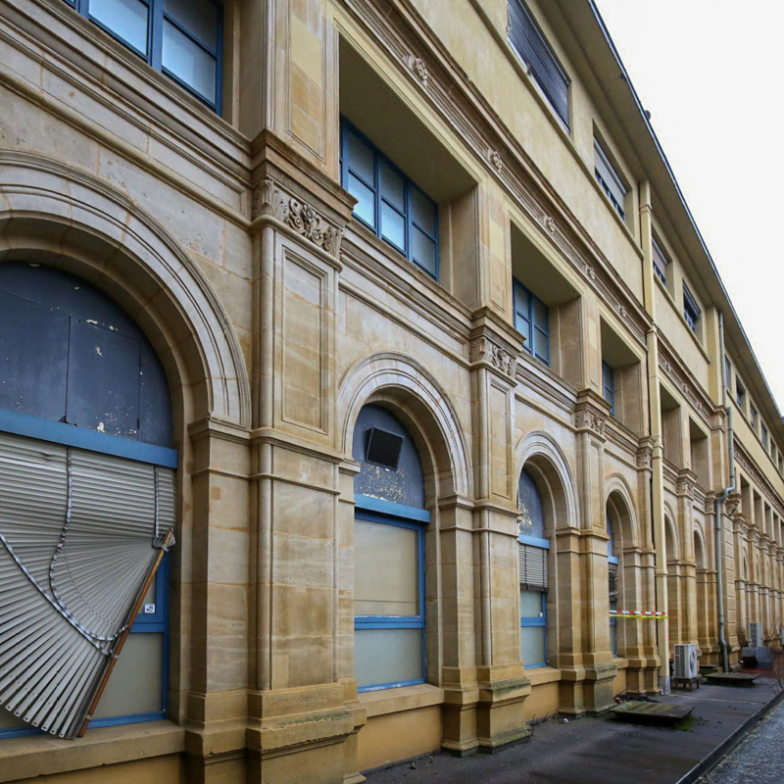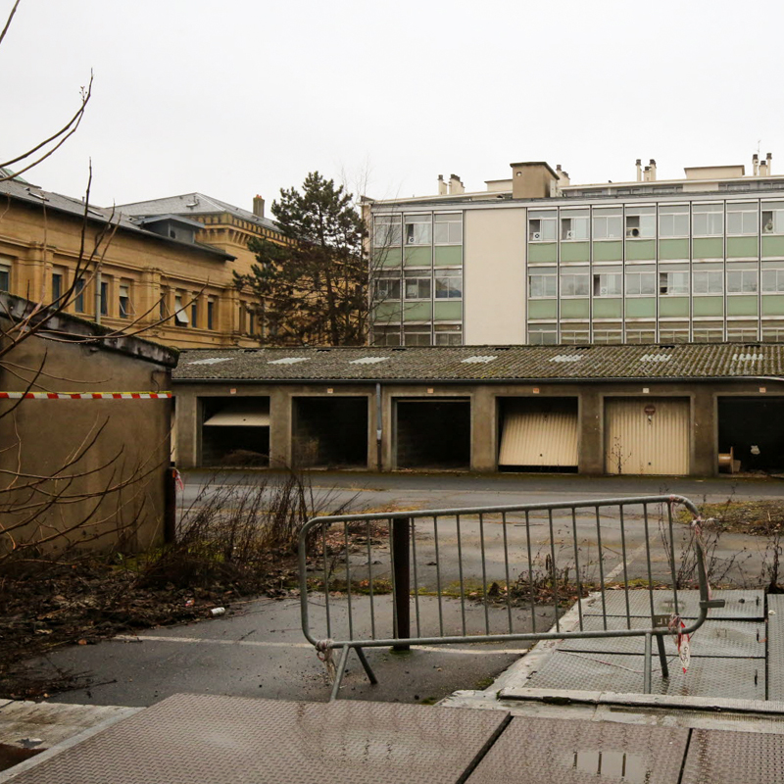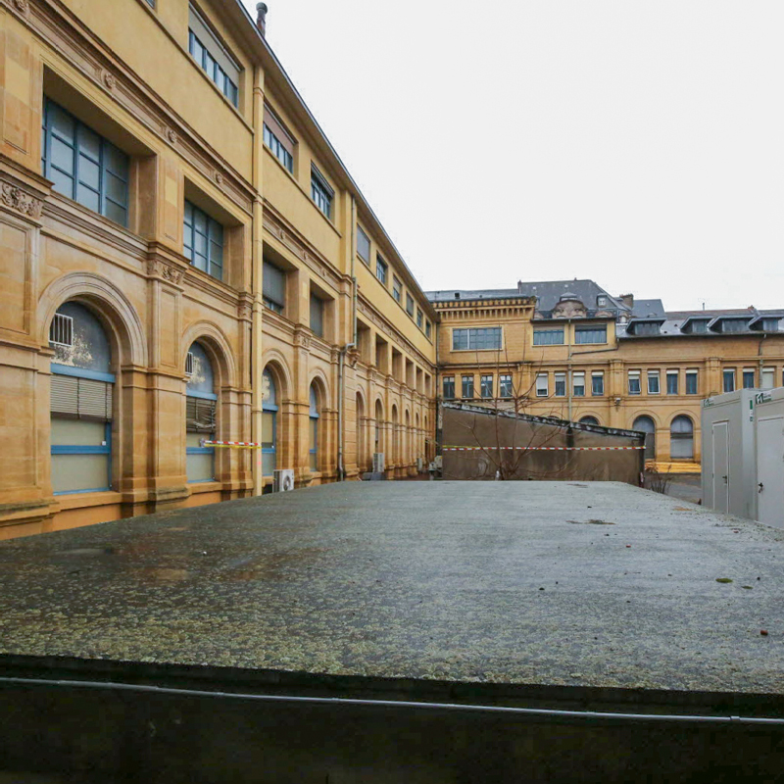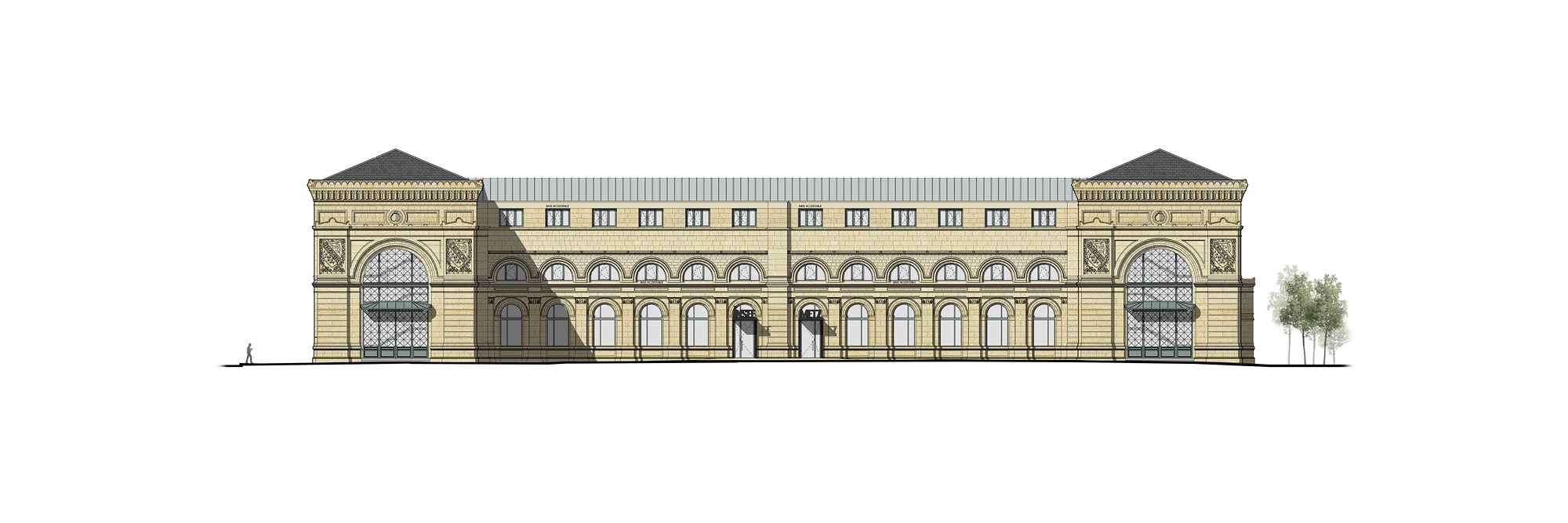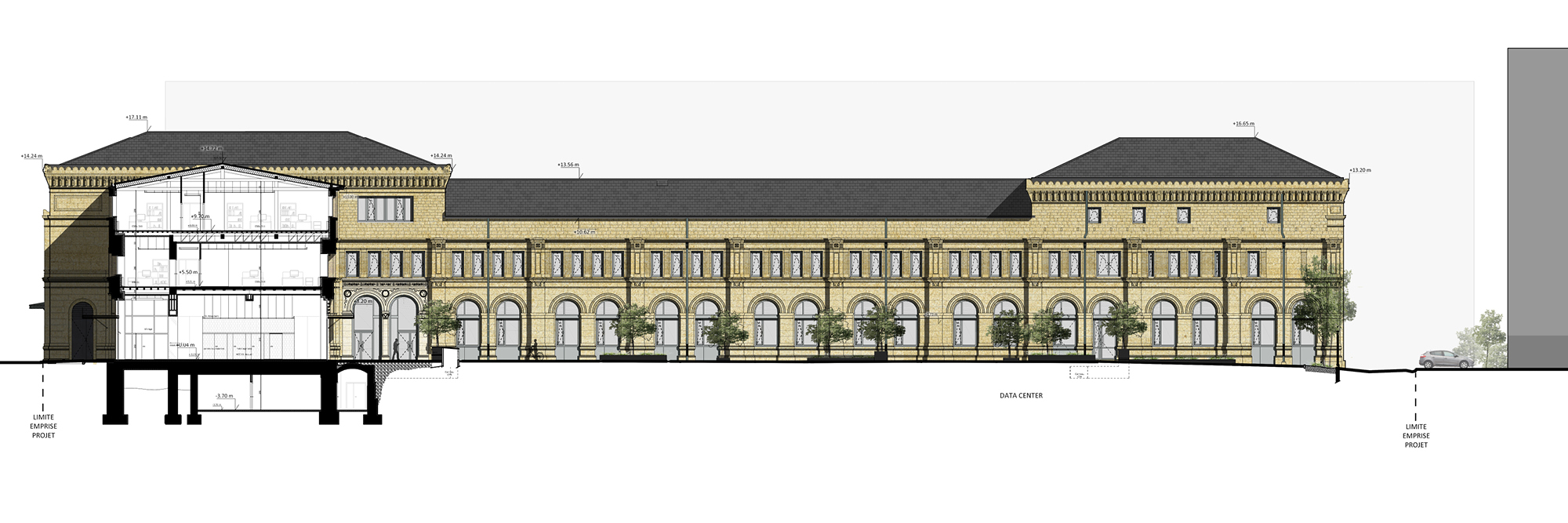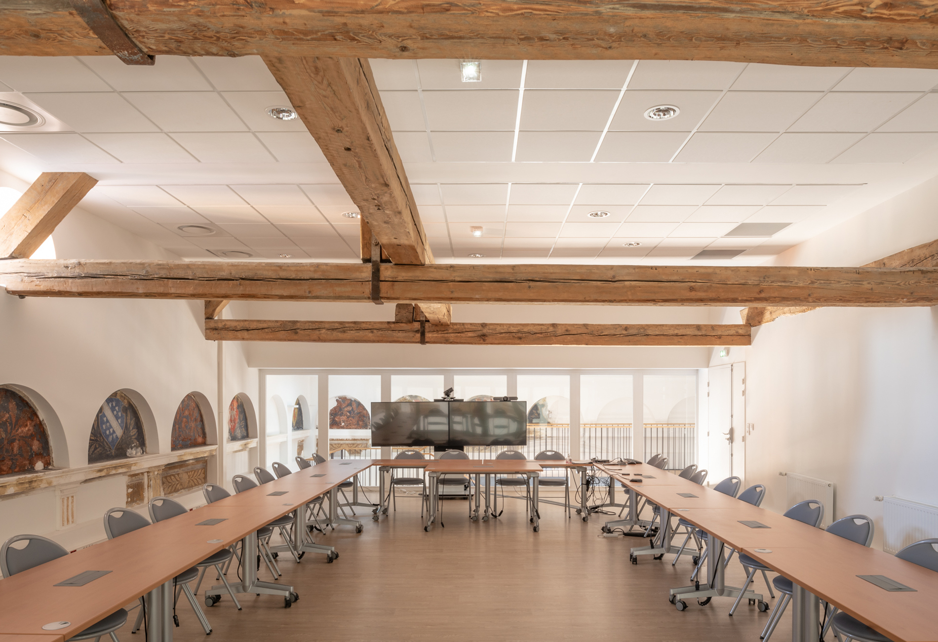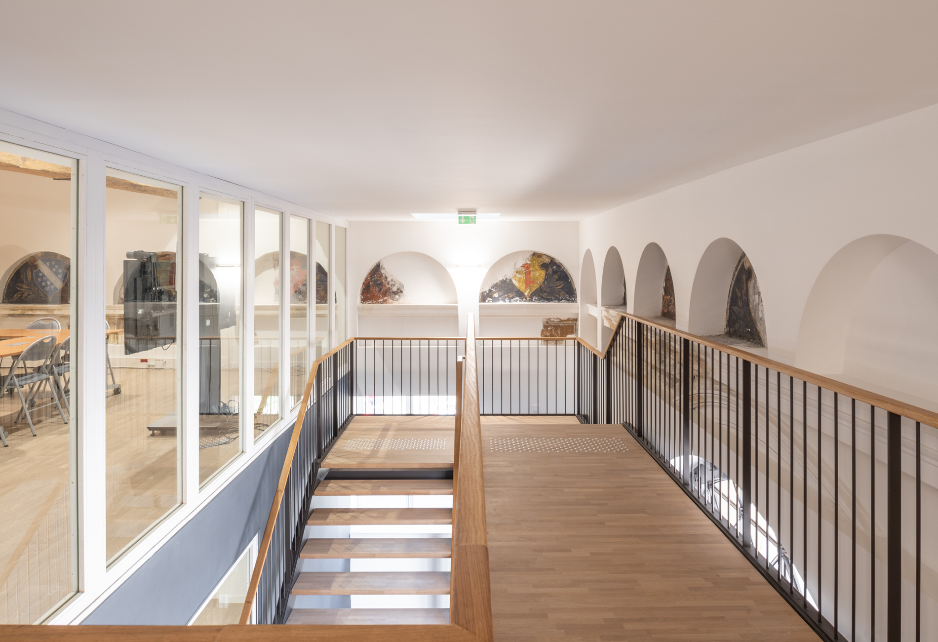INSEE statistics centre
Metz
Creation of an INSEE statistics centre within the nineteenth century imperial railway station
-
14.04.2023
Inauguration of the INSEE statistics centre in Metz
Last Friday, the INSEE statistics centre was inaugurated in the presence of Richard Smith, Secretary General of Metz, Belkhir Belhaddad, Assemblyman for the Moselle, François Grosdidier, Mayor of Metz and President of the Eurometropole urban area, and Jean-Luc Tavernier, General Director of the INSEE. The centre is housed in the former Metz imperial railway station, built in the late nineteenth century according to Johann Eduard Jacobsthal’s plans and transformed into an administrative building after just thirty years of service. As part of a series of contracts to redevelop former military sites, the French government decided in 2008 to establish a statistics centre in Metz that would employ 400 agents. Deshoulières Jeanneau led the restructuring of this monument, which comprised a significant heritage component, as well as the creation of new office spaces. We were able to recreate the original marquees and the large bay windows in the corner pavilions, and we also highlighted the cast iron columns in the interior, along with the medallions that describe the building’s initial vocation.
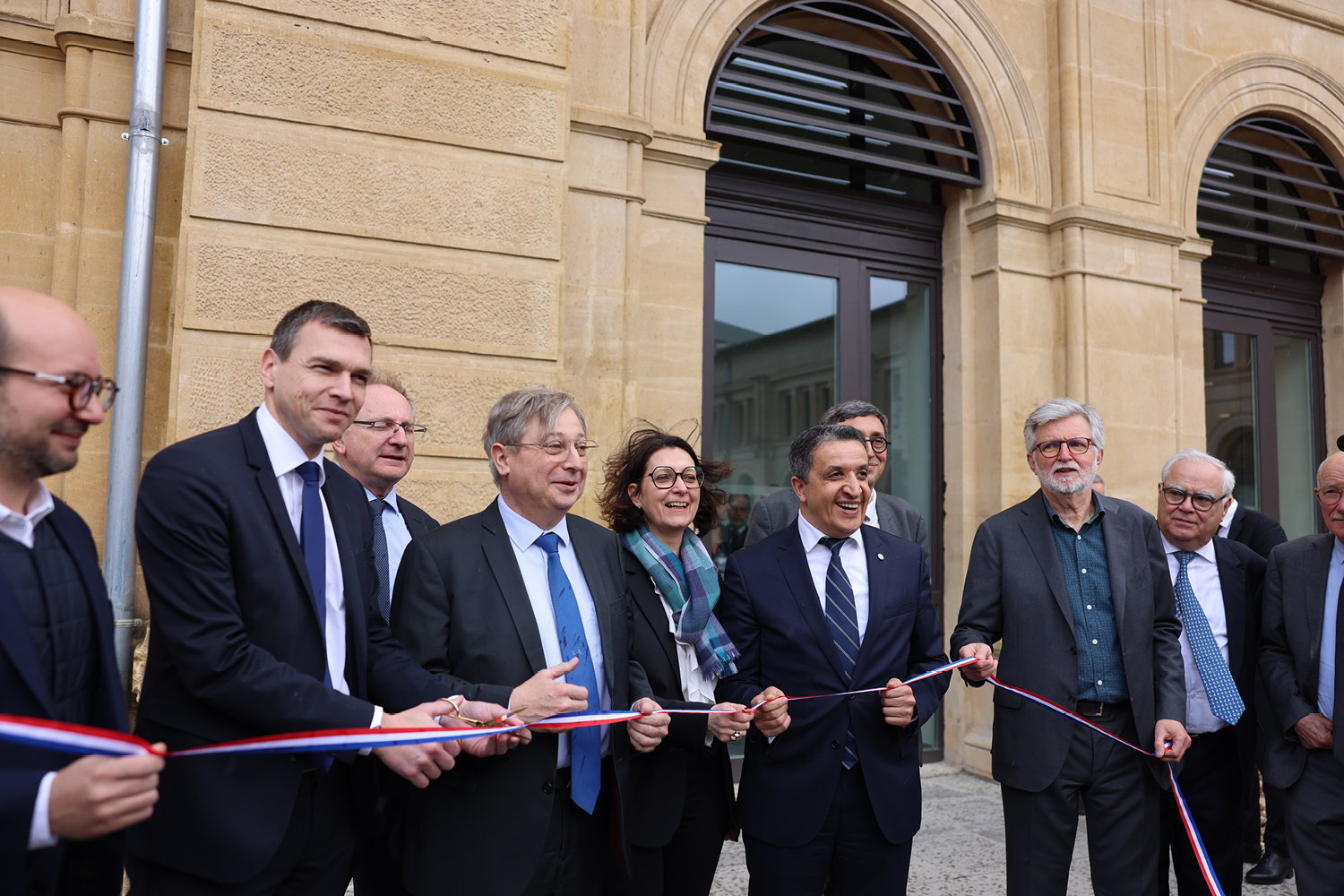
Jean-François Mestre
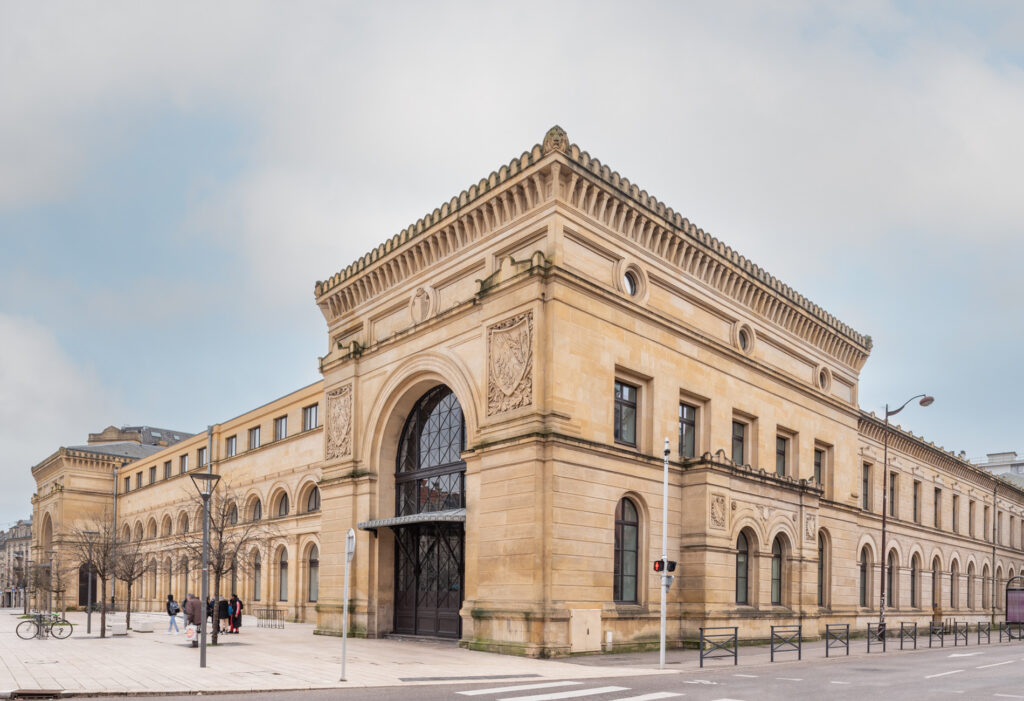
Built in 1878 according to the plans drawn up by German architect Johann Eduard Jacobsthal, the Metz railway station was abandoned some thirty years later and transformed into an office building. A new chapter was opened for this structure in 2008, when the decision was made to locate a statistics centre in Metz that would employ some 400 people as part of France’s policy to decentralise national government services.
In addition to developing the office spaces, our project included a significant heritage component: the renovation of the façades and the interiors. In-depth documentary research in the building archives provided information on the original state and subsequent evolutions of the built structure.
Due to the significant transformations made over time, it was no longer possible to return to Jacobsthal’s original design; nevertheless, the renovation sought to re-establish a composition that remained legible and harmonious in its exteriors, to highlight what remained of its heritage, and to propose functional interior spaces for the INSEE staff.
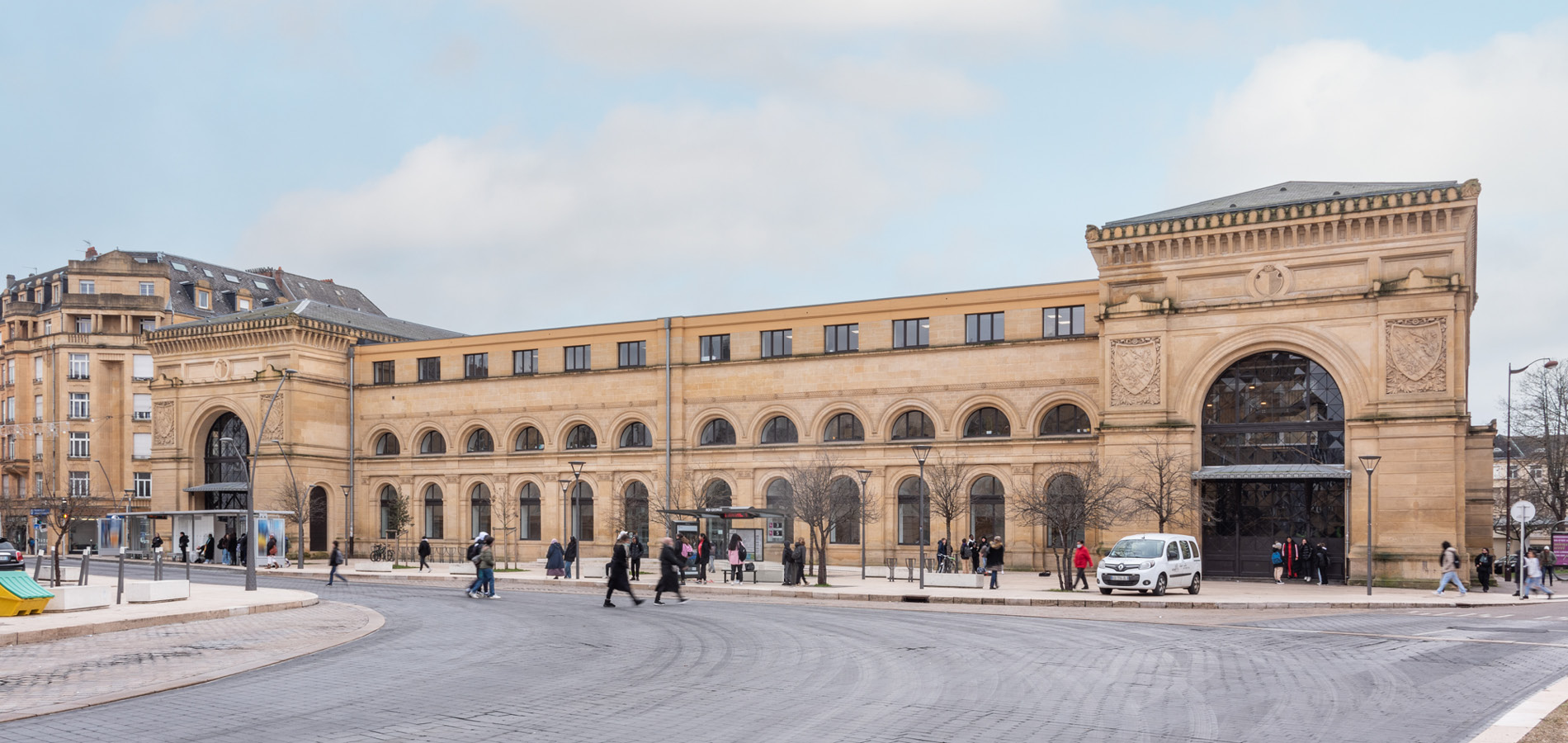
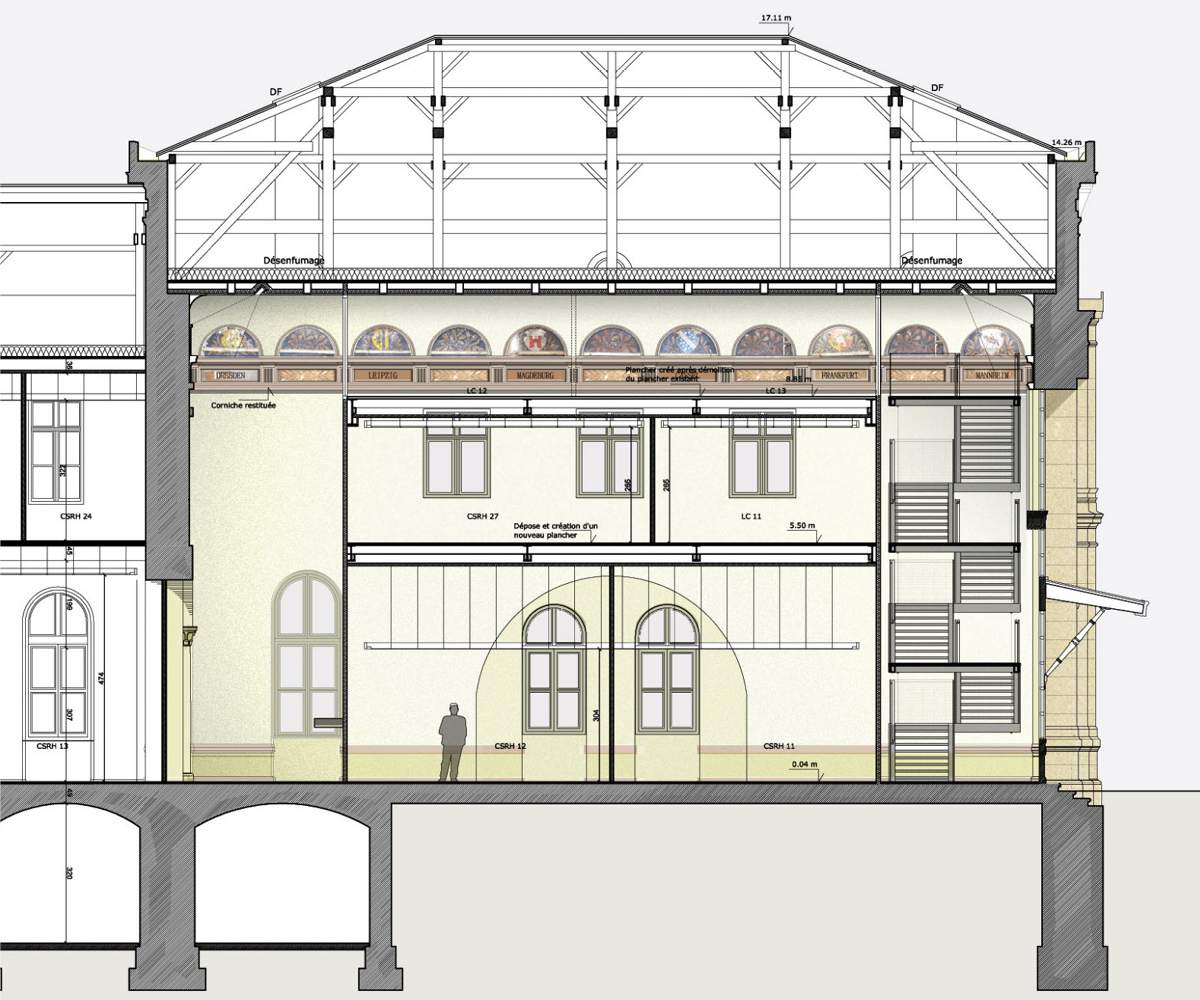
The traces of painted decorations have been restored and showcased as if they were independent displays.
