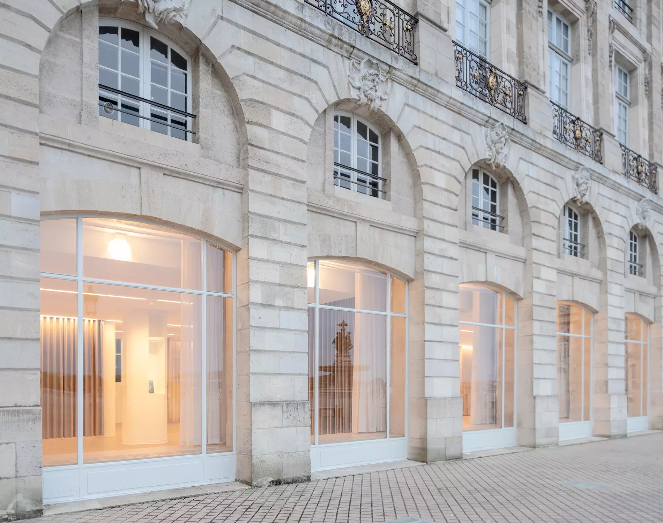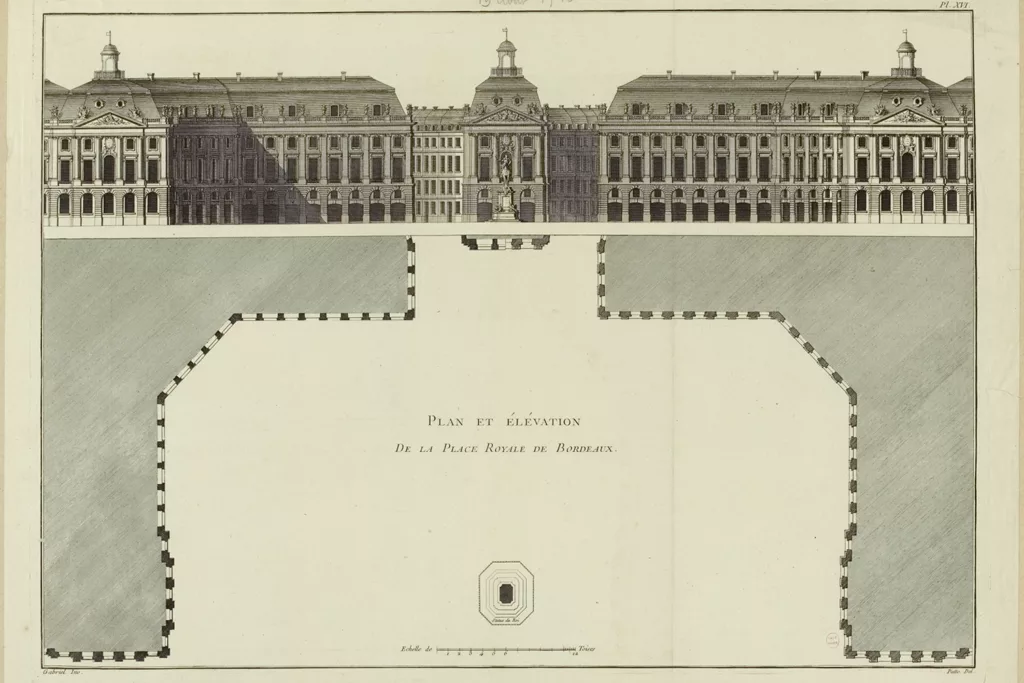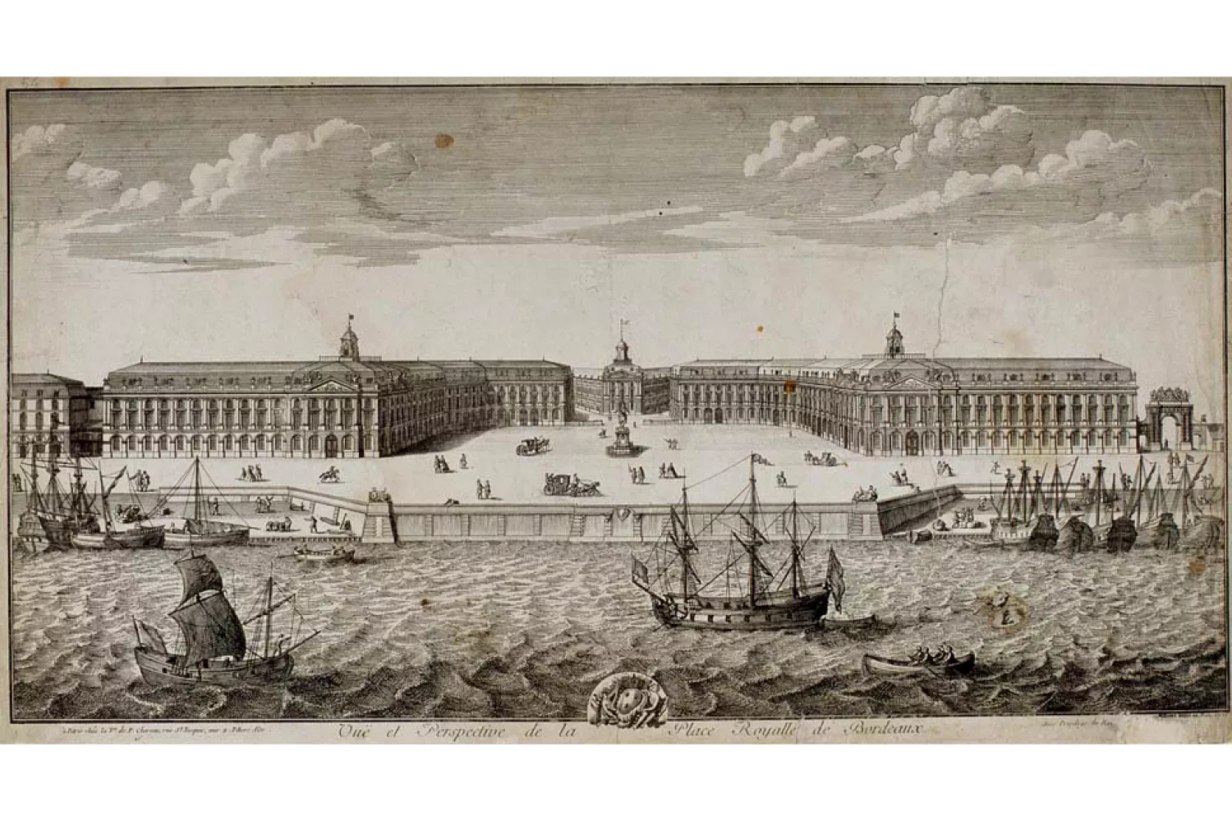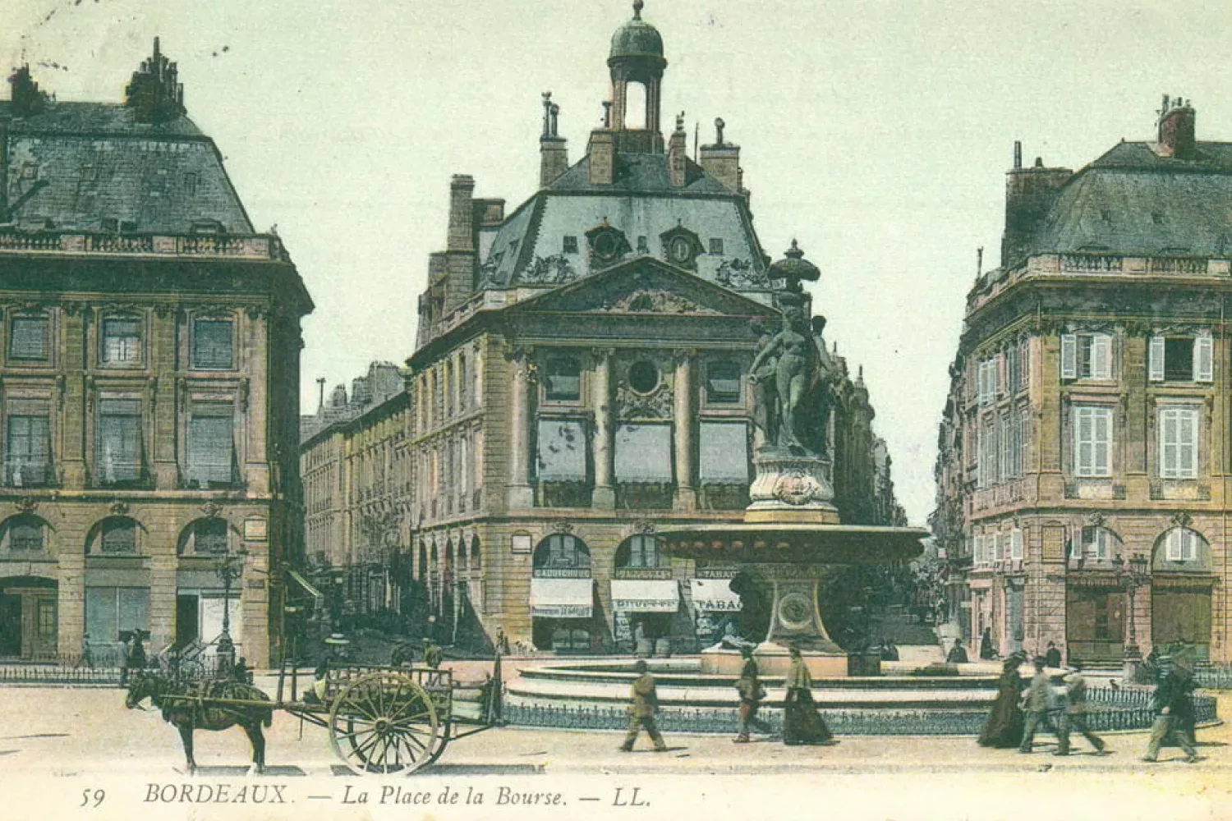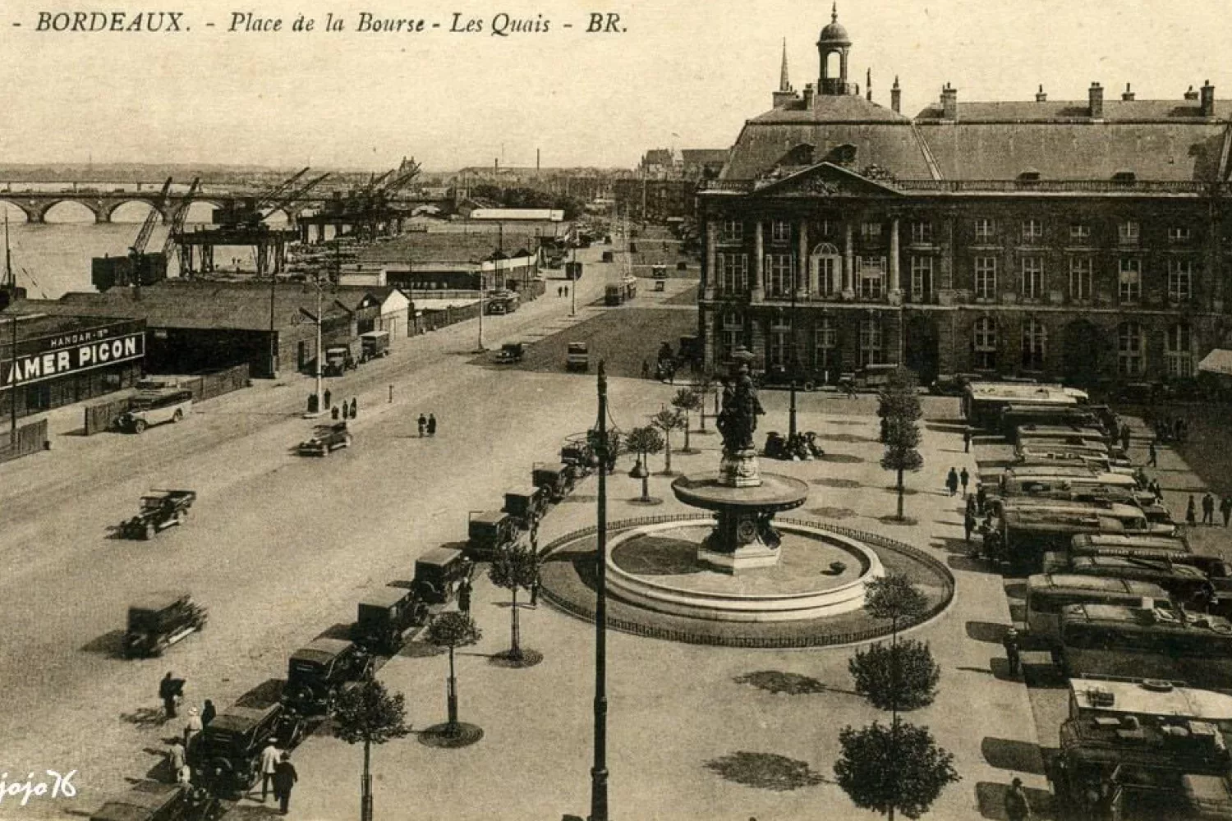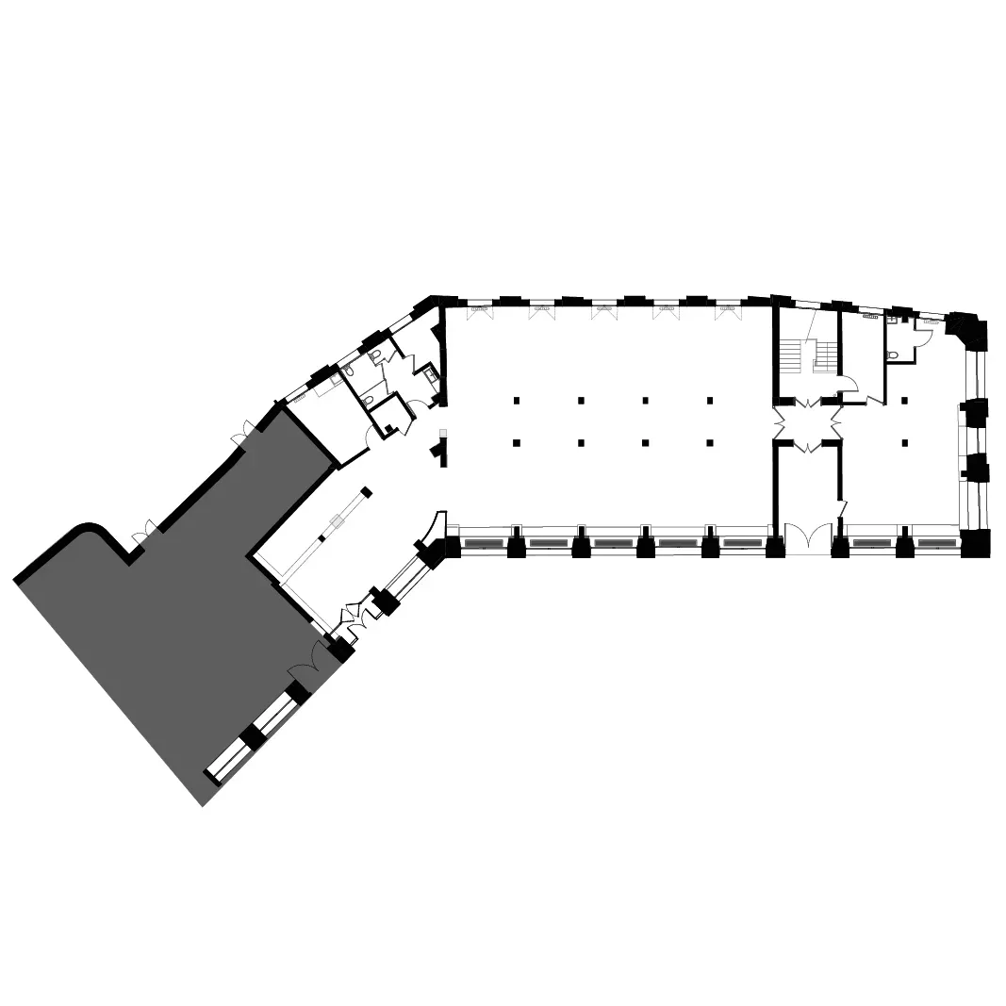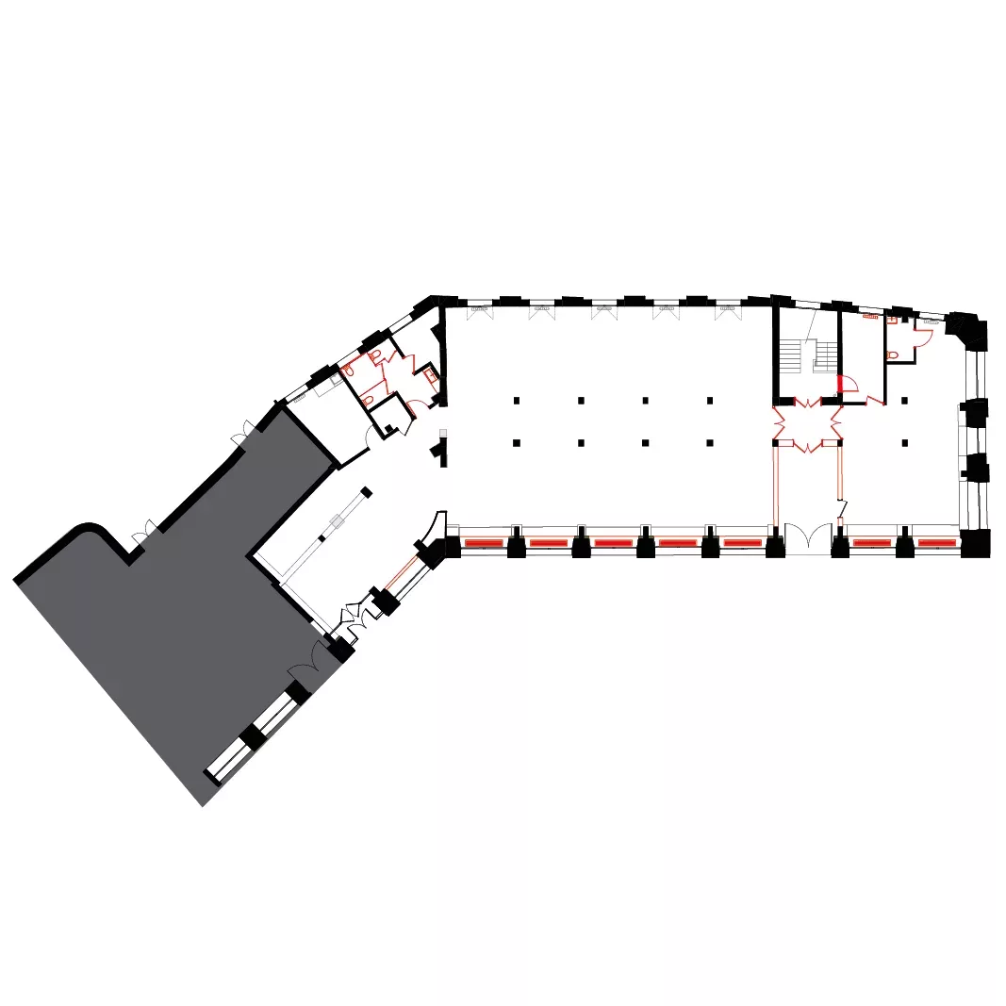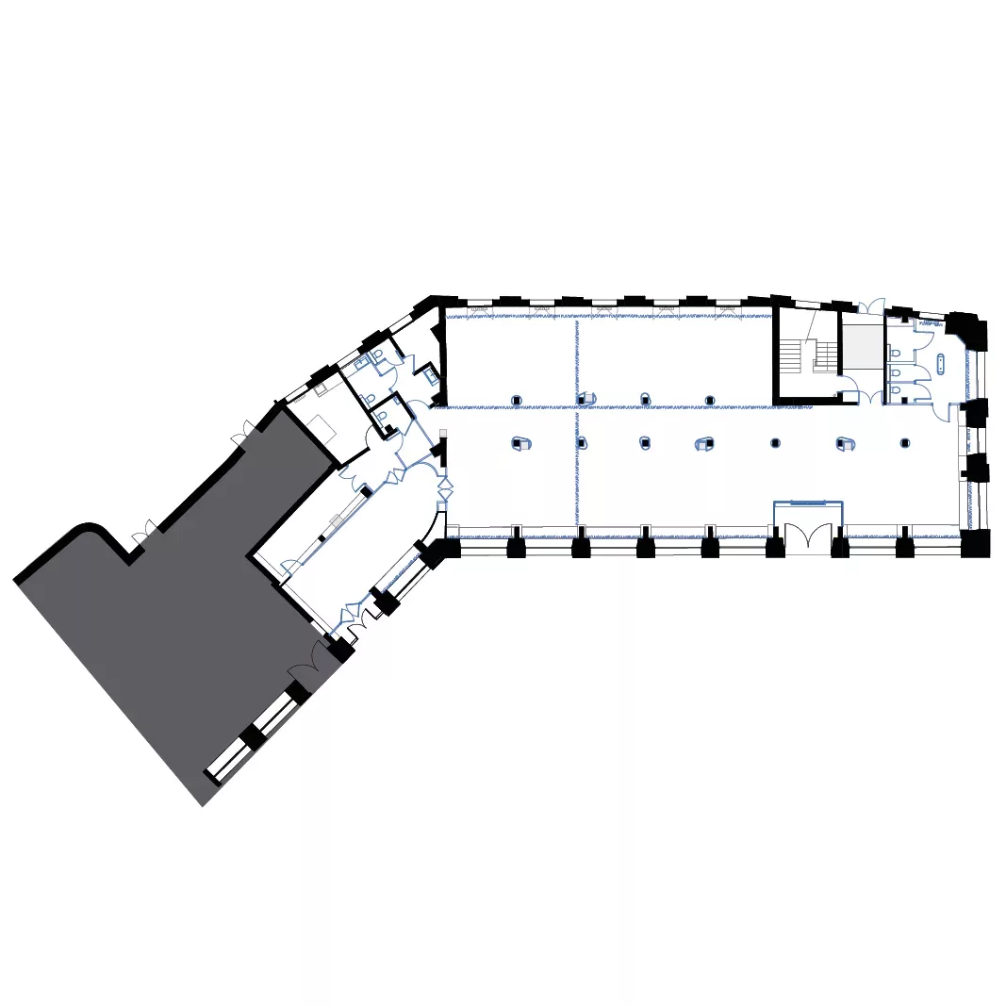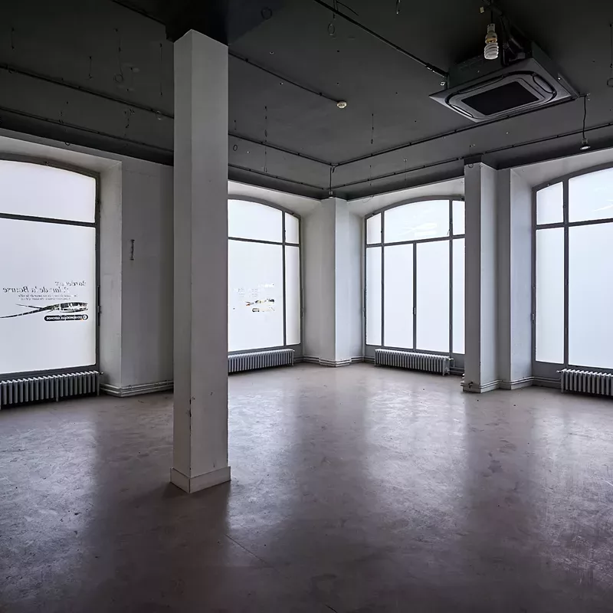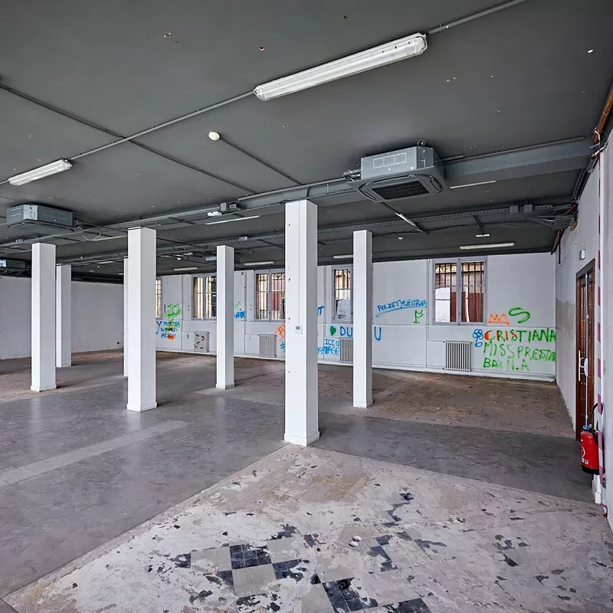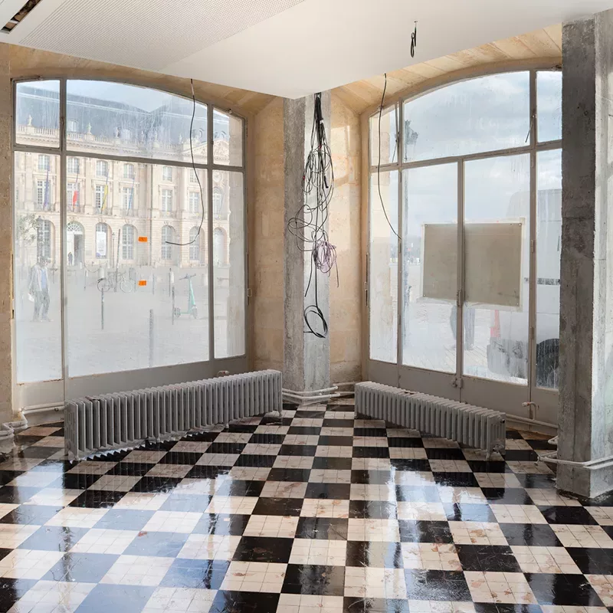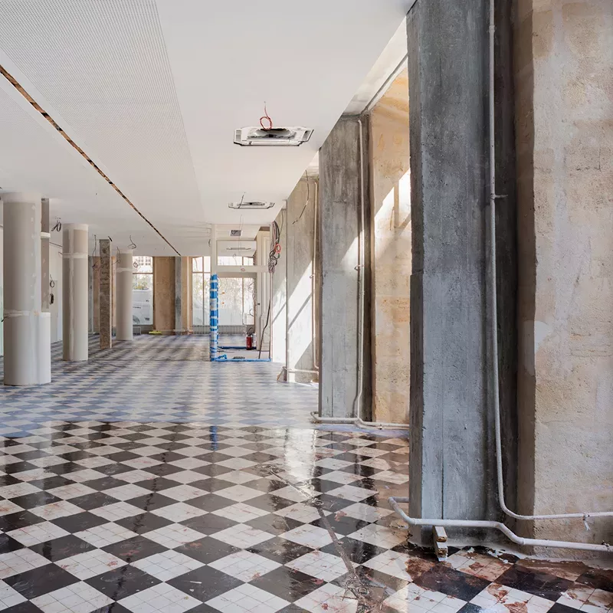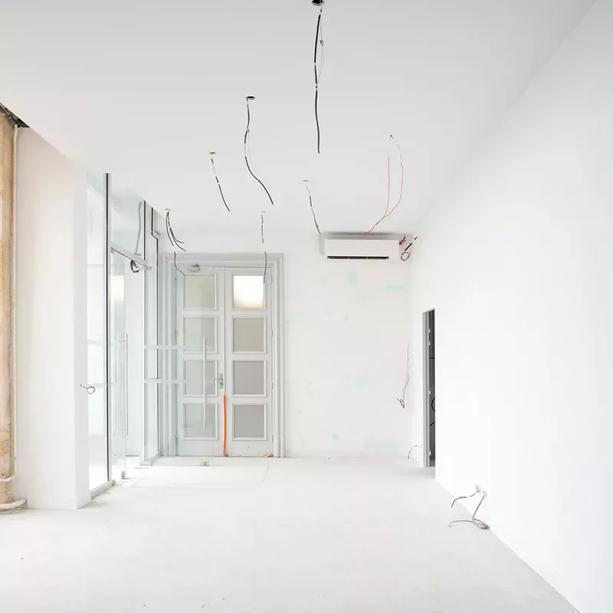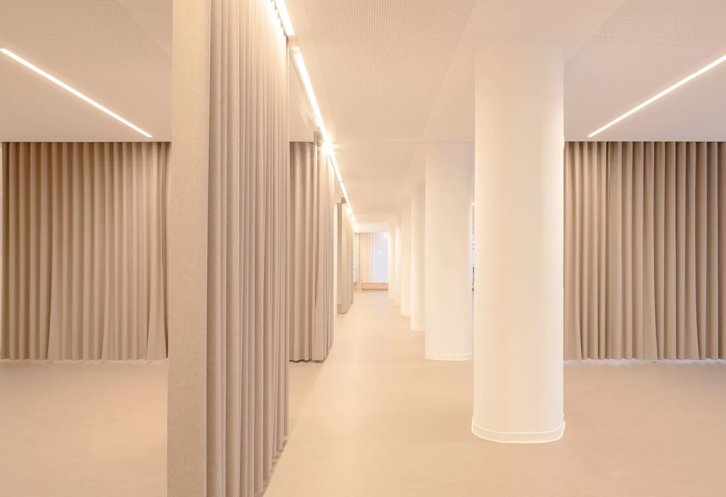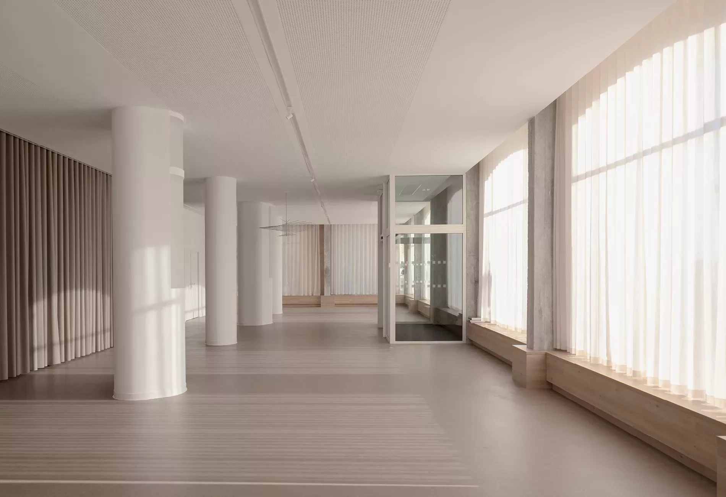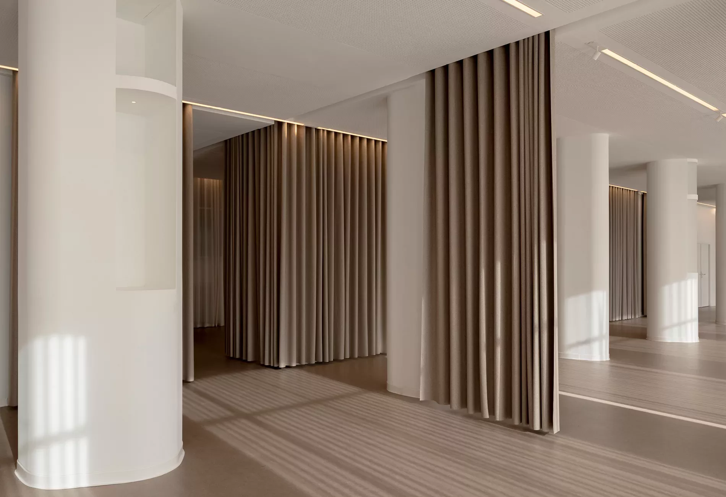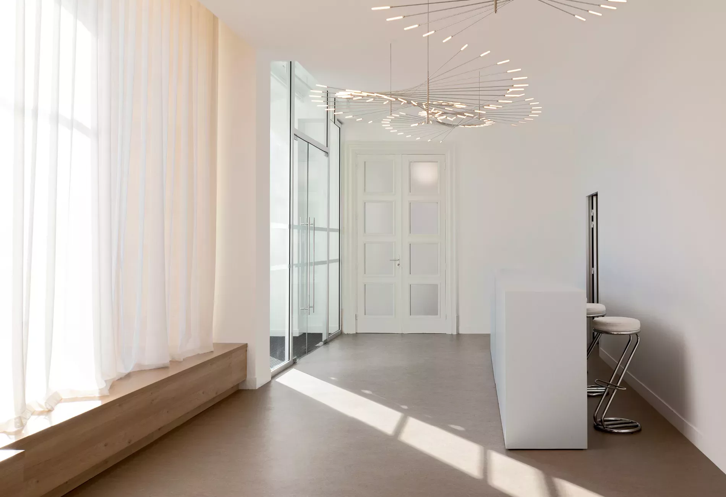Hôtel des Douanes
Bordeaux
Development of the reception areas for a conference centre
-
08.08.2024
Completion of the Hôtel des Douanes, Bordeaux
With the aim of expanding its reception areas, the Palais de la Bourse in Bordeaux has entrusted us with the refurbishment of the ground floor of the Hôtel des Douanes, which sits on Place de la Bourse. Built in the eighteenth century, heavily damaged in WWII, and rebuilt in the 1950s, this historic urban complex is a shining example of classic French architecture and of the history of Bordeaux. Our work, which consists of technical upgrades, interior restorations, and the showcasing of the building’s heritage is in keeping with the refinement of French designers and restores this landmark building for the people of Bordeaux.
Photo credit: Alban de Jong
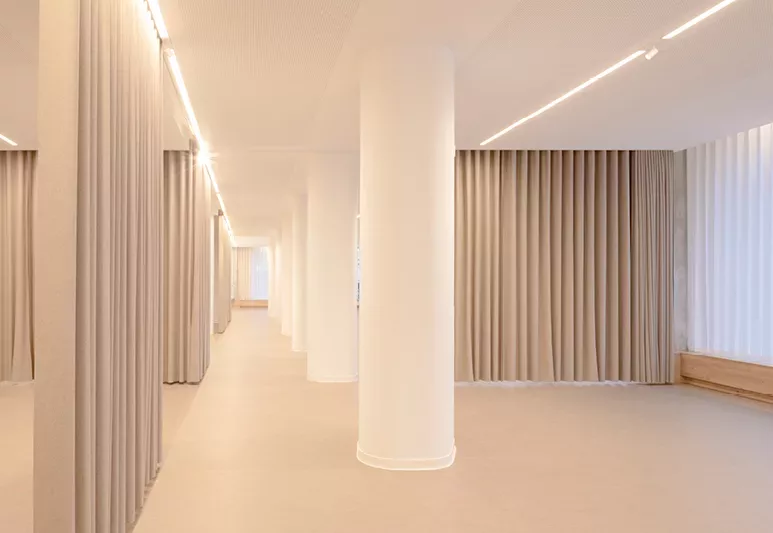
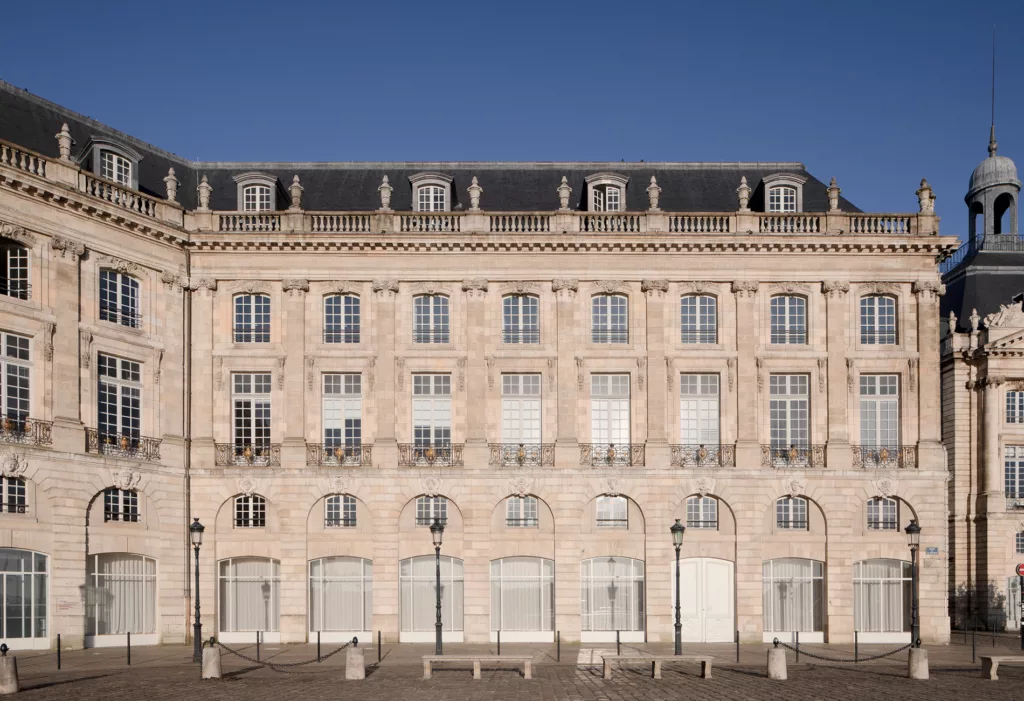
In the heart of Bordeaux, the City of Stone, the Hôtel des Douanes and the Palais de la Bourse have been occupied by the Customs Authority and the Bordeaux Chamber of Commerce and Industry since their construction. They have been listed as historic monuments since the early twentieth century.
The covered inner courtyard of the Palais de la Bourse now hosts prestigious professional events. The Bordeaux Gironde Chamber of Commerce and Industry wanted to expand the reception area, and to this end, it has taken over a part of the ground floor of the Hôtel des Douanes. Our work, which consists of technical upgrades, interior restorations, and the showcasing of the building’s heritage is in keeping with the refinement of French designers and restores this landmark building for the people of Bordeaux.
Designed by Jacques Gabriel in the mid-eighteenth century, the Place de la Bourse is flanked by the Hôtel des Douanes and the Palais de la Bourse. It is emblematic of classic French architecture and of royal squares. Victor Hugo once described it as “half Place Vendôme placed at the water’s edge”.
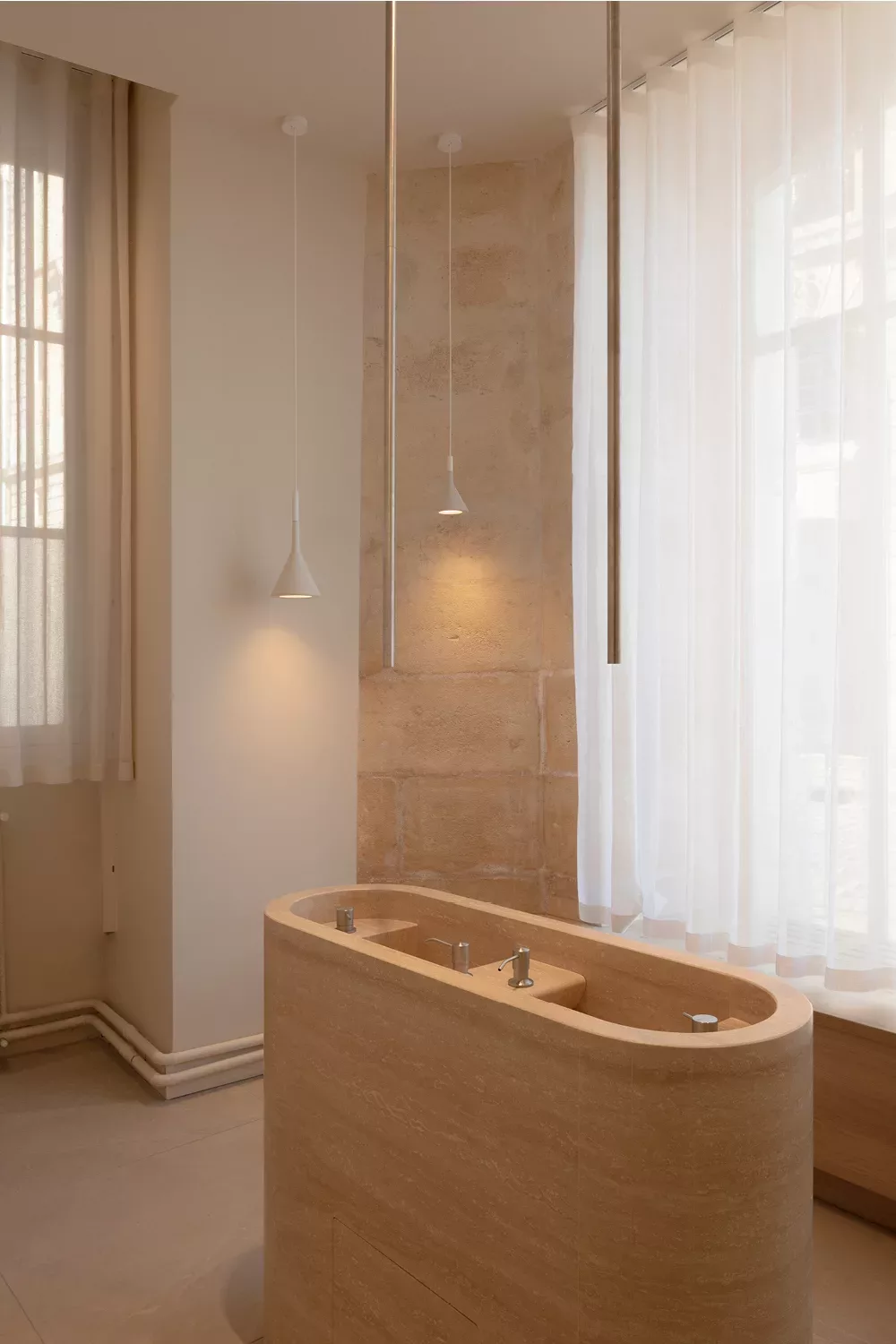
In echoing the stone walls, a travertine basin was custom designed by Atelier Cambium and constructed by Le Son du Marbre, a Bordeaux stonecutting company. The waterfall, the warmth of the materials, and the carefully designed lighting lend a sense of poetry and sensuality to the whole.
