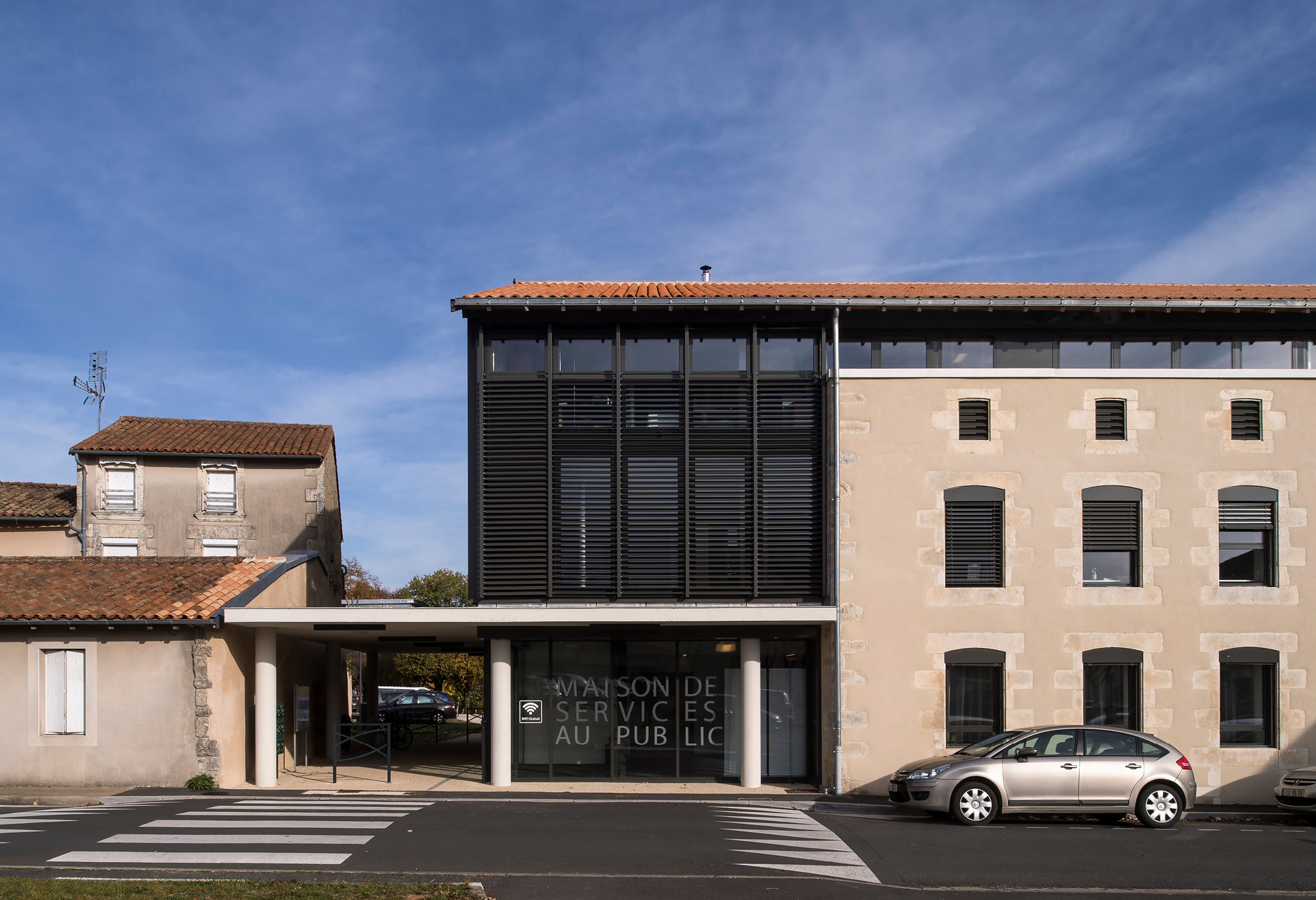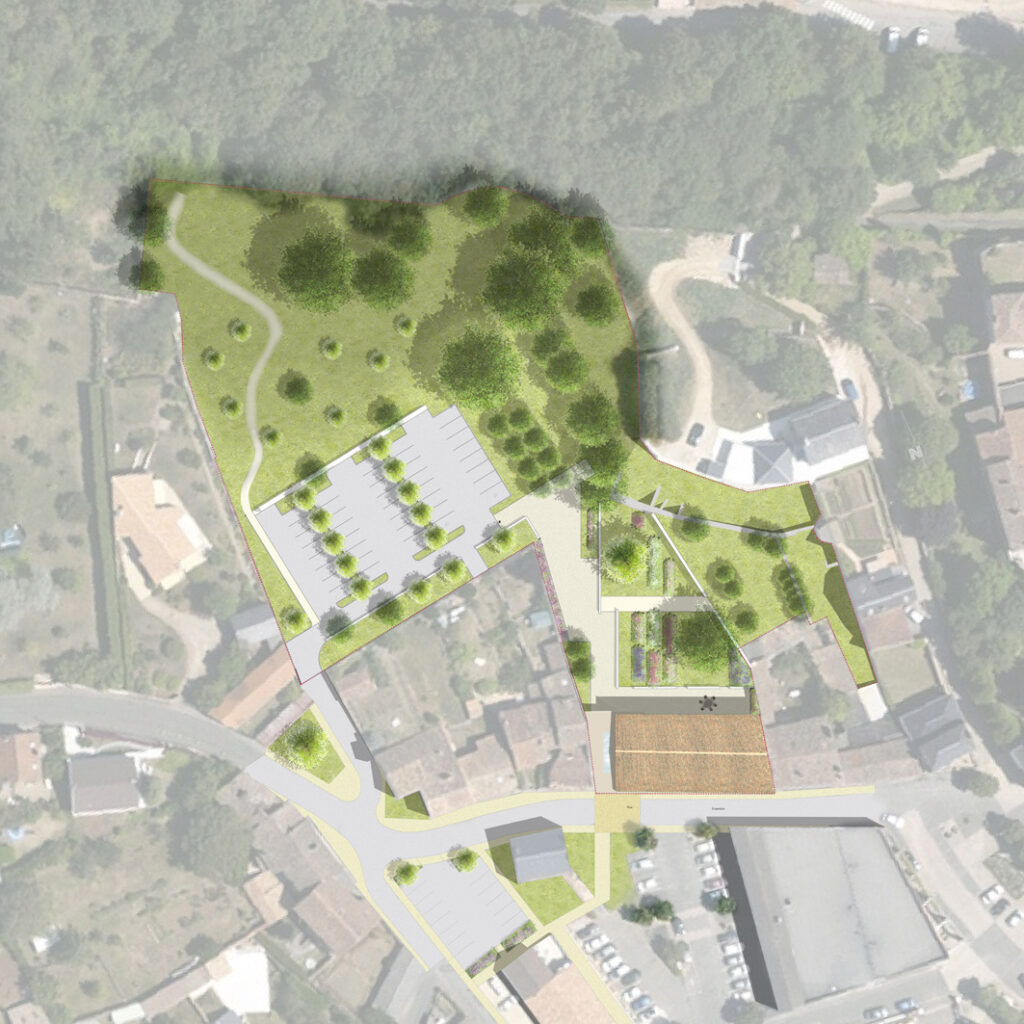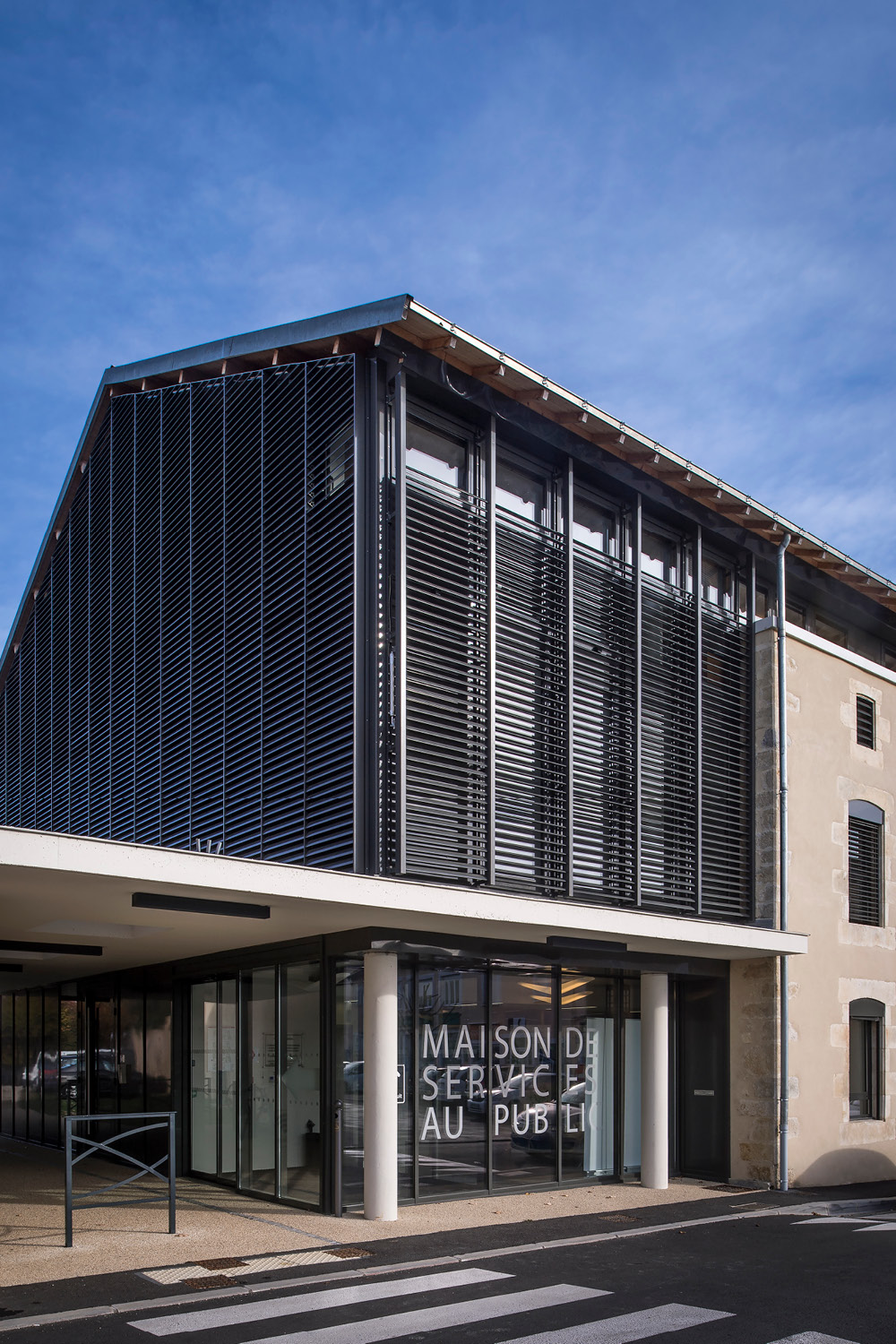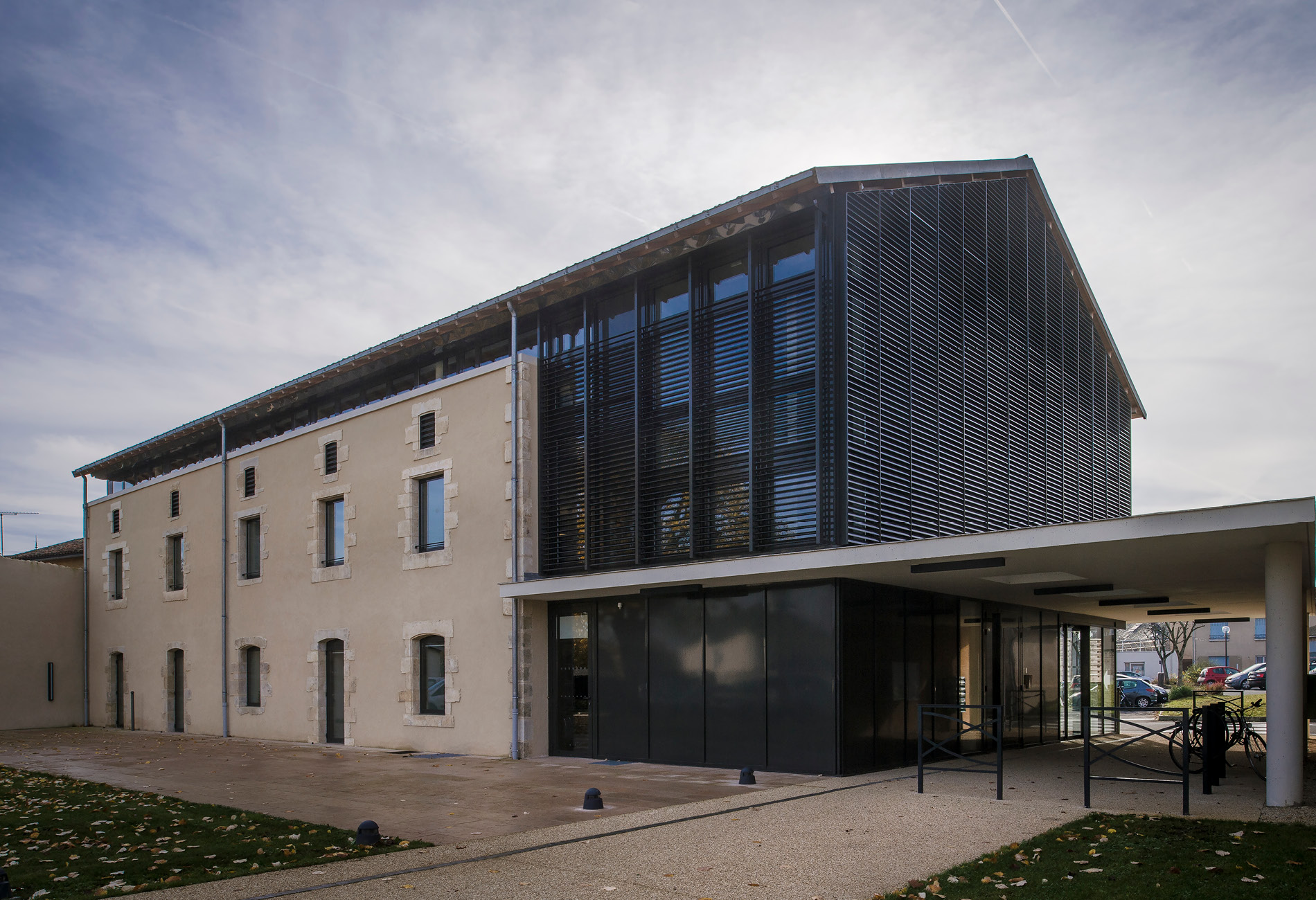Multi-City Services Building
Lusignan

Located in a nineteenth-century urban home, the Multi-City Services Building (as its name indicates) houses various administrations and makes them accessible to all inhabitants of the Mélusin region.
With an acupunctural precision, our intervention respects and supports the existing urban structure and its constructions. The main corpus of the Maison Babinet has been preserved, and the extension we built remains within this scale. It also incorporates a public pedestrian walkway. The decidedly contemporary appearance of the metal planks and glass façade nevertheless blends in perfectly with the existing structures. The garden has been cleared of several low-quality structures to become a place where people can walk around and enjoy the panoramic belvedere.
Overlooking the Vonne Valley, this building and its grounds provide a natural transition from the village perched on the hill to the valley below.



