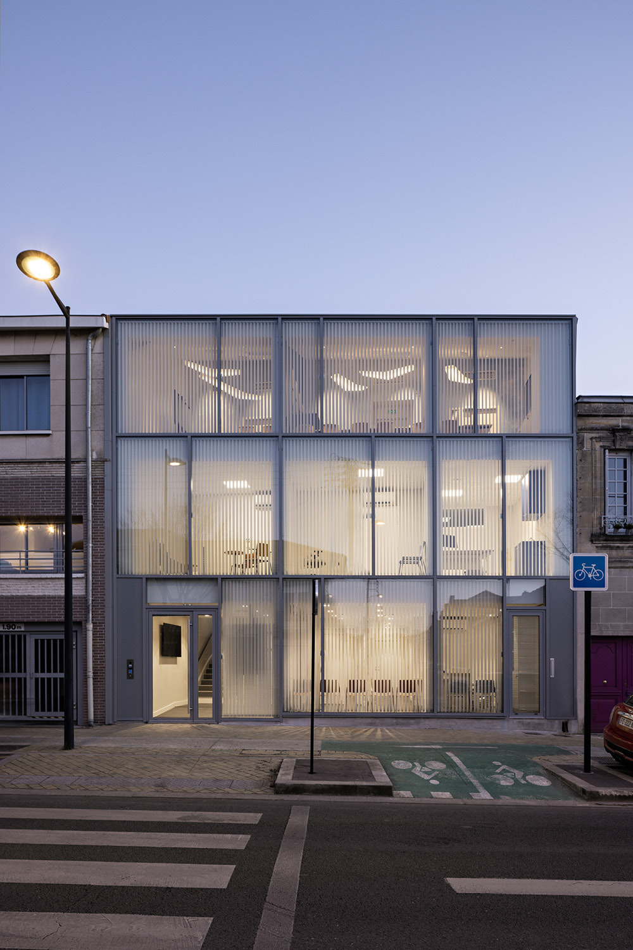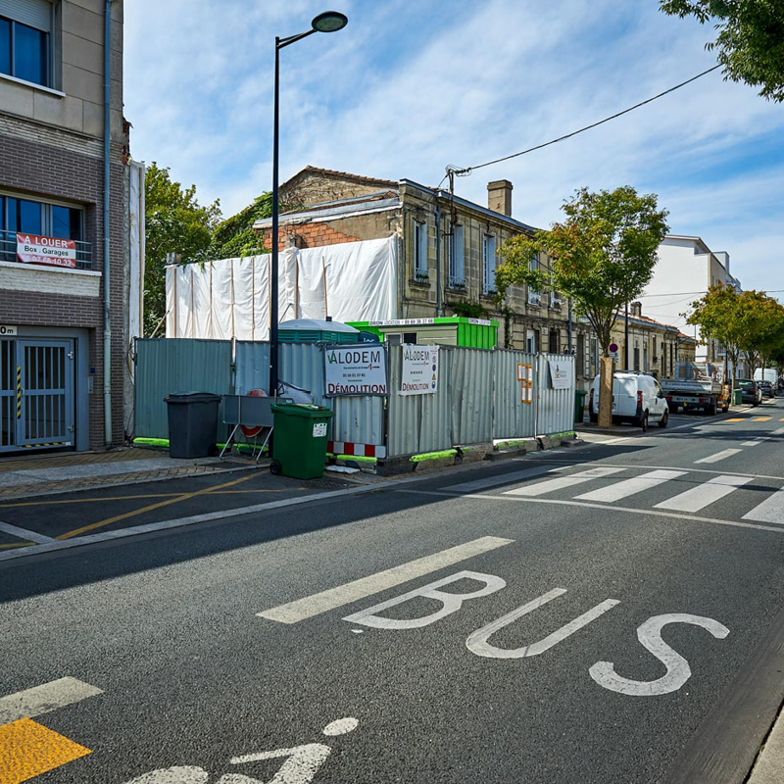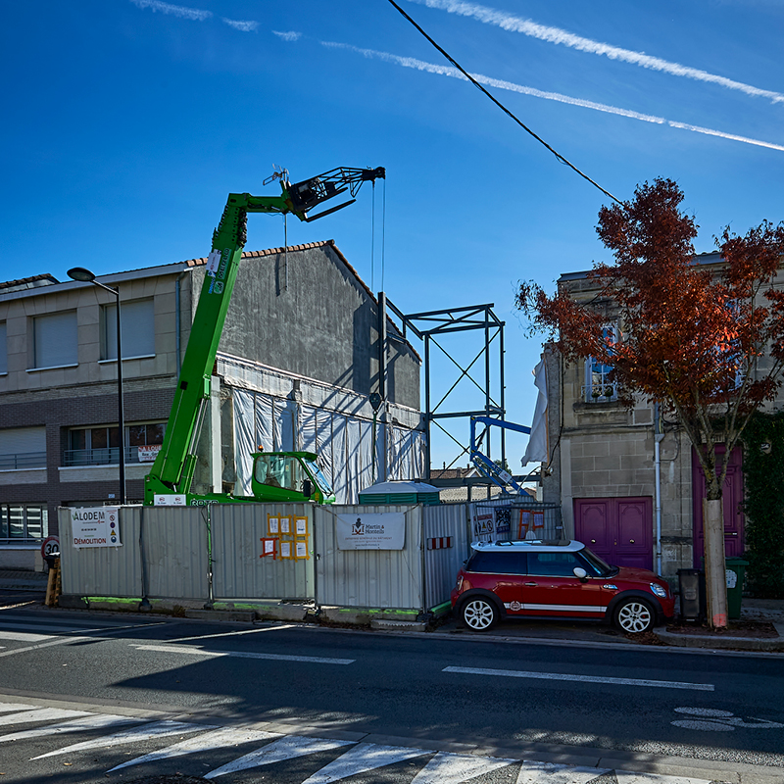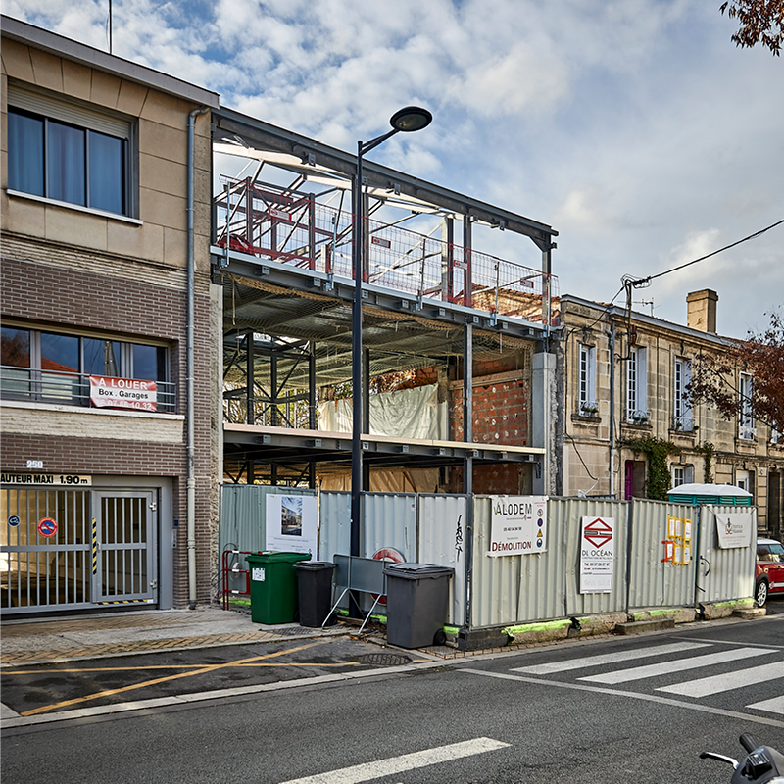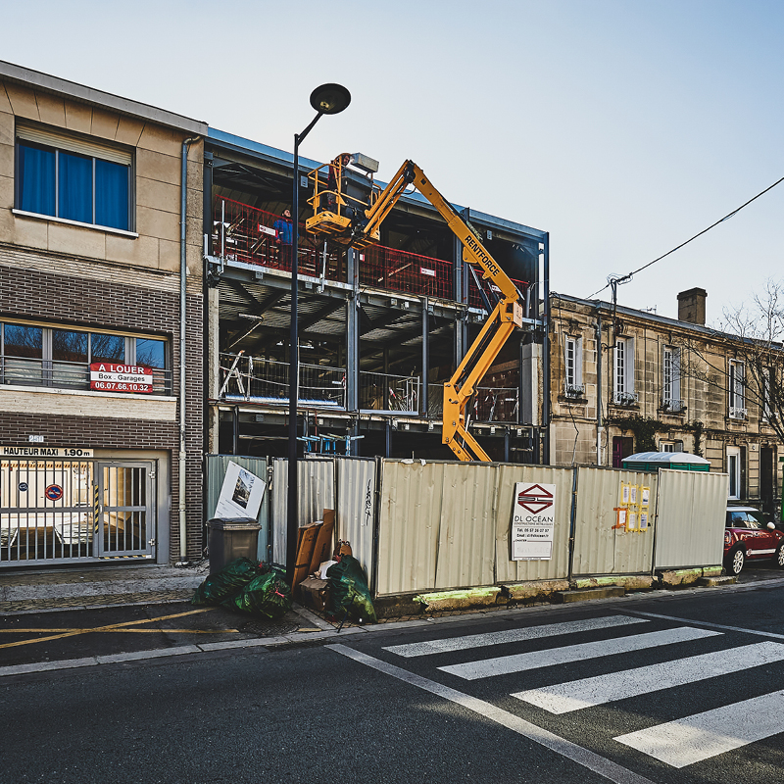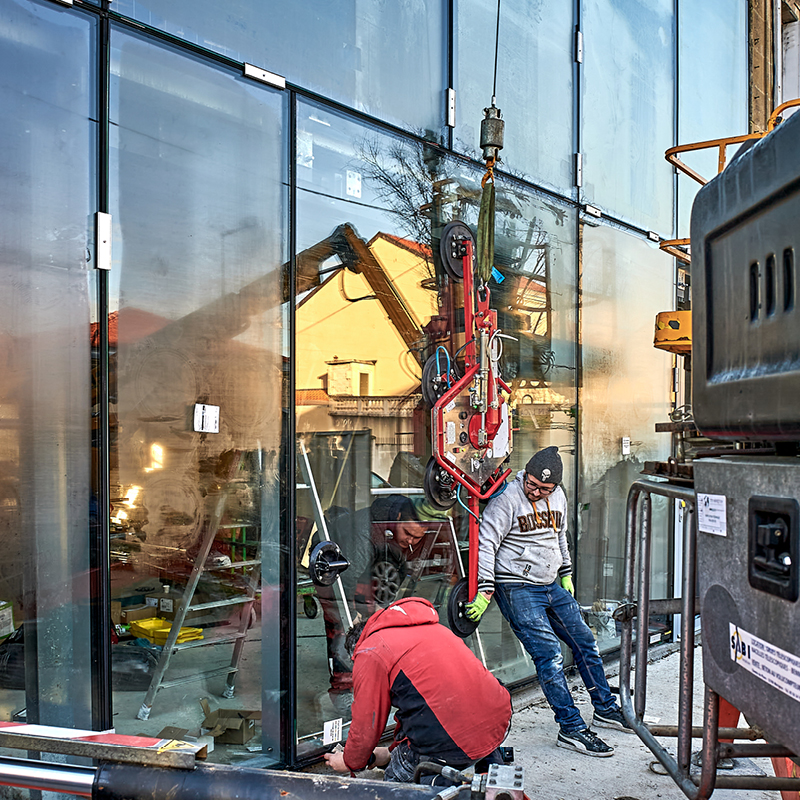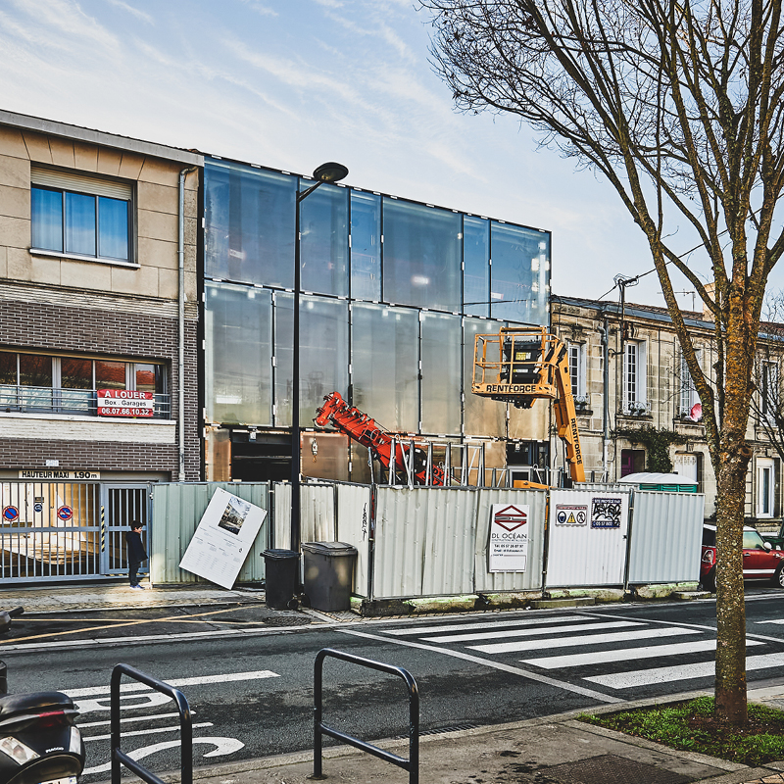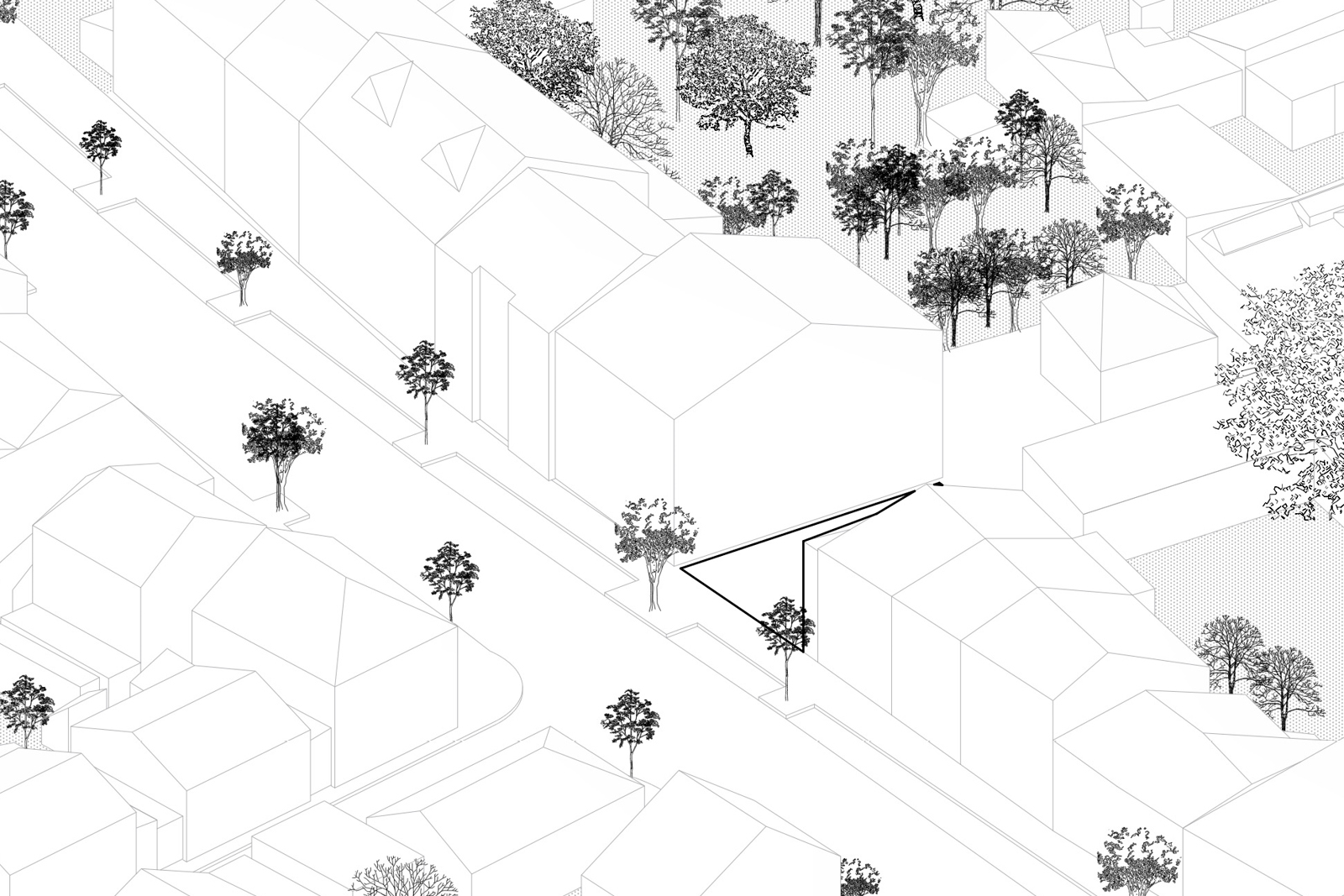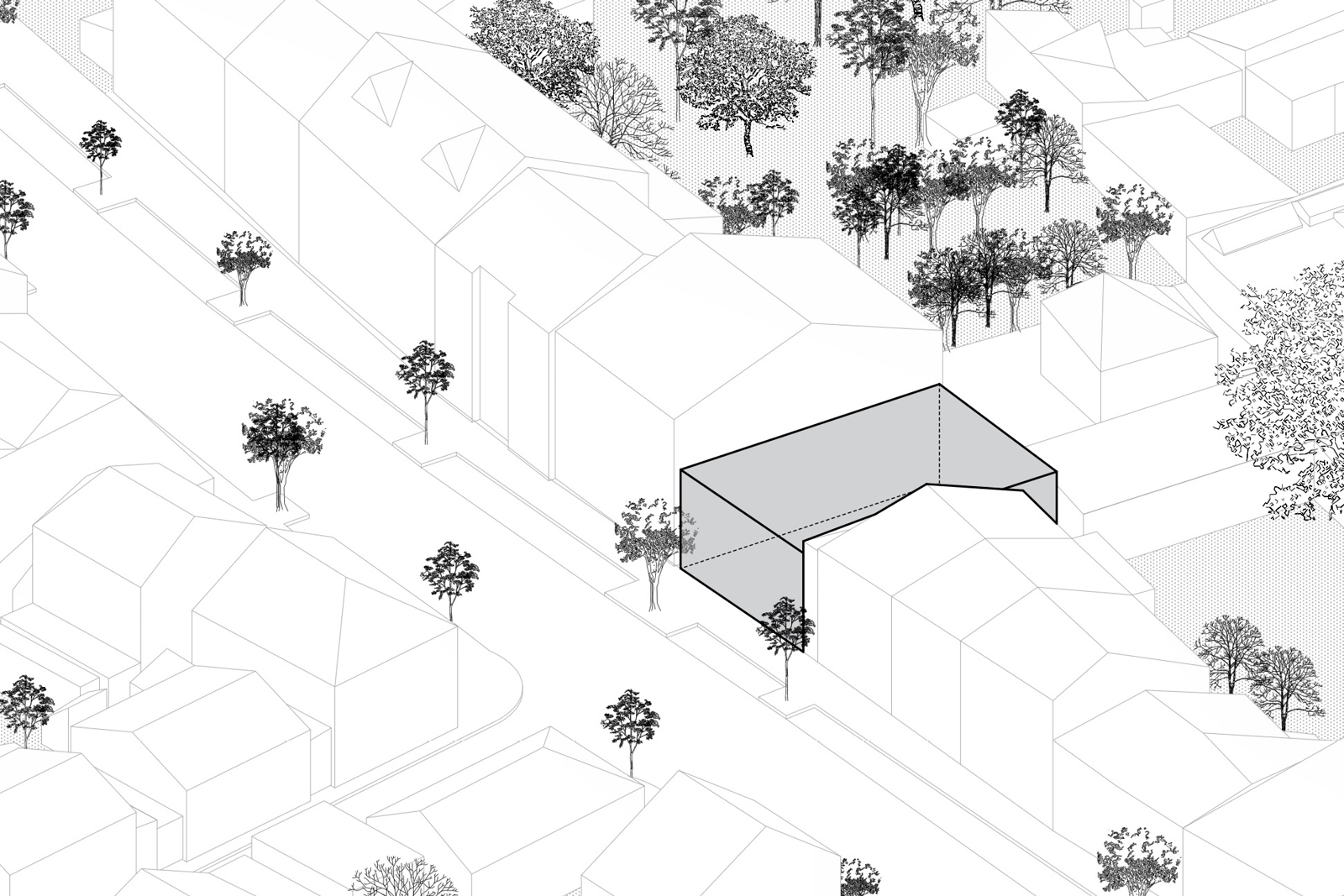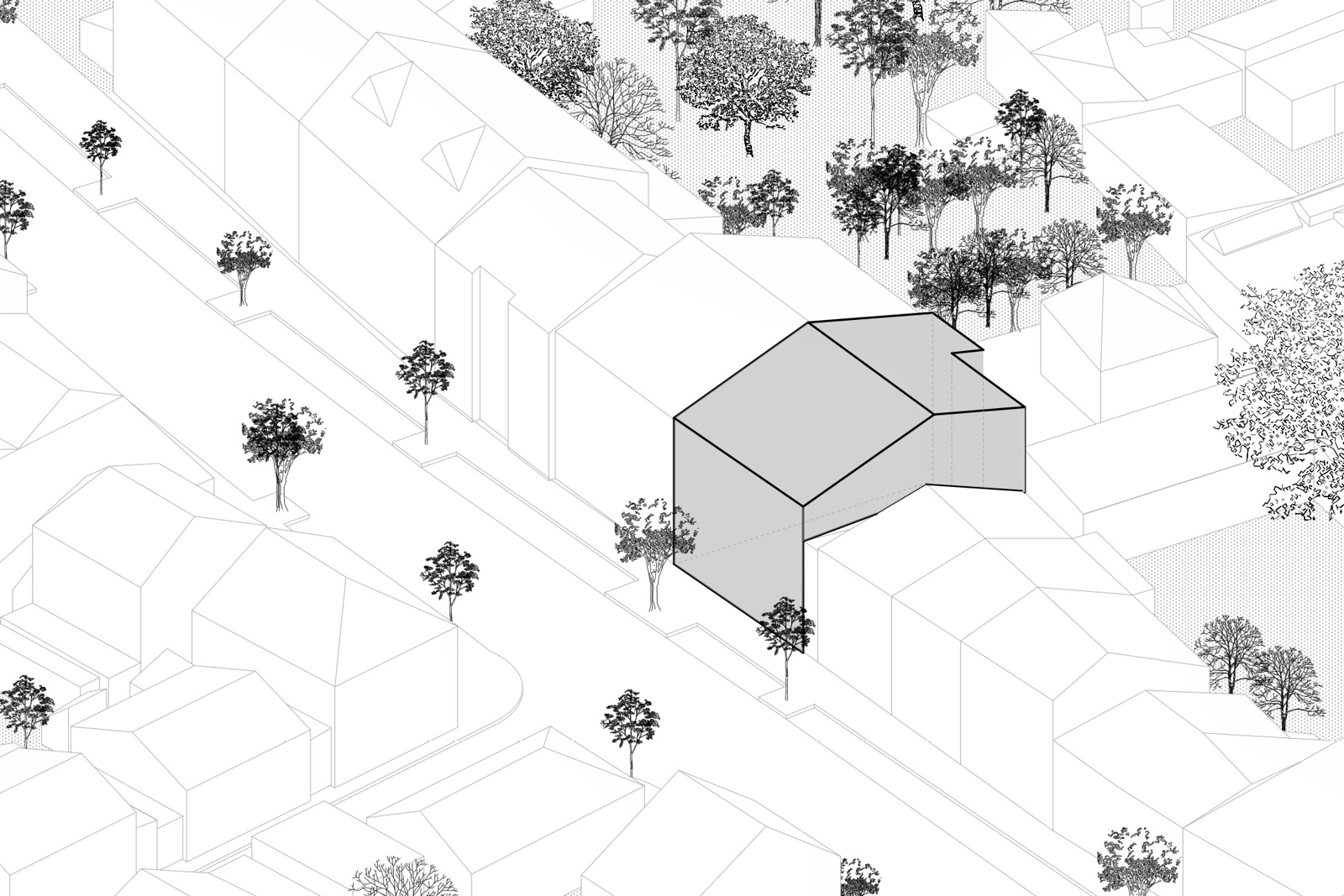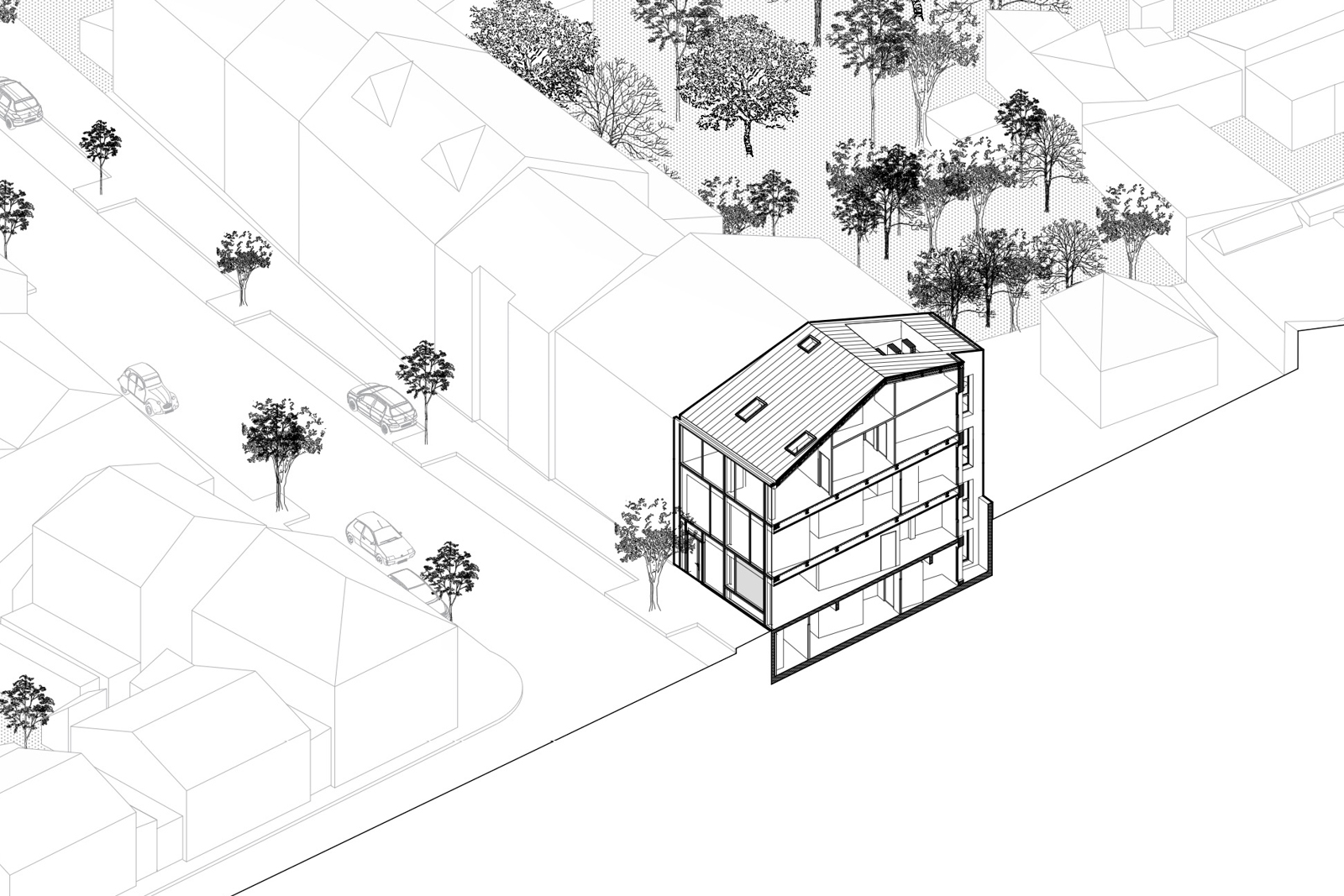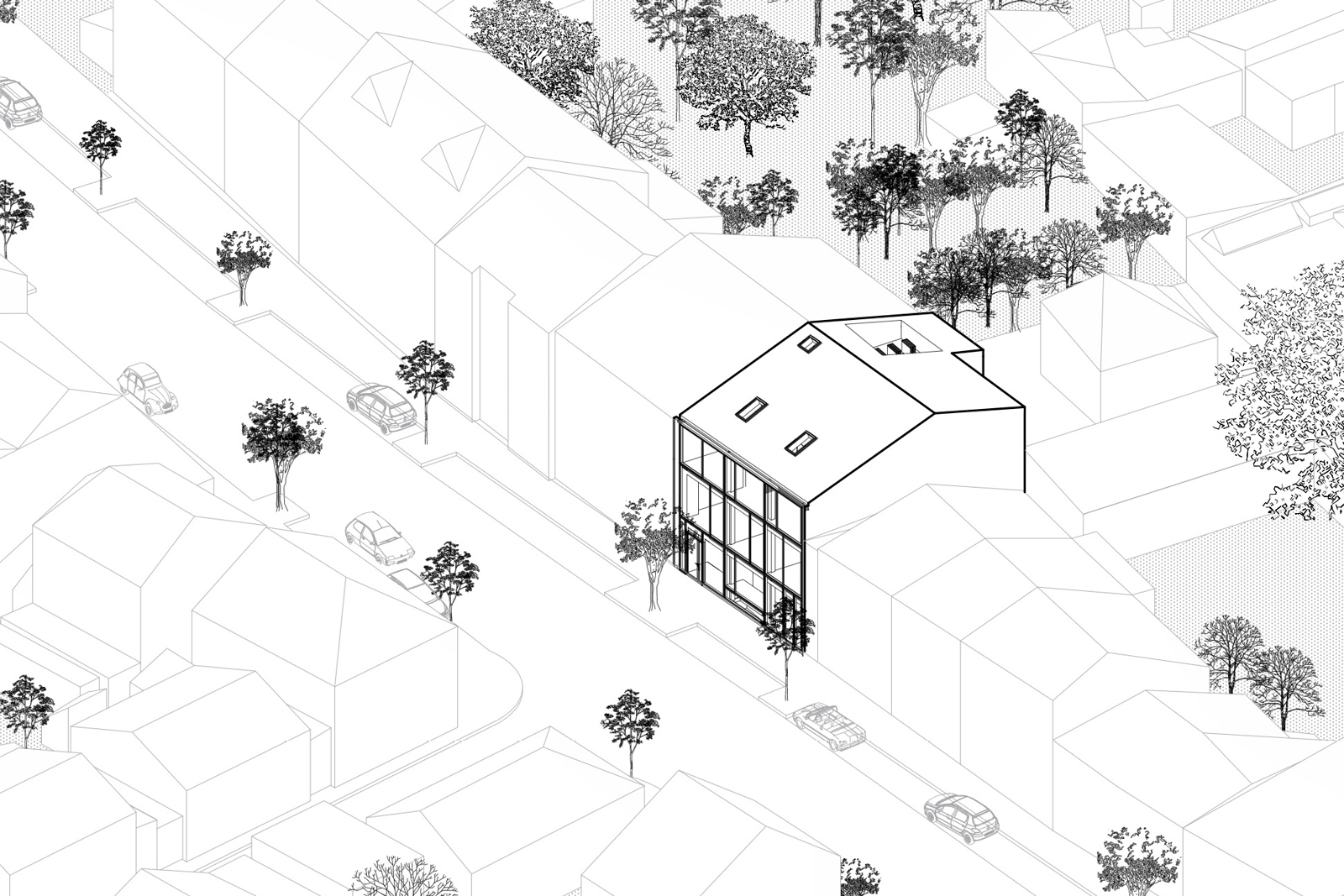Blue House
Bordeaux
Construction of a medical facility
[ATELIER] CAUMES
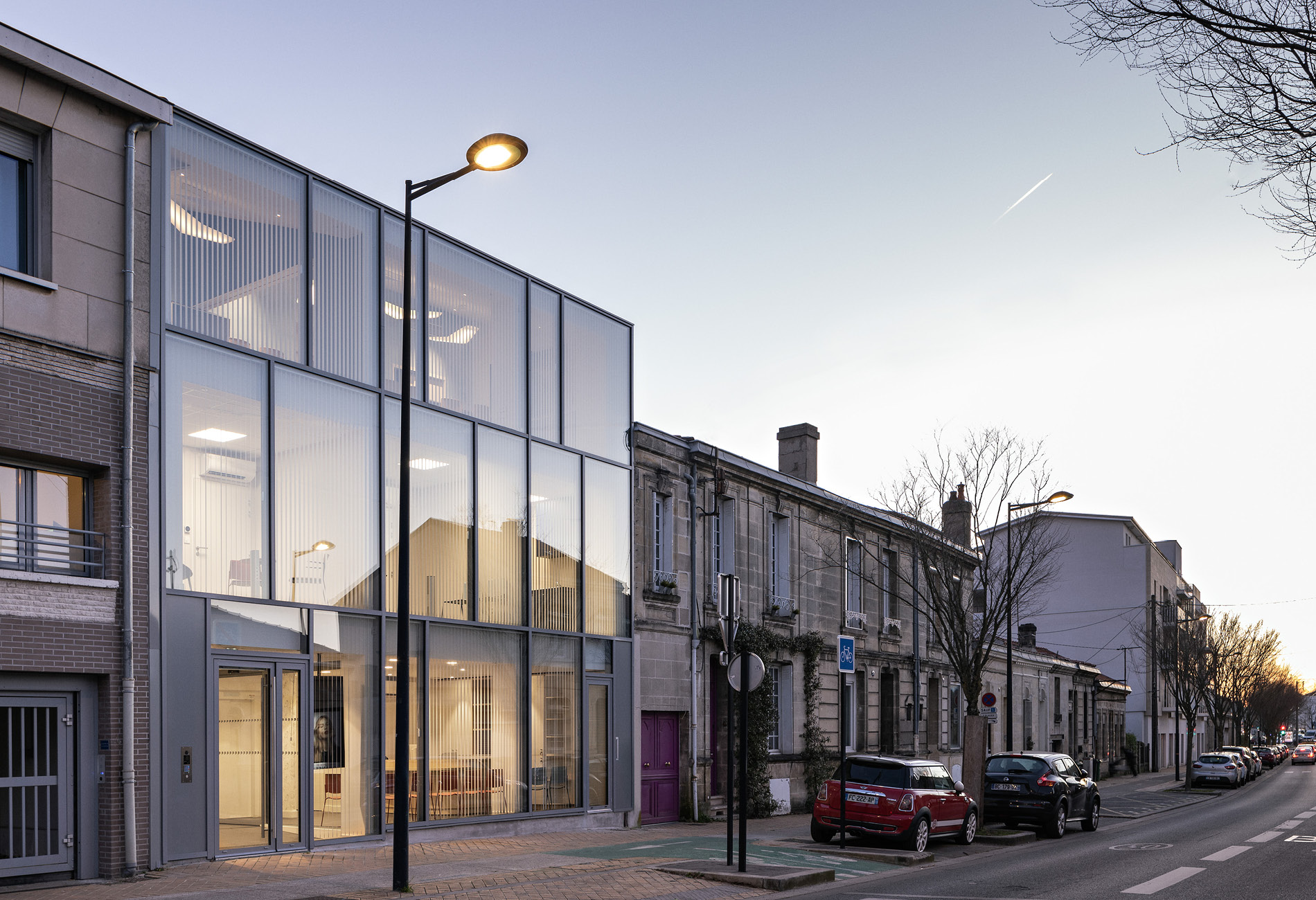
As home of the Sleep Apnea Research Centre (PEAS), this medical facility brings together pneumologists, cardiologists, pediatricians, and geriatricians who work on this widespread yet still poorly understood condition. The diversity of patients, who range from infants to elderly people, inspired our arrangement of the premises and their division into various sectors. The facility’s name (the “Blue House”) comes from its nocturnal lighting. The proposed architecture strives to be both simple and remarkable, as a way to situate this facility within its environment close to the Bel-Air Clinic. Thus, the façade along the street consists of a steel and glass wall whose composition resembles that of a painting by Mondrian. This abstract design forms a signal in the urban cityscape that is both discrete and decidedly contemporary, one that does not allude to the building’s content.
The carefully designed layout, the panes and the color of the glass form a concise and regular geometric pattern.
