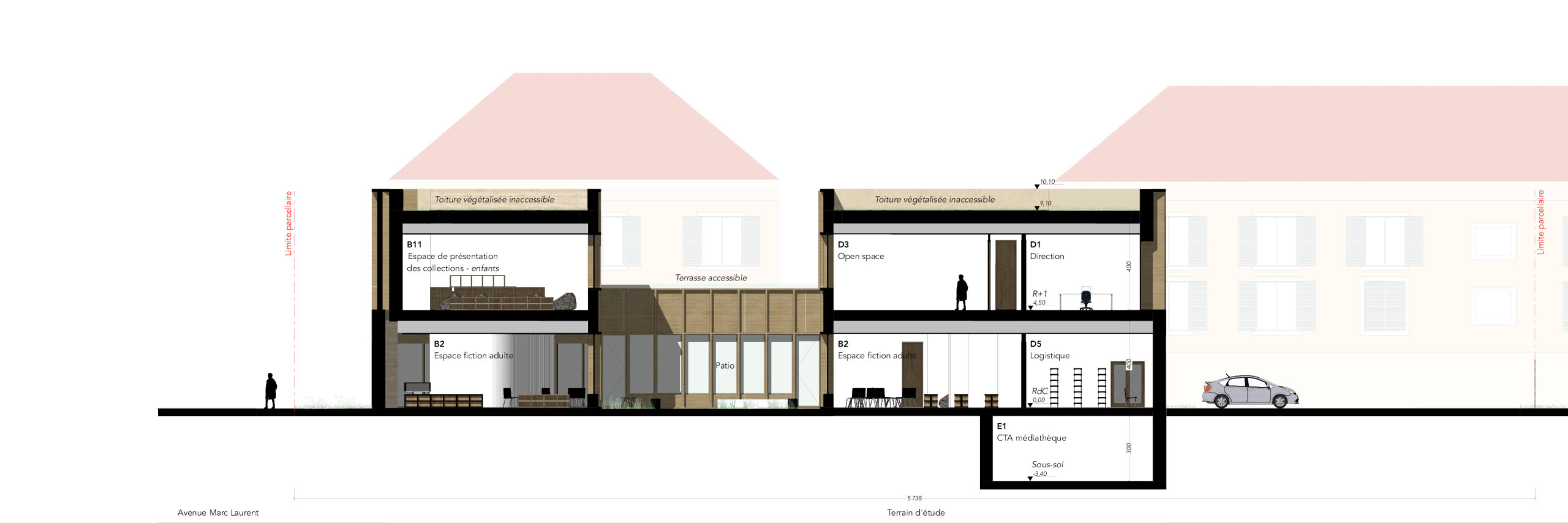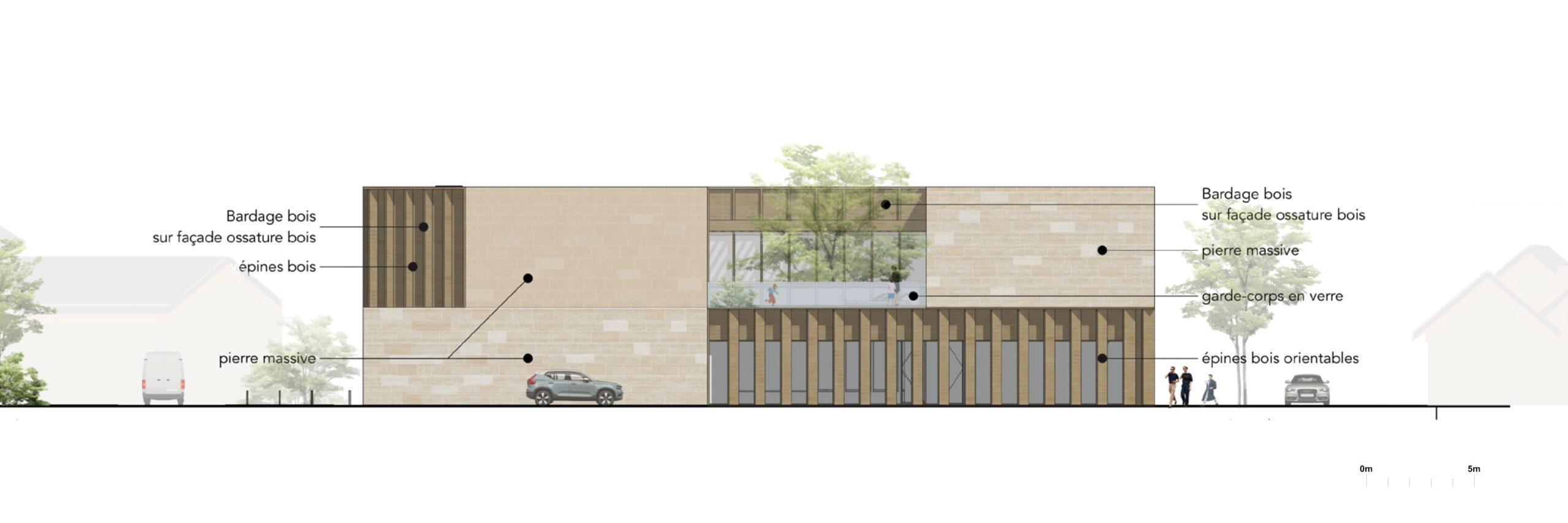Multimedia Library
Plaisir
Construction of a “Passive House” multimedia library
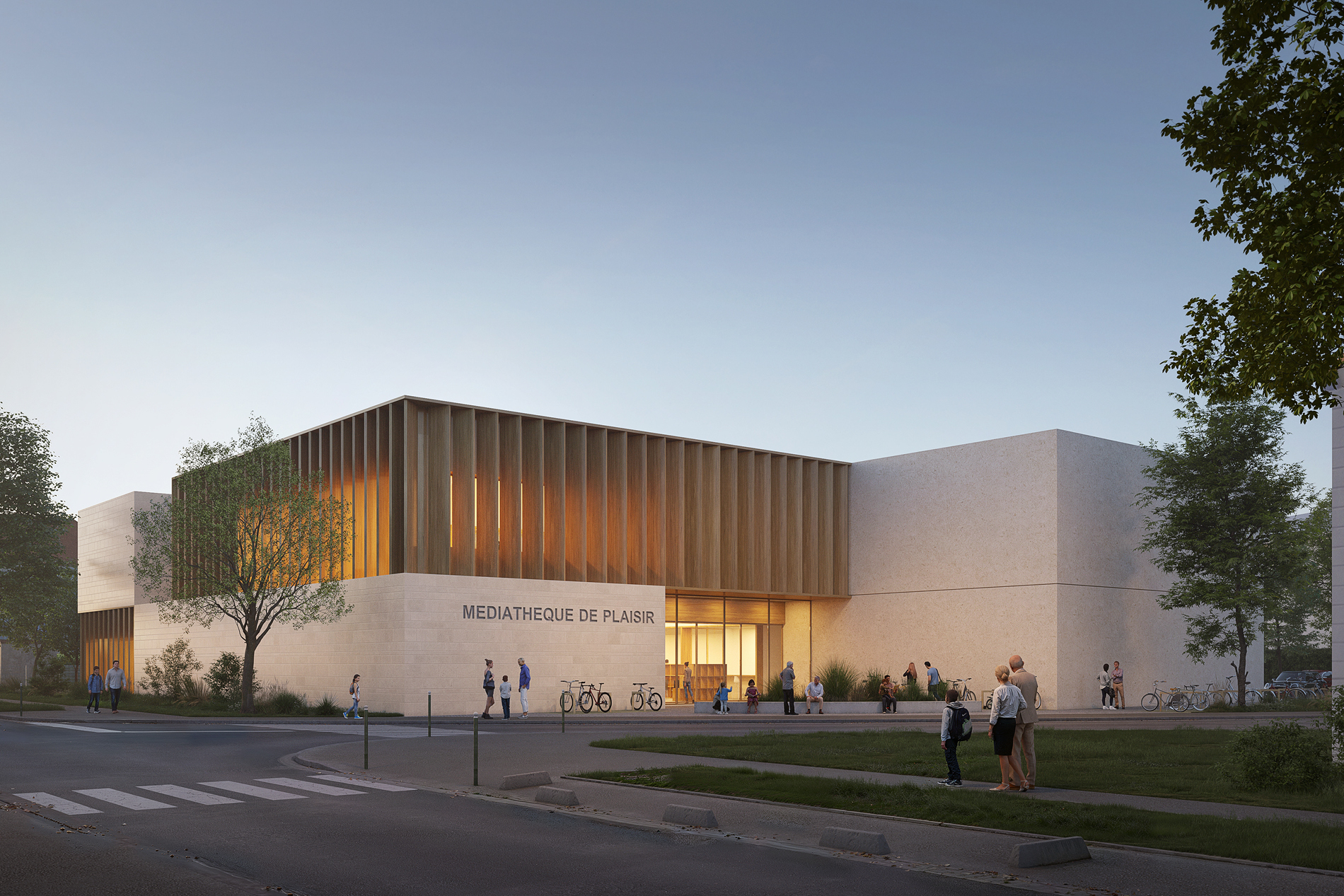
Located within the Saint-Quentin-en-Yvelines urban agglomeration, the town of Plaisir (which means “pleasure” in French) is characterised by a low-density built fabric that comprises agricultural, residential, and commercial zones. The new multimedia library is situated along the avenue that connects the densely populated northern part of the town, which is linked to the Ile De France transportation network, to the town centre in the south. In addition to promoting culture, its location serves to bring inhabitants together and to strengthen a sense of a shared local identity.
Positioned at the corner of Rue du Poitou and Avenue Marc Laurent, the building highlights the sociocultural activities that it houses. The solid-stone façade underscores the building’s institutional character and the durability of its presence in this area. Large openings protected by wood louvers highlight the reading rooms from the public space.
The building’s positioning maintains and enriches the area’s green space, by both preserving the existing trees and creating new landscaped surfaces that ornament the facility and the neighbourhood as a whole.
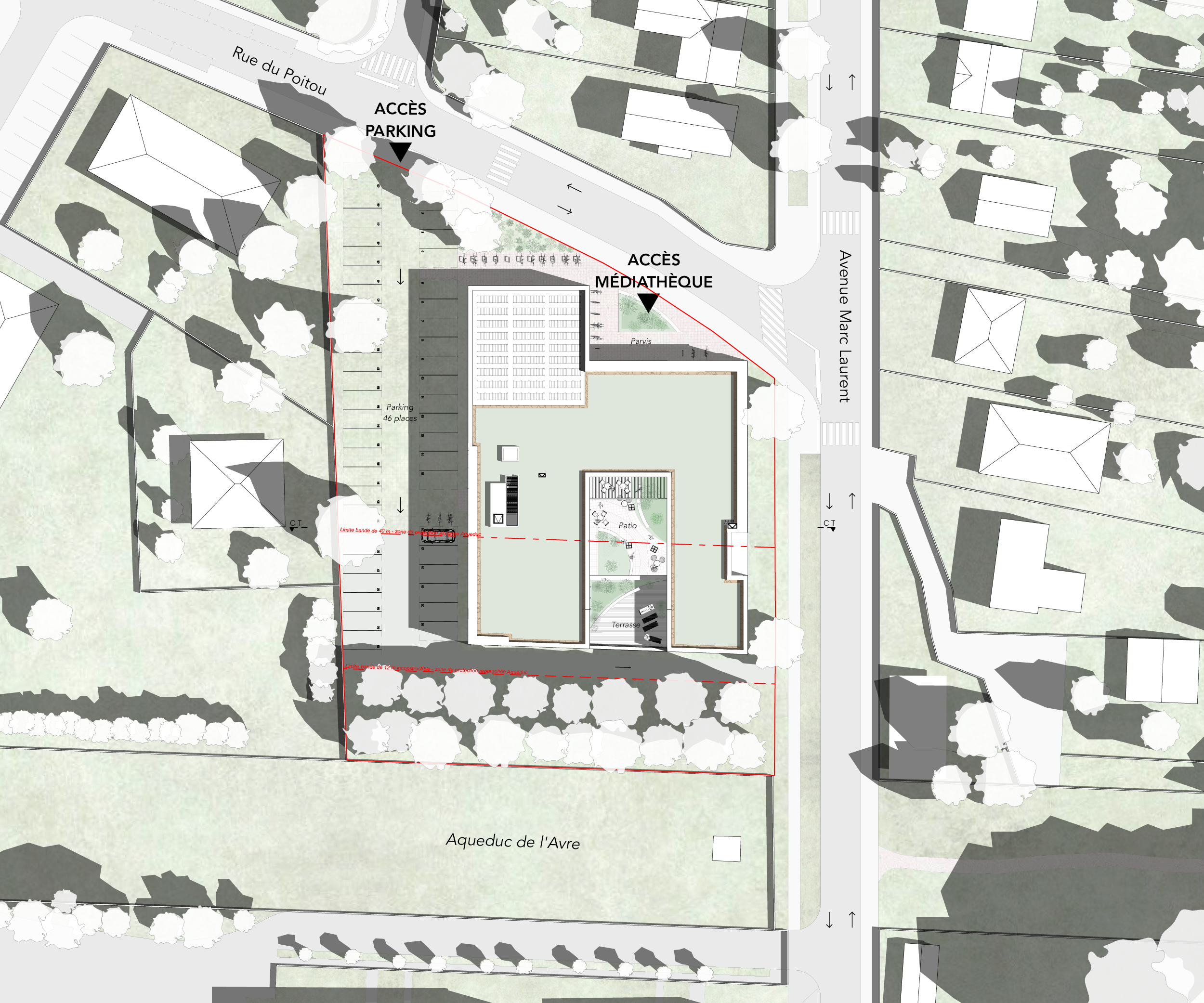
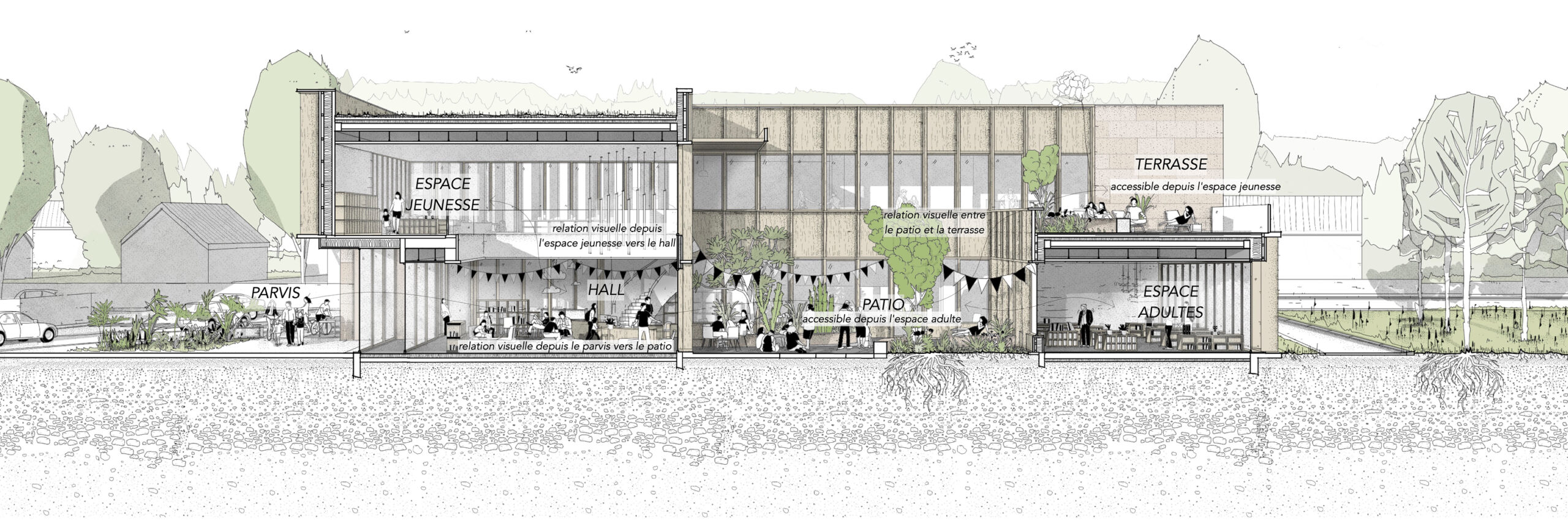
The patio constitutes the core of the project. It defines all the spaces and maximises the amount of natural lighting that reaches the reading rooms, and it extends the ground floor fiction area to the outdoors when good weather permits.
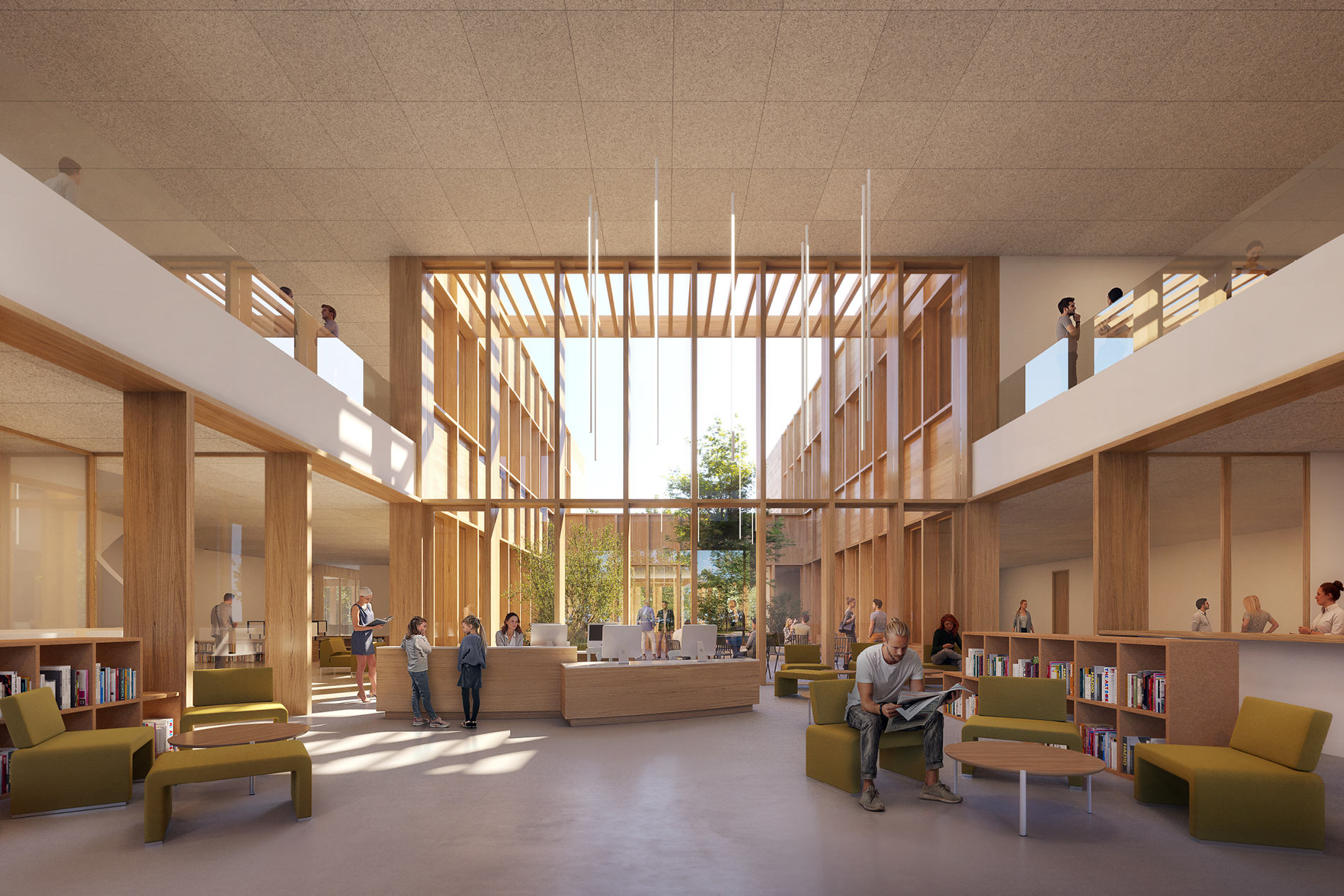
In direct contact with the forecourt, the ground-floor lobby hall provides access to the auditorium, several workshops, and the fiction area for adults. Its dual height creates a visual connection with the youth space located on the upper floor.

