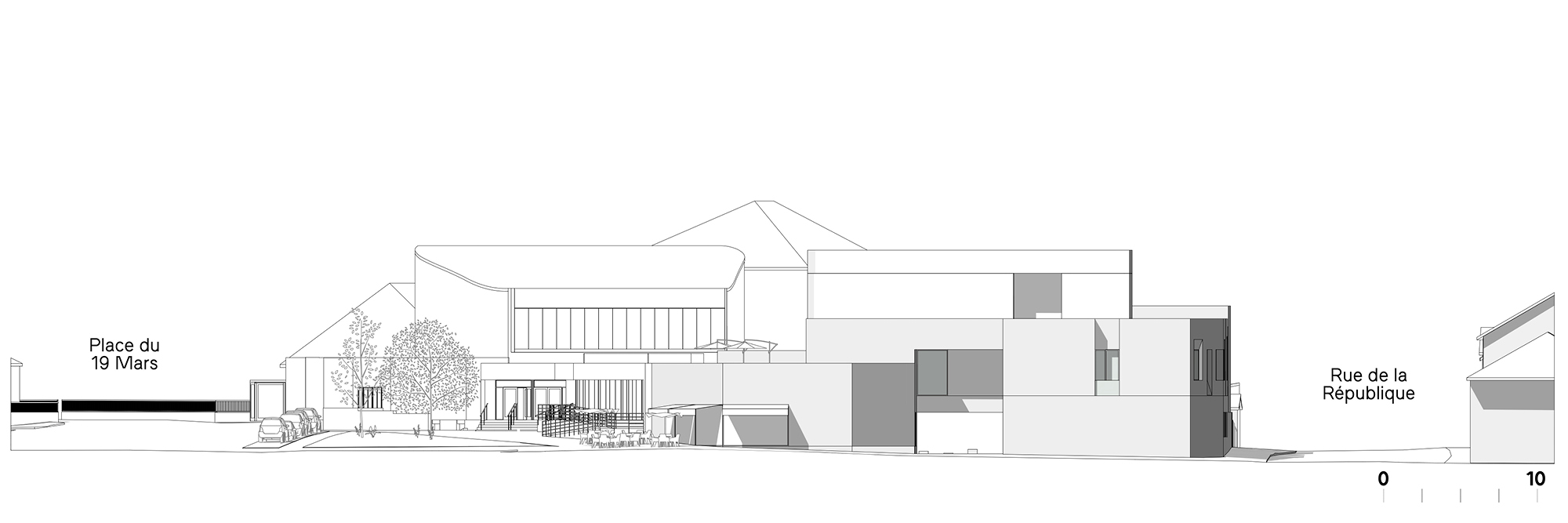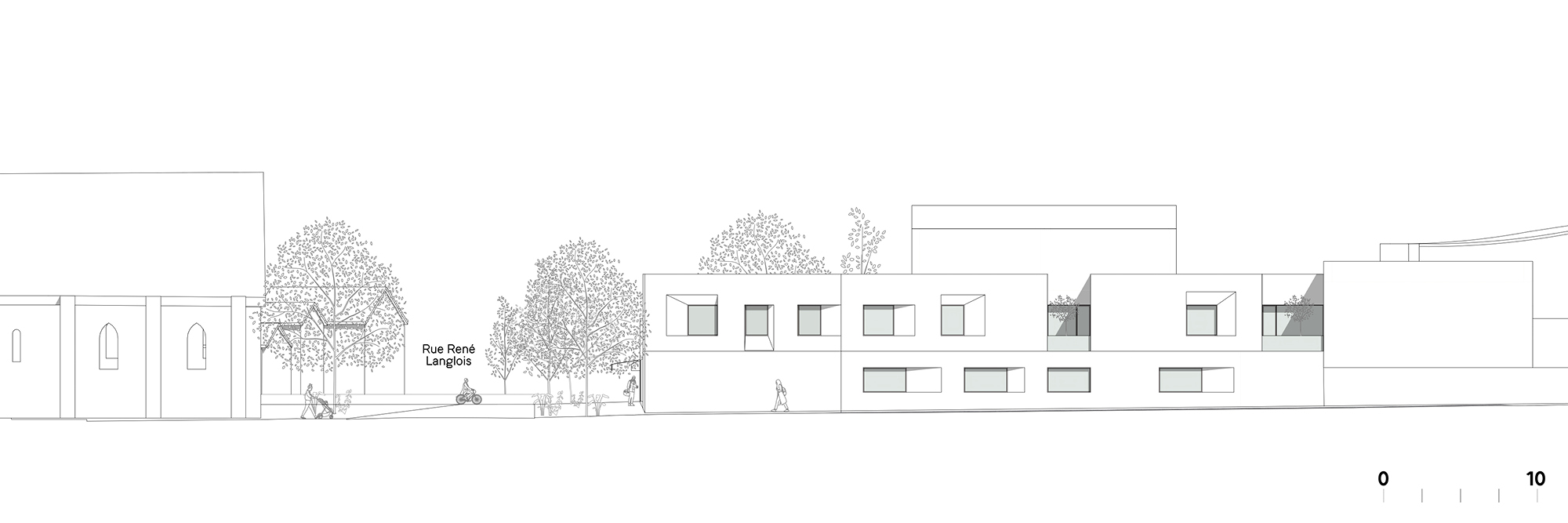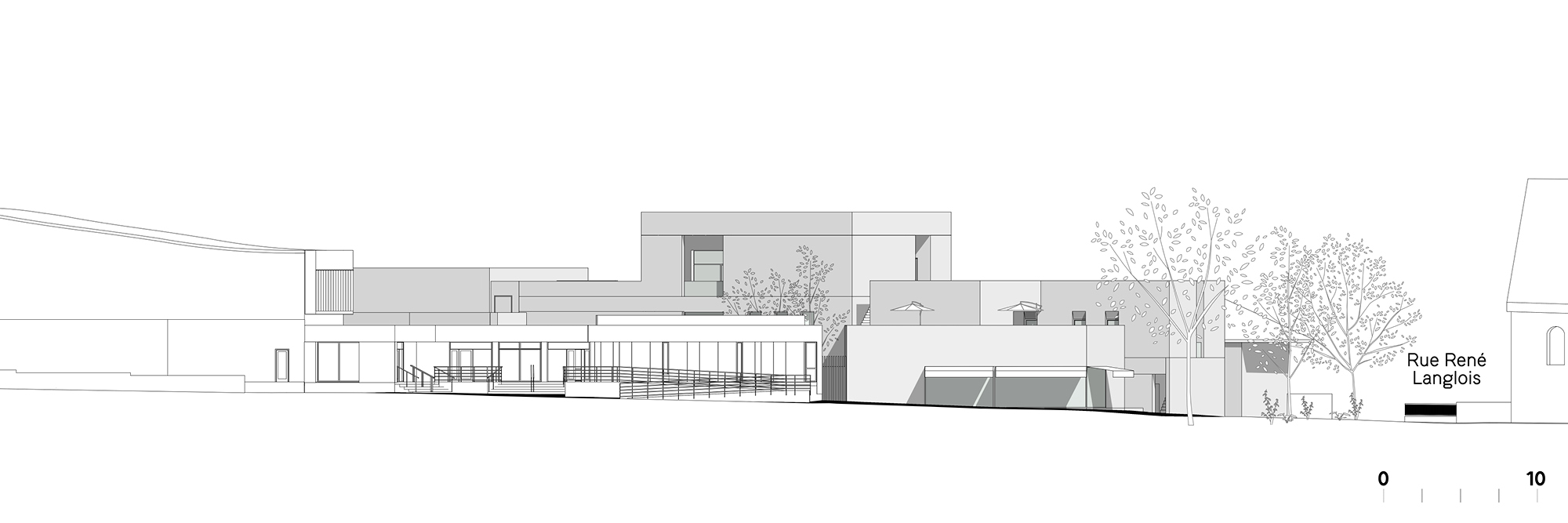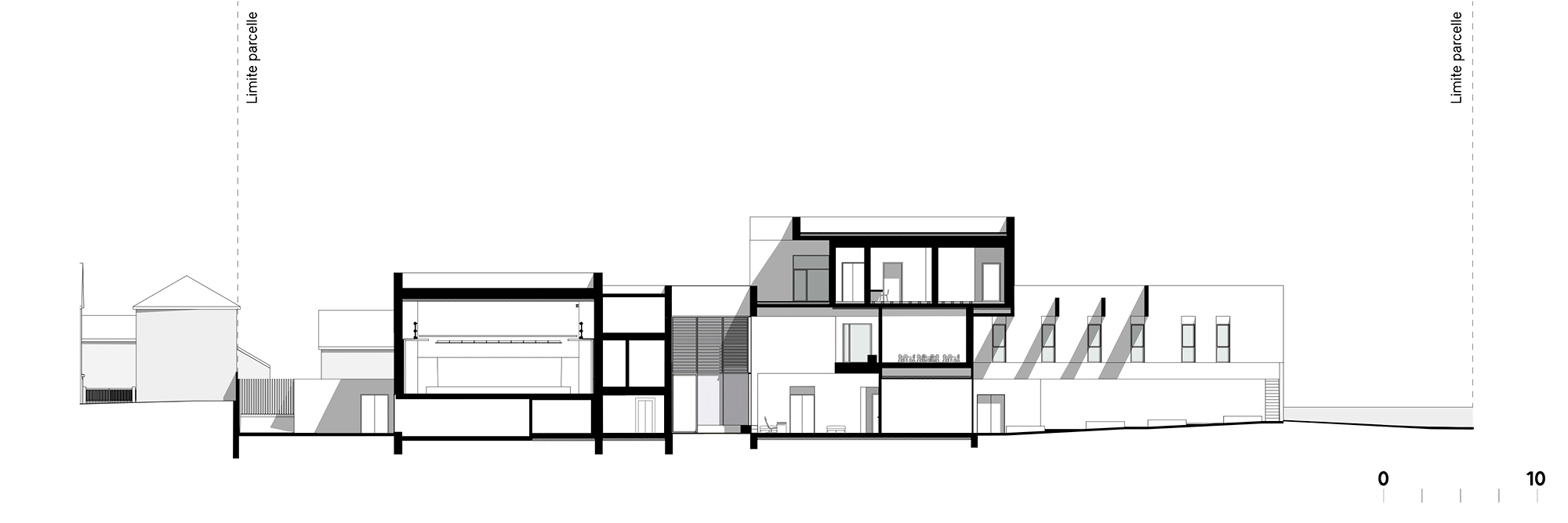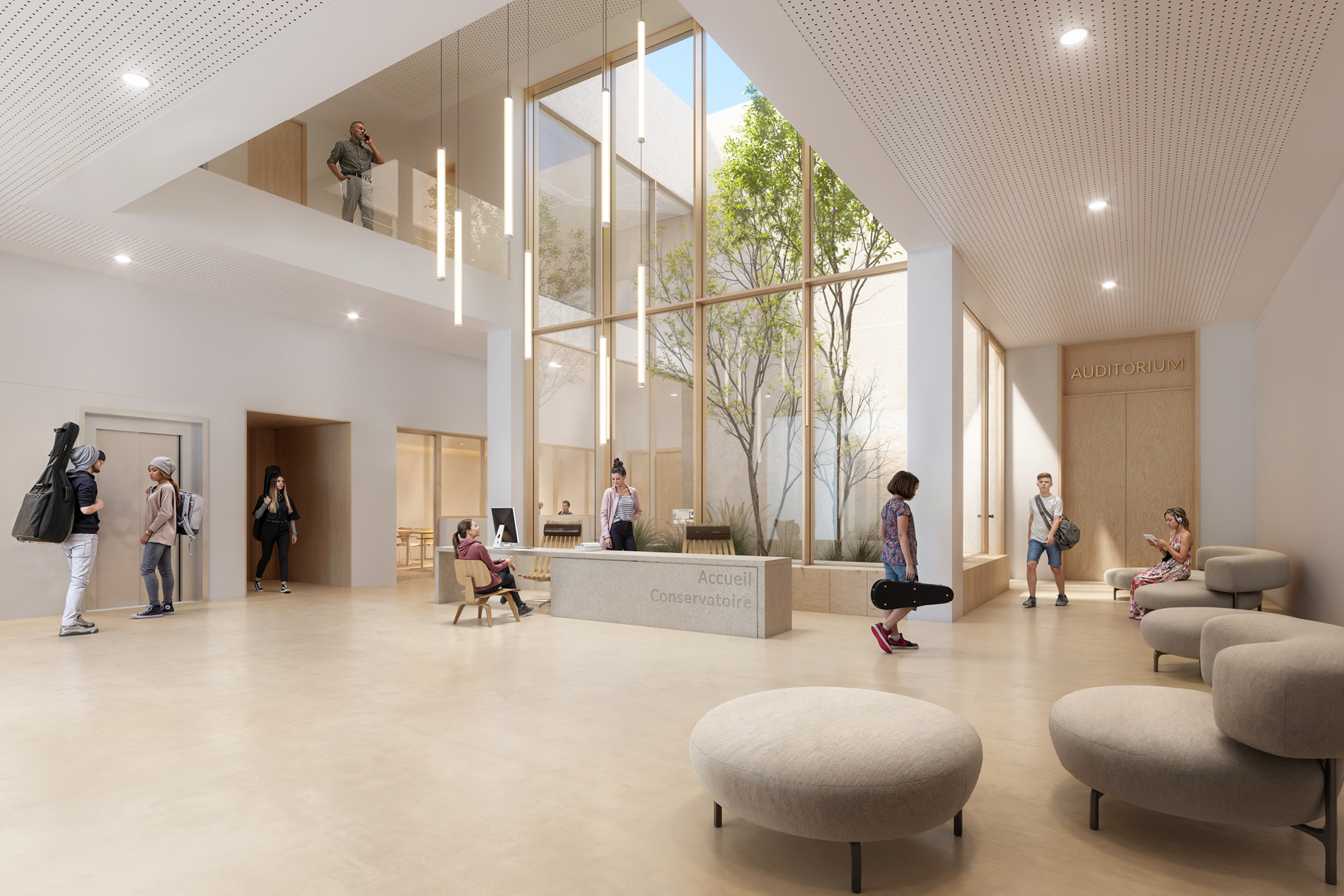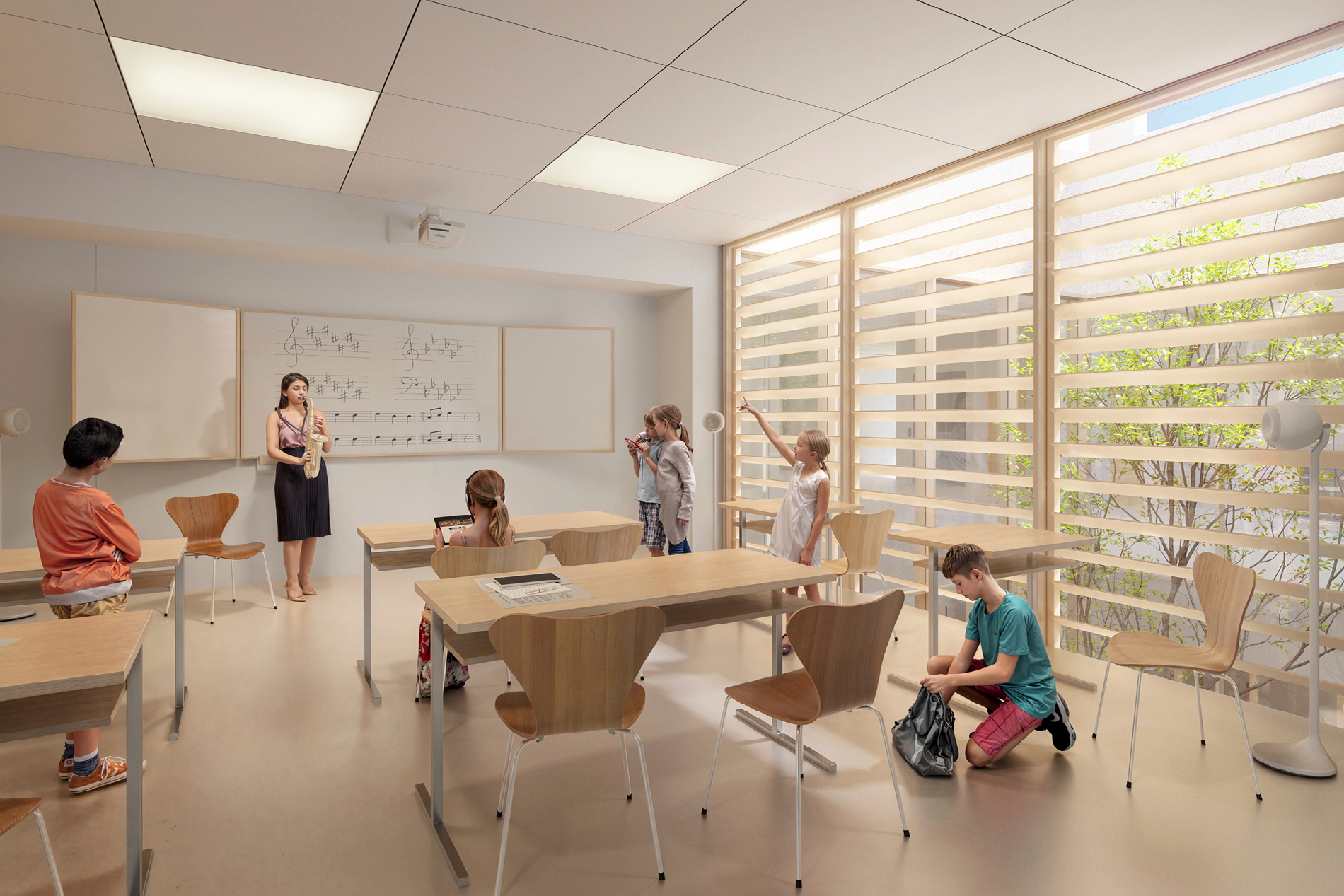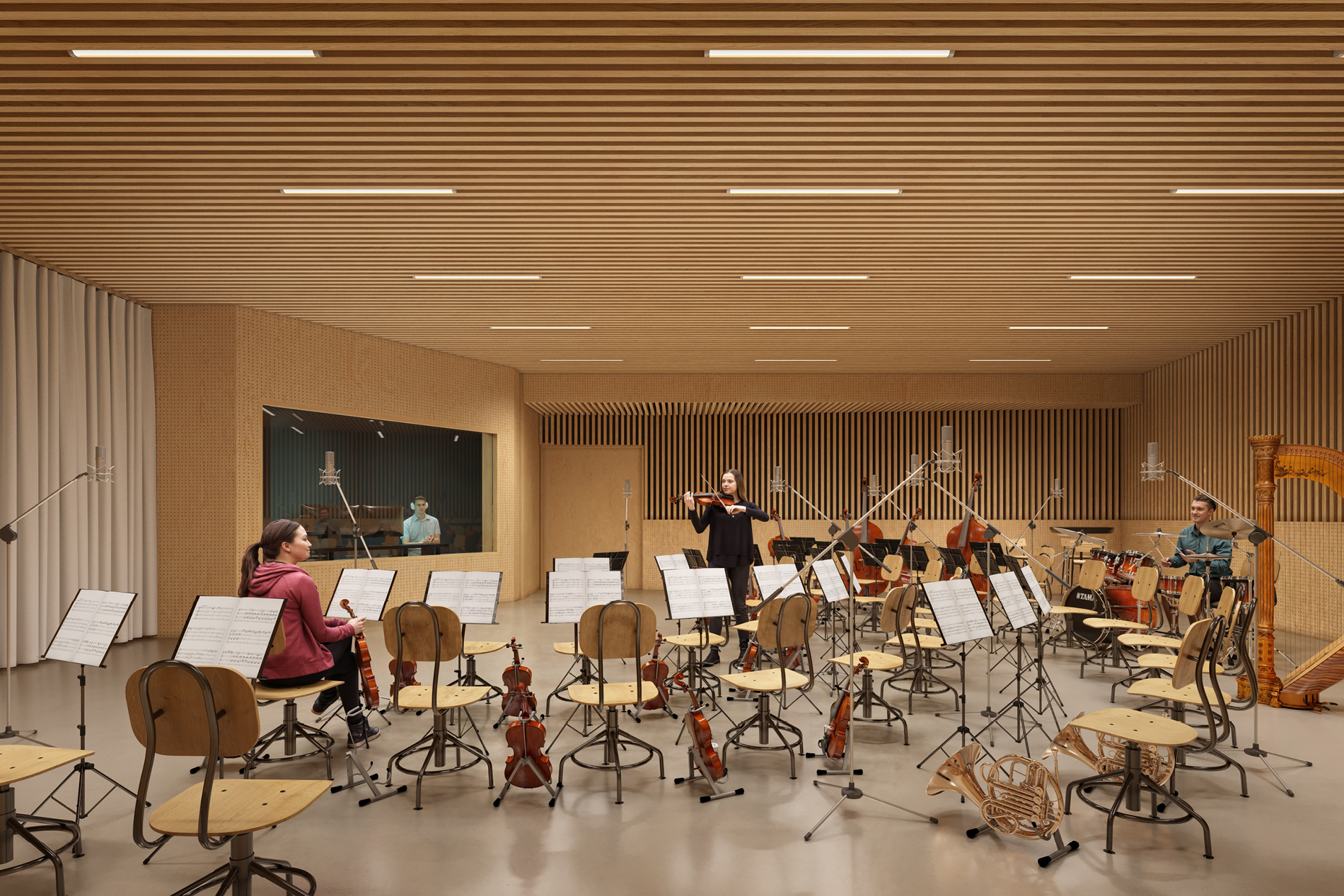Music and theatre conservatory in Lucé
Chartres-Lucé
Creation of a music and theatre conservatory in Lucé
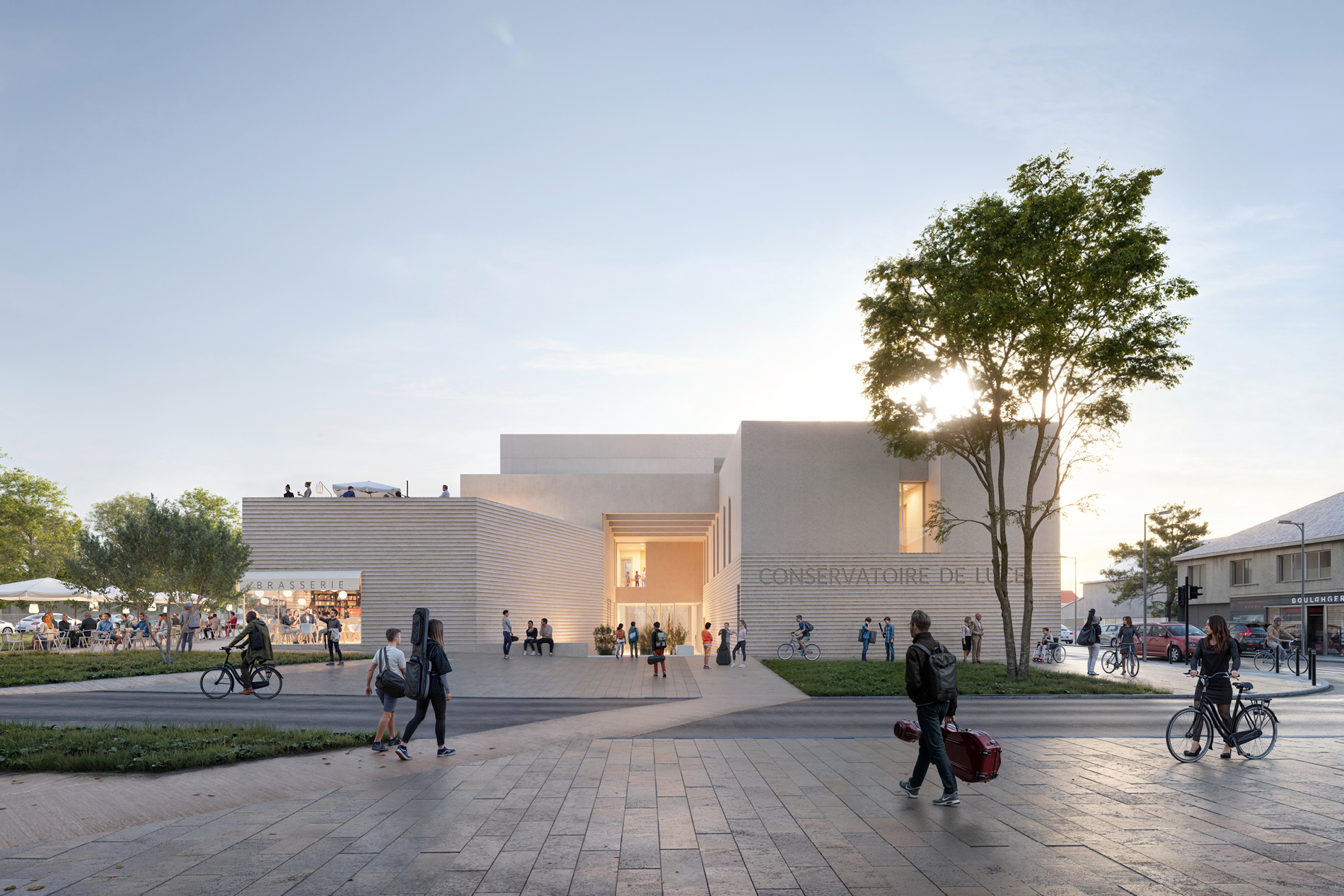
The project to build the Lucé conservatory forms part of a larger plan to develop the downtown area and create a veritable cultural hub together with the Edmond Deshouches Cultural Centre. Its highly visible, strategic location, at the junction of rue de la République in the direction of Chartres, which will be served by the future rapid-transit bus service, and the Place du 19 Mars, which is slated for redevelopment, will greatly help to promote the facility.
Our approach consisted of working with what was already there and with the planned spaces to create a site with a strong sense of identity that is open to the city.
The conservatory’s location between the triangular cultural centre and rue de la République ensures that its presence will extend well past the city itself. At once open to the public space and connected to the Edmond Deshouches Cultural Centre, the conservatory building will showcase music education in the city.
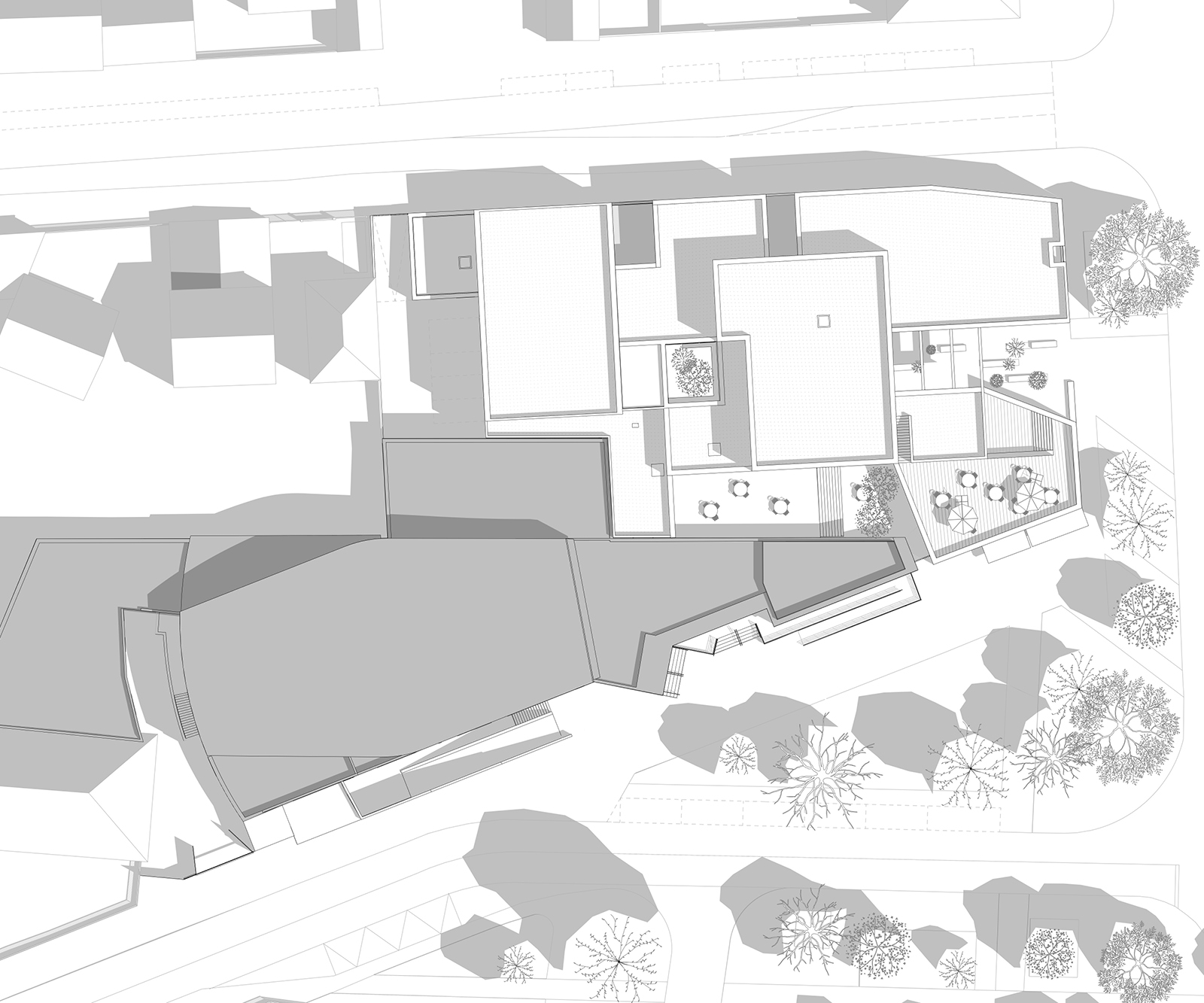
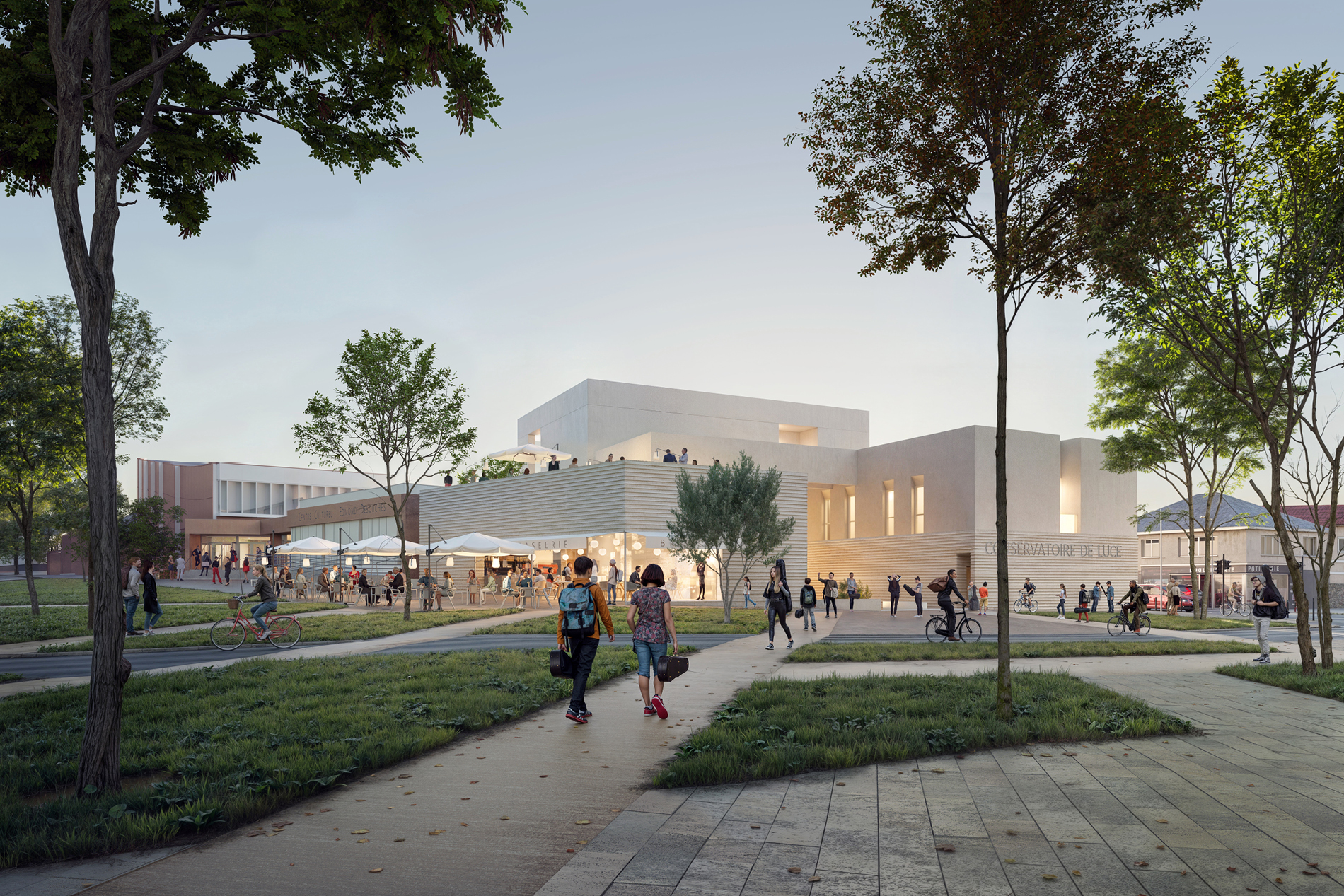
Facing the Church of Saint Pantaléon, the conservatory is accessed through a broad, landscaped forecourt that harmonises the different heights and highlights the entrance sequence up to the reception area. Generously sized in continuity with the planned developments for the public space, its spaciousness will enhance the facility’s accessibility.
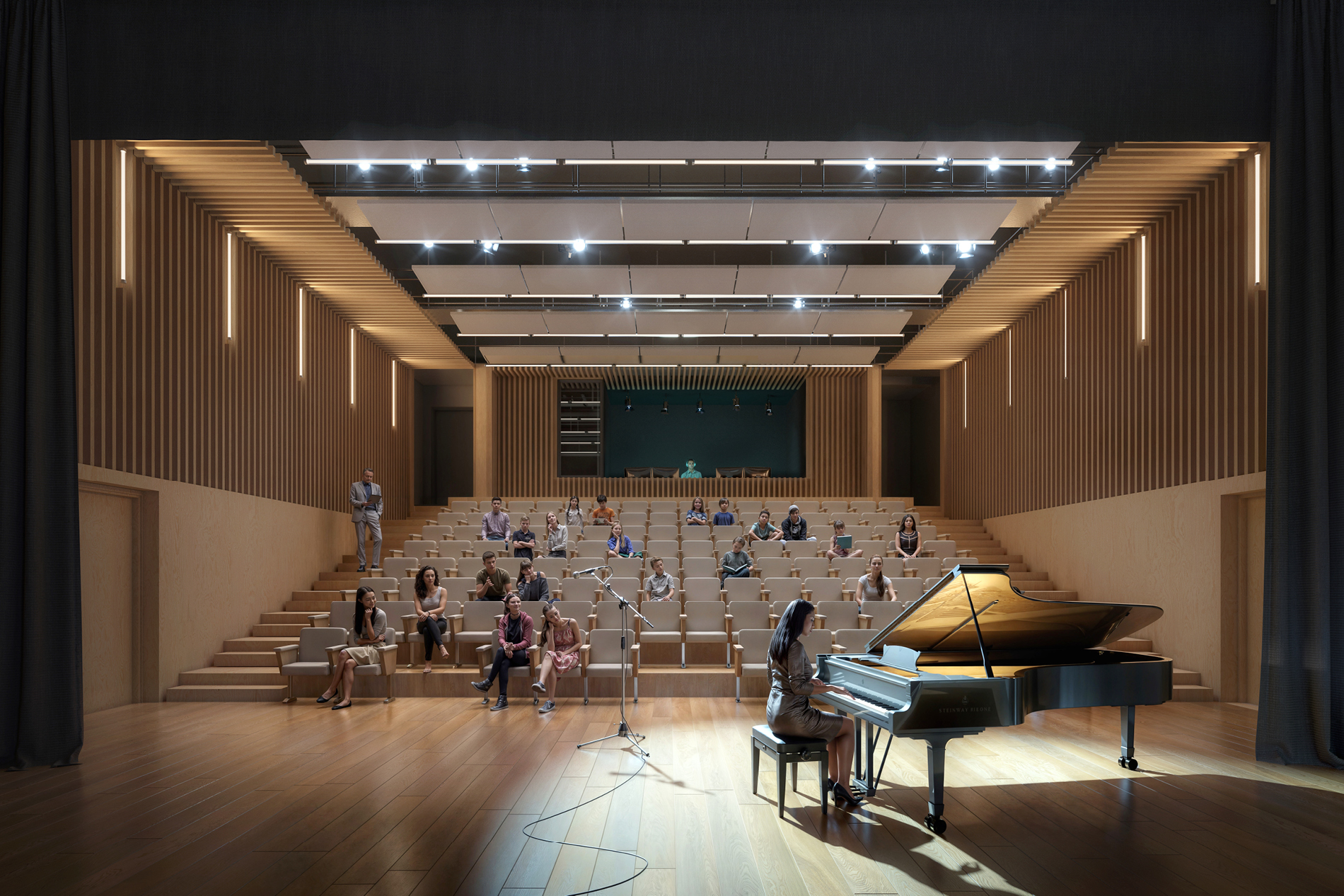
The conservatory includes a 120-seat auditorium equipped with advanced stage equipment. Its location and layout allow it to function independently of the conservatory.

