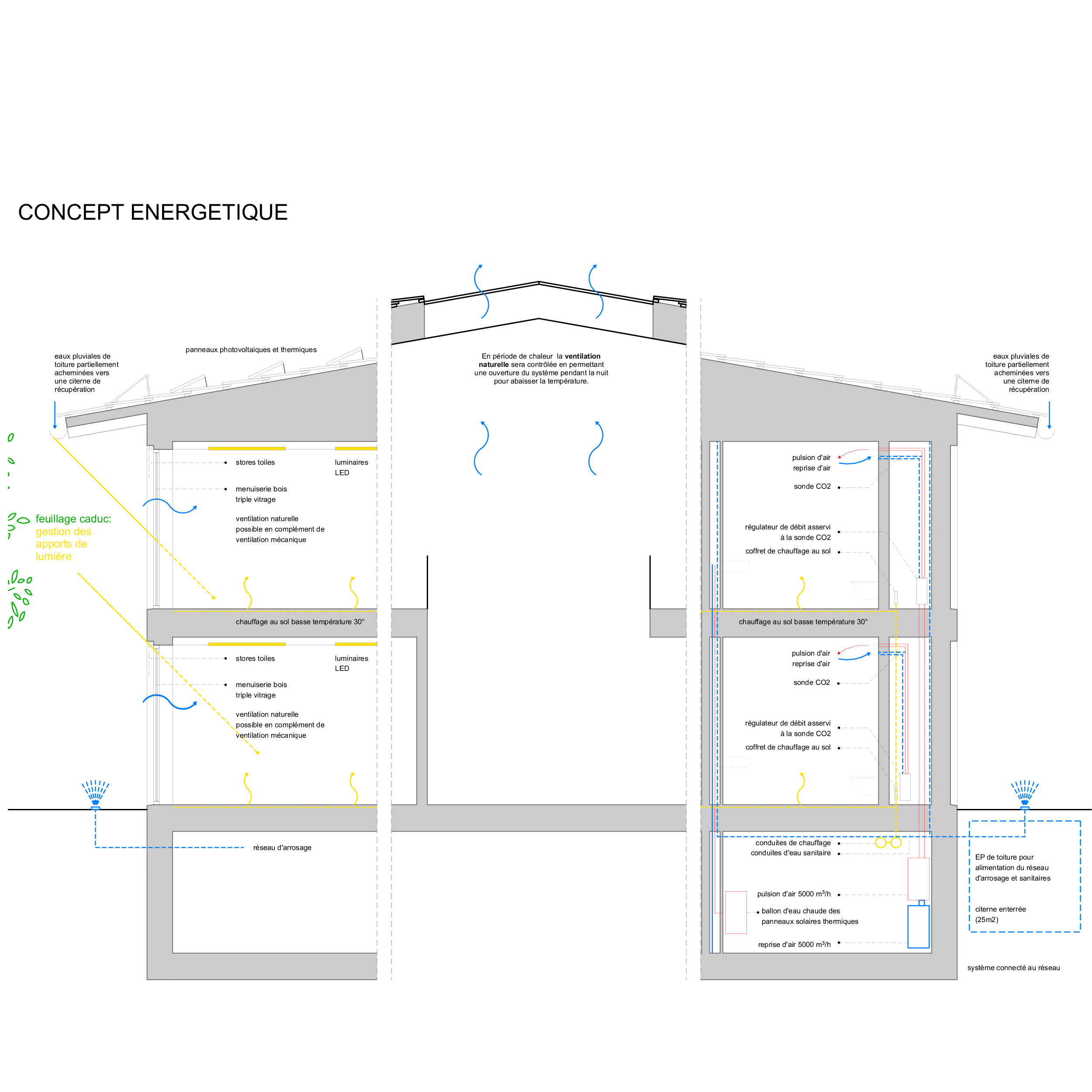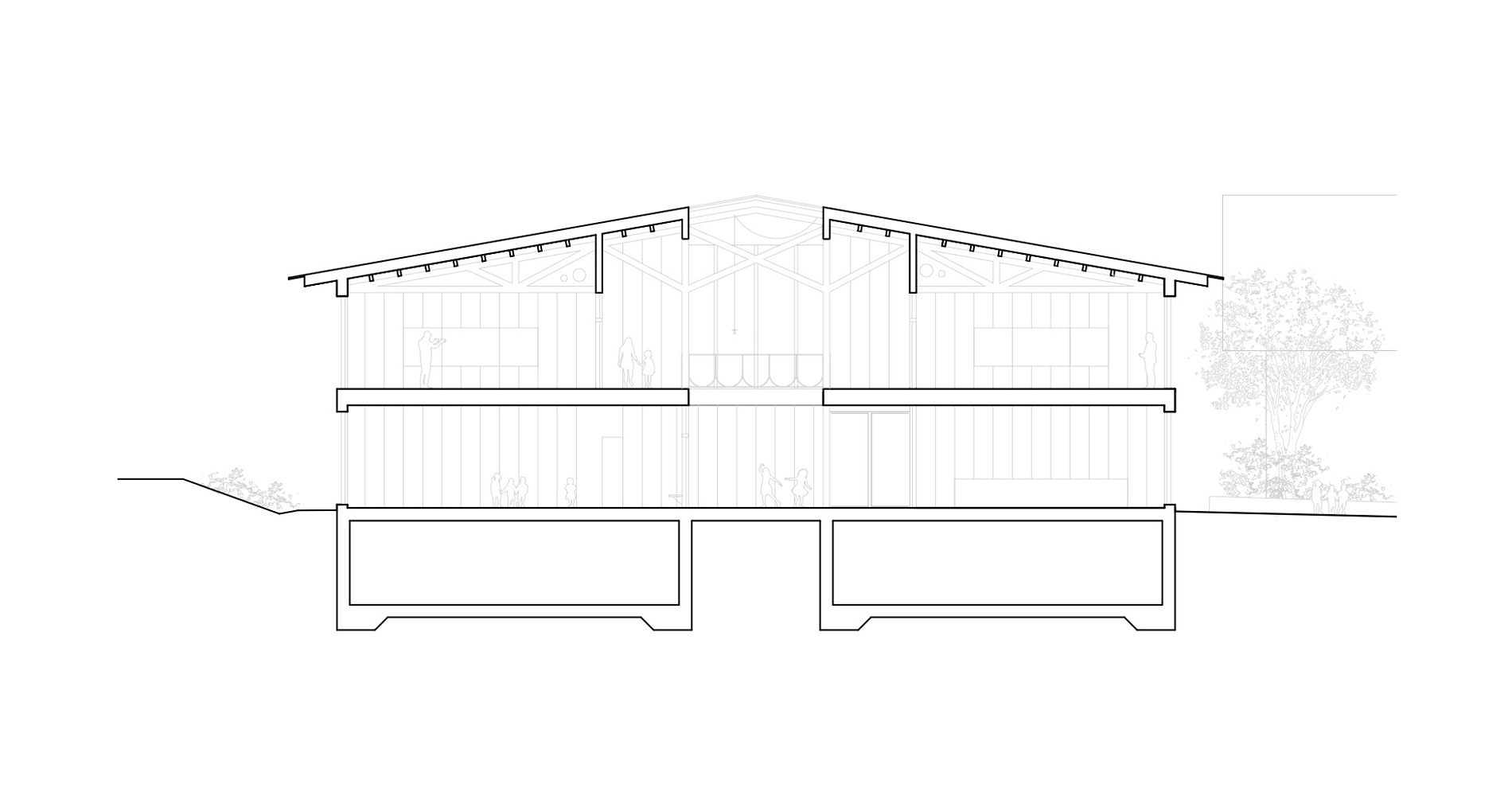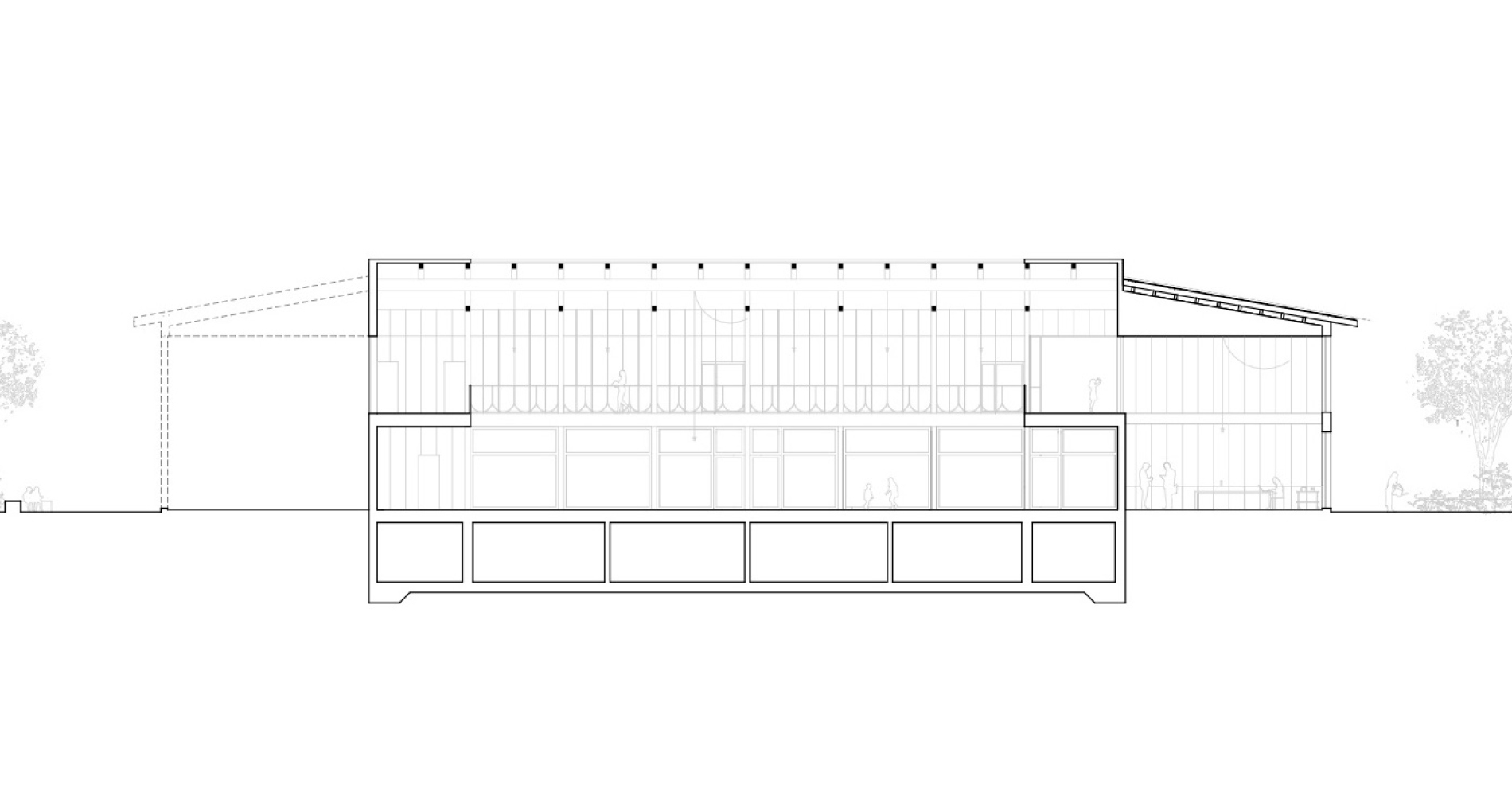Neirivue School
Haut-Intyamon
Design of a wood-structure elementary school
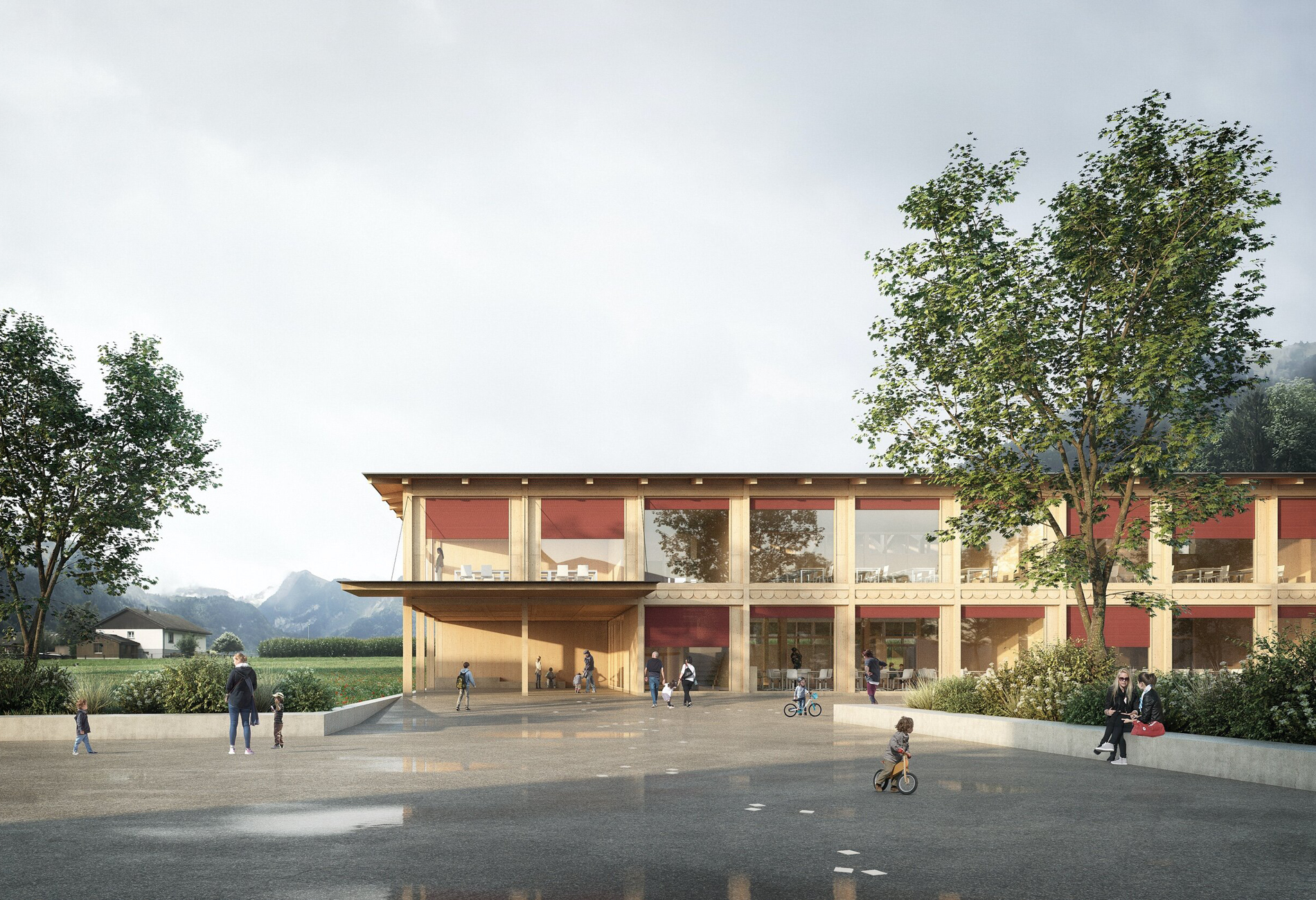
Located in Switzerland’s Fribourg Canton, the village of Neirivue runs along the street but lacks a true centre. The competition to build this eight-classroom school thus also seeks to create a site of activity to confer some sense of centrality.
The project is based on a careful reading of the site, which served in particular to define the volumes of the future constructions. Thus, the volume of the school building echoes that of the gym and of the agricultural buildings of the surrounding valley. The two-story school building houses the kindergarten grades on the ground floor, which sits all on one level, along with the rooms for manual and technical learning activities. The support rooms, the principal’s office, and the teacher’s lounge are also located here. The elementary school classrooms are located on the first floor. A large atrium within the school complements the recreational spaces. This large, generously lit space facing the mountains becomes an interior courtyard where the children can play when the weather is bad. The school’s volume thus provides a large multipurpose space within the building capable of evolving with the institution’s changing needs.
The exterior spaces between the church, the new school, and the gym form the urban component of the project.
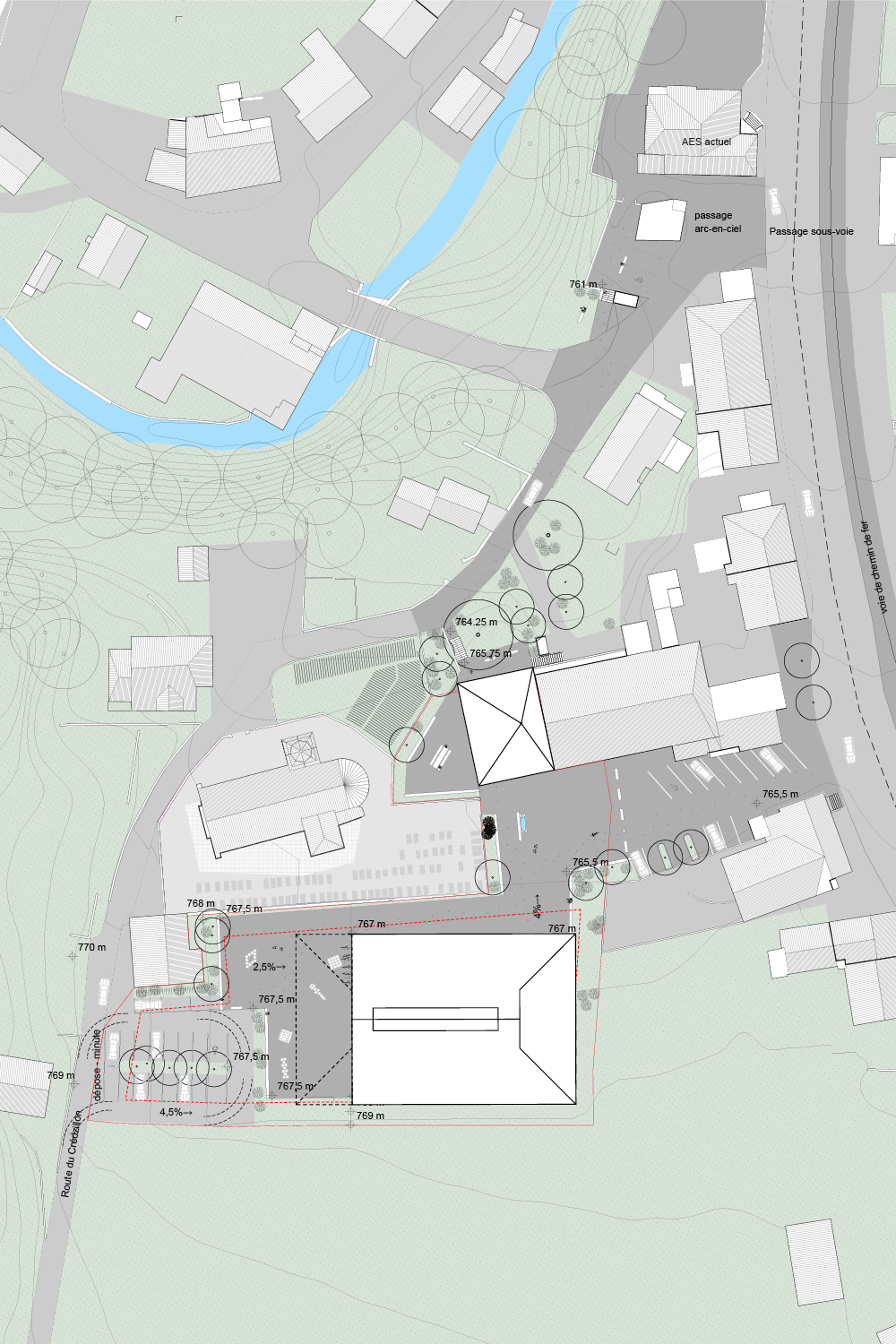
Inspired by traditional techniques, the use of wood creates a subtly rhythmic and abstract effect that remains decidedly contemporary.
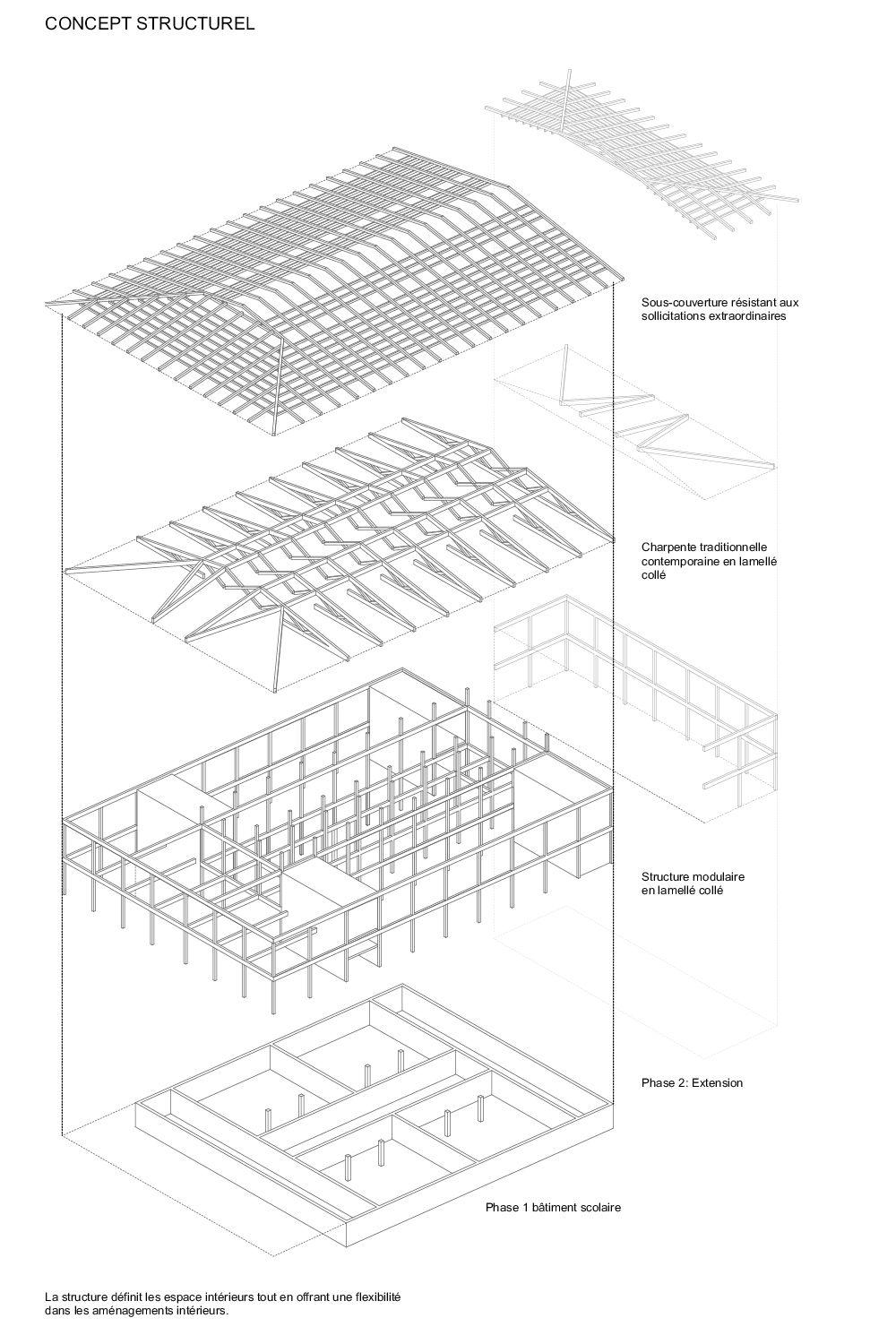
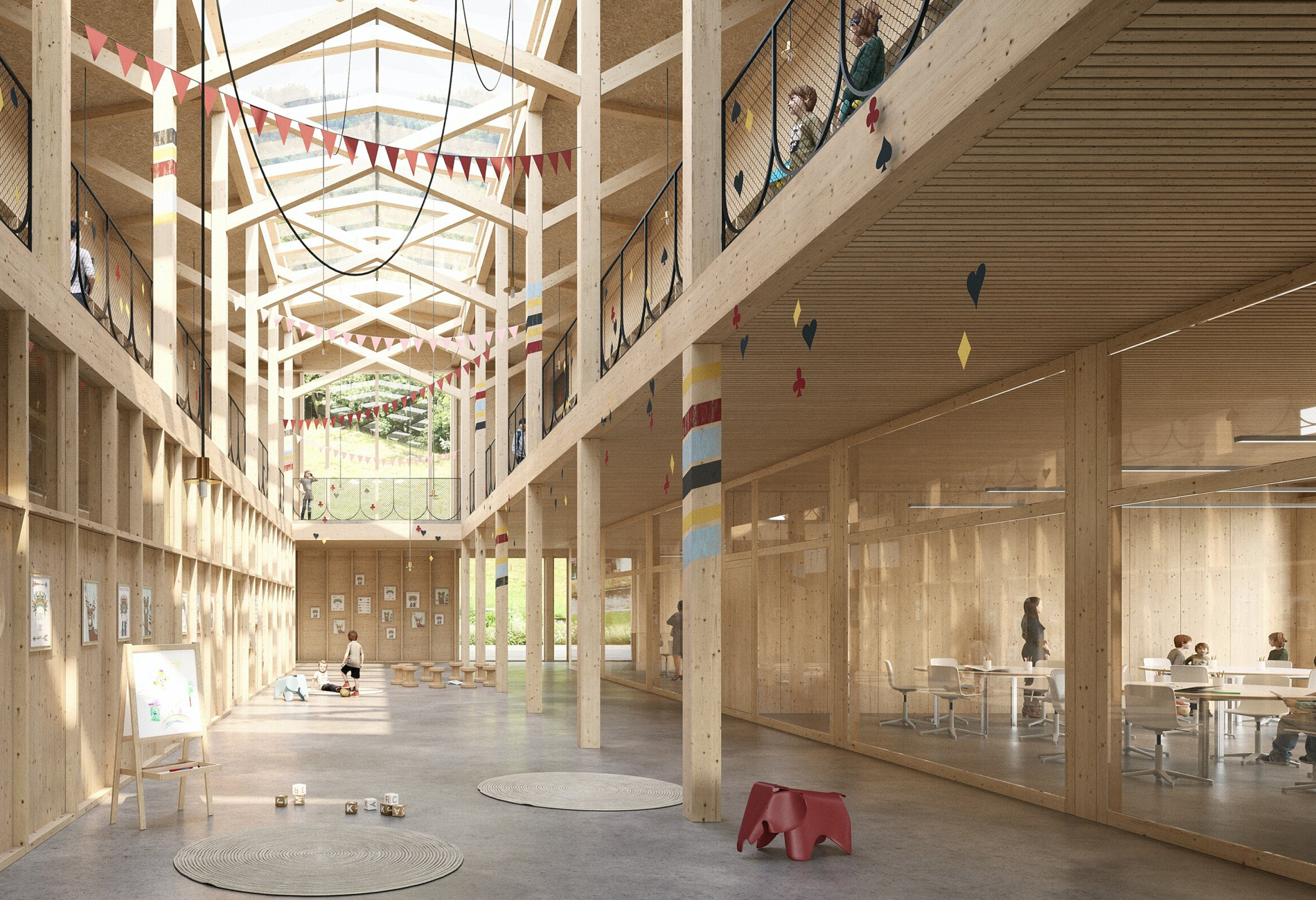
The project highlights the use of wood to create a warm, domestic ambiance.
