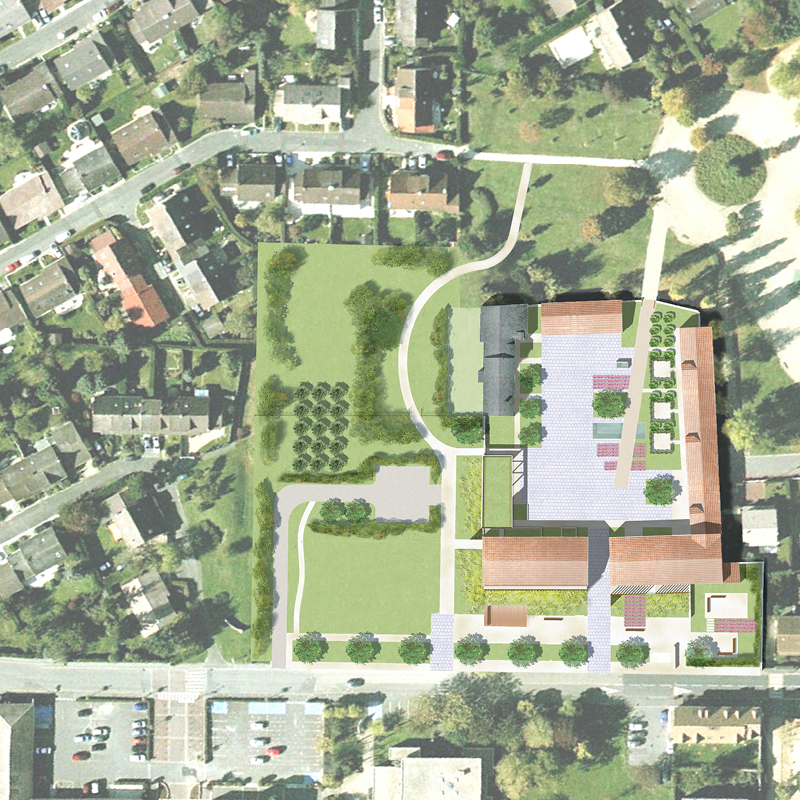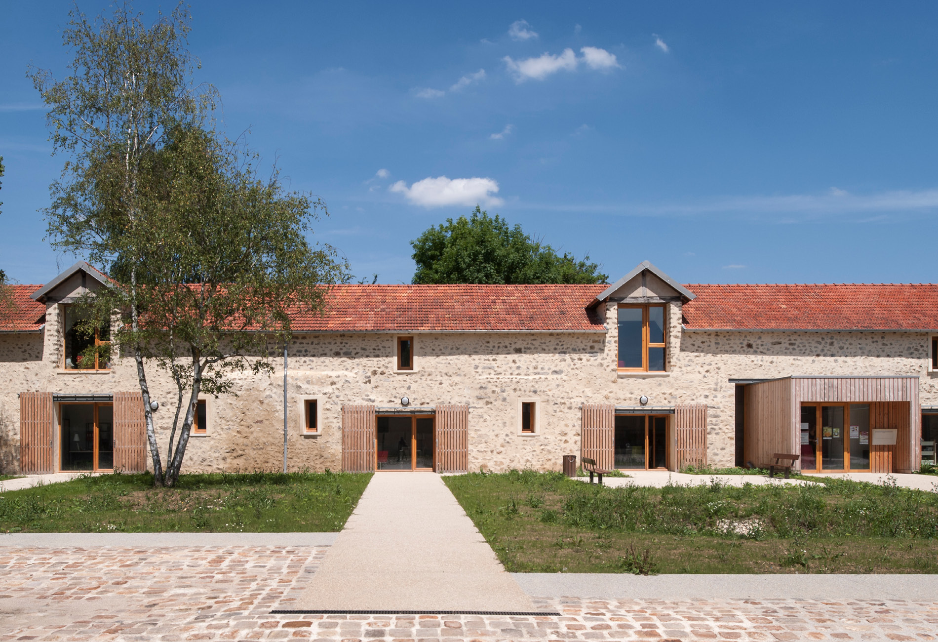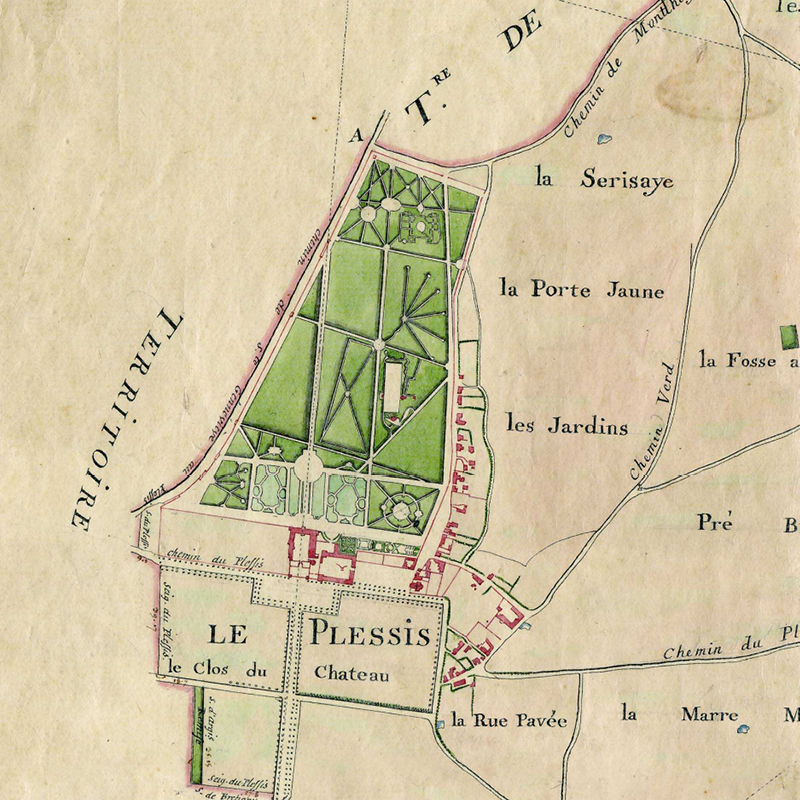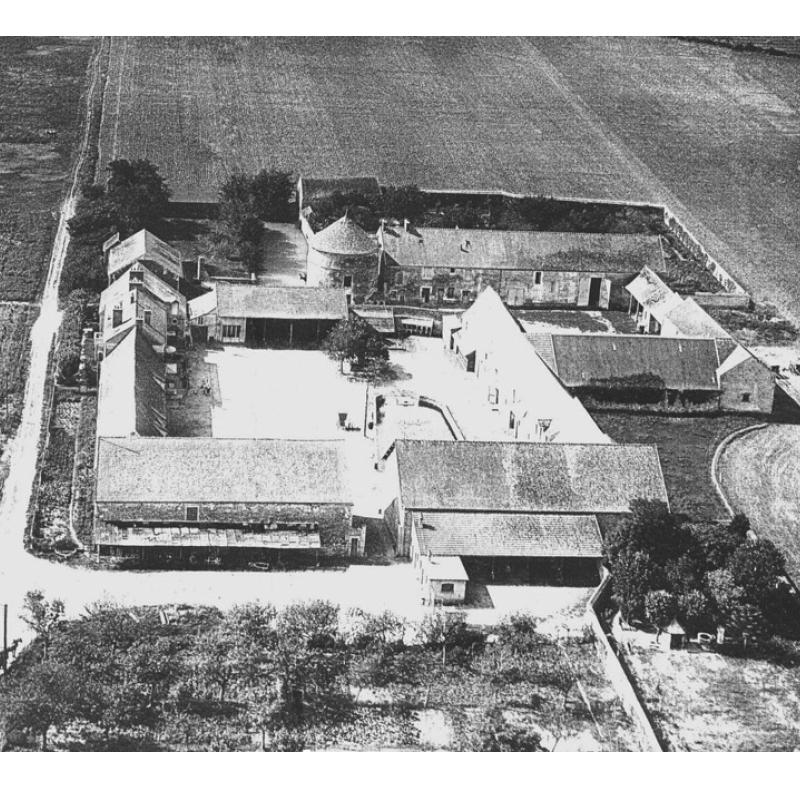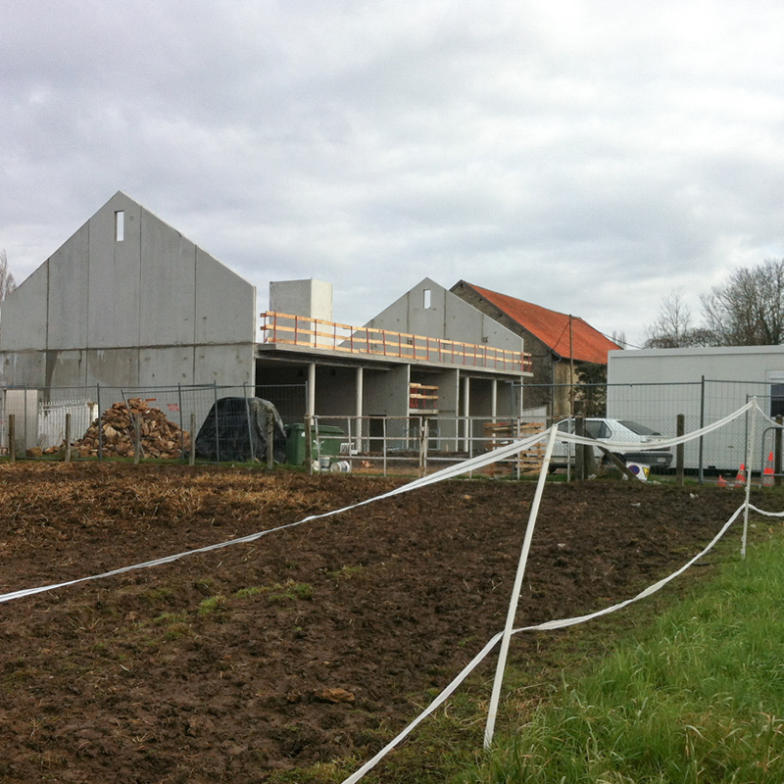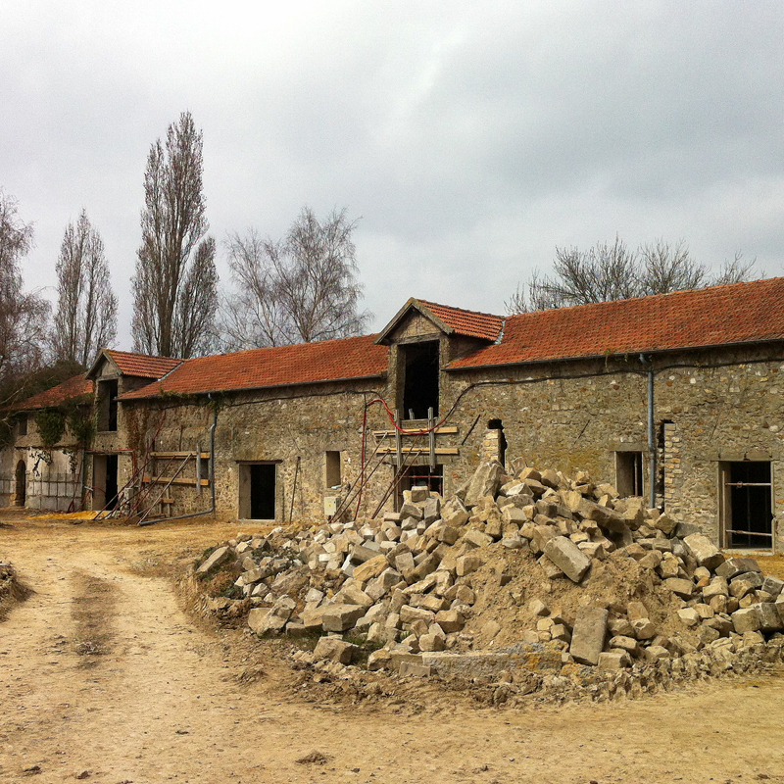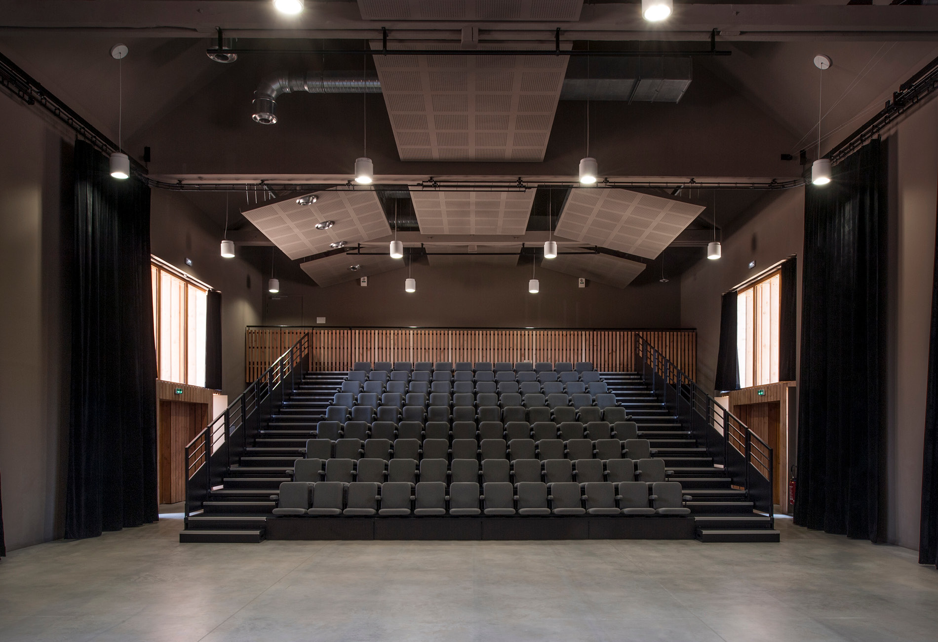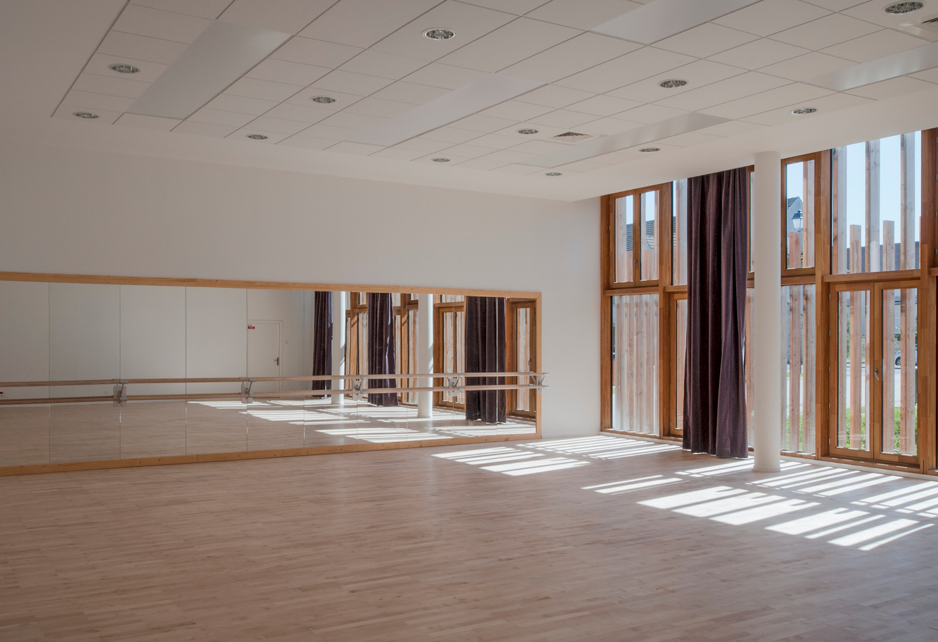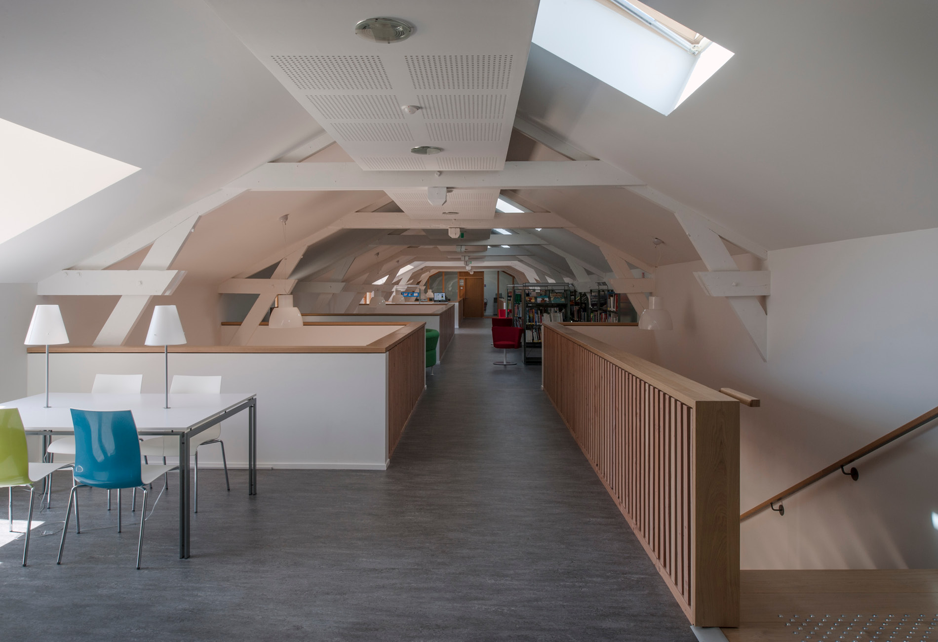Music School and Multimedia Library
Le Plessis-Pâté
Creation of a cultural centre
in a former farm
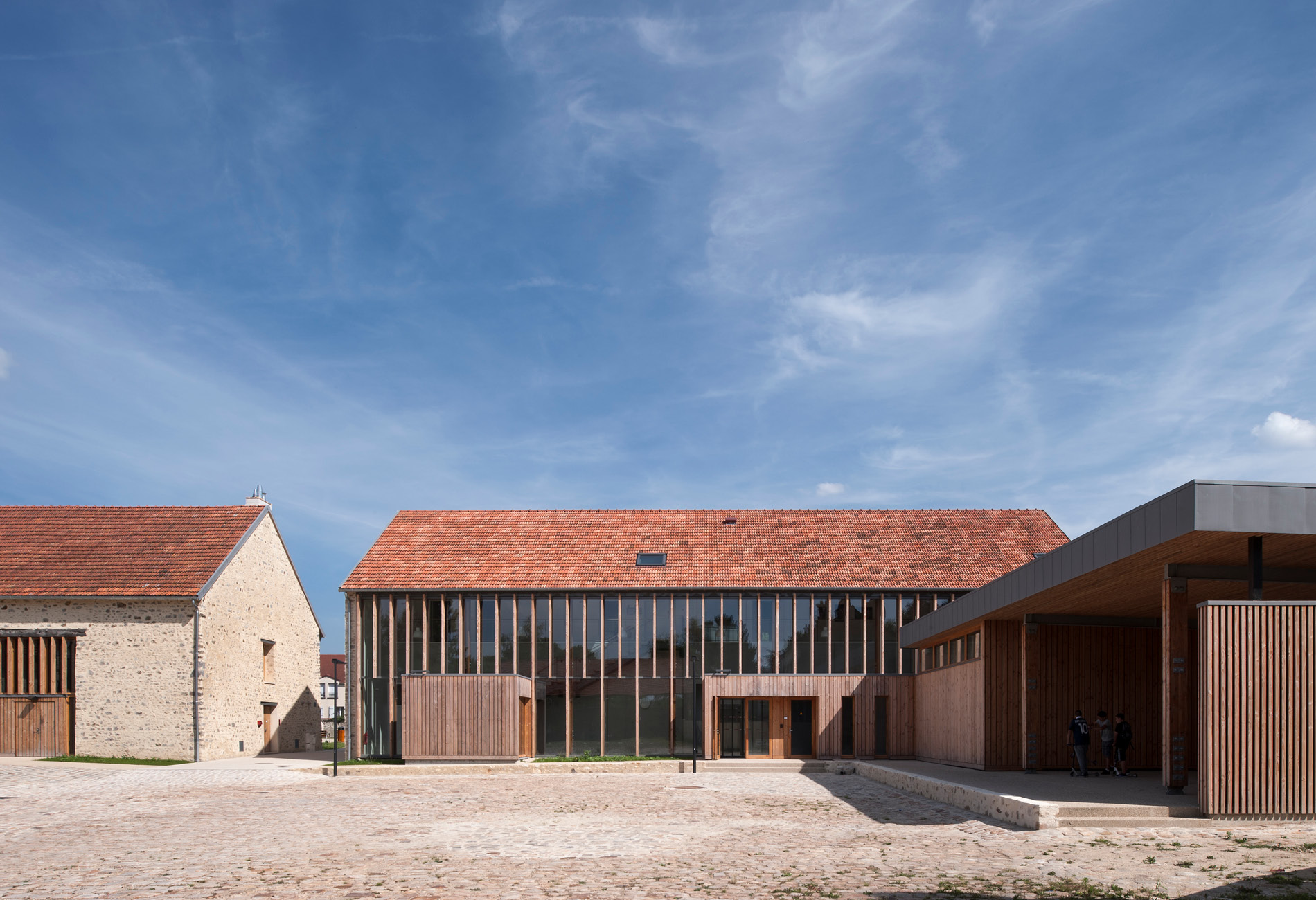
A predominantly rural town until the 1970s, Plessis-Pâté developed as an extension of Brétigny-sur-Orge, largely in the form of single-family homes. The Brichard Farm, which the town acquired in 2004, owes its name to the erstwhile castle which it once adjoined. Its redevelopment as a public facility places a significant piece of the town’s heritage at the disposal of its inhabitants.
The competition, which the firm won in 2010, has redeveloped and expanded some of the farm’s buildings to house a music and dance school, along with a multimedia library. In an echo of the original enclosure with its millstone gables and its roof, the project frees up the façades to emphasise the facility’s public role and to welcome users. The central courtyard has become a site for activities and for people to form bonds with one another. The dance and music spaces are arranged along the forecourt facing the road.
Surrounded by late twentieth-century single family homes, the Brichard Farm for a long time remained a closed enclave in the centre of Plessis-Pâté
