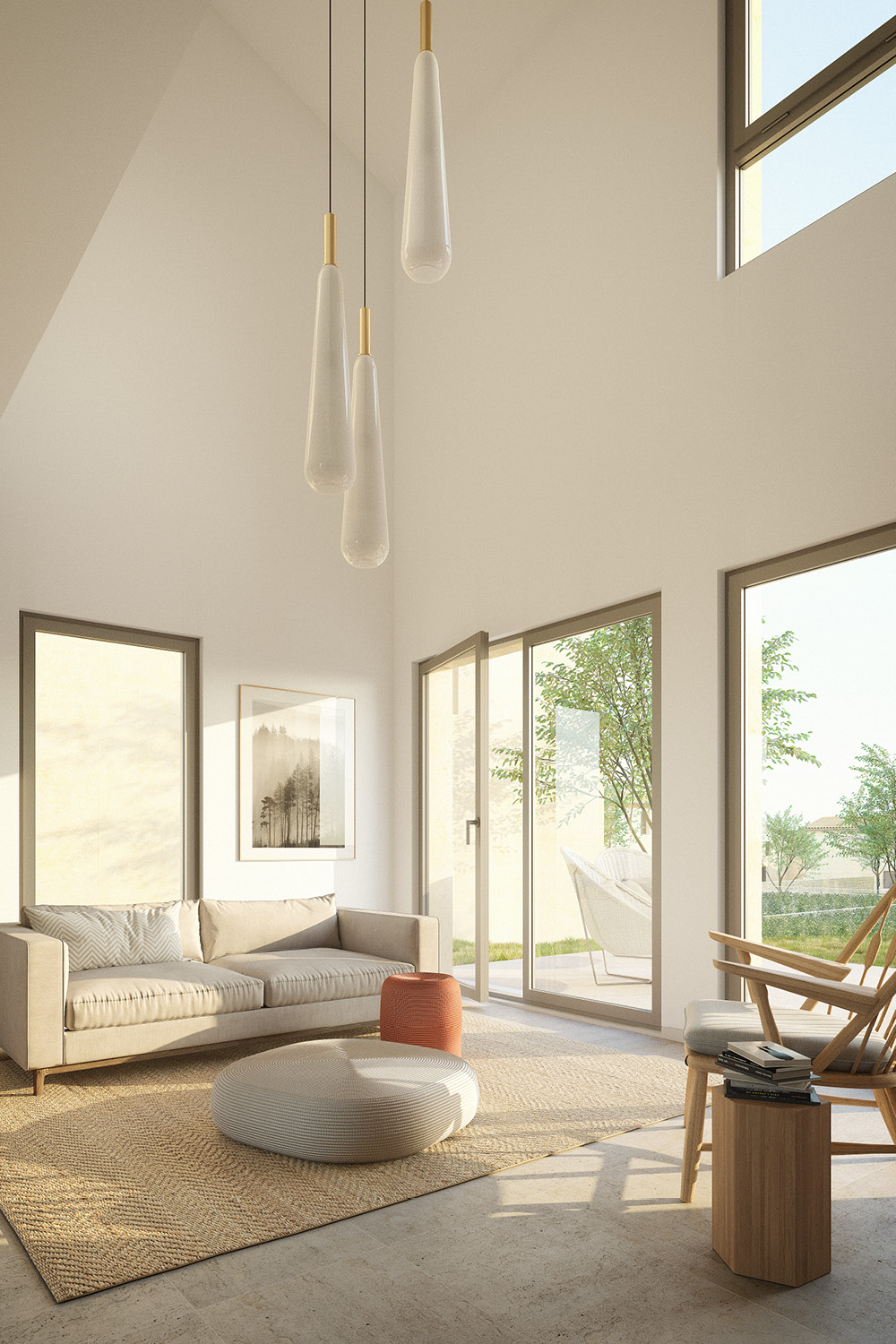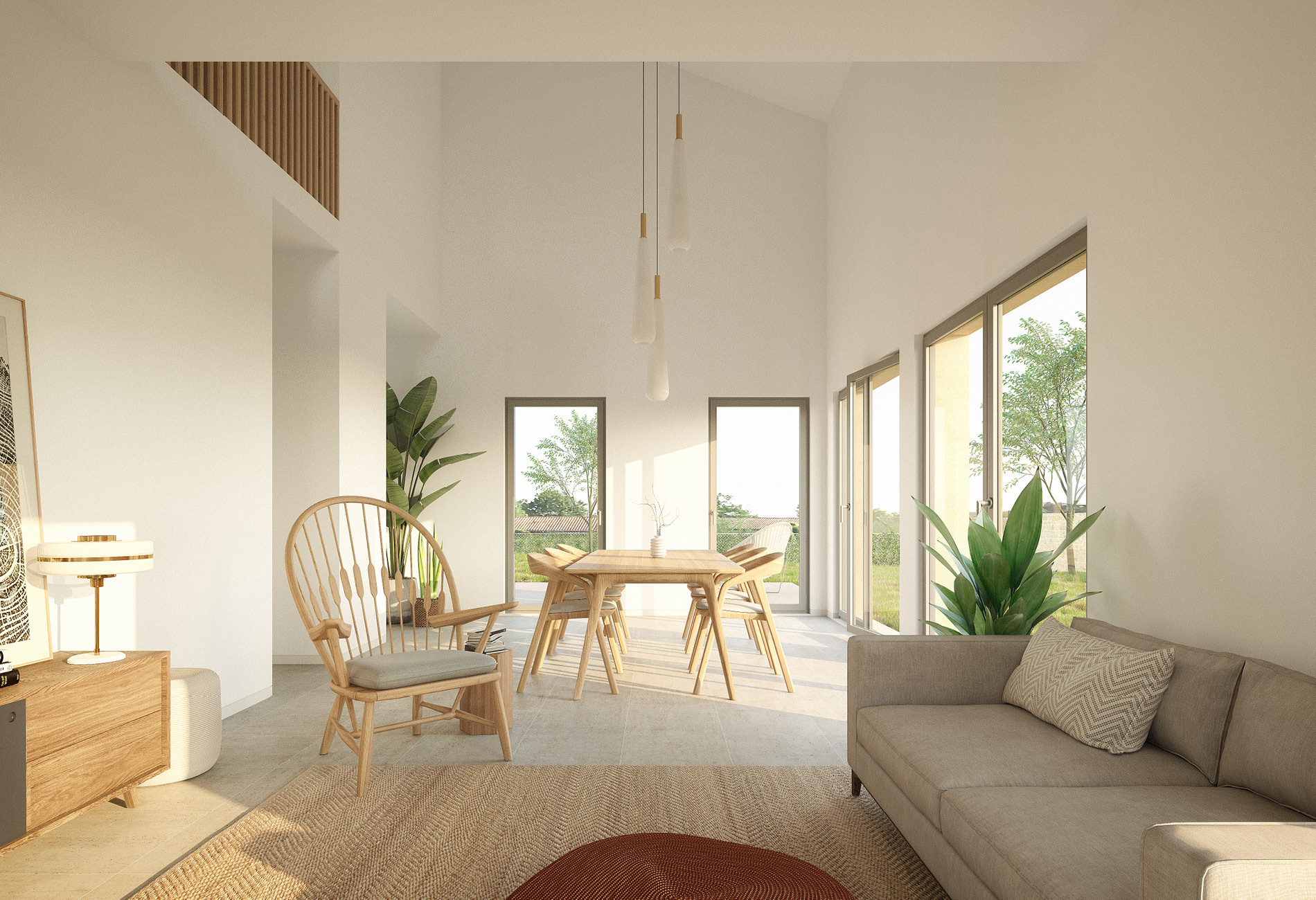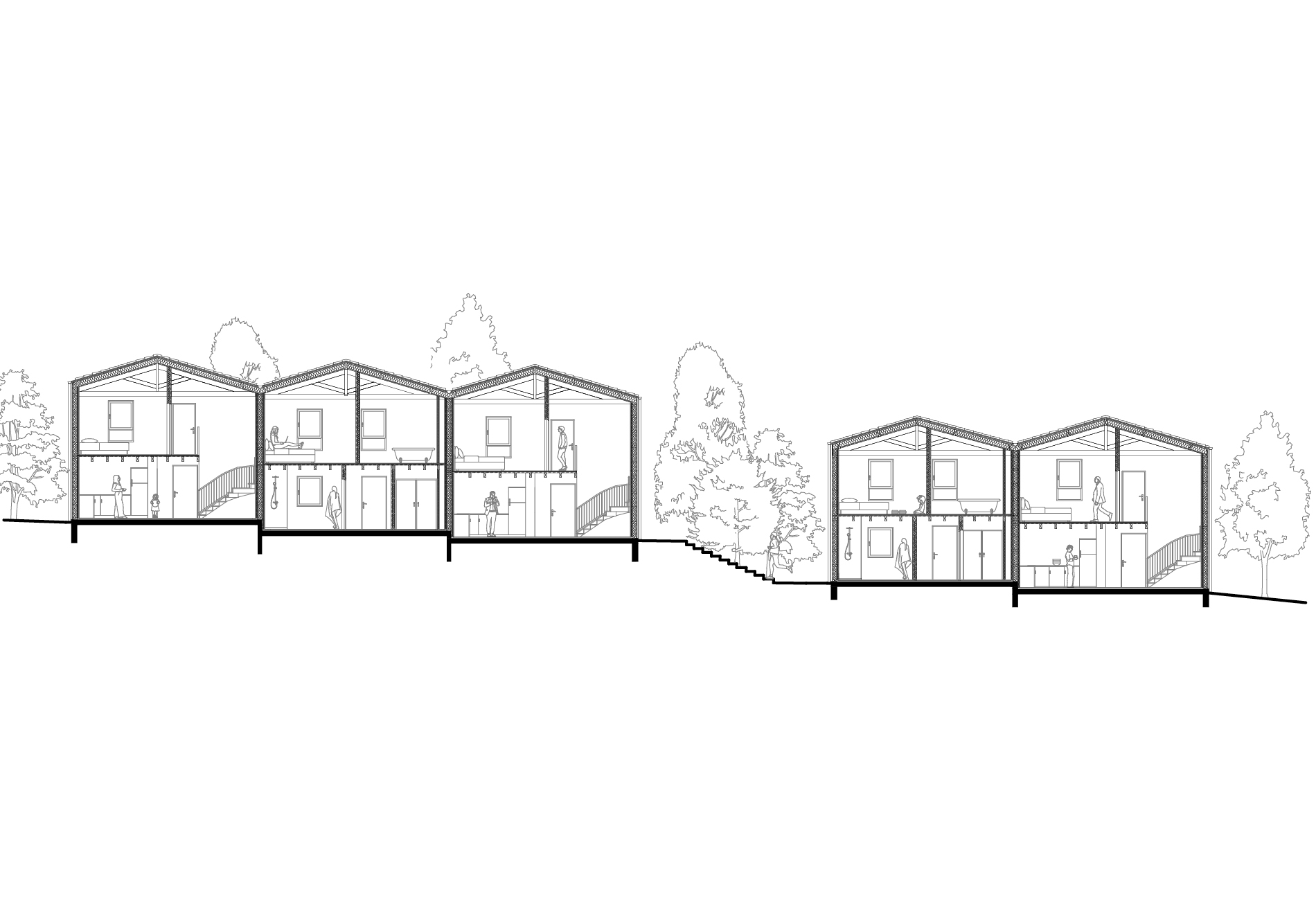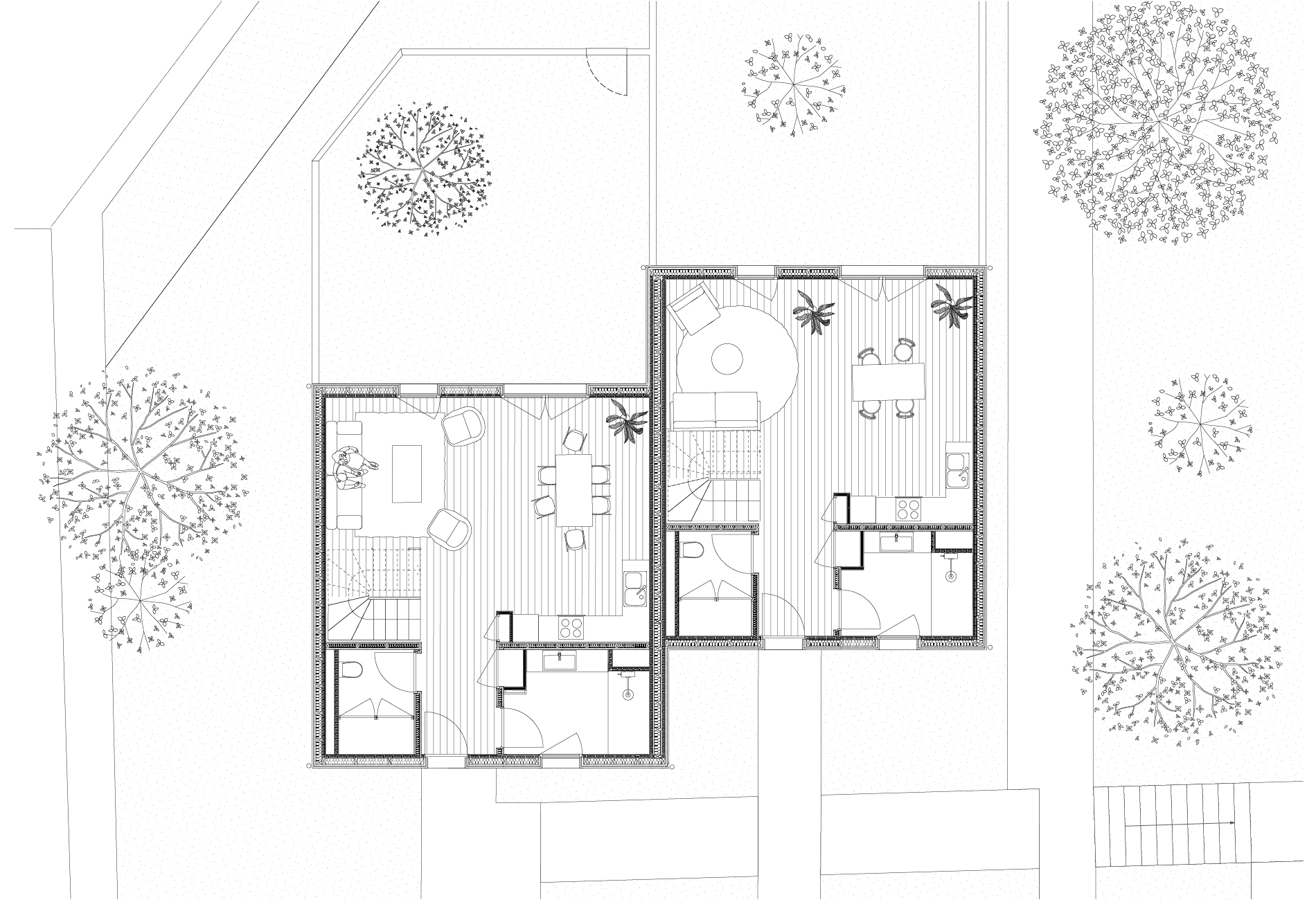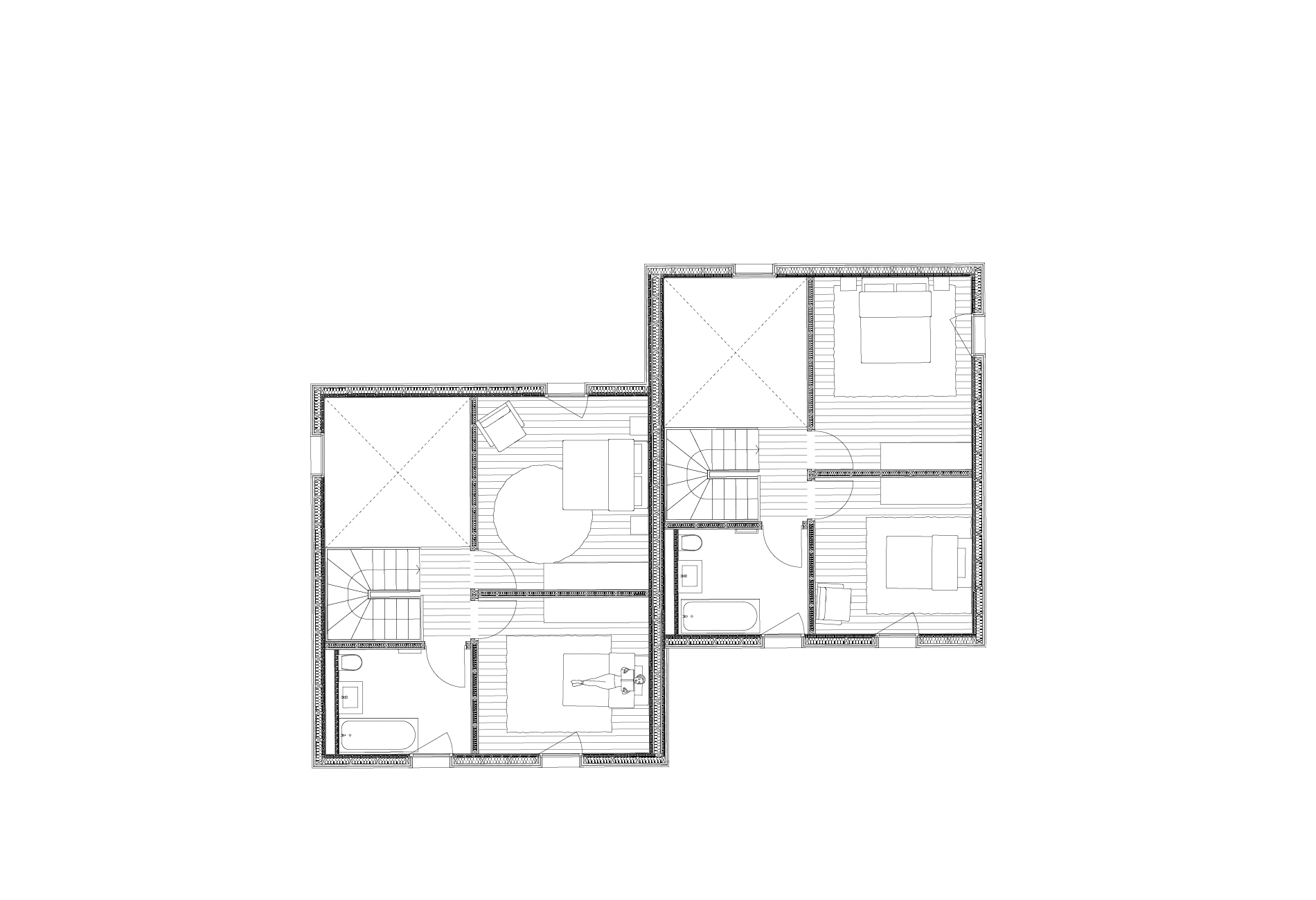Vitis
Quinsac
Construction of 28 new single-family homes
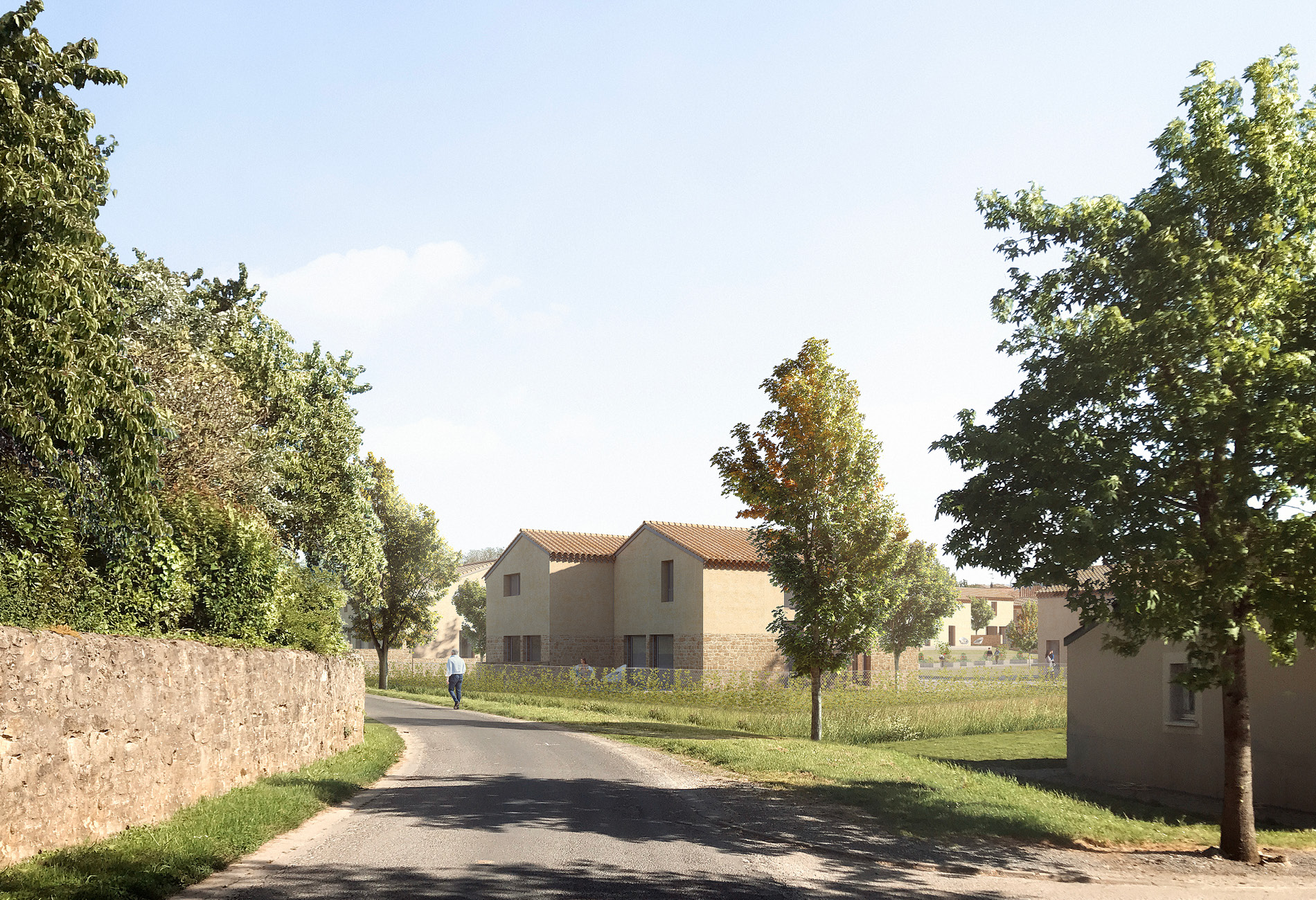
The planned development of 28 single-family homes sits along the eastern edge of the city’s urban envelope. This renders its integration into its surrounding environment very important. Accordingly, we developed the project according to the principles of an Environmental Approach to Urban Development, known as AEU in France. This means that the urban form must respect the topography, landscape, and neighbouring constructions. It encourages the rational use of space, the development of energy-efficient constructions, and the creation of a sense of privacy for the project in relation to the nearby stadium and neighbouring constructions through careful landscaping. The operation encourages inhabitants to appropriate the common areas by proposing collective spaces accessible to everyone, such as vegetable gardens and collective recreation areas (including a petanque ground).
A large walkway creates a sense of porousness between the spaces, crossing the entire project and connecting to all 28 houses.
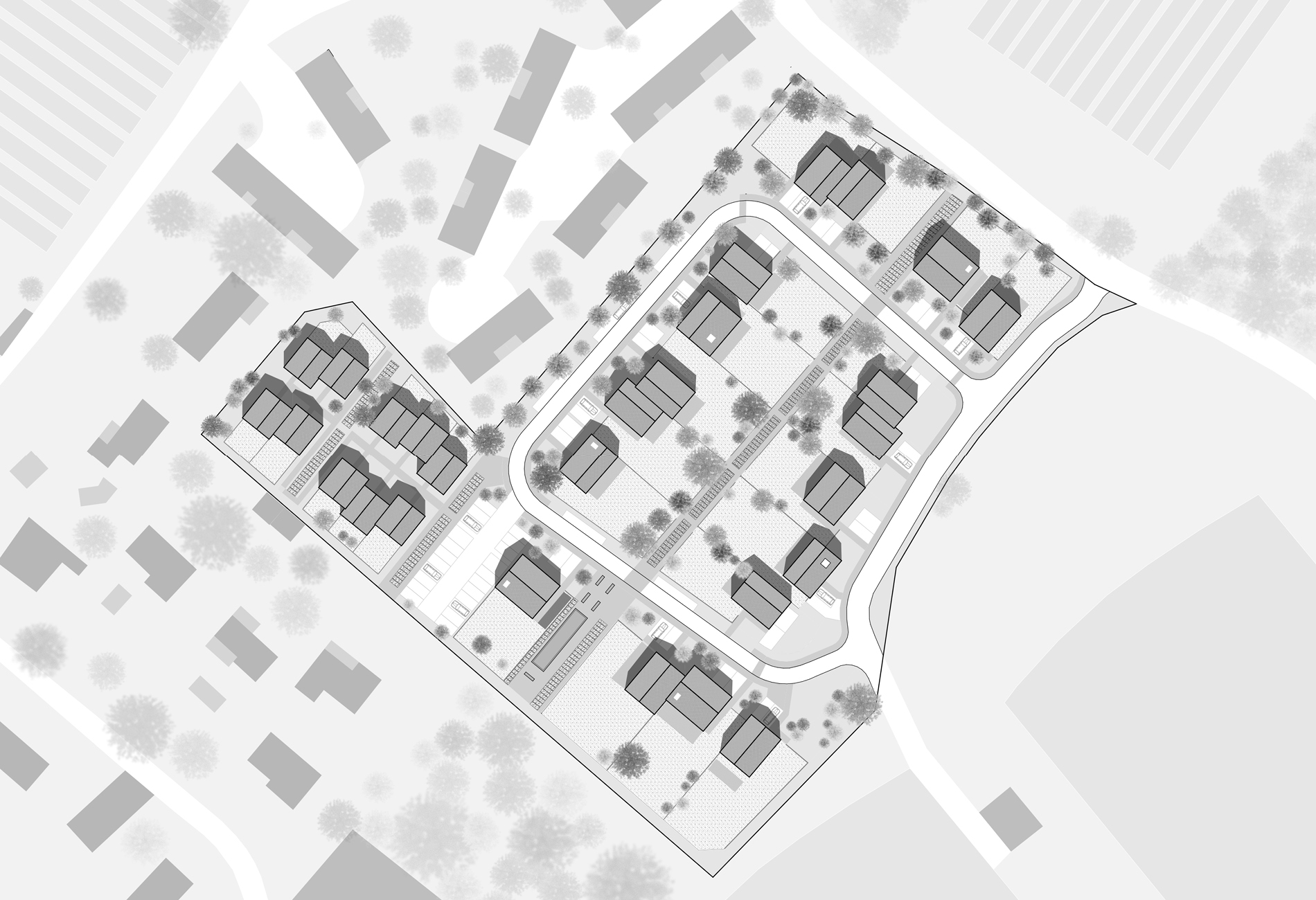
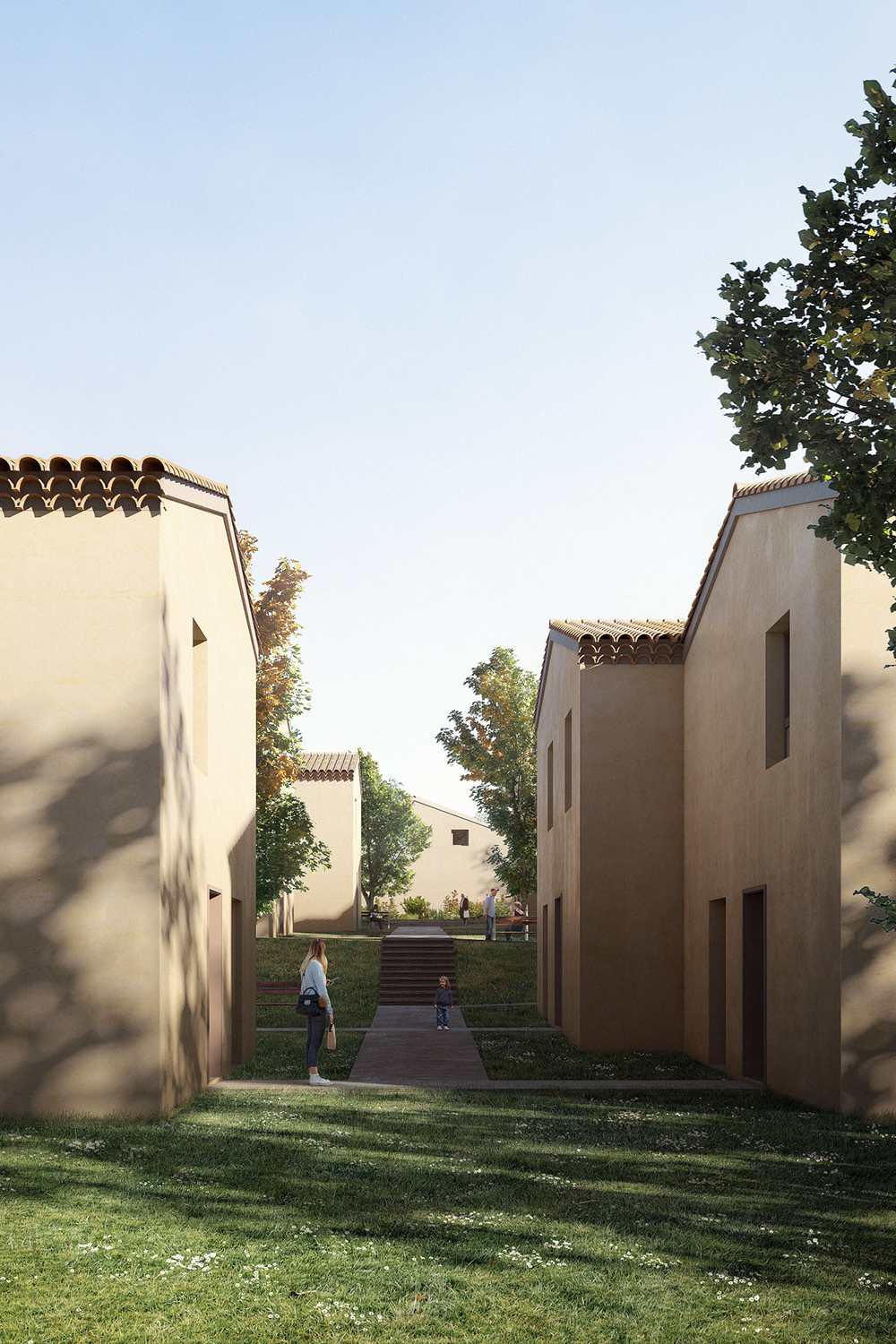
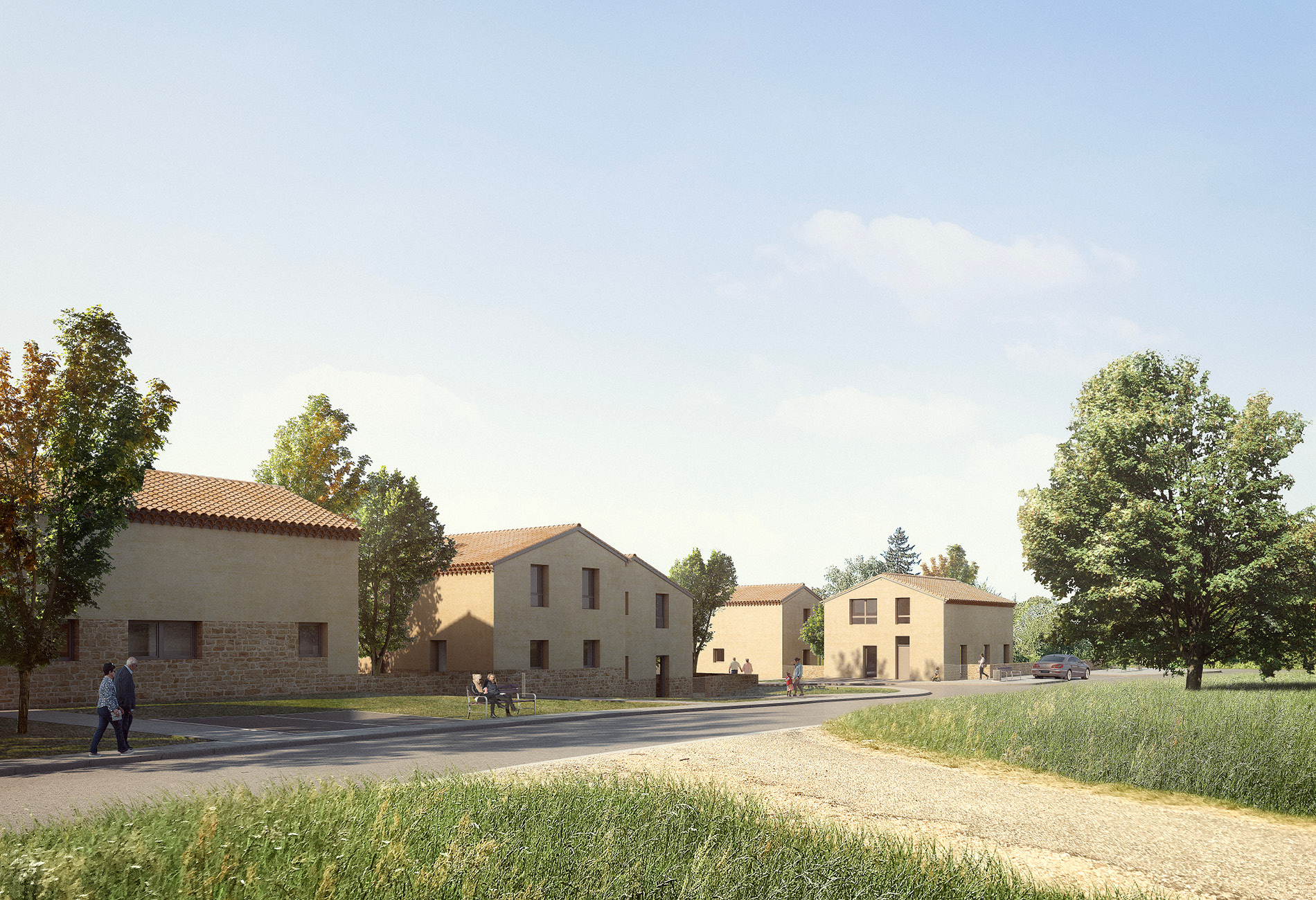
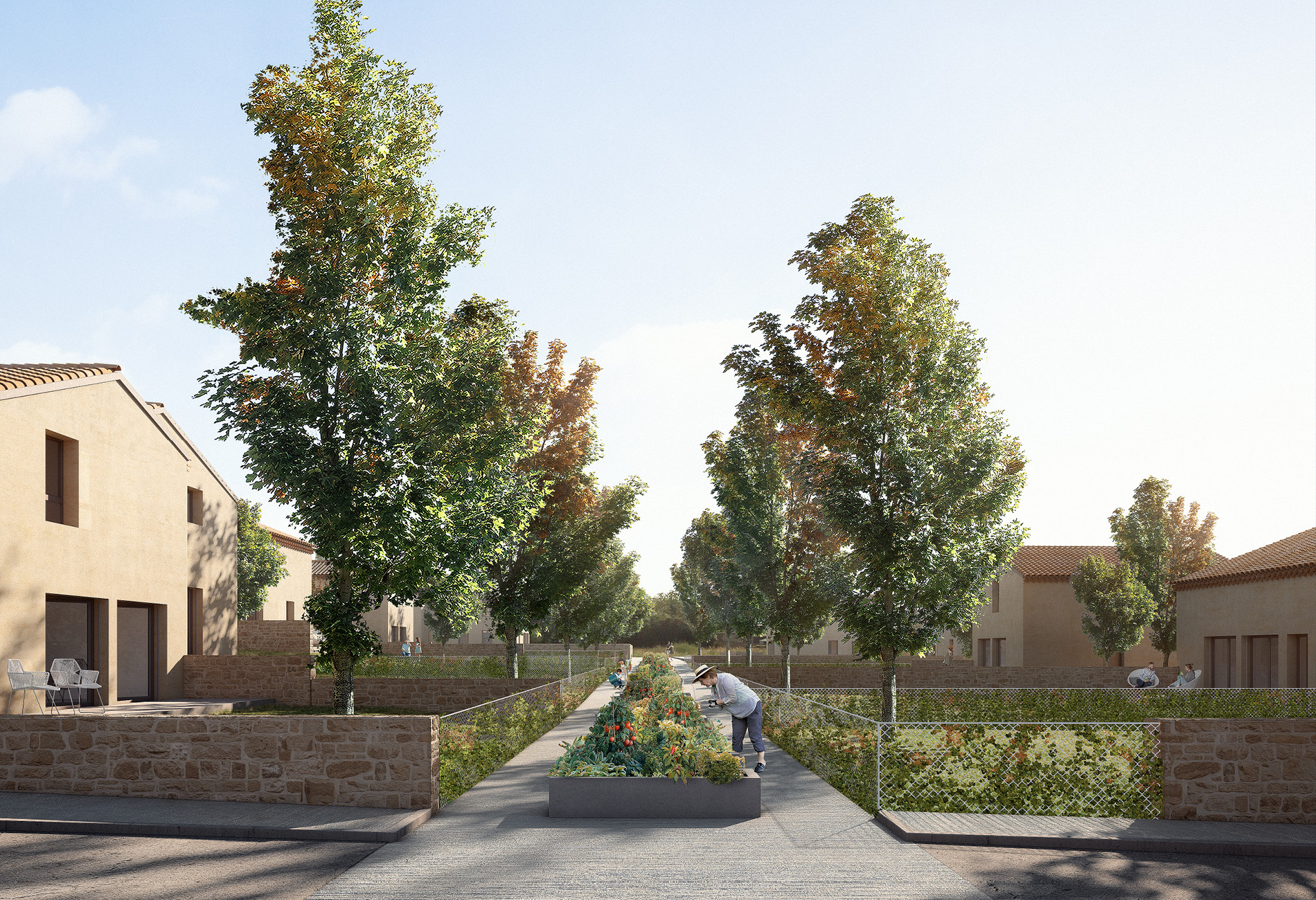
The central walkway could become a community garden, for example, a way to promote interactions among the inhabitants.
