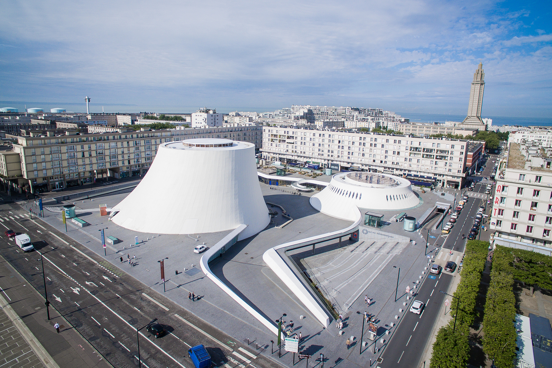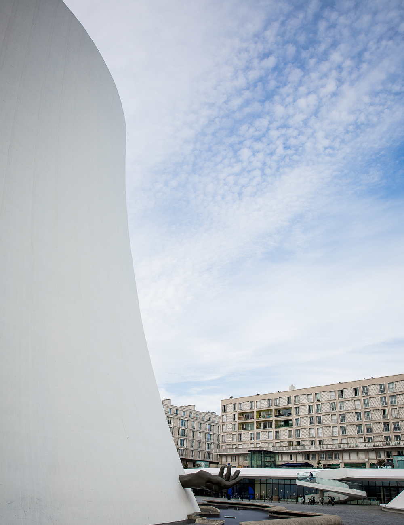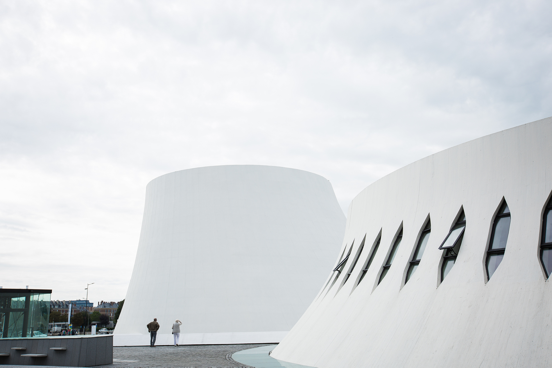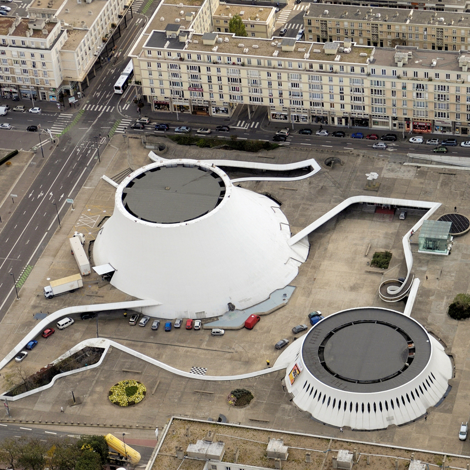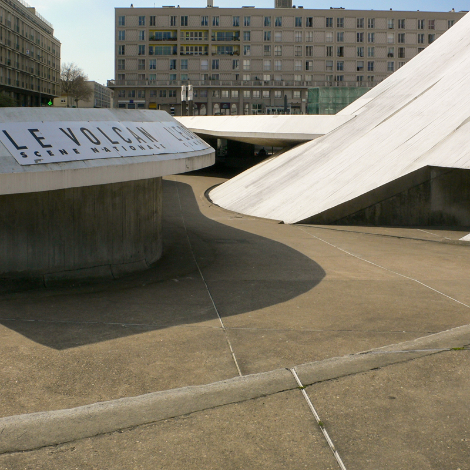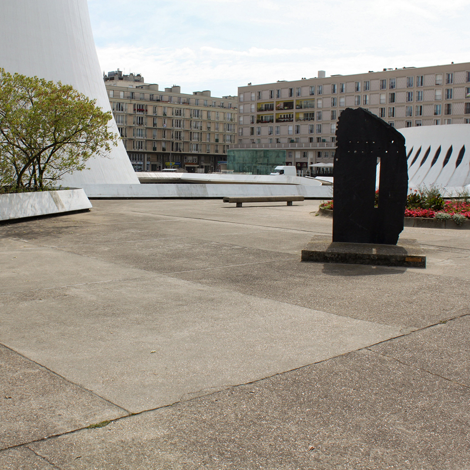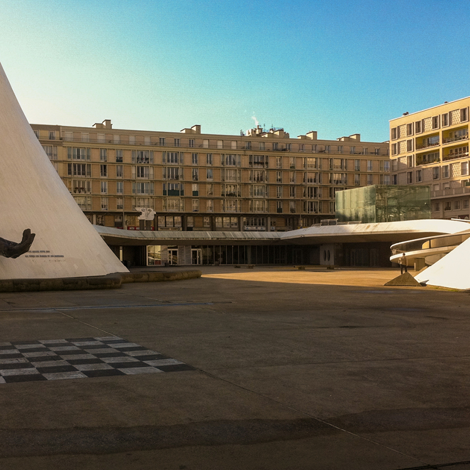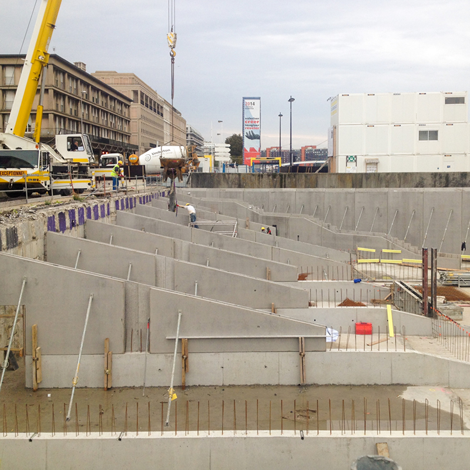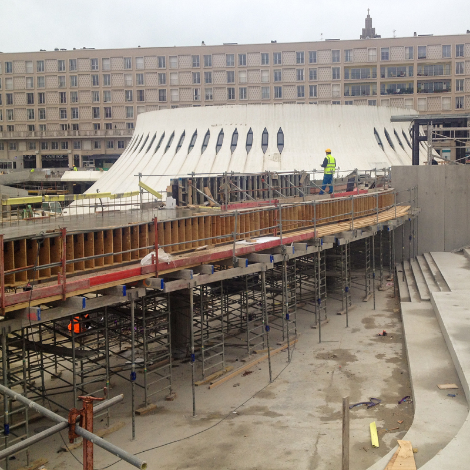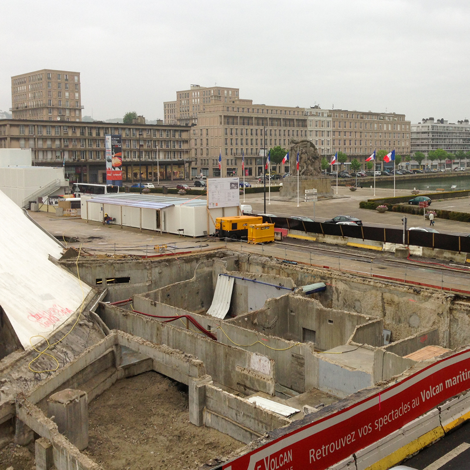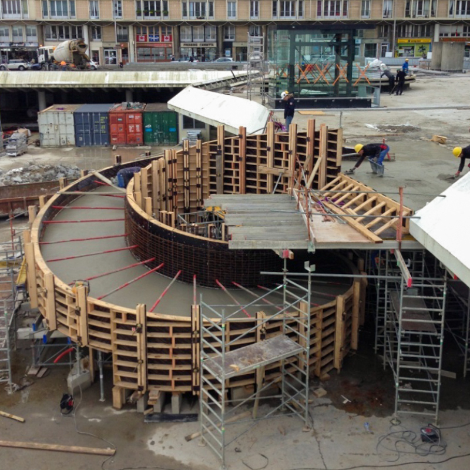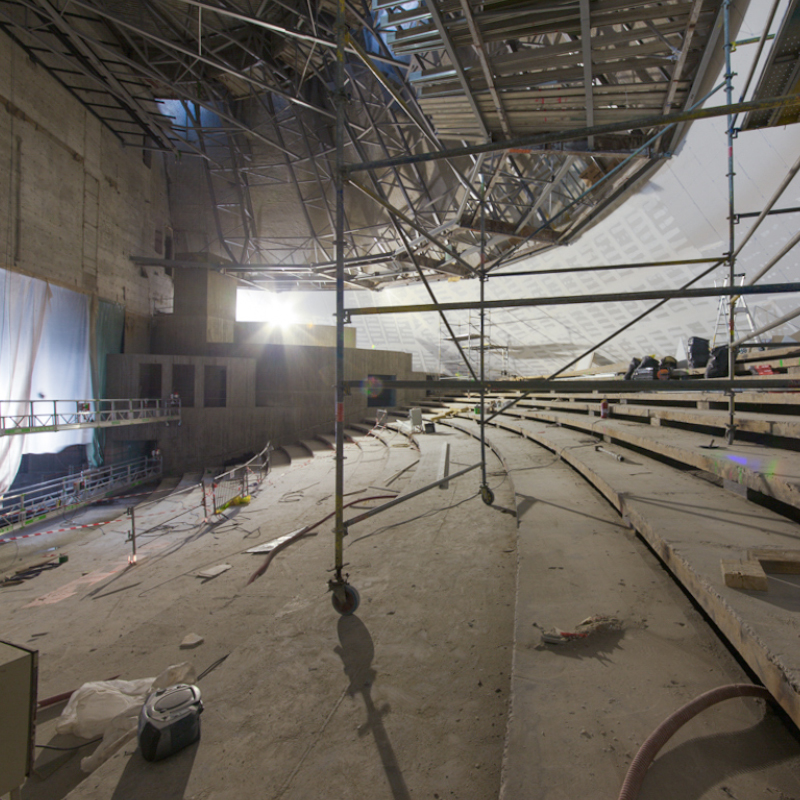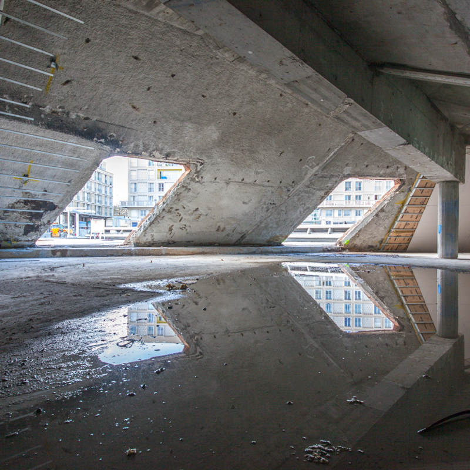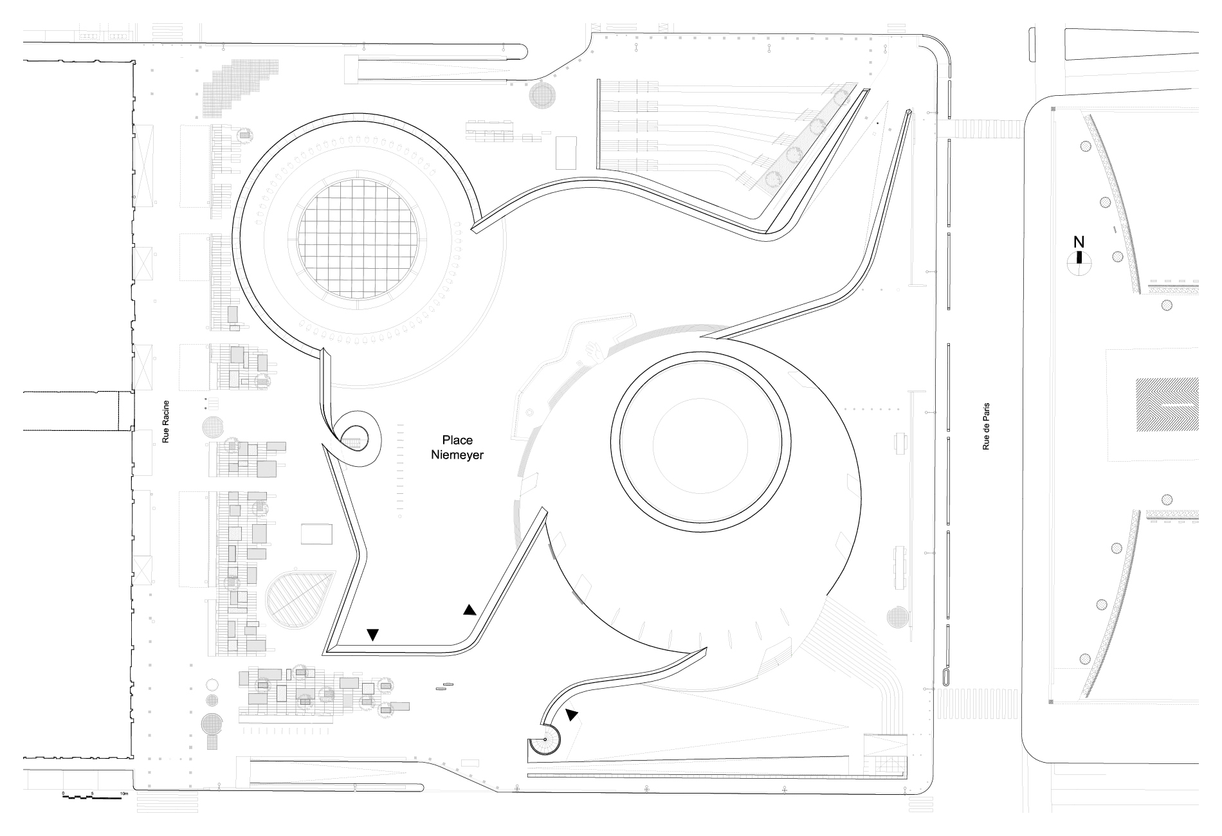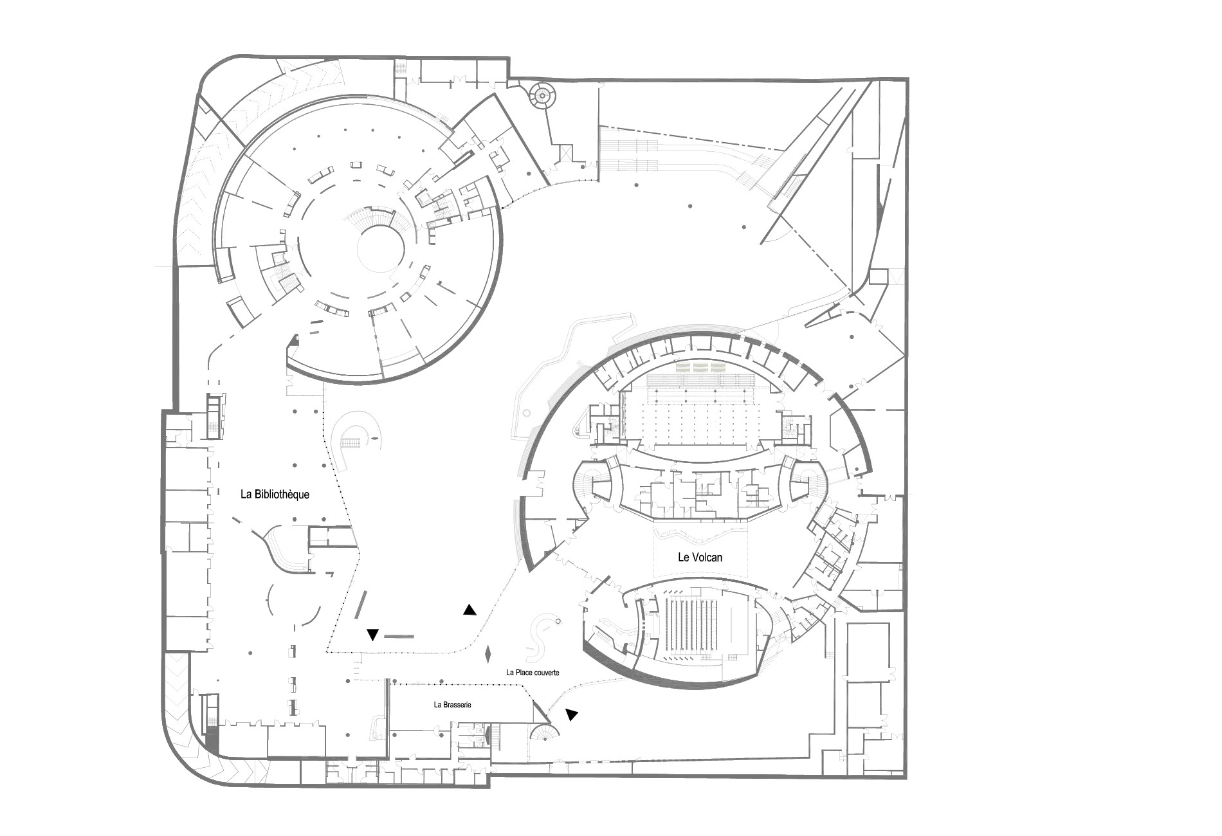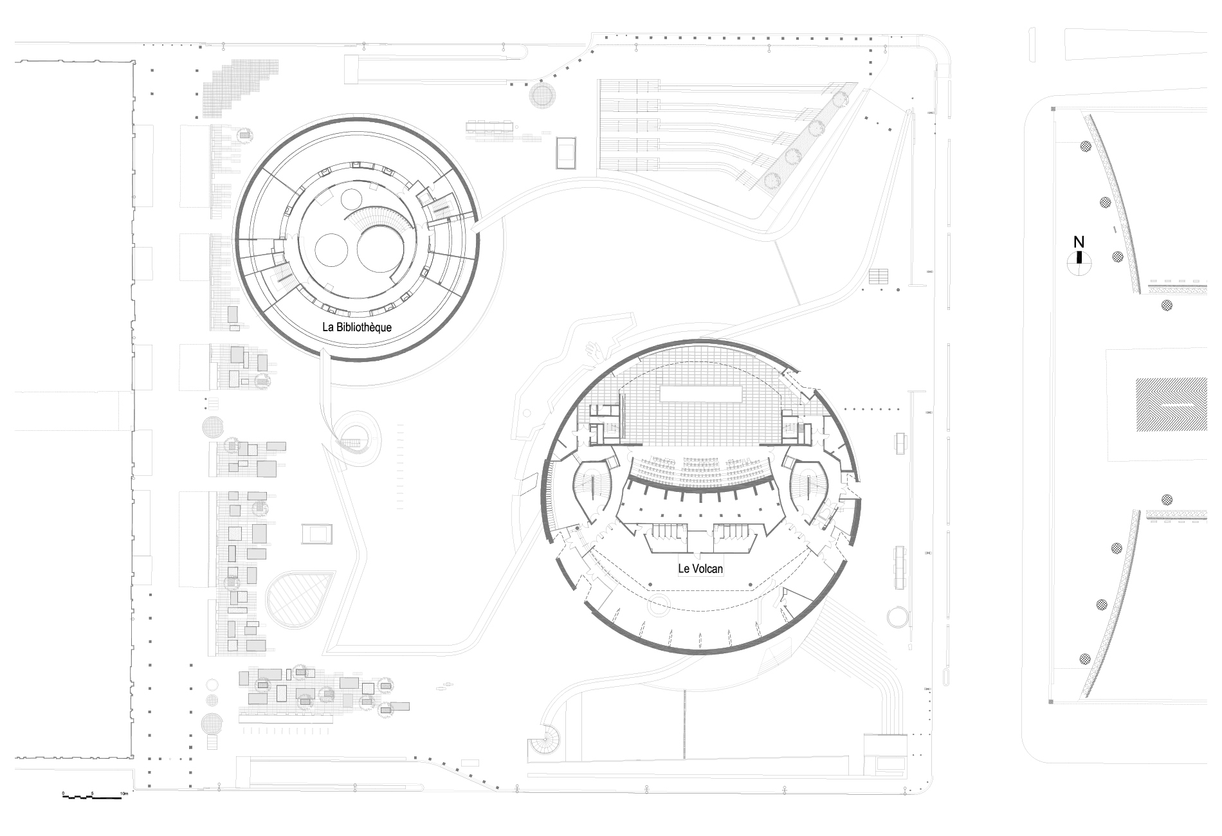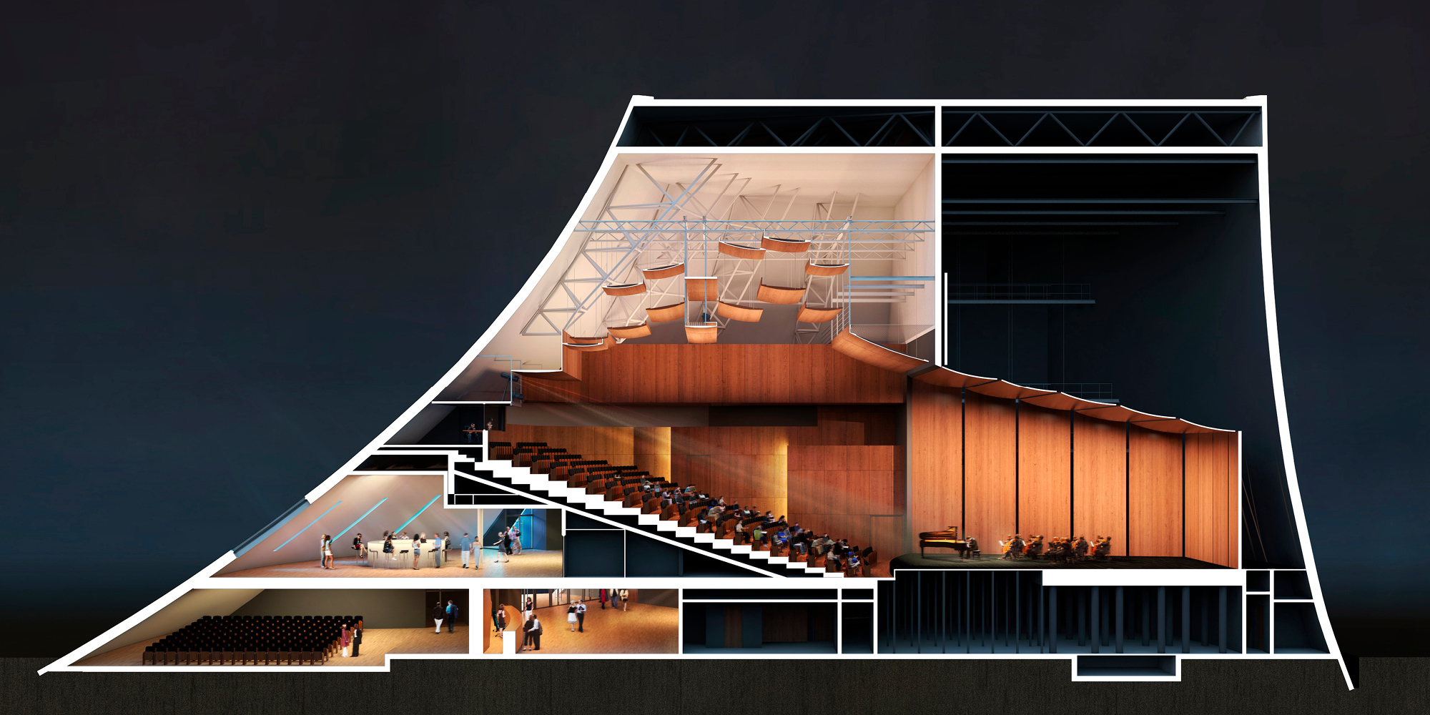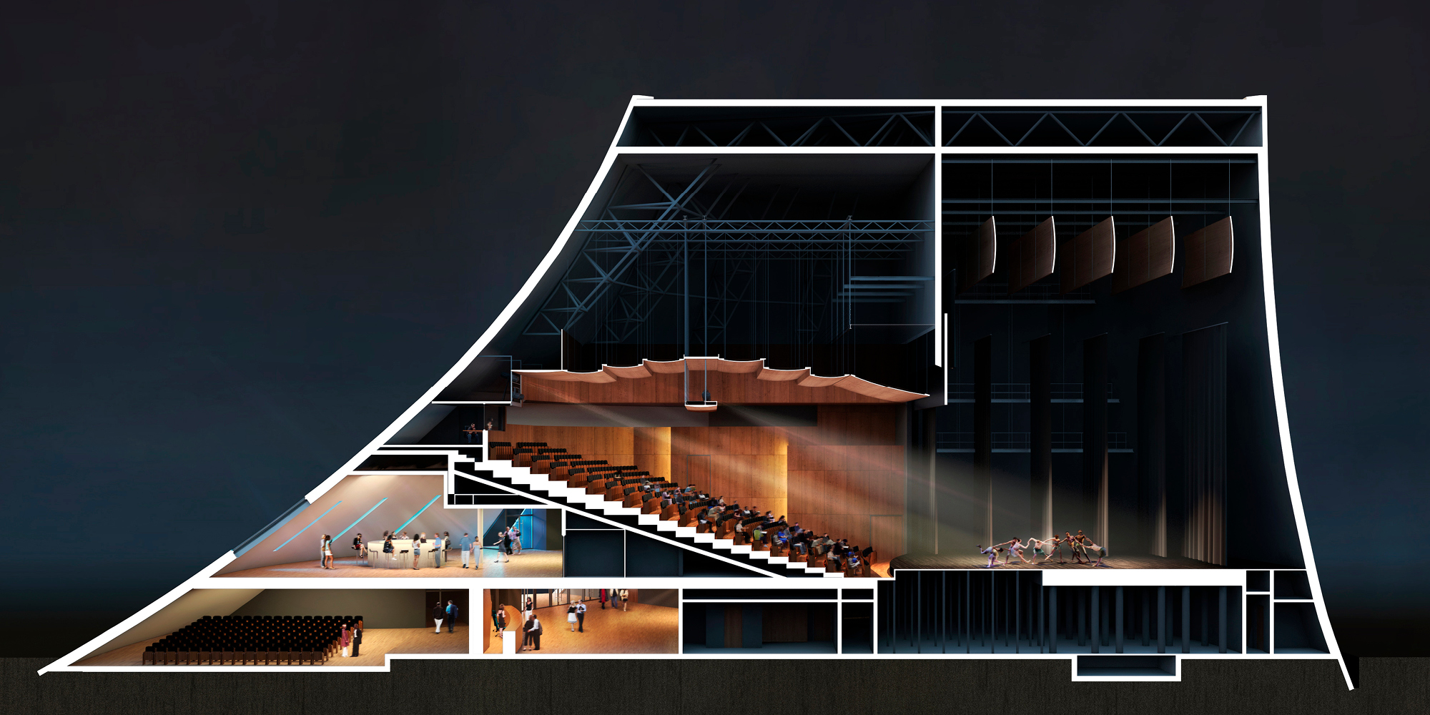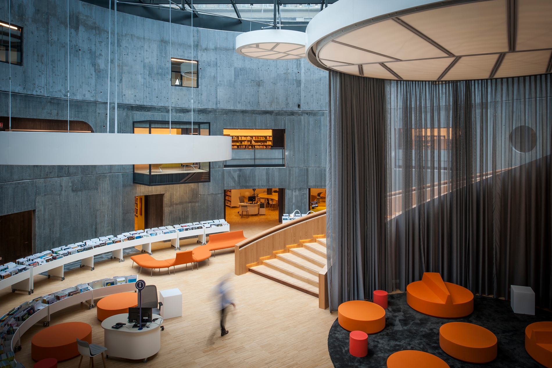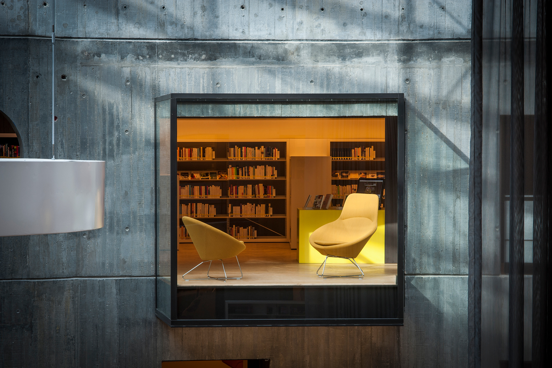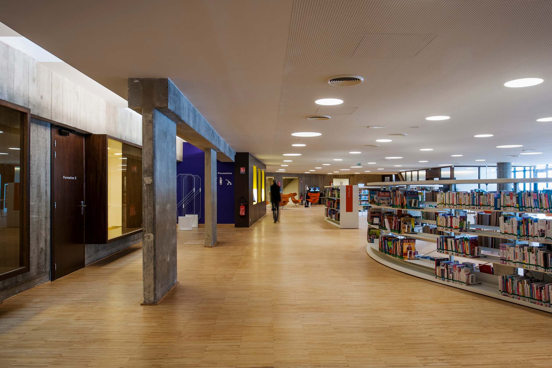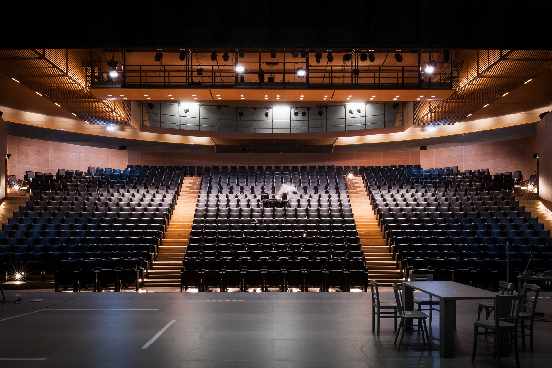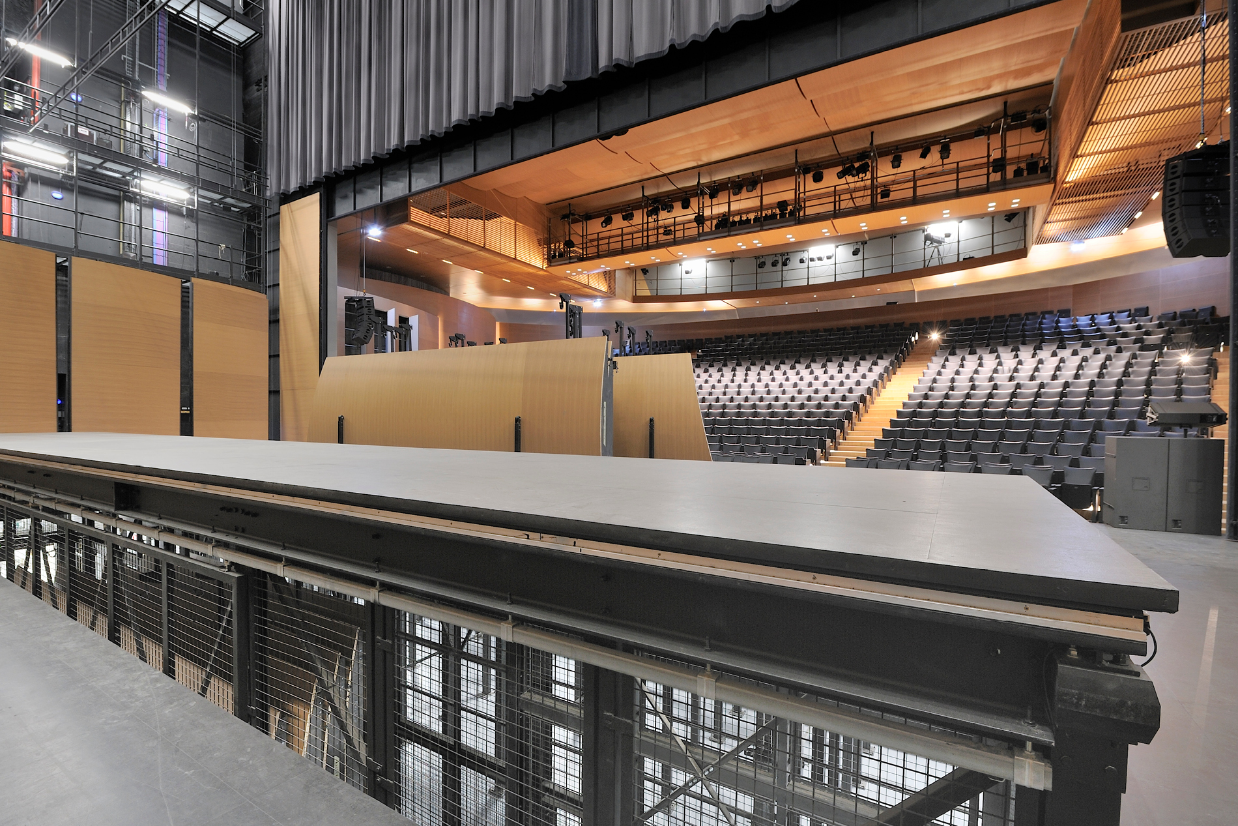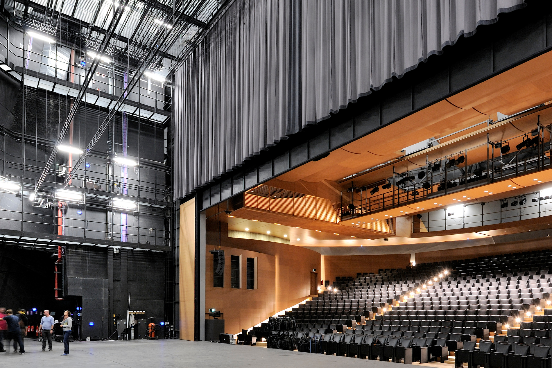The Volcano, Espace Oscar Niemeyer
Le Havre
Renovation of the performance hall and conversion
of an auditorium into a multimedia library
Sogno Architectures (Associate architect, in charge of the library)
Patrick Miara
Caroline Bazin
External hardscaping 13,000m2
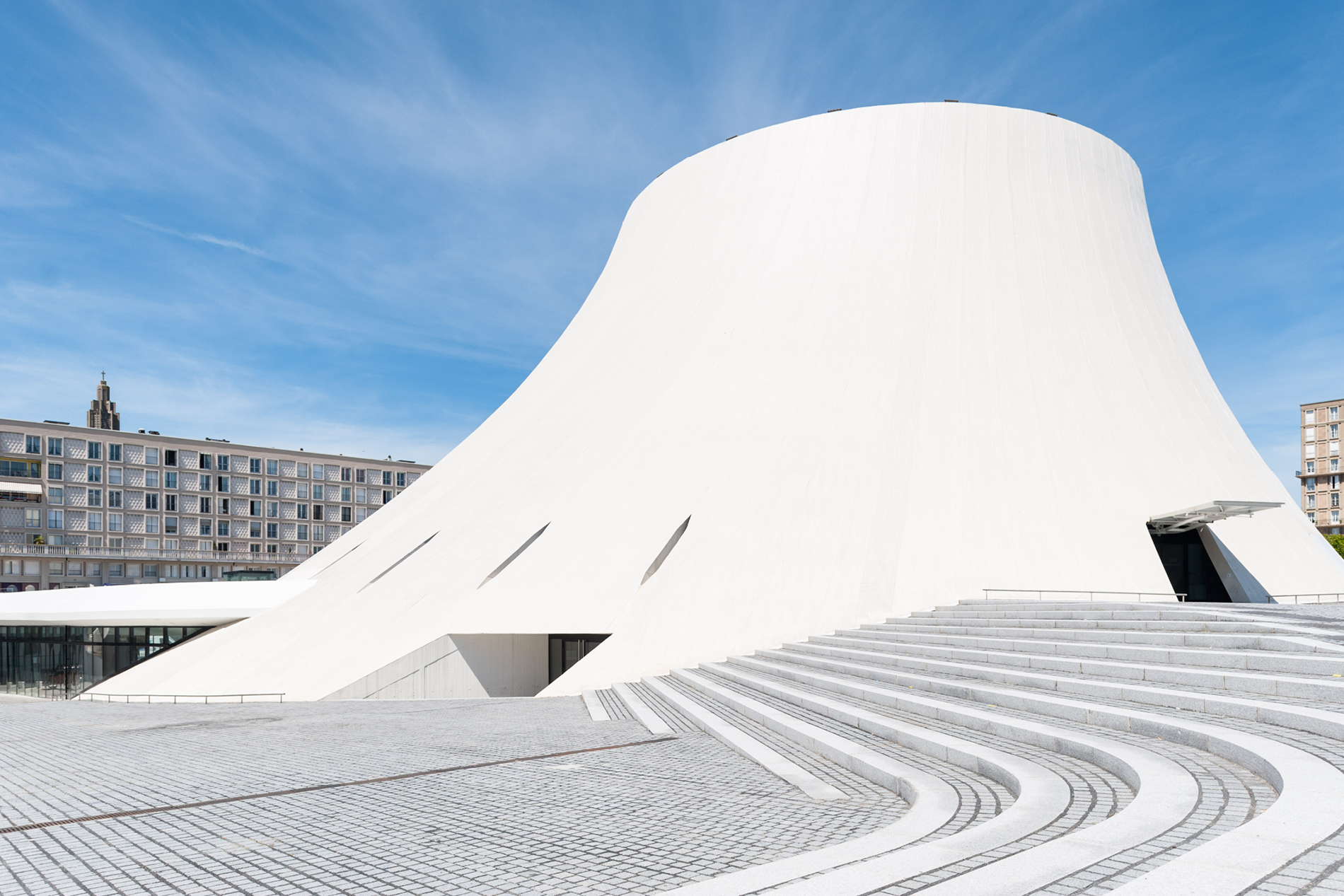
Built by Oscar Niemeyer, the Volcano has become a cultural symbol of the city of Le Havre, its curves forming an elegant counterpoint to the classic rigor of Perret’s post-war urban development. The two buildings that comprise it rest on a plinth along the extension of the inlet known as the Bassin du Commerce, thus forming one of the city’s main signals.
In light of the desertion of the square (which is nevertheless located in the city centre), the dilapidation of the cultural centre and its increasing obsolescence, along with technical and acoustic problems that have not been remedied compelled the city to redevelop the site by refurbishing and rendering this urban ensemble more accessible, bringing the buildings up to code, transforming the small volcano into a multimedia library, and restructuring the hall in the large volcano to meet the requirements of a national stage.
Niemeyer’s work in Le Havre is distinct from the rest of his work because it was created within the framework of the buildings designed by Perret.
