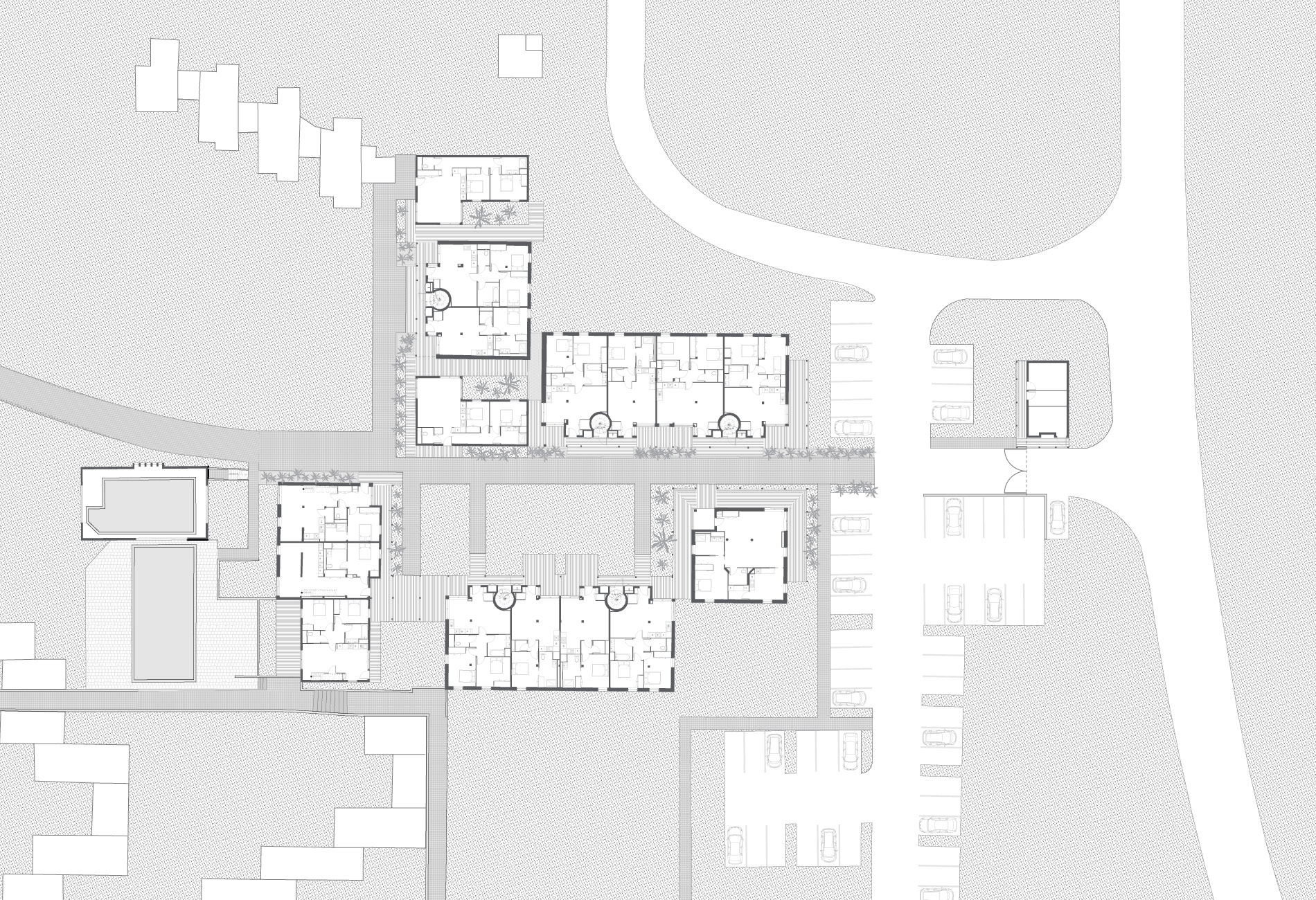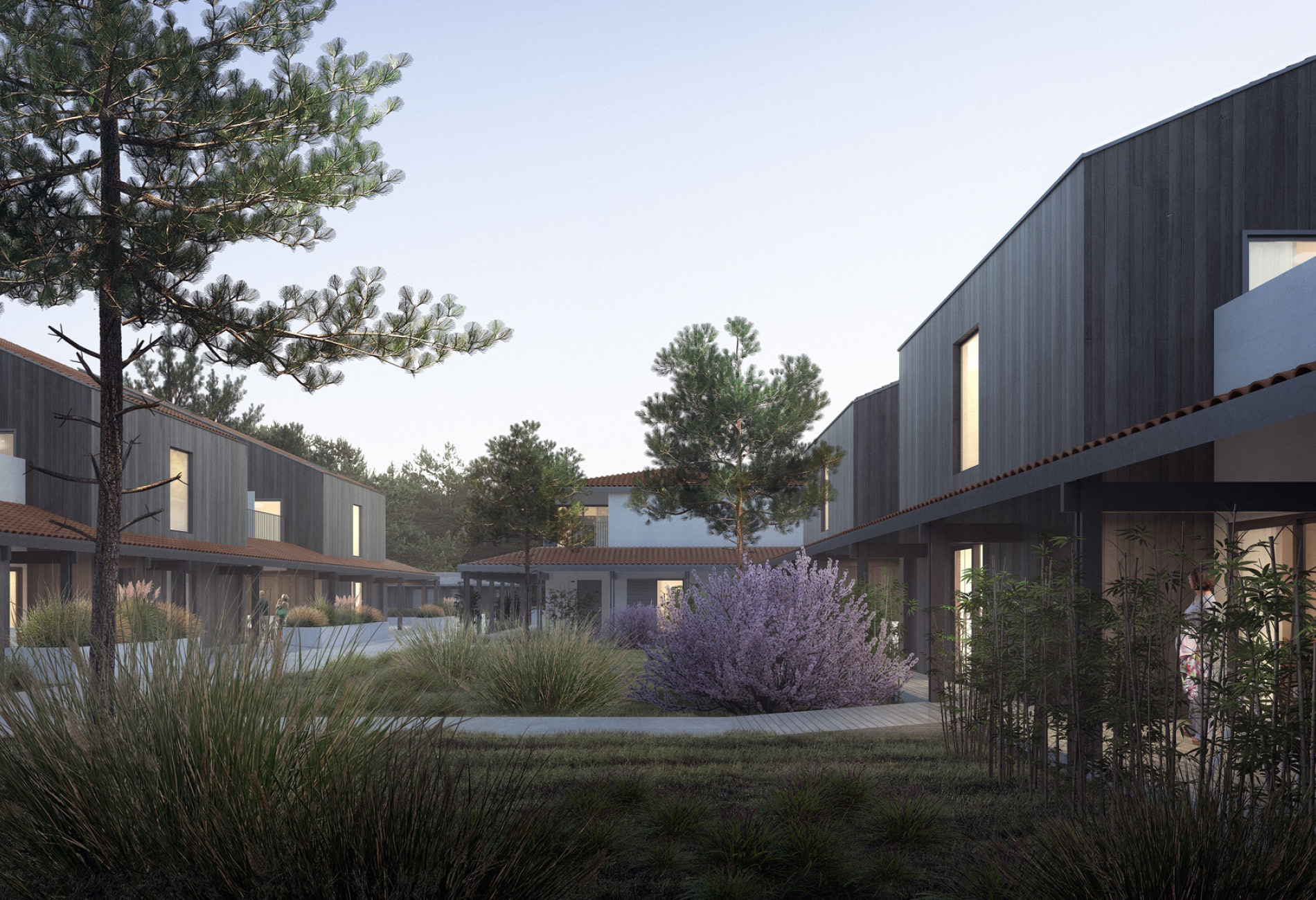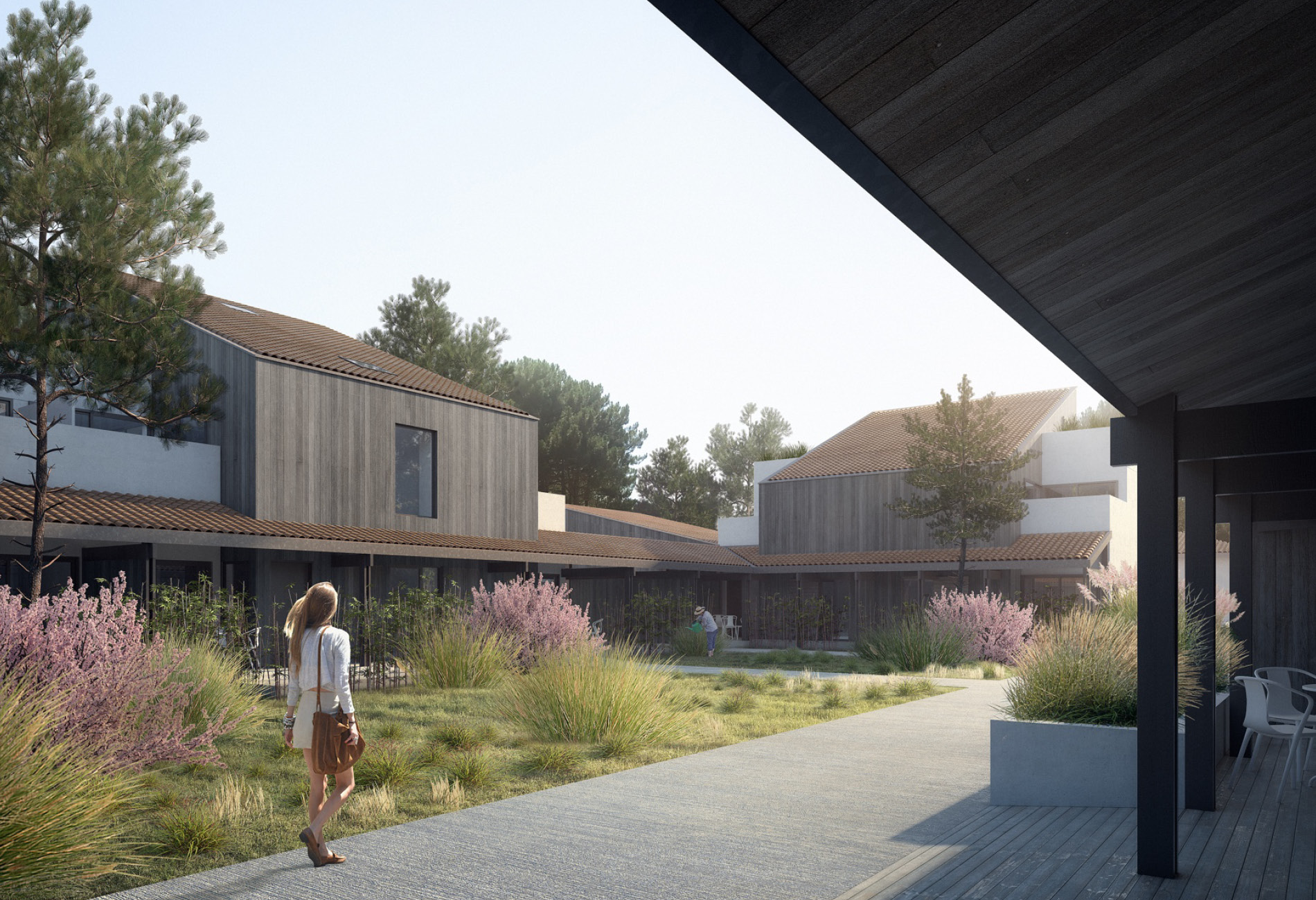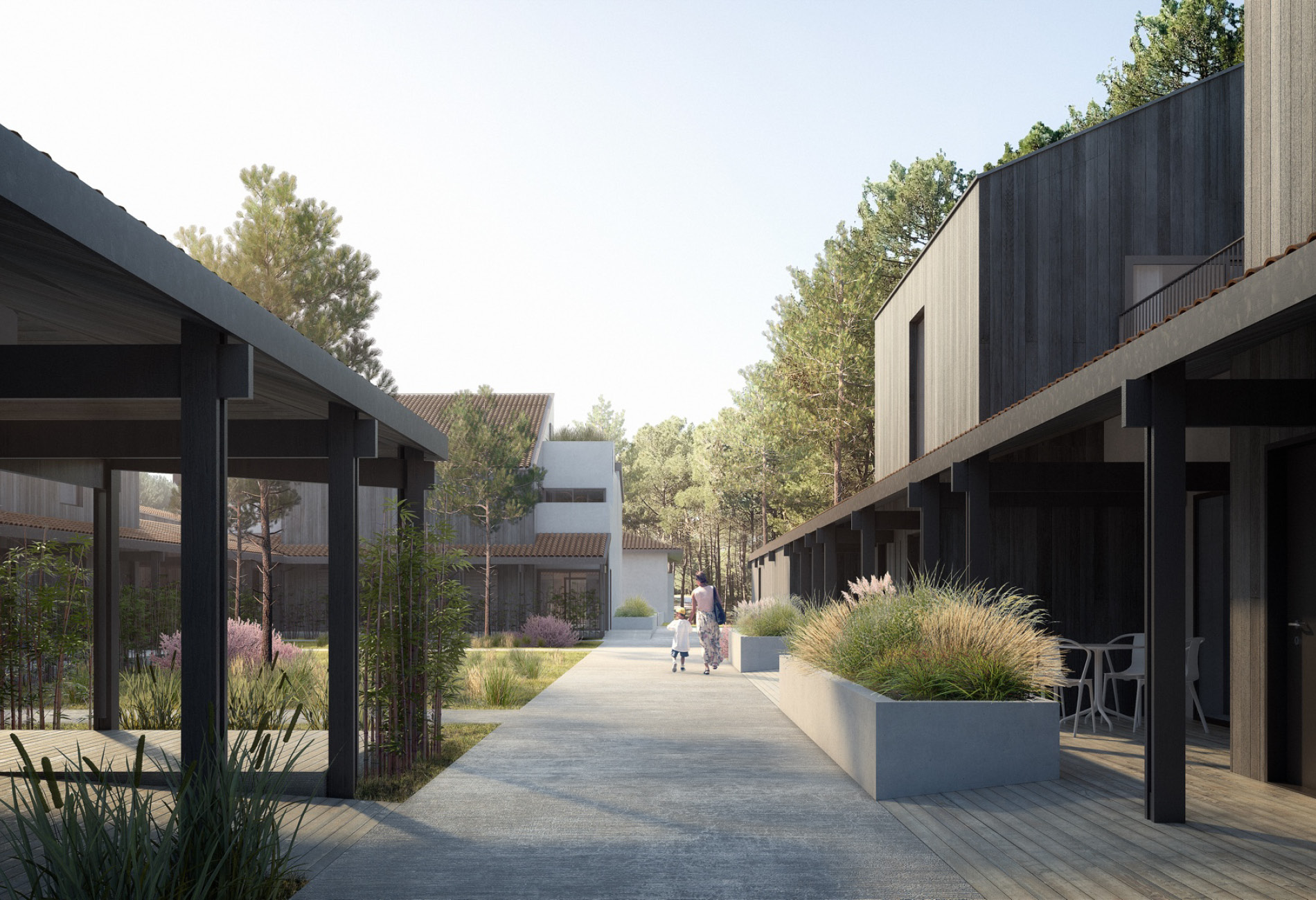Pine Grove
Lacanau
Heavy restructuring of a fitness centre to create a 28-housing unit wood-frame building
Project owner
Private Clients
Architect
Atelier Cambium
Design team
IG Concept (TCE)
Image credits
RUA Representing Unbuilt Architecture
Location
Lacanau (33), France
Programme
Heavy restructuring of a fitness centre to create a 28-housing unit wood-frame building
Surface area
2.250 m2
Construction costs
2,95 M€ pre-tax
Status
Studies
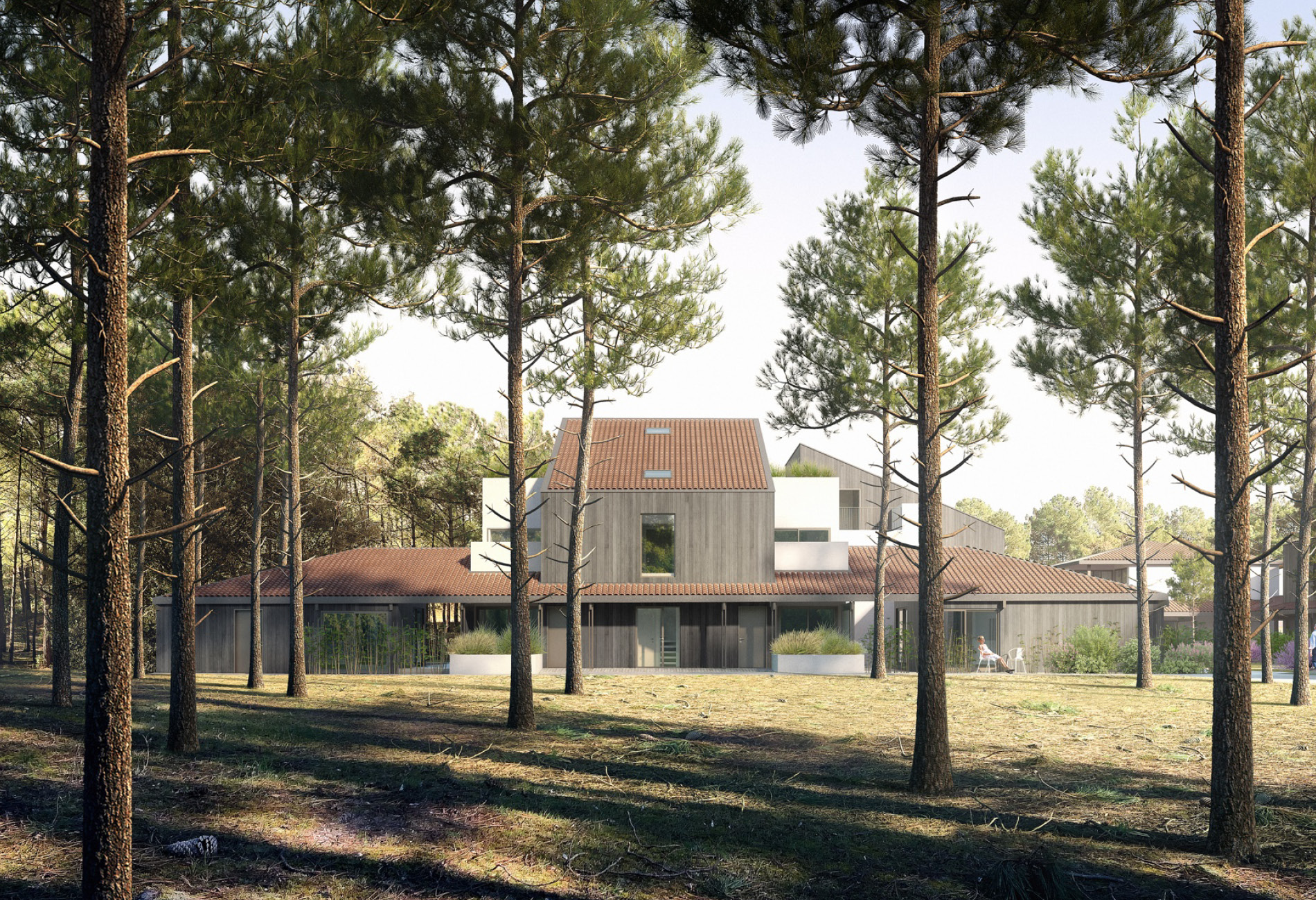
A former fitness centre located in the middle of a forest transformed into housing units for families with an indoor pool and vast lawns suited for picnics and cocktails. The volumes of the buildings were modernised and endowed with spacious terraces landscaped with large ornamental pots. The shared courtyard becomes the central point of the housing units’ distribution and for interactions between the inhabitants of this restructured residence. It also features wood cladding ranging in tone from grey anthracite to black, terracotta tile rooftops, and covered terraces.
The ensemble of buildings gravitates around a central courtyard from which each housing unit and each facility can be accessed.
