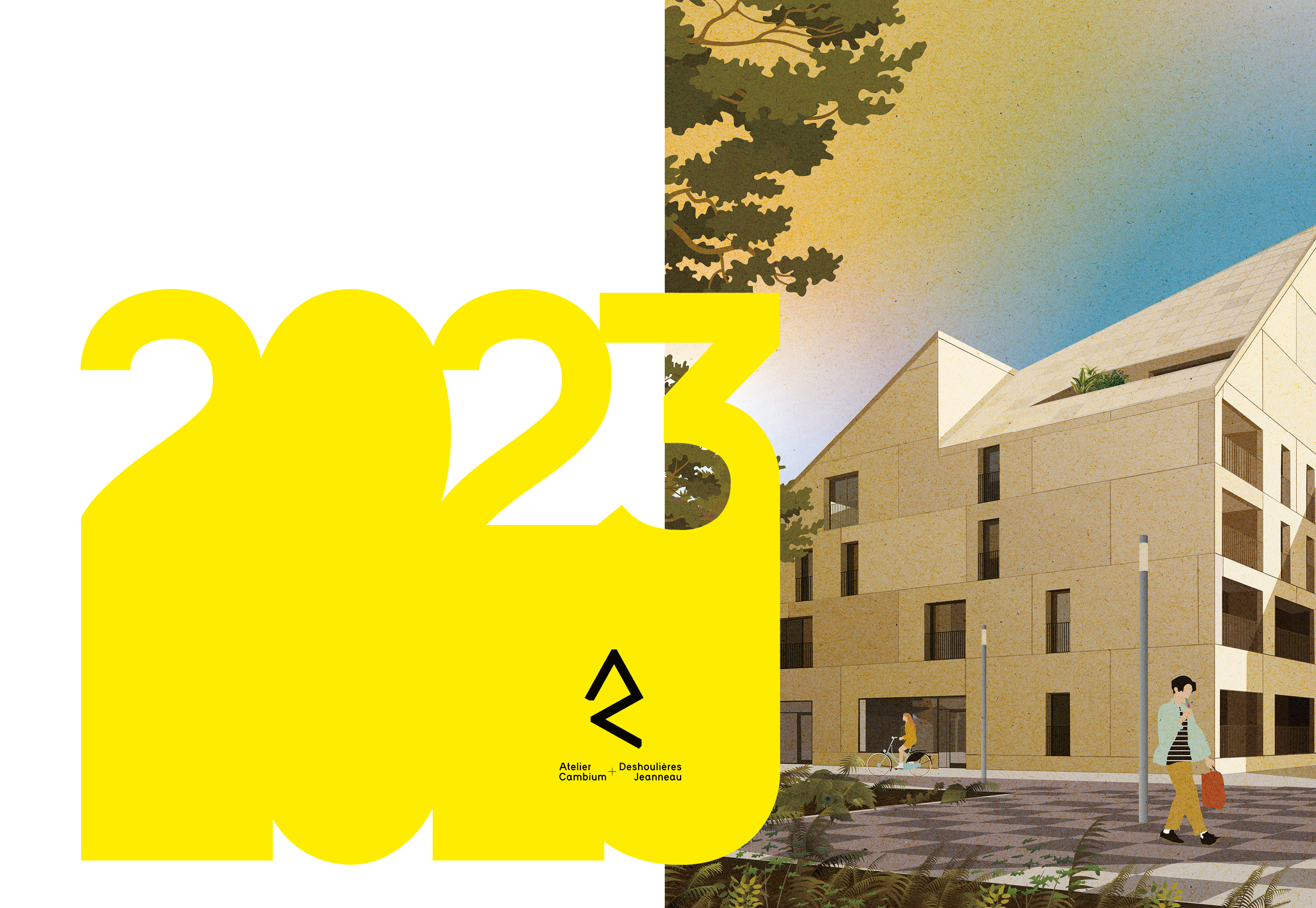-
08.08.2024
Completion of the Hôtel des Douanes, Bordeaux
With the aim of expanding its reception areas, the Palais de la Bourse in Bordeaux has entrusted us with the refurbishment of the ground floor of the Hôtel des Douanes, which sits on Place de la Bourse. Built in the eighteenth century, heavily damaged in WWII, and rebuilt in the 1950s, this historic urban complex is a shining example of classic French architecture and of the history of Bordeaux. Our work, which consists of technical upgrades, interior restorations, and the showcasing of the building’s heritage is in keeping with the refinement of French designers and restores this landmark building for the people of Bordeaux.
Photo credit: Alban de Jong
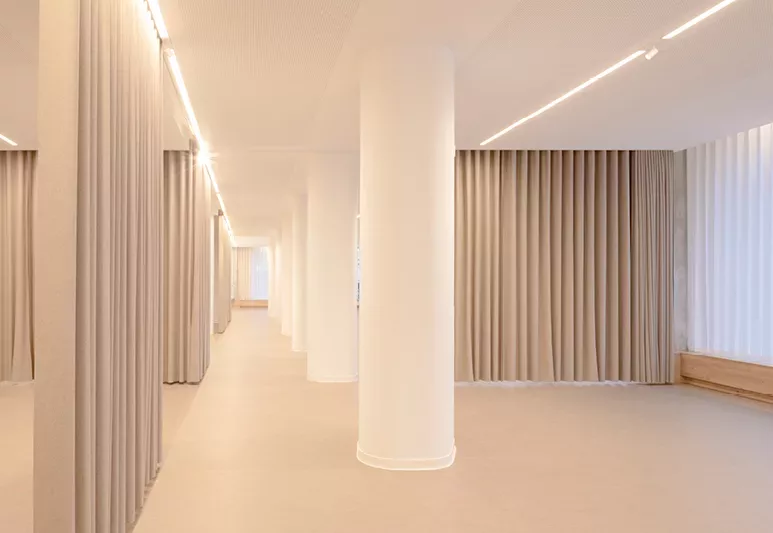
-
31.07.2024
Château des Arts in Talence
As the winning entry in the project competition launched by the City of Talence, our refurbishment of the Château des Arts will showcase this historic, early twentieth-century building and endow the city with a cultural facility that fulfils its political vision.
Once refurbished and expanded, the Château des Arts will host the music and dance conservatory, classes in the visual and dramatic arts, as well as the city’s cultural affairs department.
Photo credit: Vizé
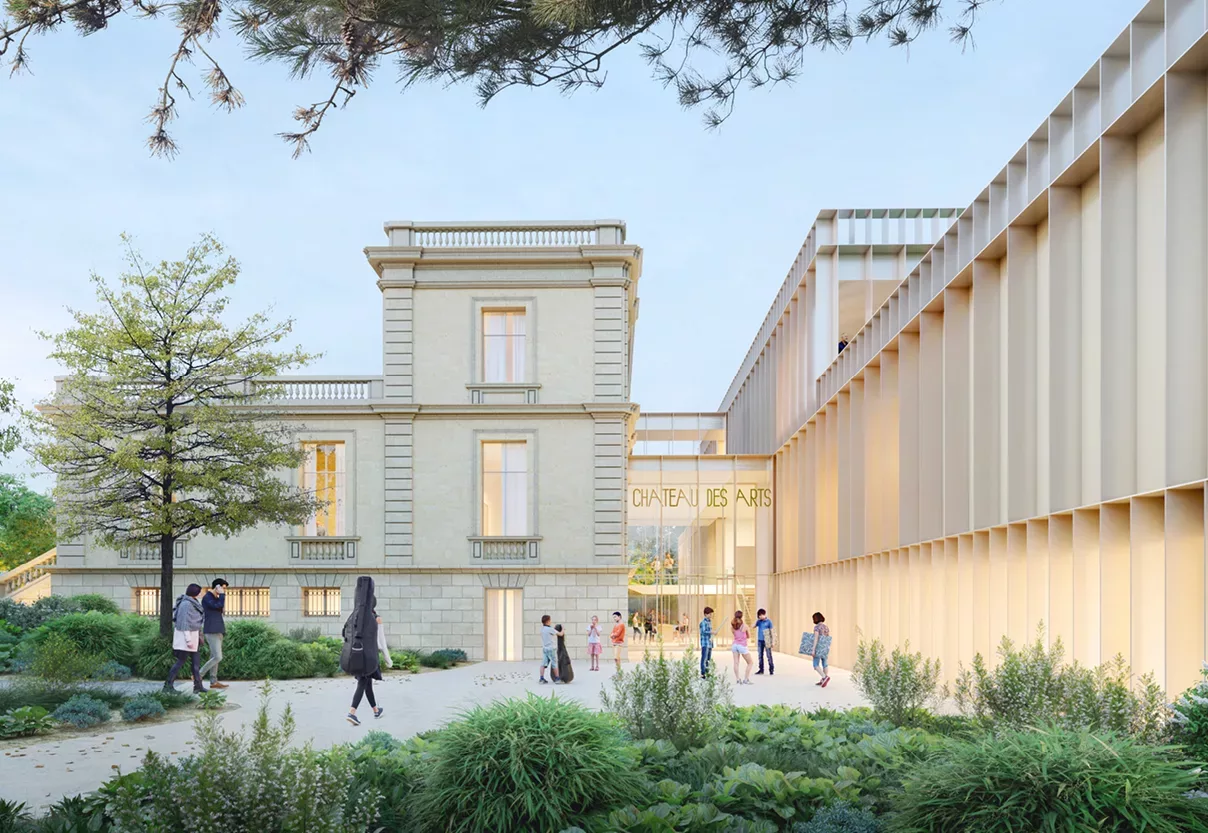
-
03.07.2024
Opening of the “IMAGO” exhibition
Tonight is the opening of the exhibition IMAGO, From Materials to Habitat on the campus of the University of Bordeaux. IMAGO is a prototype of our plan to add vertical height to the existing student residential buildings, which won the AMI “Engagés pour la Qualité du logement de demain” competition launched by the GIP EPAU.
At a time of dwindling resources, the ZAN net zero artificialisation law, and a growing demand for student housing, our project, which was designed in collaboration with Redman, the LUCID and I2M laboratories, and Ossabois, consists of a “kit-of-parts”, a prefab wood modular system, coupled with an advanced BIM strategy, all of which uses a circular approach (i.e., a material passport).
See you tonight on the Peixotto Campus!
Photo credit: IMAGO

-
26.03.2024
Work commences on the Thouars multimedia library
Construction on the Thouars multimedia library has begun! The worksite’s perimeter fencing was installed in late 2023, and the partial demolition and asbestos removal works are now underway. A crane is being installed this spring. The worksite was meticulously prepared beforehand to reduce any disturbances to the daily lives of local inhabitants and businesses to a minimum, especially regarding flows through the city centre. This inter-municipal facility will preside over a network of nine multimedia libraries, libraries, and a games library. It will open to the public in 2025.
Photo credit : RUA Representing Unbuilt Architecture
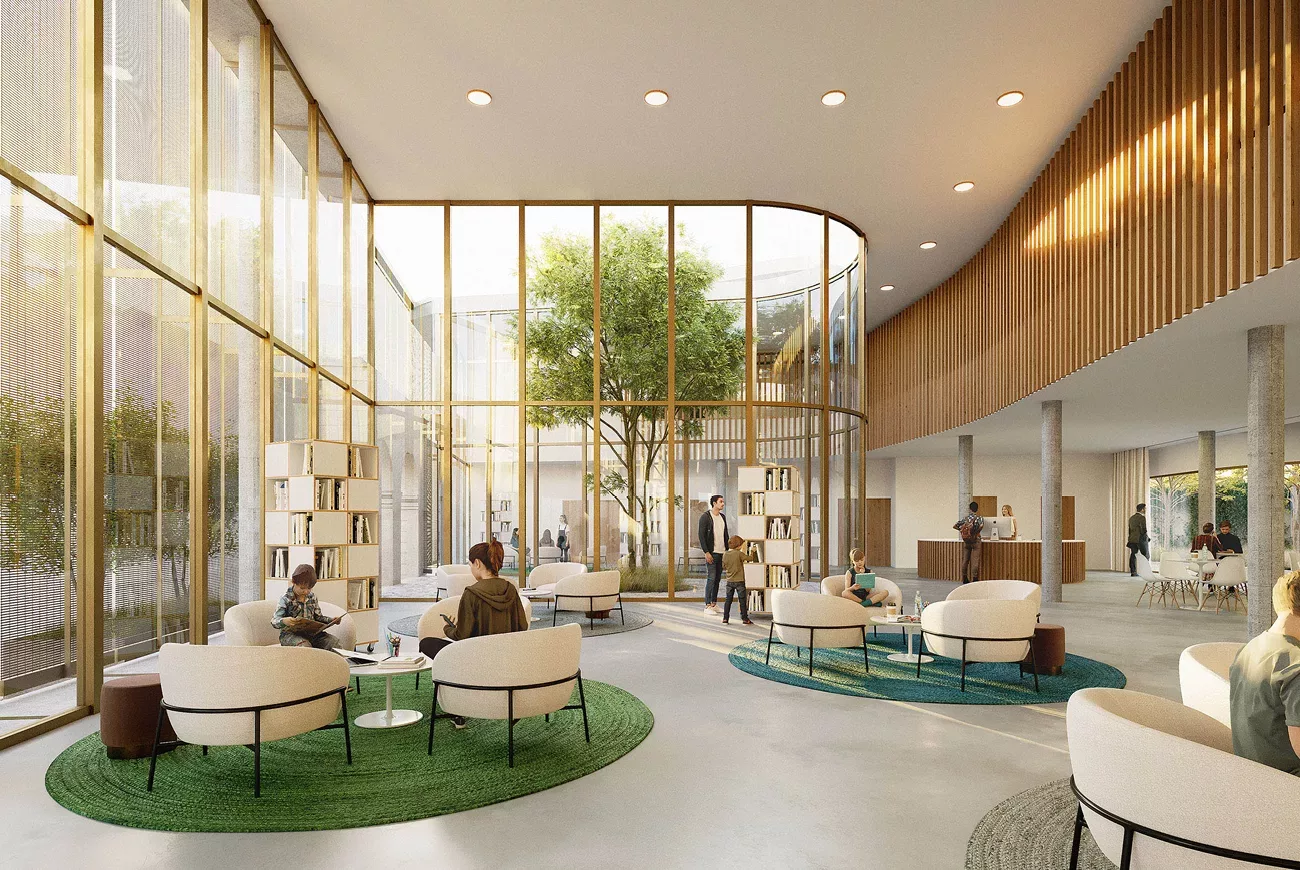
-
08.02.2024
A visit to the Cyneo reusage platform in Vitry
A look back at the recent visit to Cyneo by Franck Ferrier, Lou Vernejoul, and Pierre Lépront of Atelier Cambium. Managed by Bouygues Construction, this reusage platform in Vitry-sur-Seine provides interested companies with the ability to store, produce, and recycle materials brought in from elsewhere. The team noticed the aesthetic quality of the materials that Cyneo has reused to arrange the site as well as the innovative design of the products presented by its partners.
Many thanks to Marina Da Silva Carvalhais and Pierre Paul Kremer for their welcome and for the guided tour!
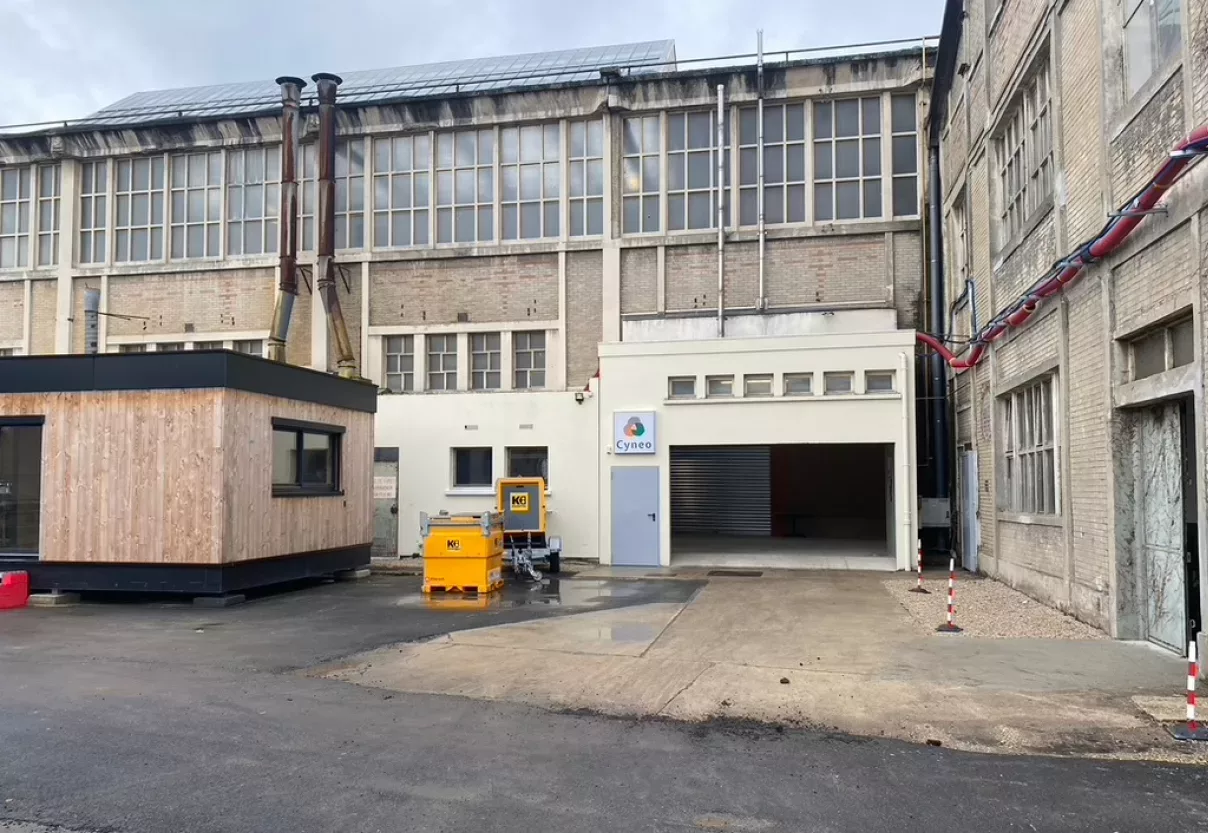
-
01.02.2024
Atelier Cambium + Deshoulières Jeanneau win the competition for the Château des Arts in Talence
The City of Talence has awarded us the design competition for the Château des Arts! Built in 1890 in a neoclassical style, this chateau has seen a variety of uses that have contributed to its uniqueness as a space. François Mauriac was married here in 1913, before it became a school for single mothers at the end of WWII, a vocational school in the 1970s, and lastly a GRETA adult education centre before the city purchased the property in 2018. In 2026, the Château des Arts will live up to its name (which derives from the sculpted decorations on its pediment) by becoming a place dedicated to culture. Practice rooms for music and dance, an auditorium, spaces for community organisations, and the city’s cultural affairs department will all be housed in this refurbished and expanded chateau. The architectural style adopted for the extension echoes the tripartite composition of the neoclassical facade, while also giving it a contemporary sense of materiality. The project will seek the” BBC Effinergie rénovation” energy efficiency label for the chateau and will exceed the requirements of the RE2020 environmental regulation for the extension.
Photo credit: Vizé
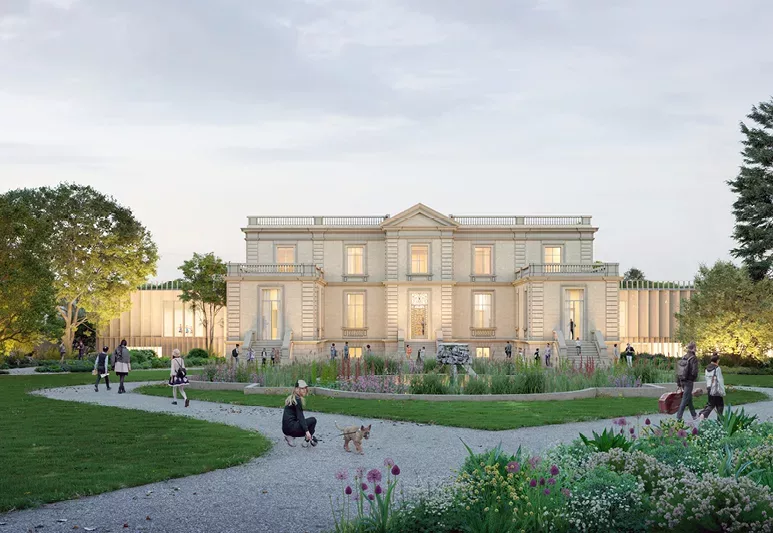
-
01.01.2024
Happy New Year!
Franck Ferrier, Olivier Laurent and the entire team at Atelier Cambium + Deshoulières Jeanneau wish you a very Happy New Year!
From creative transformations to virtuous reuses, new horizons await us all. May 2024 be a year rich in metamorphoses!
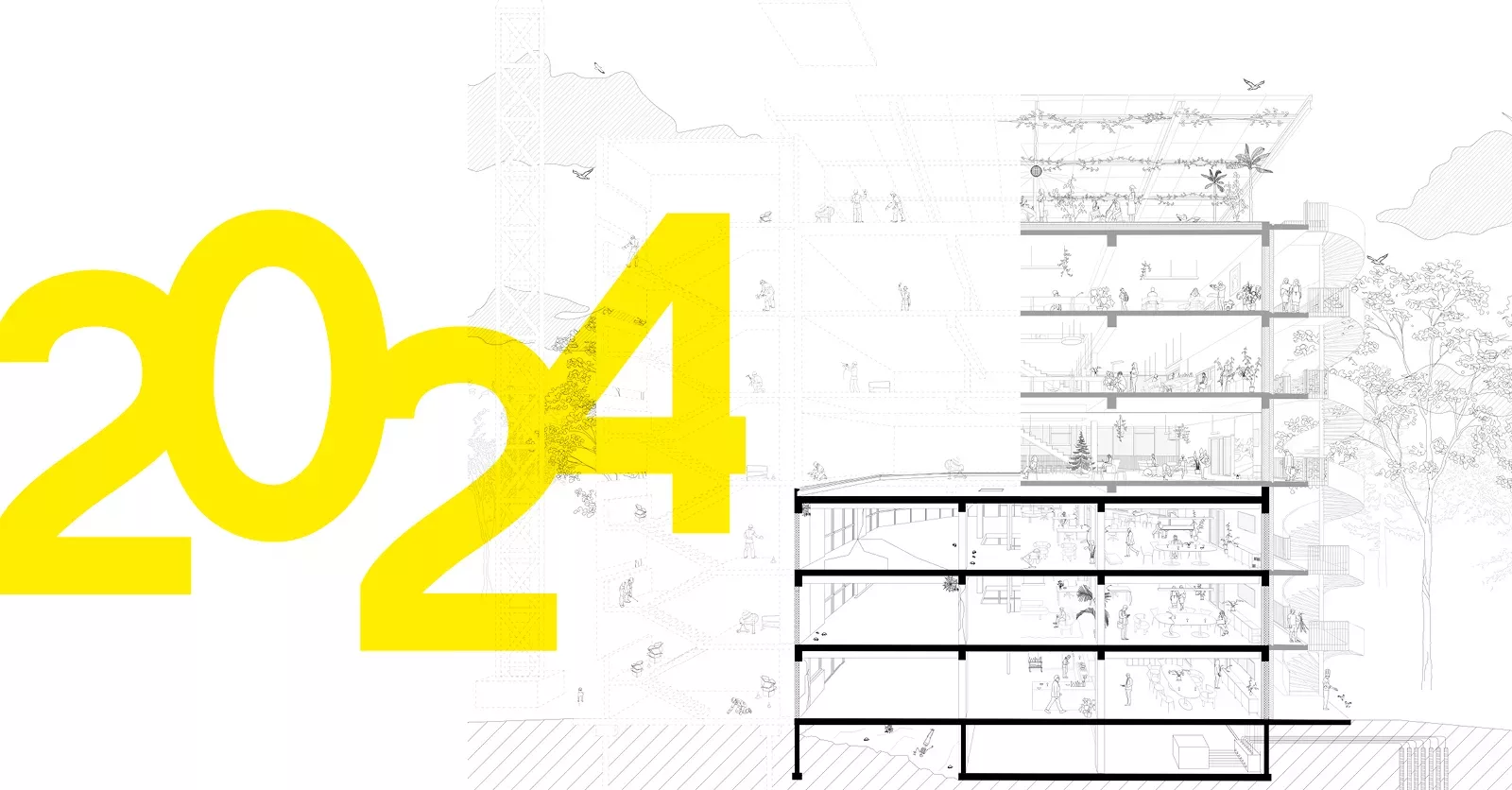
-
28.12.2023
A look back at 2023
As the year end approaches, here is a retrospective in maps that looks back on what we have done and how far we have come in the last twelve months: tenders won, projects under study, construction sites opened, buildings delivered and inaugurated, and a full team and a new office in Paris! 2023 took us to the four corners of France and brought us as close as possible to our clients.
We would like to thank them for the trust they have placed in us!
Alpes Contrôles . Assemblée nationale . BMA – Bordeaux Métropole Aménagement . Bordeaux Euratlantique . CA Immobilier . CC du Pays des Herbiers . CC du Thouarsais . CCI Bordeaux Gironde . Cogedim . Domofrance . FAYAT Immobilier . Grand Poitiers Communauté Urbaine . Groupe Duval Groupe Launay . Groupe Verrecchia . Insee . Immobilière 3F . Ministère de l’économie et des Finances . Nexity . Nouvelle Clinique Bel-Air . Paris Habitat . REDMAN . Saint-Joseph de Tivoli . SRIAUB . University of Poitiers . Ville de Bayonne . VINCI Immobilier
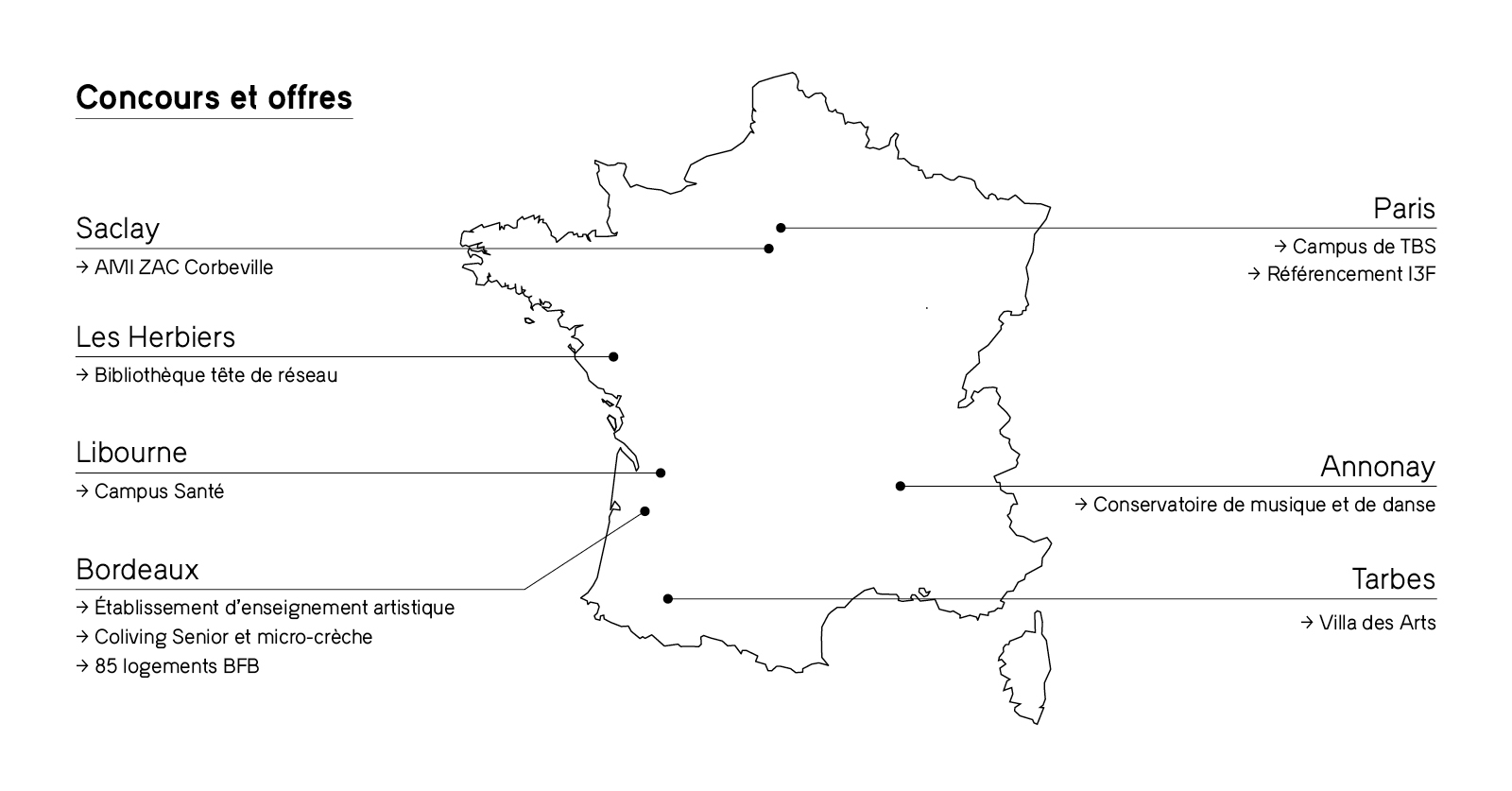
-
11.07.2023
Deshoulières Jeanneau has won the competition to build the Pays des Herbiers Library
We are proud to announce that we have won the competition to build the new library for the Pays des Herbiers. Unanimously approved by the Municipal Council, this project will give the young people and families in this federation of municipalities a brand-new facility, starting in 2026. Our approach to the architecture and the urban planning consists of working with what is already there in terms of existing structures, all the while seeking to design a building that exceeds its own limits. The concise architectural style serves the quality of the construction; the limited number of materials helps the building integrate into its surrounding fabric and achieve environmental efficiency, while the volumes have been staggered to manage the exposure to sunlight and the views onto the surrounding buildings. The horizontal matrix of lightly coloured concrete echoes the neighbouring homes and provides a sense of delicate refinement to the mass of the elevations, which appear like the overlaid pages of a manuscript. The project is seeking a level 2 biosourced label and a E3C1-level energy-positive carbon-reducing label.
Photo credit: AIR Studio
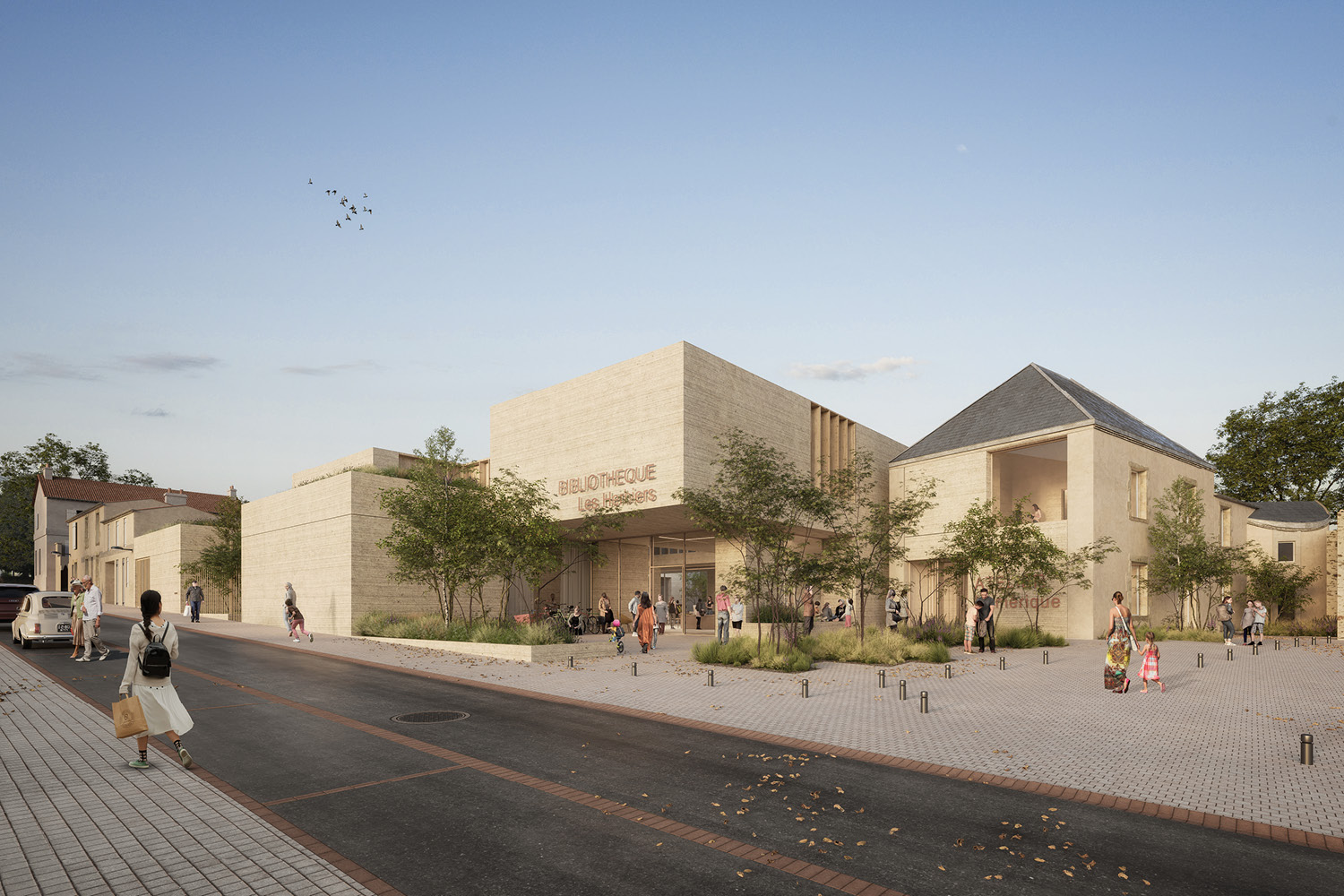
-
24.05.2023
Atelier Cambium has been selected to imagine the future neighbourhoods for the Grand Paris Express
Atelier Cambium is proud to be one of the architecture firms selected to imagine the neighbourhoods that will surround the future train stations of the Grand Paris Express. The results of this call for expressions of interest, or AMI, were announced yesterday at the Pavillon de l’Arsenal by Société du Grand Paris and Grand Paris Aménagement.
Image credit: [Atelier] Caumes et RUA Representing Unbuilt Architecture
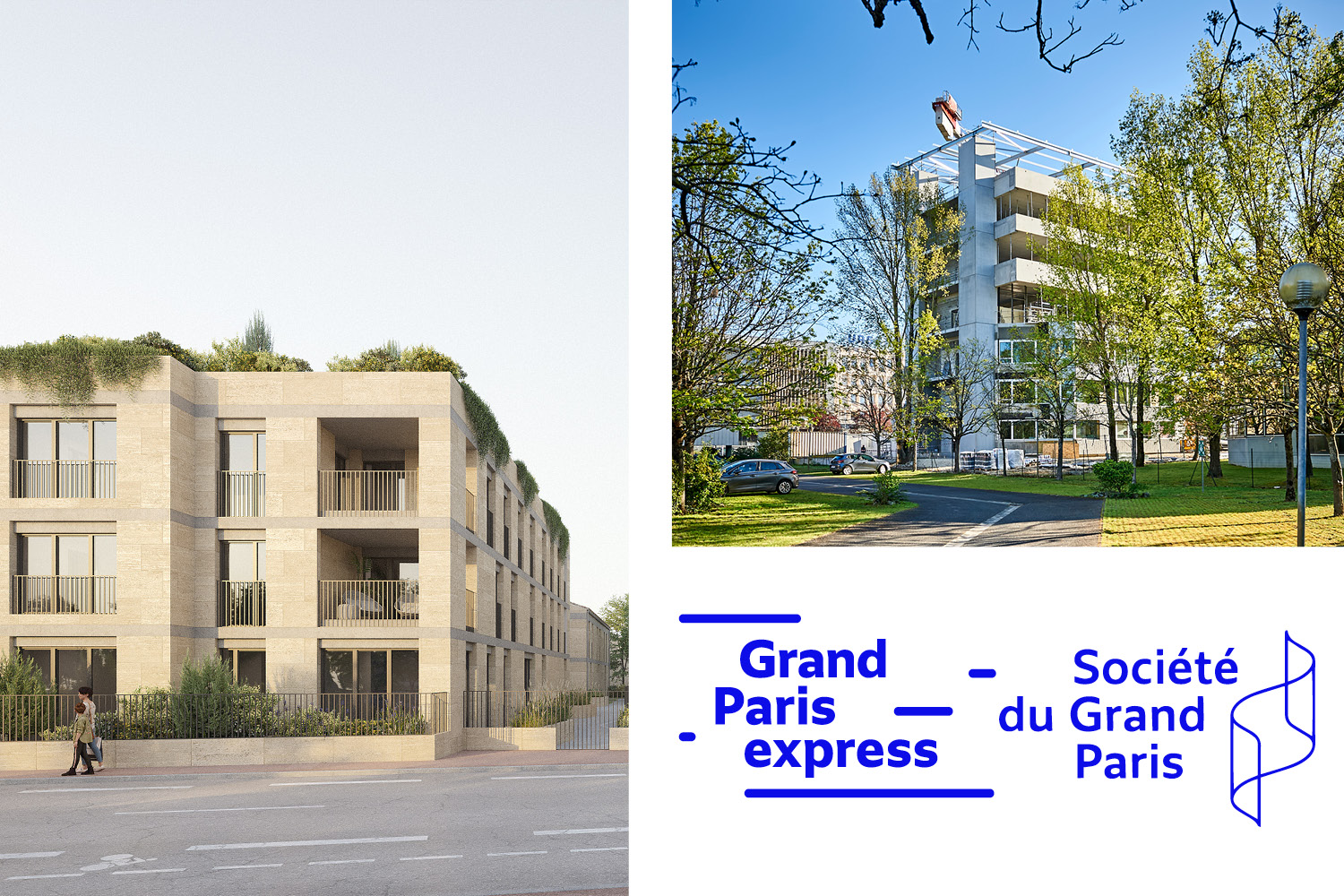
-
21.04.2023
Completion of the major structural works for the Alpes Contrôles headquarters
The project to build the Alpes Contrôles headquarters has just crossed a major milestone with the completion of the major structural works. This technical inspection firm originally from Annecy occupies a building in a business park in Bruges whose surface area it wishes to double to house a growing number of staff, coupled with the goal of attaining BEPOS (energy-positive building) status. The floors have been designed according to a rectangular plan that is being added to the existing octagonal base, the continuity between the two ensured by the four pilasters in the superstructure. The new building will be crowned with a photovoltaic pergola whose metal frame is in the process of being assembled. The metal and glass envelope that has just been erected will harmonise the rehabilitated existing structure with the new portion. It will also include a highly performing thermal insulation. The field of geothermal probes, the second aspect of the BEPOS strategy, will be installed in May. Everything should be completed by this summer!
Photo credit: [Atelier] Caumes
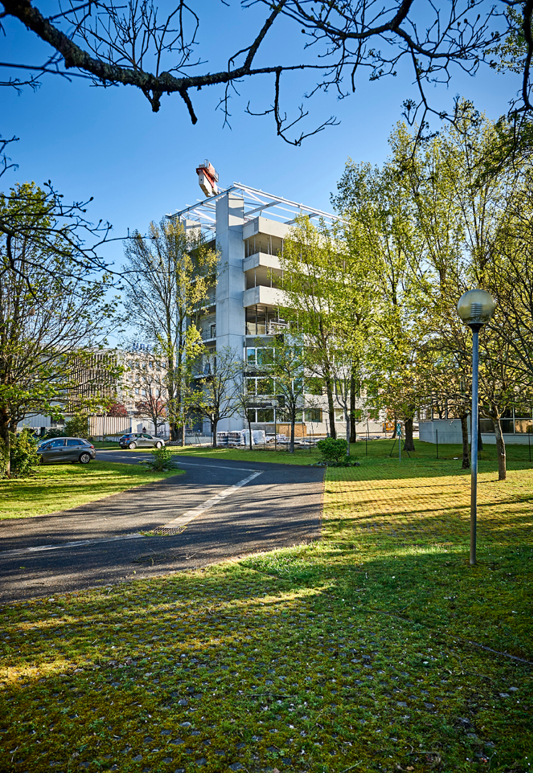
-
14.04.2023
Inauguration of the INSEE statistics centre in Metz
Last Friday, the INSEE statistics centre was inaugurated in the presence of Richard Smith, Secretary General of Metz, Belkhir Belhaddad, Assemblyman for the Moselle, François Grosdidier, Mayor of Metz and President of the Eurometropole urban area, and Jean-Luc Tavernier, General Director of the INSEE. The centre is housed in the former Metz imperial railway station, built in the late nineteenth century according to Johann Eduard Jacobsthal’s plans and transformed into an administrative building after just thirty years of service. As part of a series of contracts to redevelop former military sites, the French government decided in 2008 to establish a statistics centre in Metz that would employ 400 agents. Deshoulières Jeanneau led the restructuring of this monument, which comprised a significant heritage component, as well as the creation of new office spaces. We were able to recreate the original marquees and the large bay windows in the corner pavilions, and we also highlighted the cast iron columns in the interior, along with the medallions that describe the building’s initial vocation.
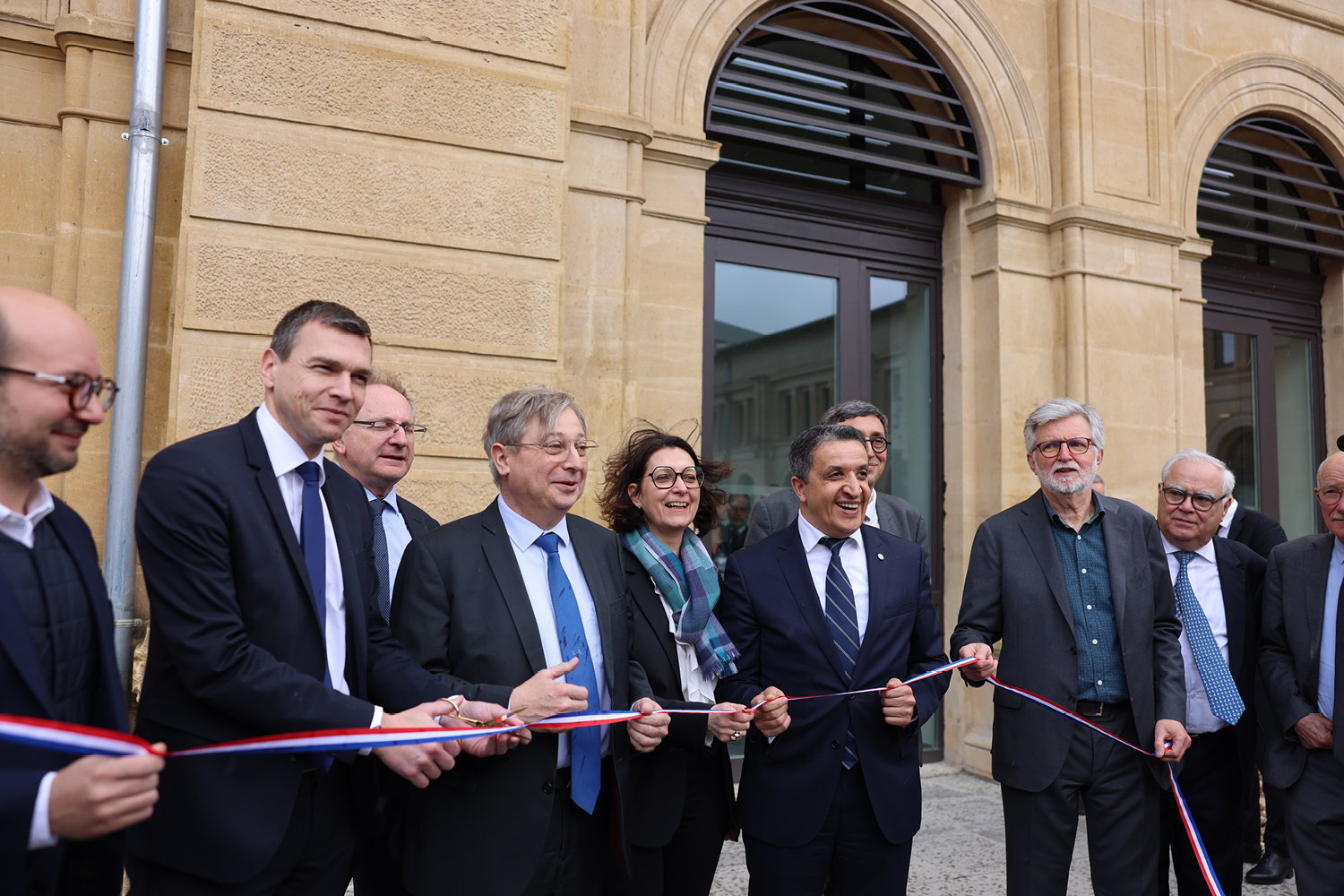
-
08.03.2023
Atelier Cambium is looking to hire a Construction Manager (“MOEX”)
Atelier Cambium + Deshoulières Jeanneau are looking for a construction manager to supervise their public and private work sites. The position is based in Bordeaux.
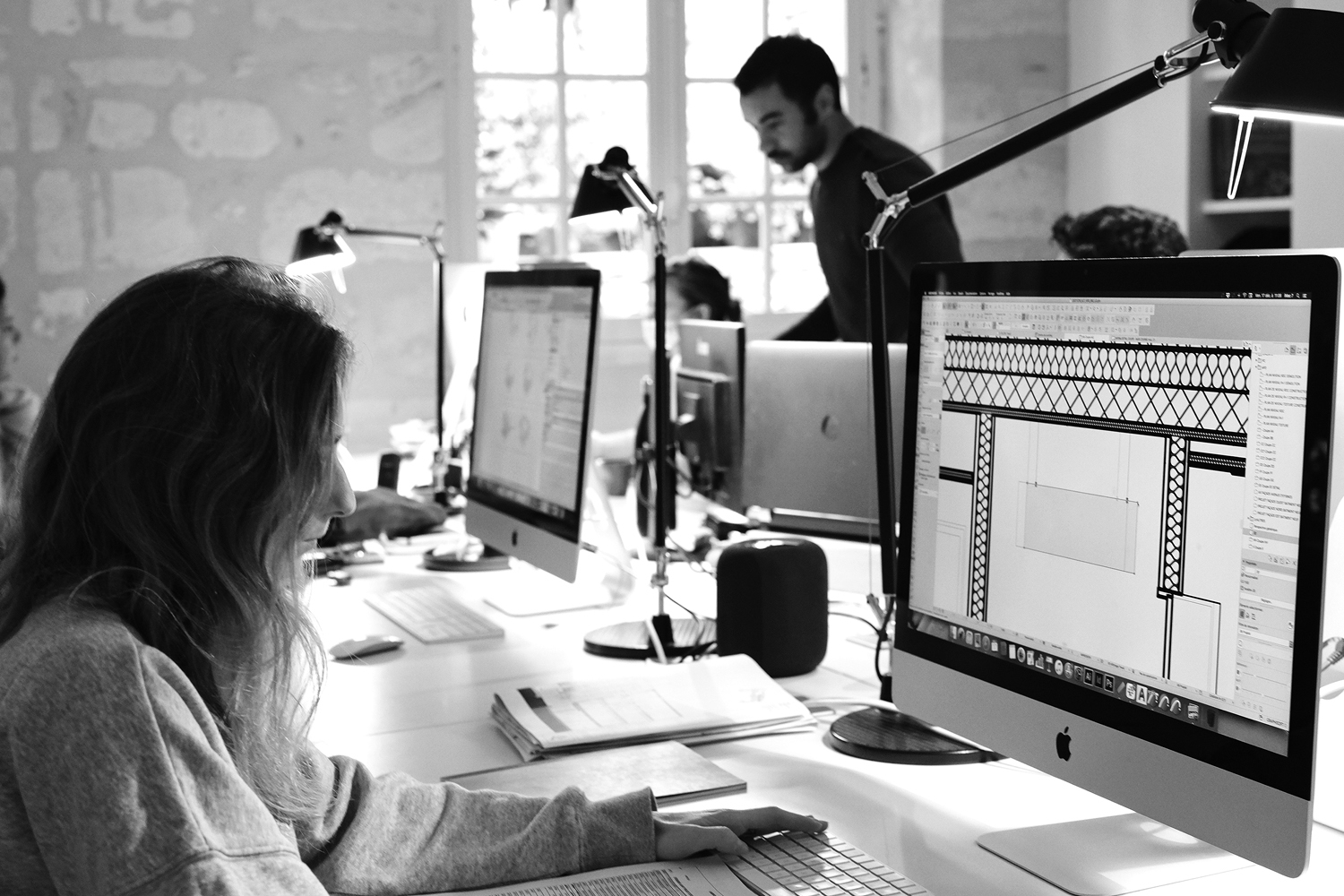
-
02.03.2023
Participation in the “FPU Grand Ouest” Forum for Large-Scale Urban Projects
Atelier Cambium will participate in the “Grand Ouest” Forum for Large-Scale Urban Projects on Thursday, 9 March at the Nantes Convention Centre. Please let us know if you would like to meet us during this event.
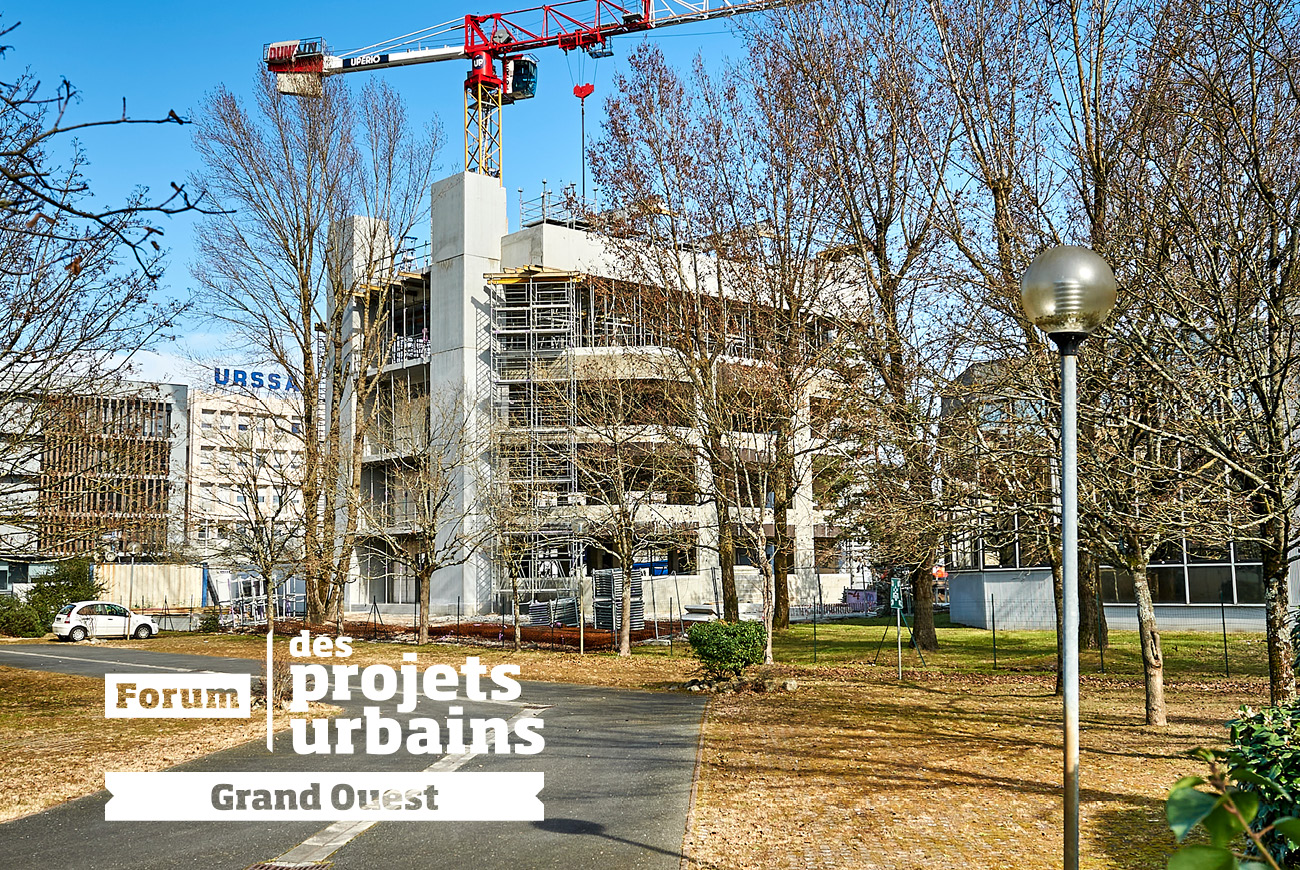
-
01.02.2023
A new website Atelier Cambium + Deshoulières Jeanneau
The new year brings a new website for Atelier Cambium + Deshoulières Jeanneau!
Atelier Cambium is thrilled to unveil the new version of its website, which we developed with our partners Atelier Bilto Ortèga, Franck Dalla Santa, and Victoire Pion.
The website presents all our latest news and major projects, including the BEPOS BacLac refurbishment, the transformation of office spaces into housing units at Villa Rohan, the renovation of Niemayer’s “Volcano” in Le Havre, and the restructuring of the Bordeaux-Marne university student centre. It also features some of our other favourite projects, such as the transformation of the School of Law and Humanities for Sciences-Po Lille, the Plessis-Pâté Multimedia Library and Performing Arts Conservatory, and the Saint-Brieuc Centre for Dance and Music, among many others. Our manifesto explains the multiple origins of our name and our working methods and philosophy.
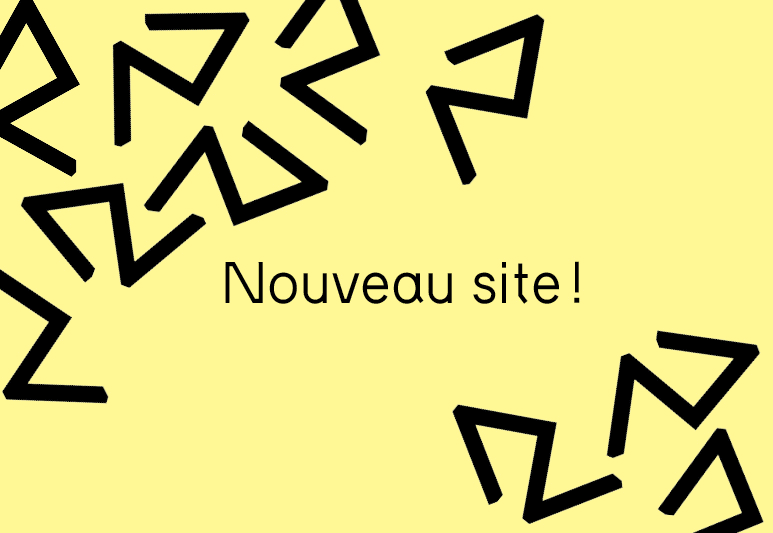
-
18.01.2023
The television programme “L’esprit des Lieux” on the France Culture channel
The latest episode of the television programme “Esprit des Lieux”, produced (in French) by Tewfik Hakem for France Culture, focuses on the building known as the “Volcano” in Le Havre. Designed by Oscar Niemeyer in the late 1970s, this emblematic site in Le Havre was redeveloped by Deshoulières Jeanneau Architectes between 2010 and 2015.
Dominique Deshoulières was interviewed about the firm’s work and the city of Le Havre’s decision to adapt the monument to users’ current needs, bring it up to code, and improve its insertion into the surrounding urban environment.
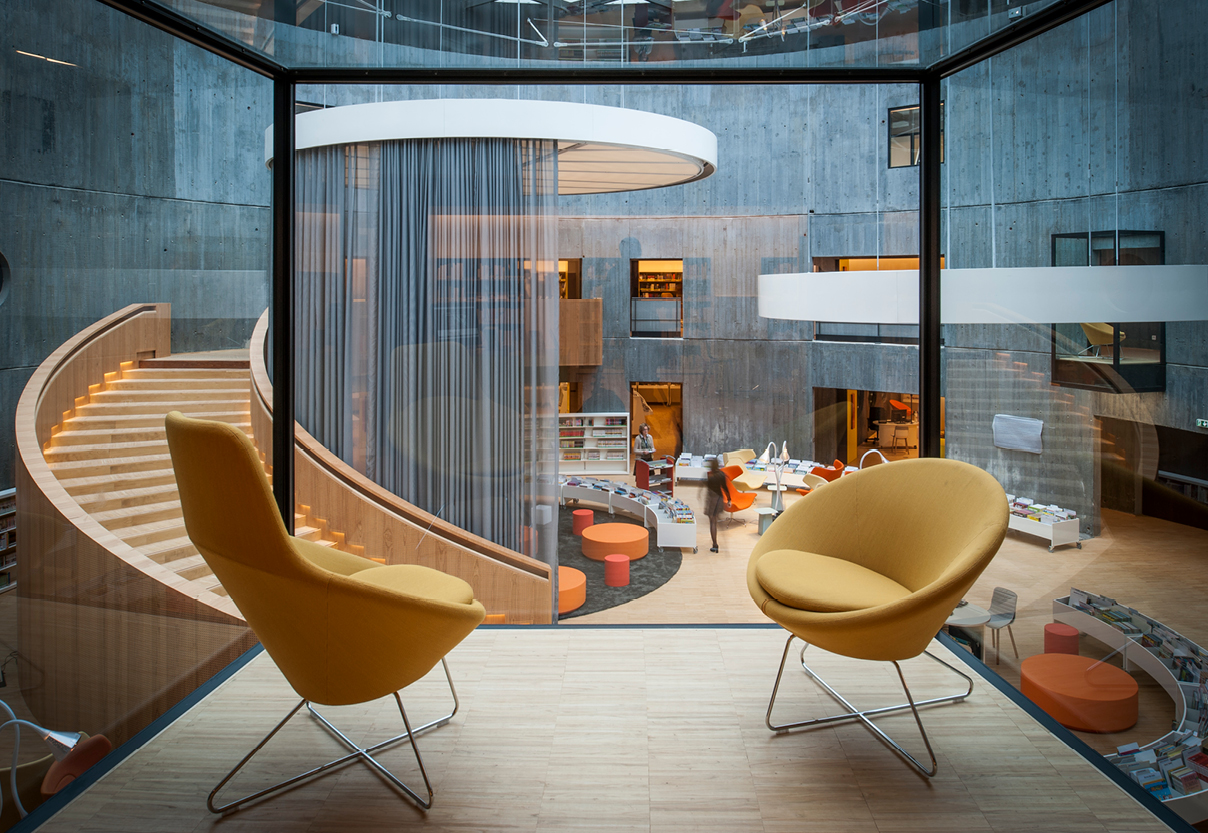
-
13.01.2023
Inauguration of the Palaiseau Inter-Municipal Performing Arts Conservatory
After opening to students and teachers in September 2022, the Inter-Municipal Performing Arts Conservatory was officially inaugurated on 26 November 2022 by Grégoire de Lasteyrie, Mayor of Palaiseau, President of the Inter-Municipal Federation, and Regional Councillor, in the company of elected officials from the Department, the City, and the Municipal Federation.
The inauguration marks the successful conclusion of Deshoulières Jeanneau Architectes’ work with the project managers and contractors that began with the needs expressed by the Paris-Saclay Community in the competition that was awarded to the firm in 2018.
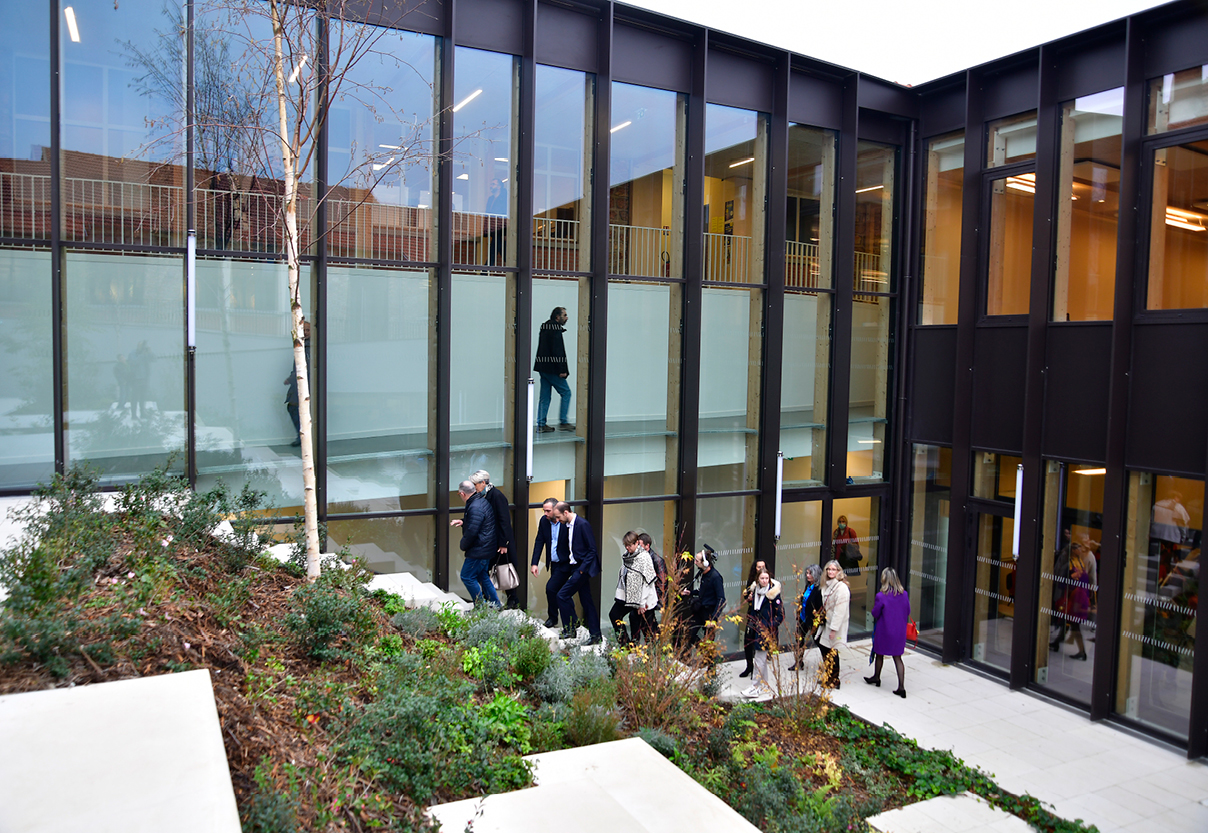
-
01.01.2023
Happy New Year!
The team at Atelier Cambium + Deshoulières Jeanneau Architectes wants to wish you a very Happy New Year!
