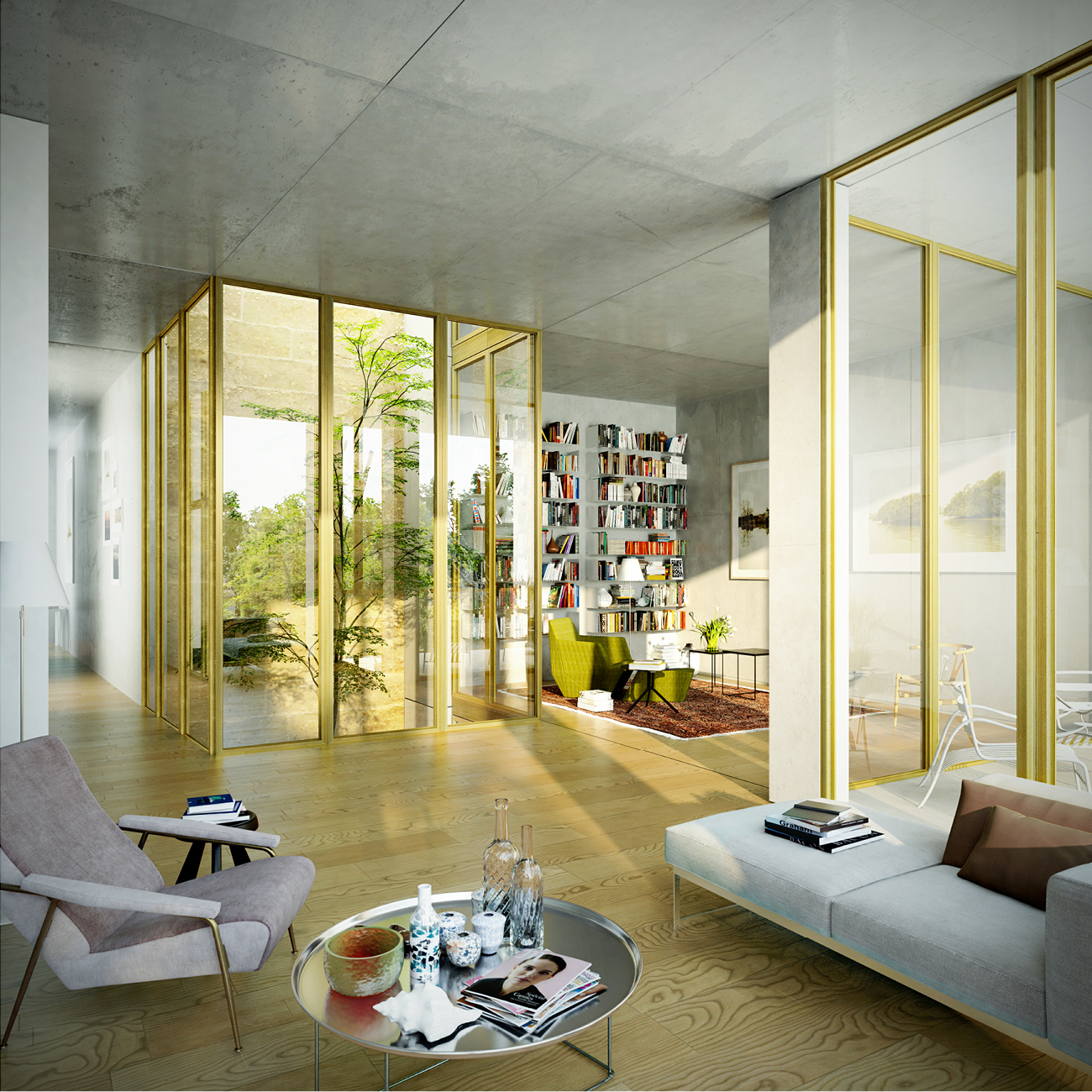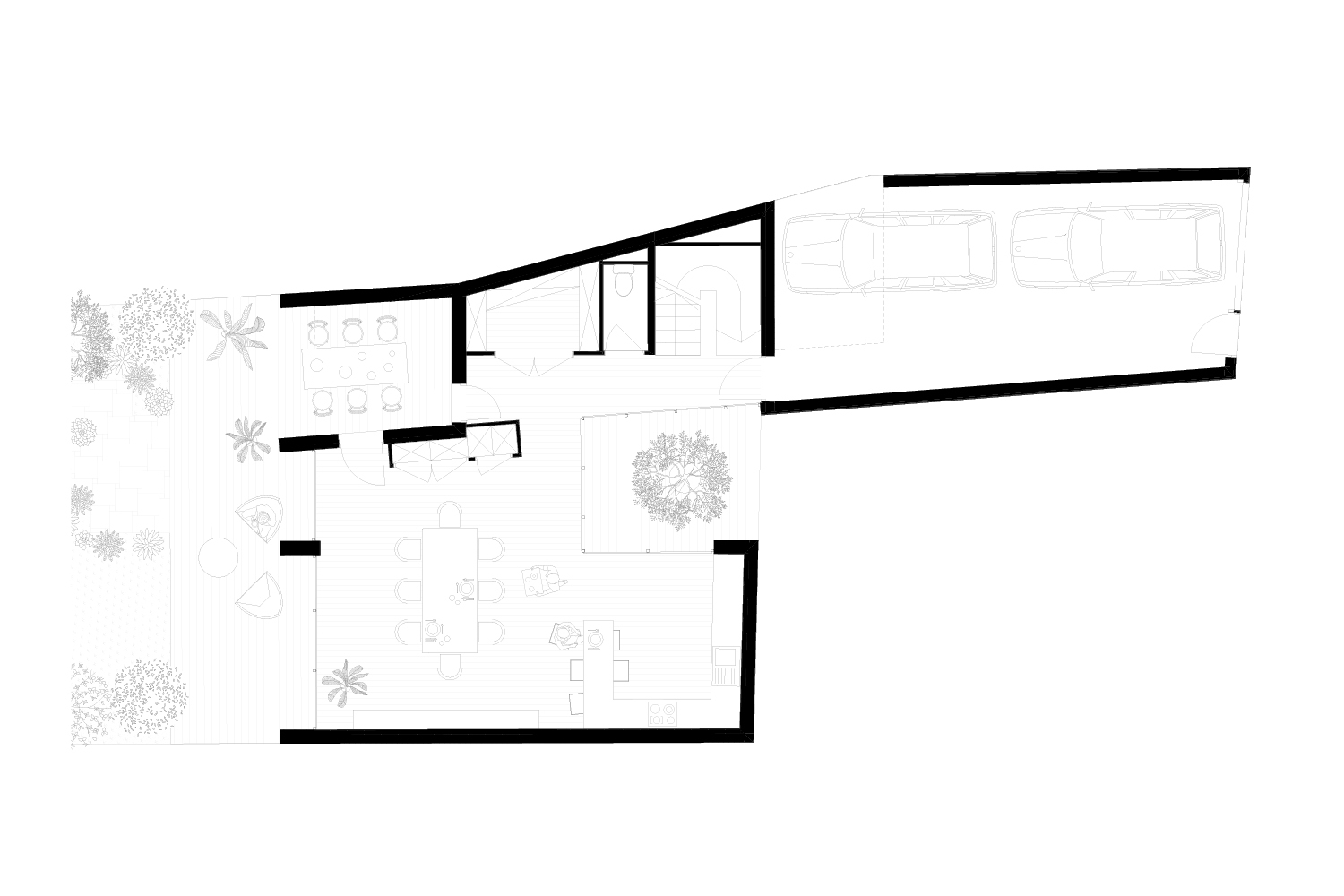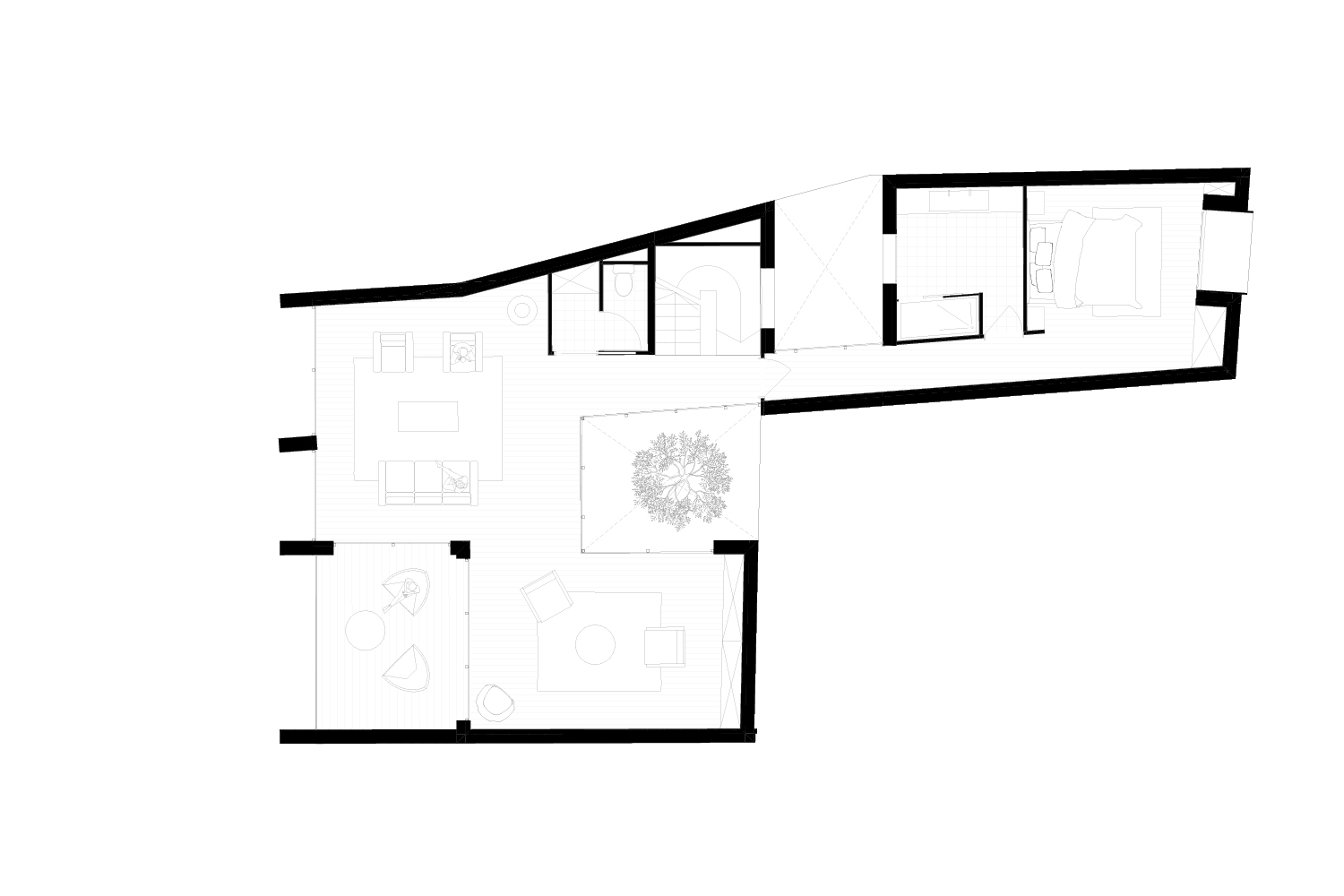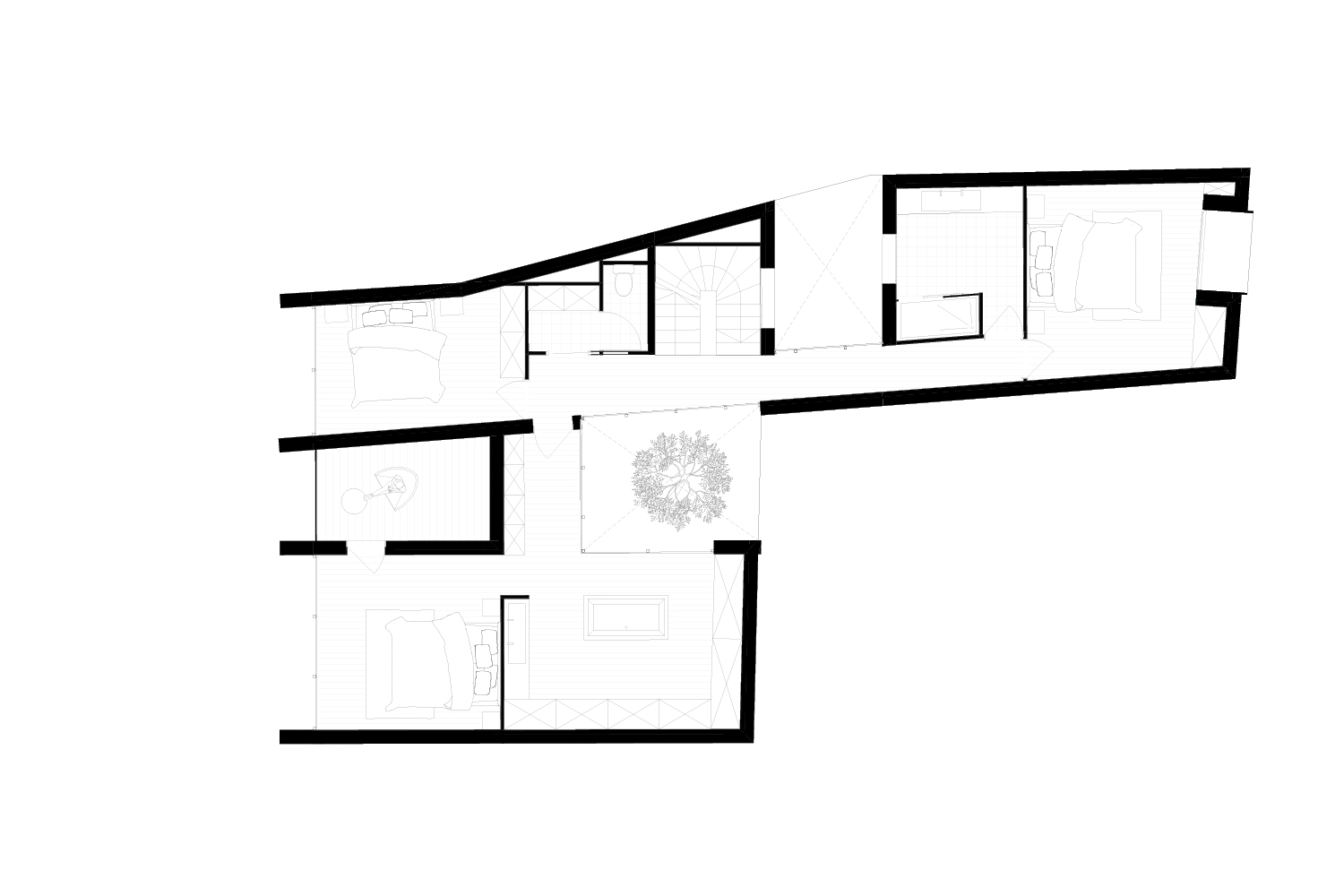Carnot-Faure House
Bordeaux
Construction of a private home
Project owner
Private clients
Project manager
Atelier Cambium
Image credits
Artefactory
Location
Bordeaux (33), France
Programme
Construction of a private home
Surface area
320 m2
Cost of the works
Confidential
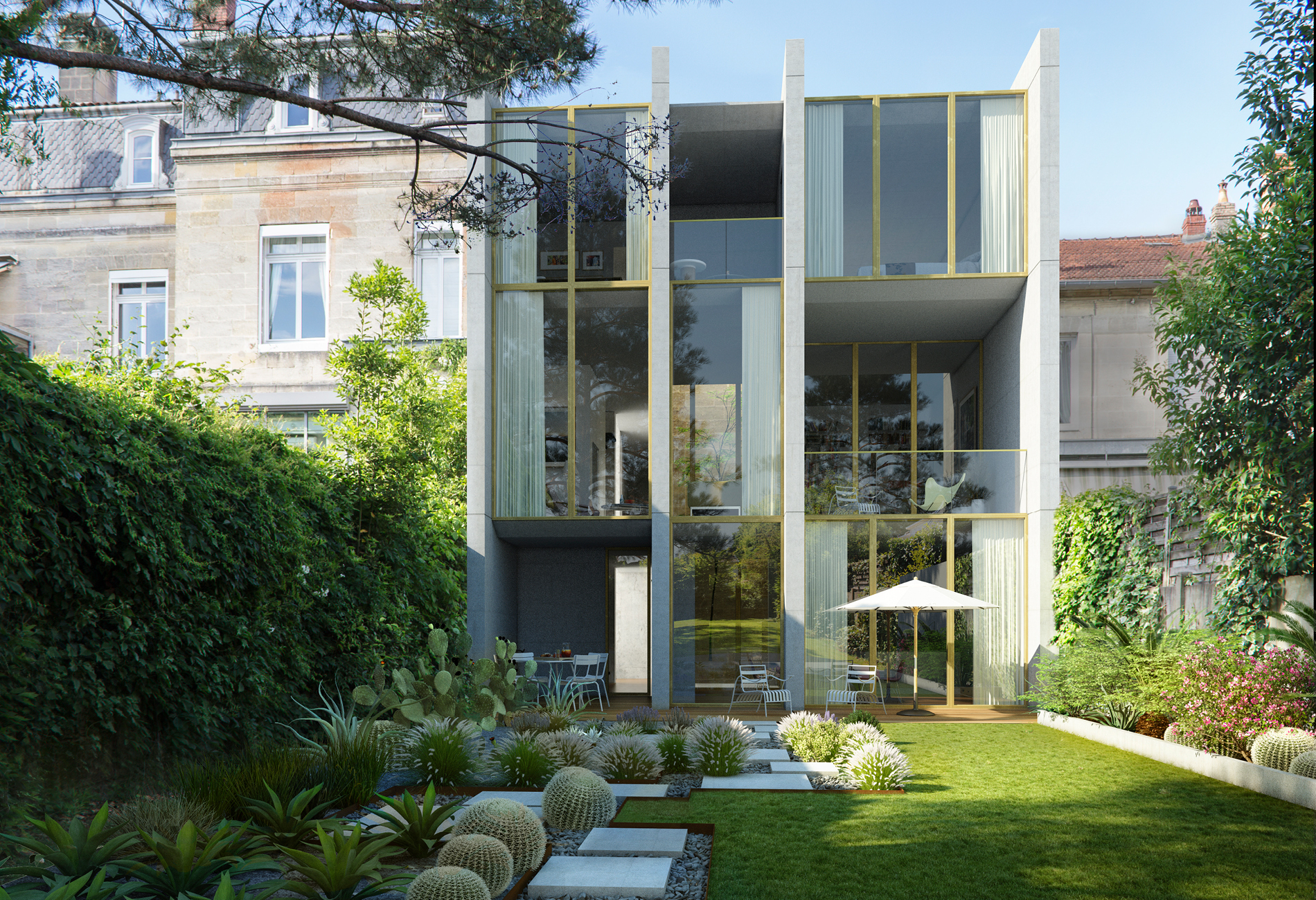
Close to the Parc Bordelais, this house sits between a hôtel particulier and the Hôtel Schwabe, which was built in 1908. Between their neoclassical ornamentation (bossed plinth and mouldings) and opus incertum stonework, we chose a resolutely contemporary architectural style that is carefully proportioned and uses materials such as concrete and anodised brass. The project plays on a sense of duality, the streetside remaining very opaque, and the backyard, very open.
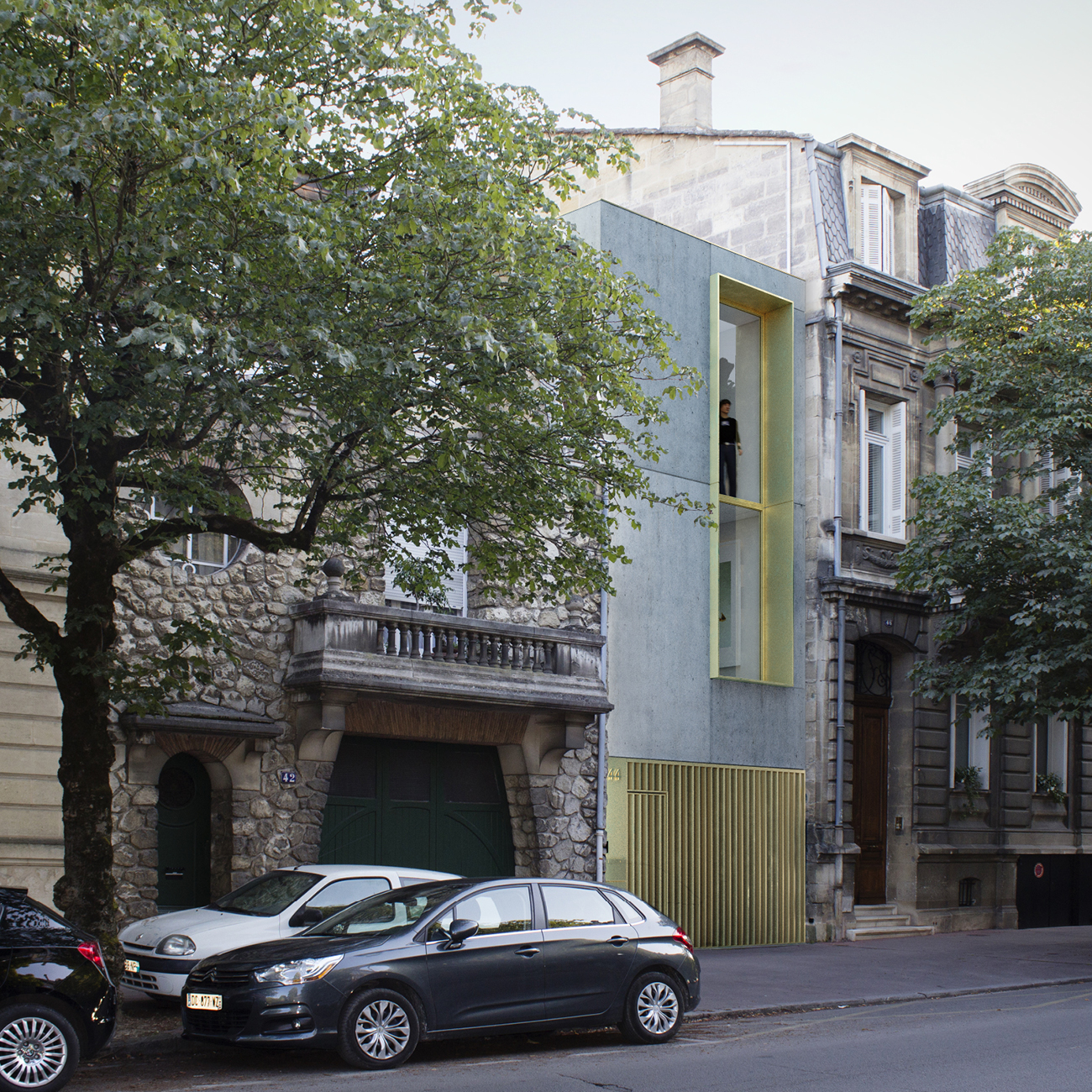
The Hôtel Schwabe is one of the architect Cyprien Alfred-Duprat’s most important works. It is distinguished by the presence of a garage – a new amenity at the time. The Carnot house adopts this same forward-looking approach.
