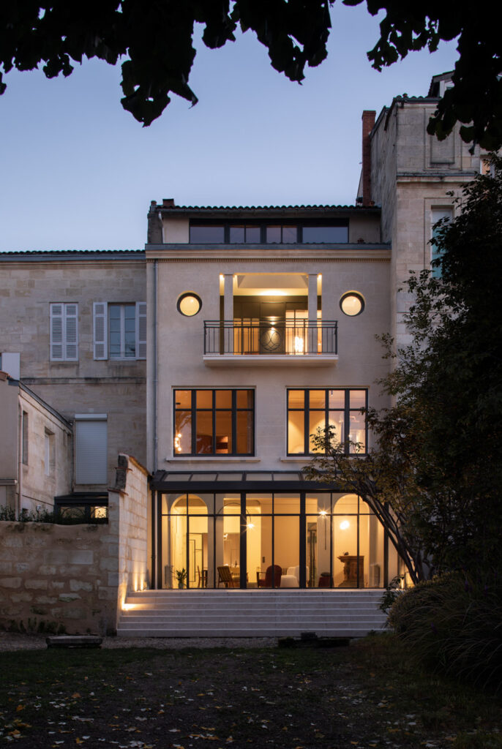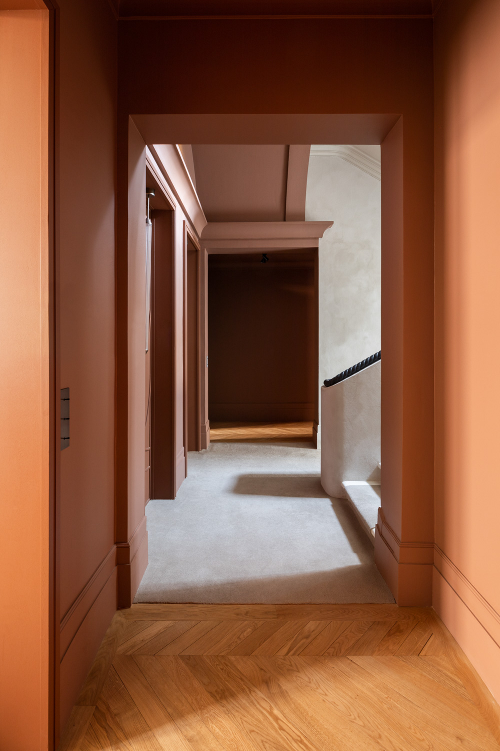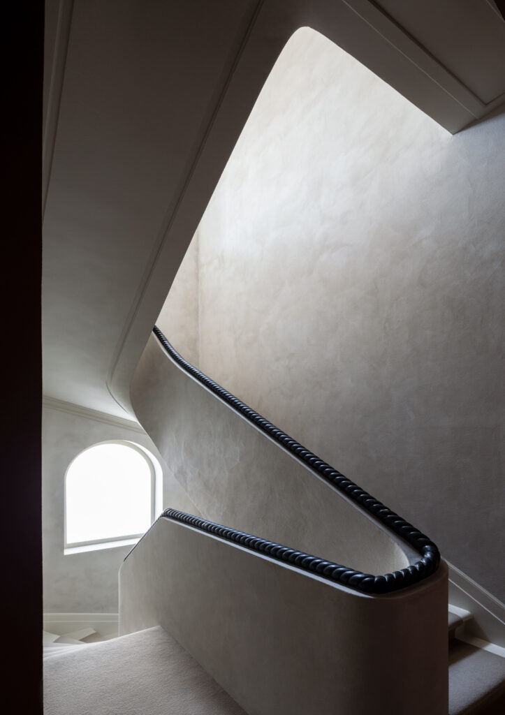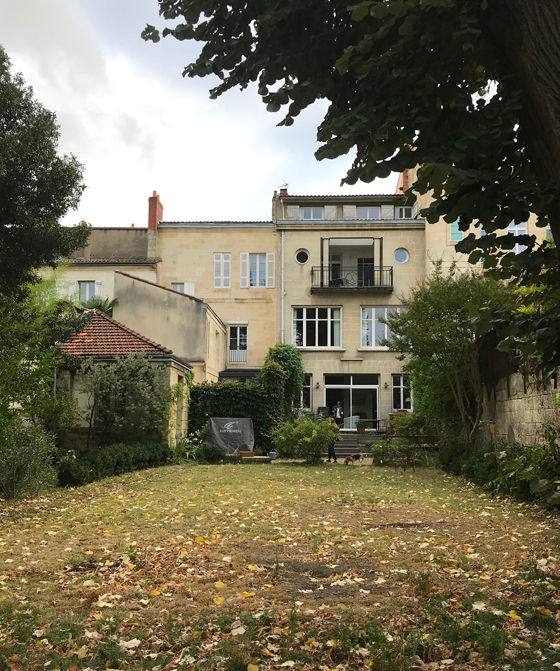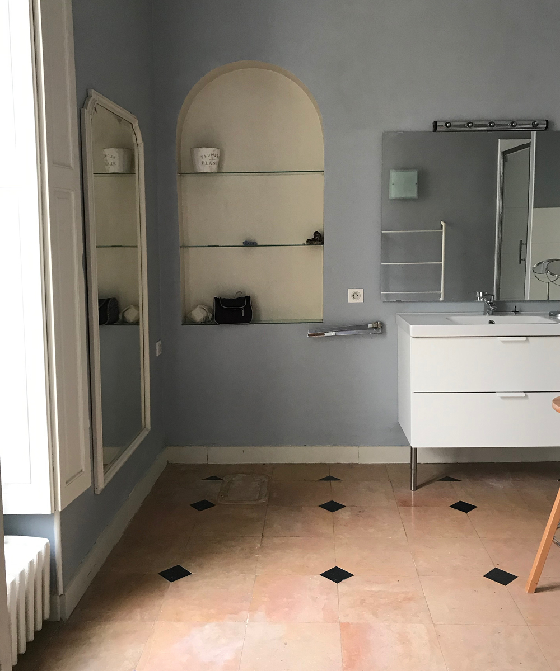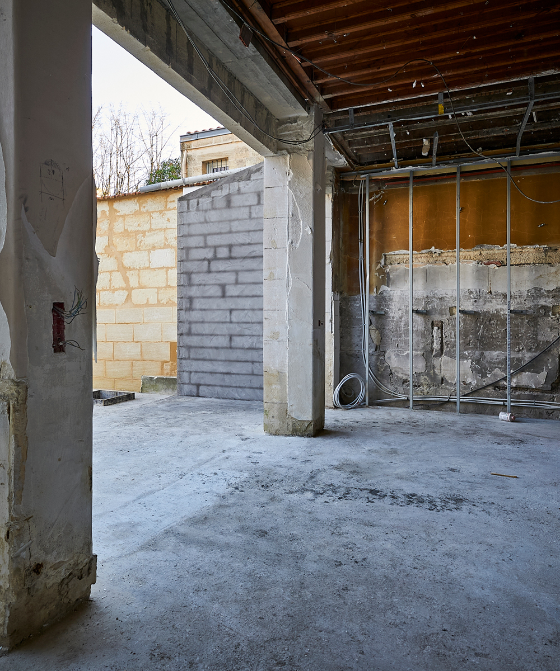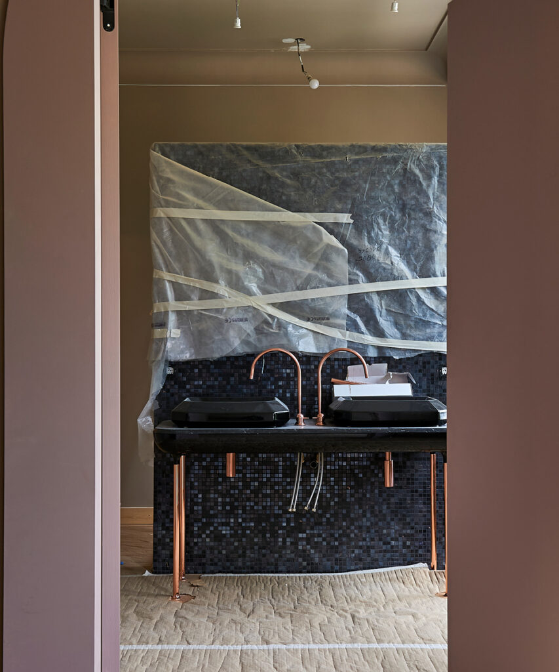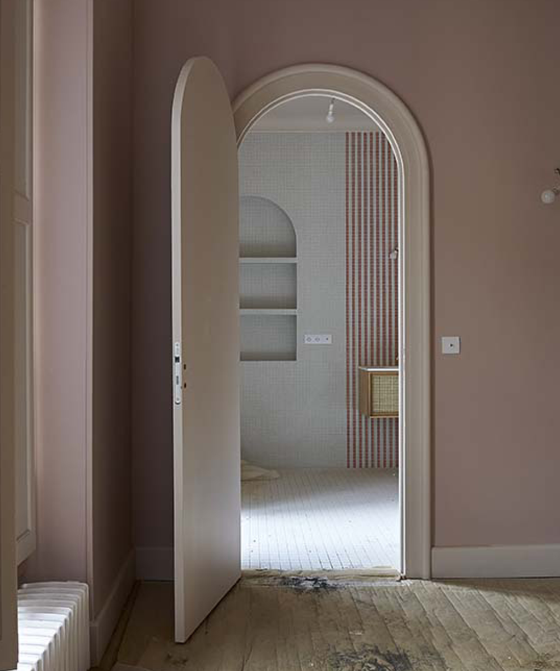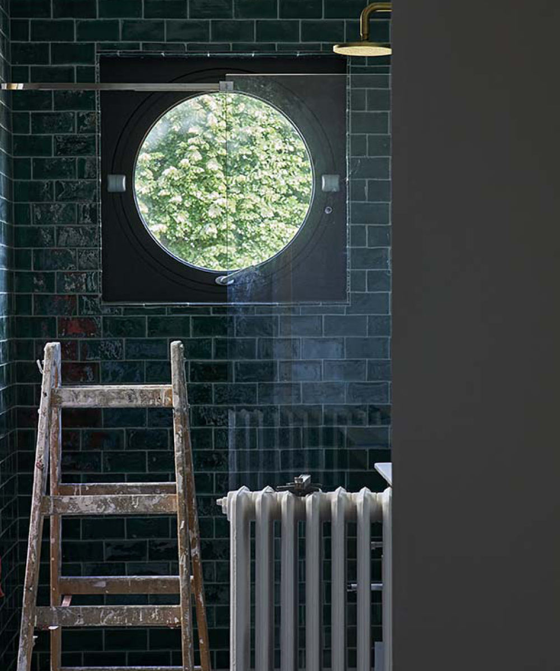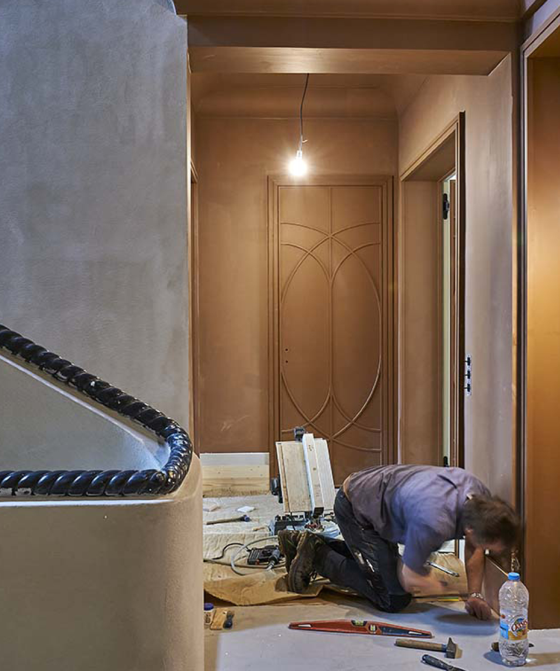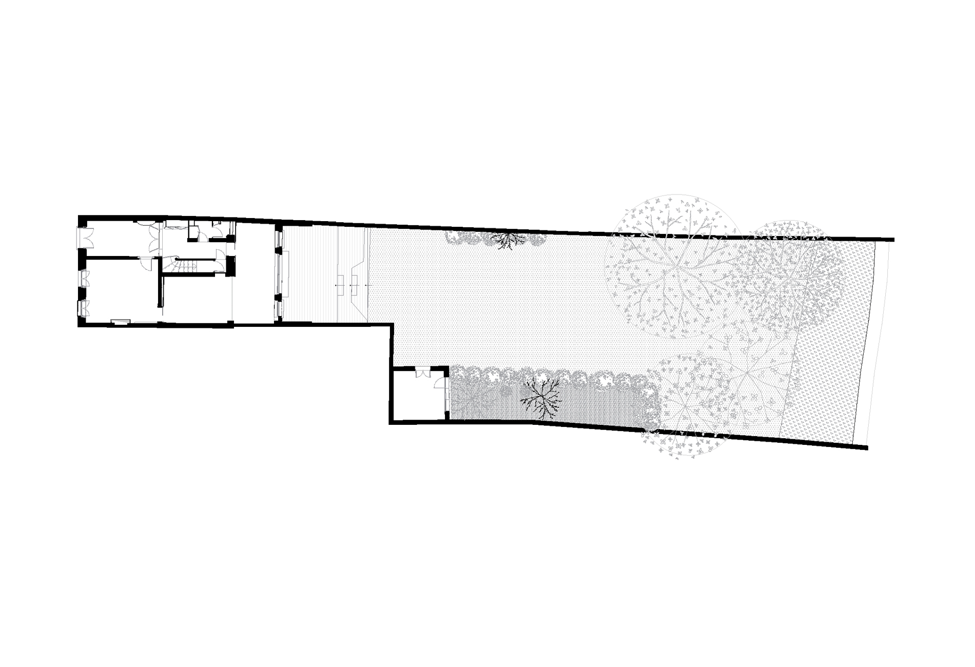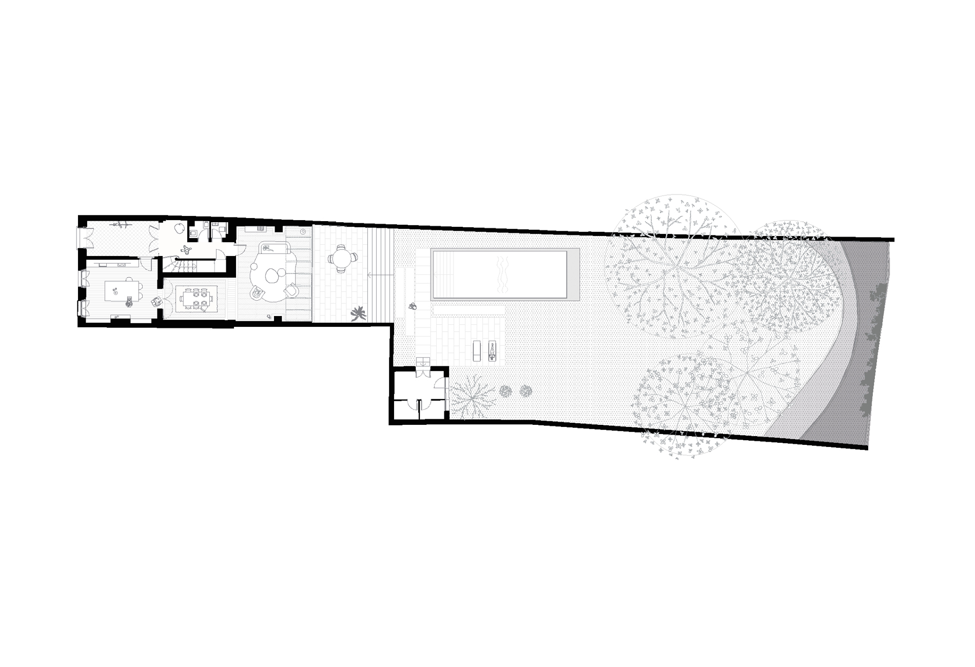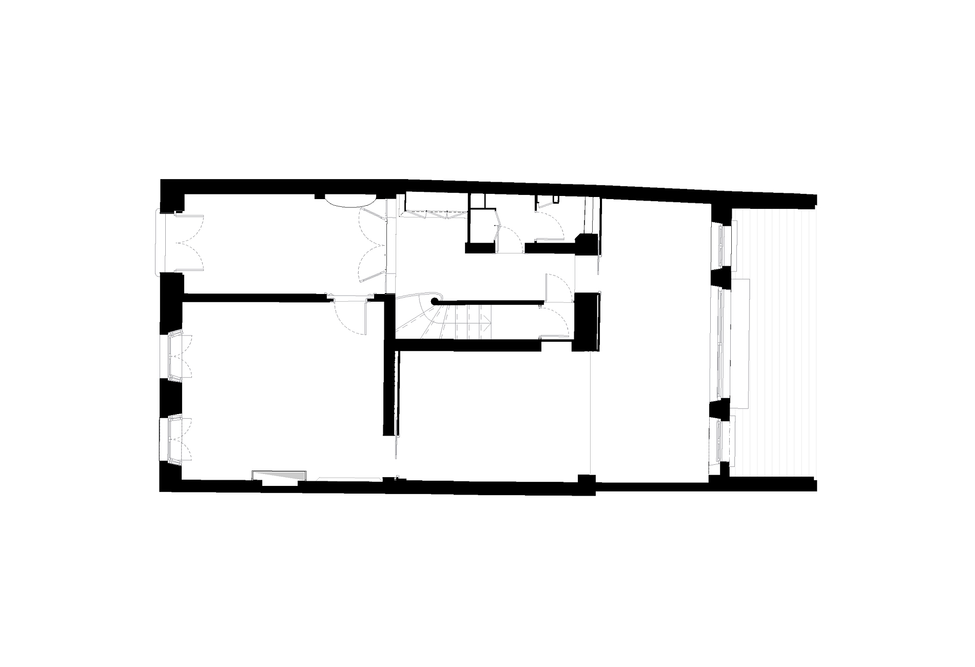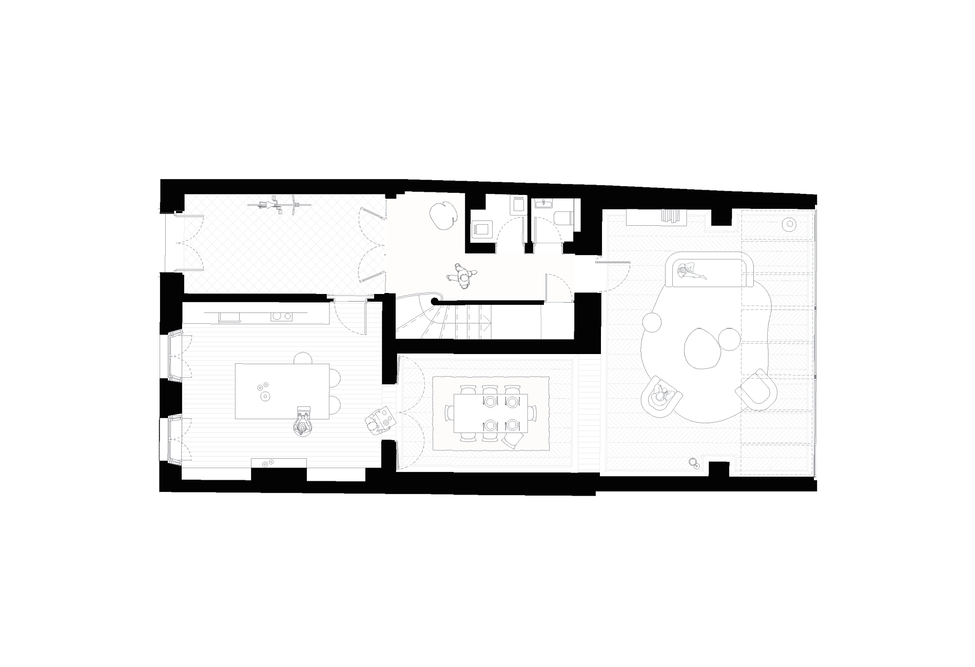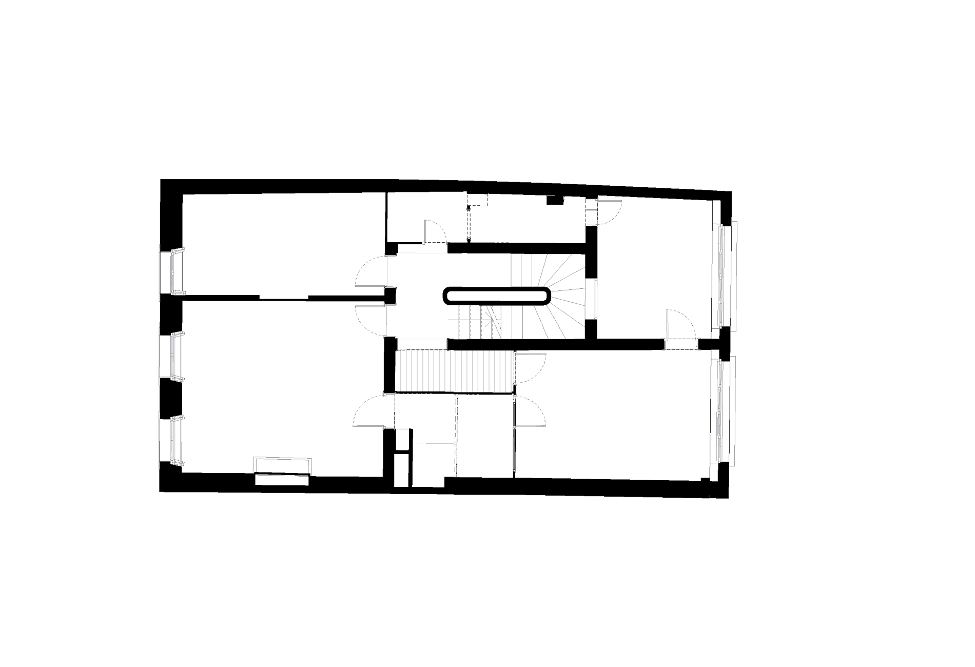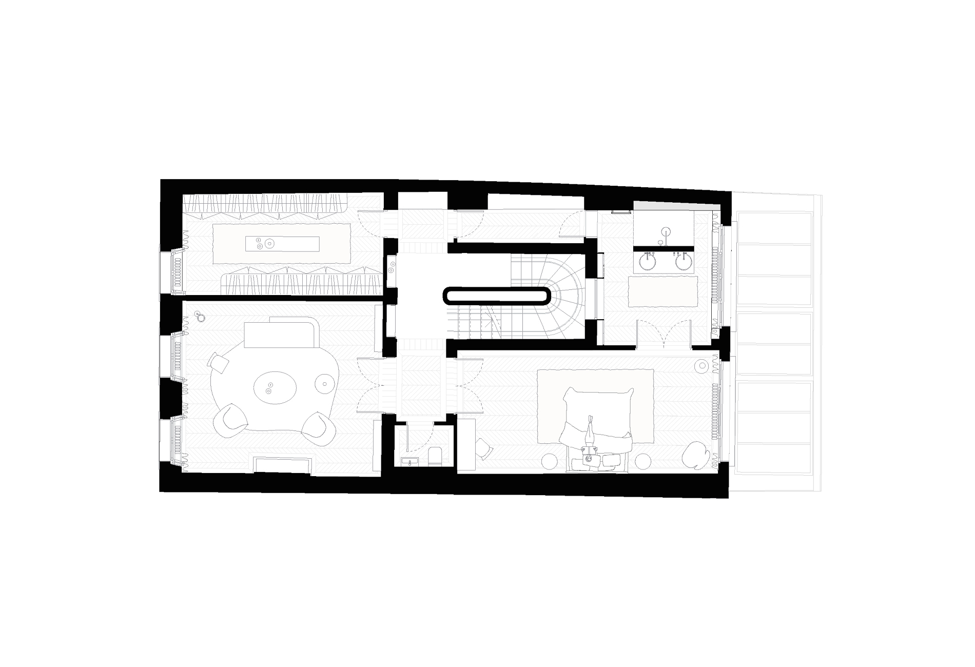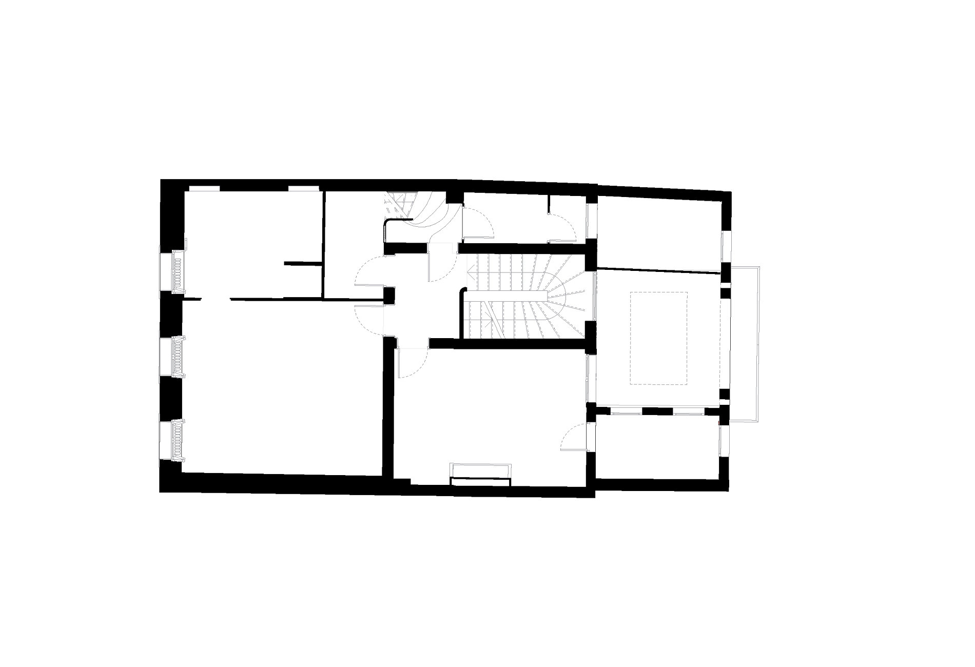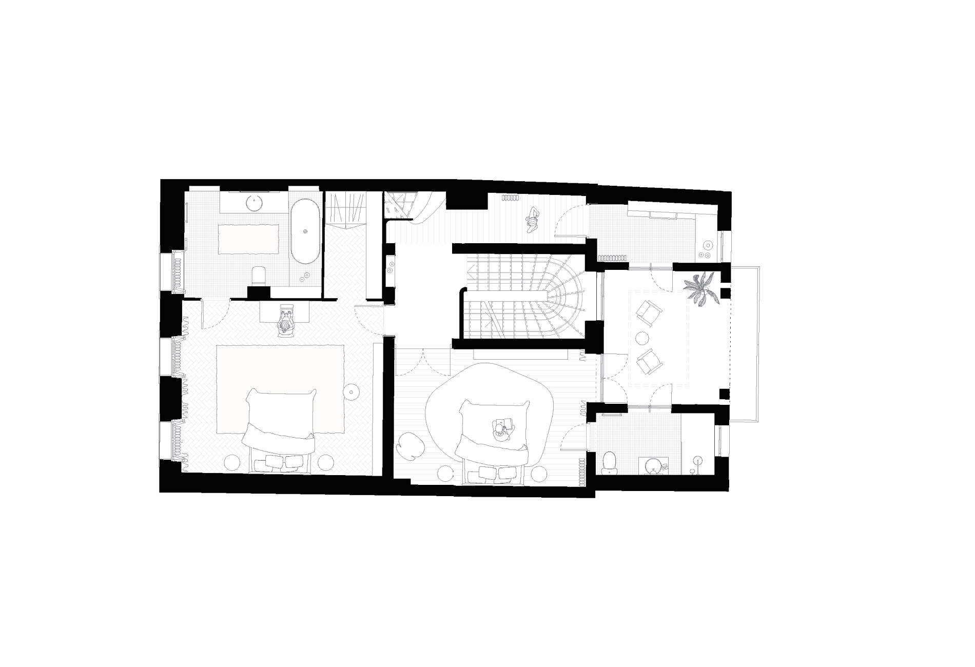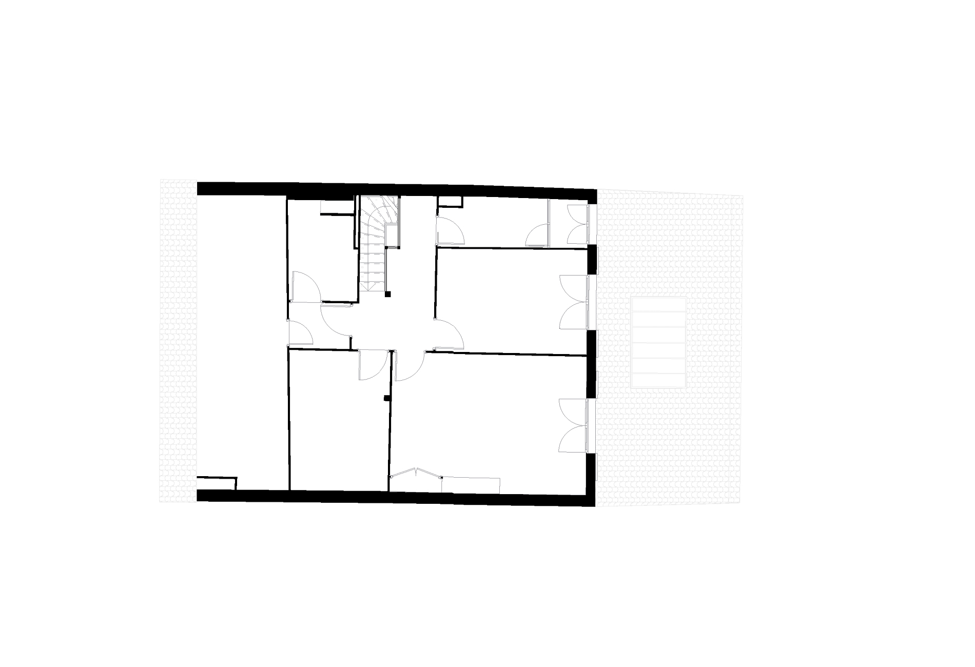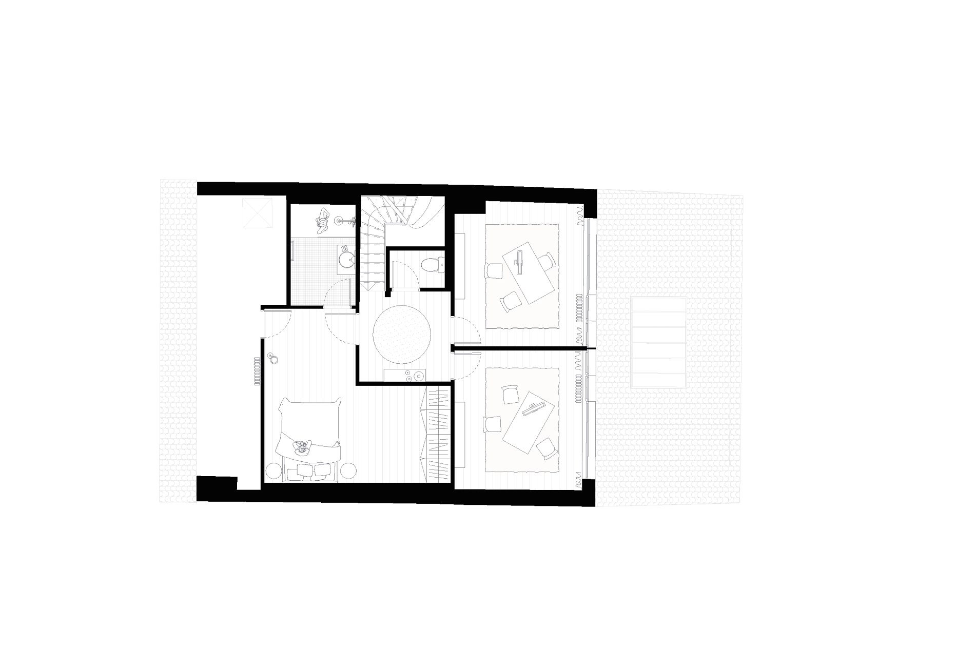Thiac House
Bordeaux
Renovation and extension of a hôtel particulier
[ATELIER] CAUMES
Located not far from Bordeaux’s Golden Triangle neighbourhood, the Maison Thiac has been renovated to welcome new occupants and has been adapted to meet their needs. This hôtel particulier, built in the eighteenth century, as shown in its façade facing the street, had already been altered in the 1920s-30s: traces of this include the superb stairwell and its bannister that snakes from one floor to the next, the cast iron volutes adorning the doors, and the blanched, geometric façade facing the garden. In addition to completely renovating the house, we extended the living areas on the ground floor by building a glassed-in patio to ensure a greater amount and diffusion of the natural light at this level. The upper floors have been transformed into suites with covered loggias that look out over the garden. In the rooms, the finely drawn patterns and the delicate sense of materiality correspond to the architectural and ornamental heritage of both the Enlightenment and Art Deco periods.
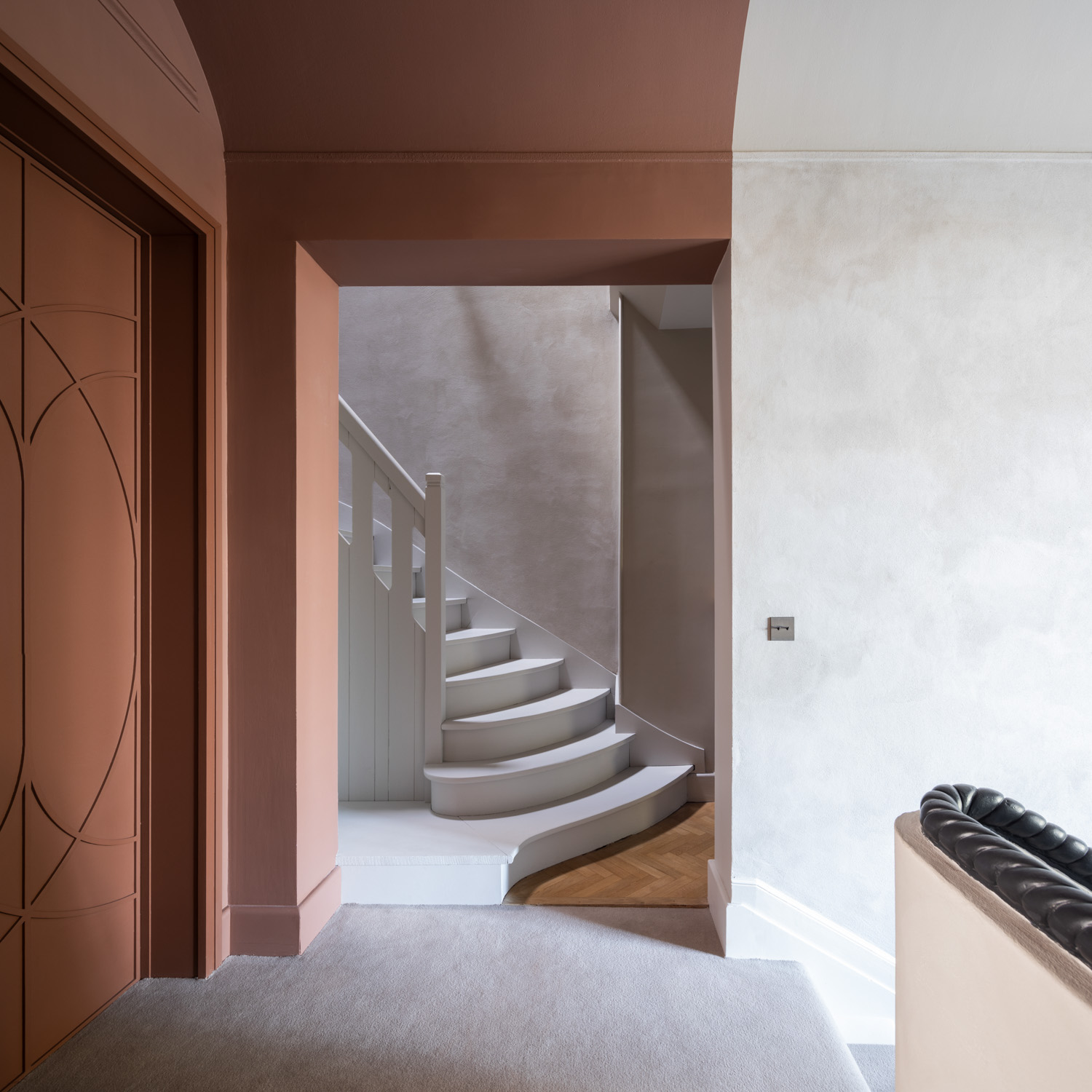
The extension of the ground floor also includes a new terrace that ends in a wide step down to the garden.
