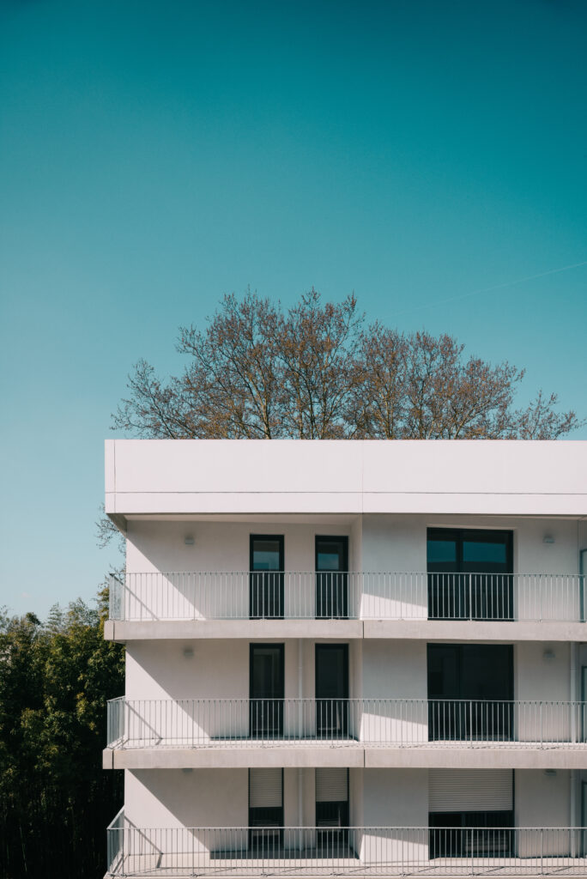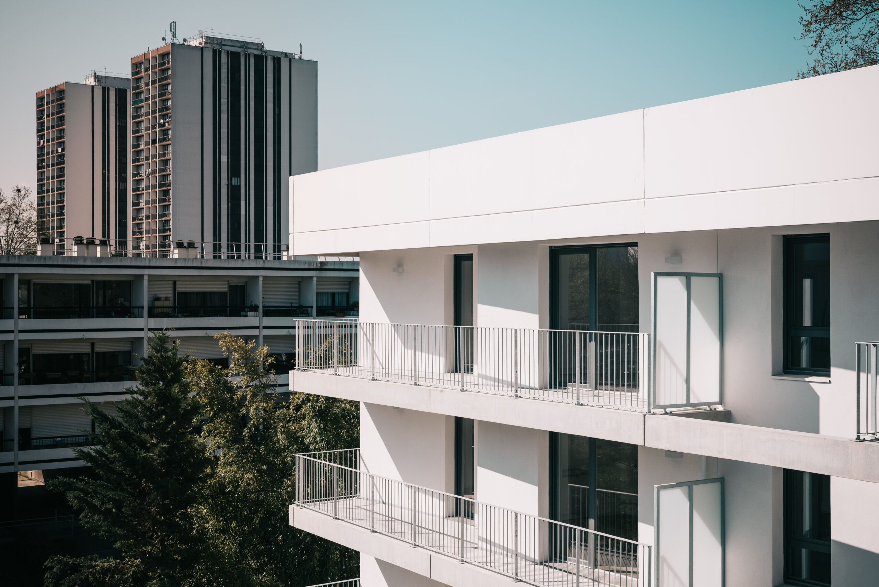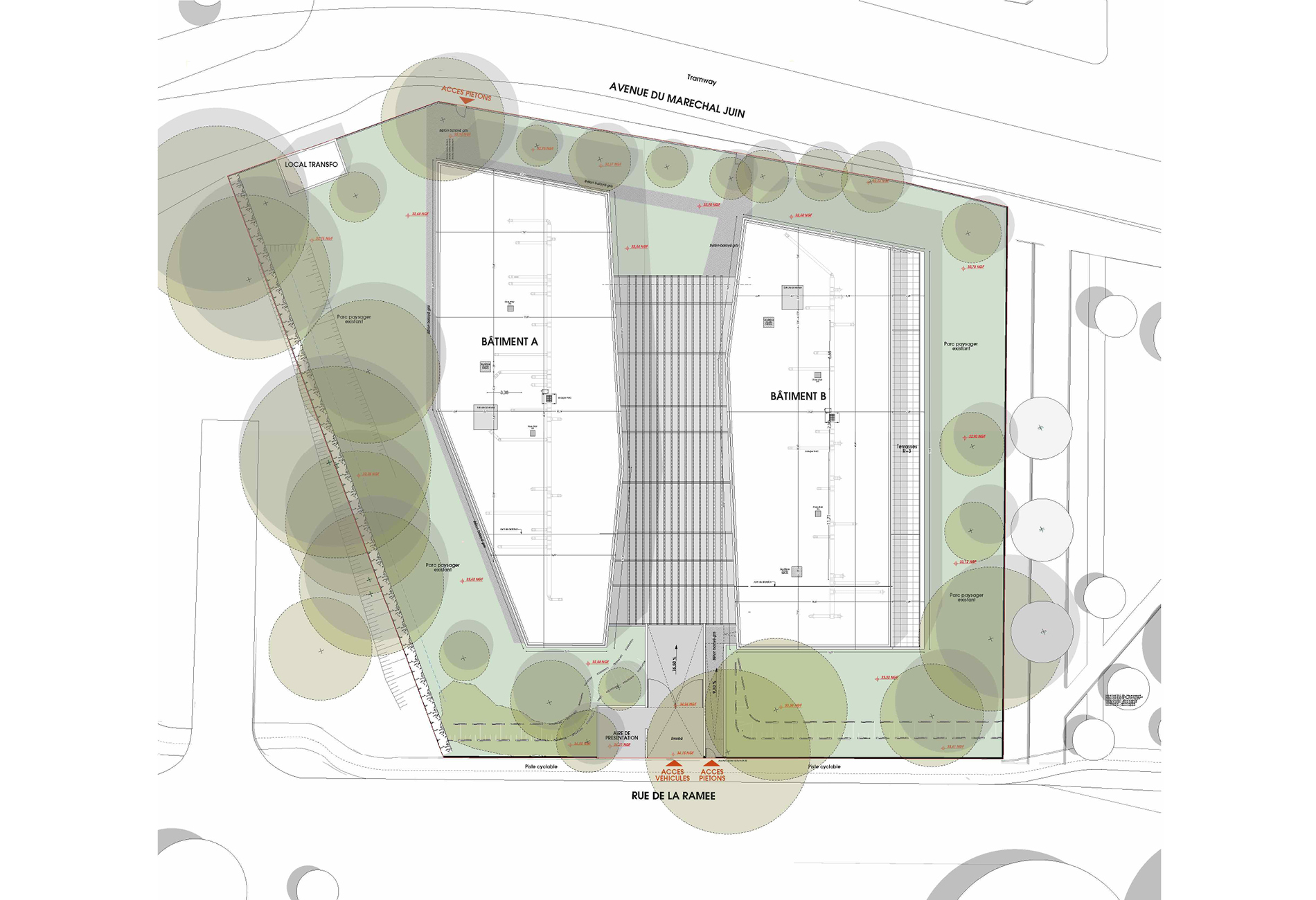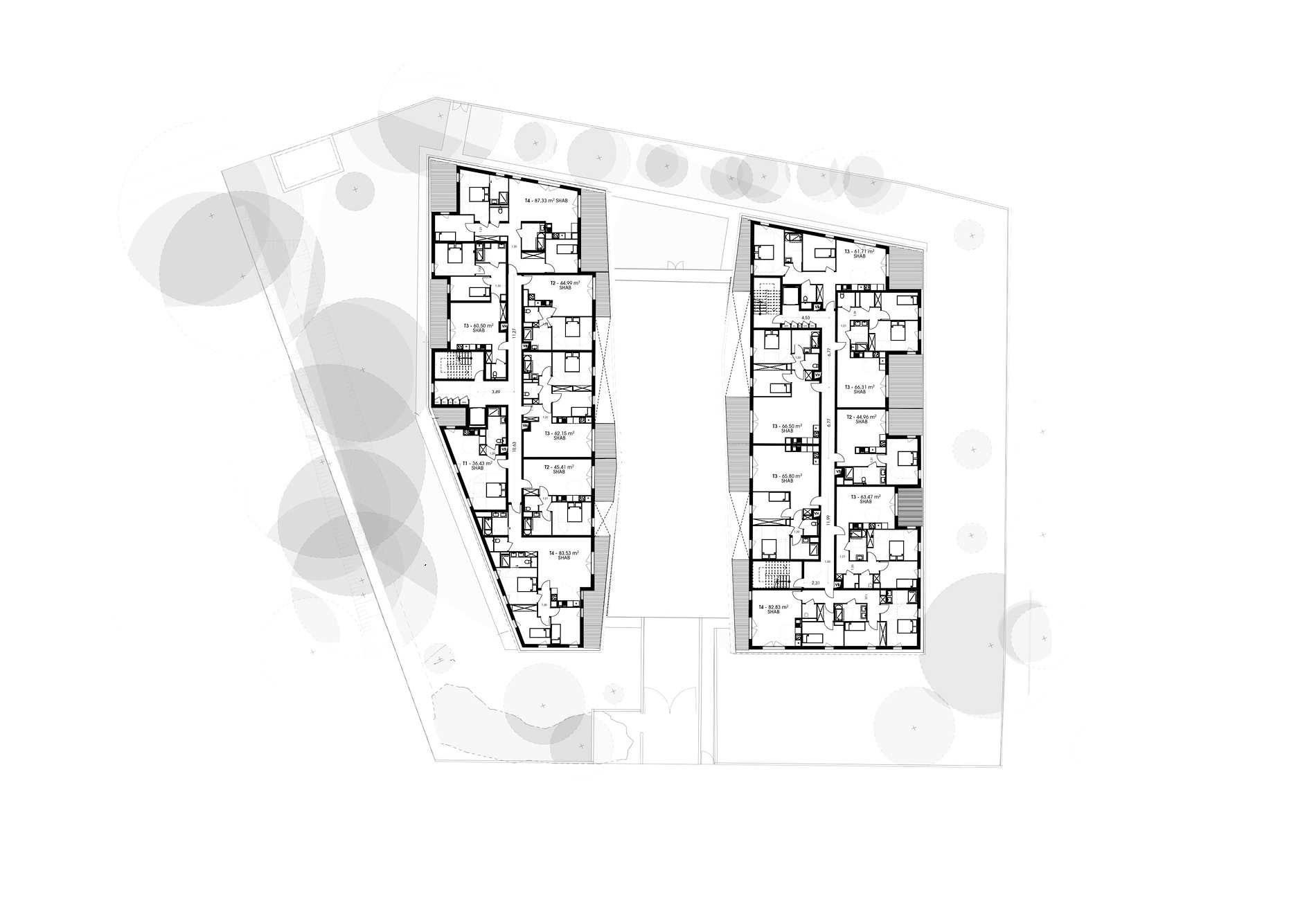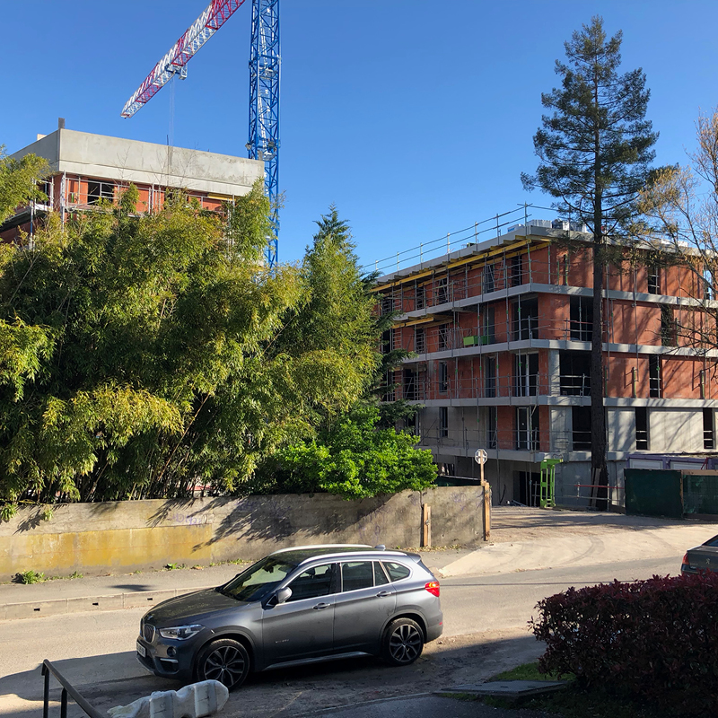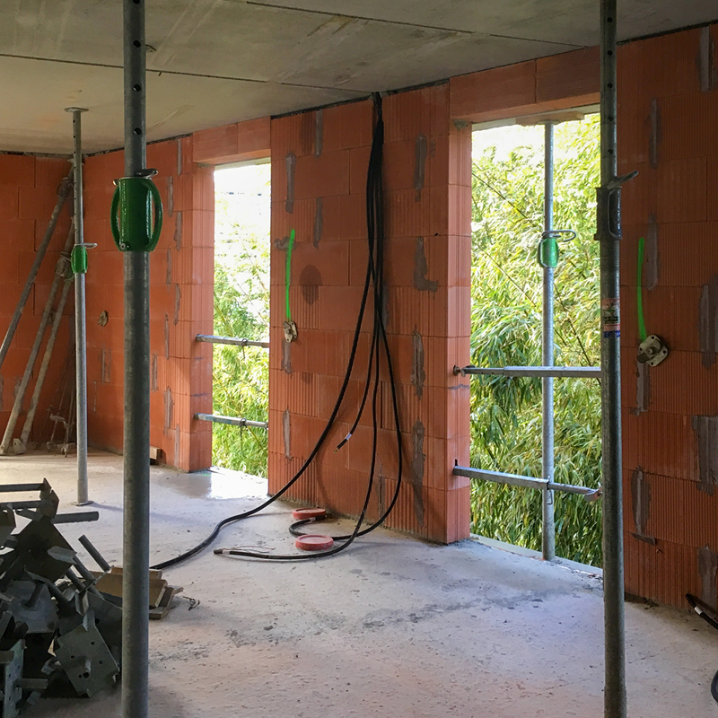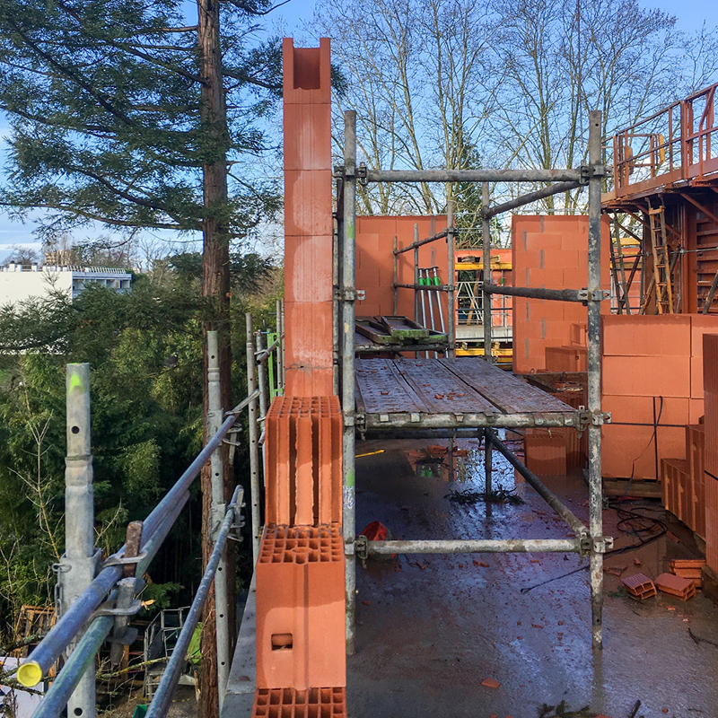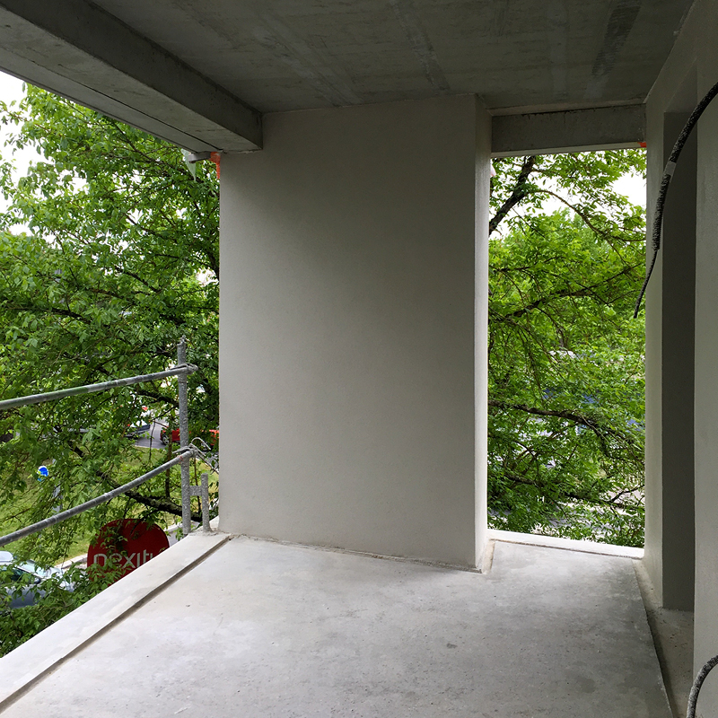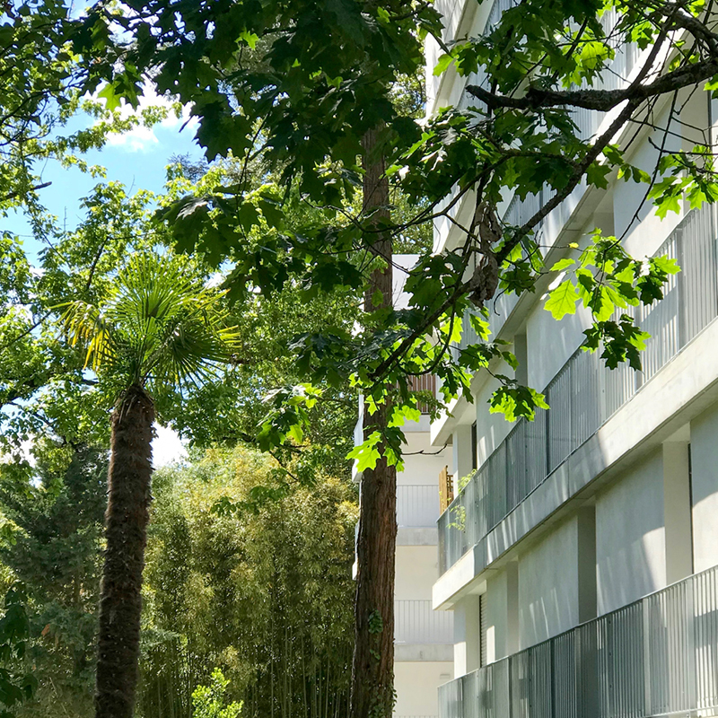Among the Trees
Pessac
Construction of 58 housing units
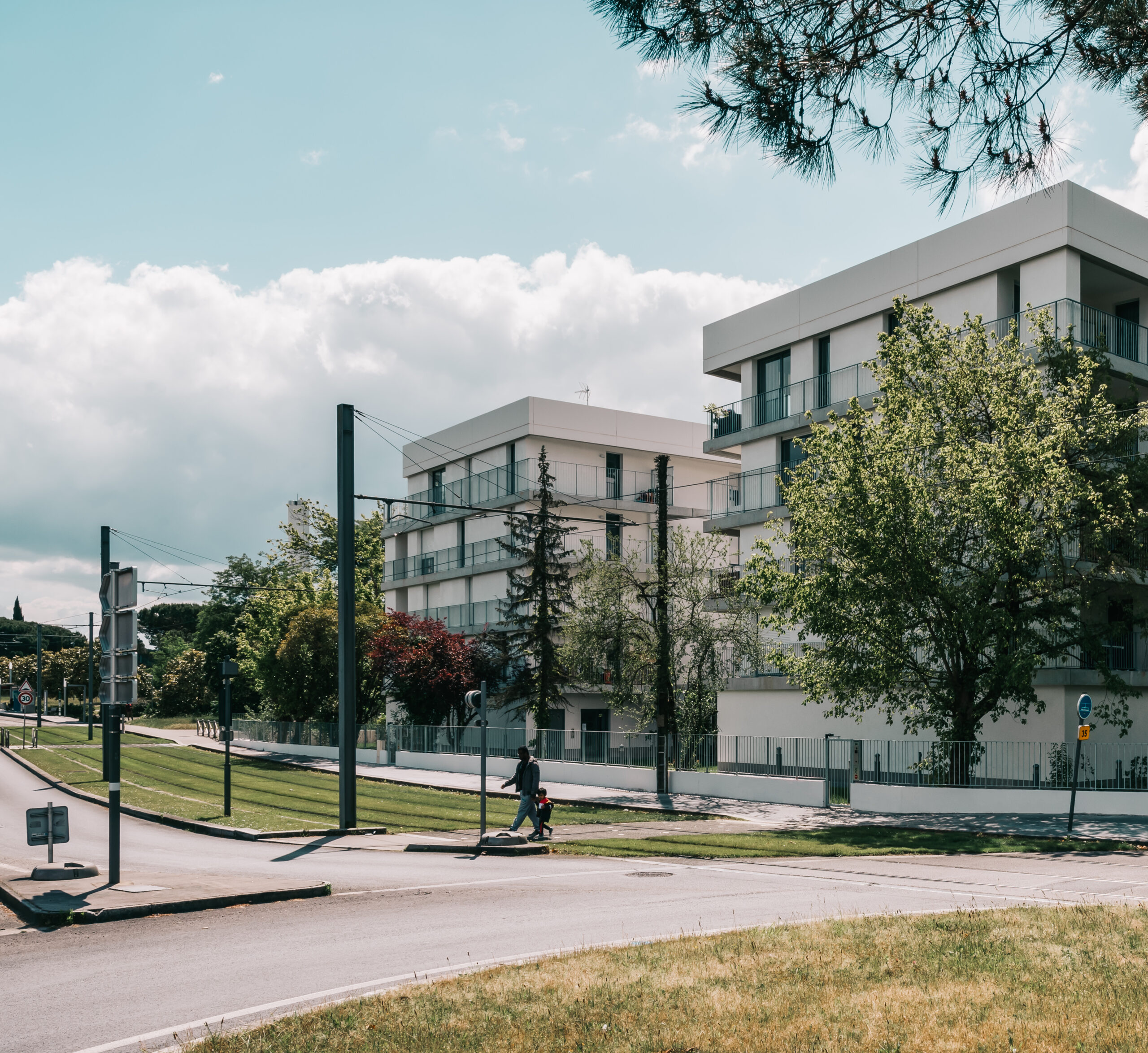
Situated in the town of Pessac along the tramway line, this housing project subtly inserts itself into a remarkable ring-like green space. It strives to be an open block with a programme consisting of two elongated buildings harbouring a green space between them. This was accomplished by crowning the parking area with a landscaped pergola, for example. The empty volumes between the buildings were also arranged to limit direct lines of sight between the individual apartments. The architecture is composed of horizontal strata underscored by emerging slab nosings and large terraces. The soft colours, refined joinery, and reflective windows highlight the joyousness of the adorning natural elements.
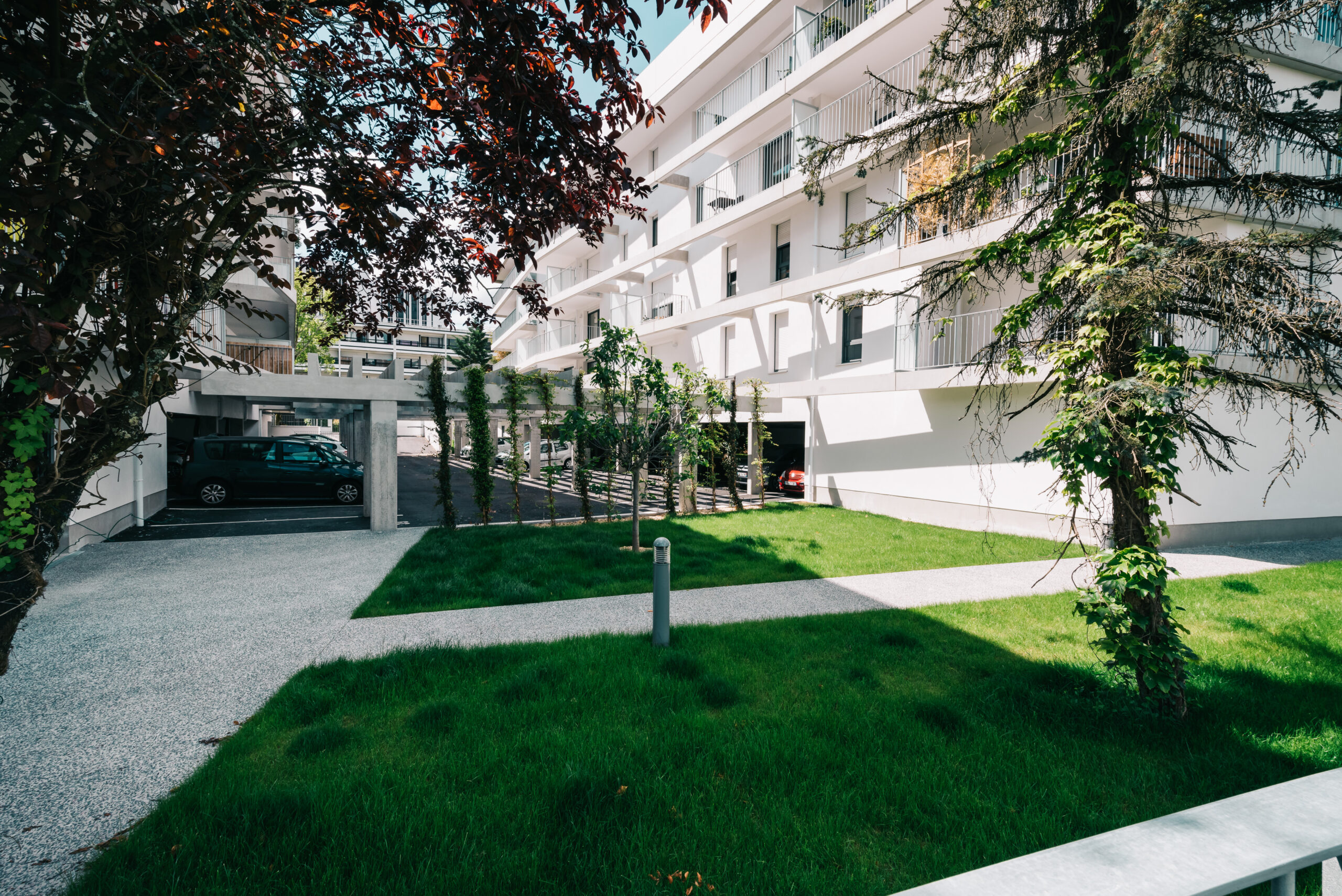
The moulding is abstract, in reference to the adjacent housing complex from the 1960s, the Cité de Saige.
