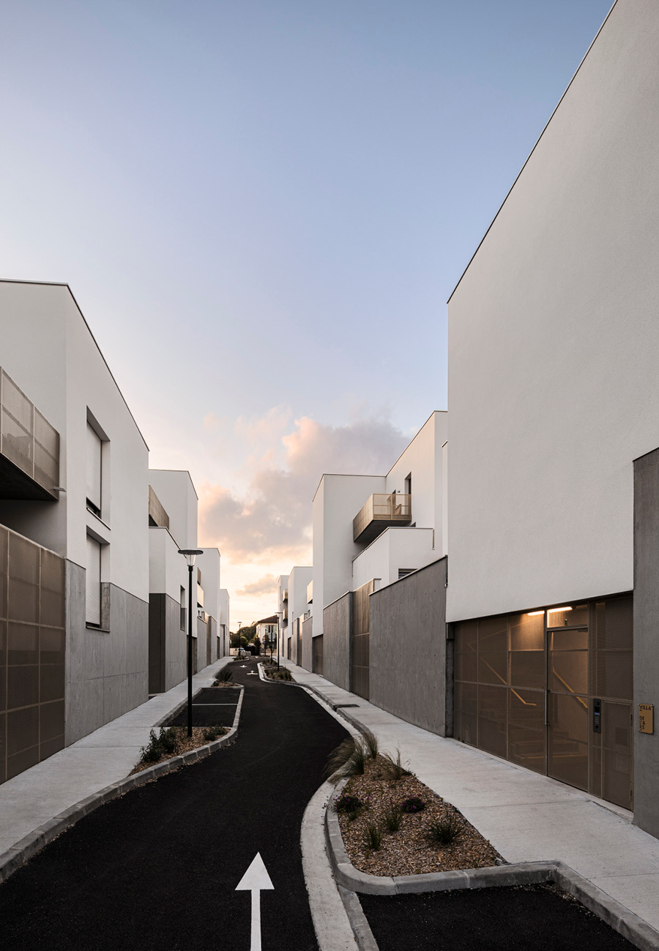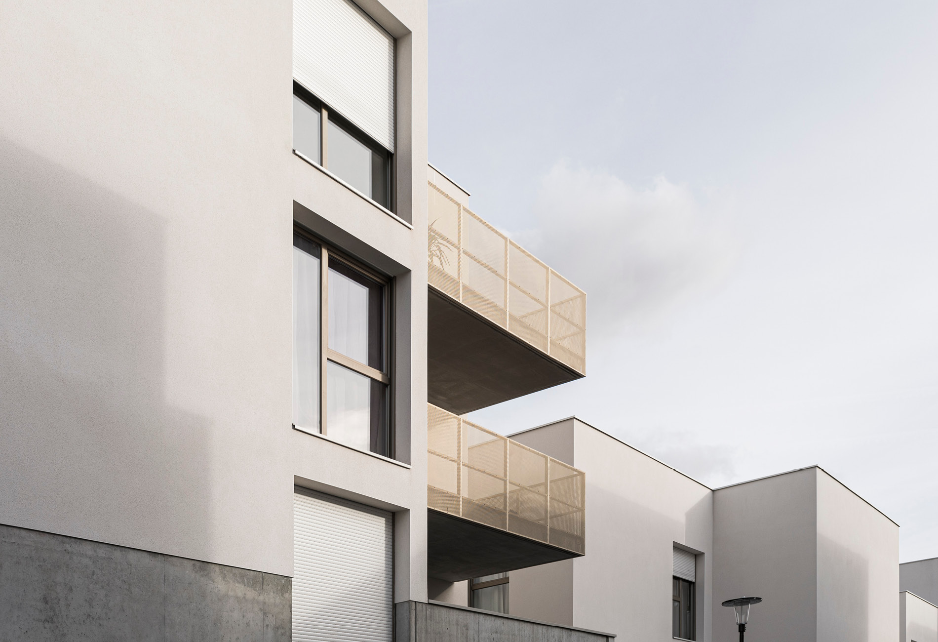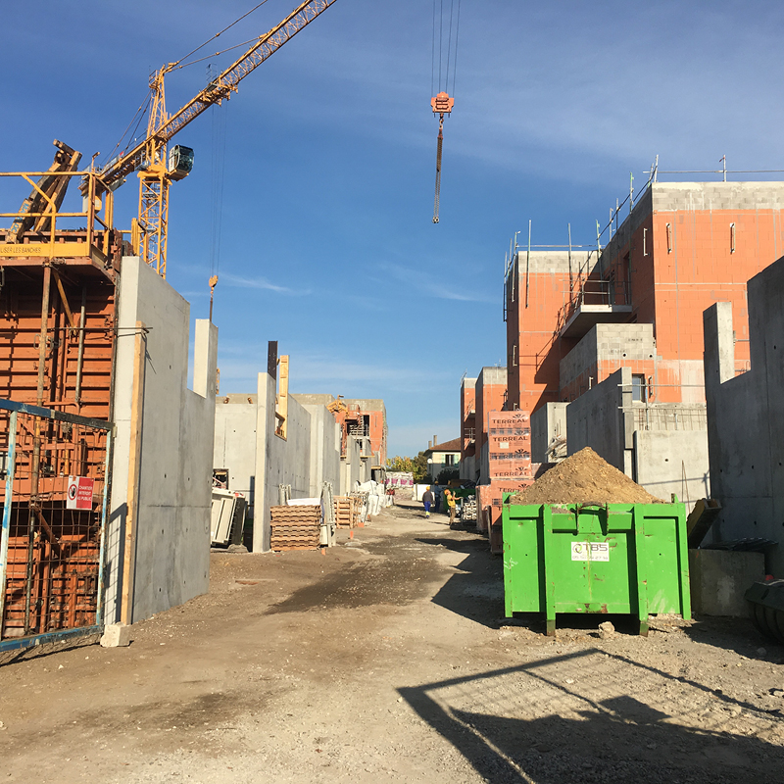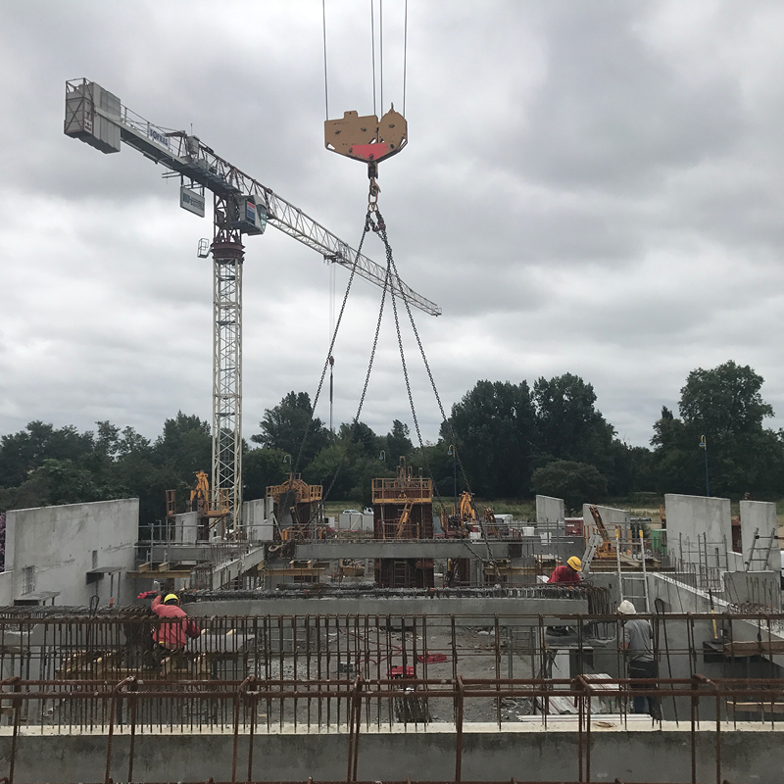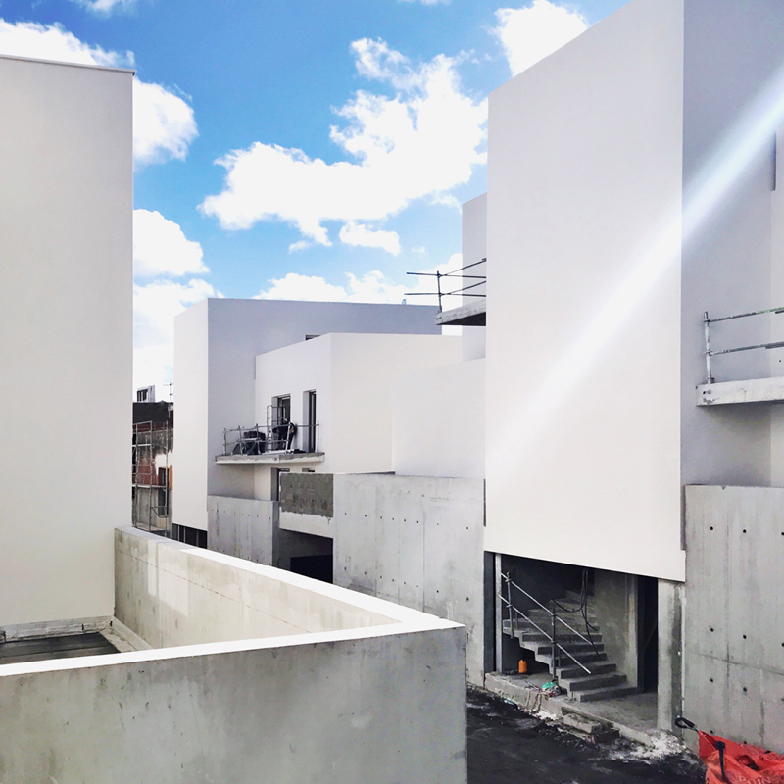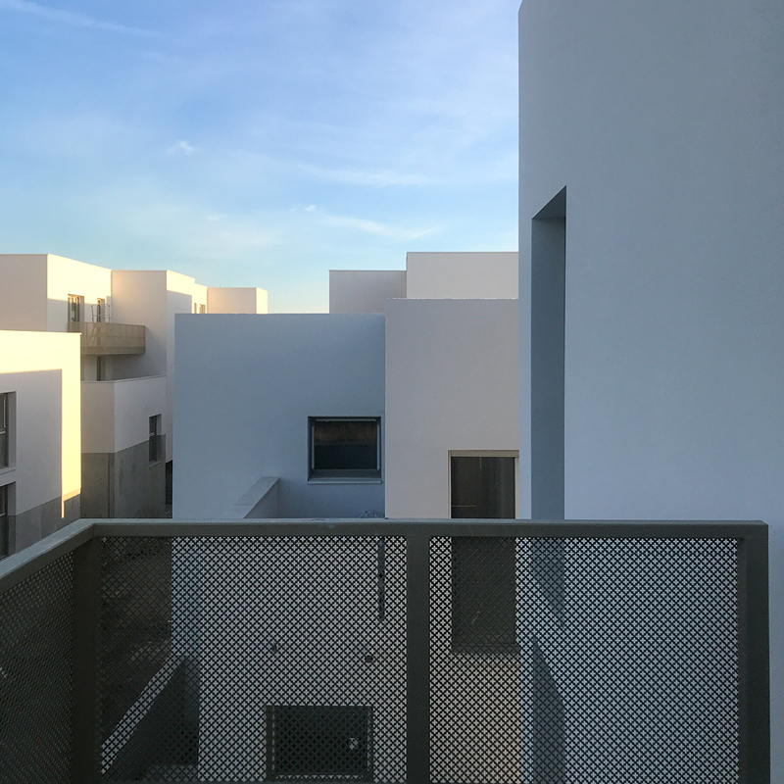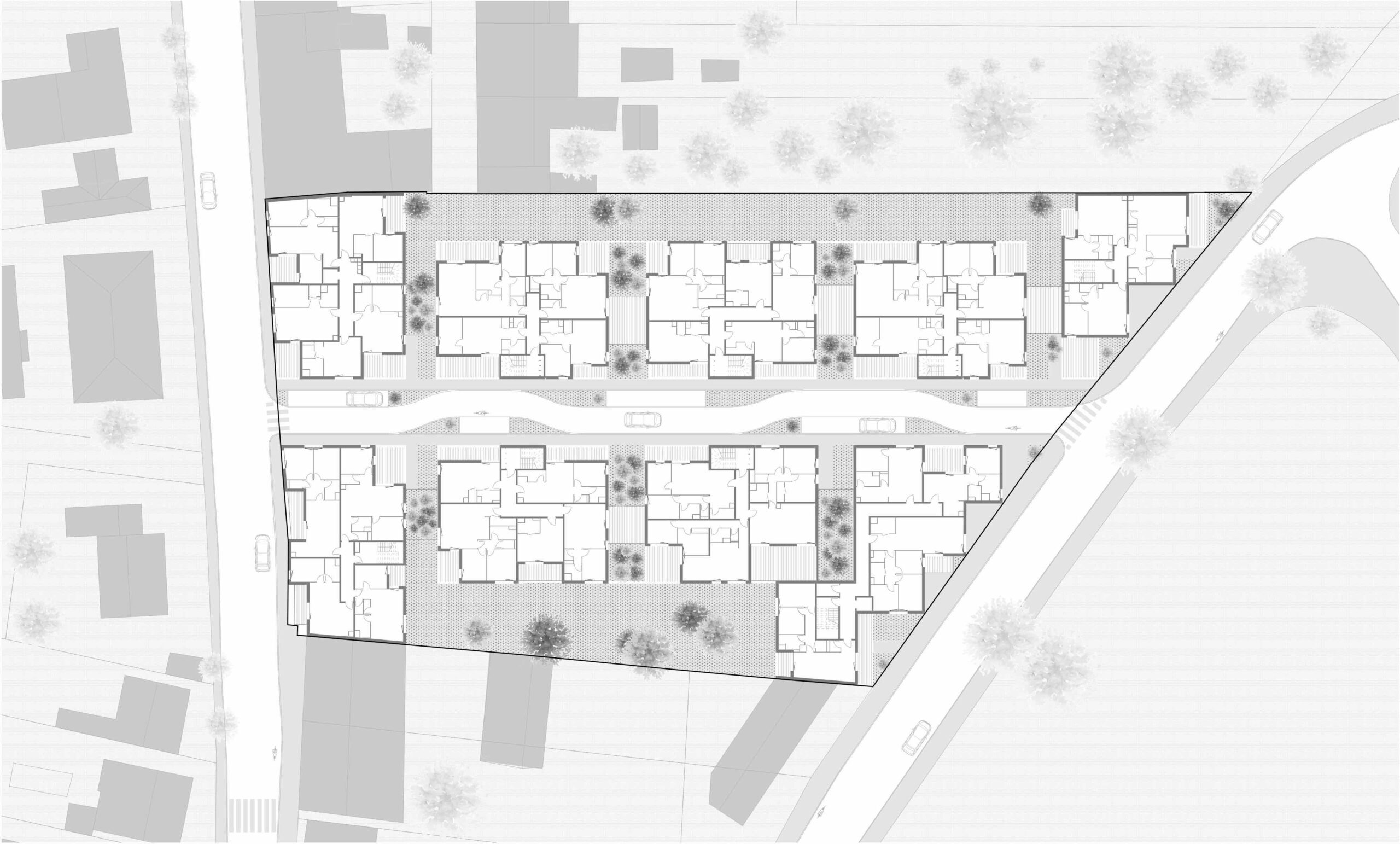Villas Durcy
Bègles
Construction
of 84 housing units
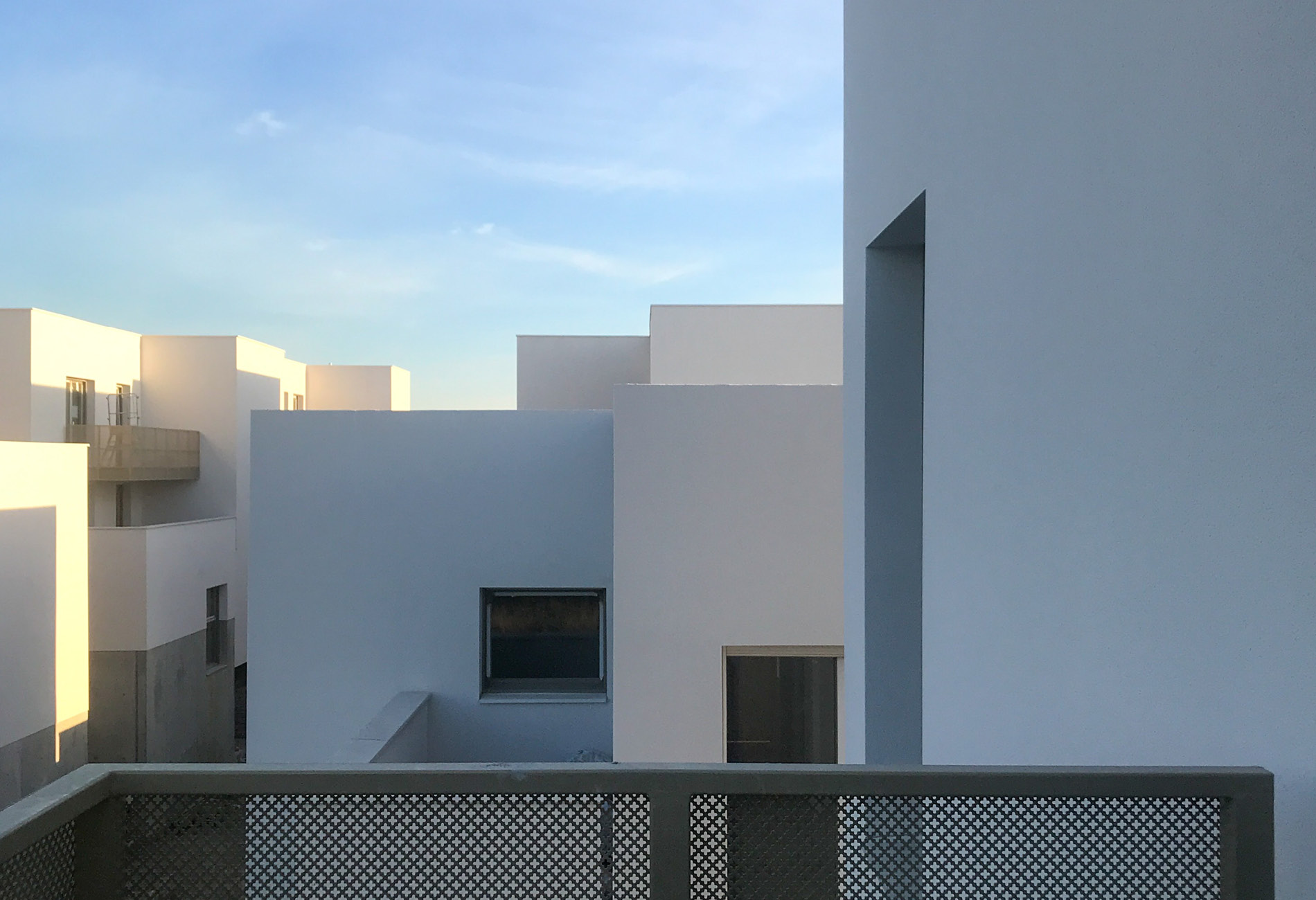
In a context that remains low-density and very green, this project to build 84 housing units will form a major component of its surrounding urban fabric. To avoid too high a level of density, this “piece of a city” is subdivided into nine parcels that create a scale of small collective units. They are situated around a new roadway that splits the entire plot into two halves. The housing units are arranged on both sides of this main axis, which suggests a geological fissure. A grey plinth one and a half stories tall supports the sculpted volumes of the upper floors. These offset spaces allow for large terraces and views of the gardens. The architectural style is sober. The champagne-coloured metal joinery and railings become iridescent in the sunlight and stand on contrast to the concrete.
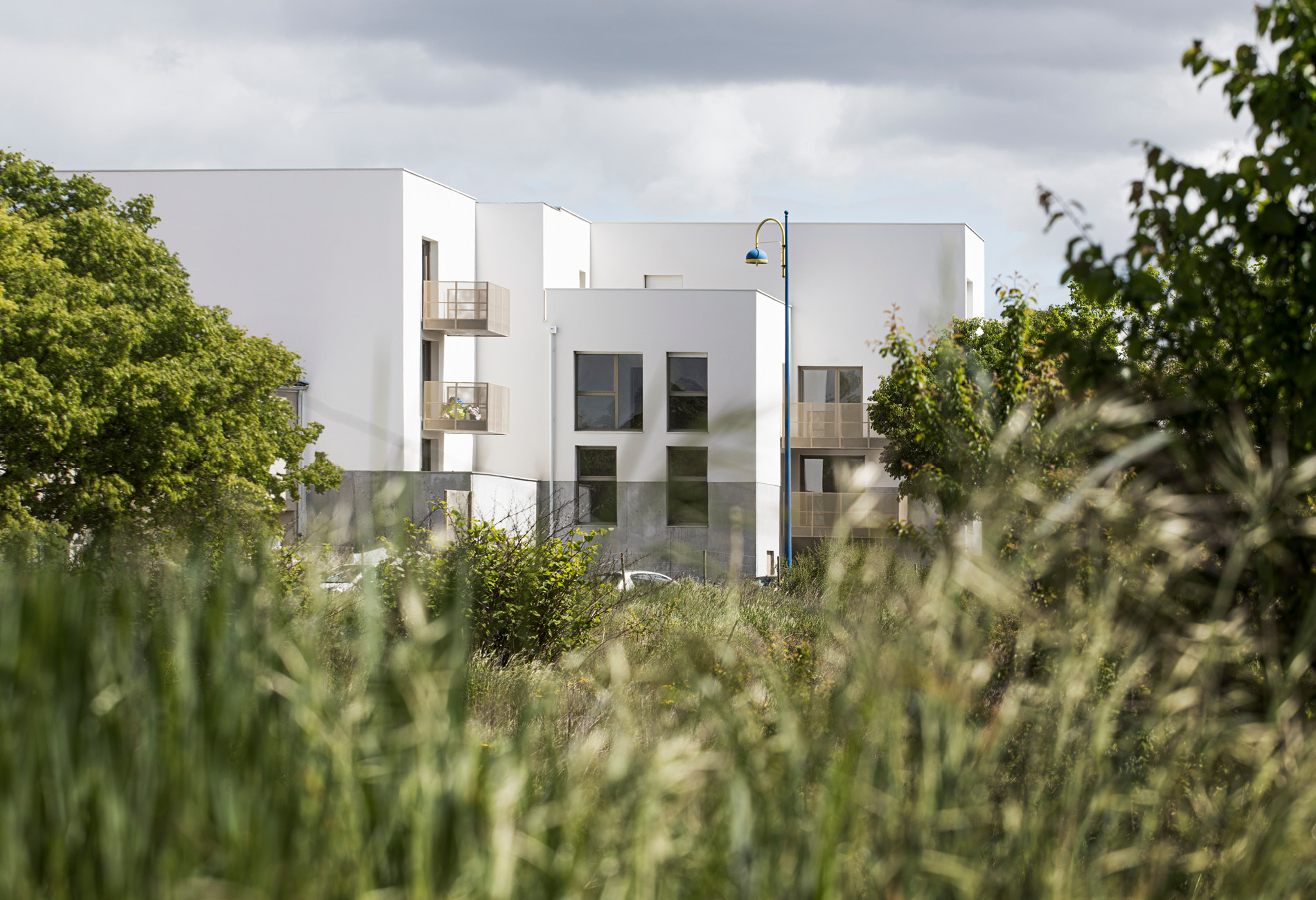
The Villas Durcy explore the articulation of different architectural and urban scales.
