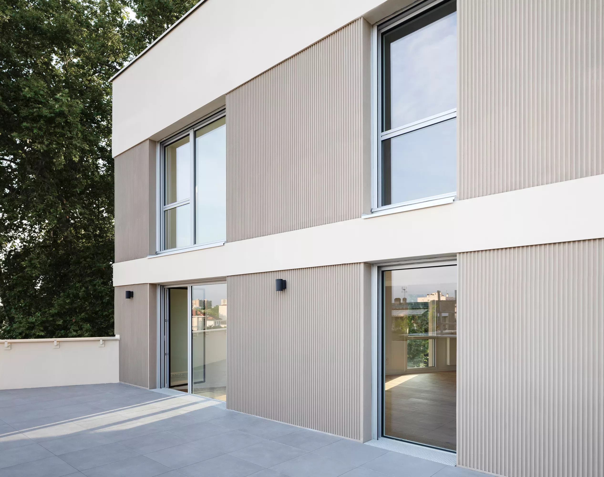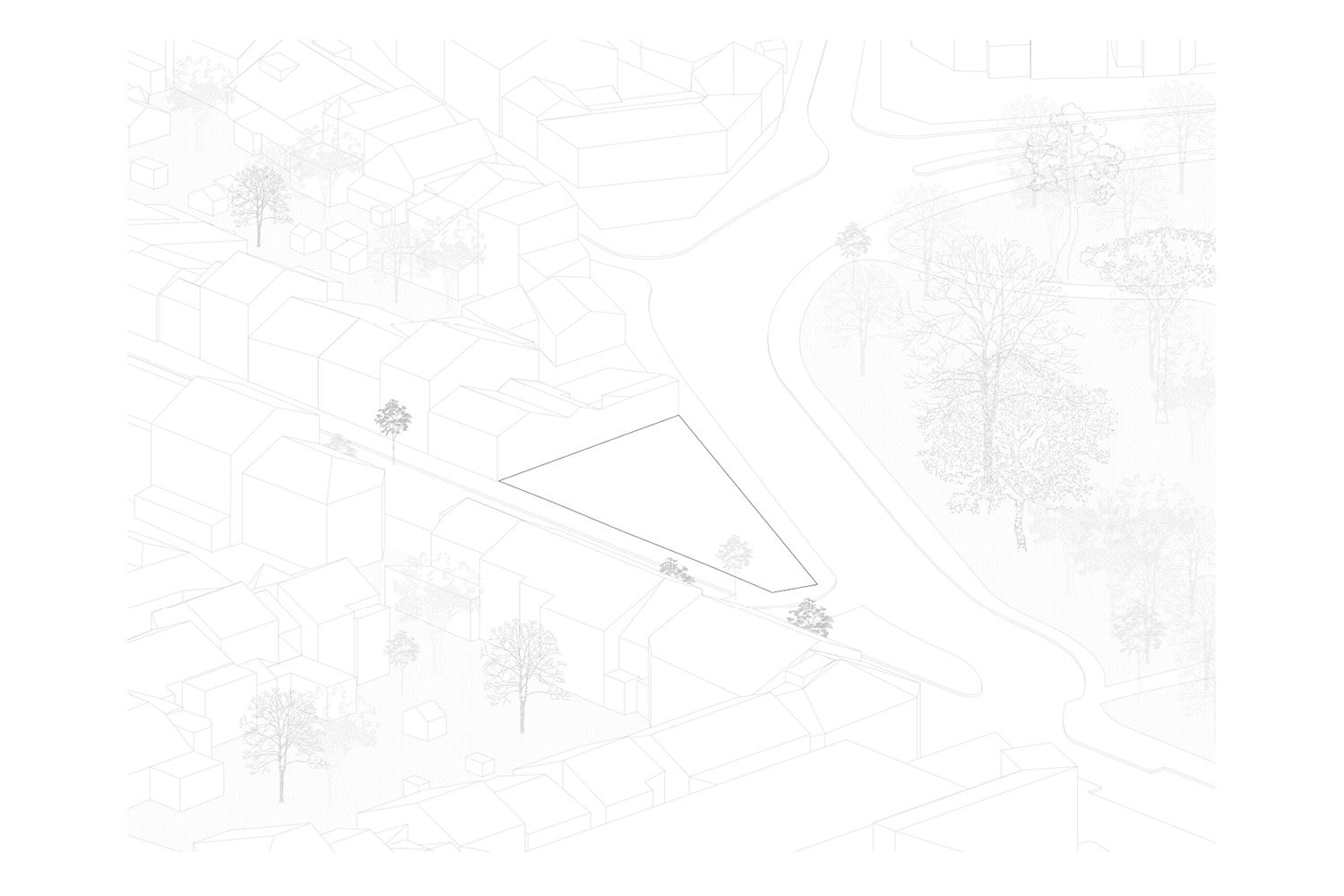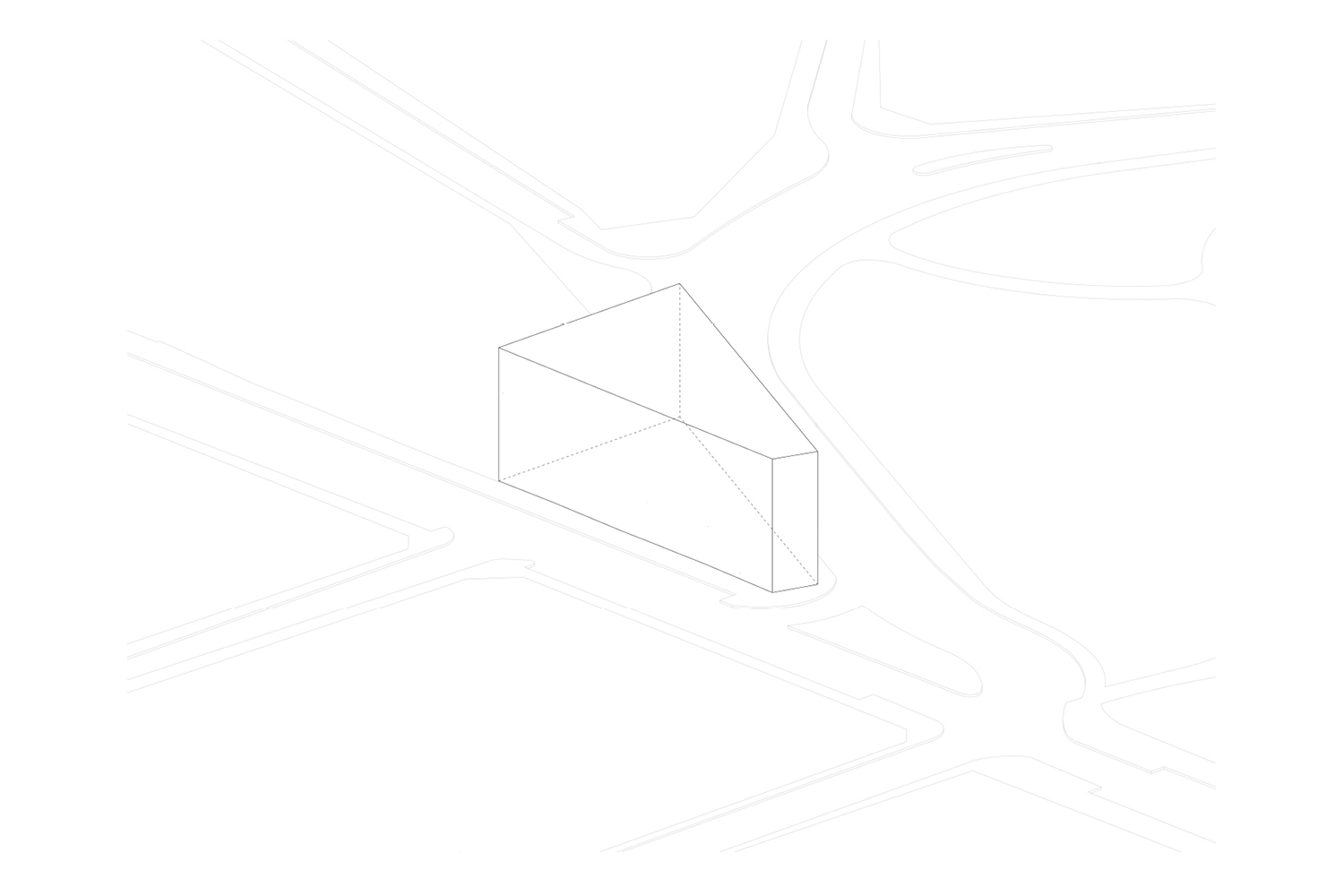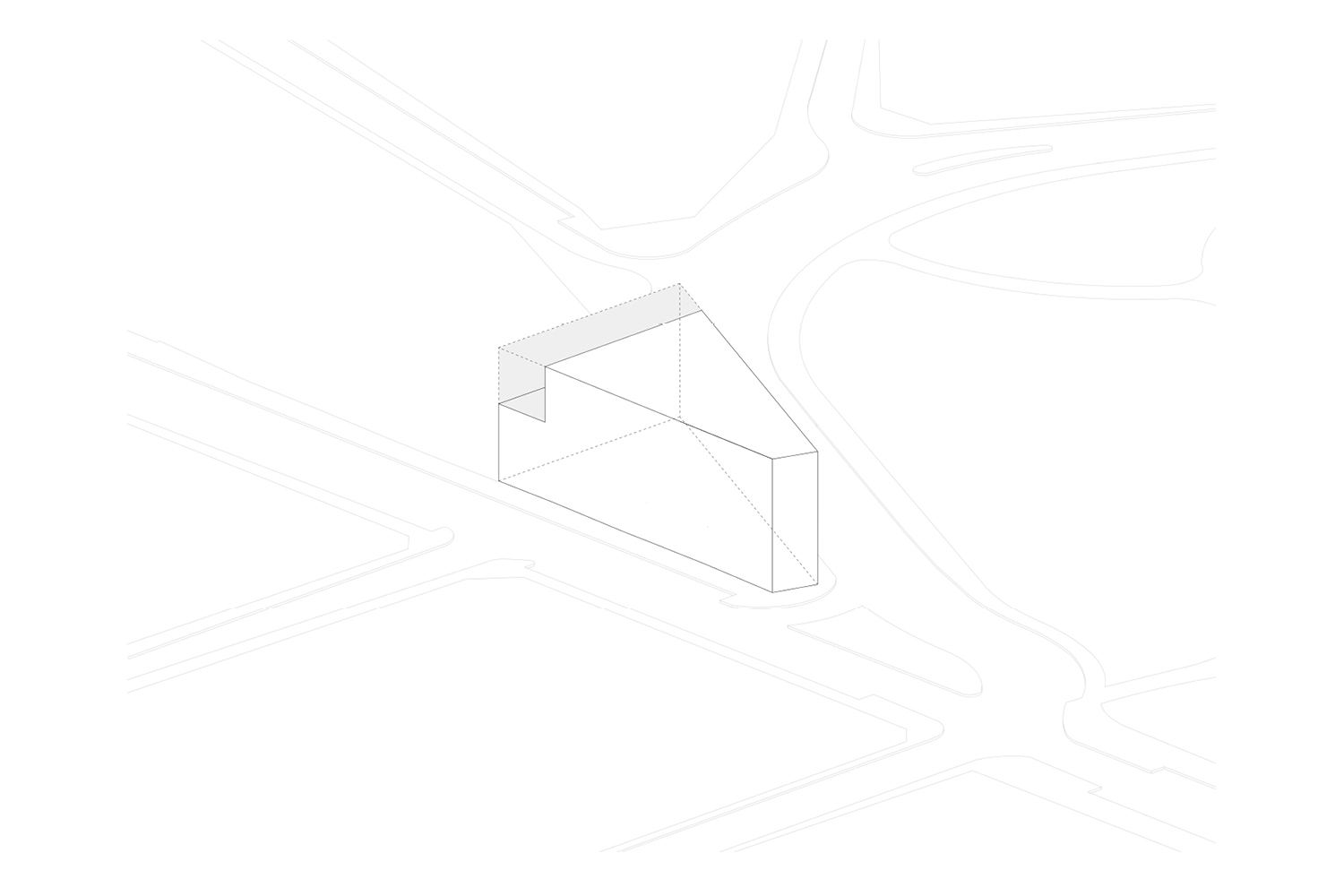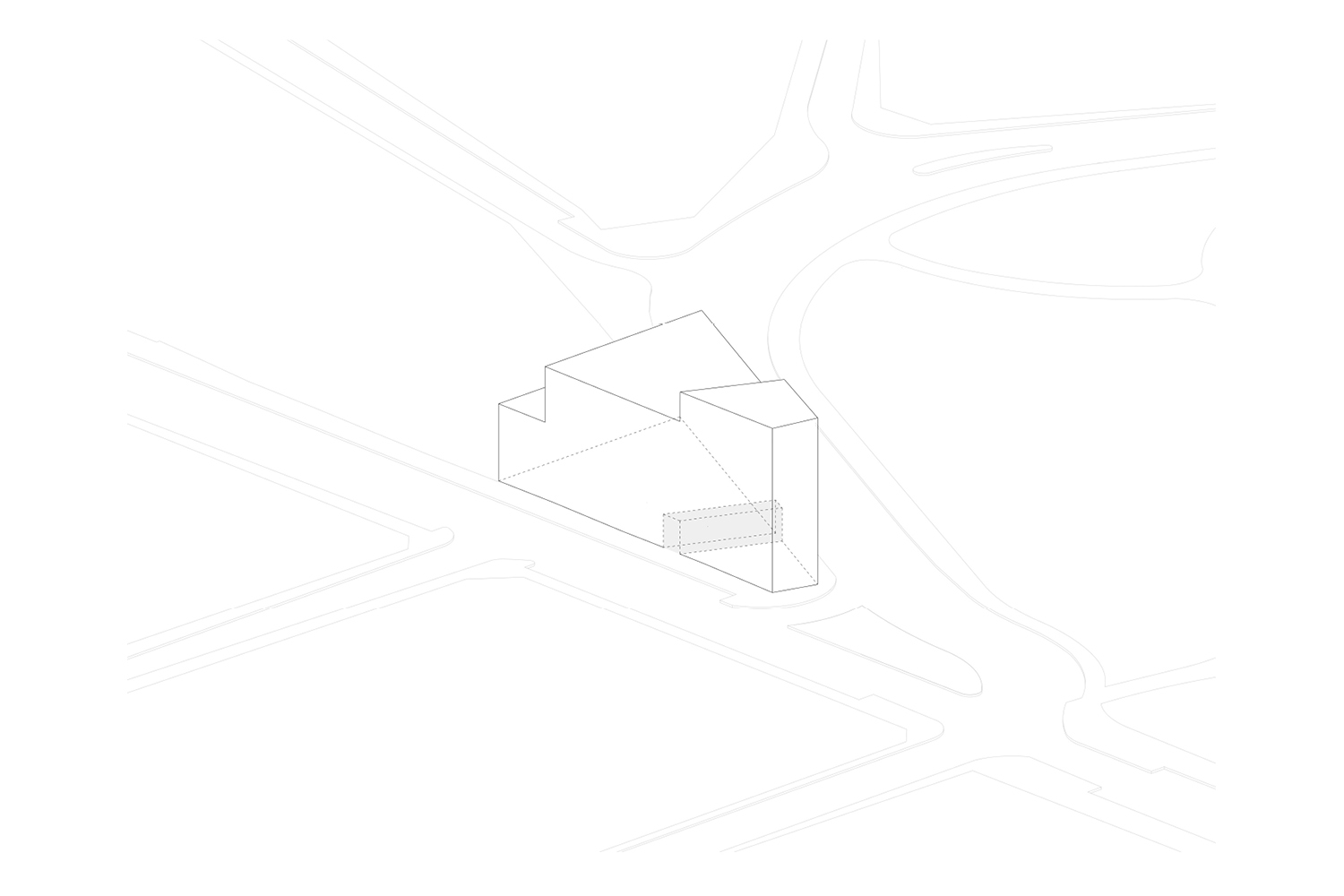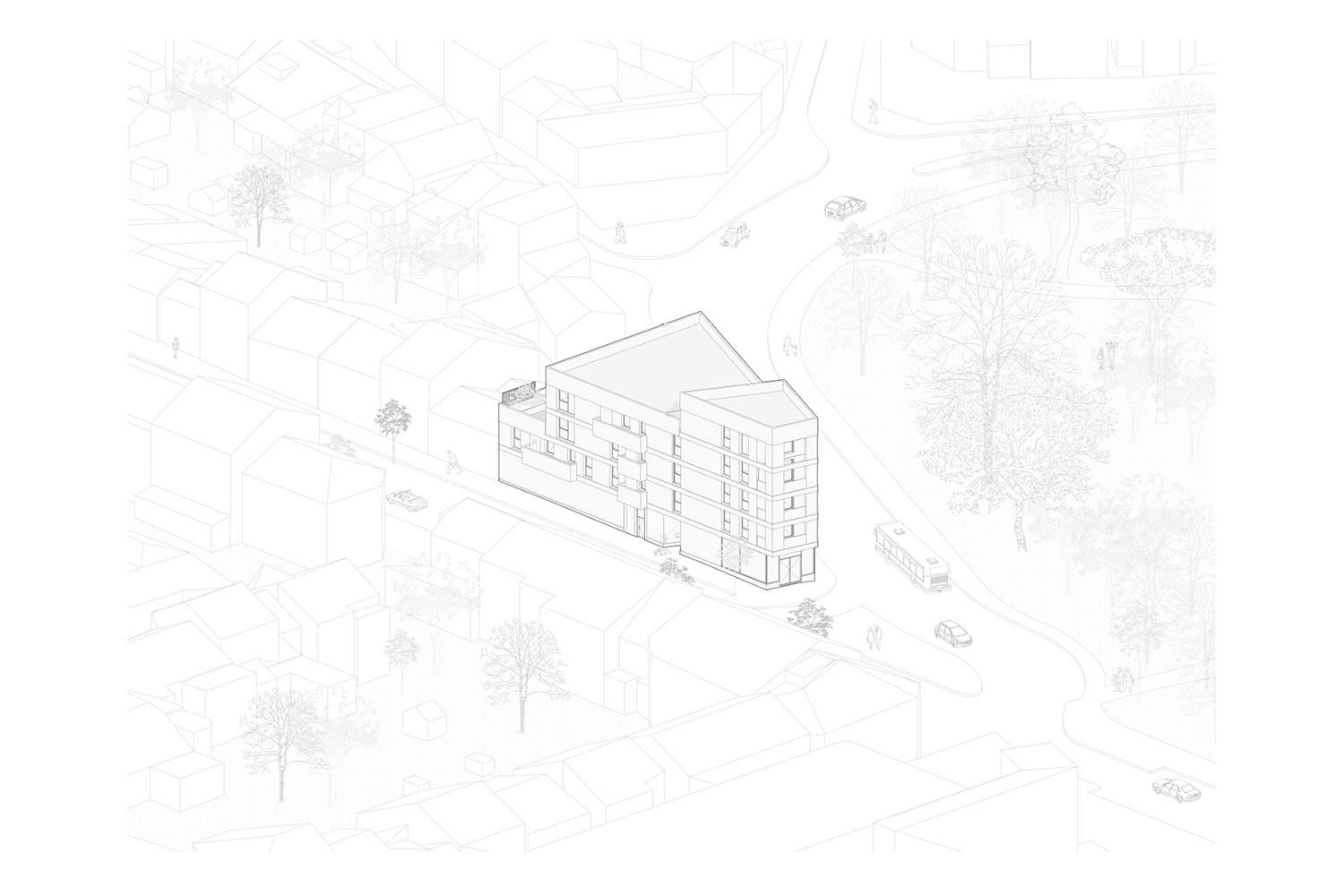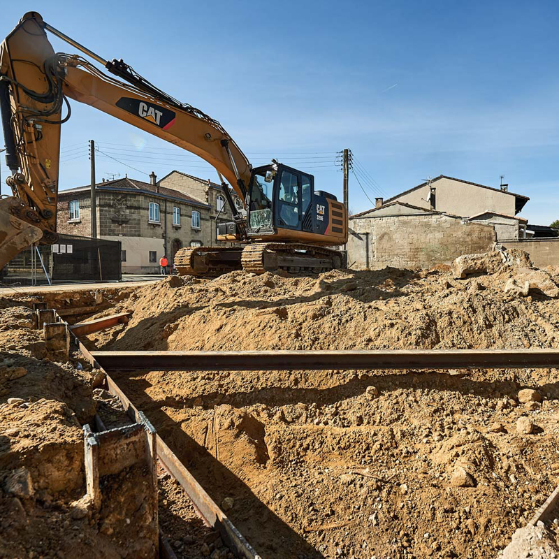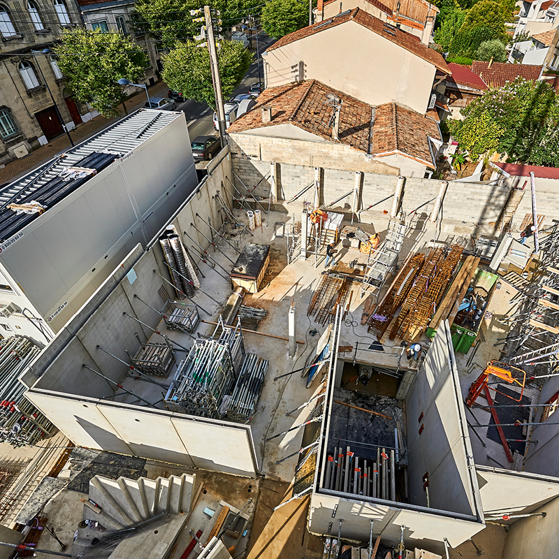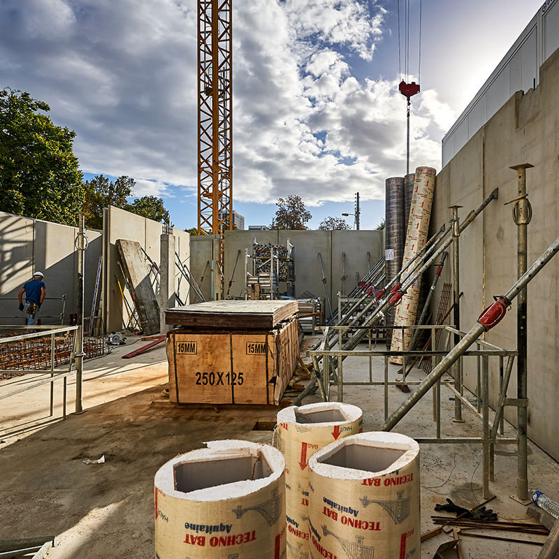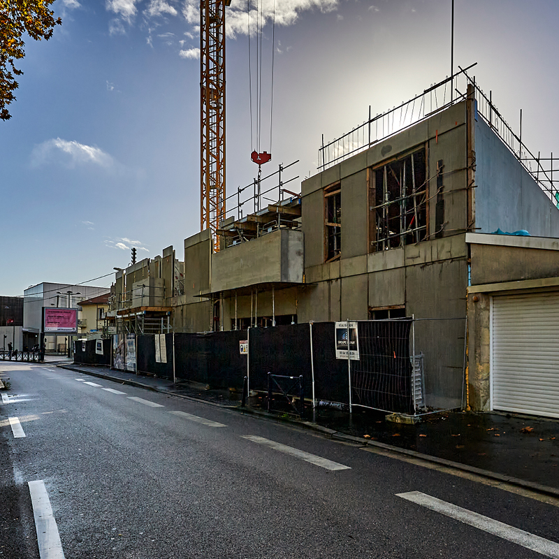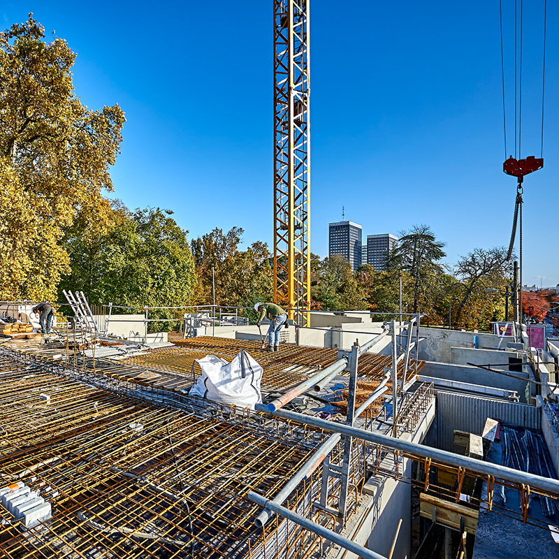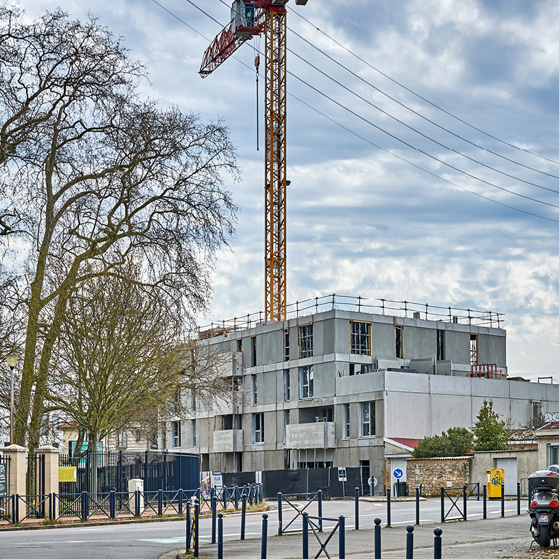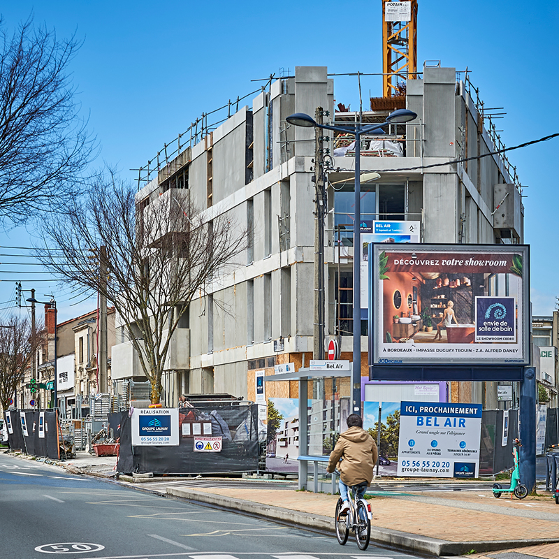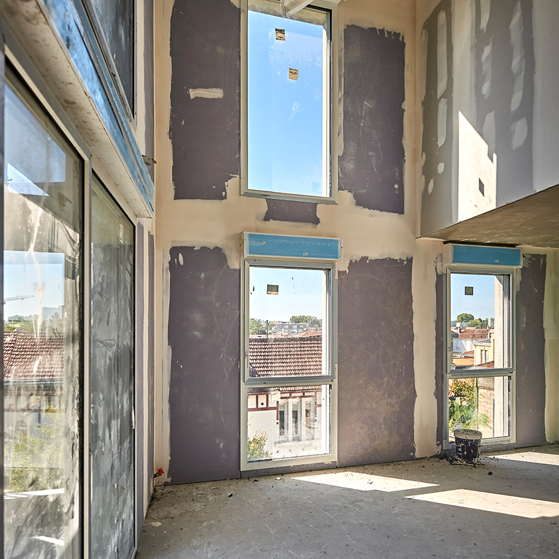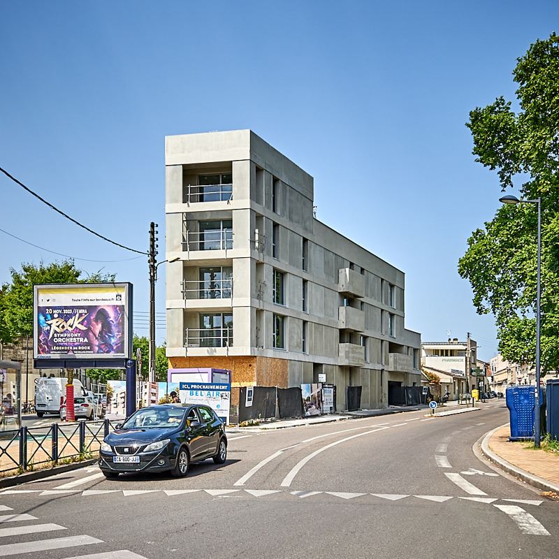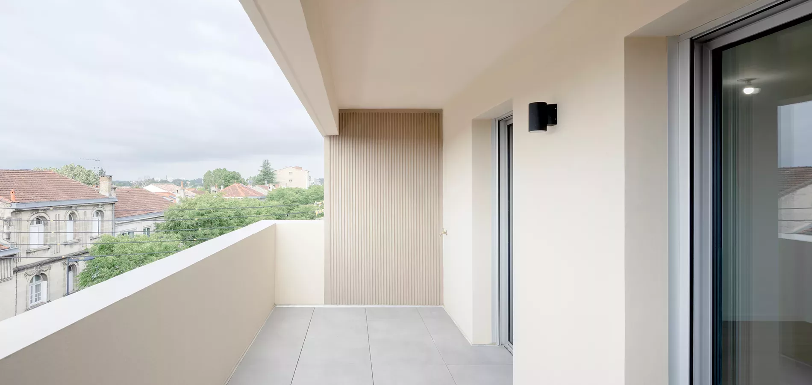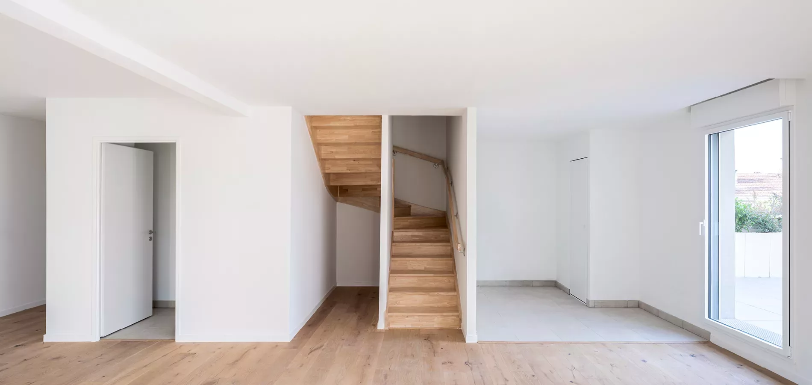Bel Air
Bordeaux
Construction of housing units
and businesses
[ATELIER] CAUMES
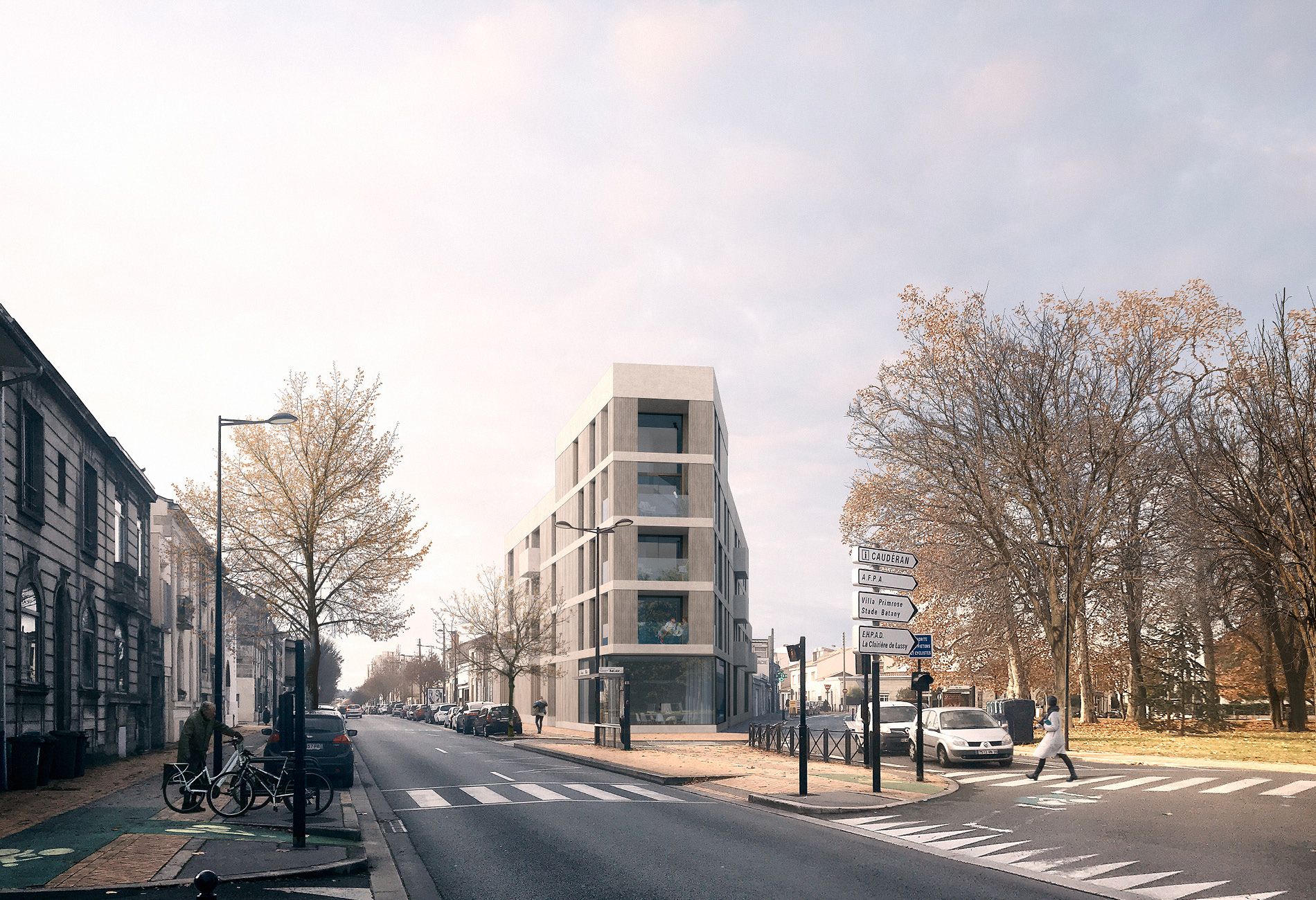
Twelve luxury apartments rest on a ground floor plinth that houses a business at its front, triangular edge. The building has a stepped profile, its espaliered levels resting on protruding slab noses in tinted concrete. These slabs create the building’s horizontal pattern, inserting breaks between the envelope’s standard parts, which will be built using architectural stamped concrete. The horizontal lines of smooth concrete echo the flow of traffic along the busy Avenue de la République. They also help contextualise the building within the surrounding vertical environment. The standard parts of the envelope are instead scaled to the height of the story, and this renders the form dynamic. The stamped concrete has deep grooves in the ochre-tinted concrete that resemble those of a Doric or Ionic column.
