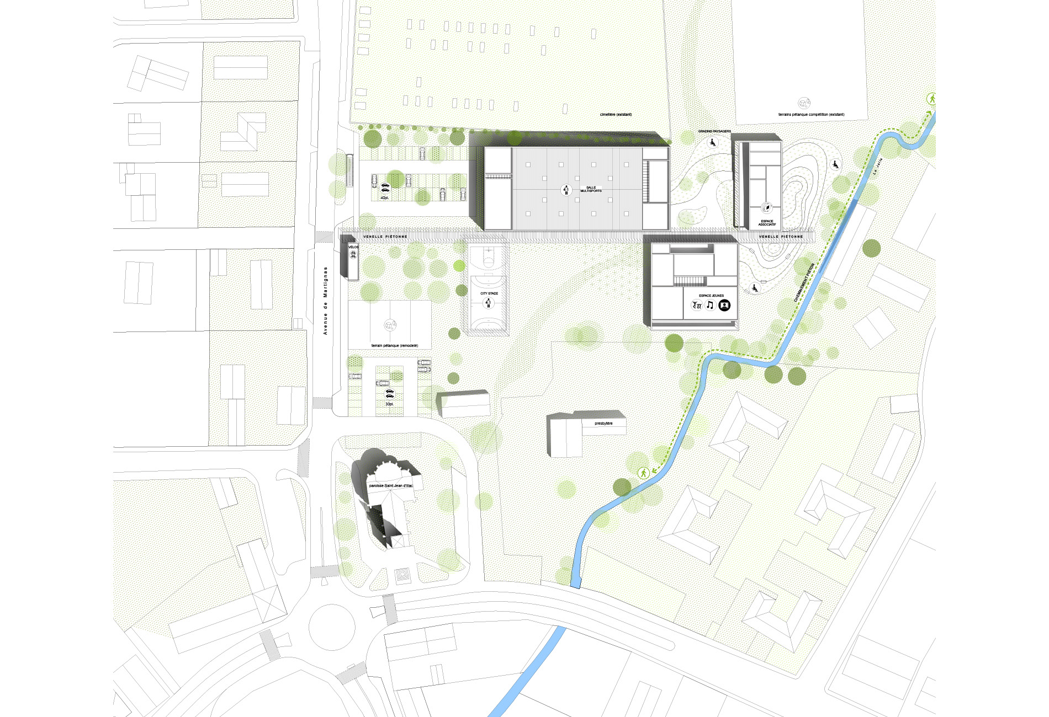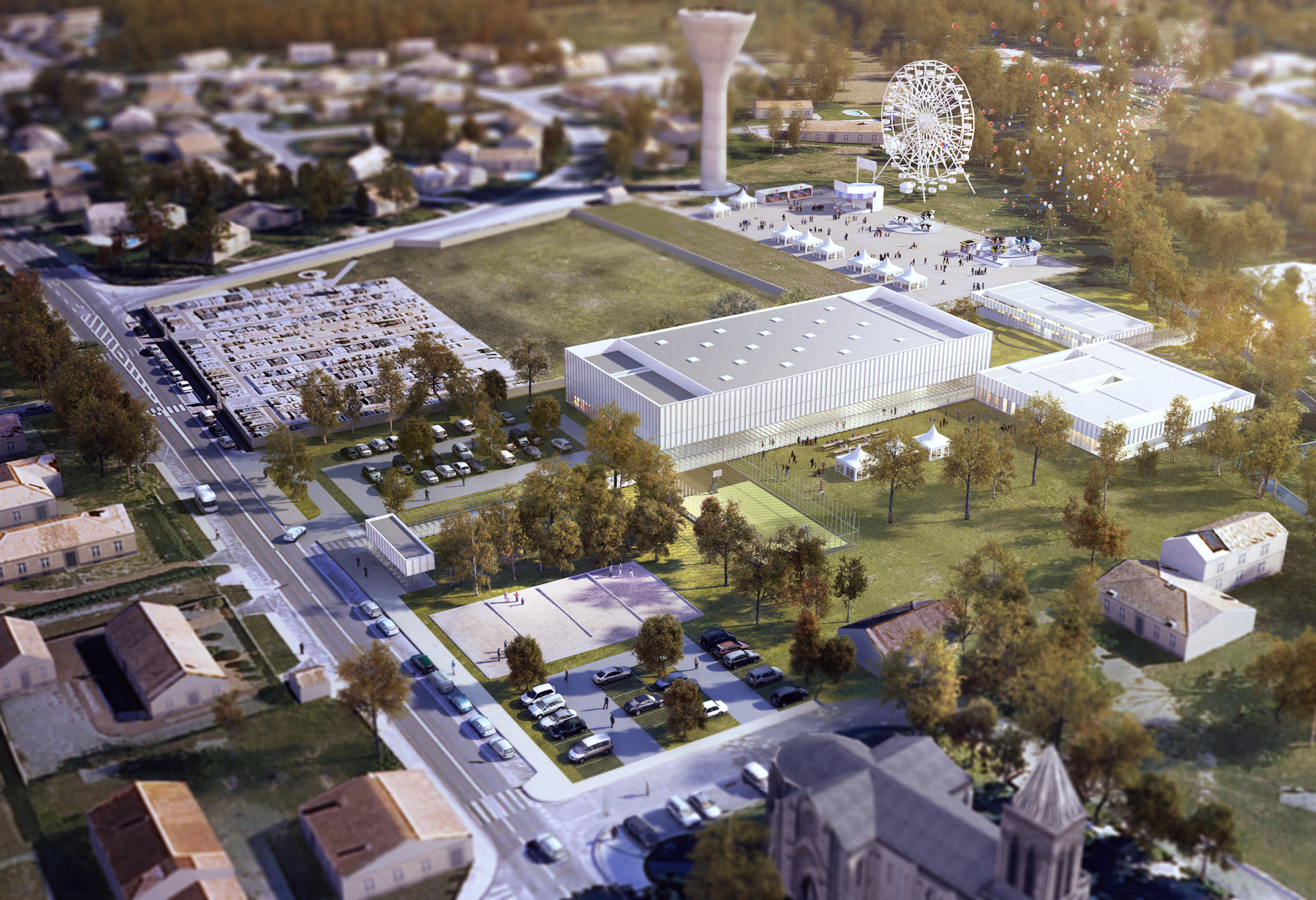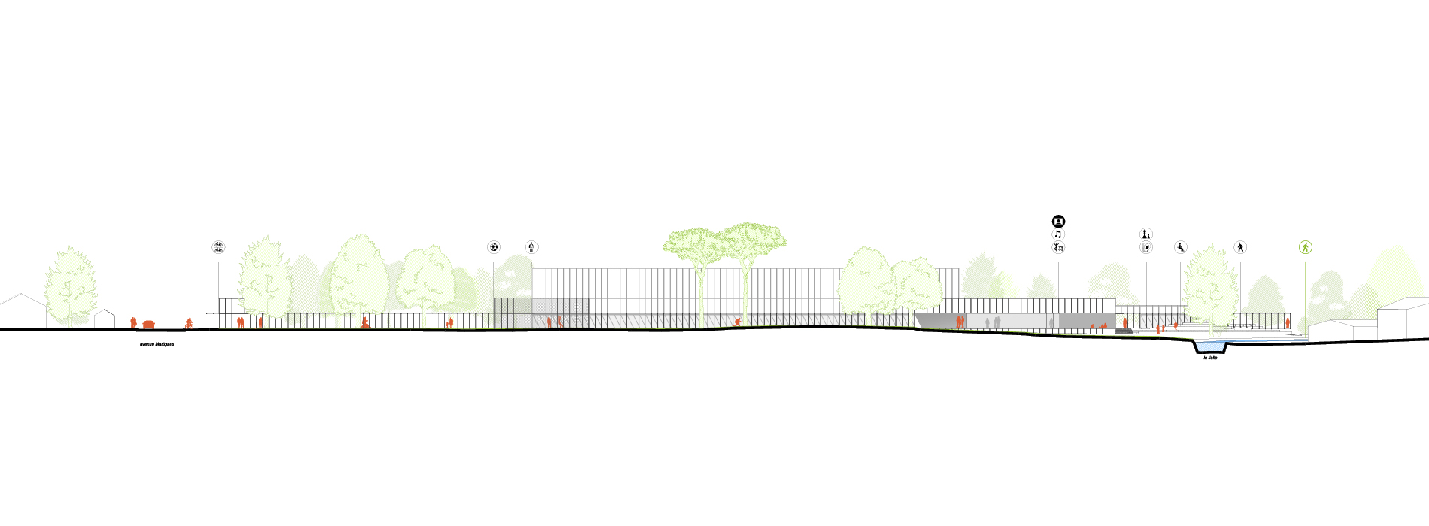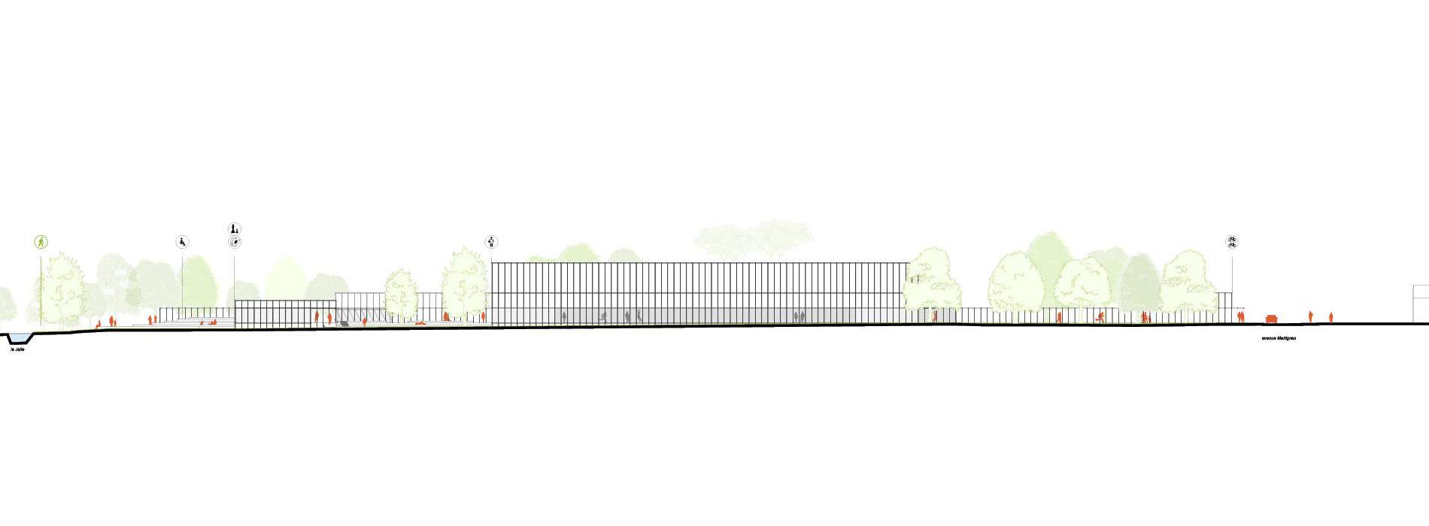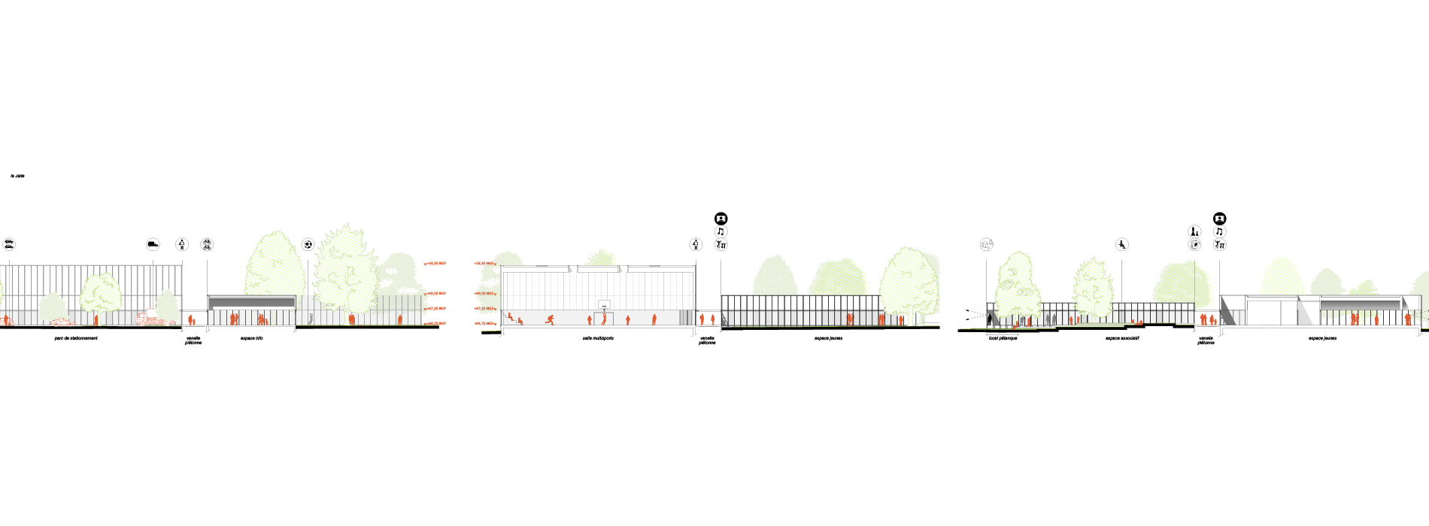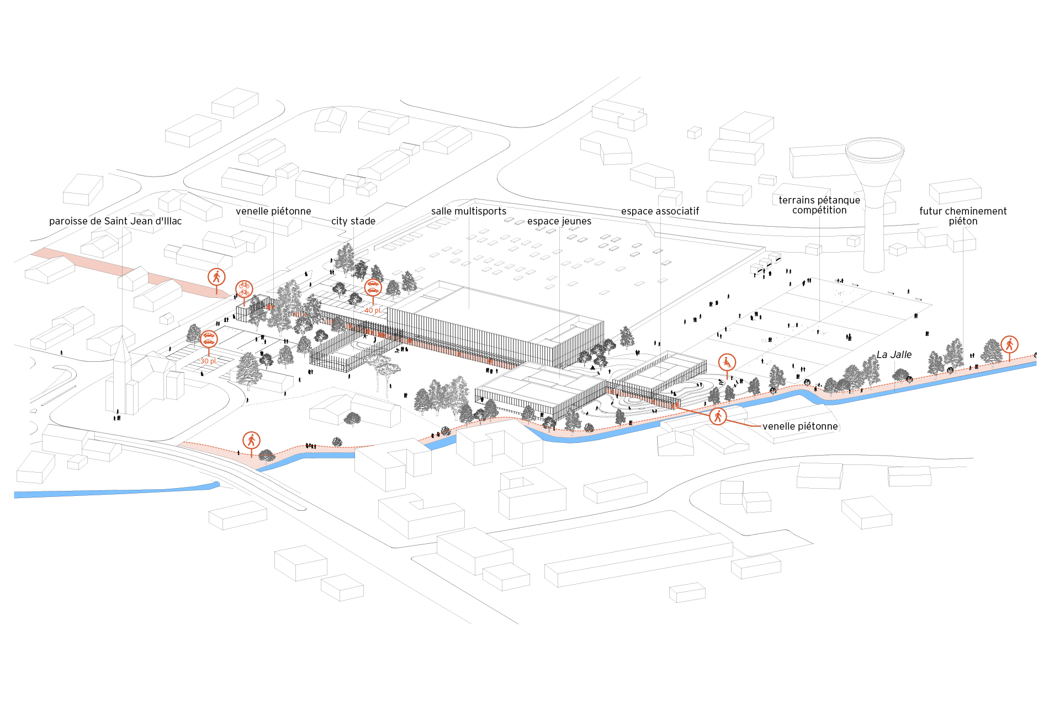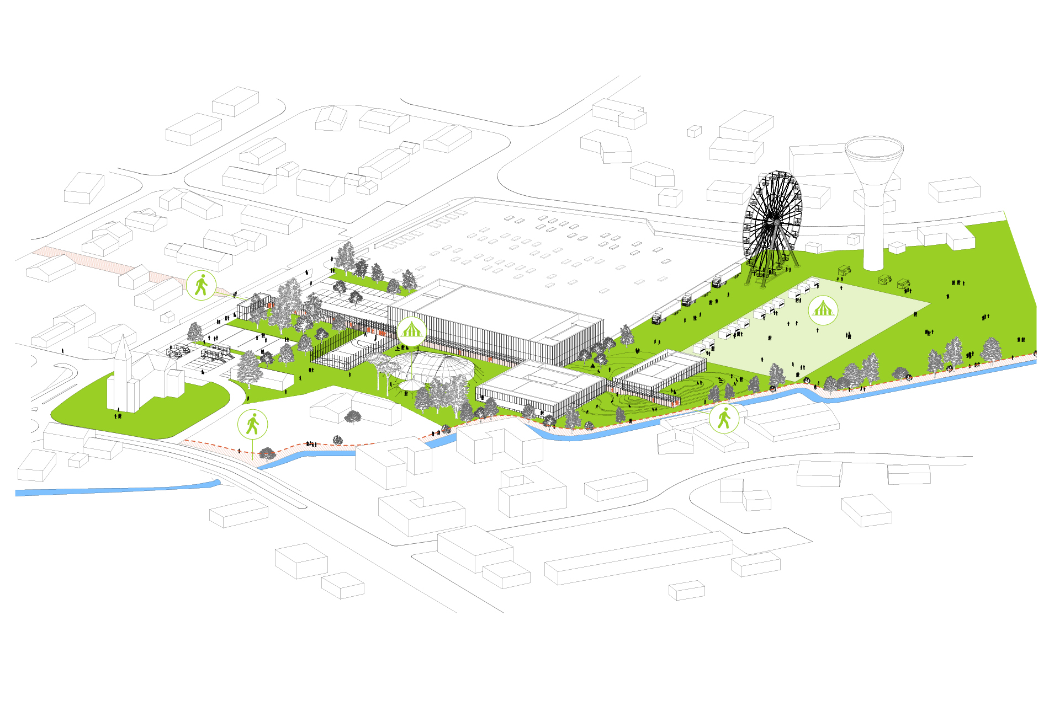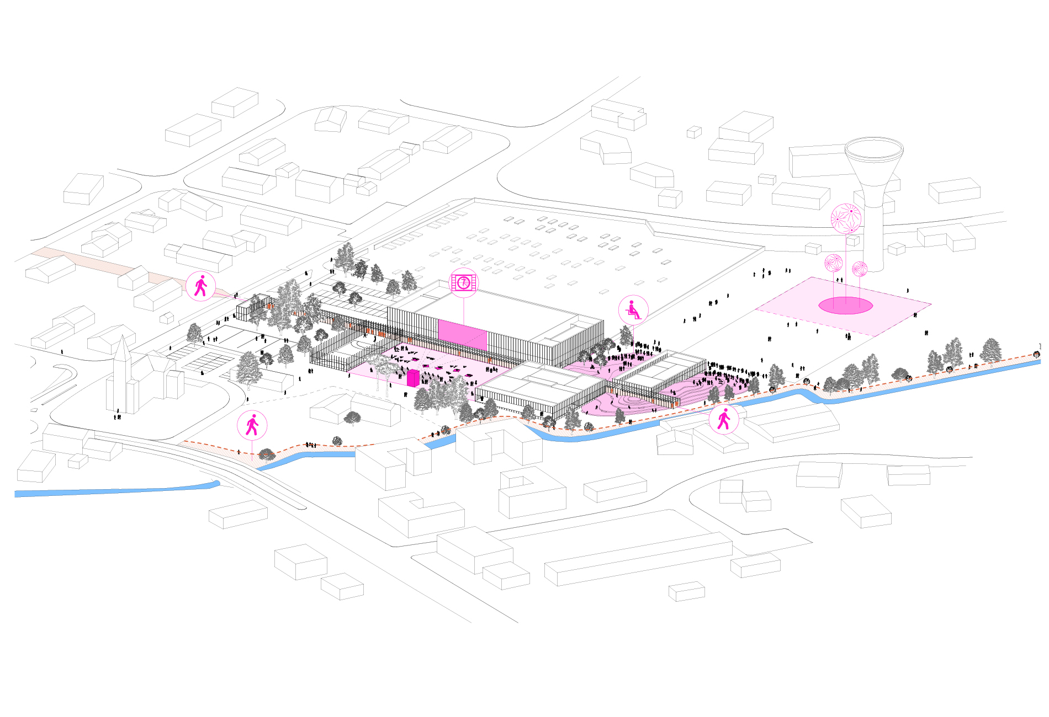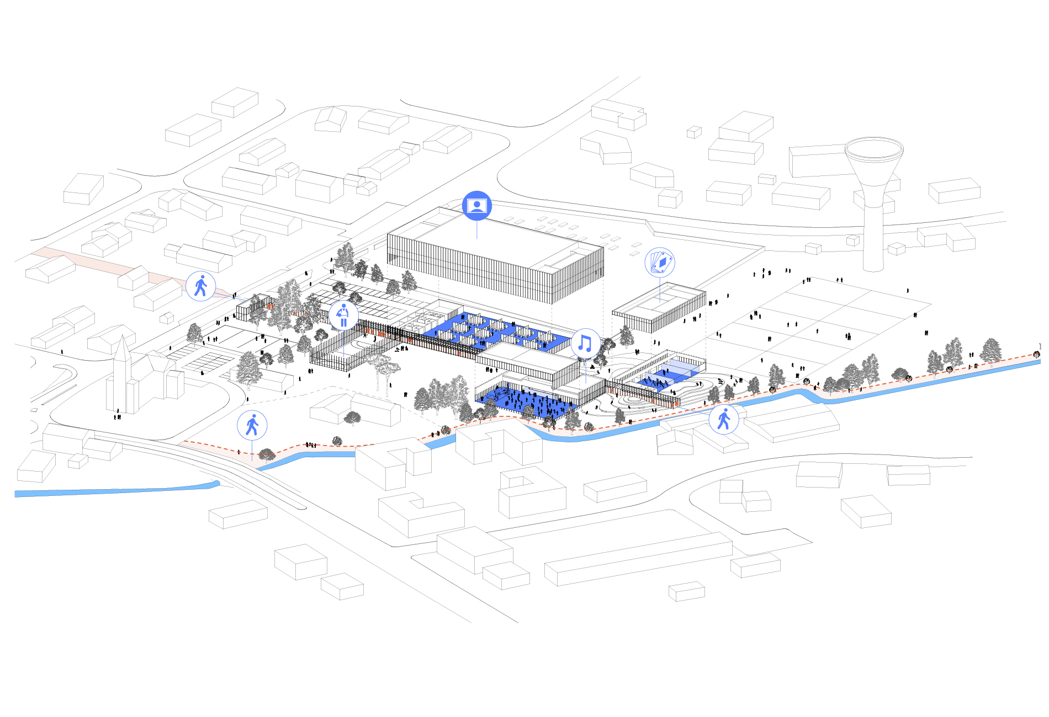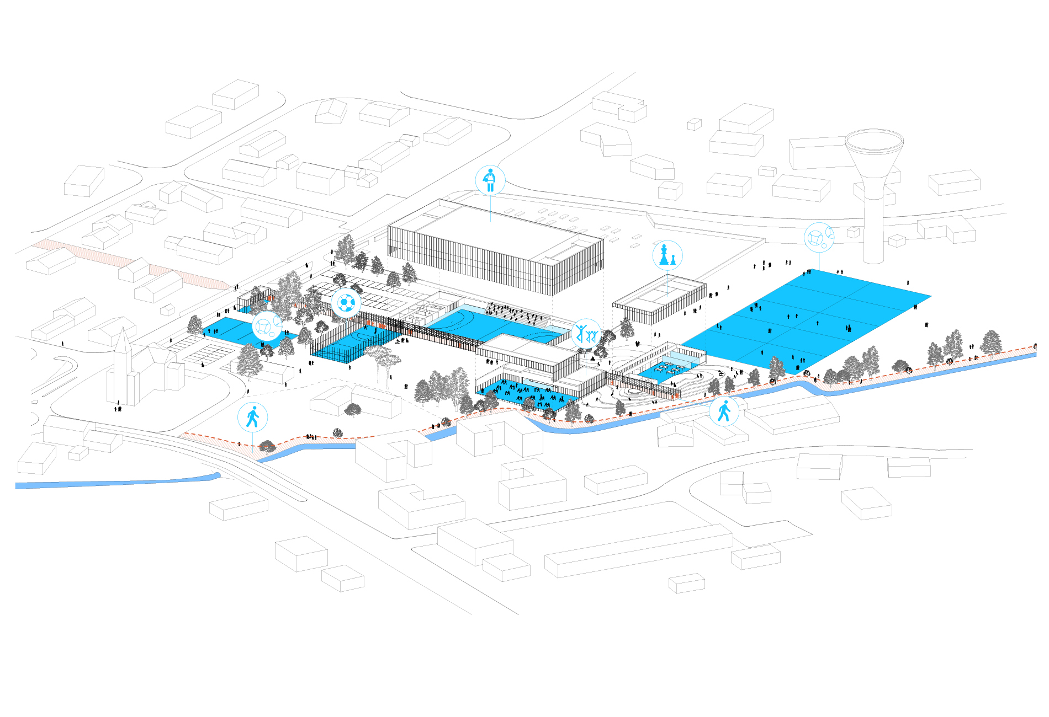Espace Omar Sahnoun
Saint-Jean-d’Illac
Construction of a sports and recreation complex
Atelier Cambium (Associate Architects)
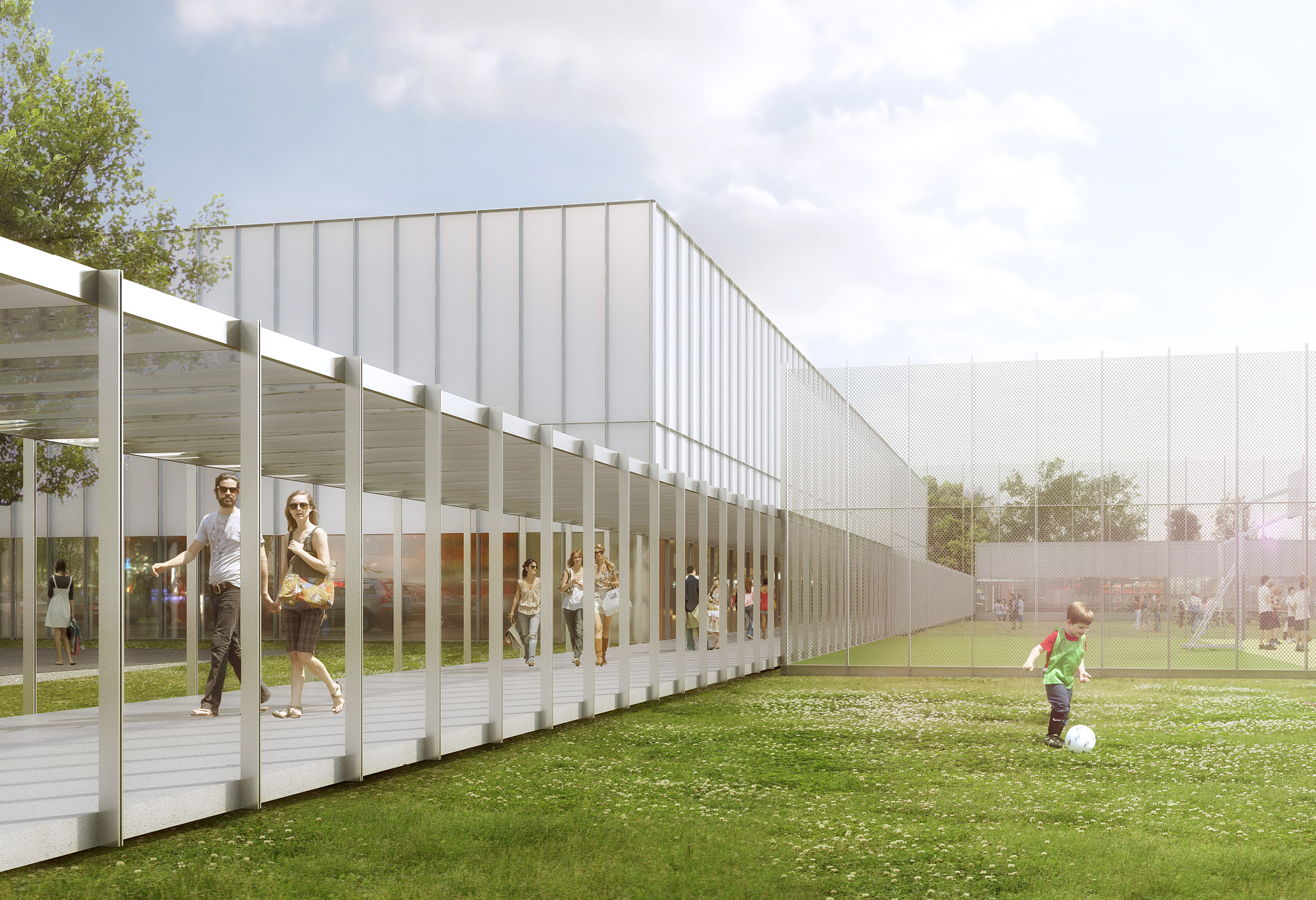
How does one accommodate heterogeneous programmes with different activities, volumes, functions, and times of use? How to respect their autonomy while creating a significant centre? Our proposal consists of two main parts: the first is a unified architectural vision consisting of simple volumes covered with a light-coloured metal cassette cladding that can be adapted to different scales. The second is an urban decision, as the complex abuts a pedestrian alley that connects the town centre to the Jalle, a small brook. This new walkway redefines the existing athletics field and petanque ground.
With its structure stretching from west to east, the Espace Omar Sahnoun has a covered walkway that accesses all the programmes that branch off from it. It will also access the town’s future promenade along the Jalle and the petanque ground.
