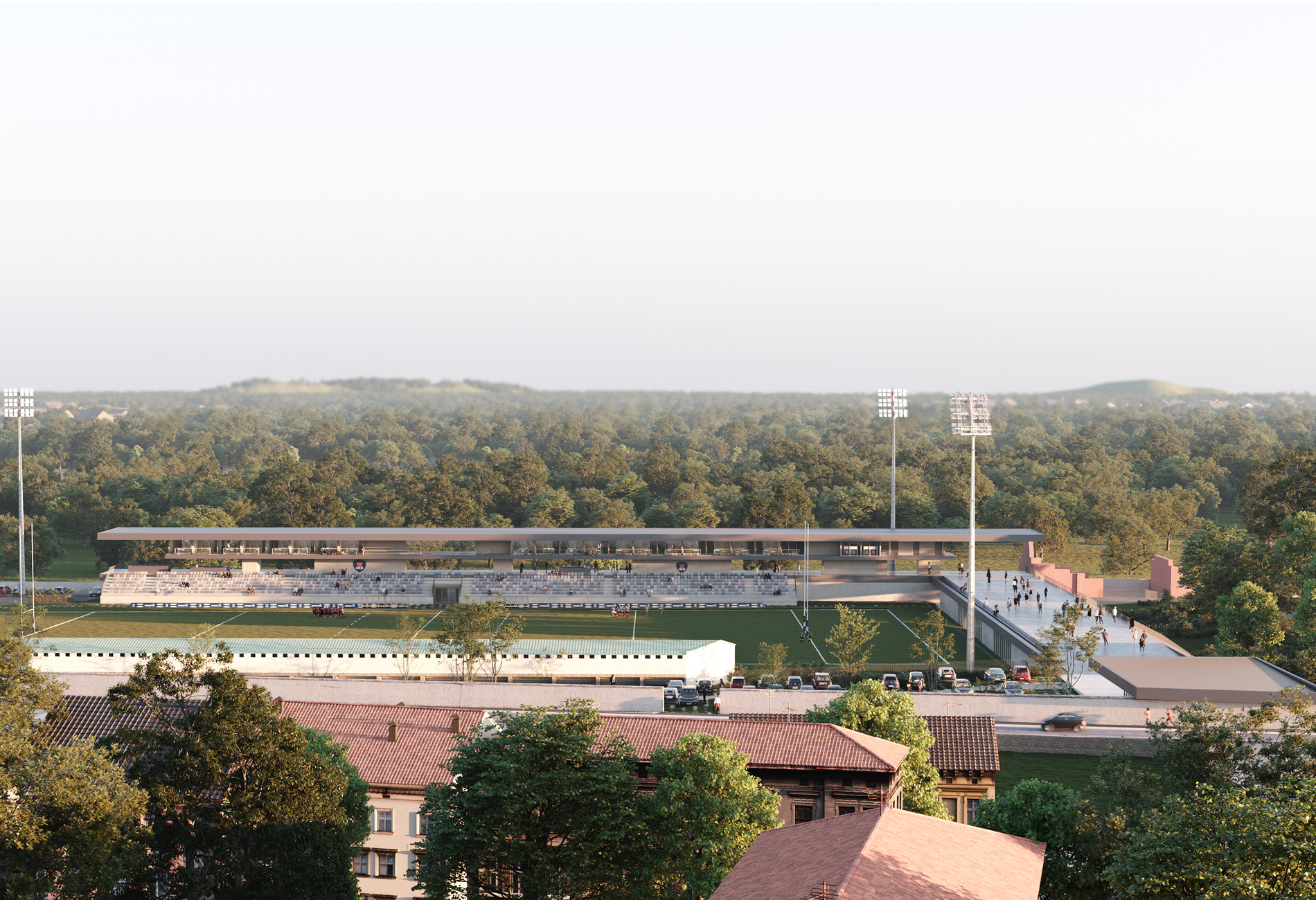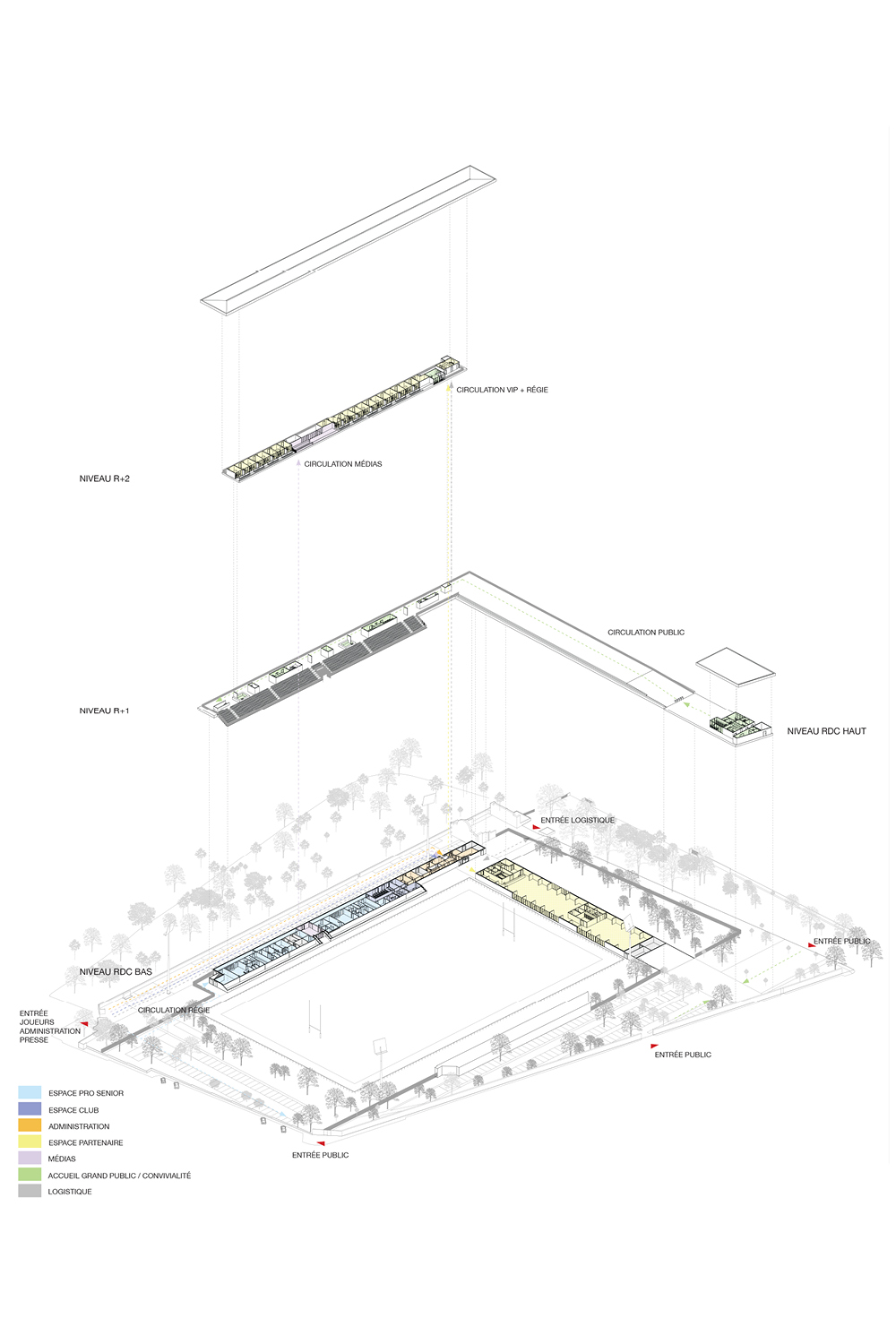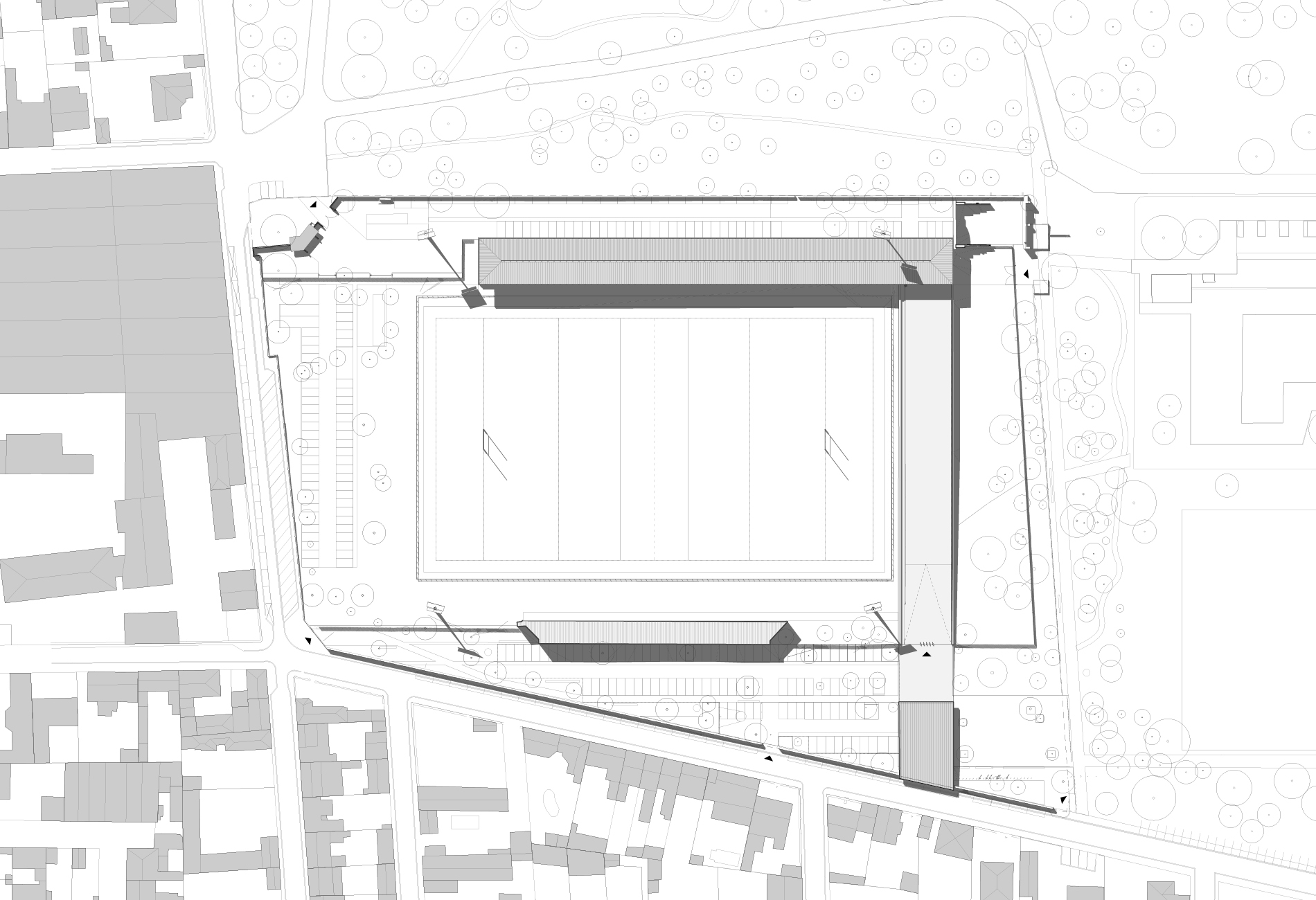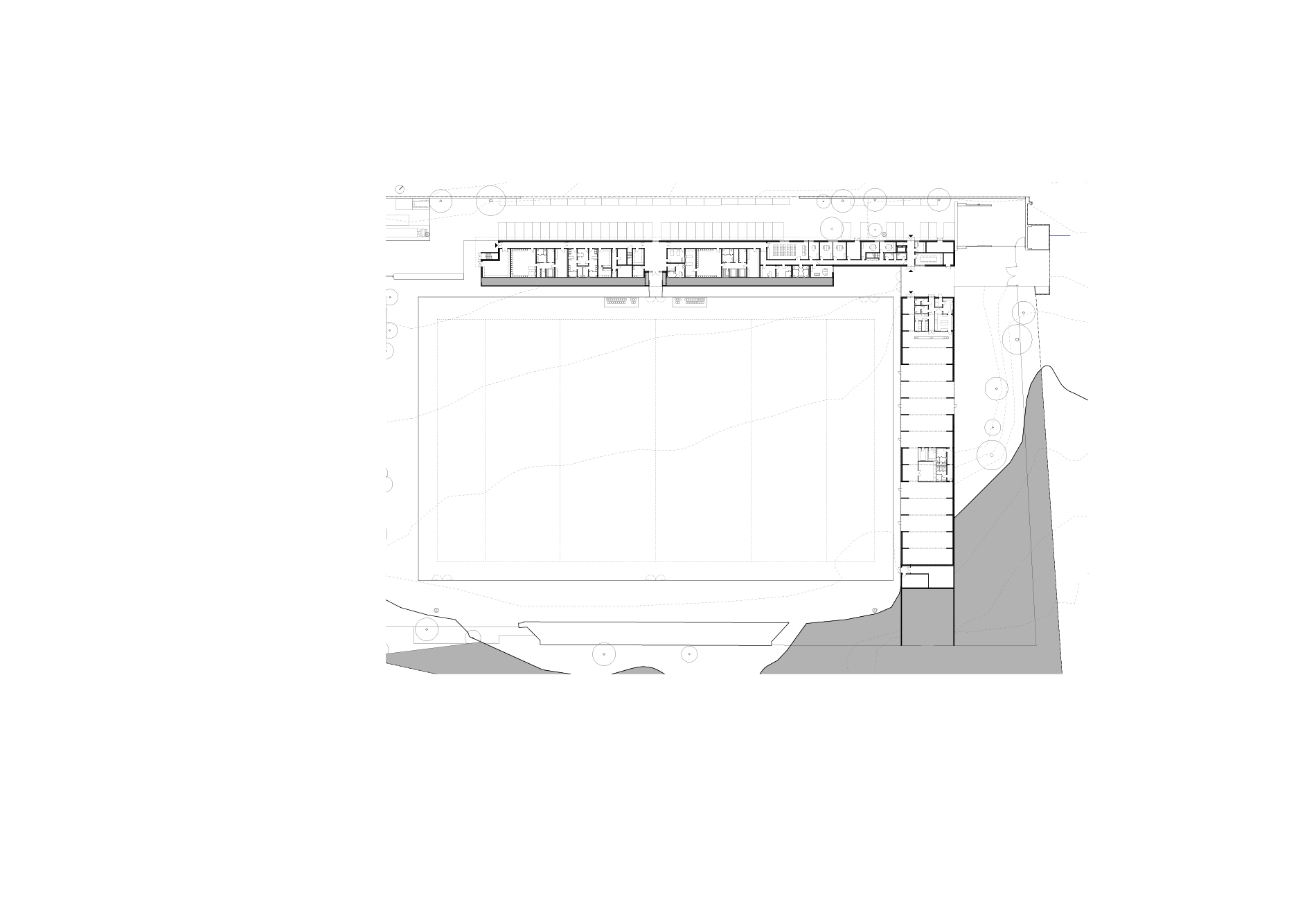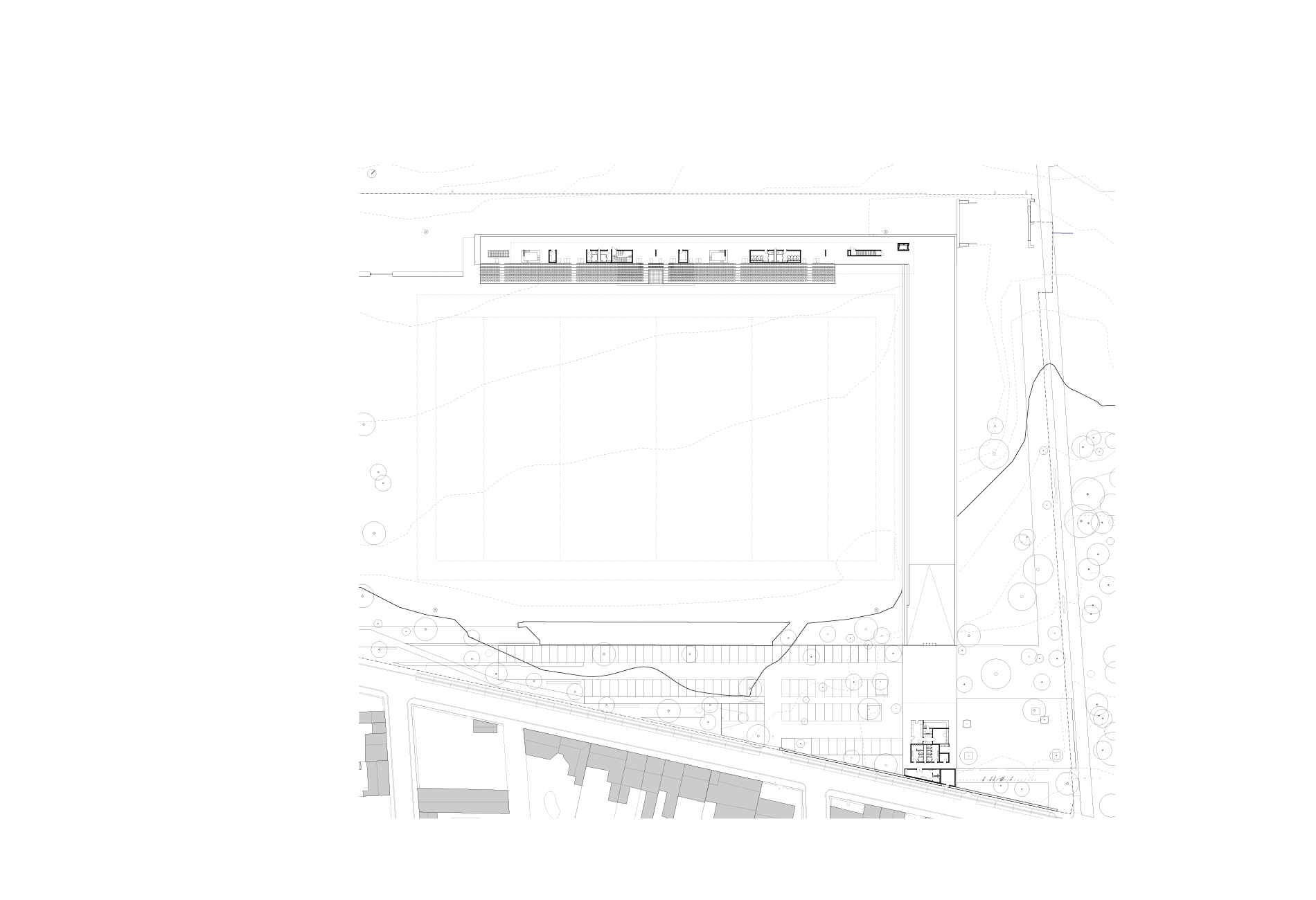Athletics Stadium
Cognac
Restructuration et extension du parc des sports
and reception areas, reconstruction of the main grandstands and the athletics areas
4,550 m2 of surface area for the project (1,180 m2 for the grandstands and 30,790 m2 of outdoor spaces)
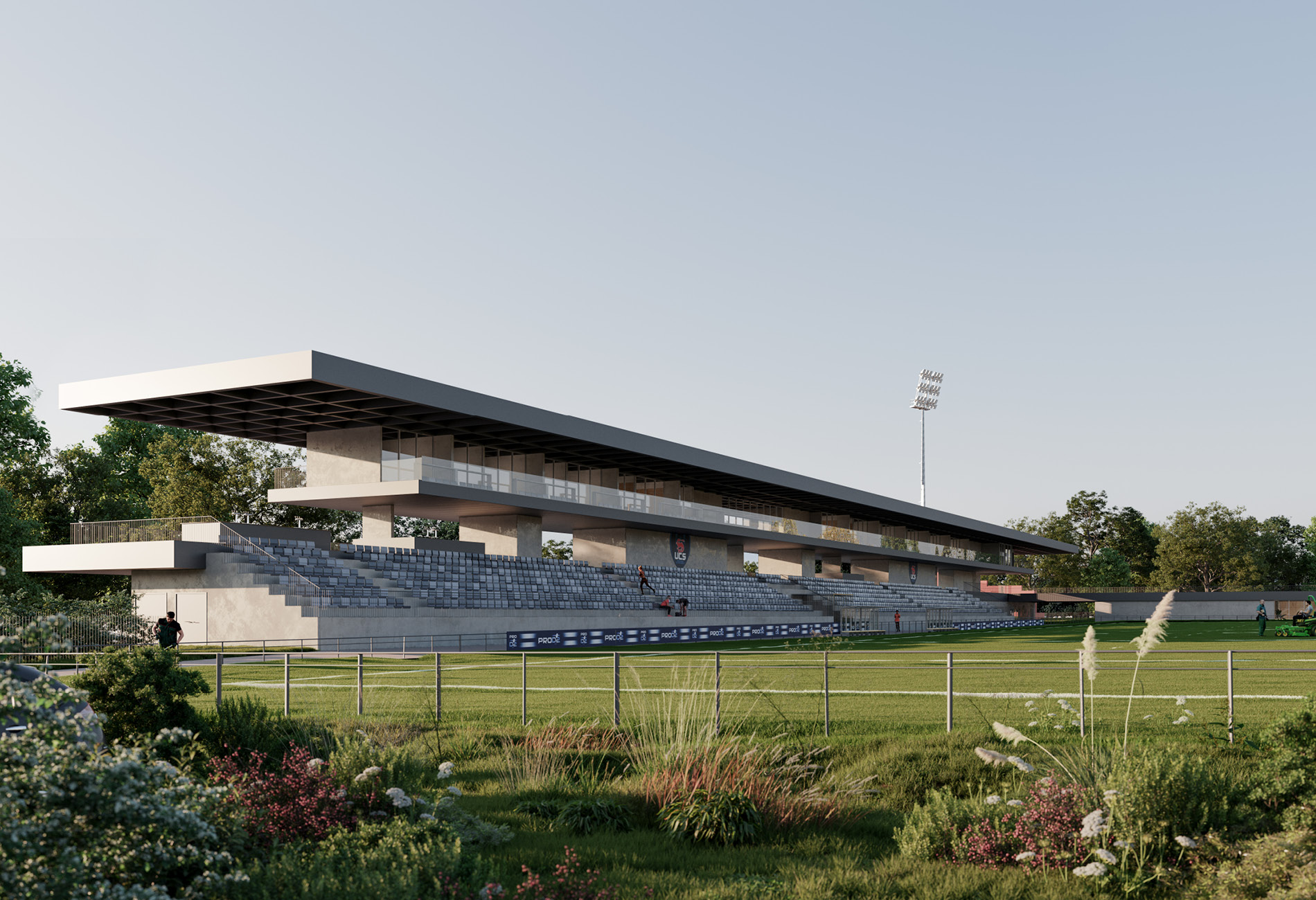
Commissioned by the Grand Cognac federation of municipalities, the plan for the athletics stadium will renovate and redevelop the facility’s aging infrastructure. This decision was also made in response to the ambitions of the local rugby club, which is trying to break into France’s second-tier rugby league. The stadium articulates landscape and architectural scales through its location between Parc François 1er and the historic city centre, as well as through its programme, which includes practice fields, outdoor spaces, grandstands, and other amenities. By reinforcing the porosities between city and nature, the project plays with the site’s natural slope, which it uses to create a right-angled pathway that leads users to the project’s various points of activity. The new entrance and square to the northeast, together with the grandstand topped with a metal strip, give the facility a brand-new image. The project’s sober style and location reinvigorates the dialogue between the stadium and the wooded park in the background. The facility’s strong, contemporary look heightens its visibility.
