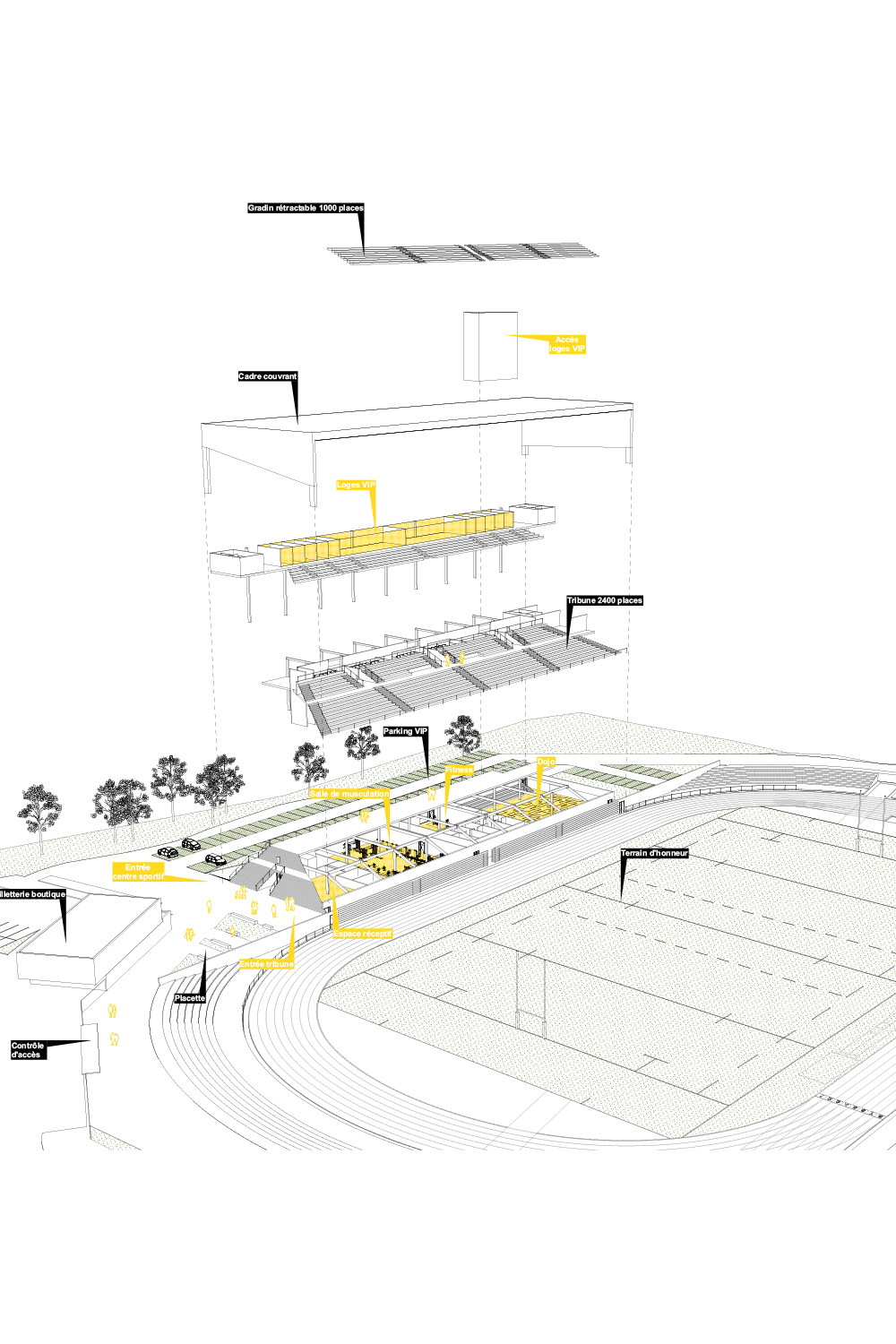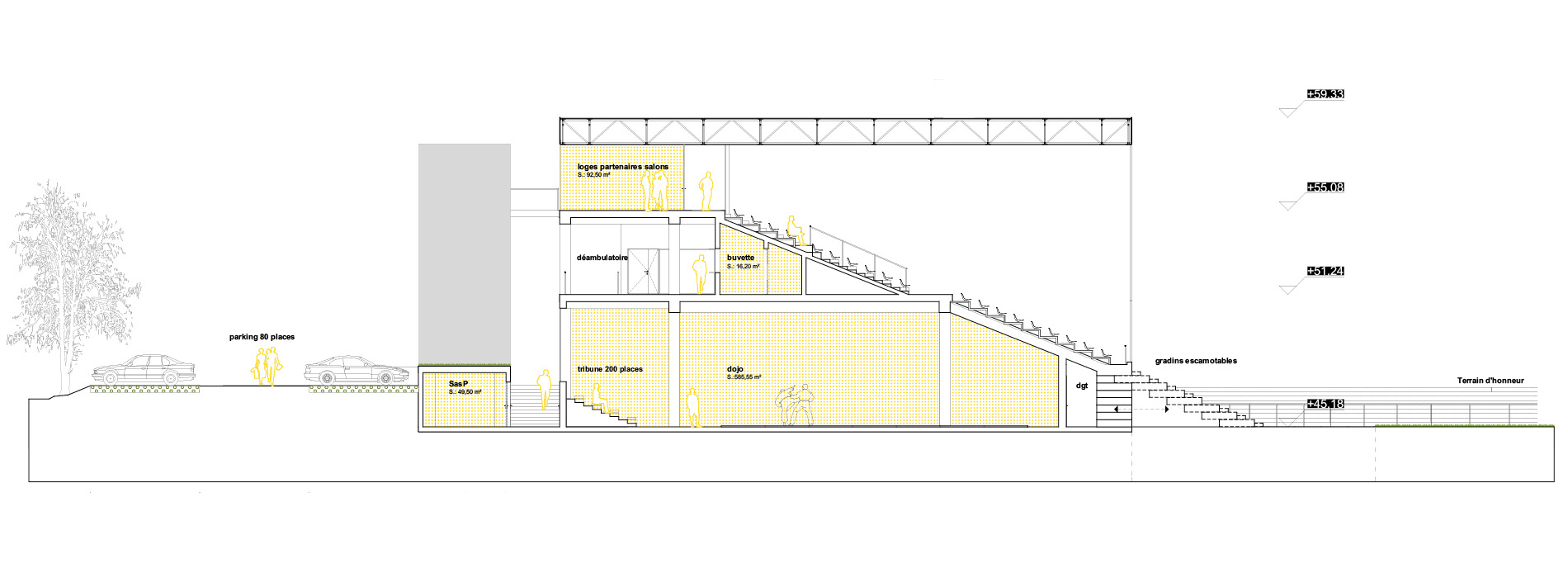Grandstand M2M
Mont-de-Marsan
Construction of the grandstand at the Guy Boniface Stadium
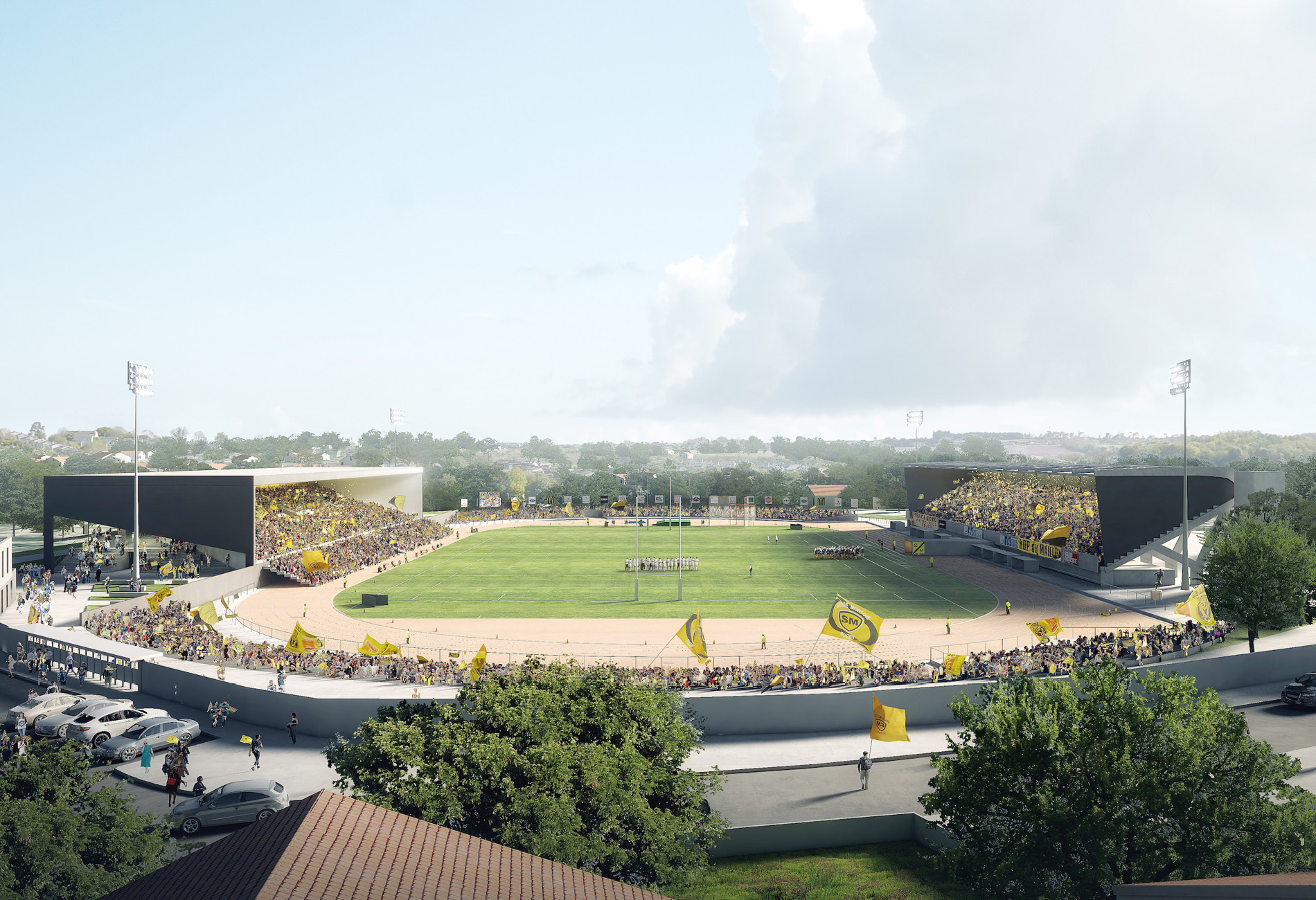
The sole western grandstand in the Guy Boniface Stadium, a veritable temple to rugby, is aging and no longer able to host the ever-increasing number of spectators.
The new grandstand is in the shape of a parallelepiped whose angled sides direct the spectators’ field of view. On the city side, the façade is urban, distinguishing between the various functions and creating porosities between the exterior and the interior of the steps, and revealing large circulations on the balconies.
The new grandstand is designed to host 3,100 spectators and was conceived to mirror the existing one.
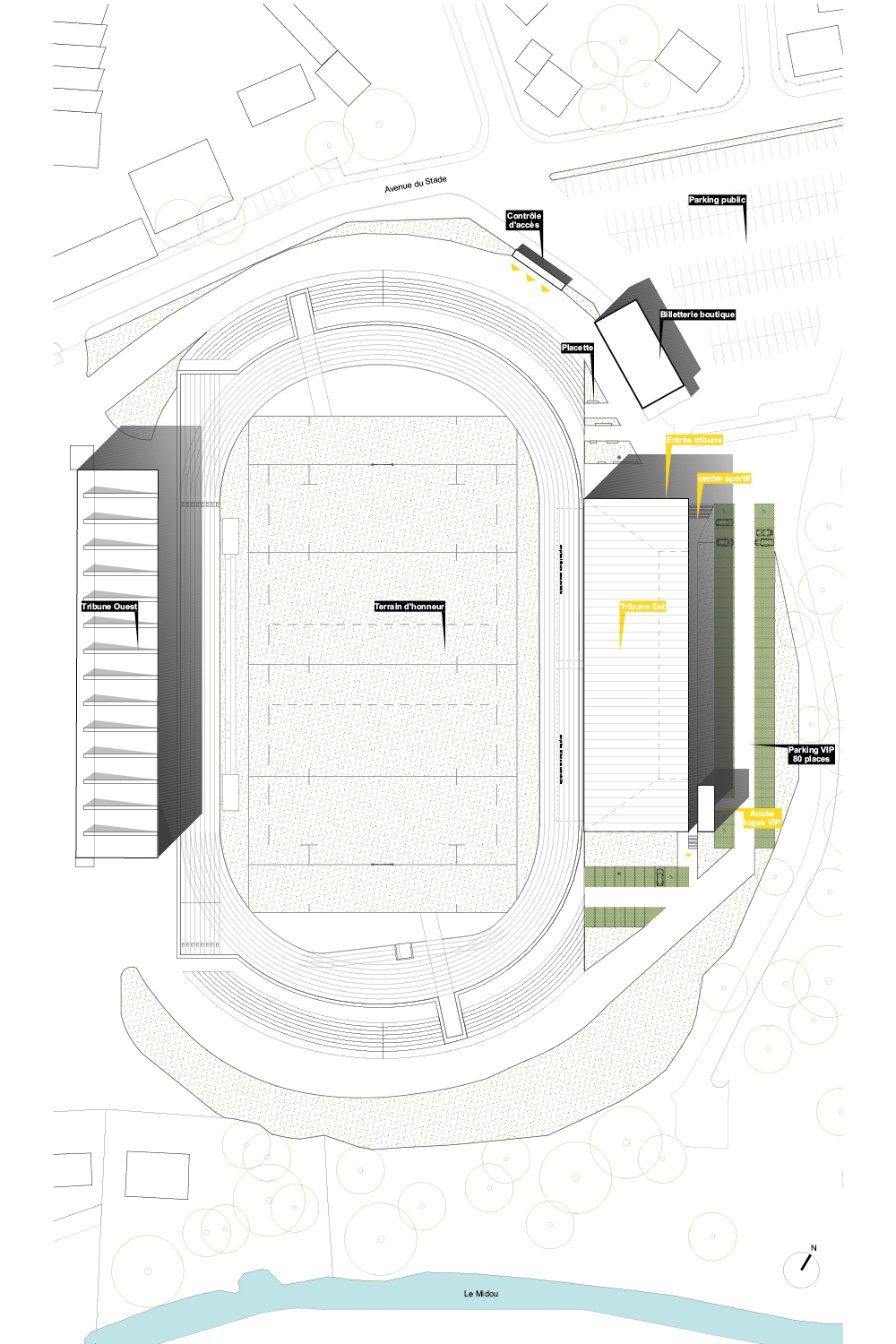
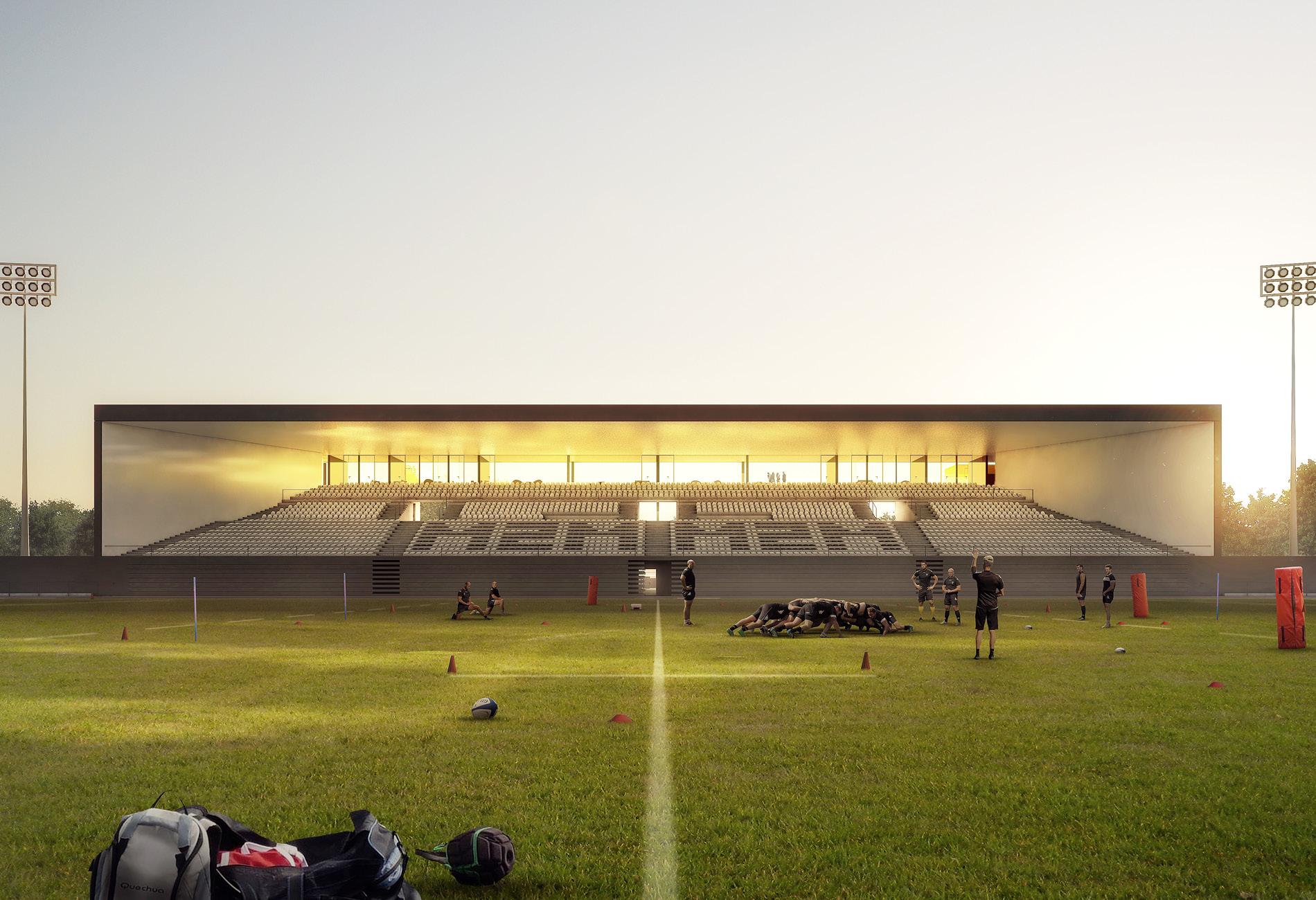
From the level of the field, the grandstand forms a large frame with a glassed-in penthouse that hosts the VIP skyboxes.
Underneath the stands themselves, an extensive programme hosts the spaces for organising the matches and for the athletes to train, along with other municipal sports facilities. The building is crowned with the VIP skyboxes and a reception space.
