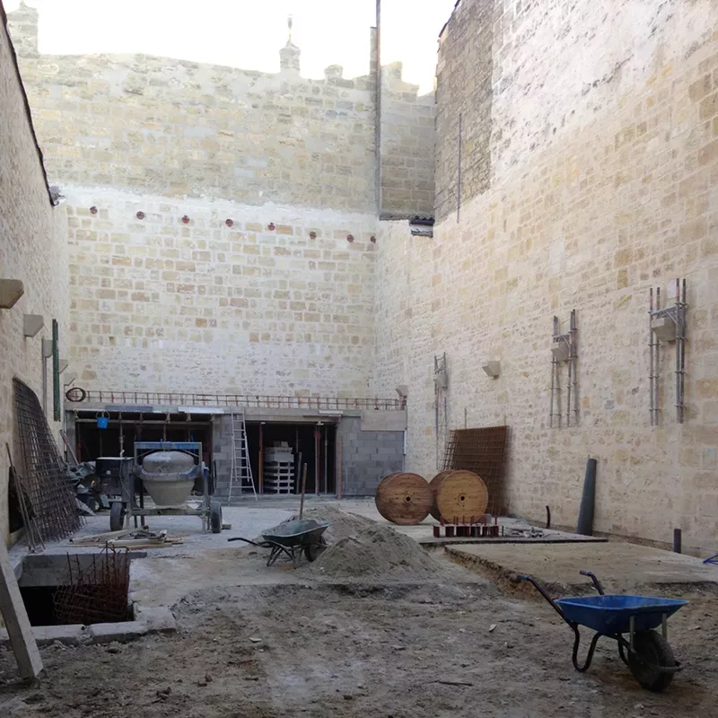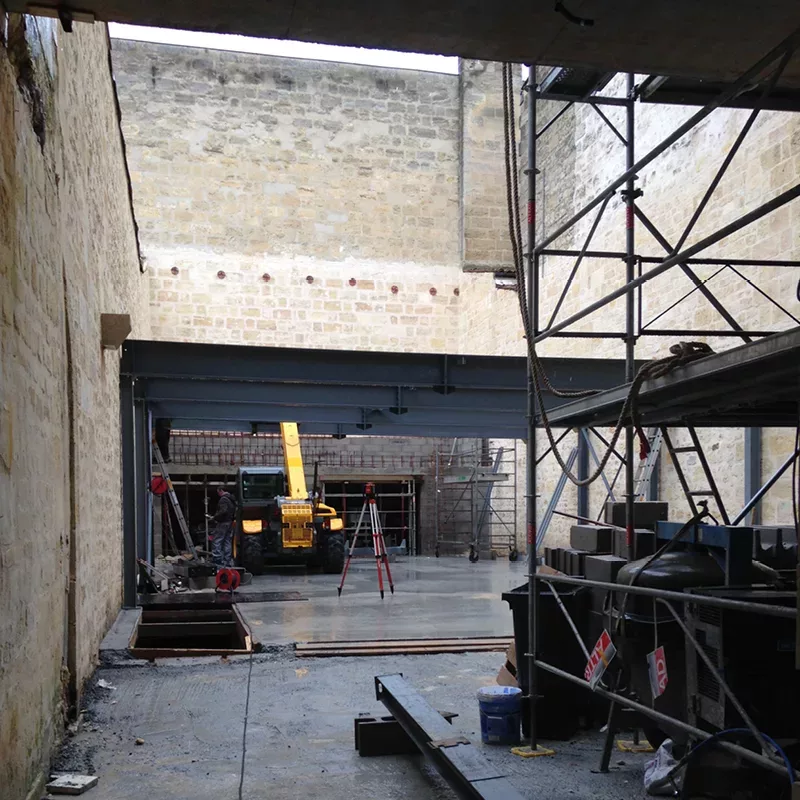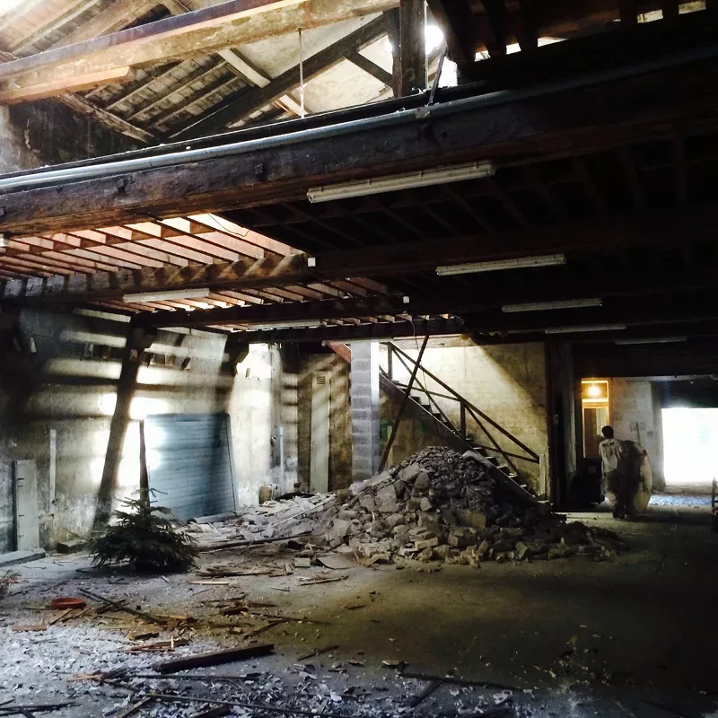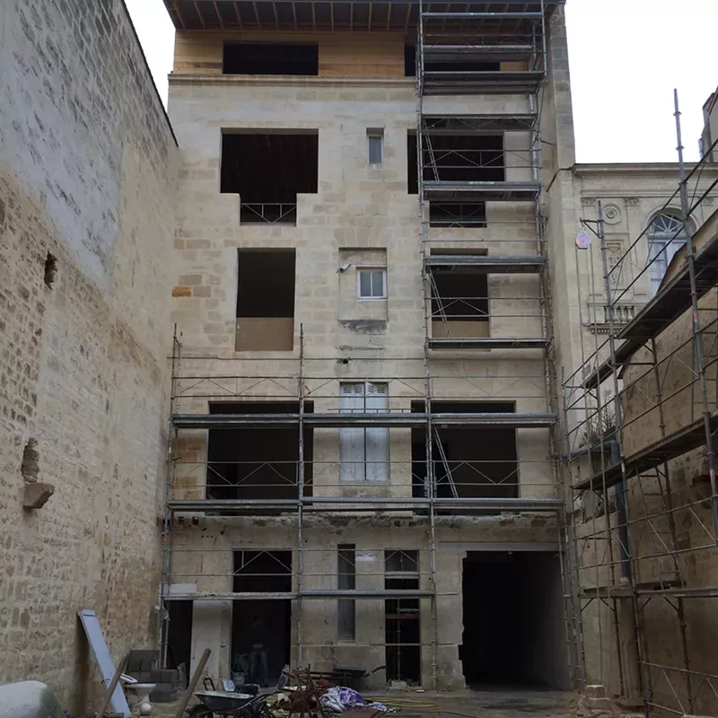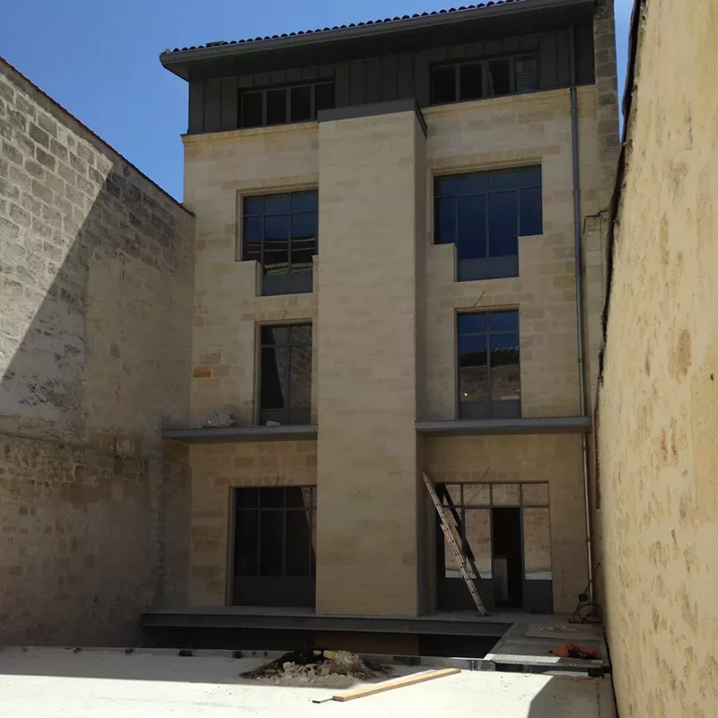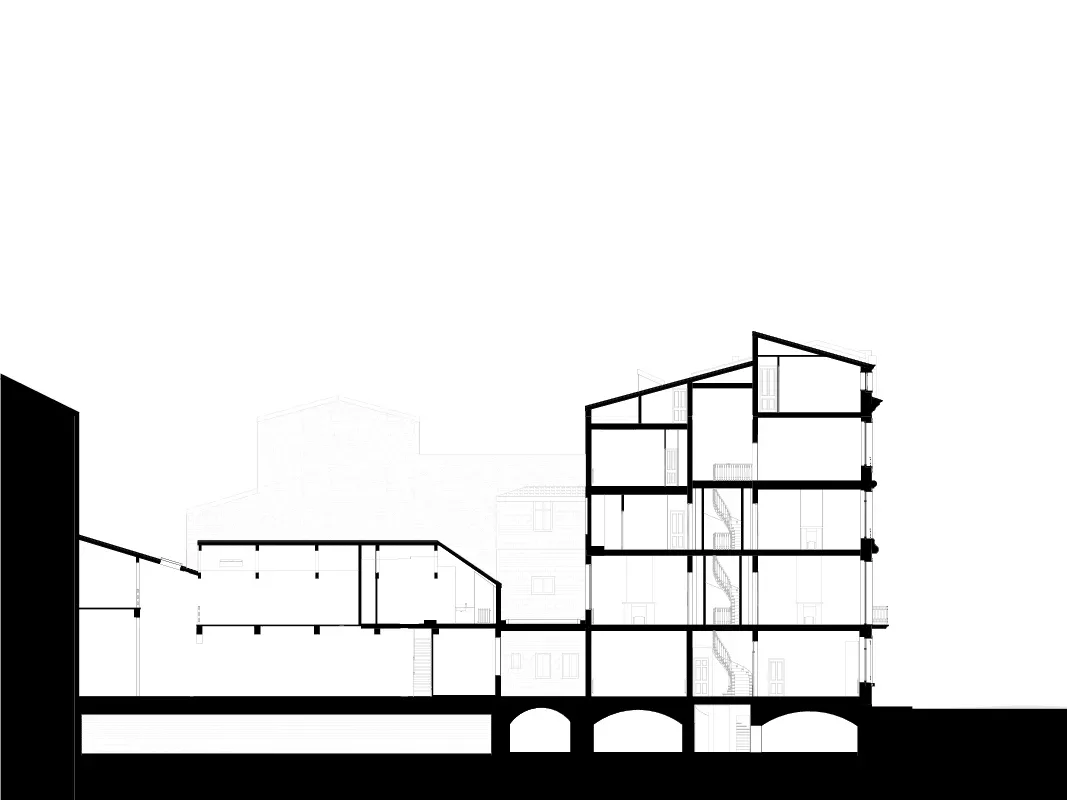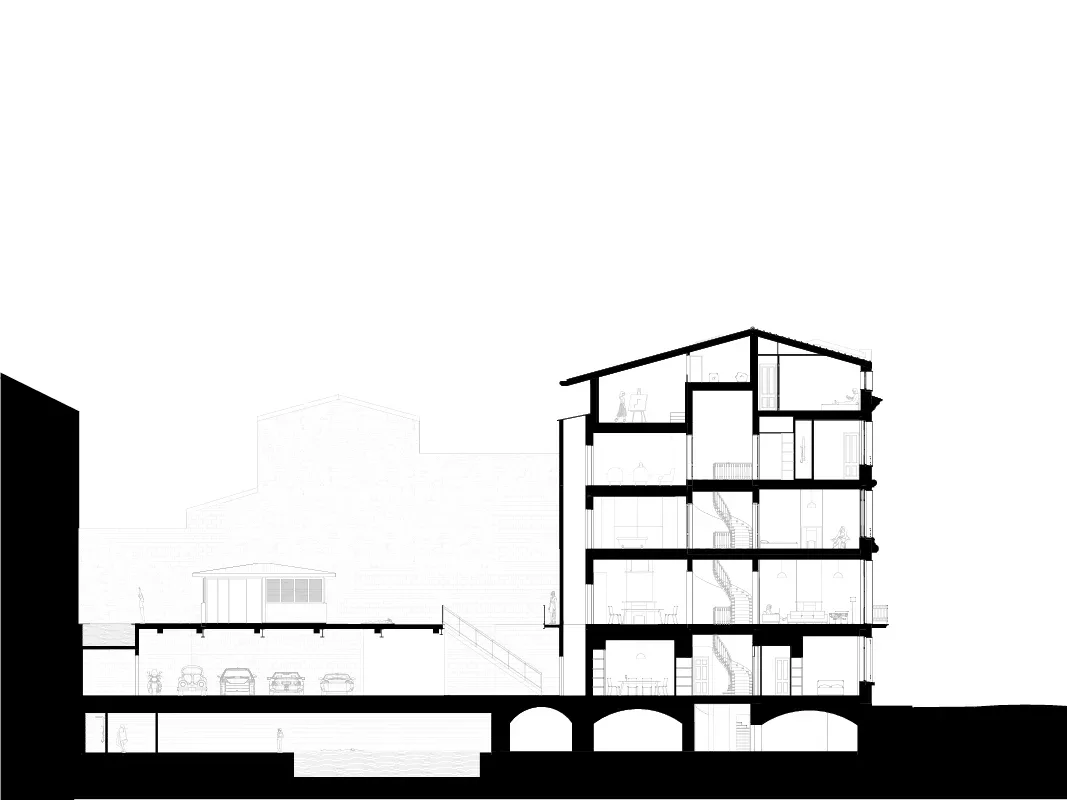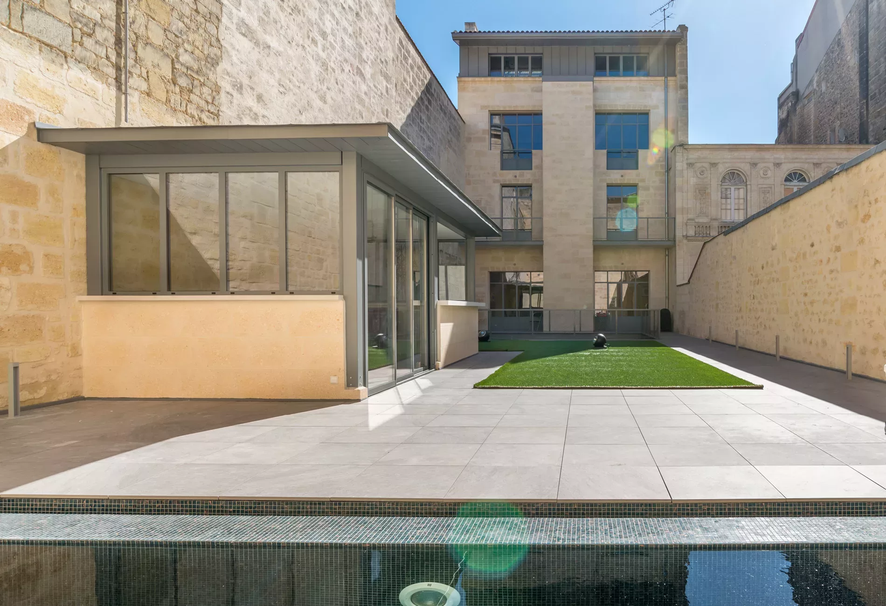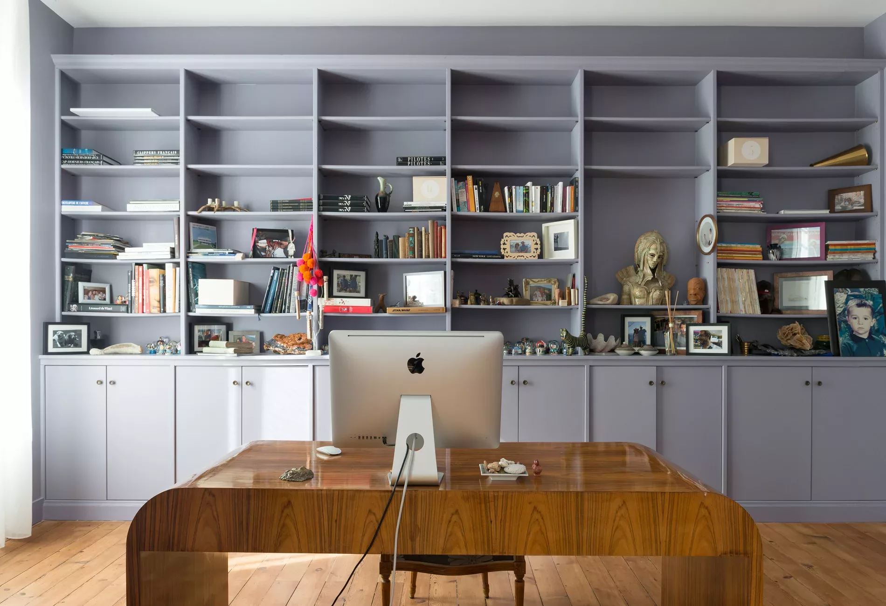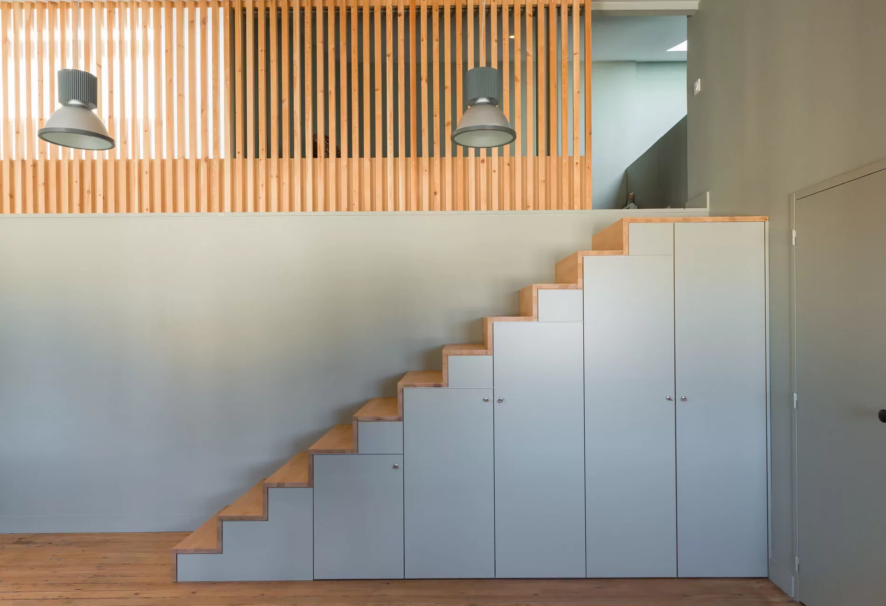Ferrère House
Bordeaux
Renovation of a hôtel particulier
Client
Private
Architect
Atelier Cambium
Image credits
Julien Fernandez
Location
Bordeaux (33), France
Programme
Renovation of a hôtel particulier
Surface area
970 m2
Construction costs
Confidential
Schedule
Inhabited since September 2015
Awards
Winner of the 2020 Pool Design Award in the “Most Beautiful Indoor Residential Pool” category
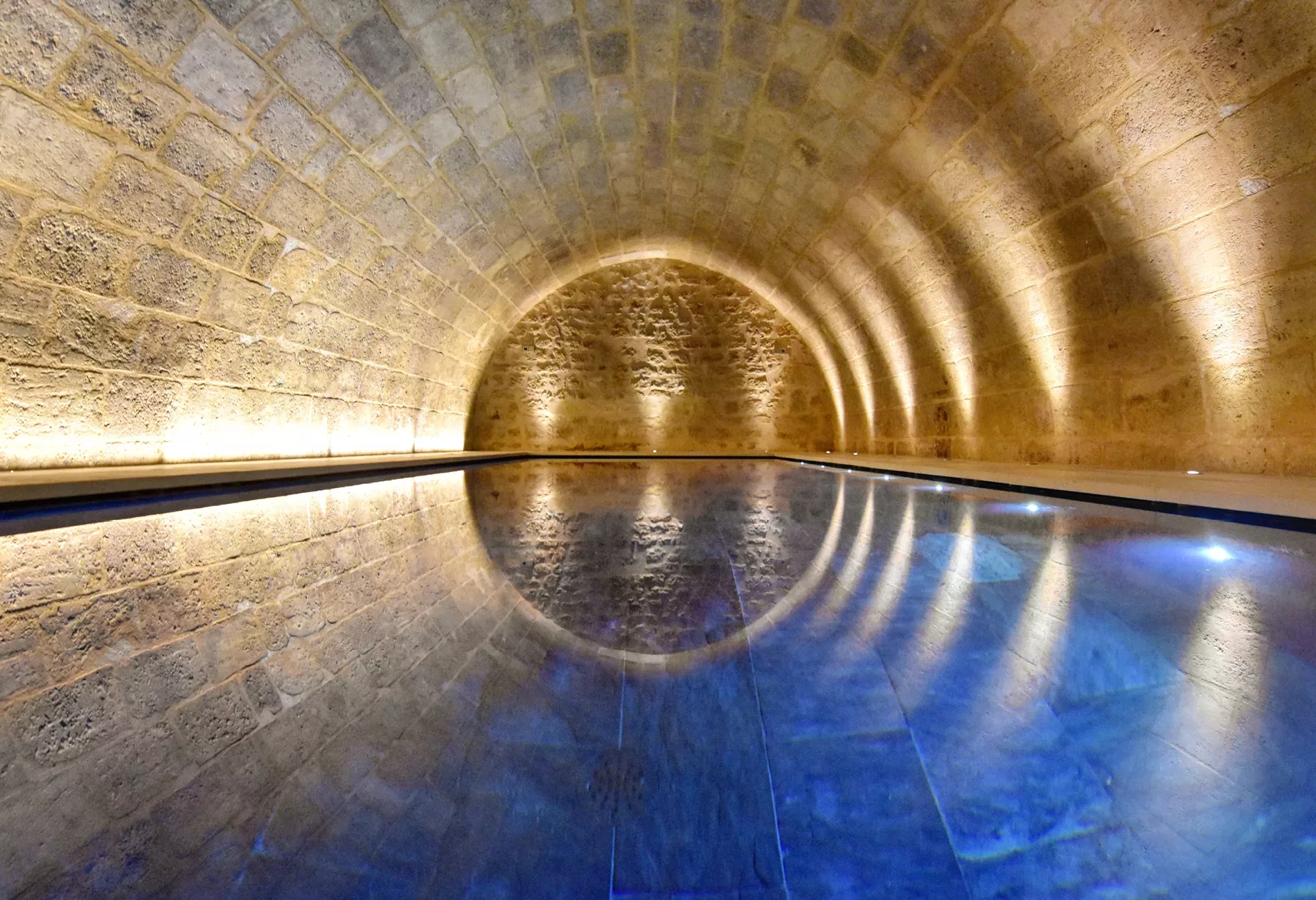
The hôtels particuliers (private mansions) in the Les Chartrons neighbourhood of Bordeaux are characterised by their dual function as both workplaces and residences for the traders who worked in them. This resulted in a distinct architectural typology that emphasised length, with the residence facing the street and the warehouse situated at the rear of the plot. Located on Rue Ferrère, this house underwent a careful renovation that modernised the spaces facing the street and, in the process, revealed the vaulted cellars and the sensuality of its stone block construction.

