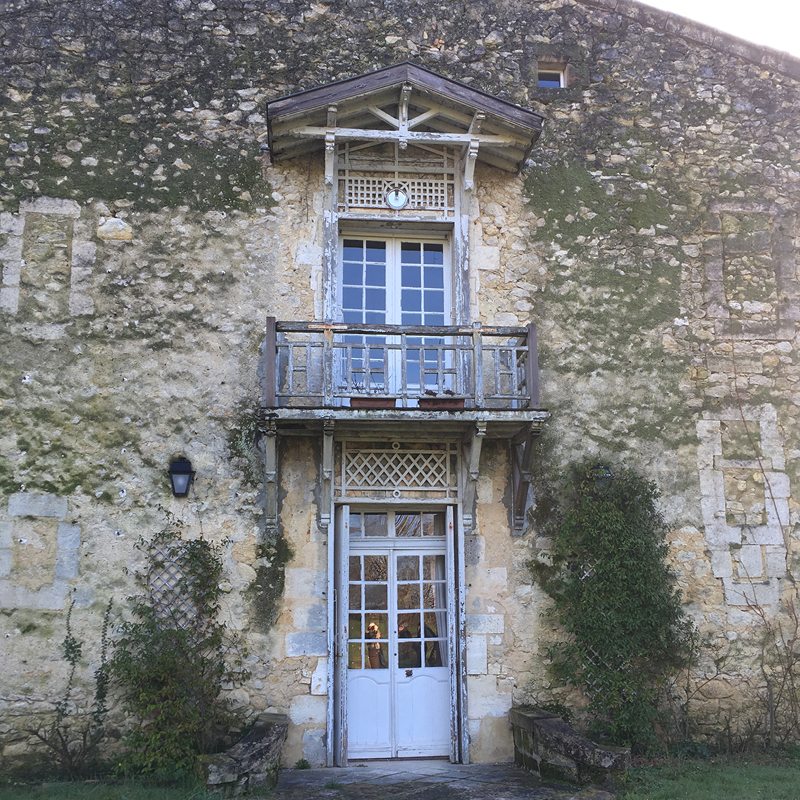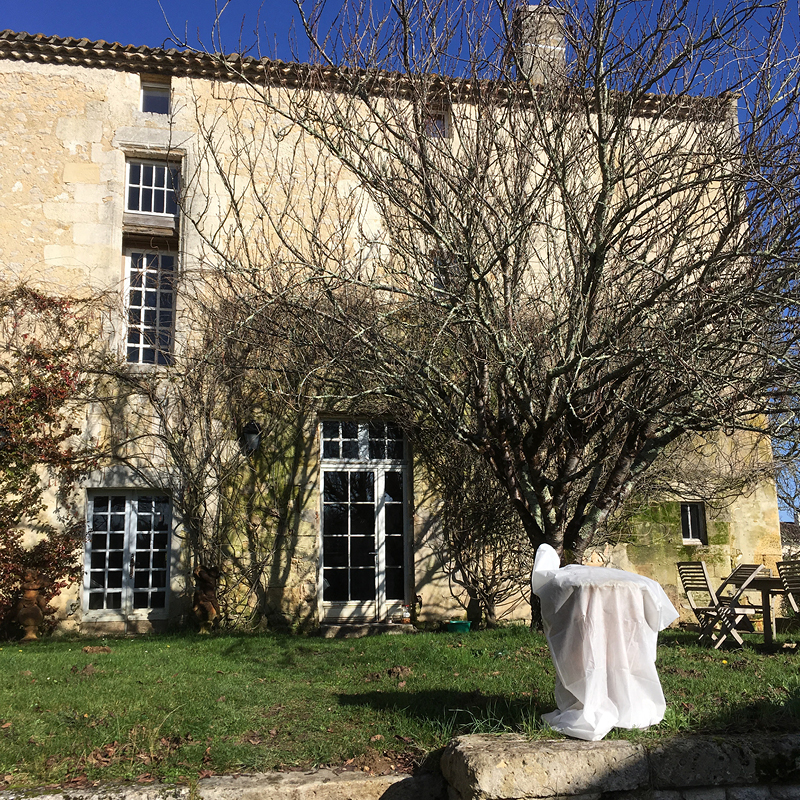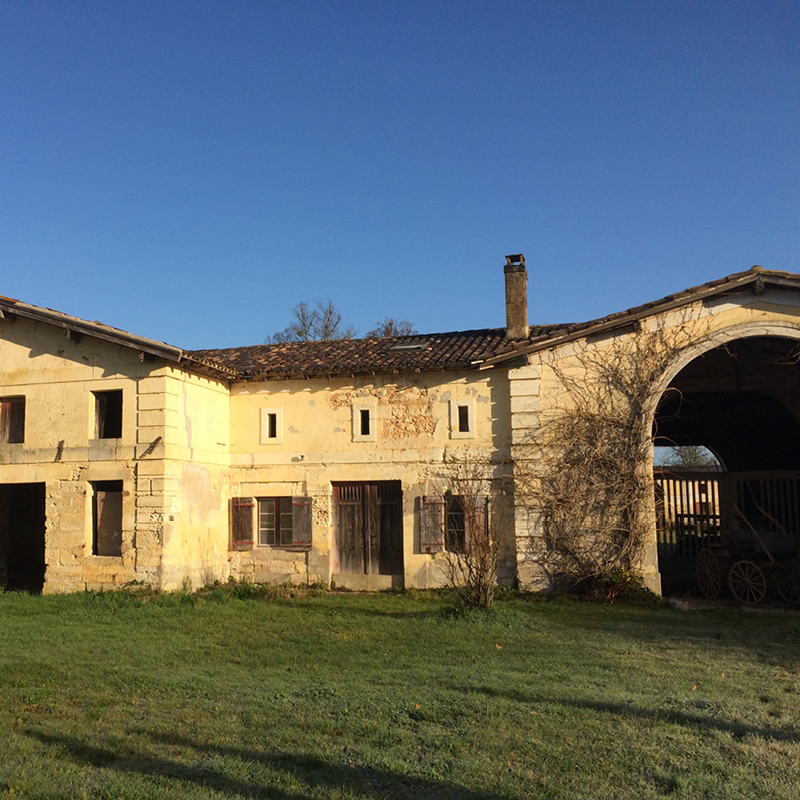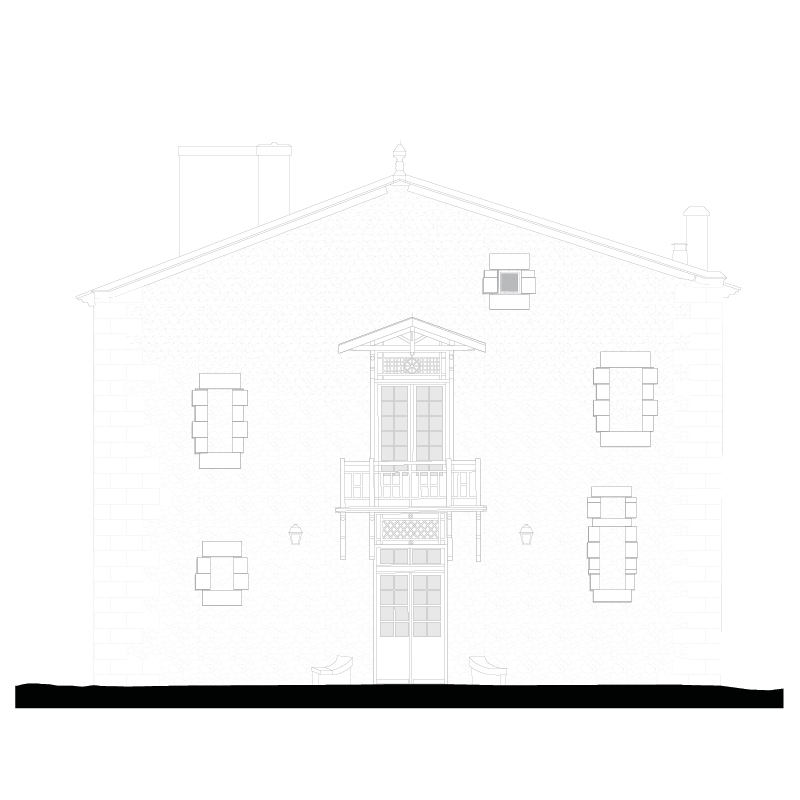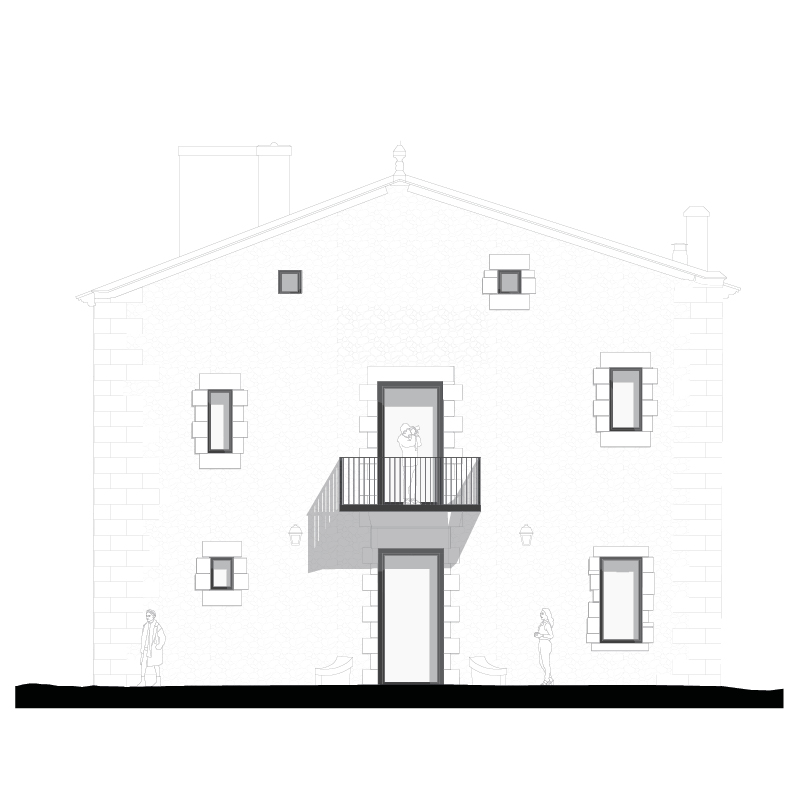Laurence House
Gironde
Renovation of a country manor
Located in a small village southeast of Bordeaux, this property comprises a house flanked by two late nineteenth-century wine cellars. The composition’s symmetry creates an alternation of full and empty spaces. The elegance of the façades of the warehouse spaces and the stone’s blonde colour give the domain an air of stylistic coherence and grandeur. The project has sought to adjust the interior layout to the family’s current needs and redesign the window pattern to create spatial legibility and increase the perception of a coherent whole. The building façades were also restored at this same time.
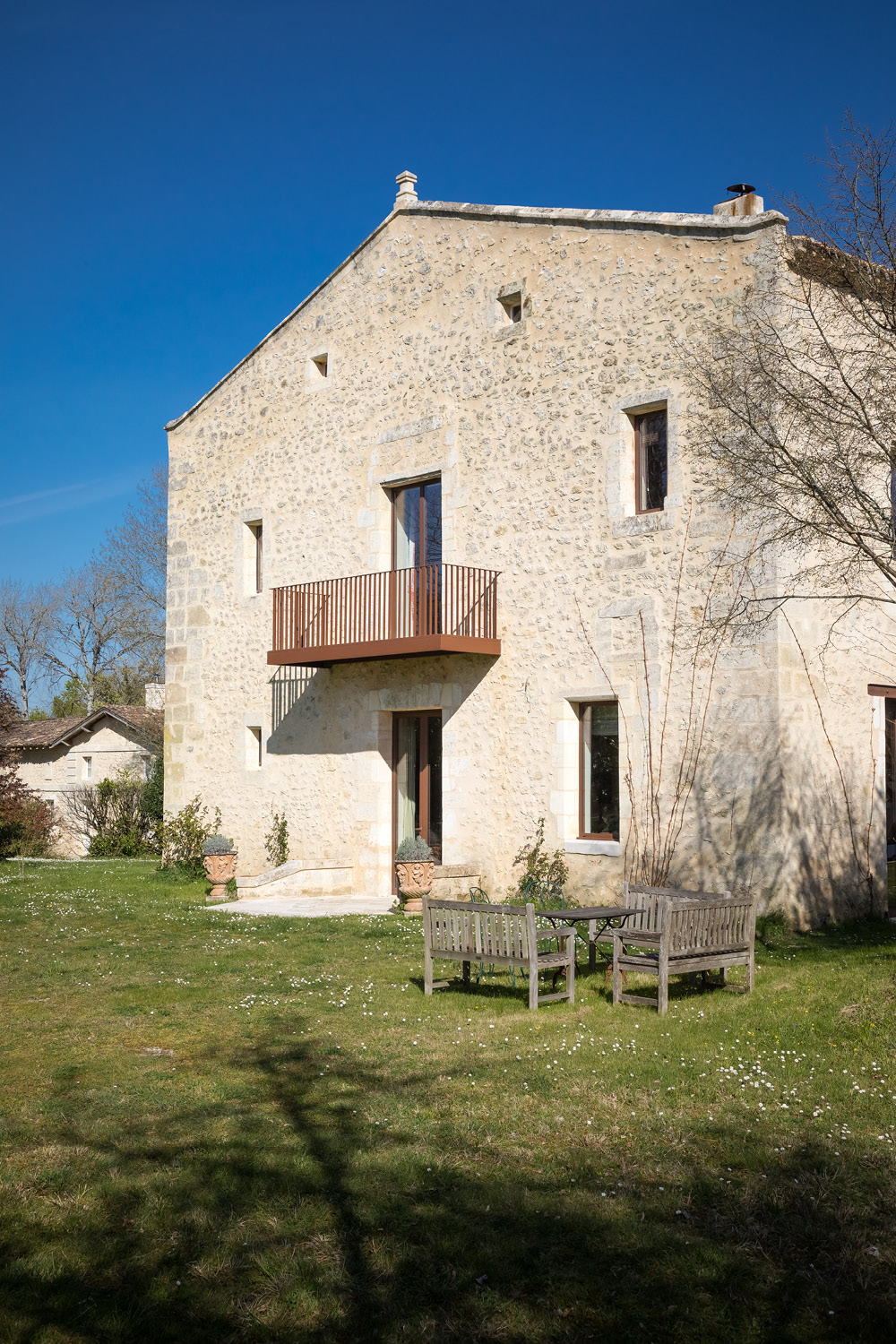
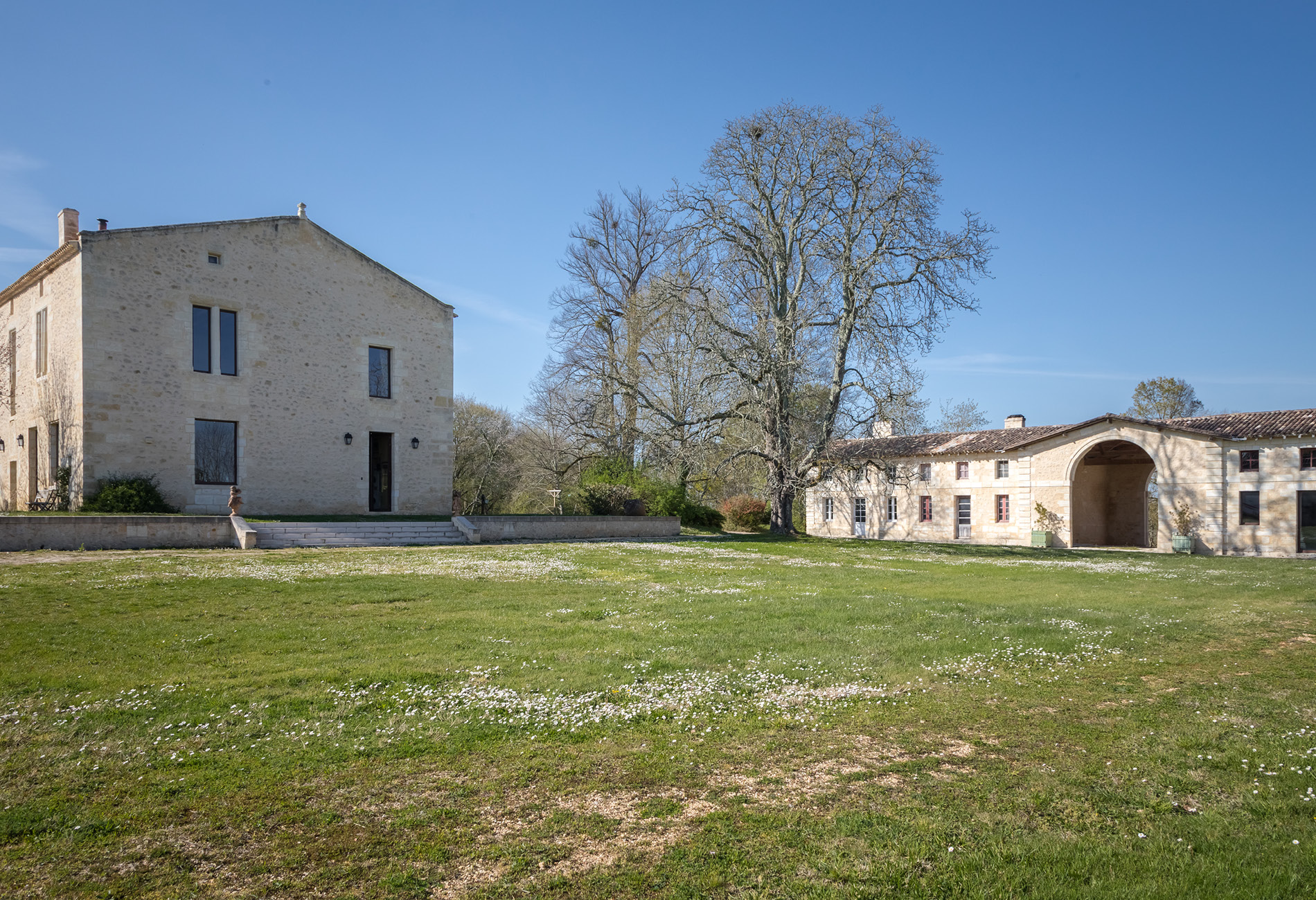
With their functional yet elegant composition, the wine cellars exemplify traditional Bordeaux vineyard architecture. For more information, please visit:

