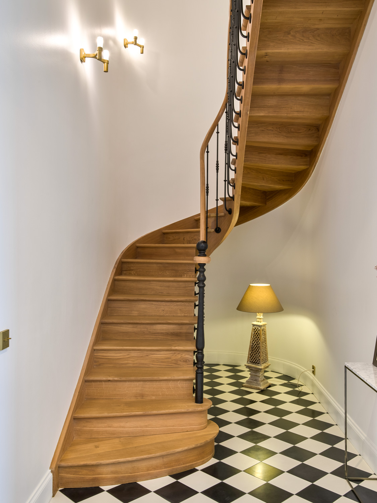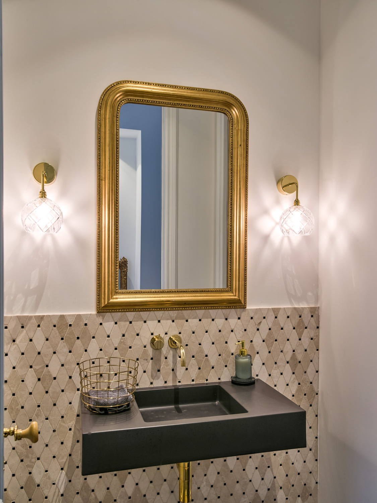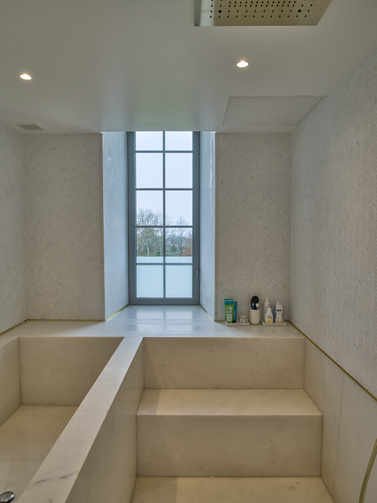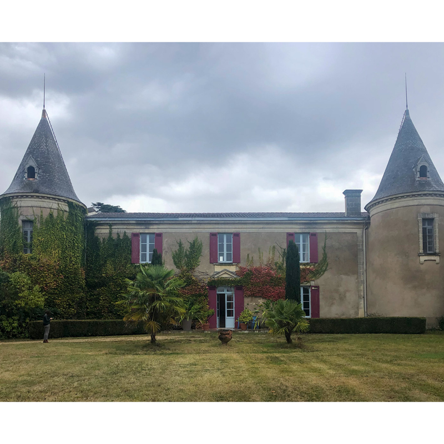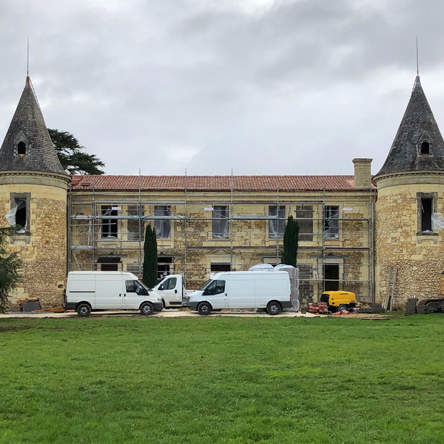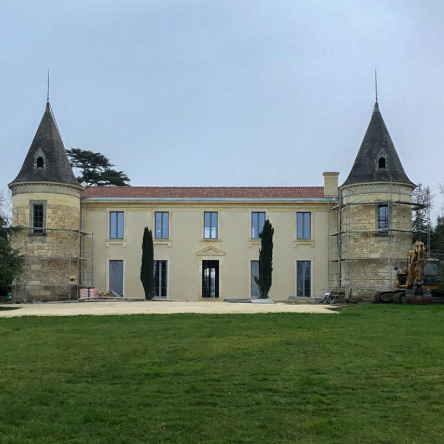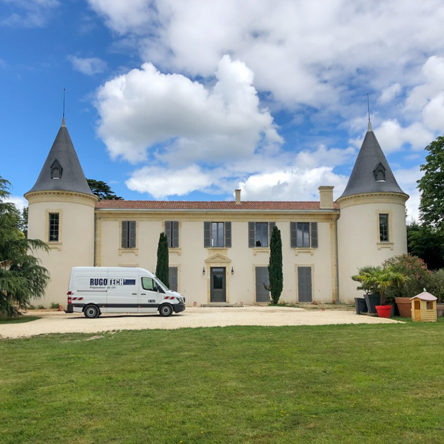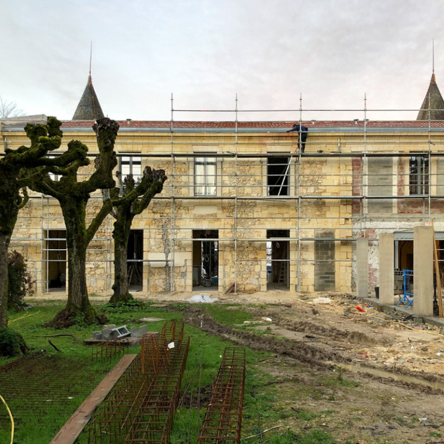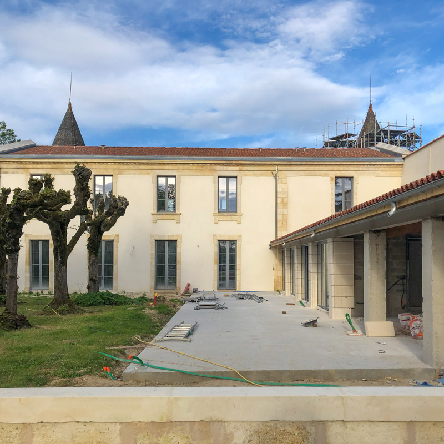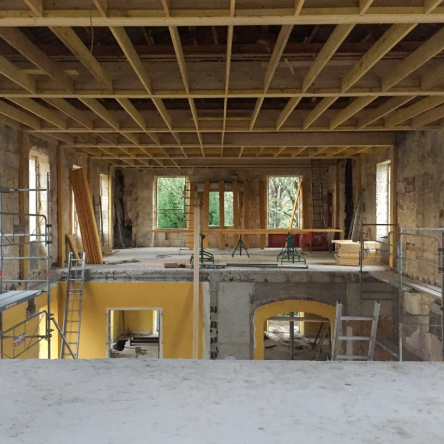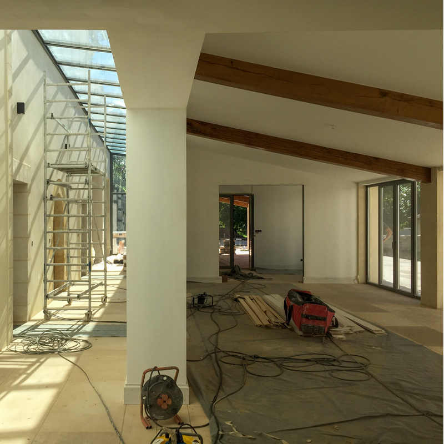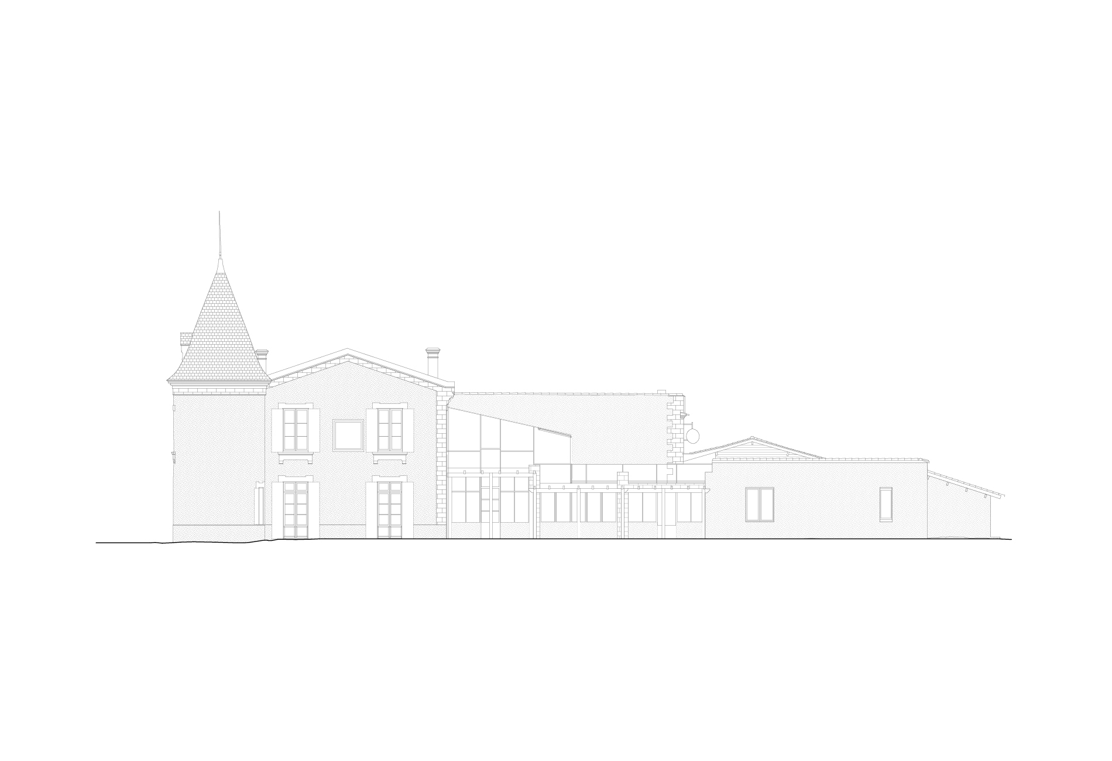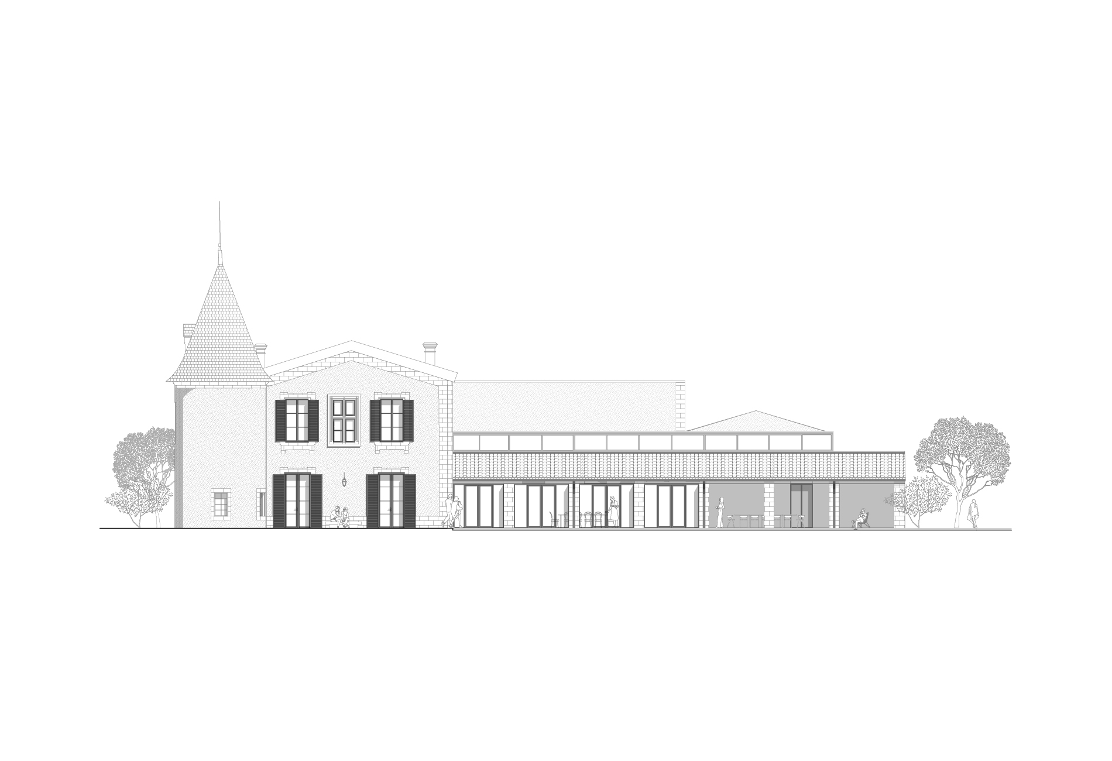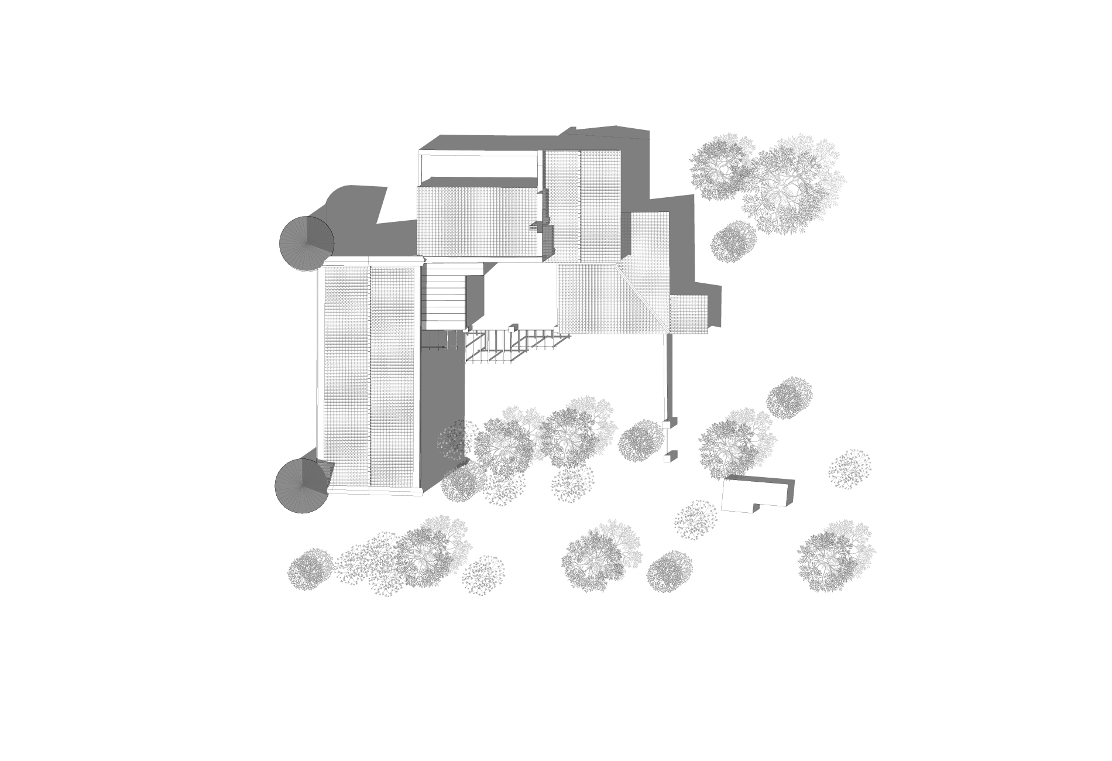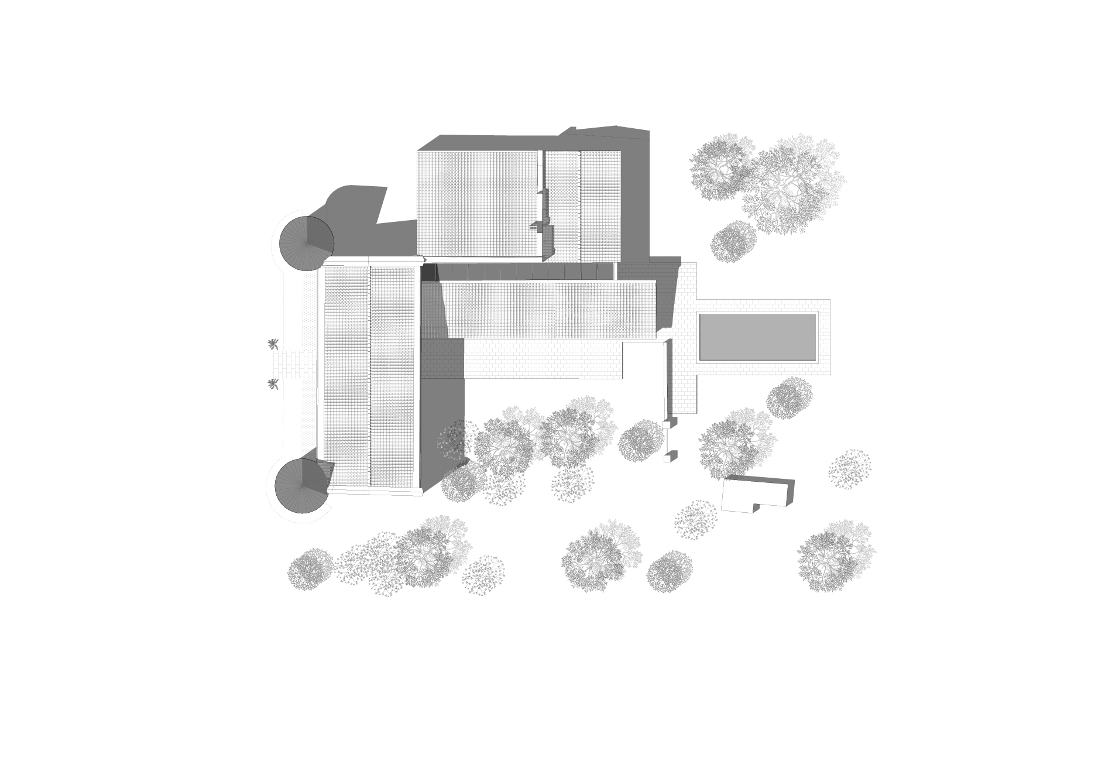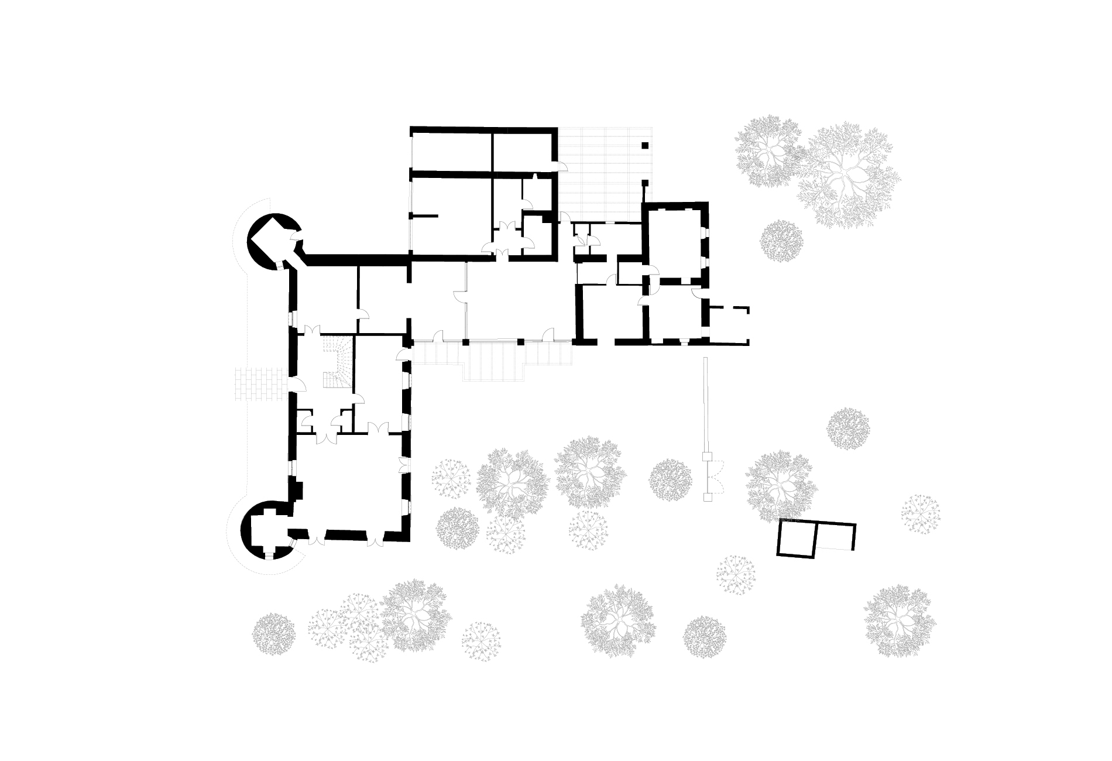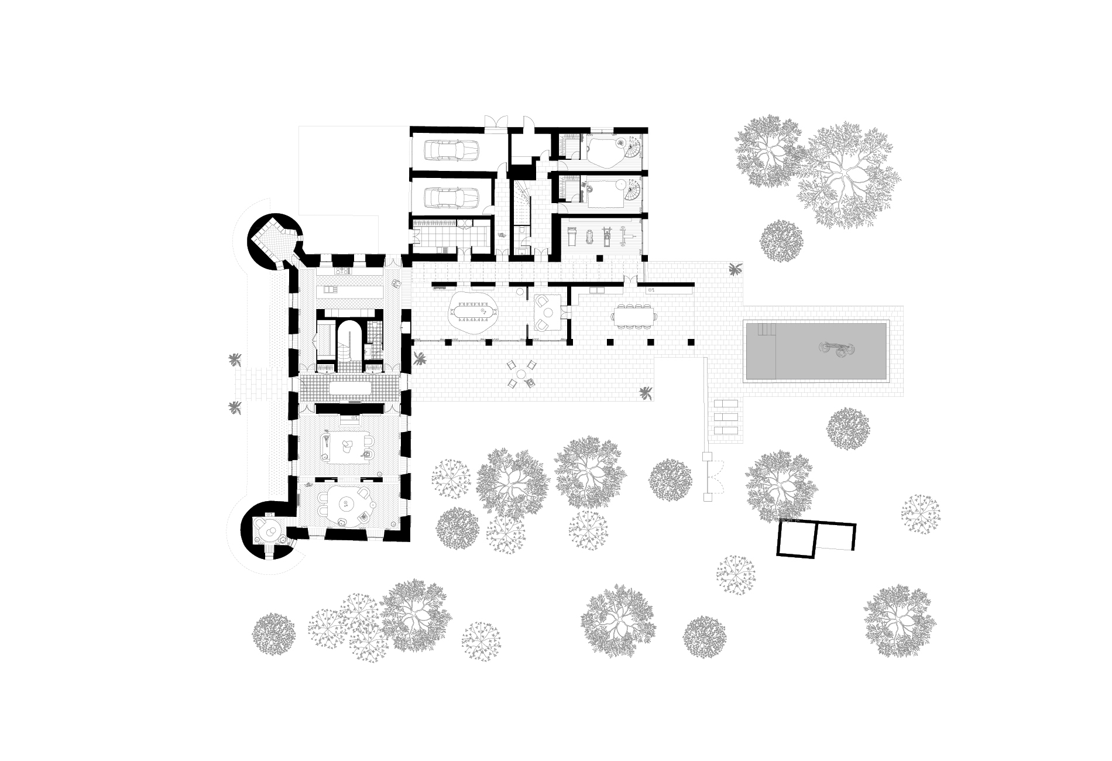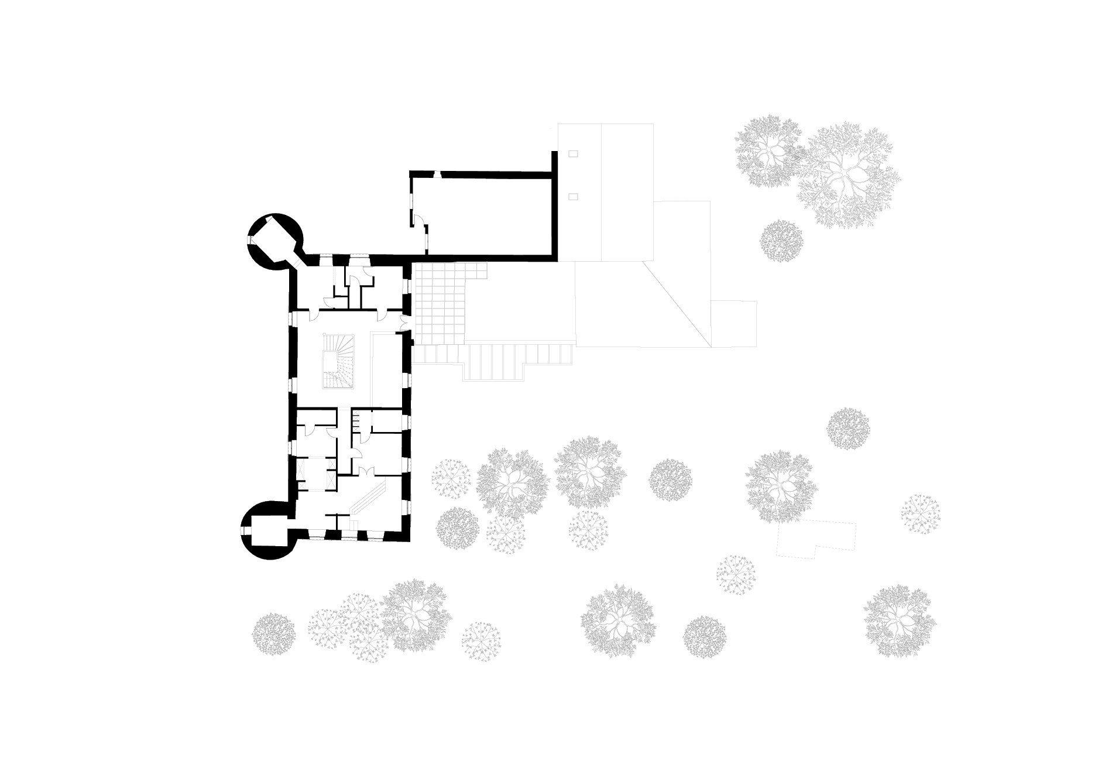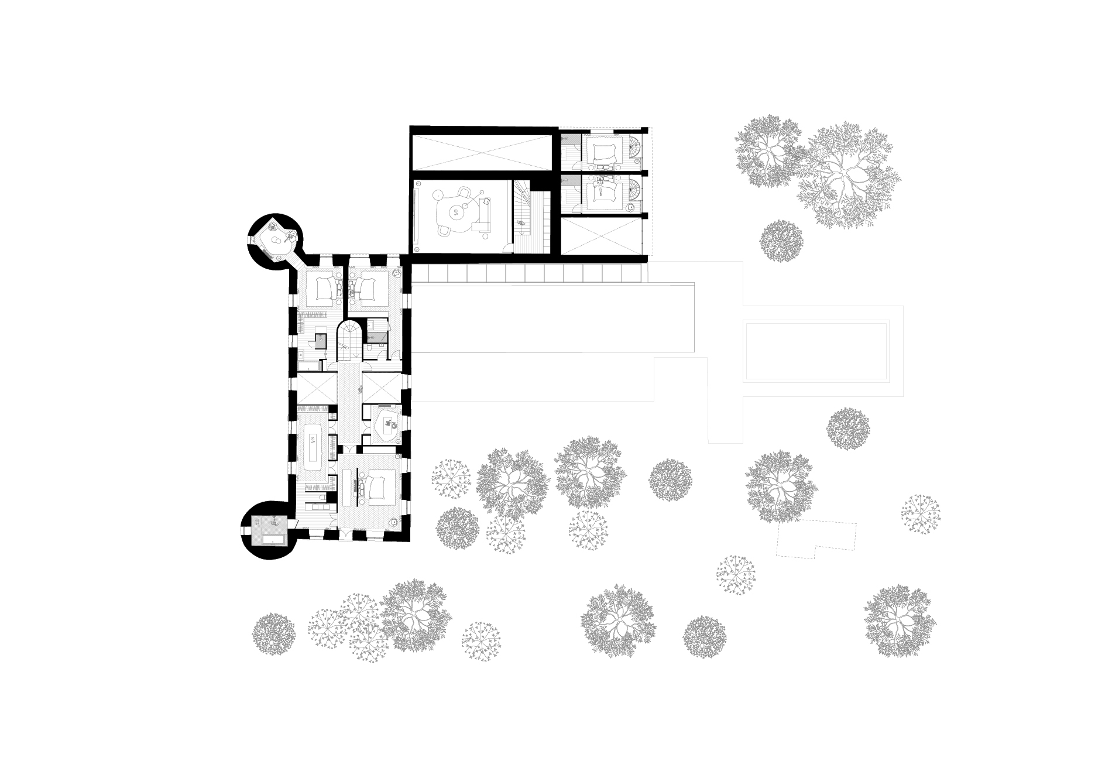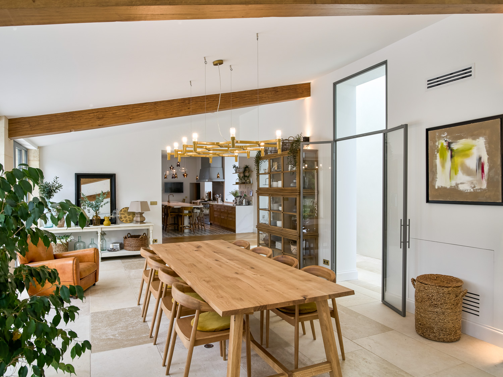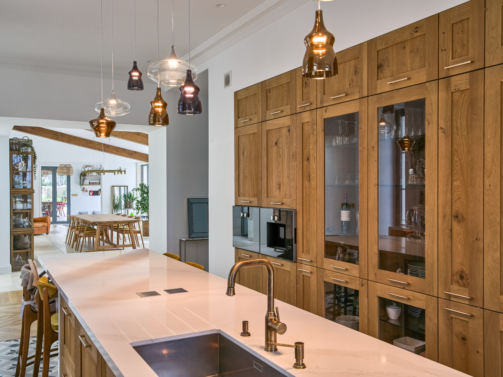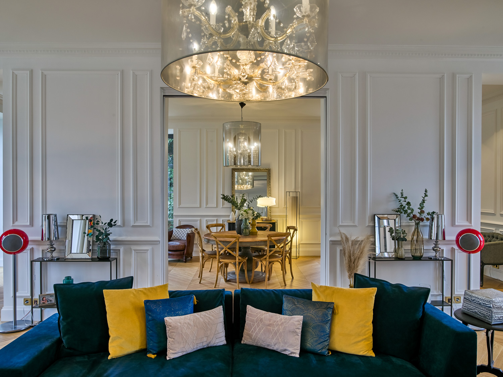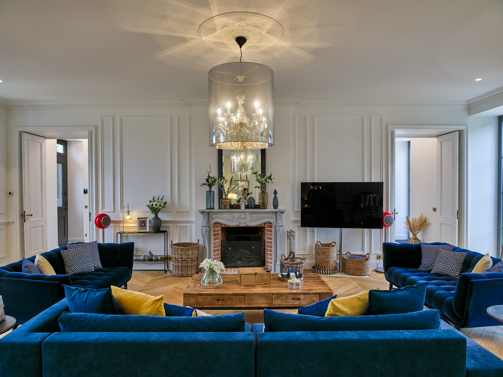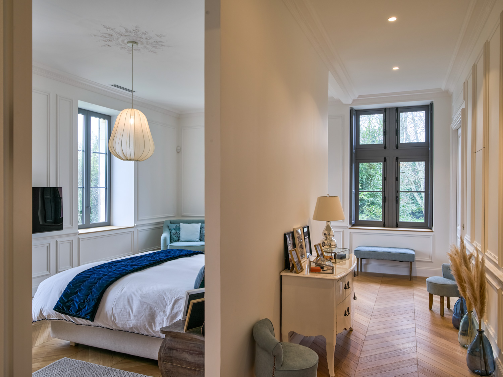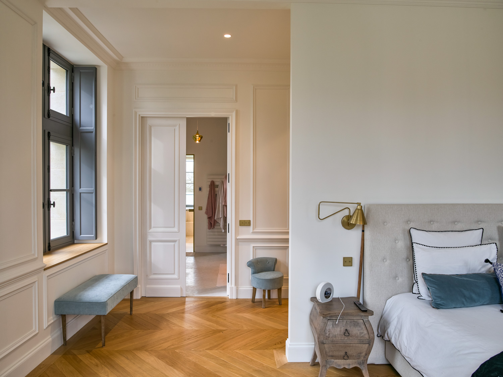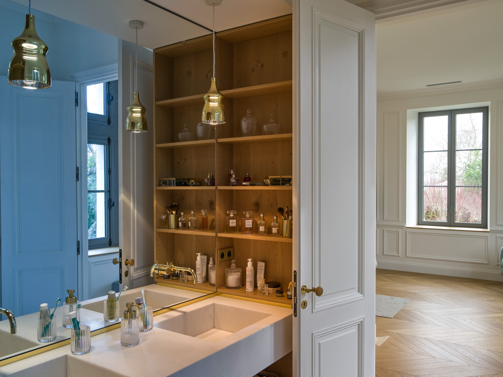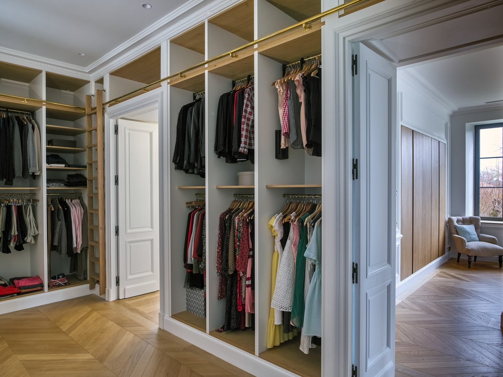A historic Château
Gironde
Restructuring of a historic château
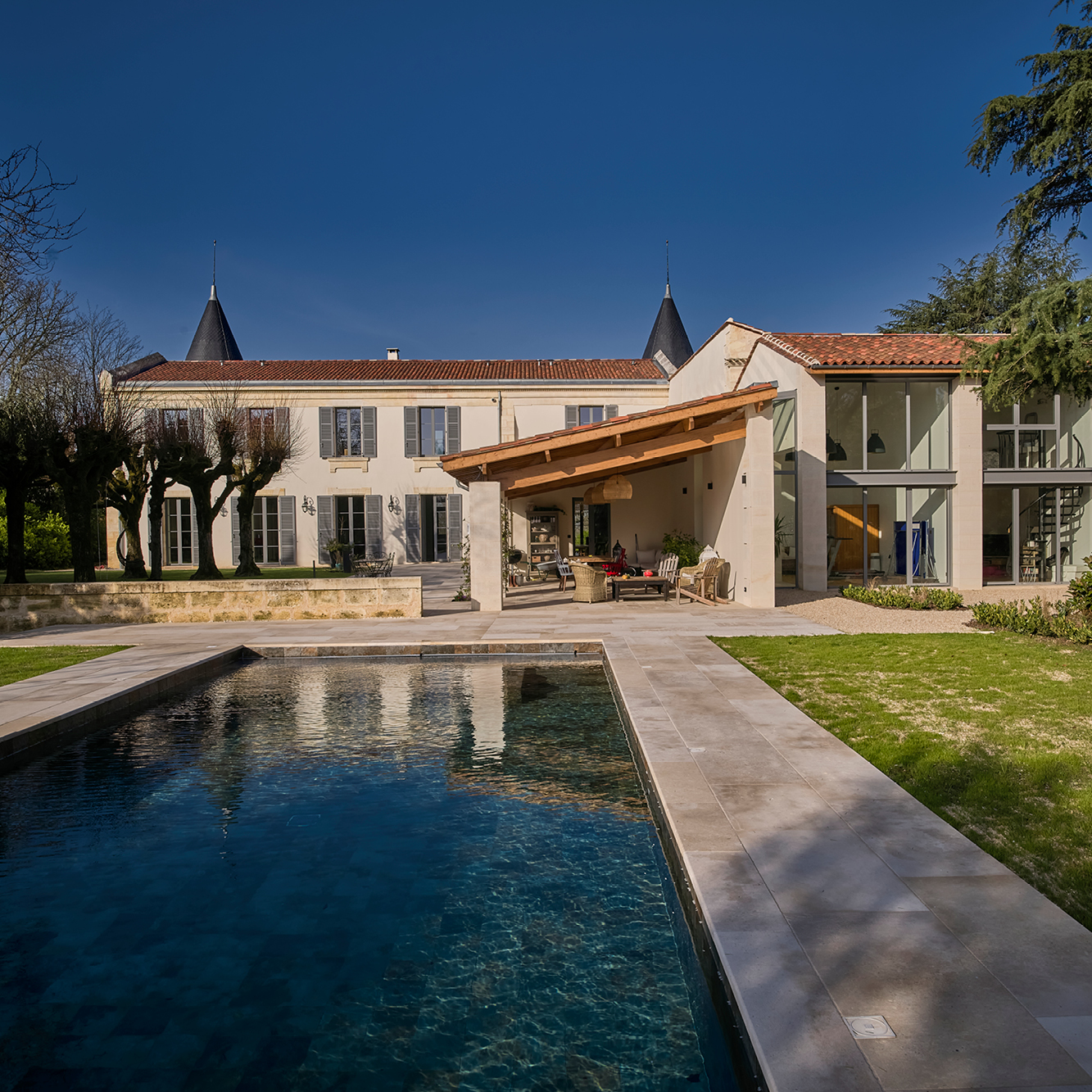
Located on the right bank of the greater Bordeaux metropolitan area, parts of this château date back to the early 16th century. Extensions of varying degrees of quality have altered its spatial composition and overall appearance across the years. The main façade was cemented, and this had started to compromise the soundness of the entire structure. The project has reimagined all these volumes. The series of small rooms has been replaced with more open living spaces for a family of five. The sheltered grounds that form the western part of the property will be landscaped as an ornamental garden that, together with the entrance, will showcase the château.
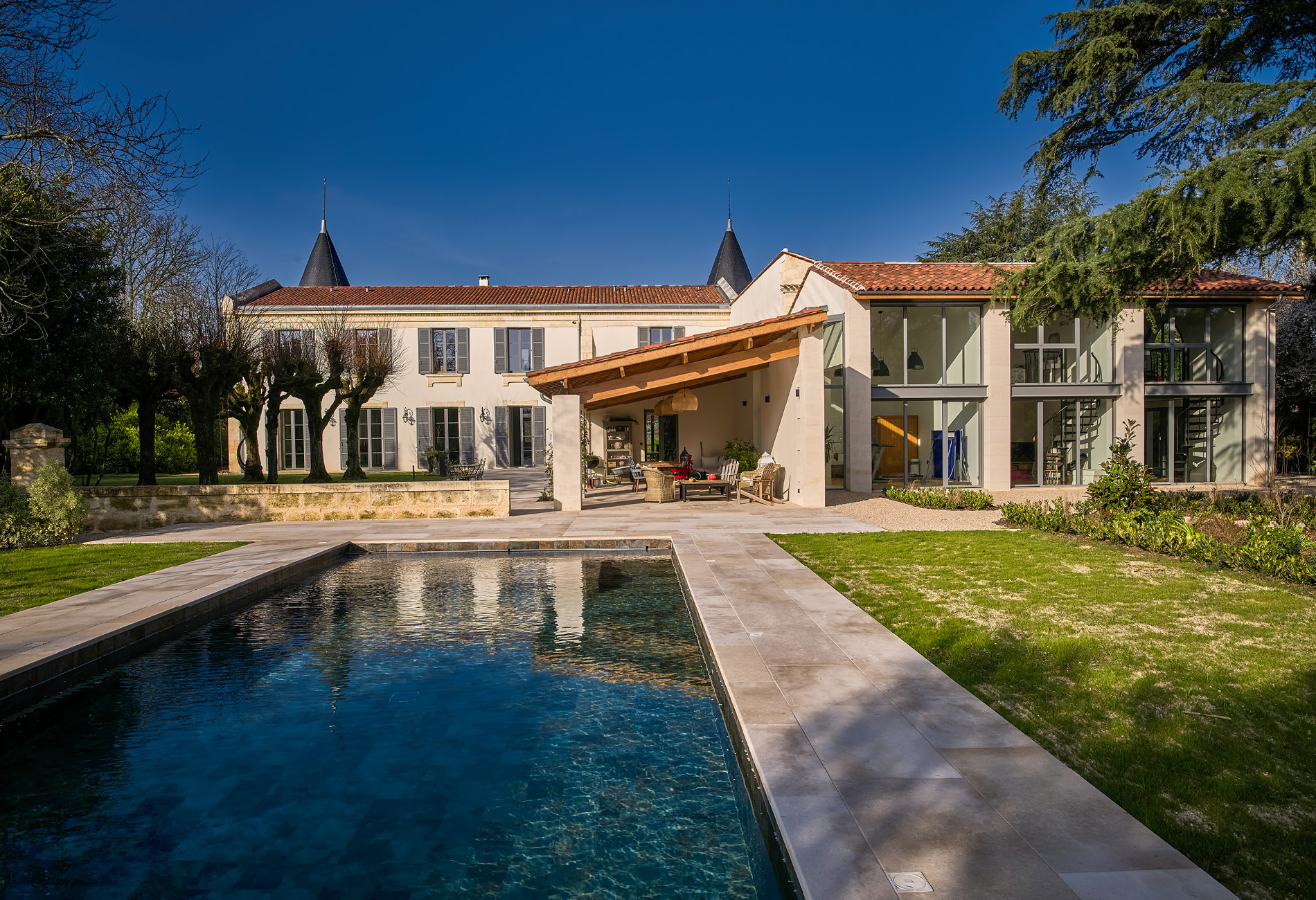
Attached to the garage and the serving spaces, the new extension includes two children’s rooms on two floors, a gym, and a music and movie projection room.
The marble, oak and brass fittings and details are traditional and refined, in the grand tradition of decorated French châteaux.
