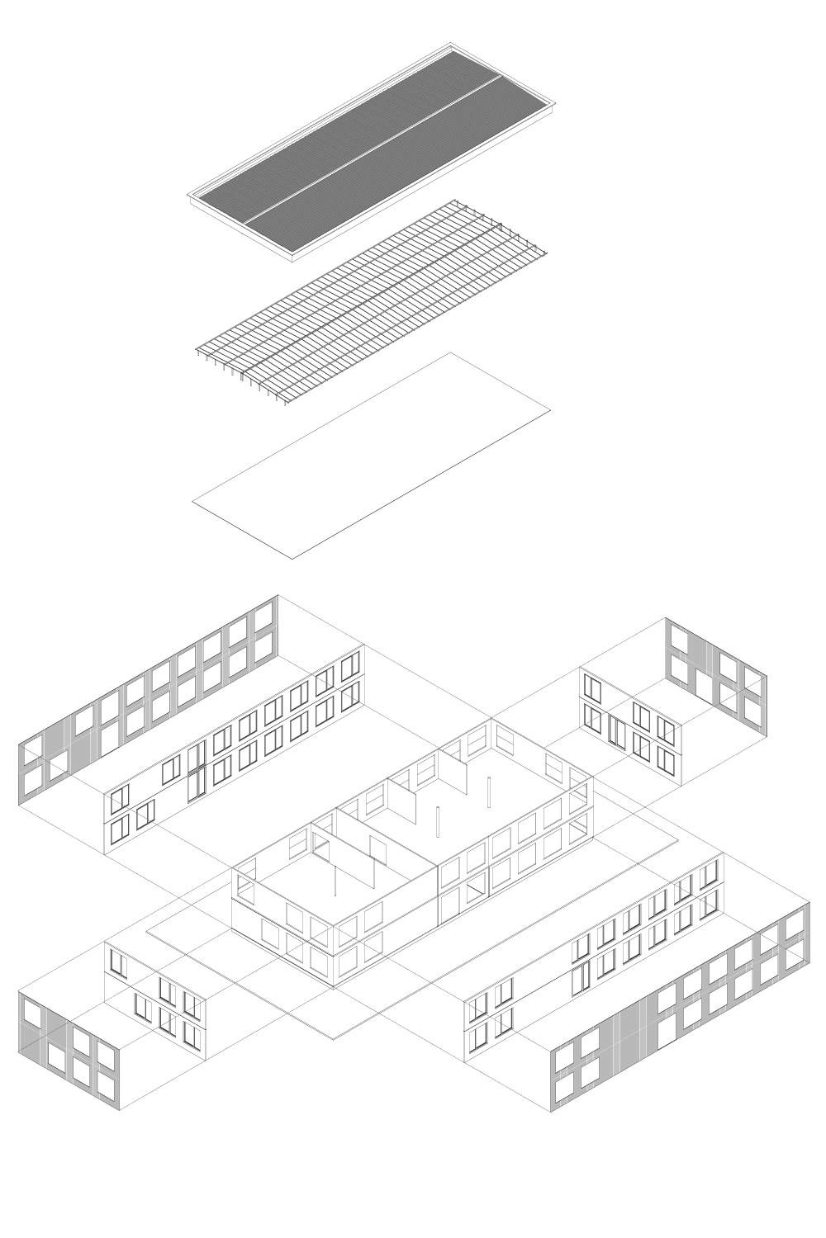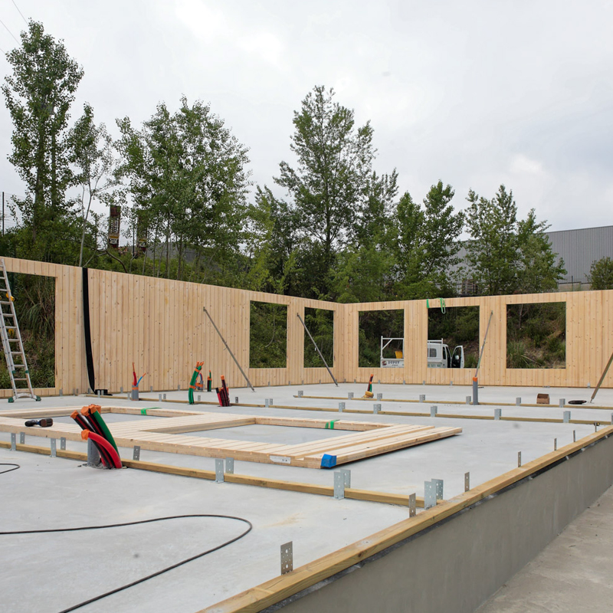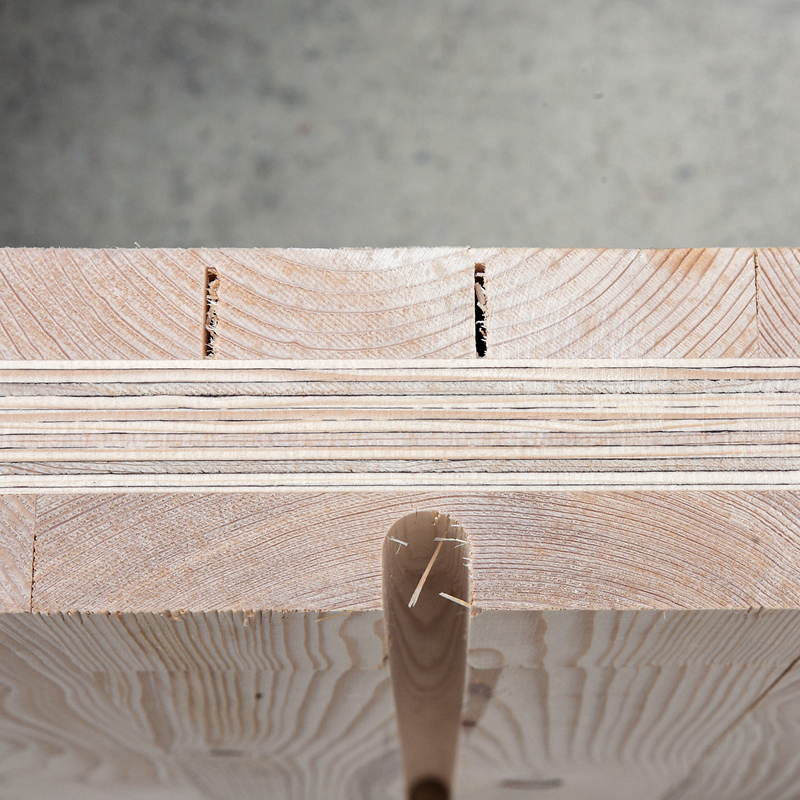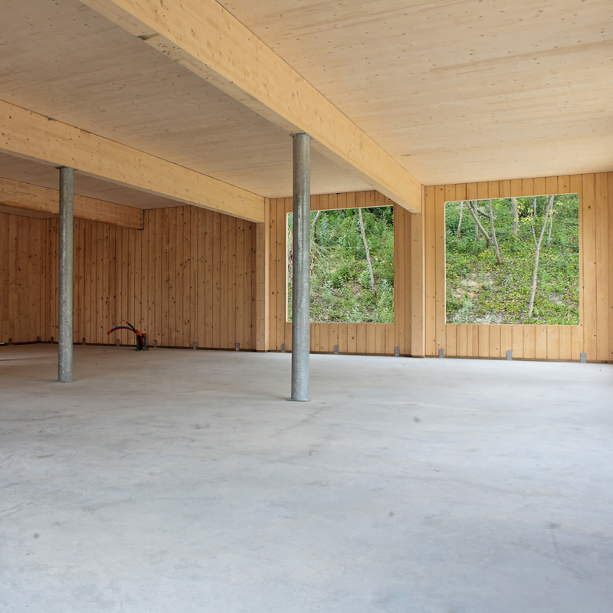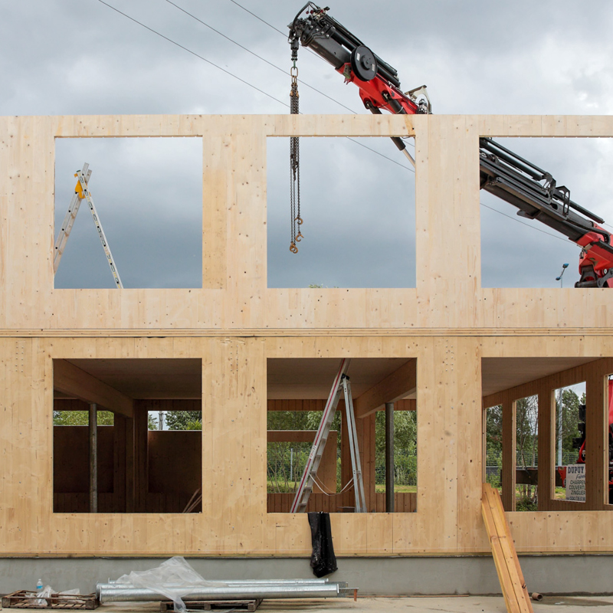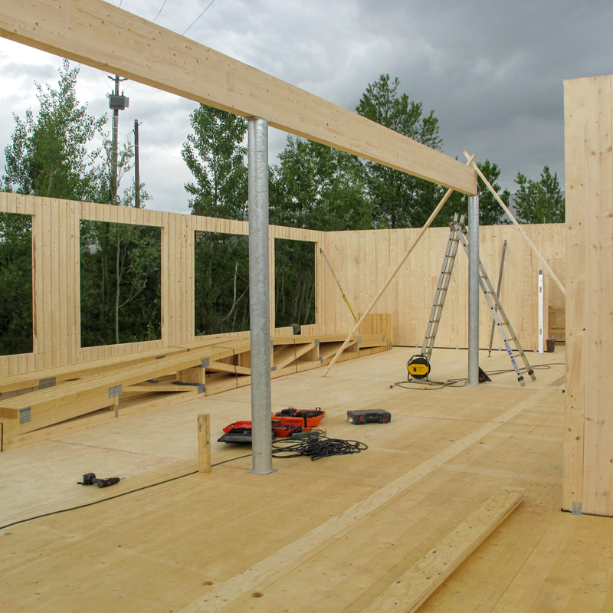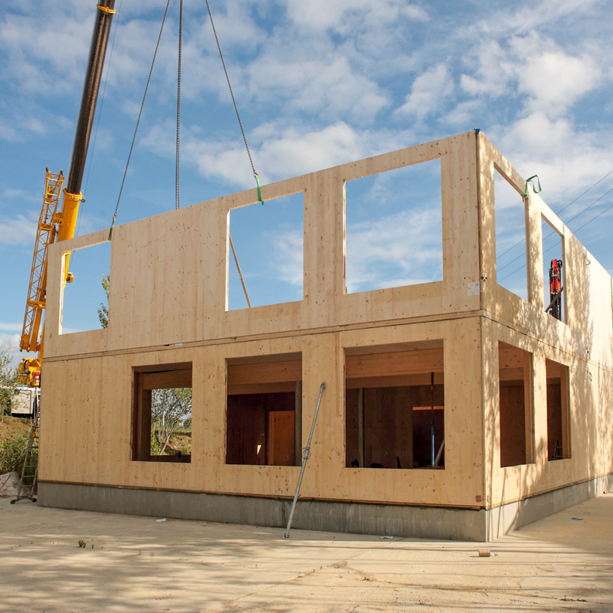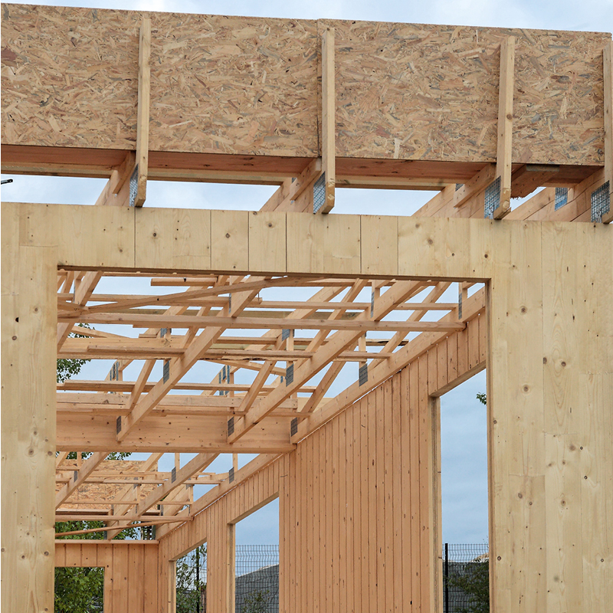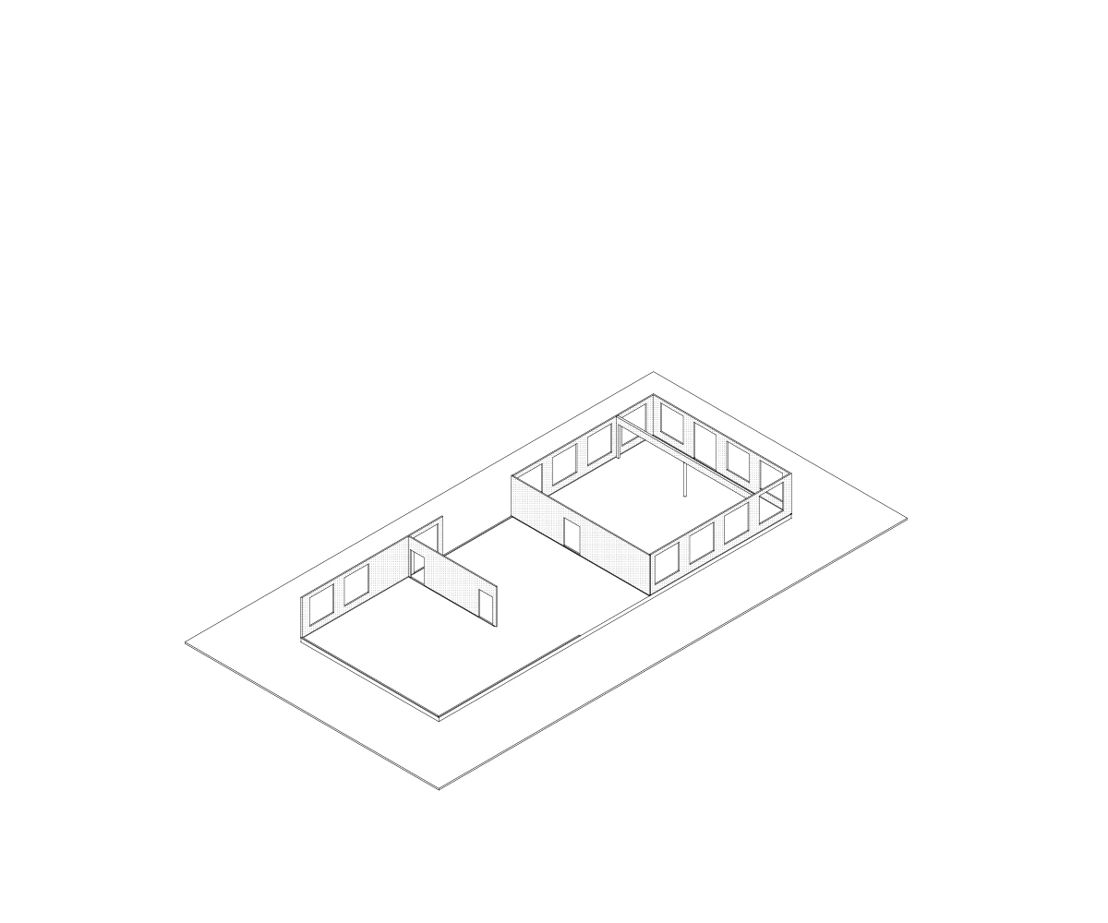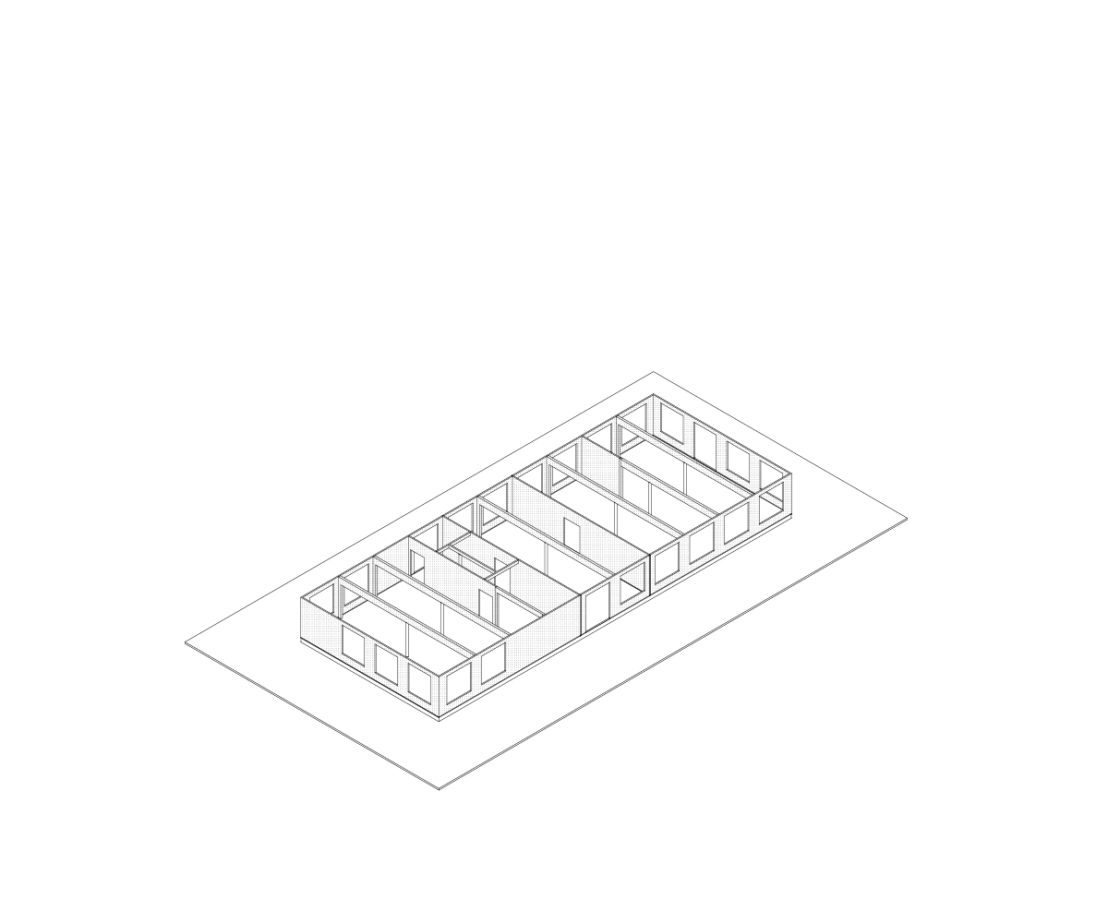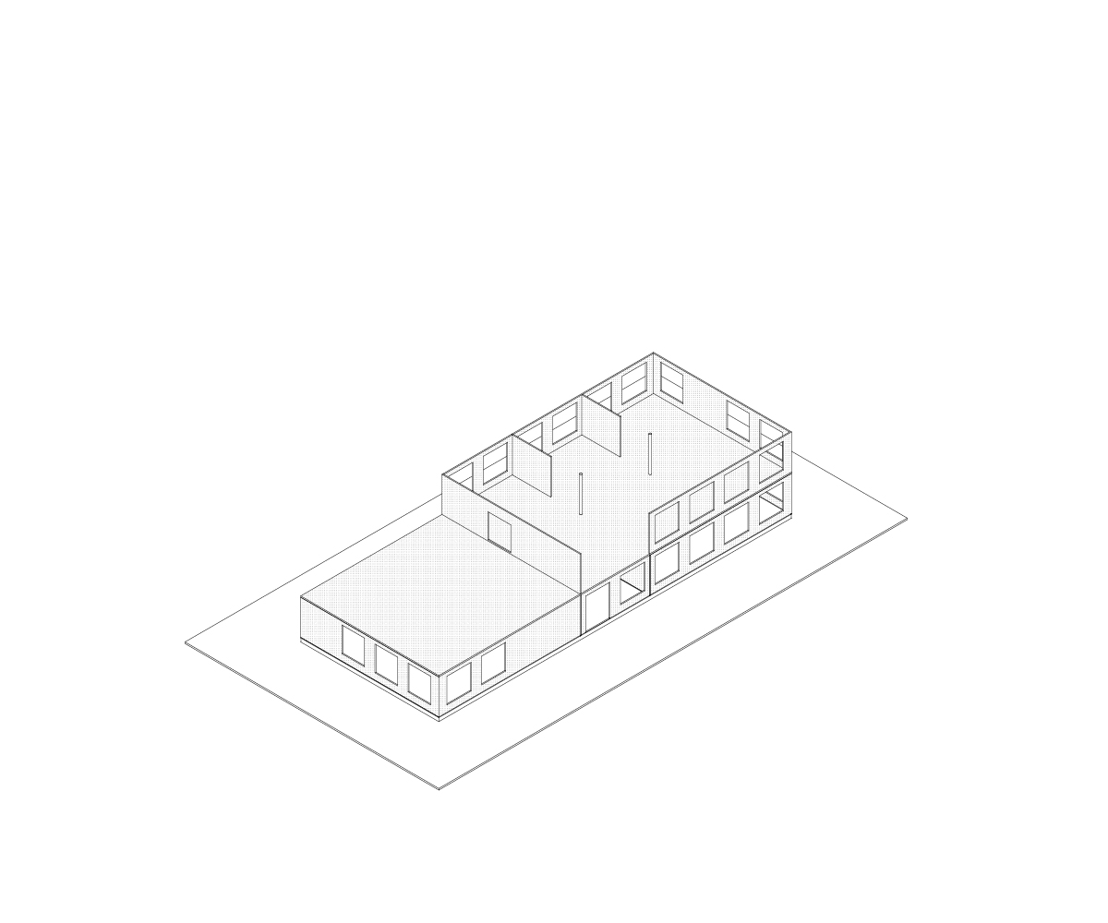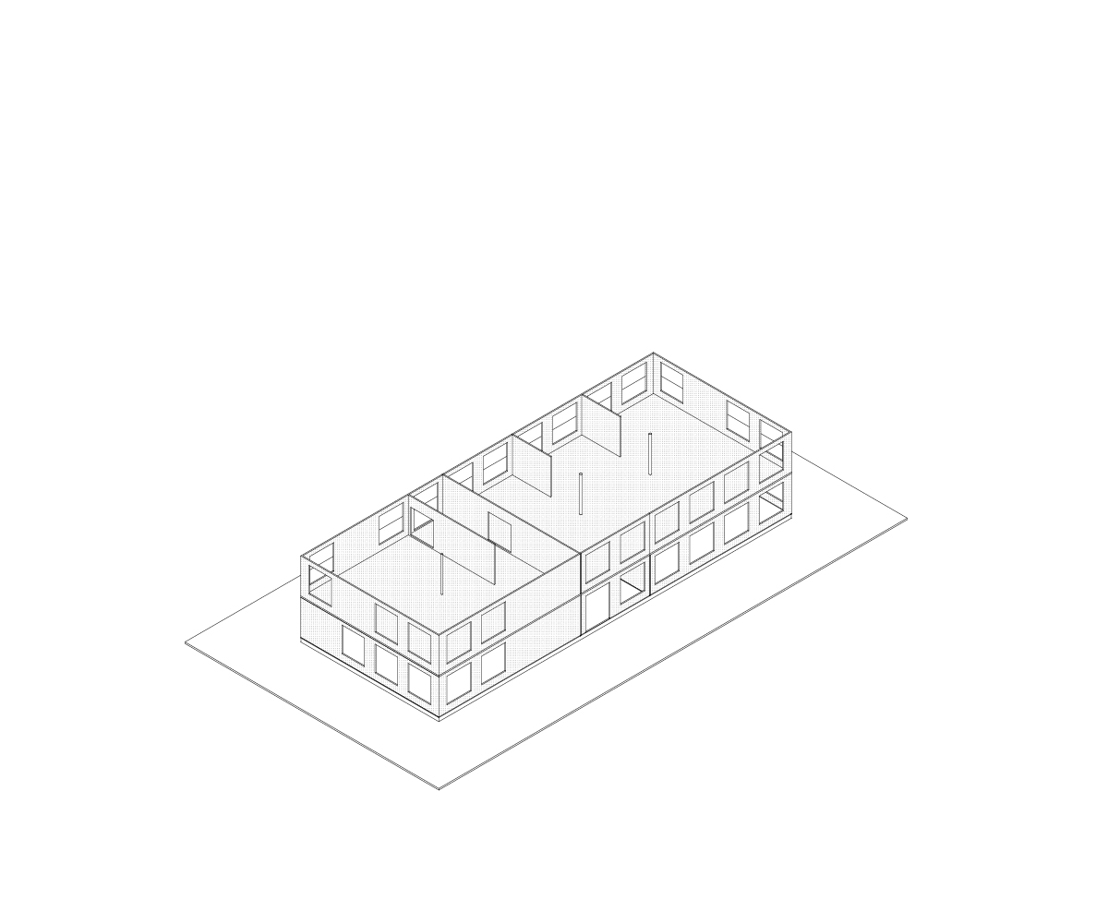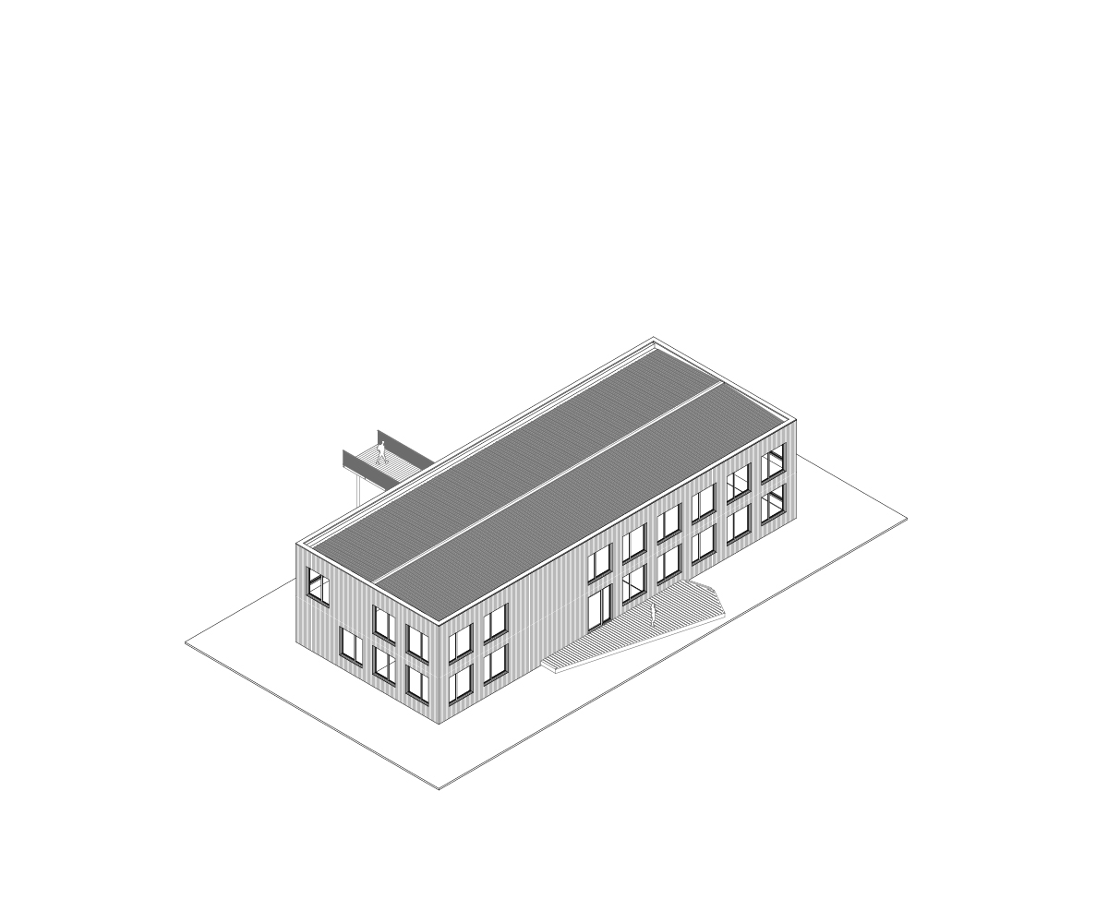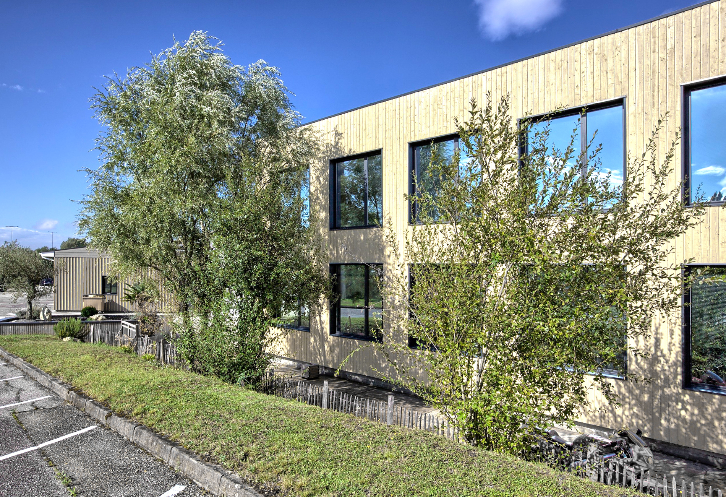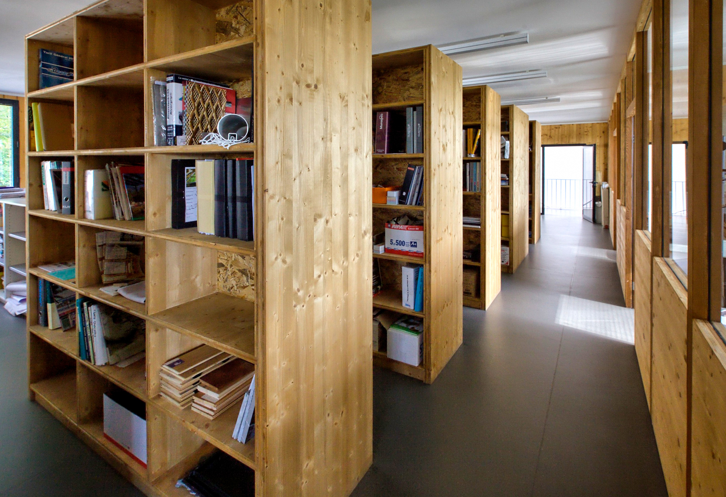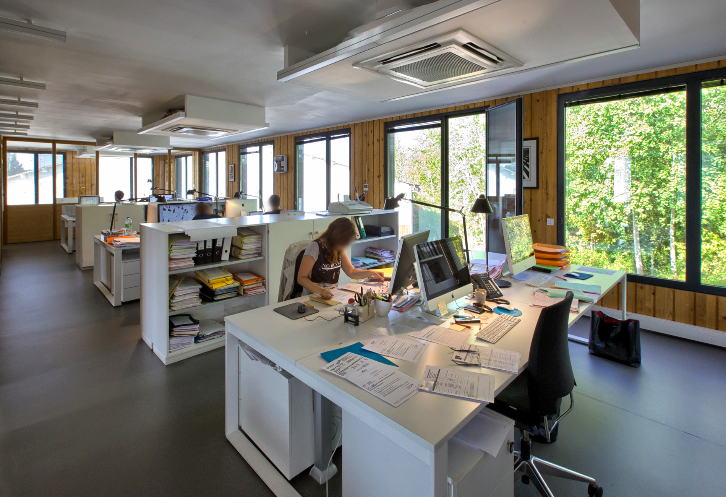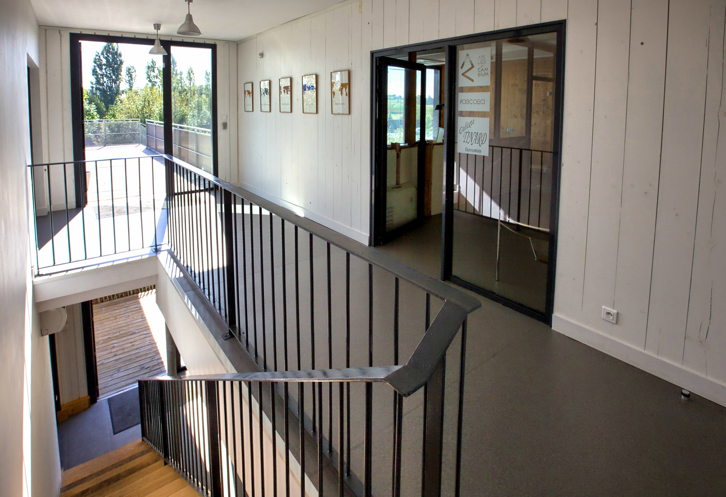Pôle Cambel
Sainte-Eulalie
Construction of offices using CLT
Project owner
SCI Cambel
Architect
Atelier Cambium
Design team
HBD (structure)
Image credits
Olivier Boisseau
Location
Sainte Eulalie (33), France
Programme
Construction of new, wood-frame offices
Surface area
800 m2
Construction costs
1,16 M€ pre-tax
Status
Delivered
Schedule
2010 - 2011
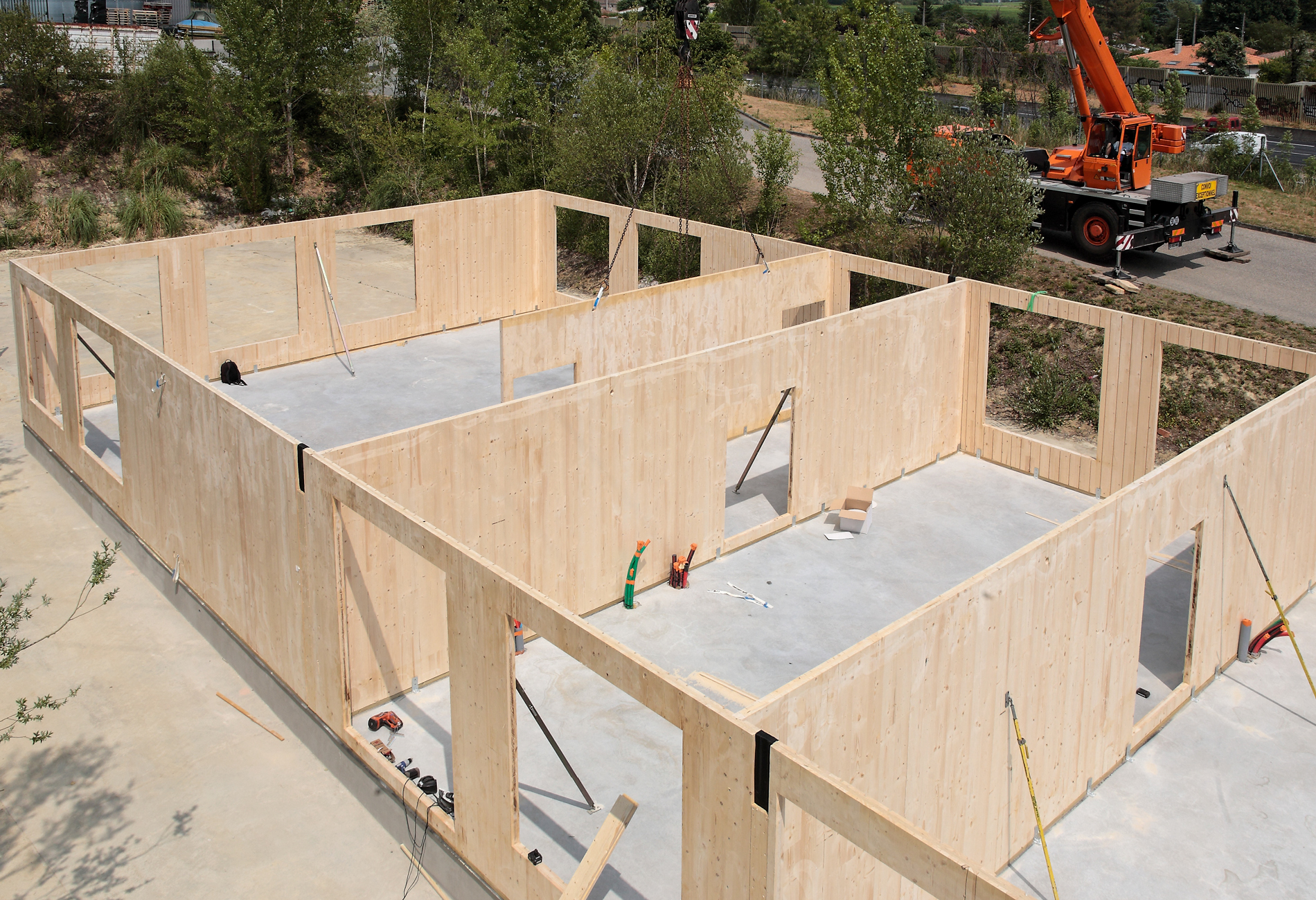
This office project, which houses the former offices of Atelier Cambium, was conceived as a practical exercise in exploring new construction solutions. It makes extensive use of prefabricated elements. The ease of use of the wood panels and the comfort provided to users demonstrate the virtues of this building approach. Common areas have been placed at the disposal of the various companies hosted in this space: a conference room, a cafeteria, and shaded terraces.
In bringing together several companies who specialise in wood construction, the ease of implementing this building and its intrinsic qualities highlight the advantages of this type of construction.
