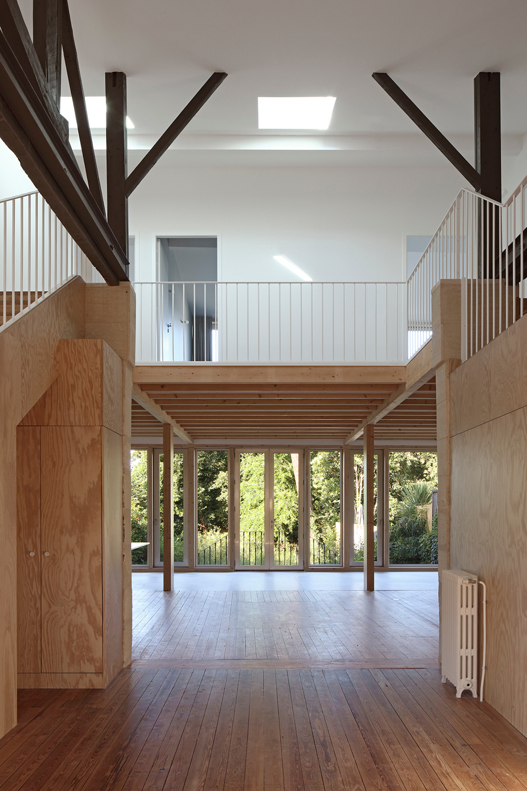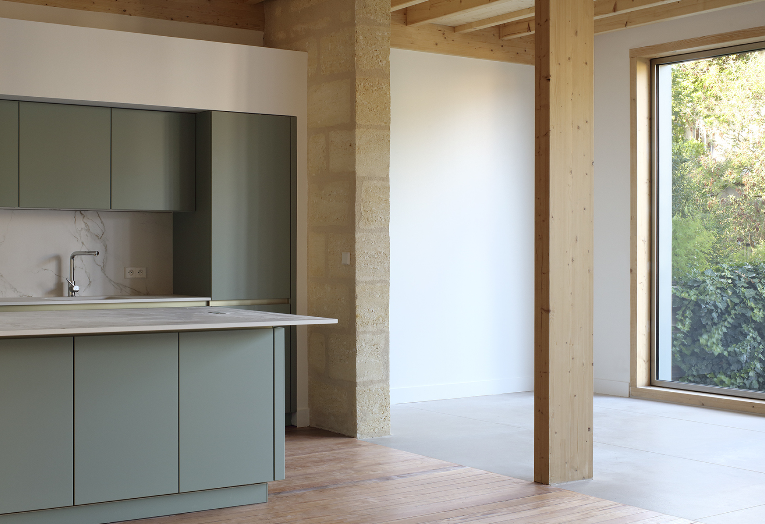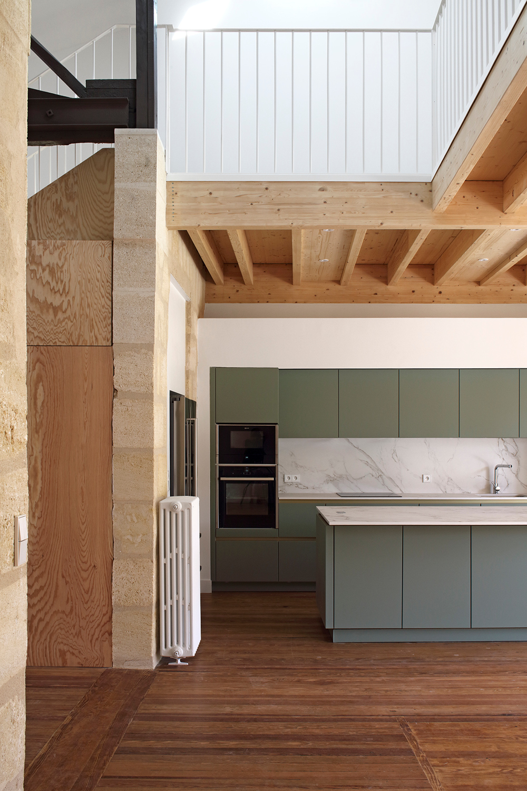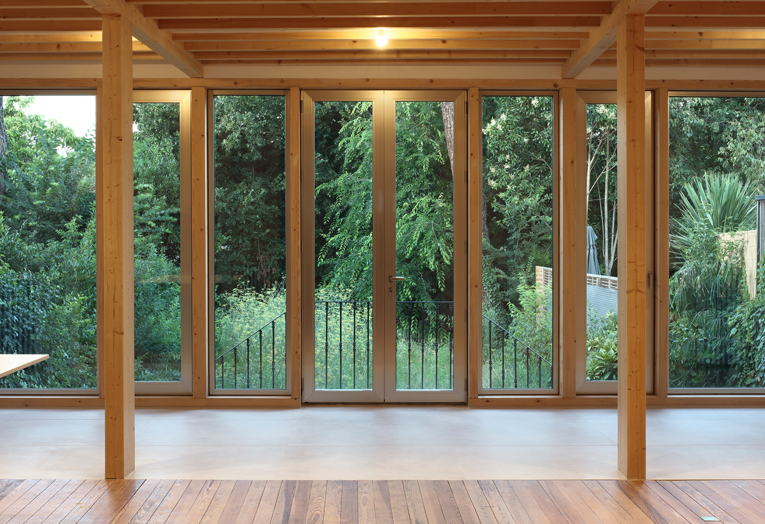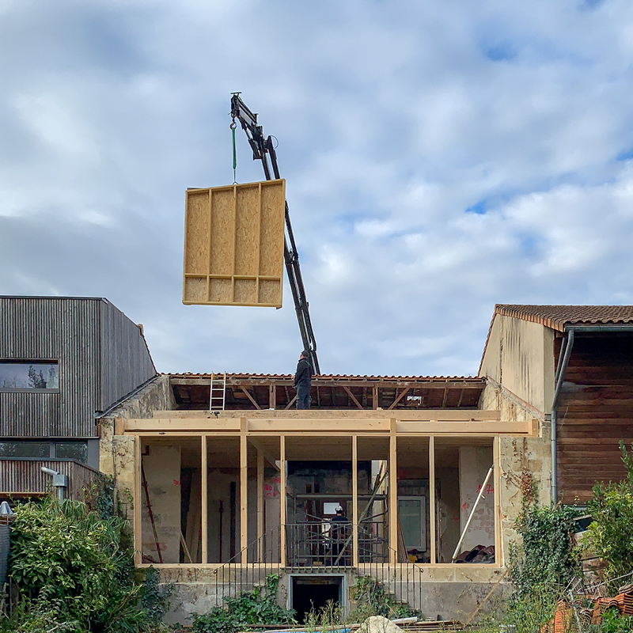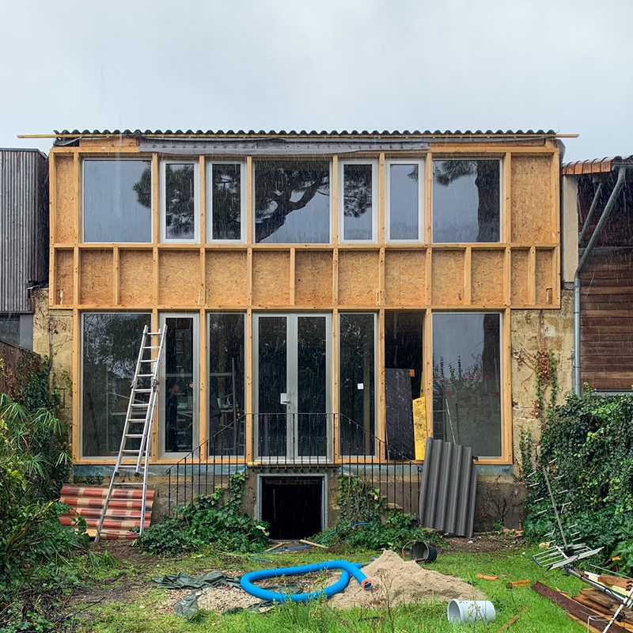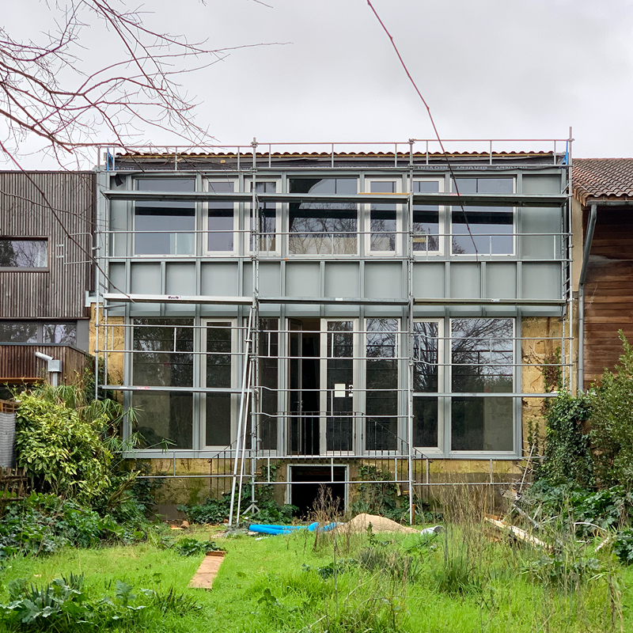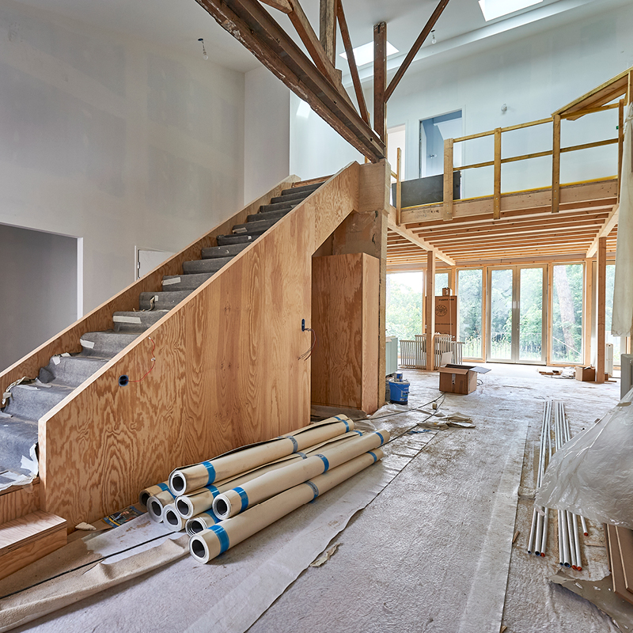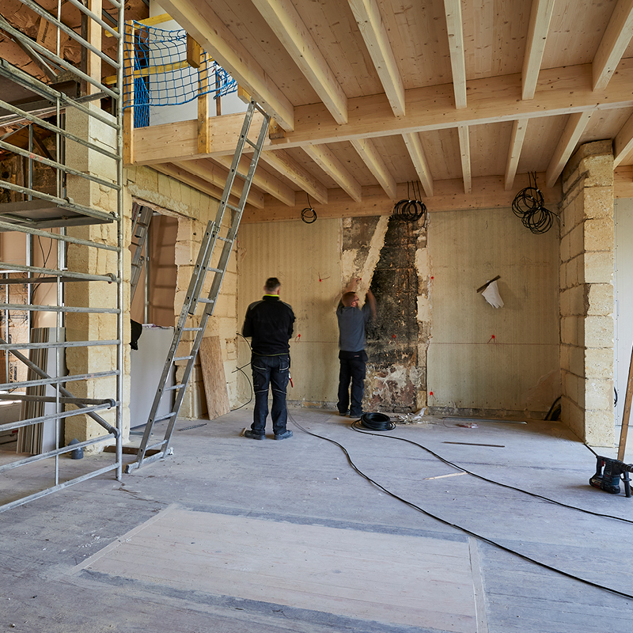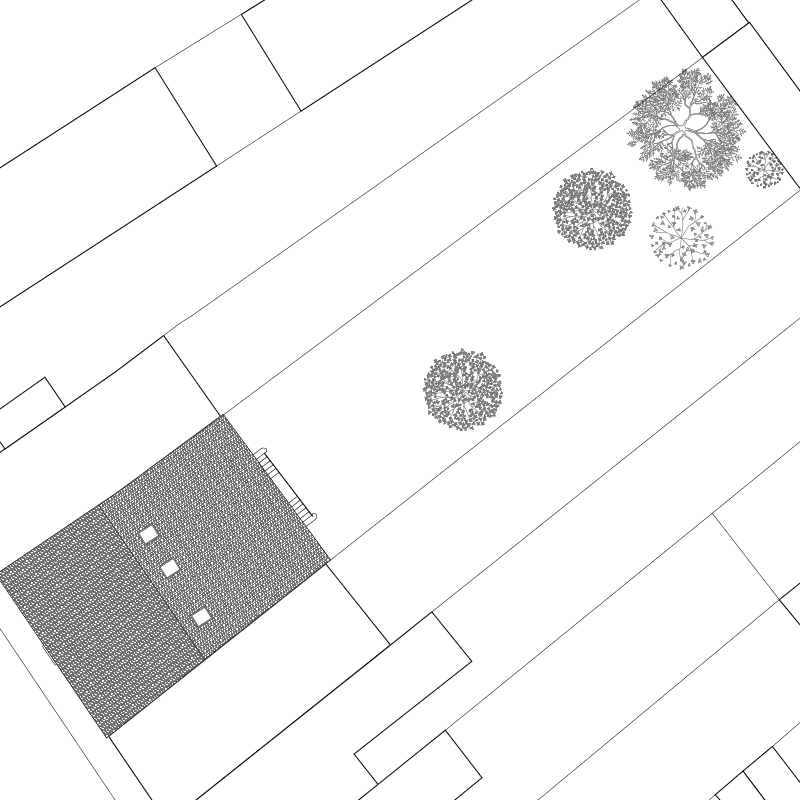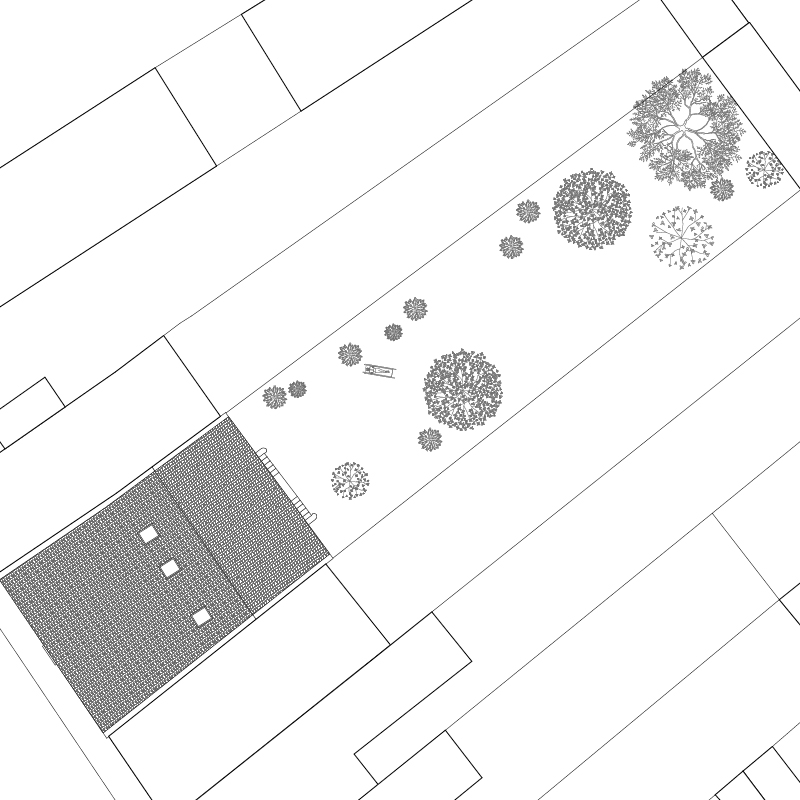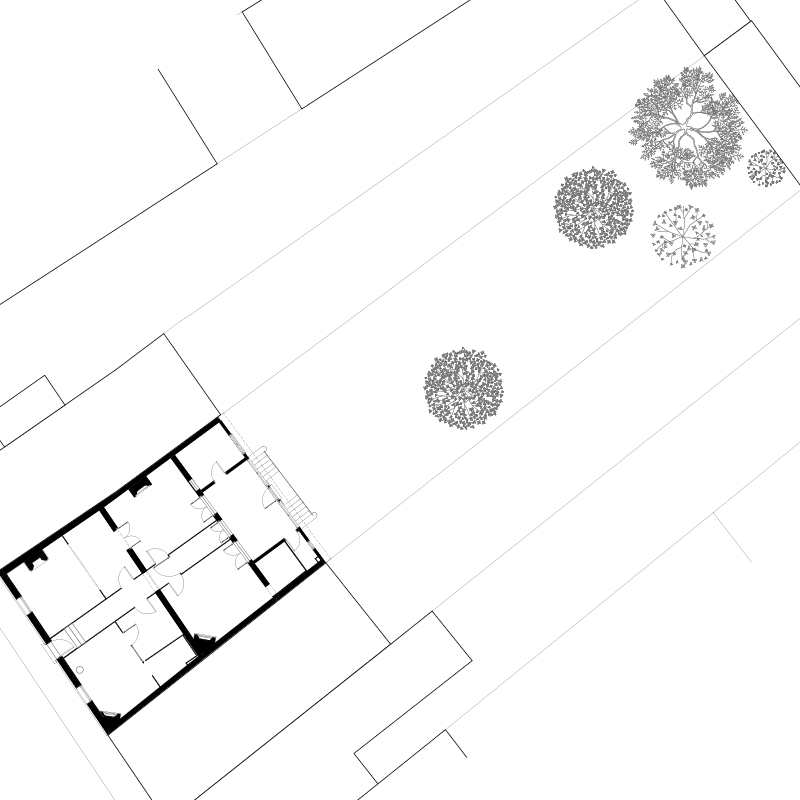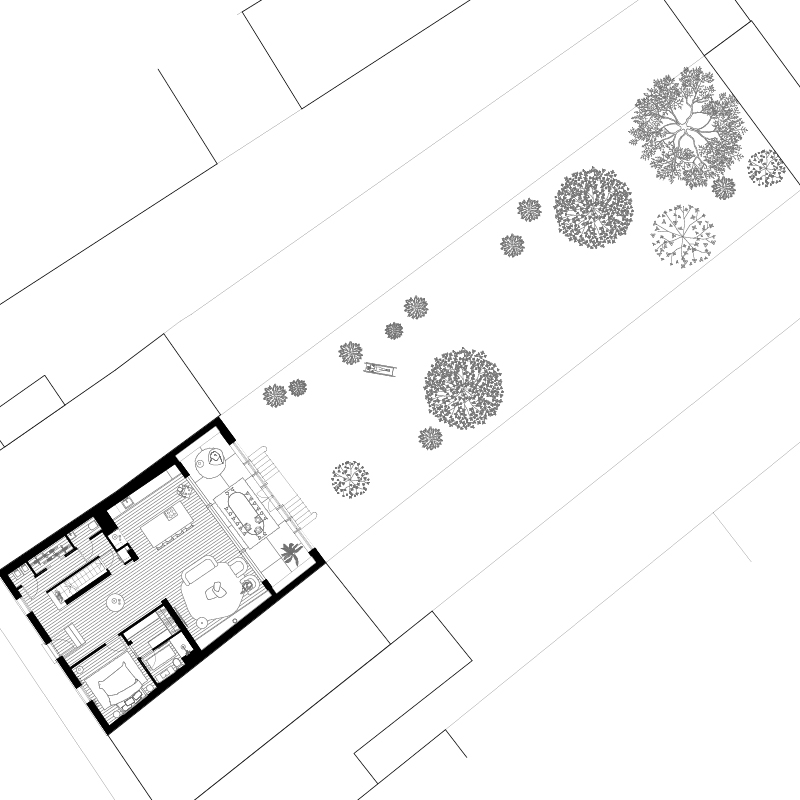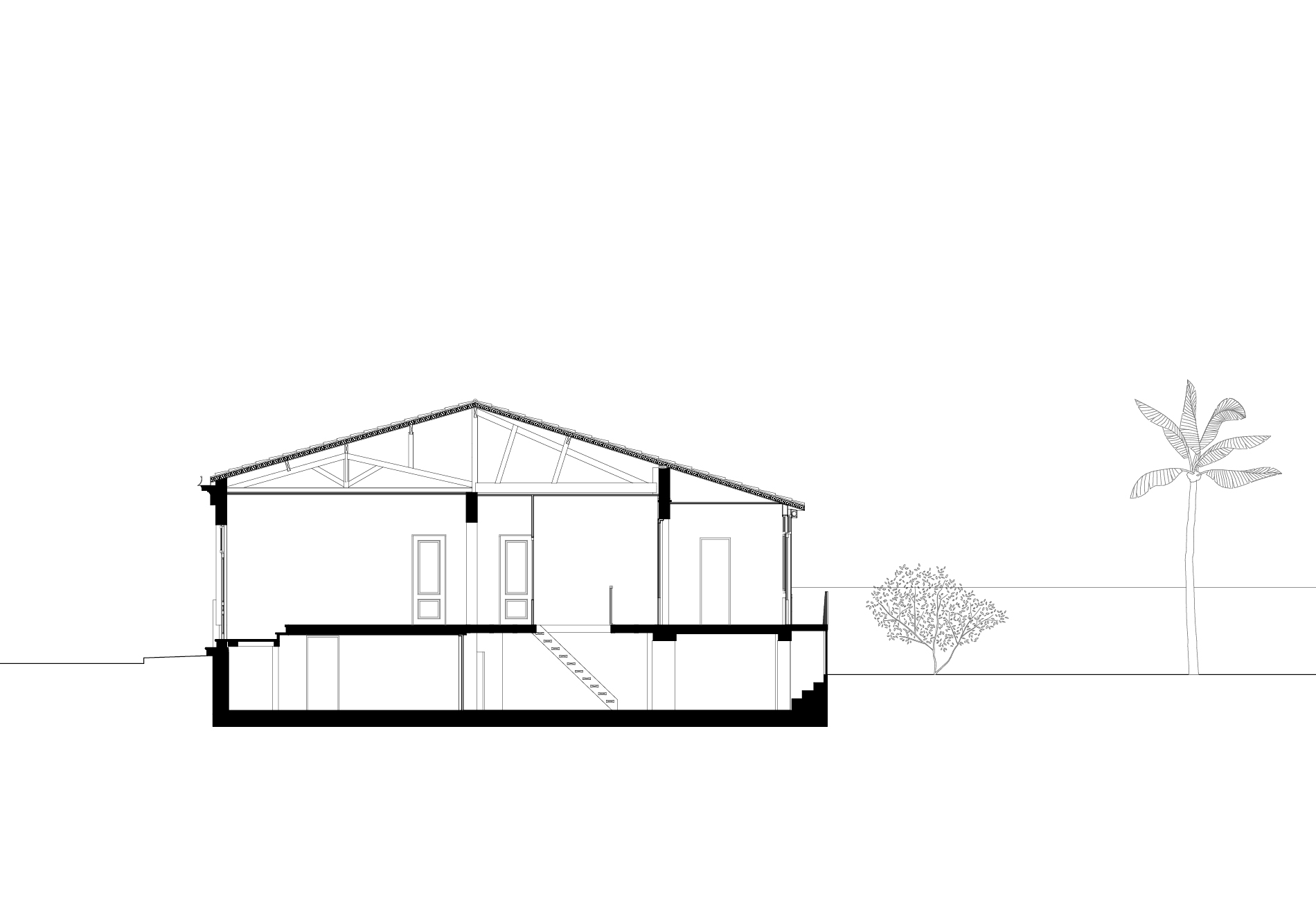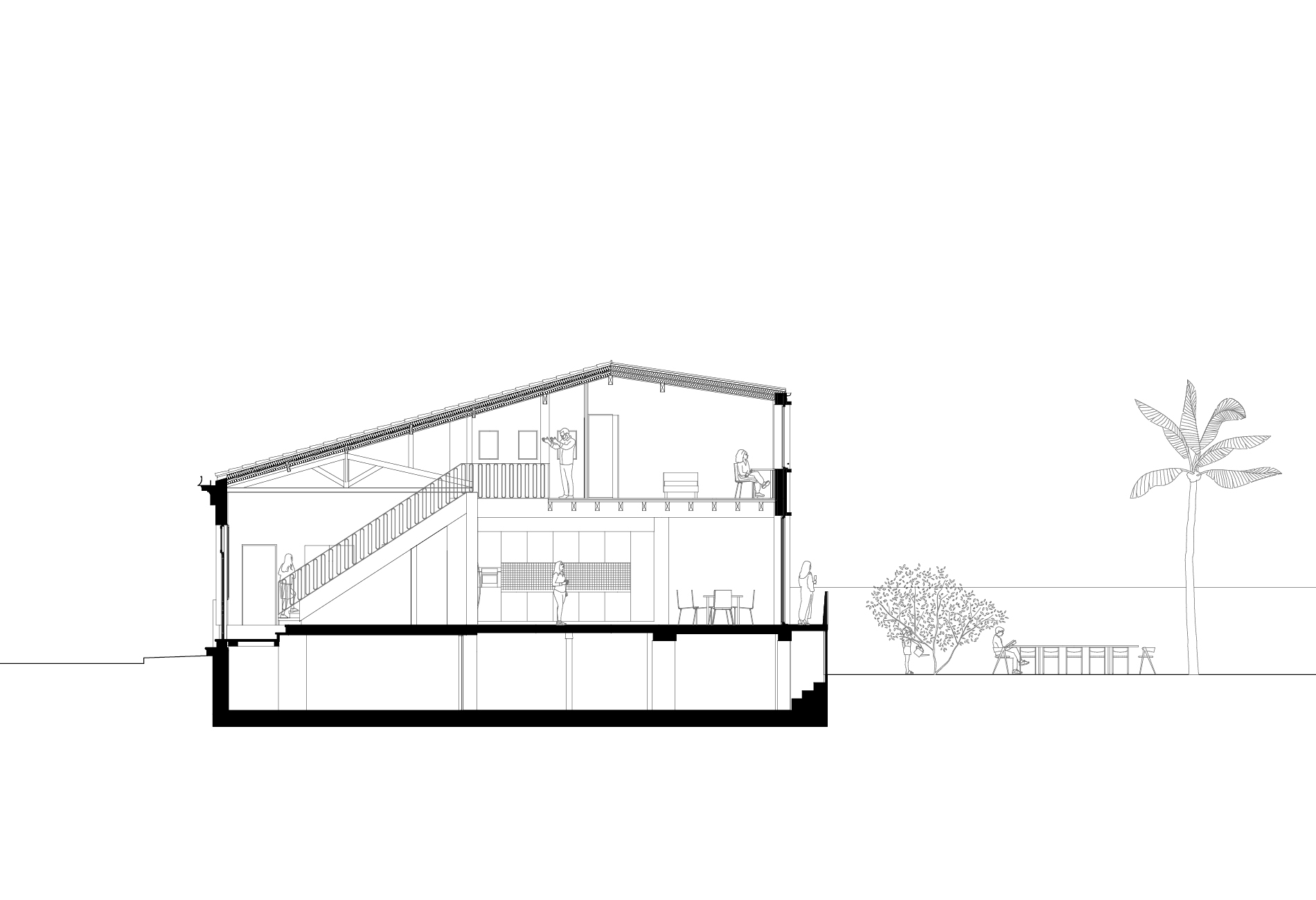Saint-Genès House
Bordeaux
A major restructuring of a single-family home
Project owner
Private Clients
Project manager
Atelier Cambium
Image credits
Agnès Clotis
Location
Bordeaux (33), France
Programme
A major restructuring of a single-family home
Surface area
252 m2
Cost of the works
Confidential
Status
Completed
Schedule
2019 - 2021
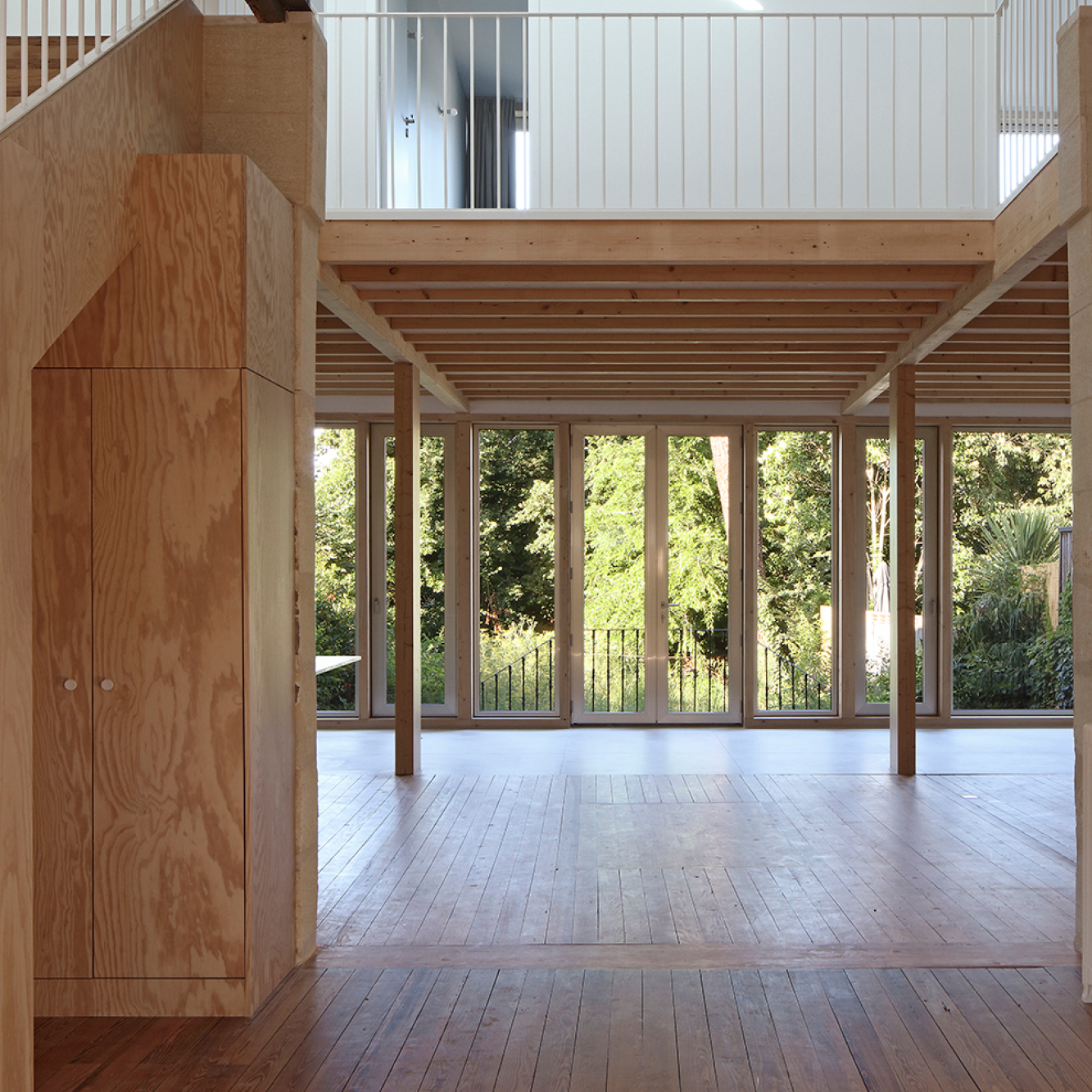
Located in the Saint-Genès neighourhood of Bordeaux, this échoppe underwent extensive renovations before welcoming a family of four.
The wood frame was left exposed to create a warm domestic ambiance in the double-height spaces that were created by removing part of the attic. In the garden, a glass and steel curtain wall rests on the original cut-stone base and stoop to lend a contemporary image to the whole.
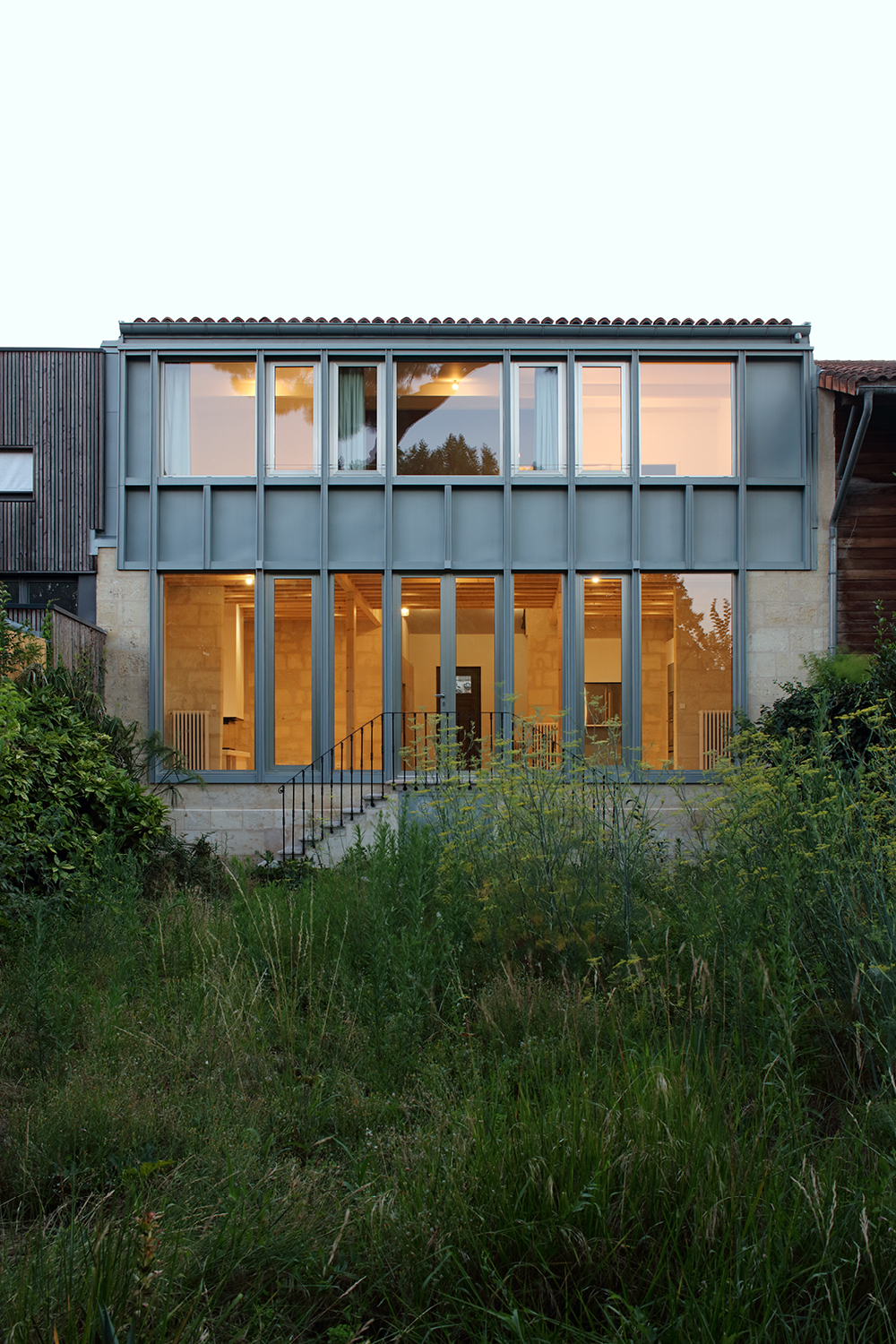
The project uses traditional techniques and materials (wood, zinc, and cut stone) to create a resolutely contemporary ensemble that nevertheless respects an overall sense of harmony.
