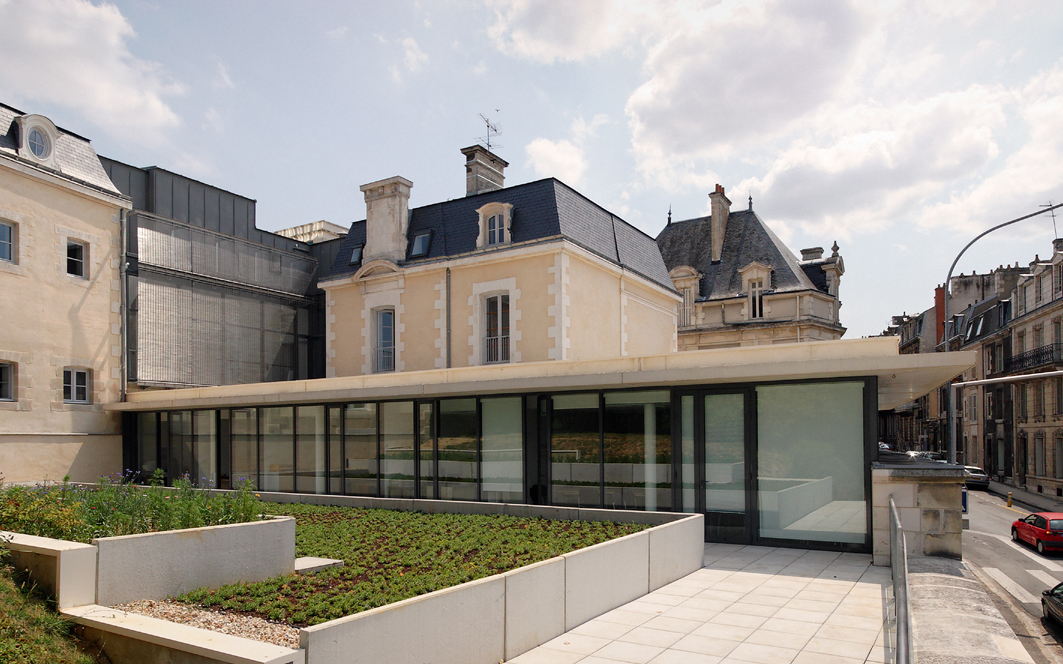Poitou-Charentes Regional Office of Public Facilities
Poitiers
Completion of the development of the site for the Ministry of Public Facilities

One of many administrative buildings designed by Deshoulières Jeanneau Architectes in Poitiers, the Poitou-Charentes DREAL is an example of “urban reconciliation”. The commission consisted of creating office spaces within a dense built environment dating back to the nineteenth century and located next to a park. Our work combined refurbishment and new construction, with an emphasis given to privacy and a volume, tonality, and materiality in consonance with the existing structure. Along the upper portion of the Rue Arthur Ranc, the buildings have been set back from the road to free up the corner and create a landscaped square. Functional connections were formed between the various existing buildings, and a parking garage has been created below ground.
