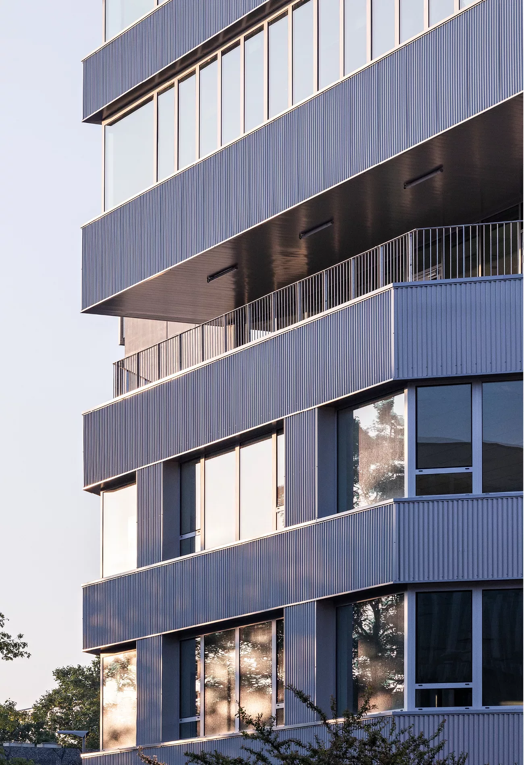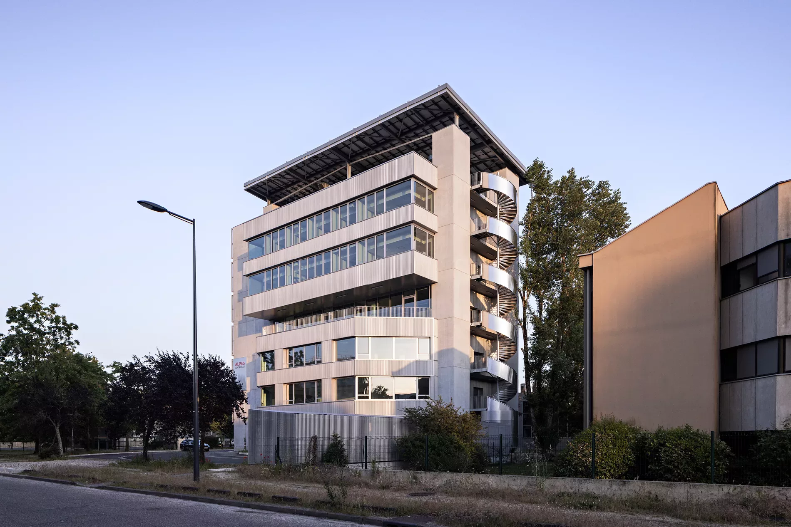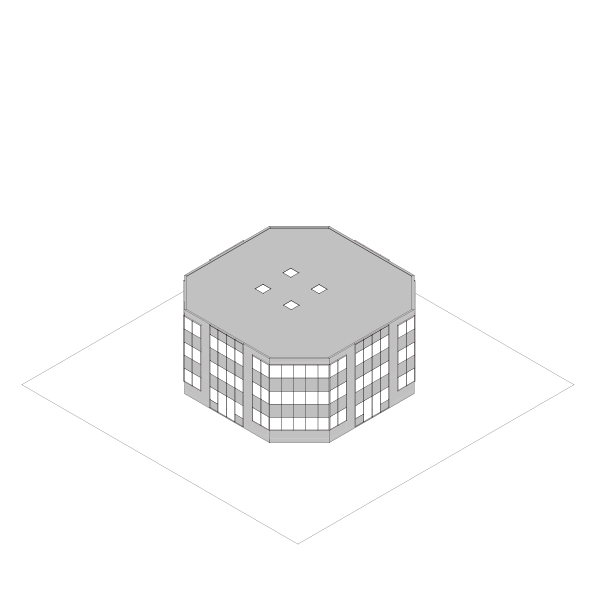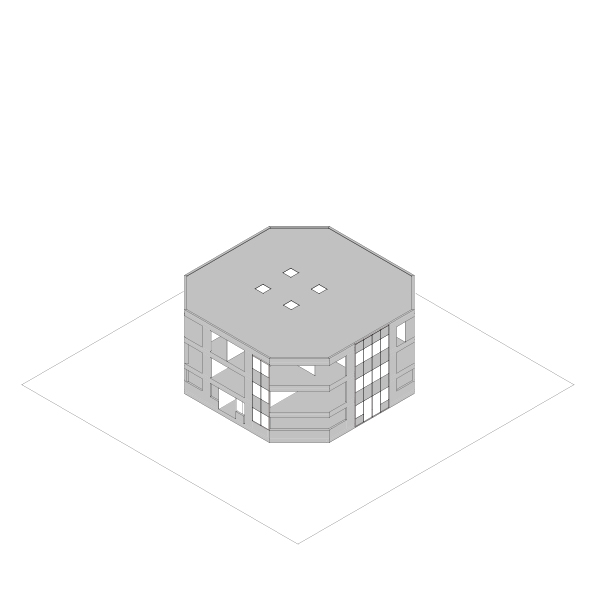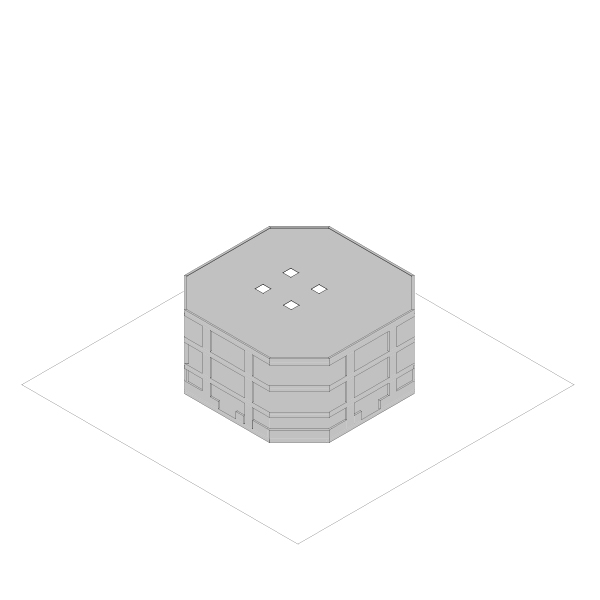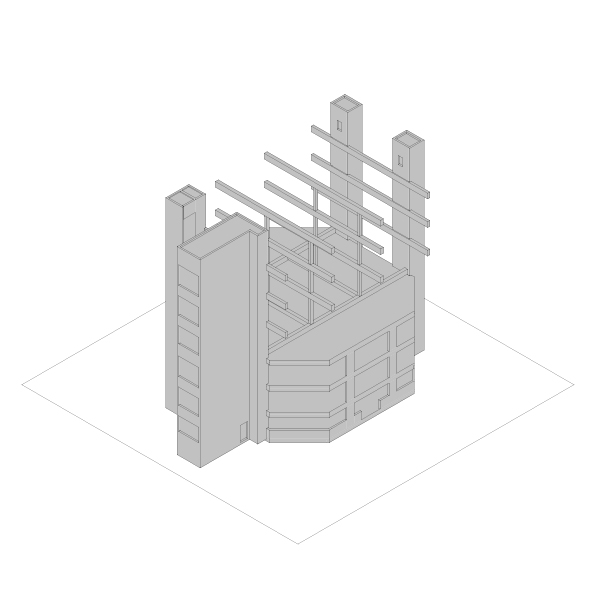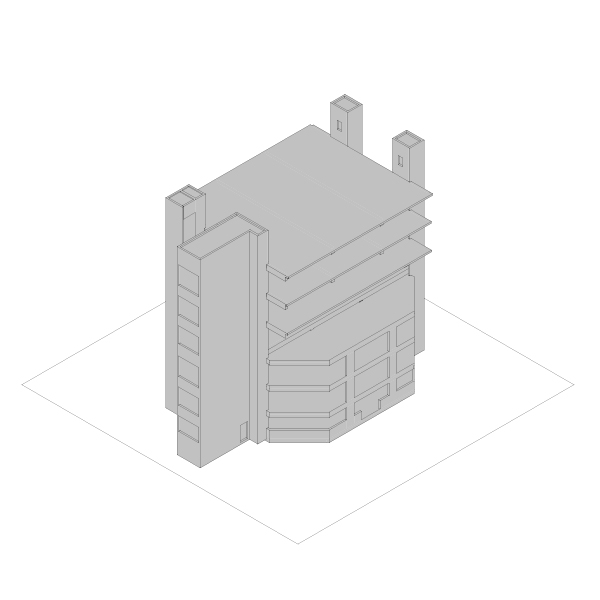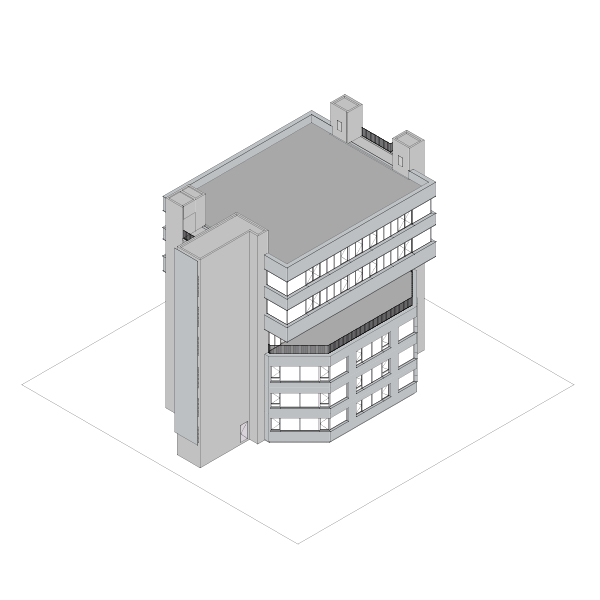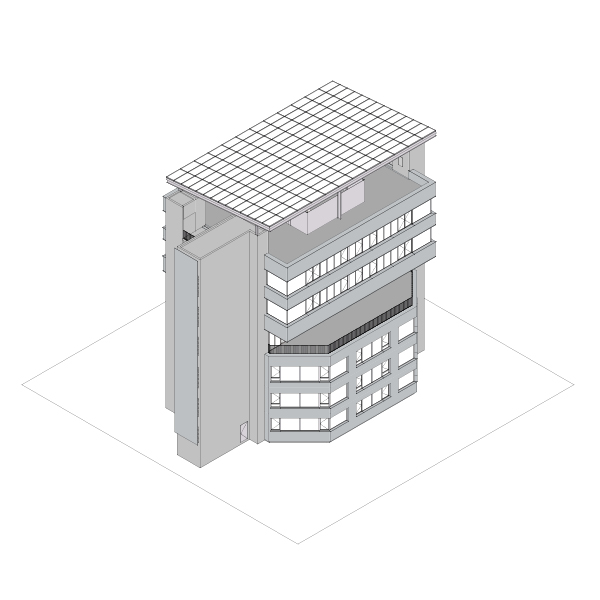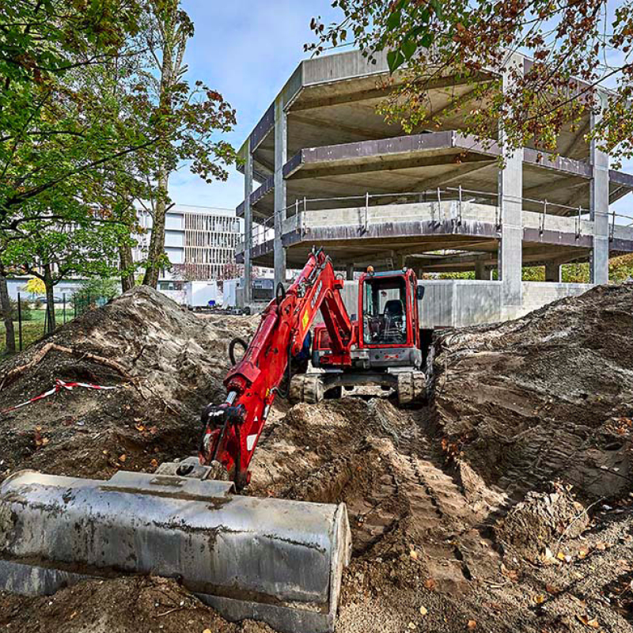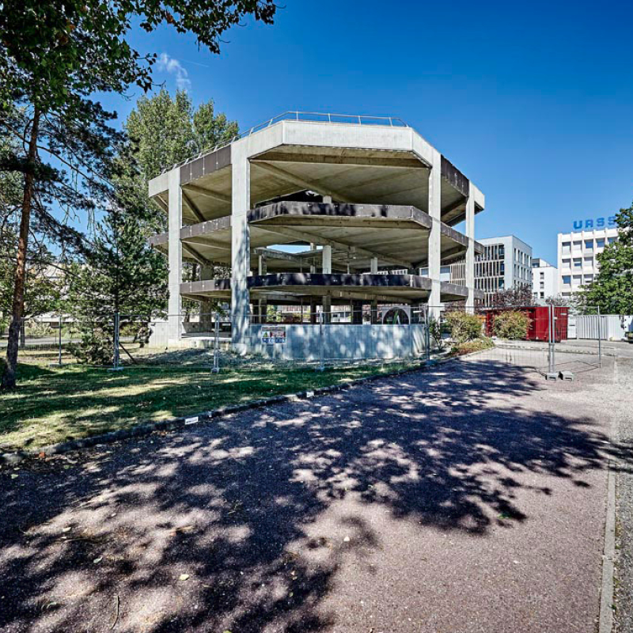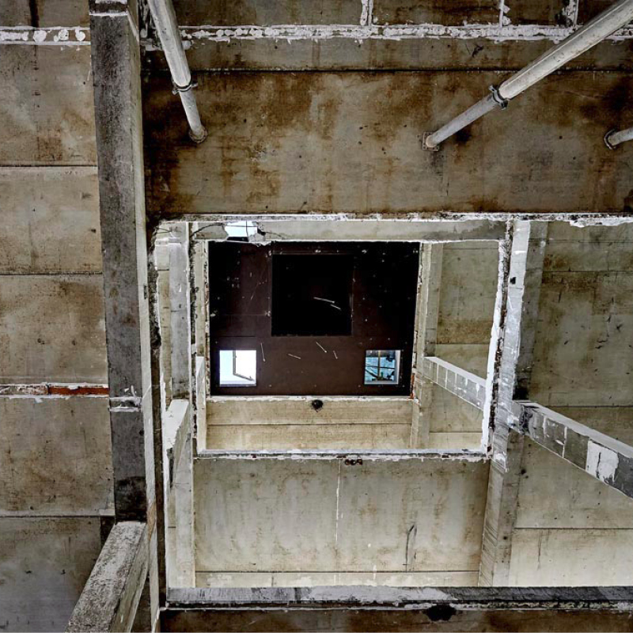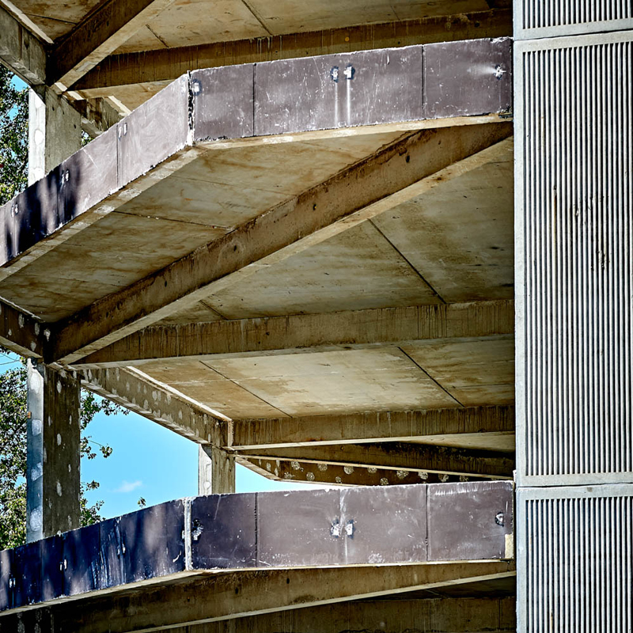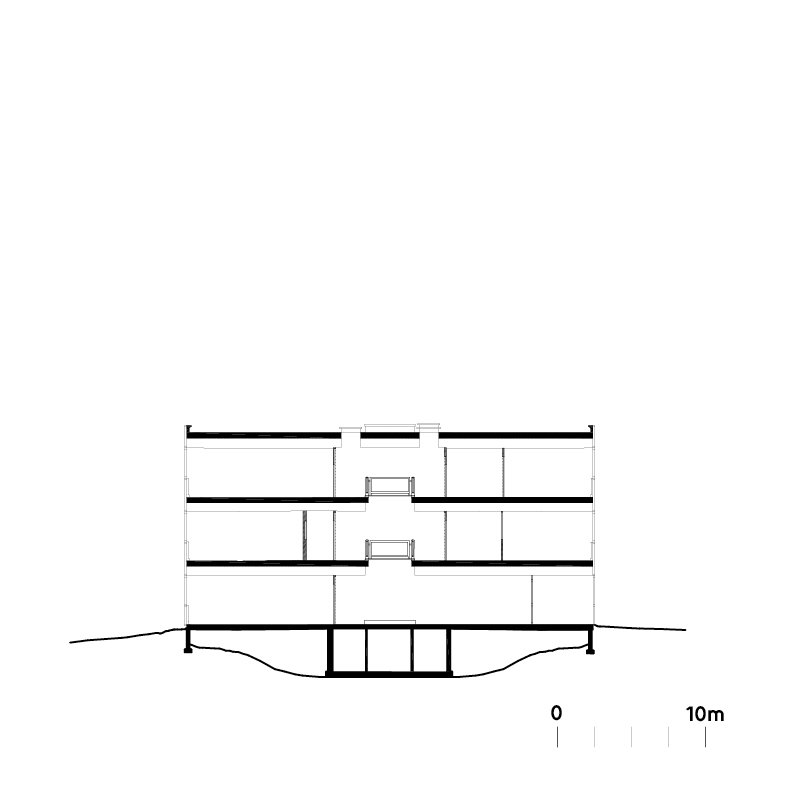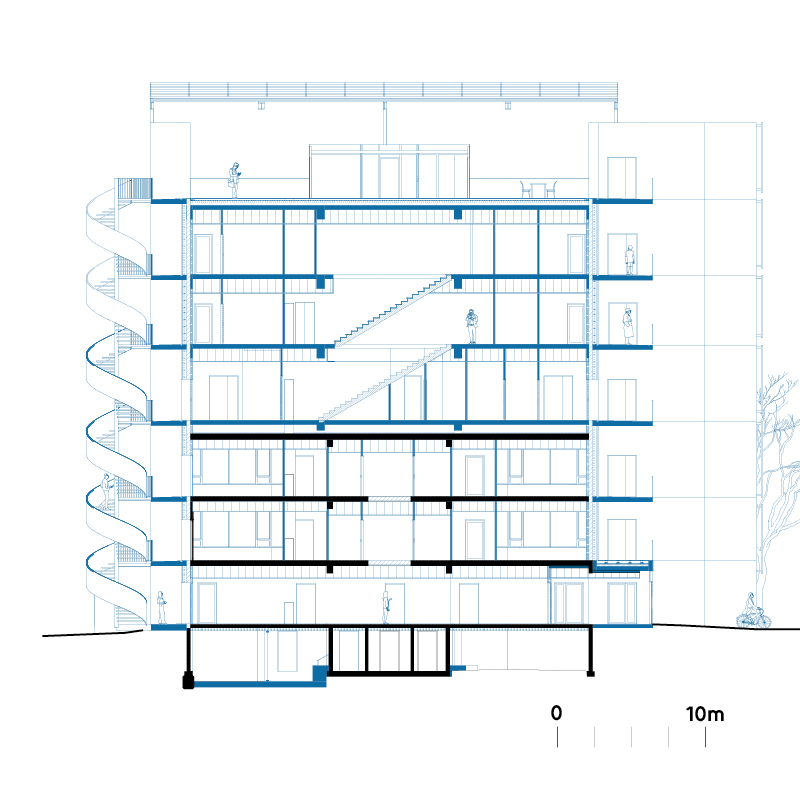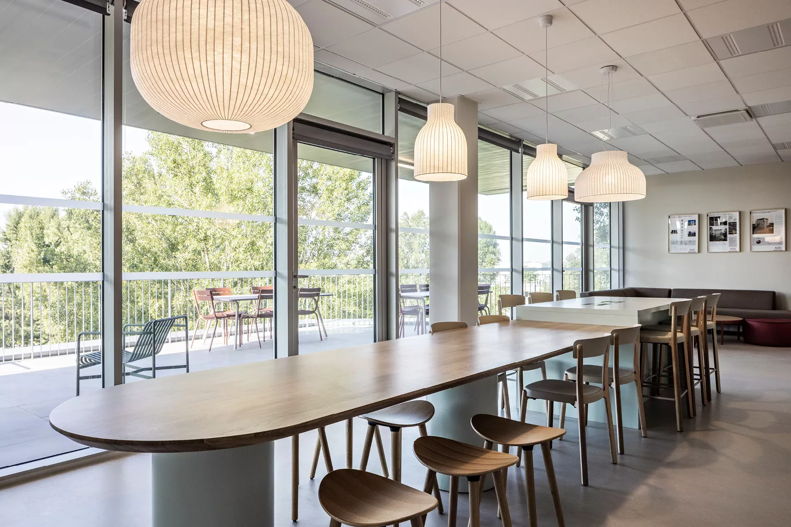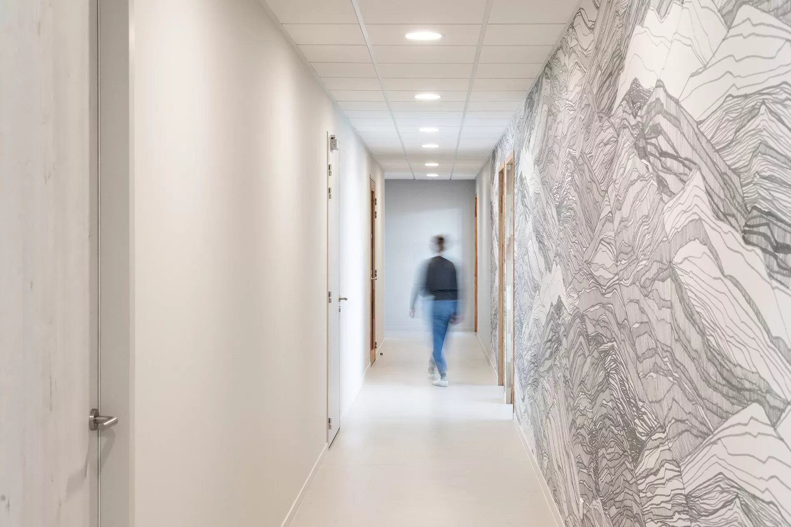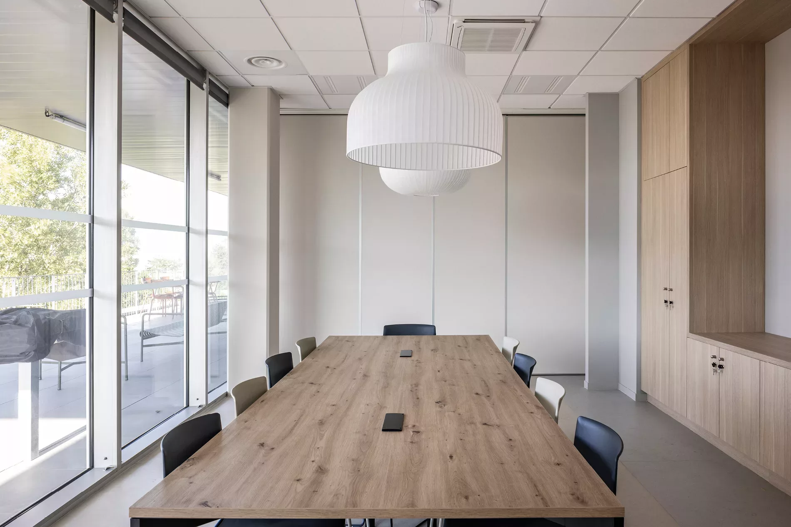BacLac
Bruges
Building renovation and its doubling in height to create energy-positive offices
-
21.04.2023
Completion of the major structural works for the Alpes Contrôles headquarters
The project to build the Alpes Contrôles headquarters has just crossed a major milestone with the completion of the major structural works. This technical inspection firm originally from Annecy occupies a building in a business park in Bruges whose surface area it wishes to double to house a growing number of staff, coupled with the goal of attaining BEPOS (energy-positive building) status. The floors have been designed according to a rectangular plan that is being added to the existing octagonal base, the continuity between the two ensured by the four pilasters in the superstructure. The new building will be crowned with a photovoltaic pergola whose metal frame is in the process of being assembled. The metal and glass envelope that has just been erected will harmonise the rehabilitated existing structure with the new portion. It will also include a highly performing thermal insulation. The field of geothermal probes, the second aspect of the BEPOS strategy, will be installed in May. Everything should be completed by this summer!
Photo credit: [Atelier] Caumes
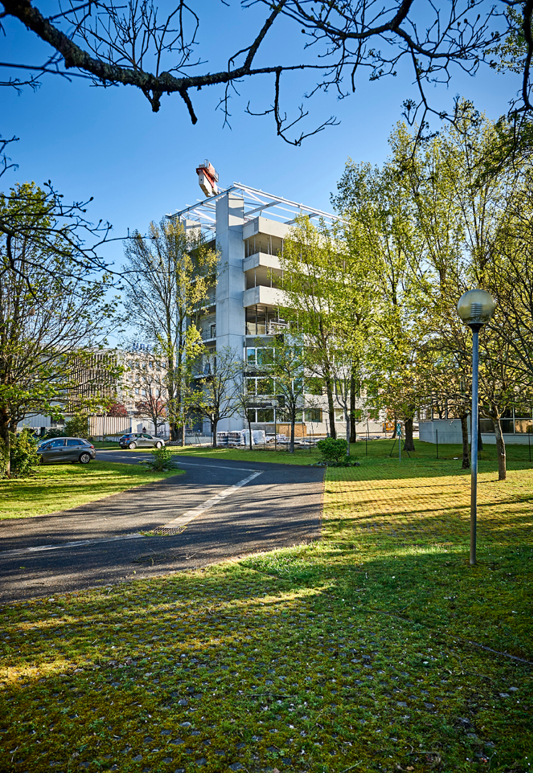
[ATELIER] CAUMES
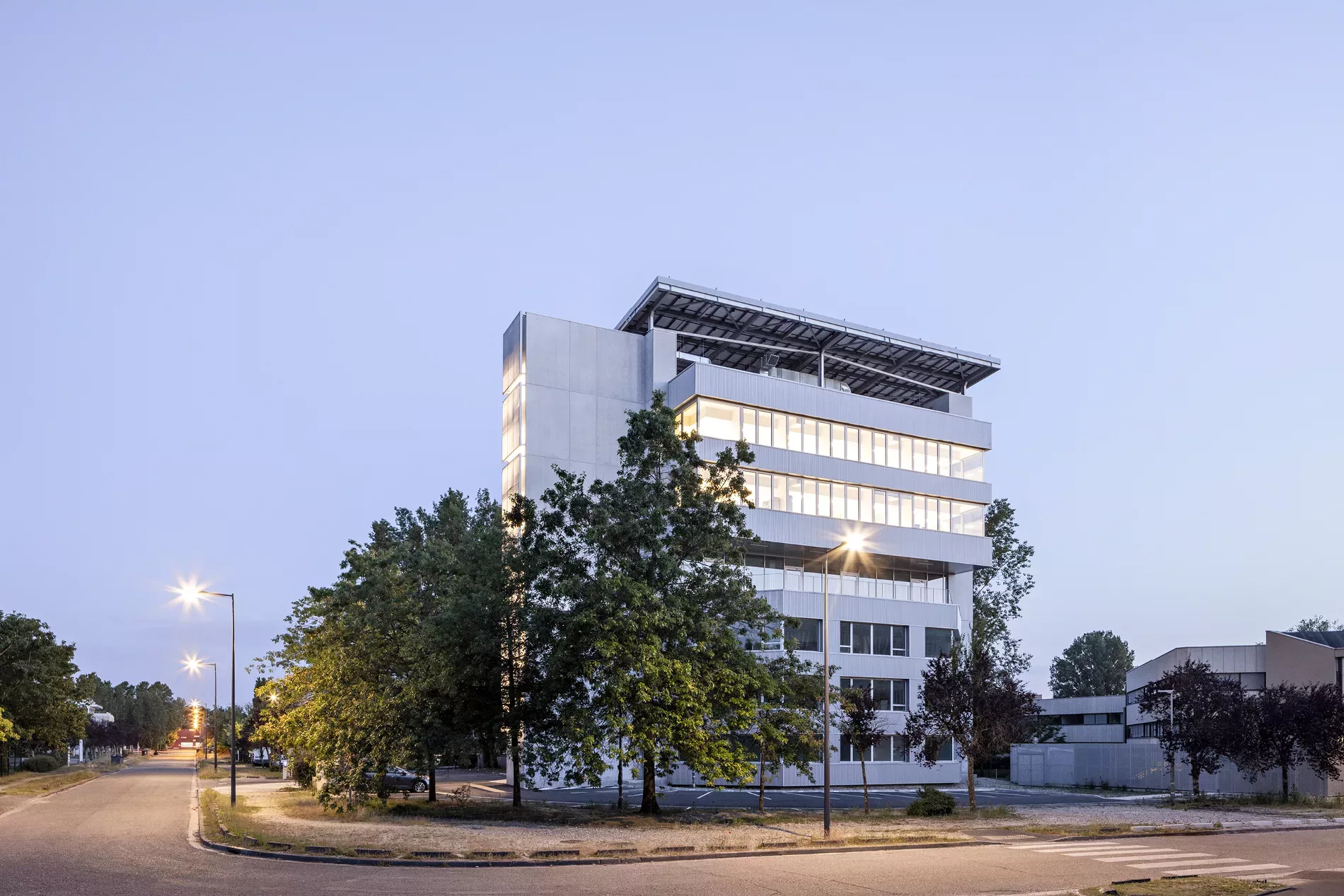
The strategy for increasing the office space at this company headquarters has been to add height to the building instead of demolishing it. Four pilasters at the four corners of the original orthogonal plot support the new superstructure and house the vertical circulations and fluids. The erstwhile fifth facade, which held the technical spaces, is now home to conference rooms and eating areas with extensive exposure to the exterior. The composition is crowned by a terrace sheltered under a photovoltaic pergola. Together with the set of nine geothermal probes under the parking area, this 330 m2 structure helps make this renovated building energy-positive.
The existing structure, which dates back to the 1980s, forms part of a group of 9 buildings located in a vast office park.
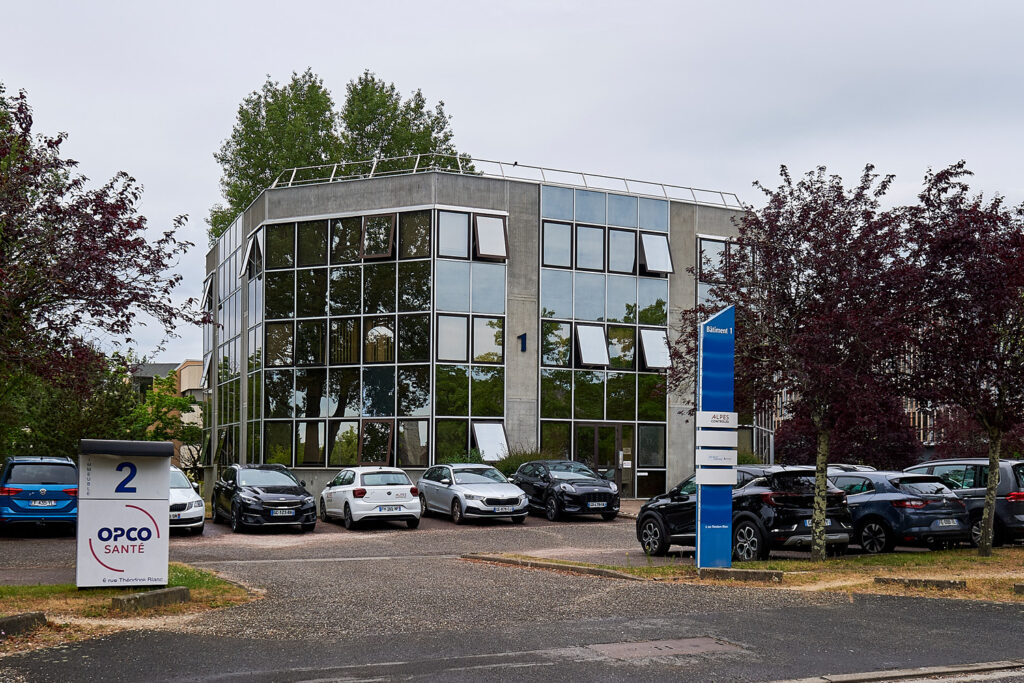
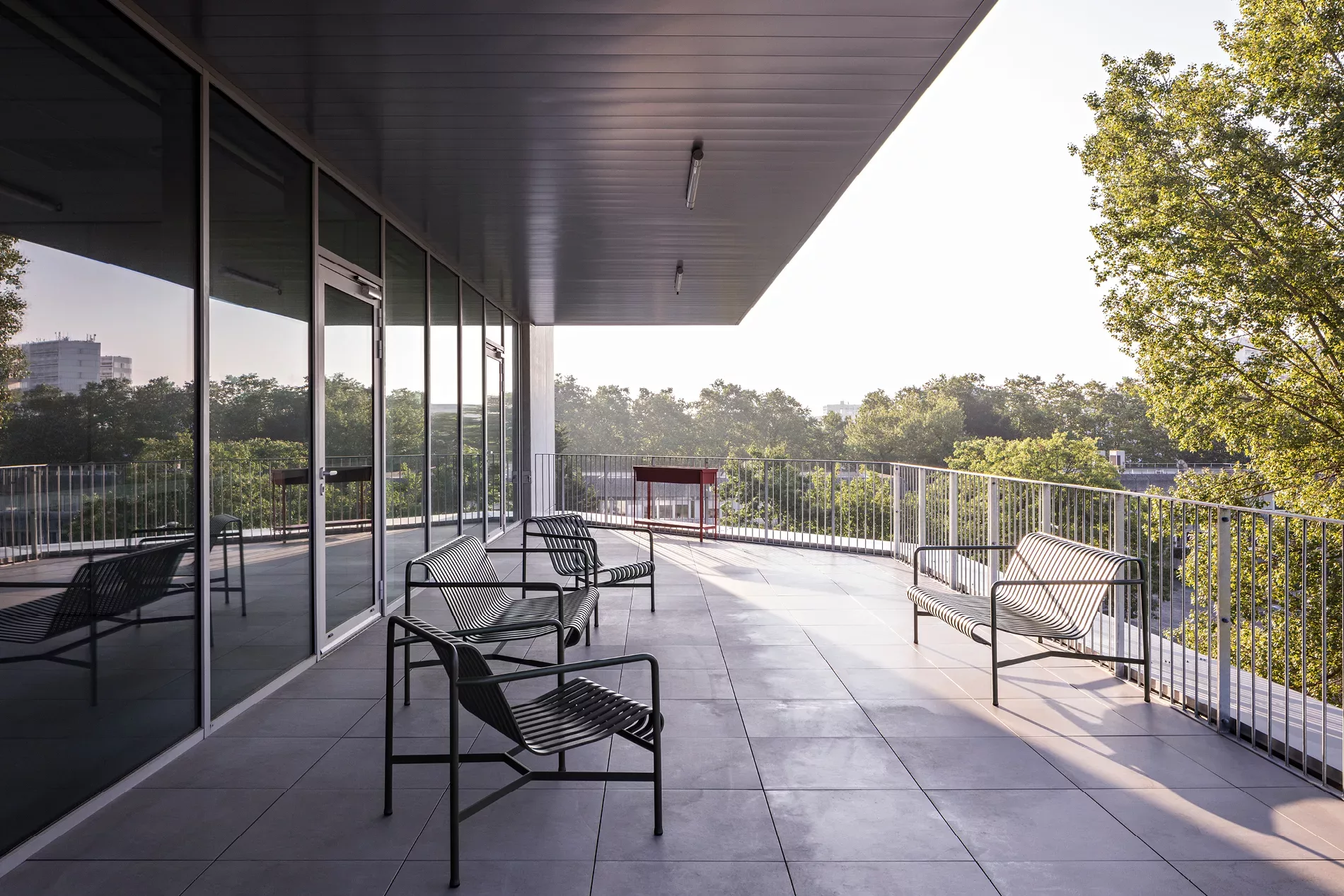
The newly added, rectangular stories rest atop the original octagonal base. The two shapes are connected by the four pilasters that make up the superstructure.
