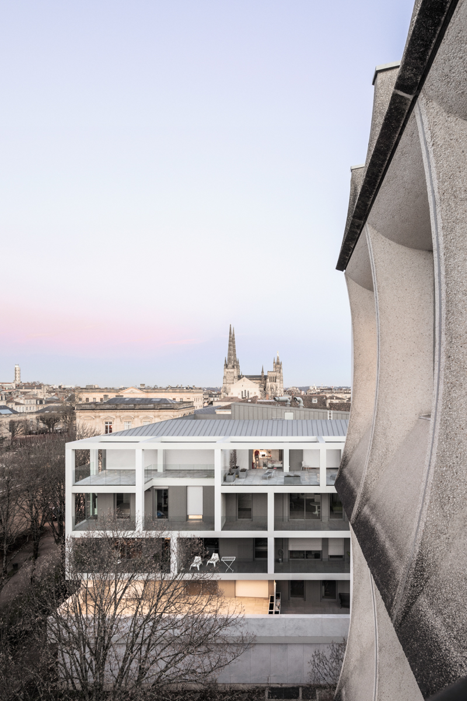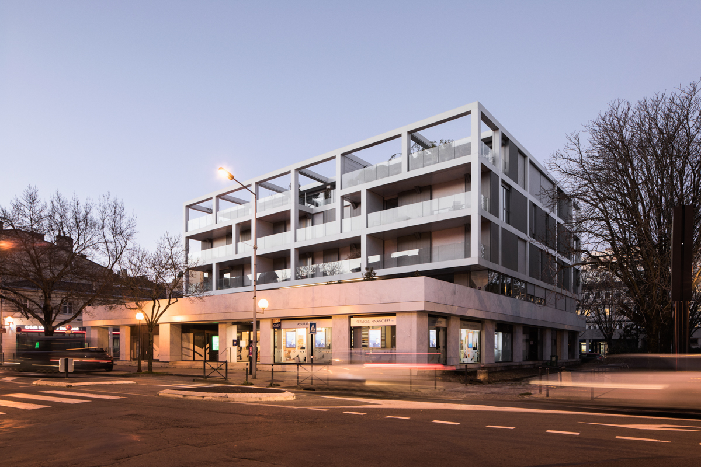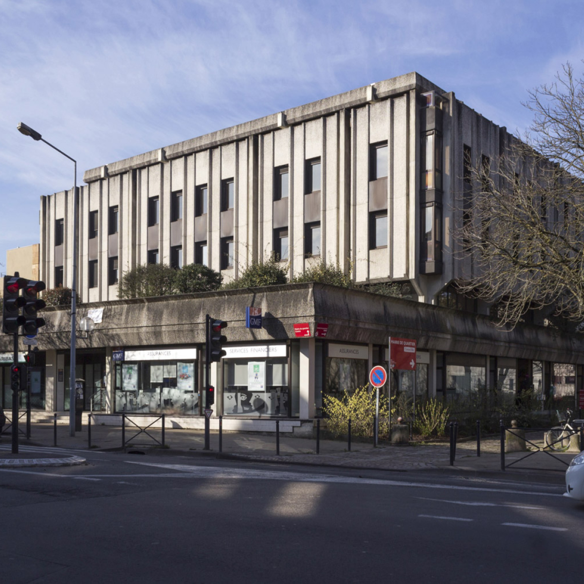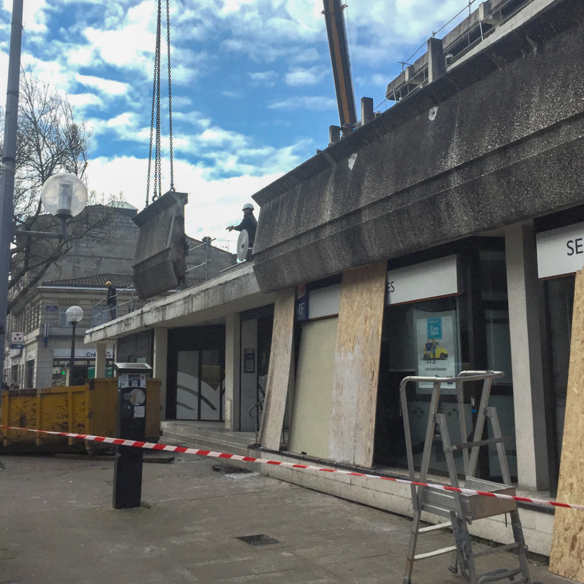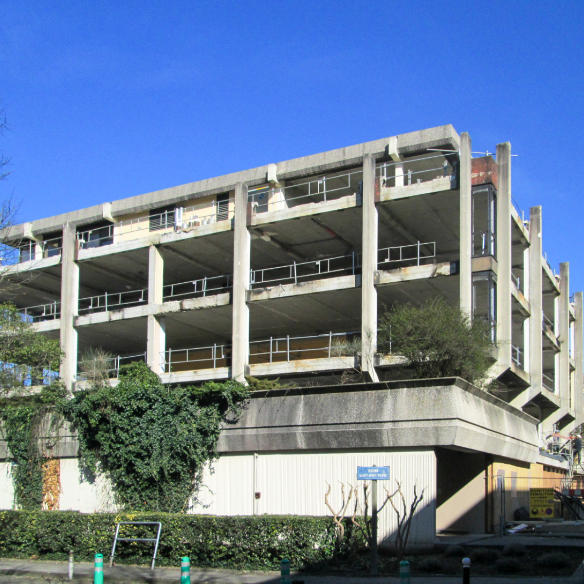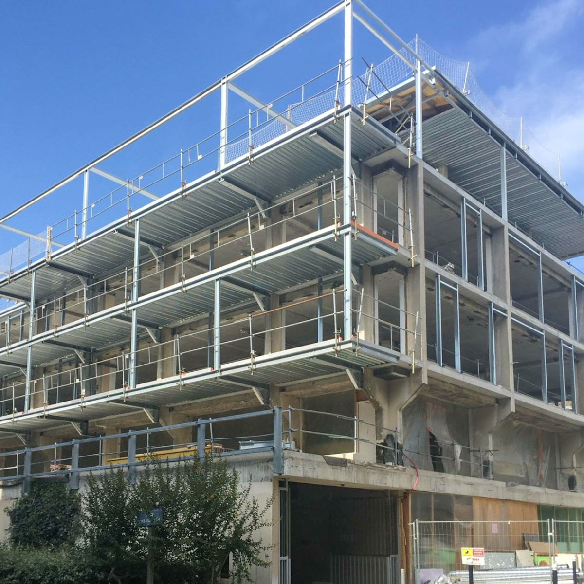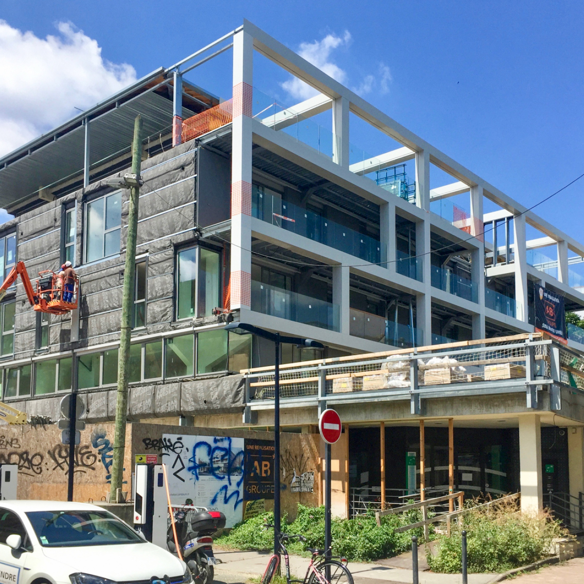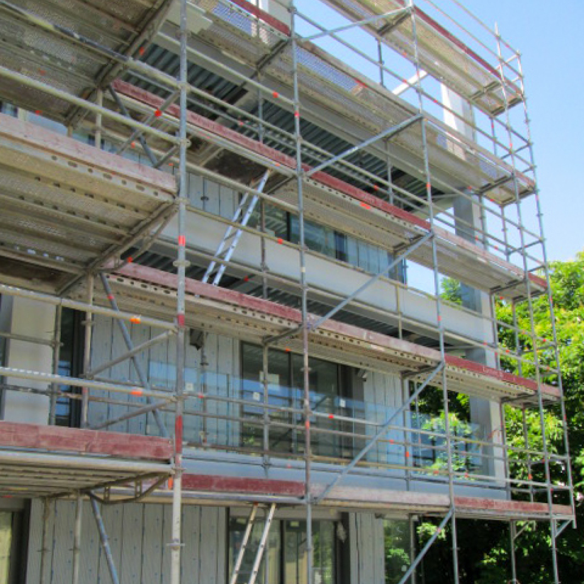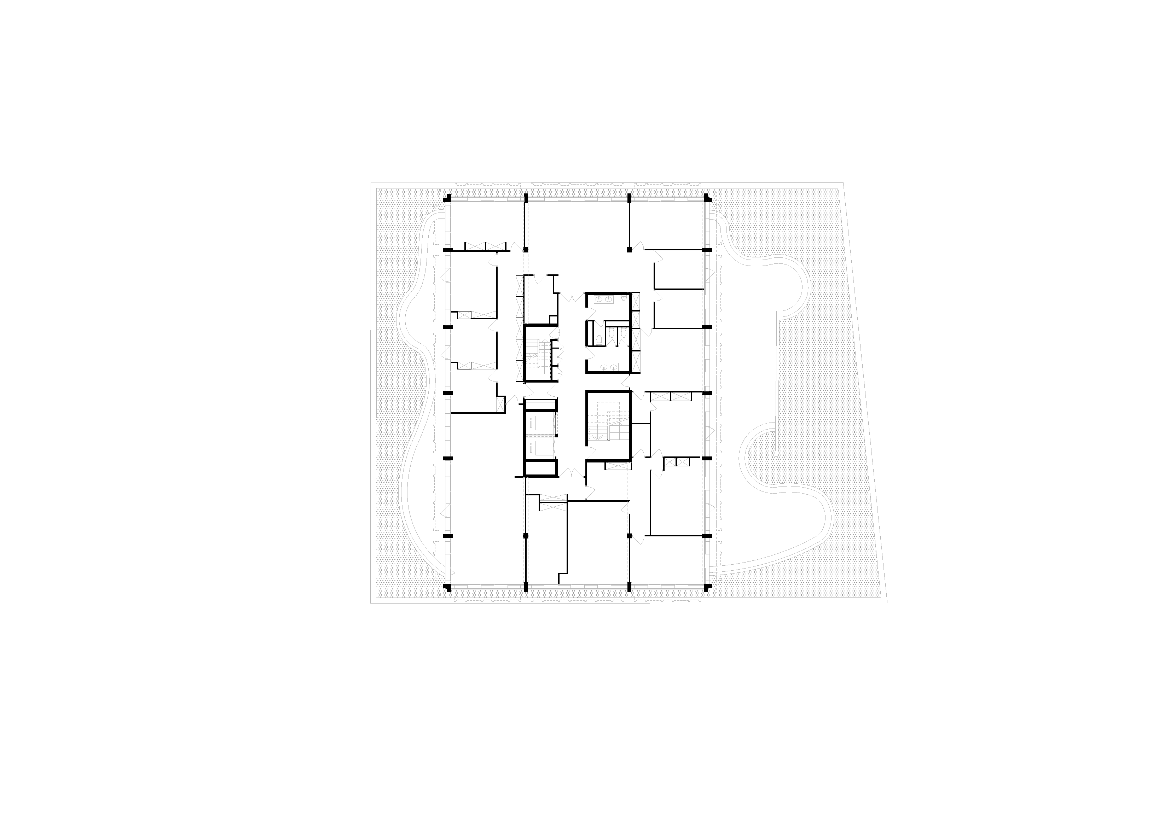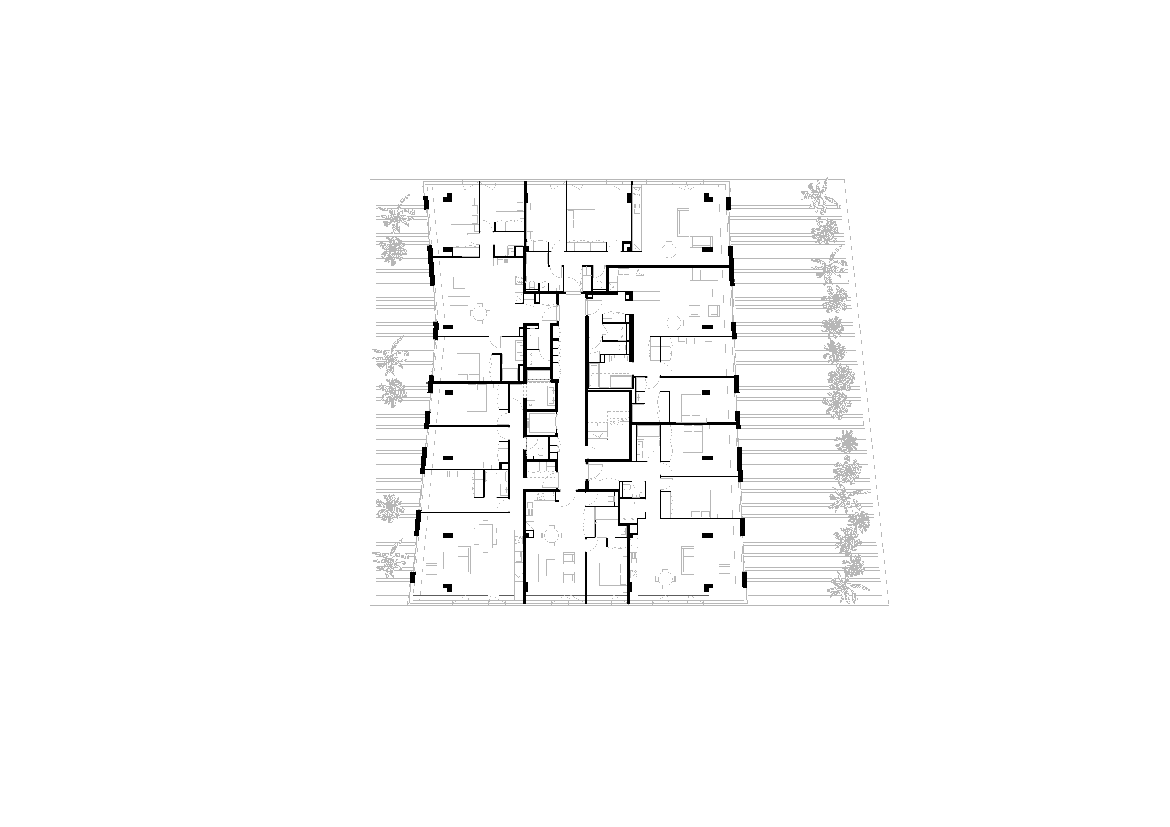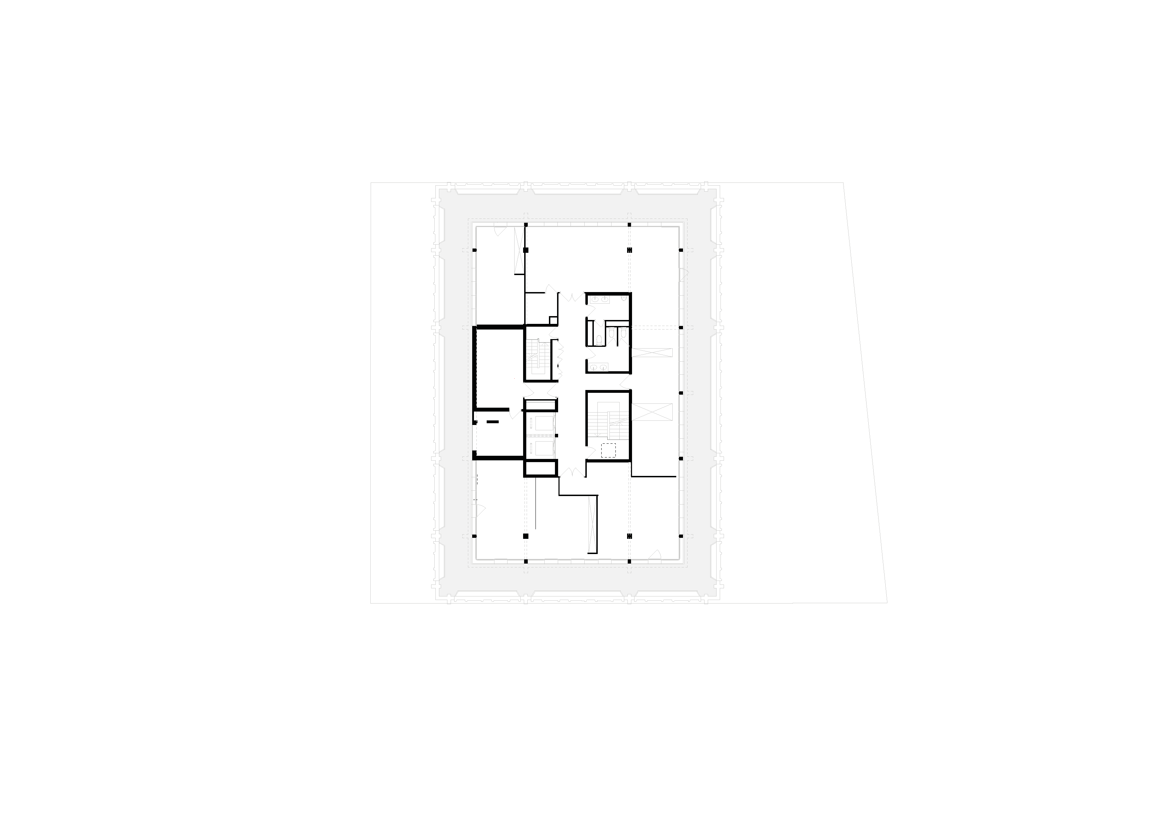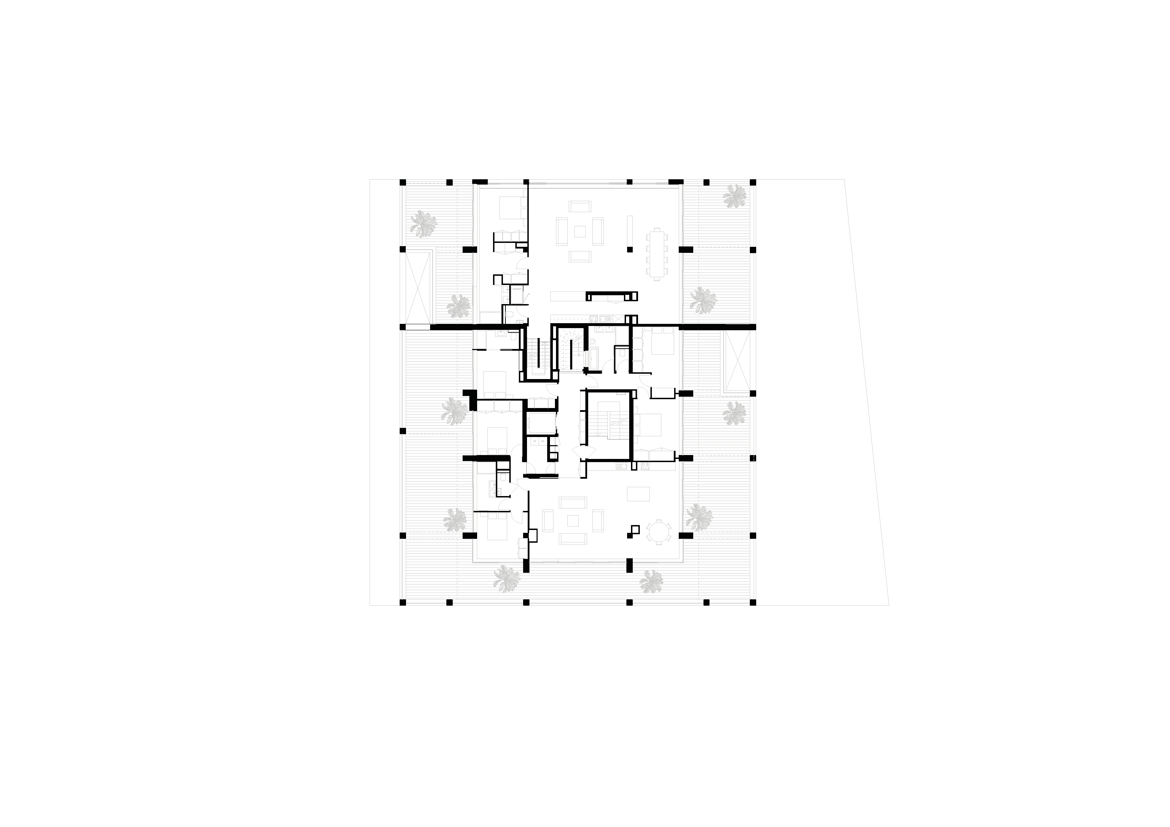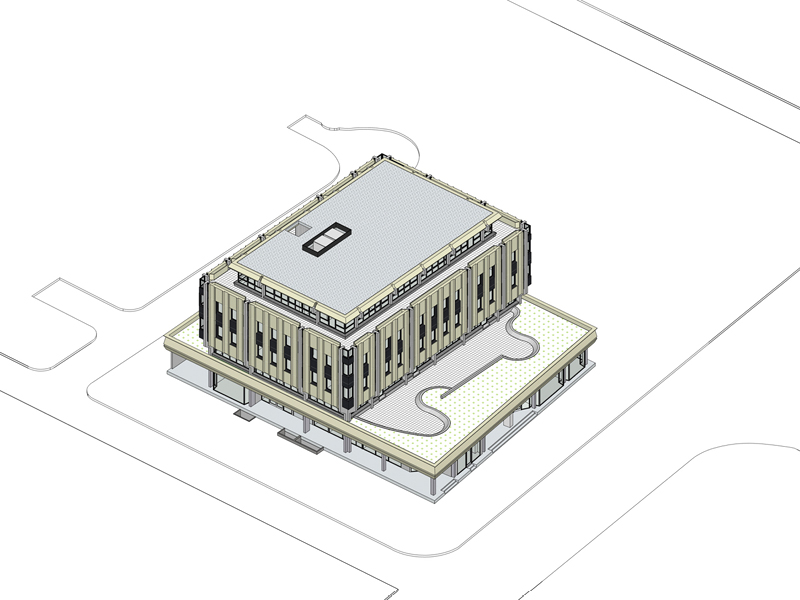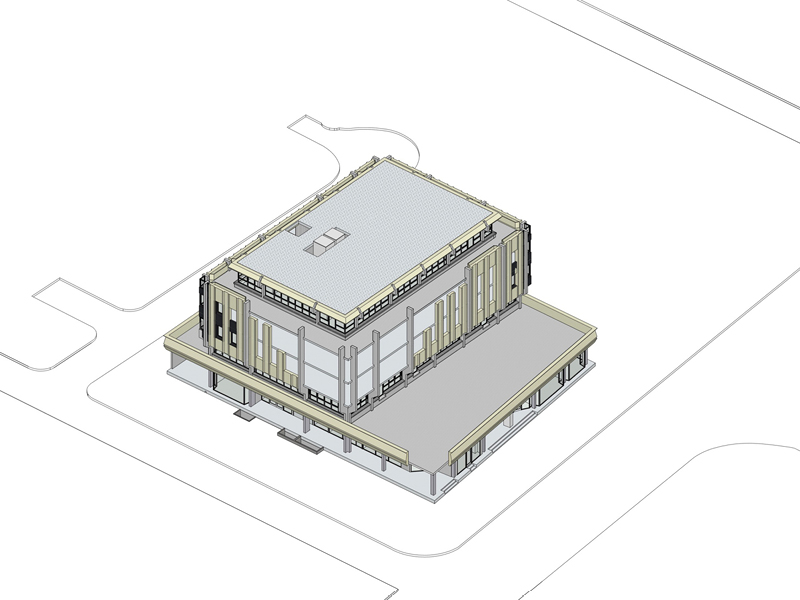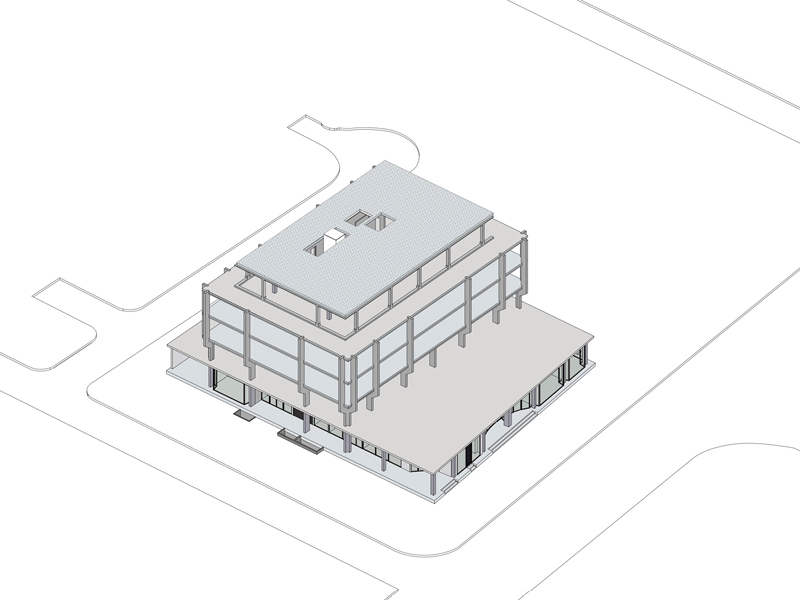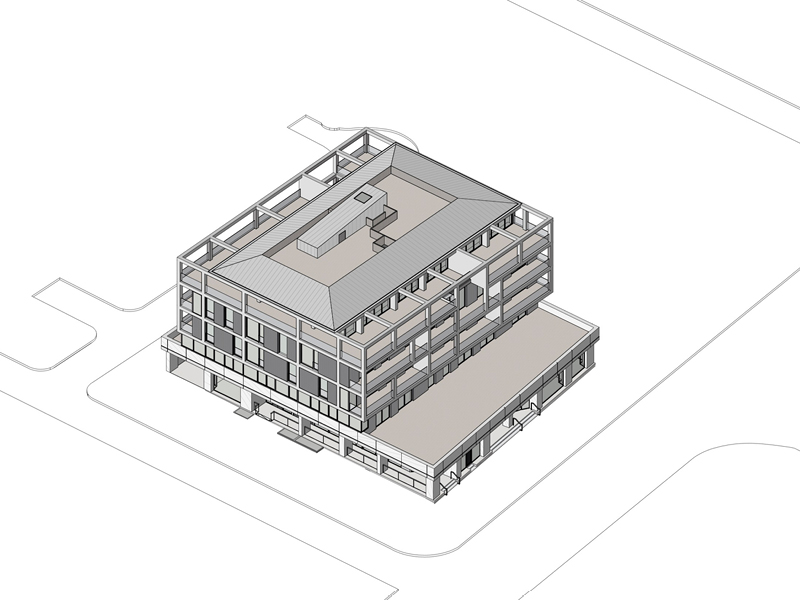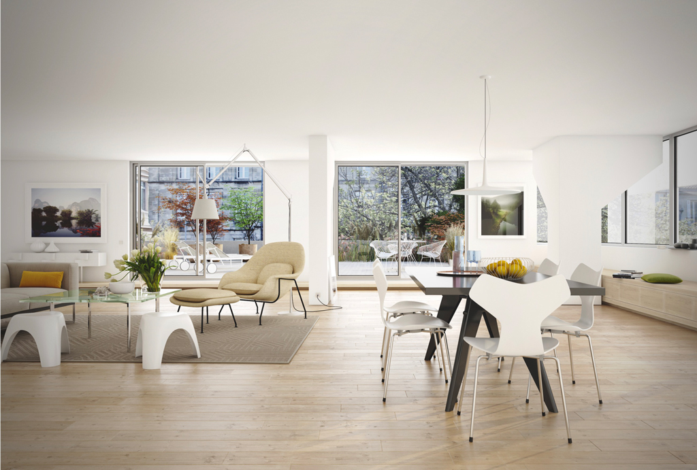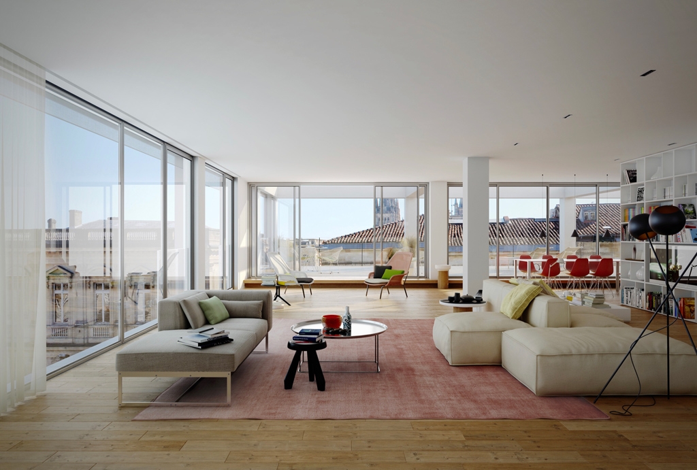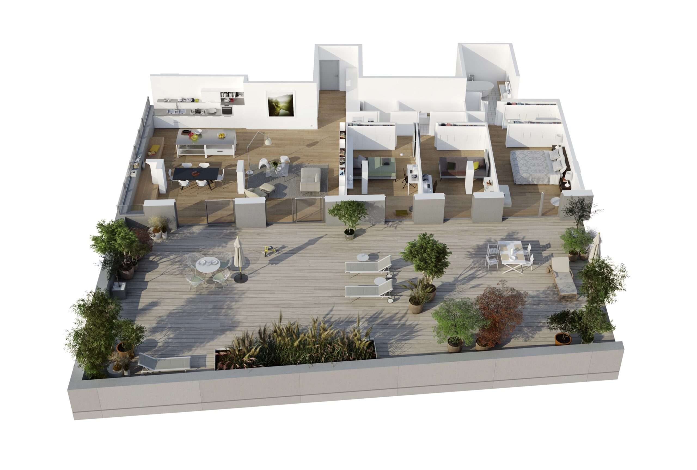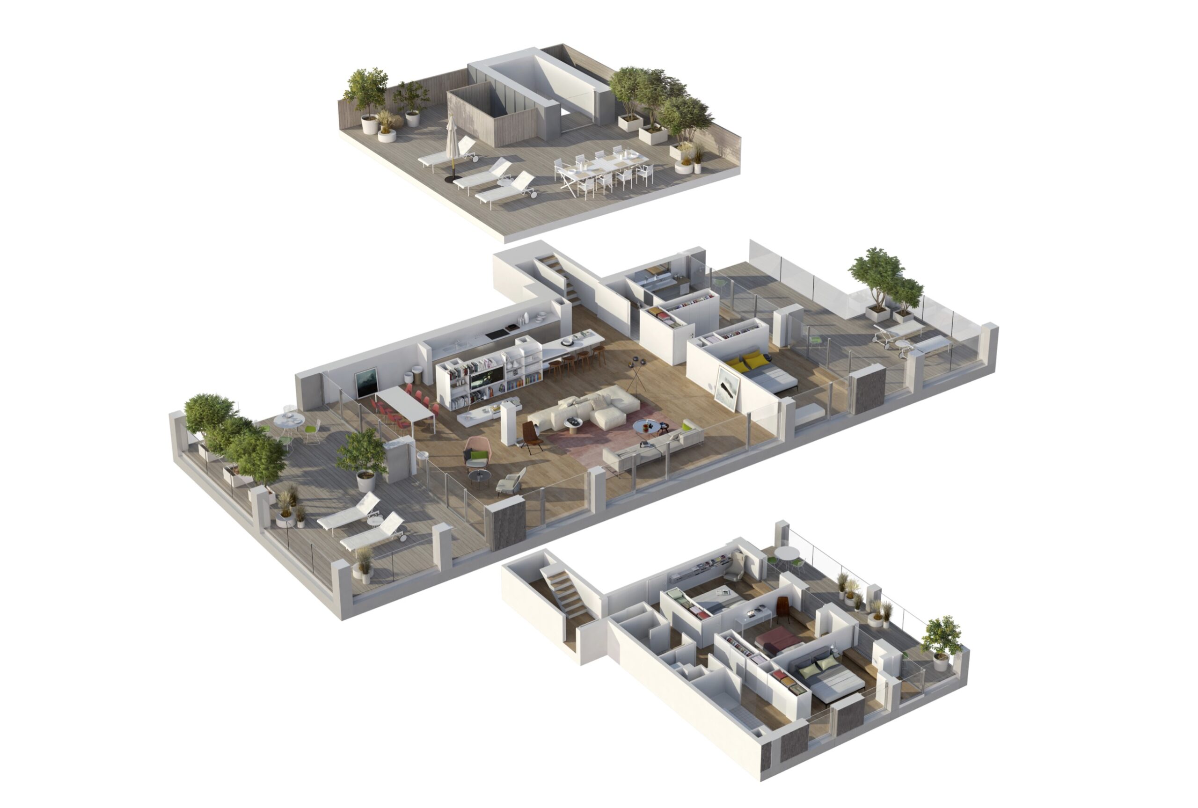Villa Rohan
Bordeaux
Transformation of an office building
into 22 apartments
Artefactory
Situated on the edge of the Mériadeck neighbourhood, this former office building from the 1980s benefits from an exceptional location; however, it is also set back too far from the street, the Cours d’Albret. The goal is to reassert its frank, robust relationship to the city and give its business-minded aspect a more domestic image. The building has been completely denuded of its concrete panels and the structure has been updated. 42 tonnes of metal framework redefine its volume. This frame exhibits two types of metal cladding: one is smooth and light grey in colour, alluding to the structure’s framework; the other is pleated and dark gray, lending a sense of dynamism to the building’s envelope. The four sides of the building remain free and unattached to other neighbouring structures, a rarity for Bordeaux. This gives each apartment a dual orientation and amply sized exterior spaces. The plinth is clad with Blue Savoy marble. The second to fifth floors are separated from this mineral base by an abundantly windowed first floor, and the penthouse flat that has been rendered flush with the structure helps assert the building’s new urban identity.
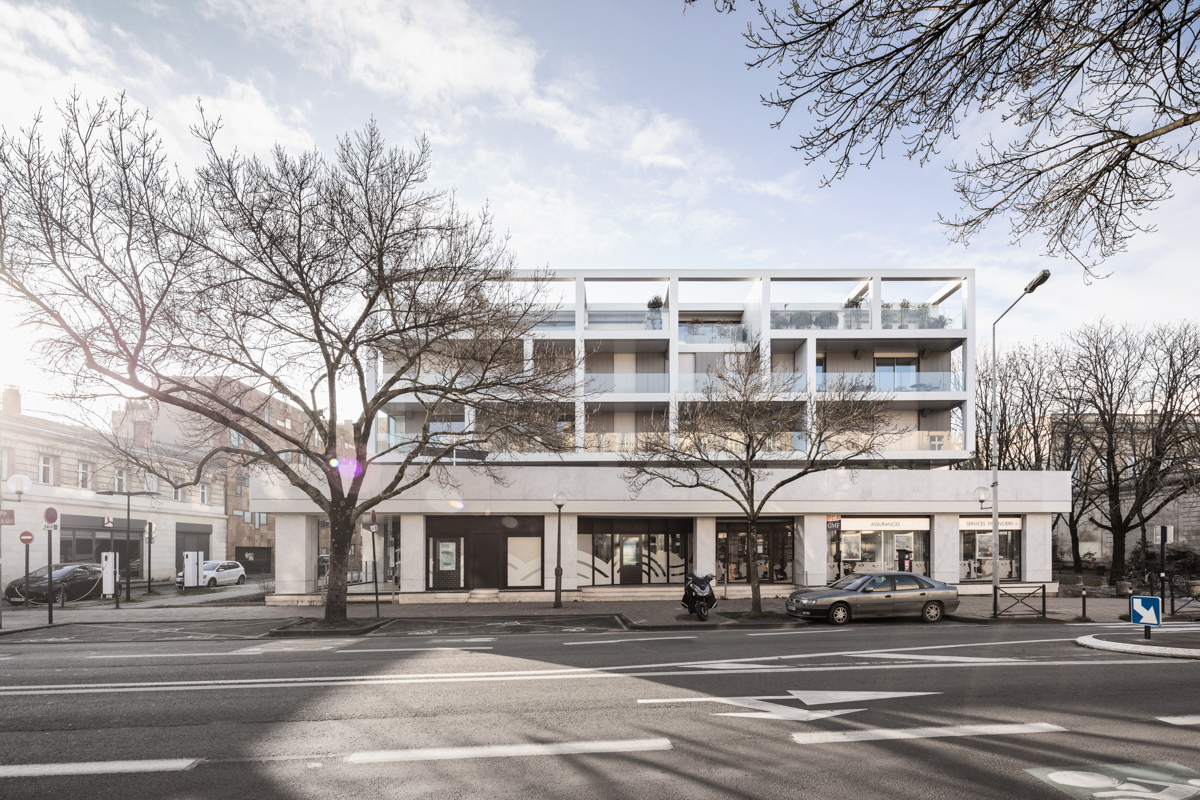
A virtuous and repeatable metamorphosis of an ordinary 1980s office building into housing.
