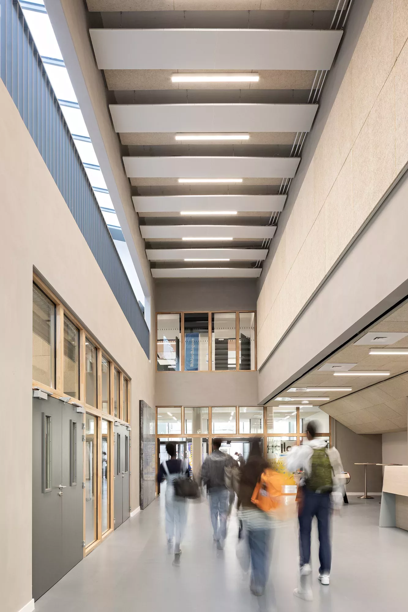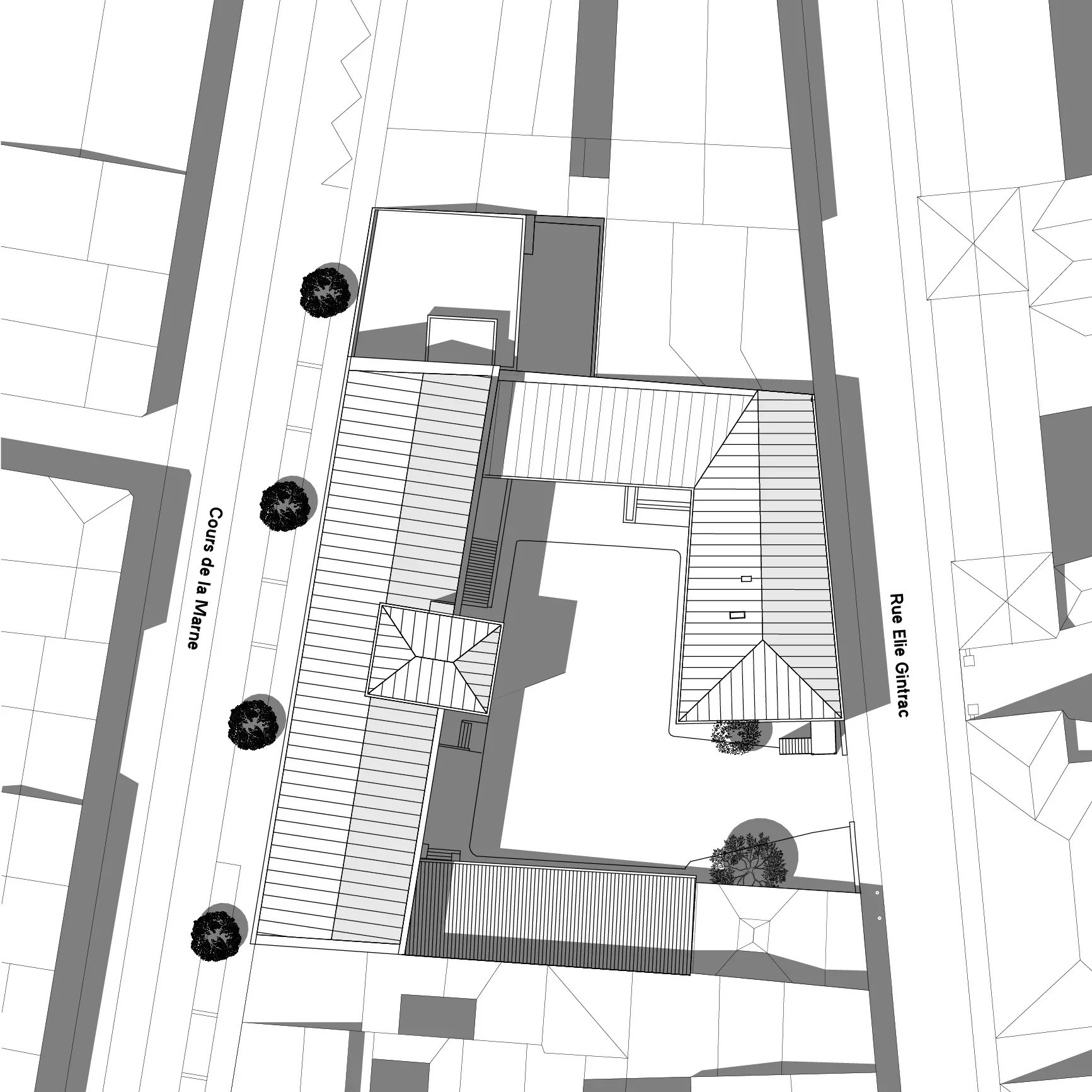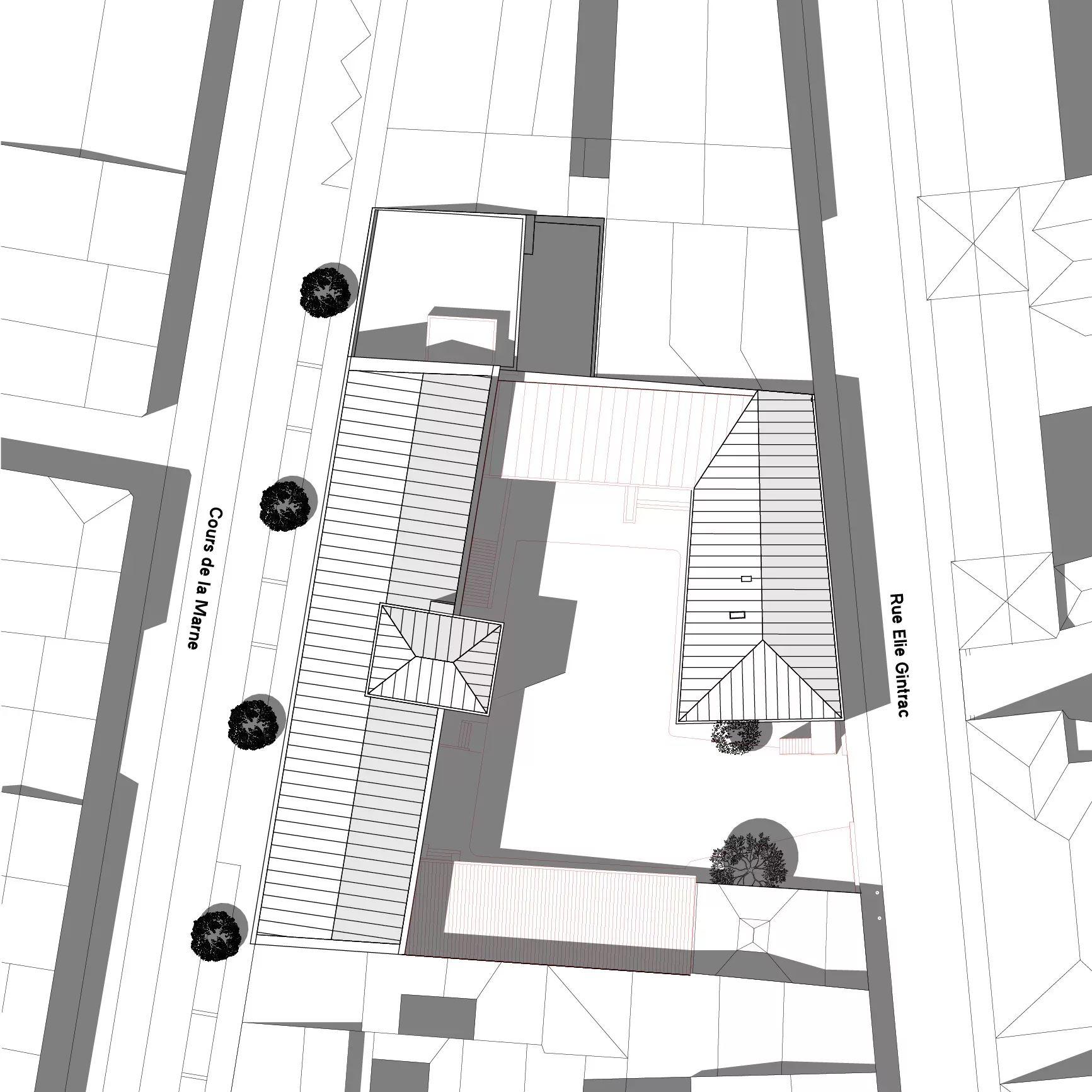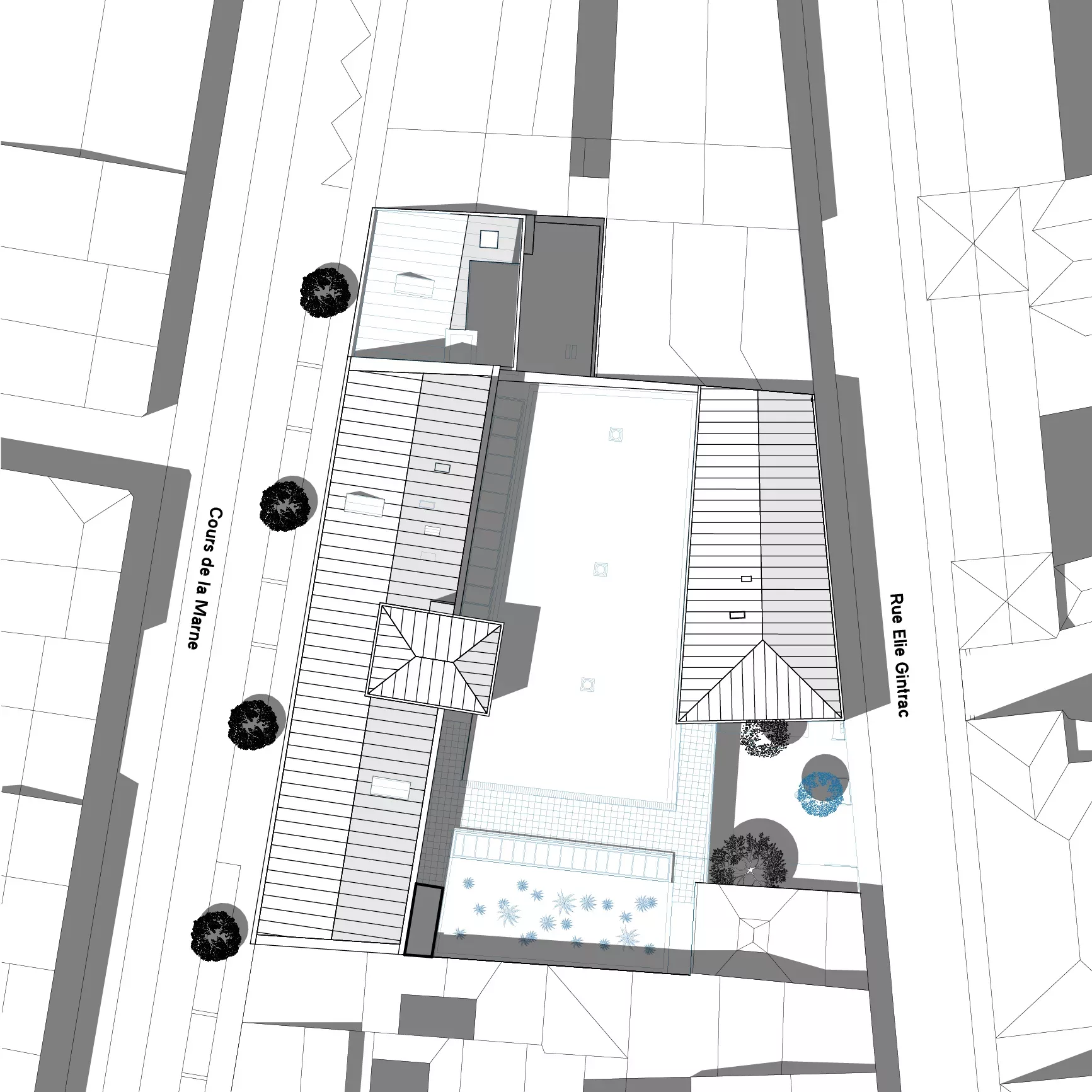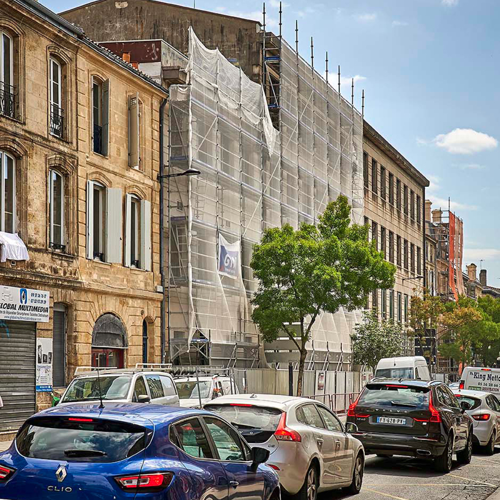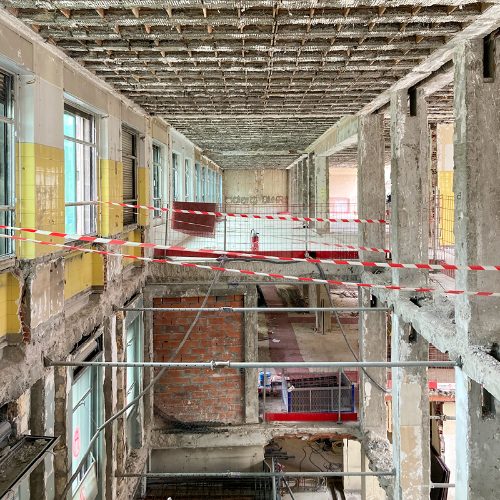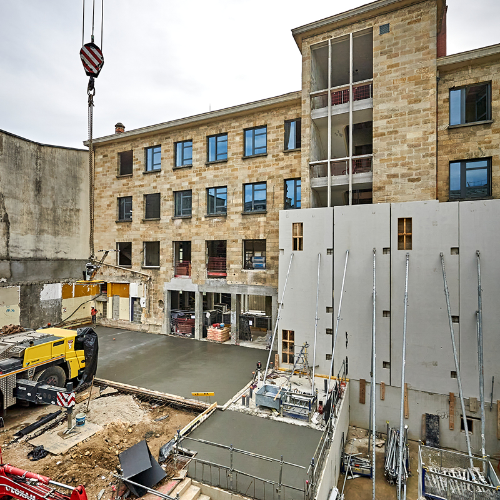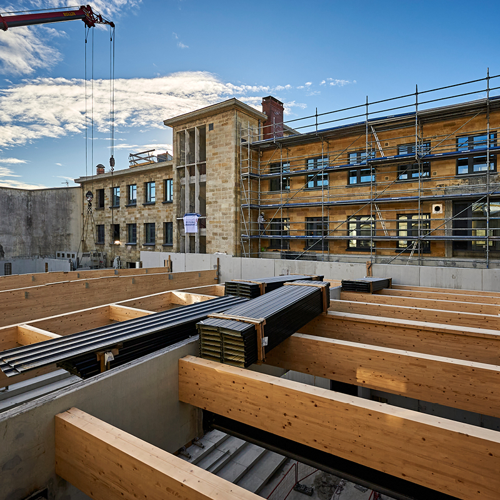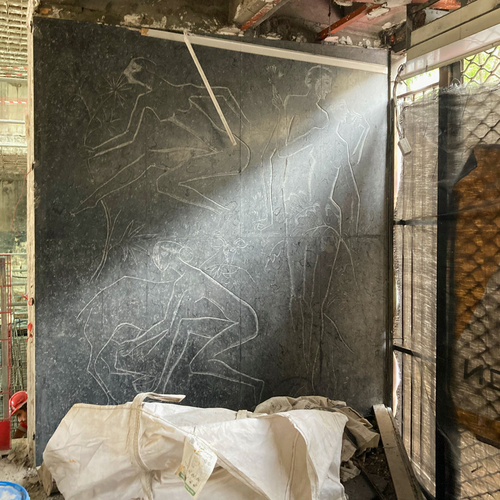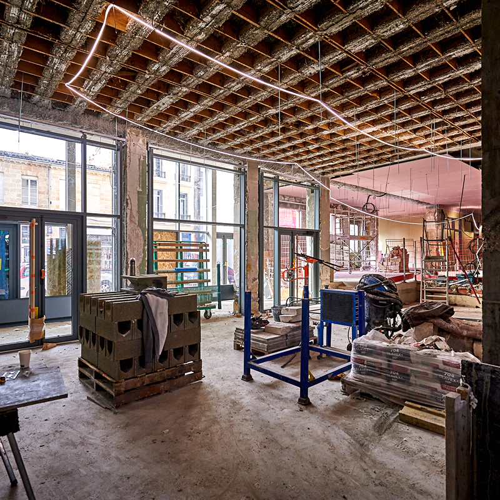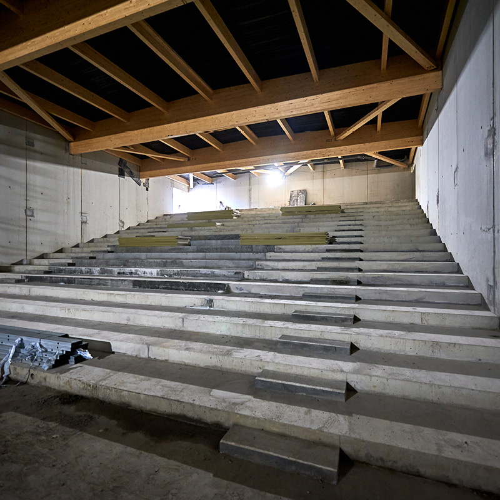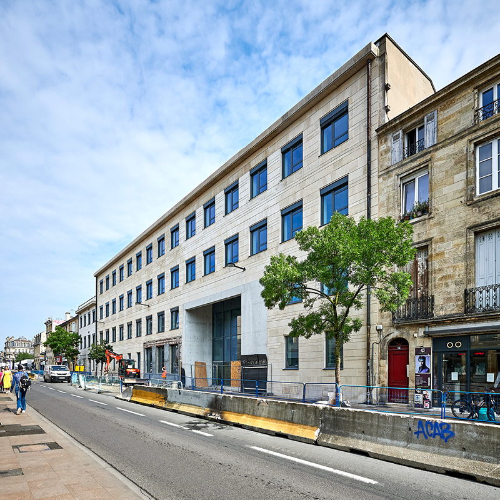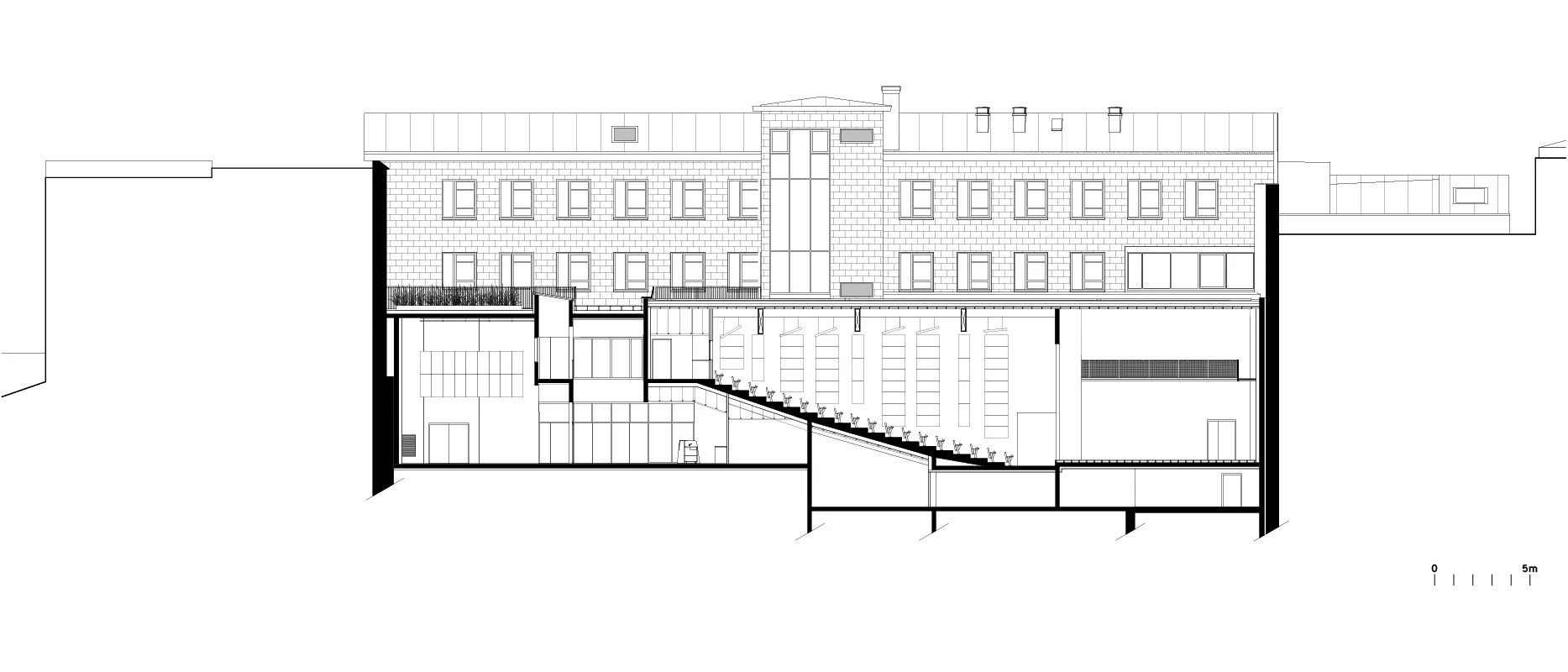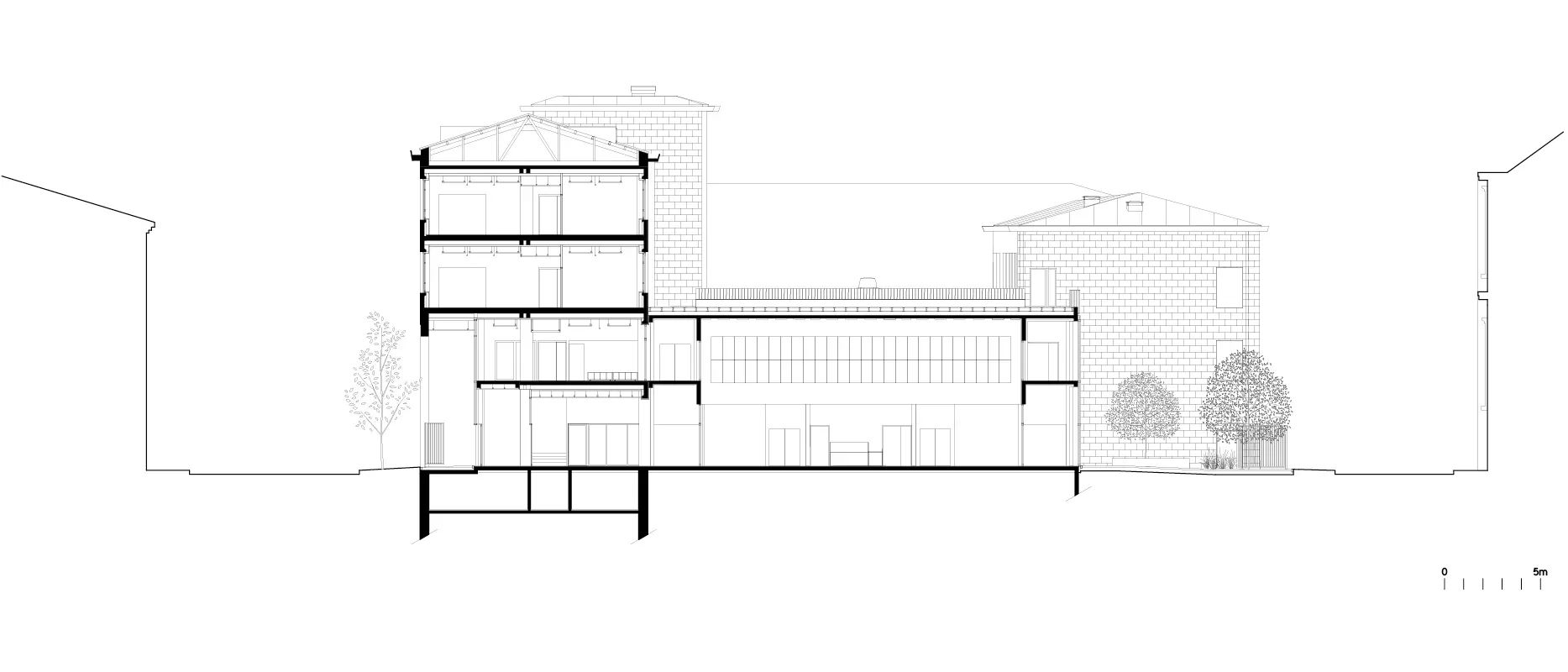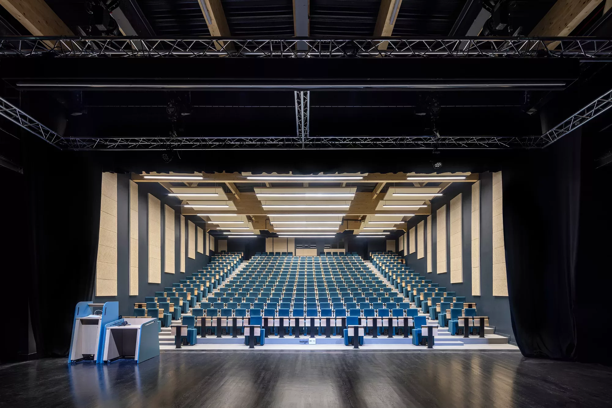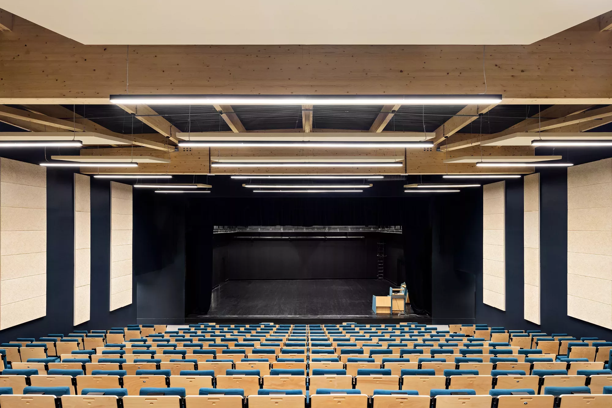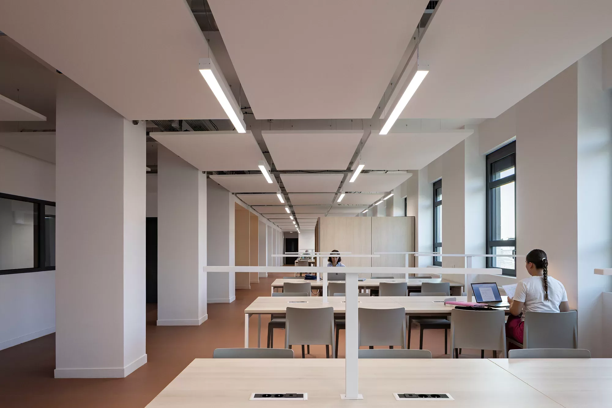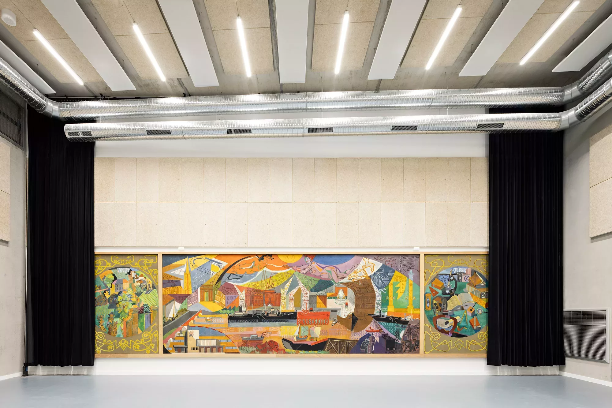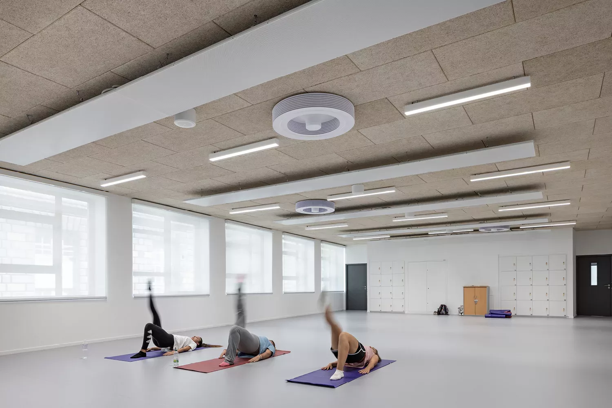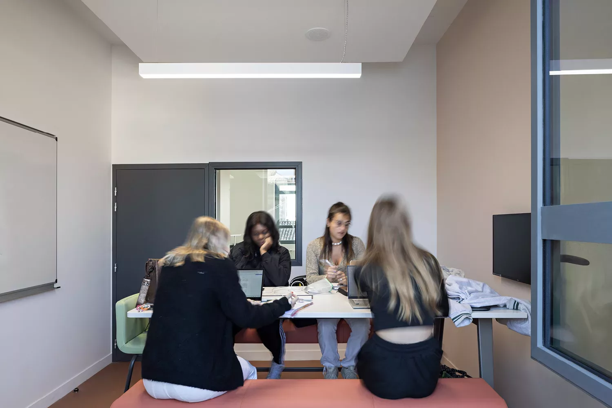Victoire Marne Campus
Bordeaux
Transformation of the Former School of Dentistry
into a Student Centre
Ivan Mathie

As the successor to the School of Dentistry, which occupied these premises for some sixty years, the new programme will play a more general role in the university’s life, housing all the cultural and recreational programmes for the entire city-centre campus: a 400-seat amphitheatre for acoustic performances worthy of a full-fledged performance hall, a multimedia library, gym spaces, rooms for student organisations, and a recreation room for socialising.
Sitting along the Cours de la Marne, one of Bordeaux’s major thoroughfares, and the Rue Elie Gintrac, the project will include a public passageway from one street to the other, in the spirit of the public vocation of this university campus programme. The path through this landscaped block provides a respite from the density and activity of the streets leading to the Place de la Victoire.
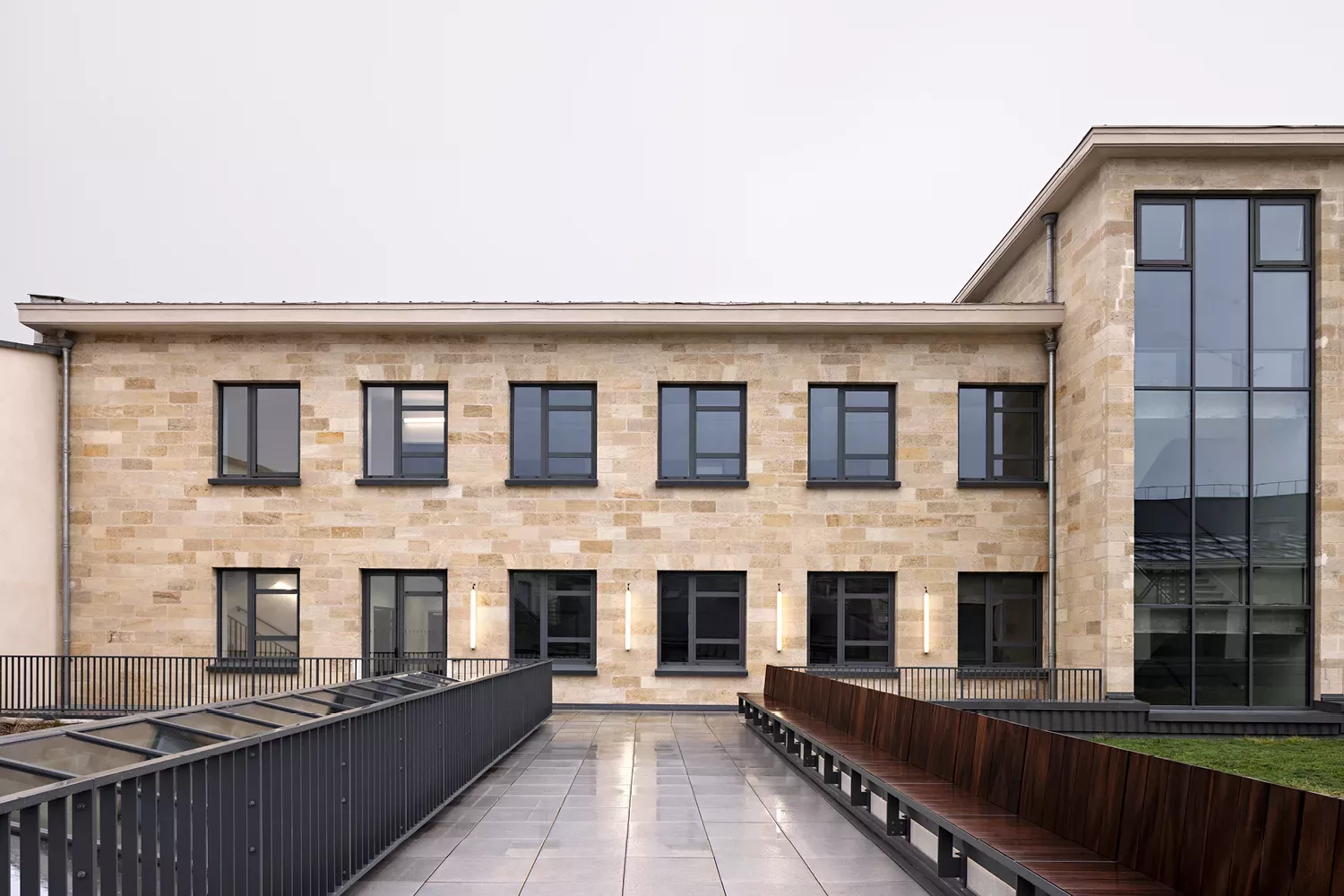
The delicately arranged “inner street” crossing the block serves as a reception area and gathering place for students.
