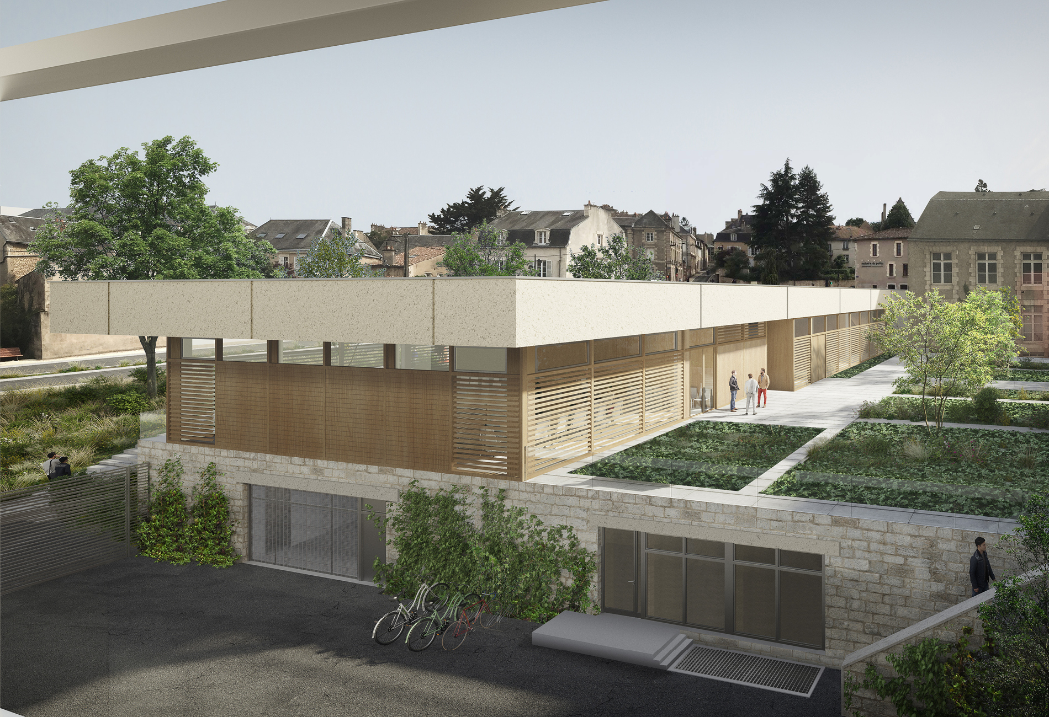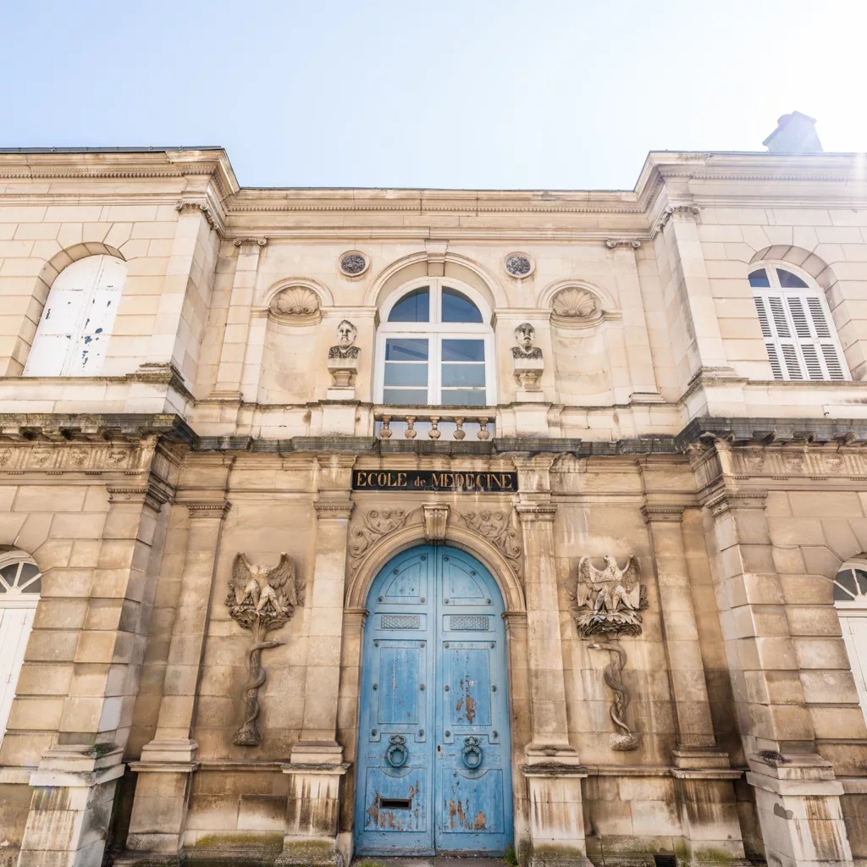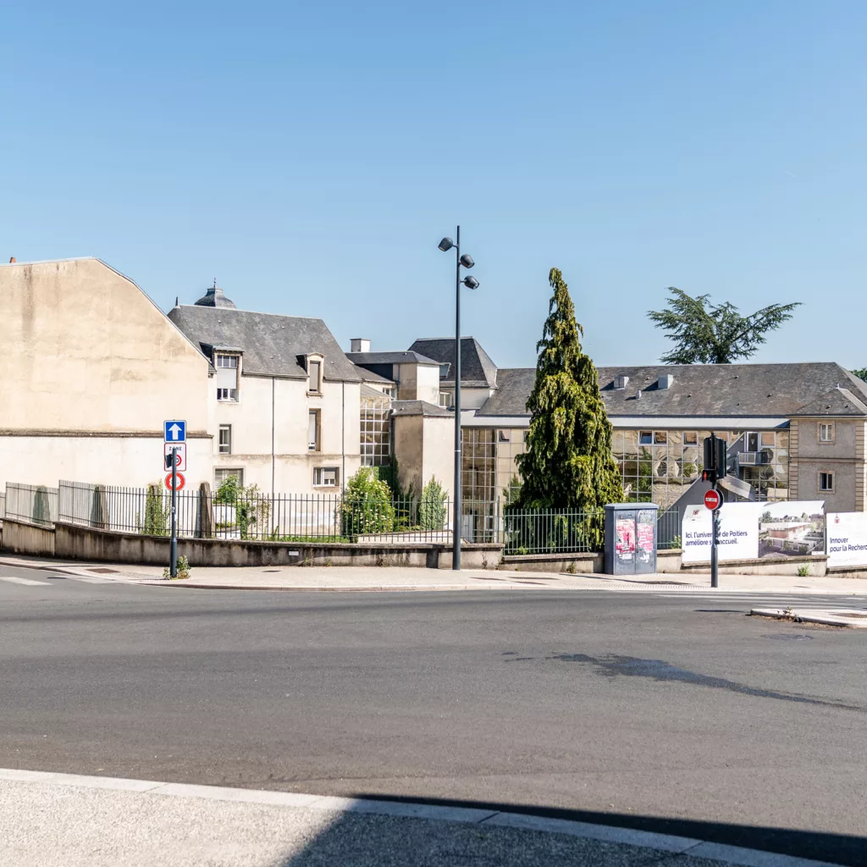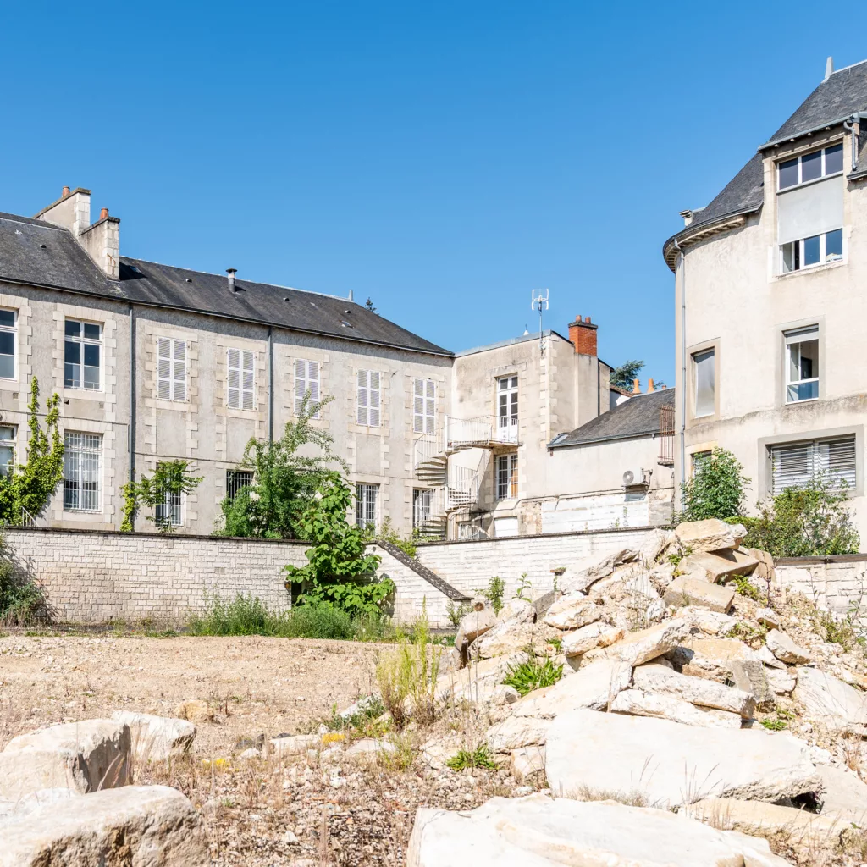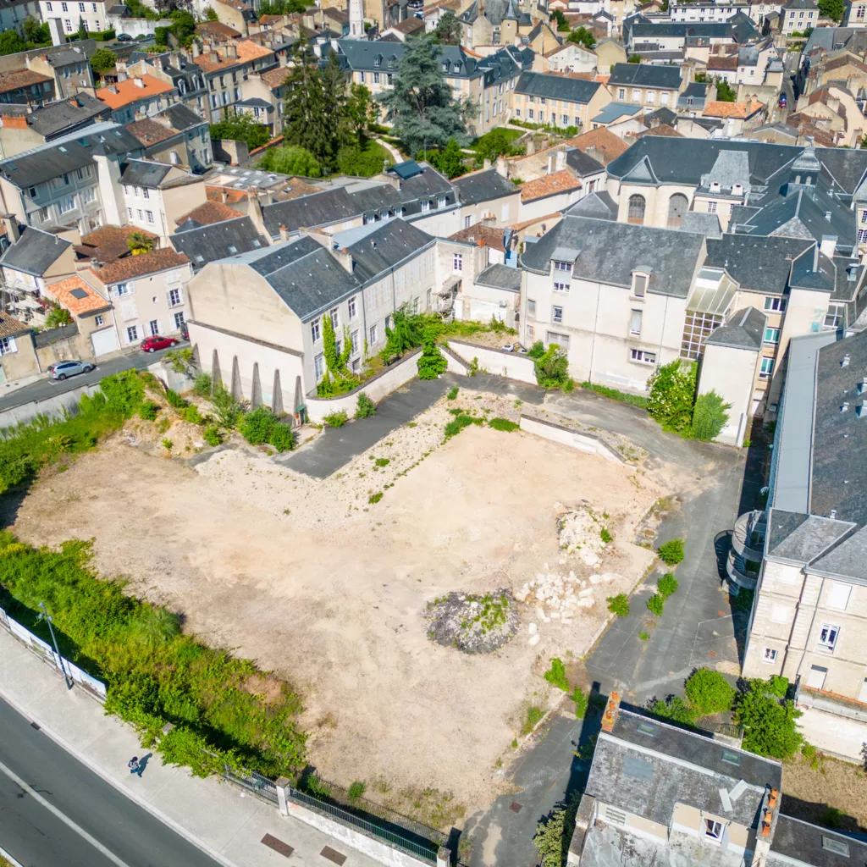Malraux Campus
Poitiers
Construction of an administrative building
and renovation of the façades at the existing site
Positive energy / low carbon approach (E2C2)
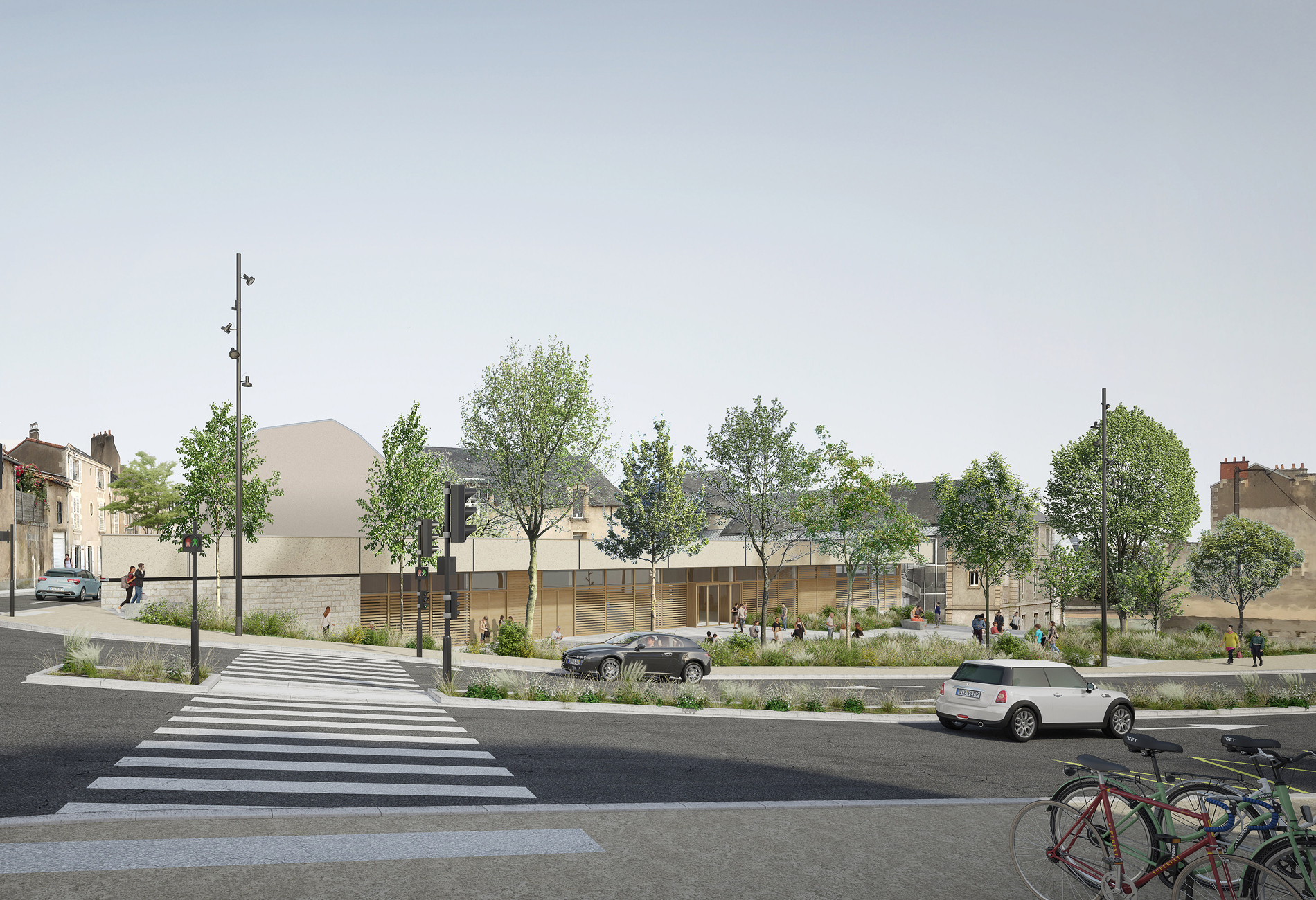
Located within the innermost ring of the historically protected zone of old Poitiers, the project site marks the transition between the plateau of the city centre and the green spaces of the Jardin des Plantes and the banks of the Clain river, a transition we can readily see in its slopes. This site, formerly occupied by the University of Poitiers’ Medical and Pharmacy Schools and situated next to the Hôtel Pinet, seat of the President’s Office, will soon feature a building hosting a Council Chamber, a lecture hall and exhibition space, archaeological storage facilities, and a parking area. The location and future uses call out for the creation of a public space which serves as a square and as the beginning of a green corridor heading towards the Jardin des Plantes. To this end, the exterior spaces will be arranged along an axis at a constant elevation from the access road, from the tree-filled square to the “bird patio” garden and the main courtyard. Rather than creating a signal, the project has adopted a simple but resolute approach that highlights the public role of this entity and masks its internal uses.
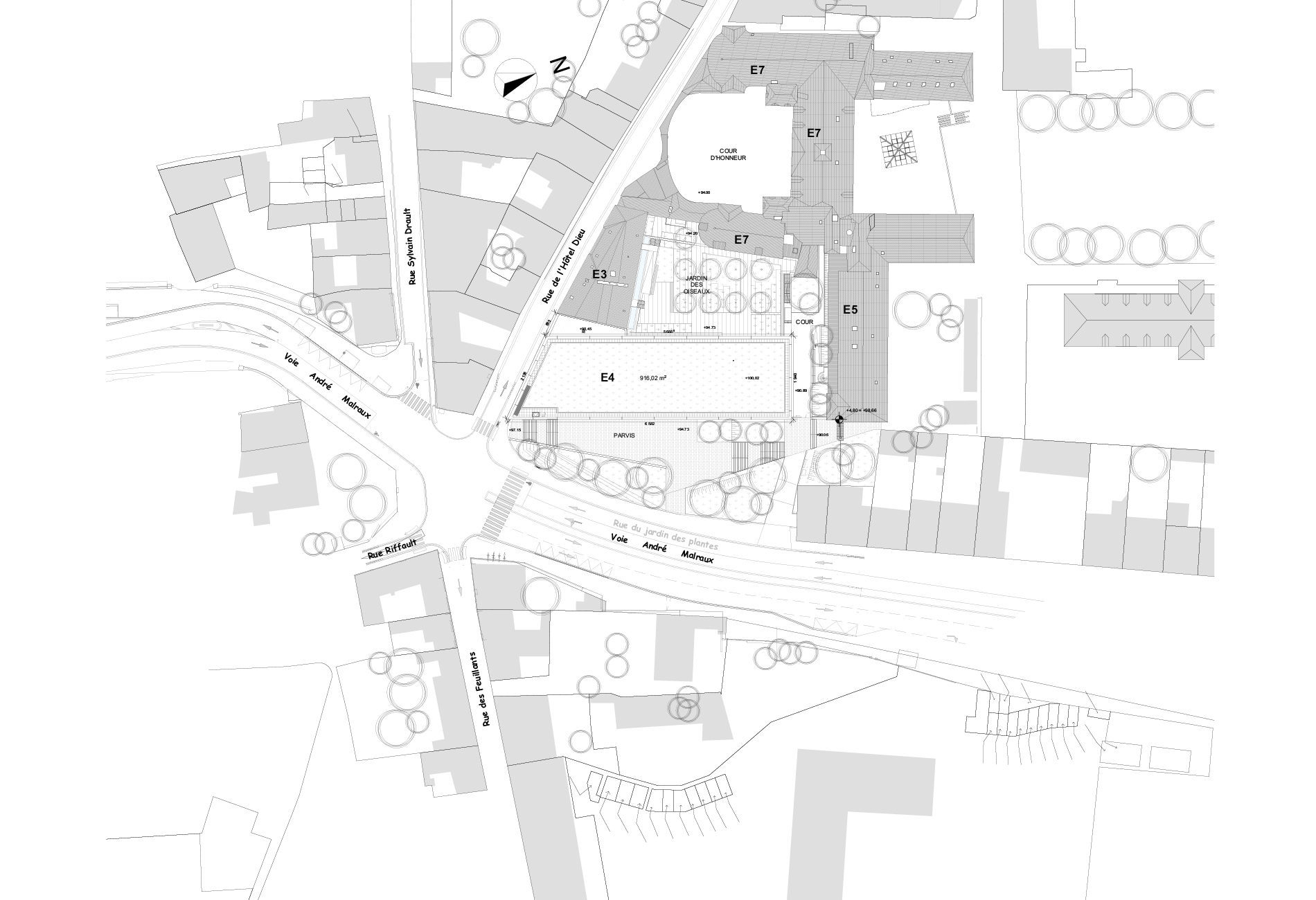
The project is characterised by a combination of two volumes: the main building (E4), which stands alone, and a building connecting to Building E3 to form the “bird garden”.
